Used Apartments » Tokai » Aichi Prefecture » Nagoya Tempaku-ku
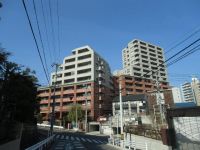 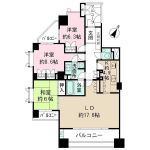
| | Nagoya, Aichi Prefecture Tempaku-ku 愛知県名古屋市天白区 |
| Subway Tsurumai "Yagoto" walk 6 minutes 地下鉄鶴舞線「八事」歩6分 |
| ■ Southeast ・ Southwest ・ Northwest 3 direction room ・ Three-sided balcony ■ 3LDK was with each room 6 quires more spacious ■ Current Status Check, To hope date and time is possible guidance ■ On-site parking succession Allowed (11000 yen per month) ■ The site, A variety of trees and flowers are planted, Green four seasons you can enjoy ■ Mitsubishi Estate Co., Ltd. ・ Yurakutochi ■南東・南西・北西3方角部屋・3面バルコニー■各居室6帖以上の広々とした3LDK■現況空室、ご希望日時にご案内可能です■敷地内駐車場承継可(月額11000円)■敷地内には、さまざまな樹木や花々が植樹され、四季折々の緑が楽しめます■三菱地所・有楽土地 |
Features pickup 特徴ピックアップ | | LDK18 tatami mats or more / Corner dwelling unit / A quiet residential area / 3 face lighting / All room 6 tatami mats or more / Located on a hill LDK18畳以上 /角住戸 /閑静な住宅地 /3面採光 /全居室6畳以上 /高台に立地 | Property name 物件名 | | Park House Yagoto hill パークハウス八事の丘 | Price 価格 | | 35 million yen 3500万円 | Floor plan 間取り | | 3LDK 3LDK | Units sold 販売戸数 | | 1 units 1戸 | Occupied area 専有面積 | | 97.36 sq m (29.45 tsubo) (center line of wall) 97.36m2(29.45坪)(壁芯) | Other area その他面積 | | Balcony area: 19.95 sq m バルコニー面積:19.95m2 | Whereabouts floor / structures and stories 所在階/構造・階建 | | Second floor / RC15 story 2階/RC15階建 | Completion date 完成時期(築年月) | | November 2001 2001年11月 | Address 住所 | | Nagoya, Aichi Prefecture Tempaku-ku Yagotoyama 愛知県名古屋市天白区八事山 | Traffic 交通 | | Subway Tsurumai "Yagoto" walk 6 minutes
Subway Meijo Line "Yagoto" walk 6 minutes 地下鉄鶴舞線「八事」歩6分
地下鉄名城線「八事」歩6分
| Contact お問い合せ先 | | Mitsubishi Estate House Net Co., Ltd., Nagoya sales department Distribution Sales Division TEL: 0120-108758 [Toll free] Please contact the "saw SUUMO (Sumo)" 三菱地所ハウスネット(株)名古屋営業部流通営業課TEL:0120-108758【通話料無料】「SUUMO(スーモ)を見た」と問い合わせください | Administrative expense 管理費 | | 13,700 yen / Month (consignment (commuting)) 1万3700円/月(委託(通勤)) | Repair reserve 修繕積立金 | | 13,600 yen / Month 1万3600円/月 | Time residents 入居時期 | | Immediate available 即入居可 | Whereabouts floor 所在階 | | Second floor 2階 | Direction 向き | | Southeast 南東 | Structure-storey 構造・階建て | | RC15 story RC15階建 | Site of the right form 敷地の権利形態 | | Ownership 所有権 | Use district 用途地域 | | One dwelling, Residential 1種住居、近隣商業 | Parking lot 駐車場 | | Site (11,000 yen / Month) 敷地内(1万1000円/月) | Company profile 会社概要 | | <Mediation> Minister of Land, Infrastructure and Transport (3) The 006,019 No. Mitsubishi Estate House net Co., Ltd., Nagoya sales department distribution Sales Section Yubinbango460-0008 Naka-ku Sakae 3-3-21 cent rise Nagoya, Aichi Prefecture Sakae 7F <仲介>国土交通大臣(3)第006019号三菱地所ハウスネット(株)名古屋営業部流通営業課〒460-0008 愛知県名古屋市中区栄3-3-21 セントライズ栄7F | Construction 施工 | | Taisei Co., Ltd. 大成建設(株) |
Local appearance photo現地外観写真 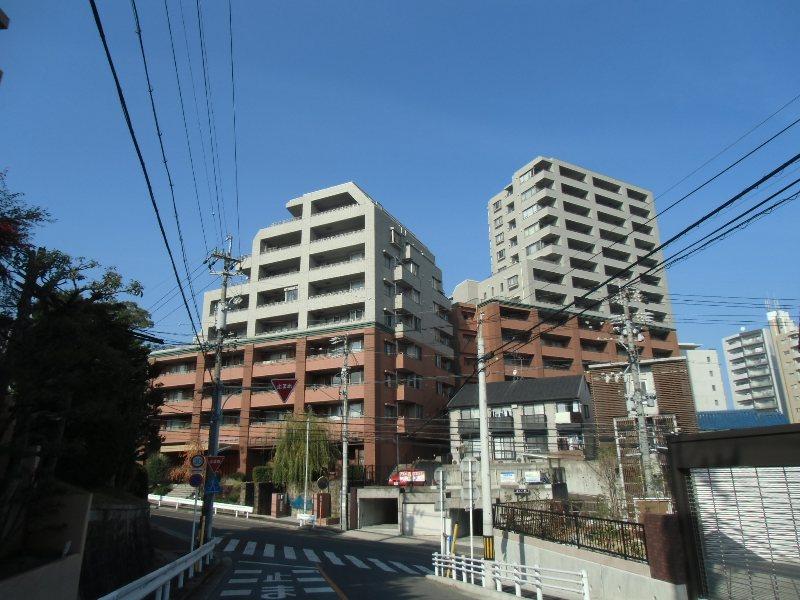 Local (12 May 2013) Shooting
現地(2013年12月)撮影
Floor plan間取り図 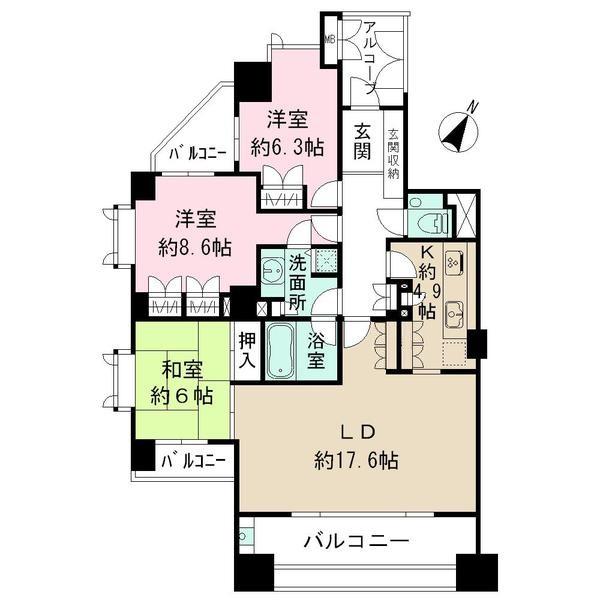 3LDK, Price 35 million yen, Occupied area 97.36 sq m , Balcony area 19.95 sq m
3LDK、価格3500万円、専有面積97.36m2、バルコニー面積19.95m2
Livingリビング 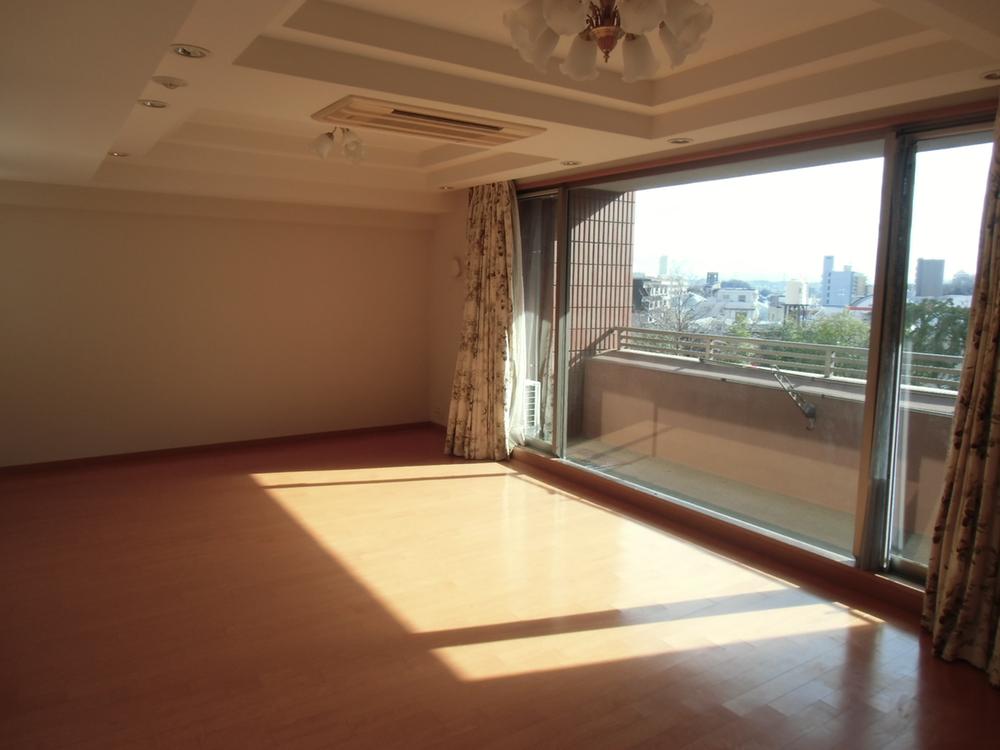 Local (12 May 2013) Shooting
現地(2013年12月)撮影
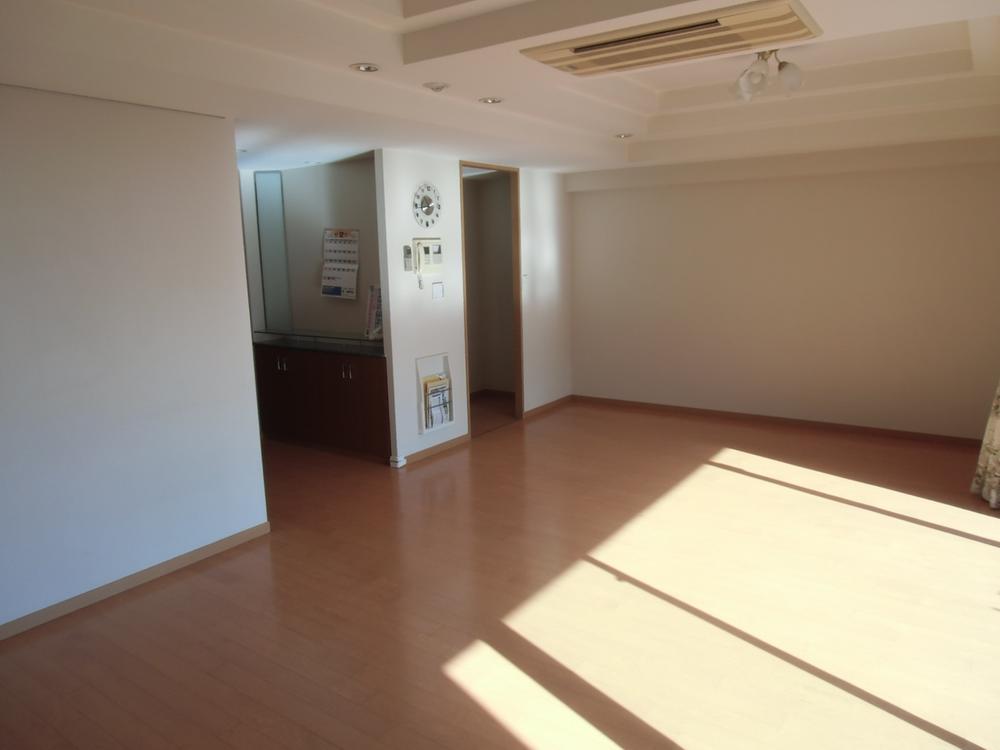 Indoor (12 May 2013) Shooting
室内(2013年12月)撮影
Bathroom浴室 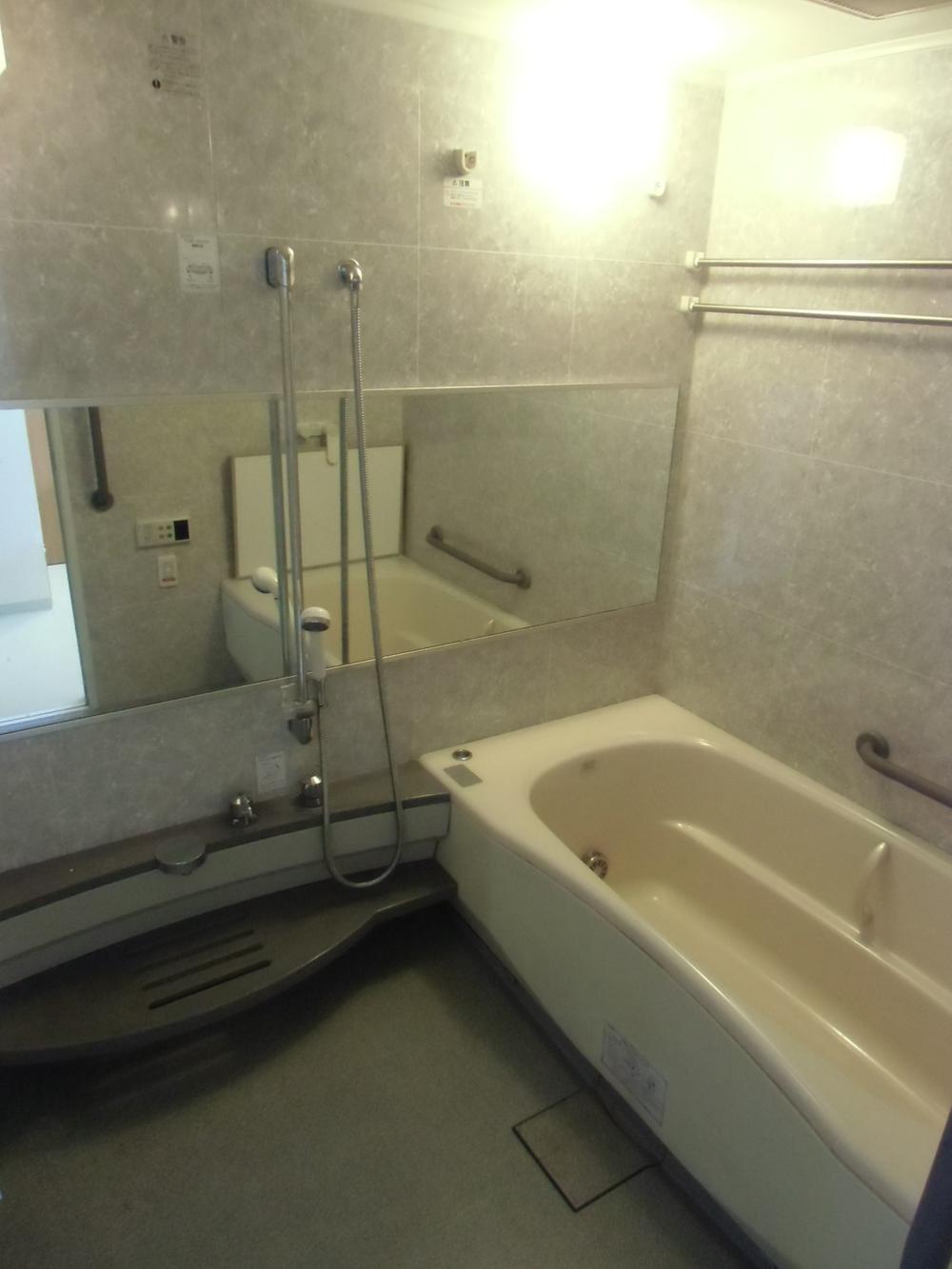 Indoor (12 May 2013) Shooting
室内(2013年12月)撮影
Kitchenキッチン 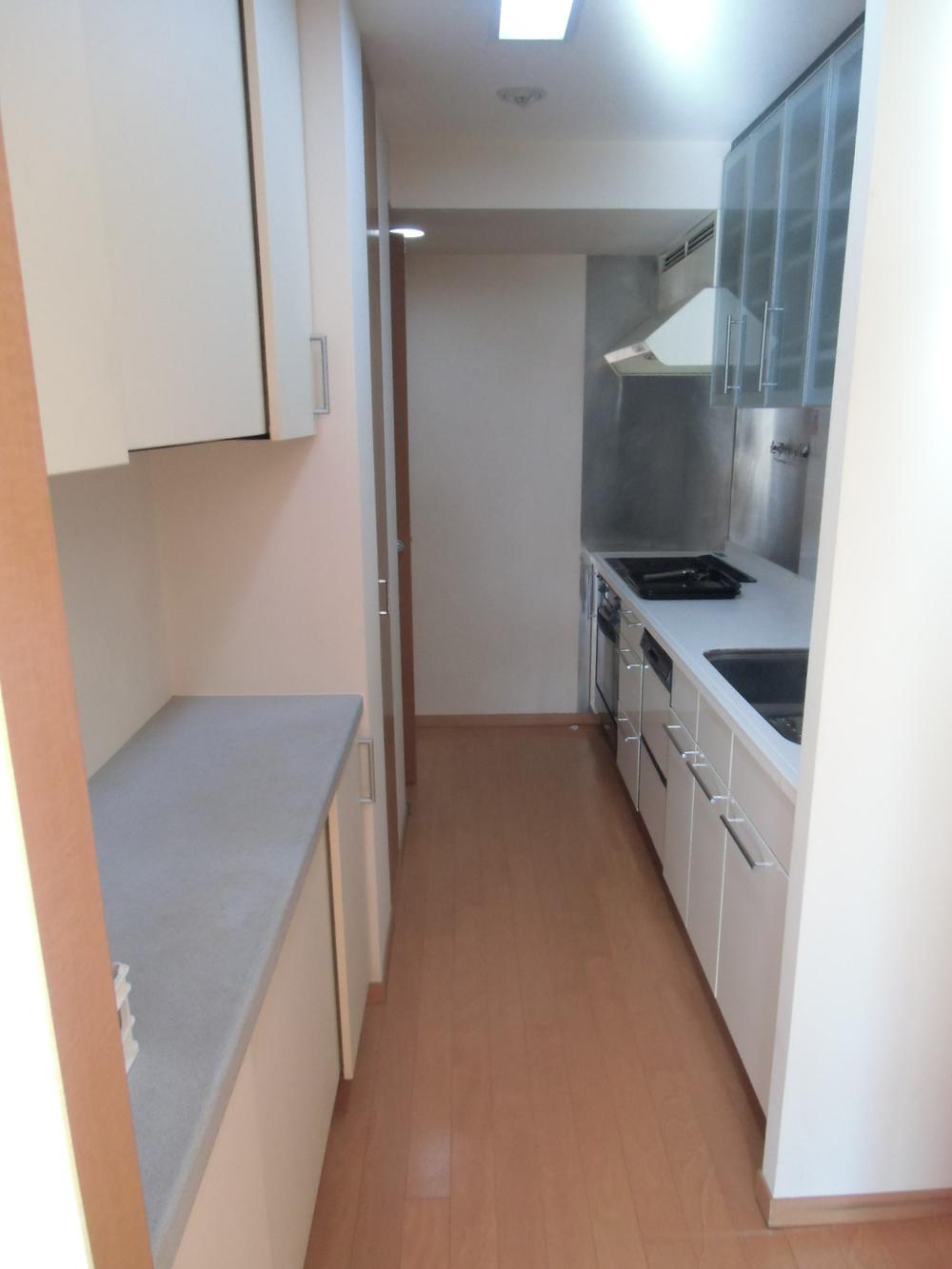 Indoor (12 May 2013) Shooting
室内(2013年12月)撮影
Non-living roomリビング以外の居室 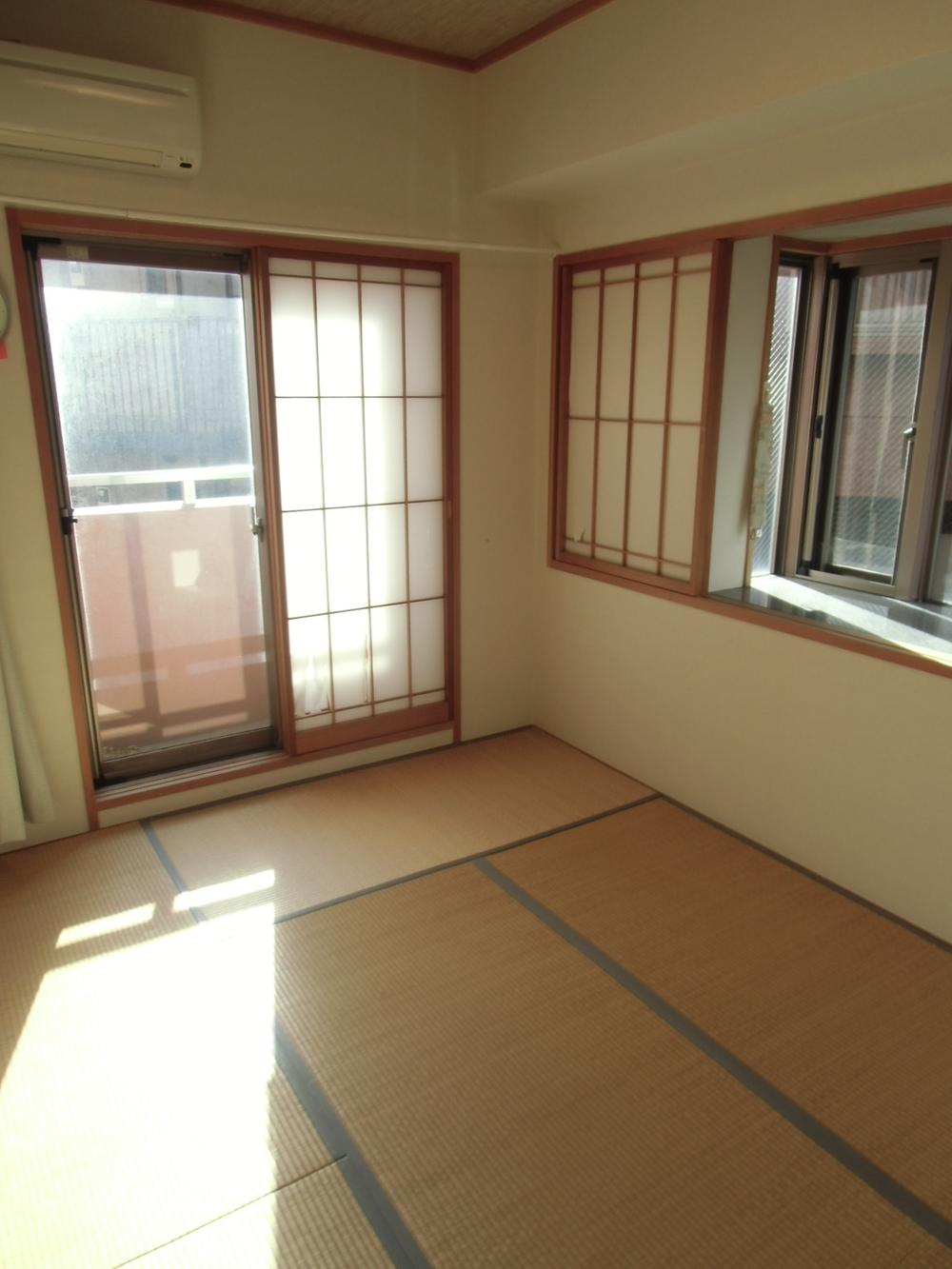 Indoor (12 May 2013) Shooting
室内(2013年12月)撮影
Toiletトイレ 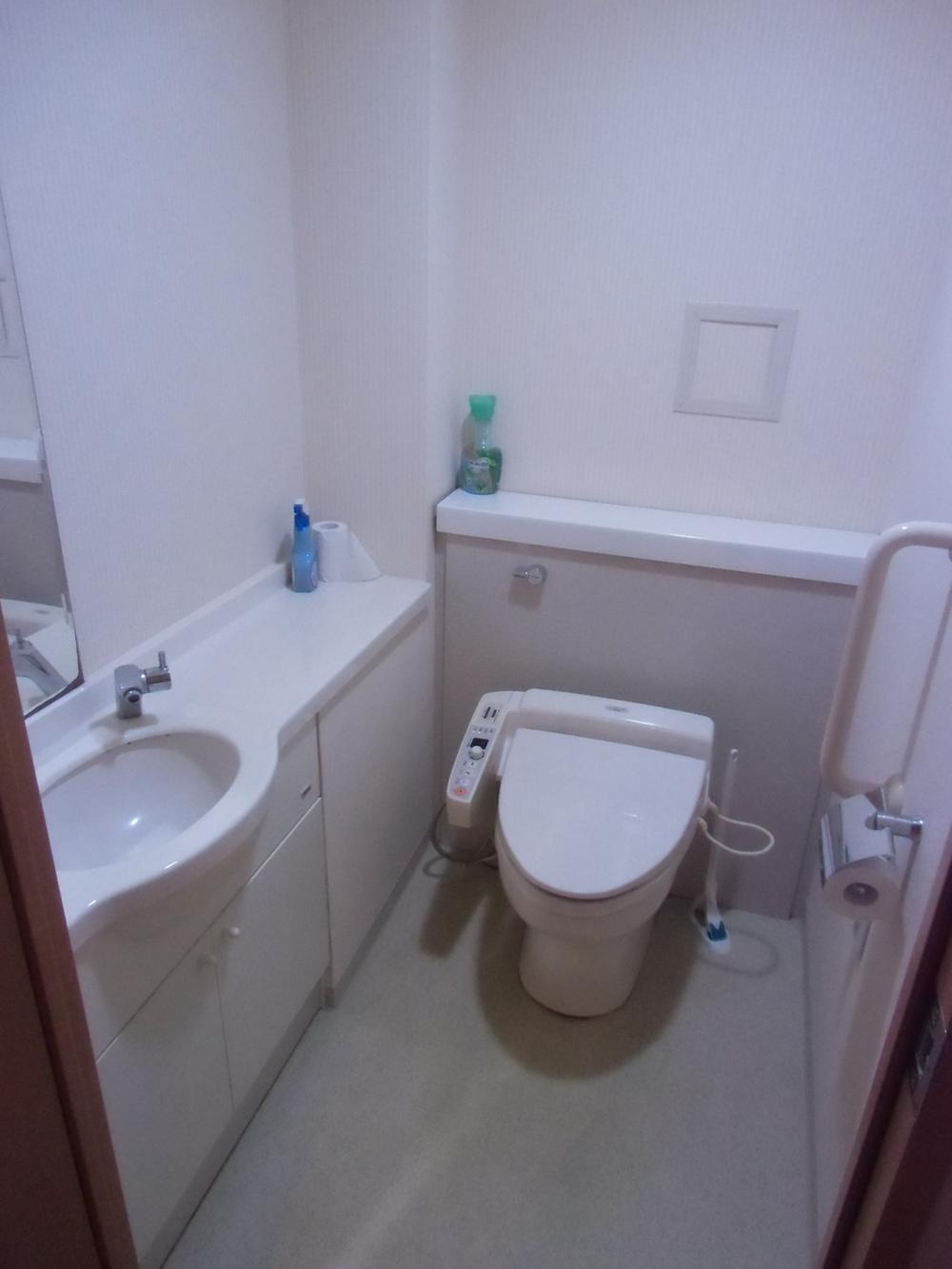 View from the site (December 2013) Shooting
現地からの眺望(2013年12月)撮影
Entranceエントランス 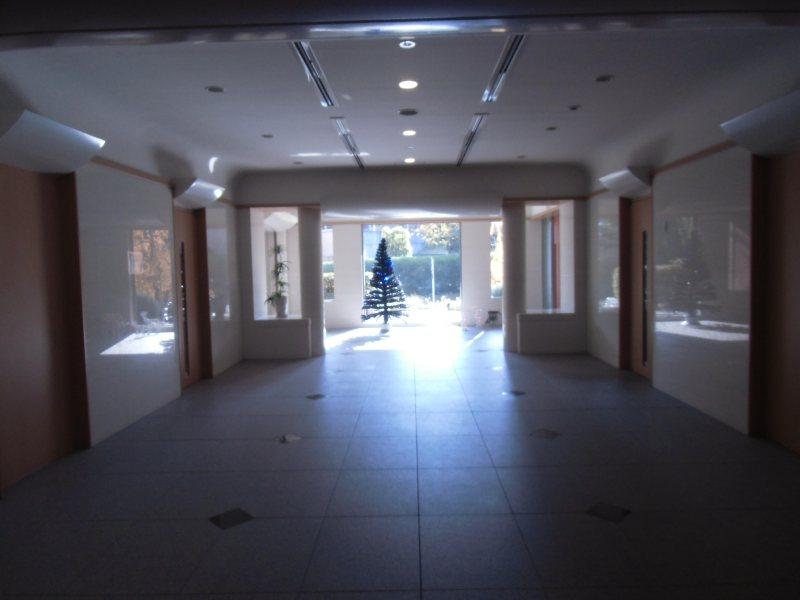 Common areas
共用部
Other common areasその他共用部 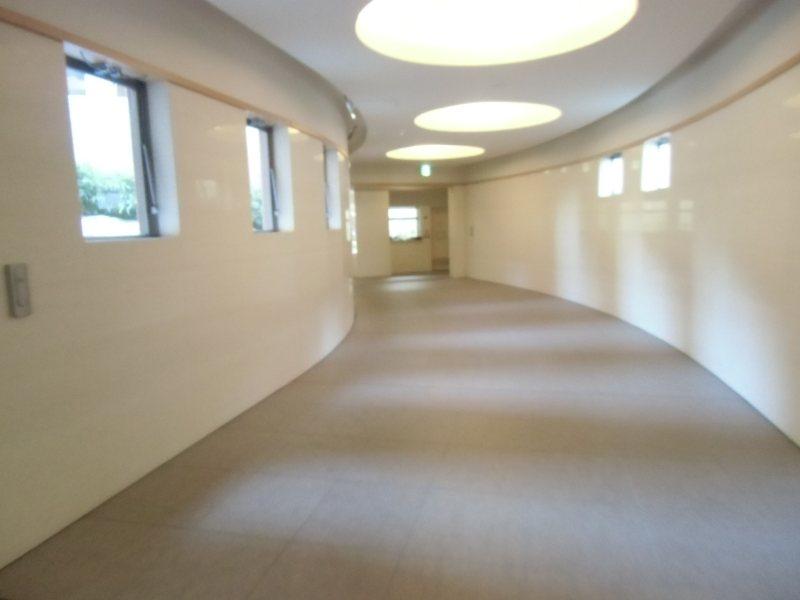 Common areas
共用部
Parking lot駐車場 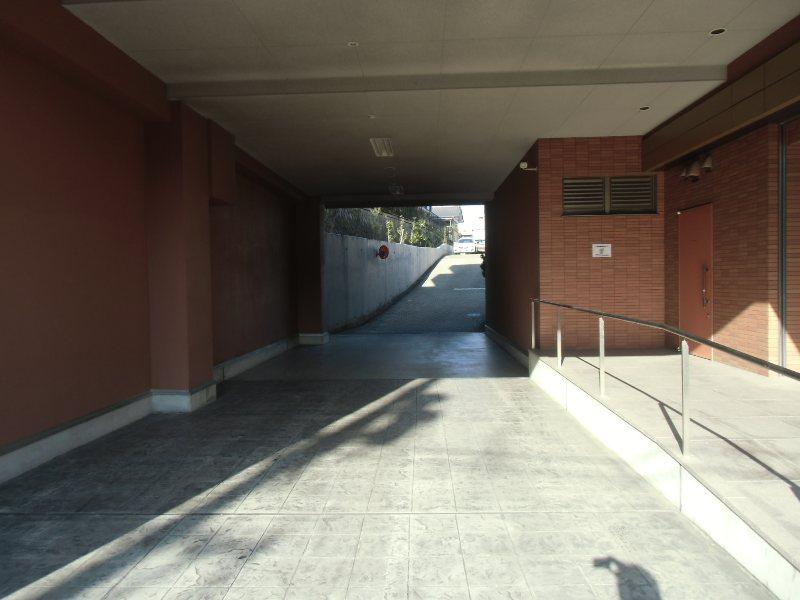 Common areas
共用部
Other introspectionその他内観 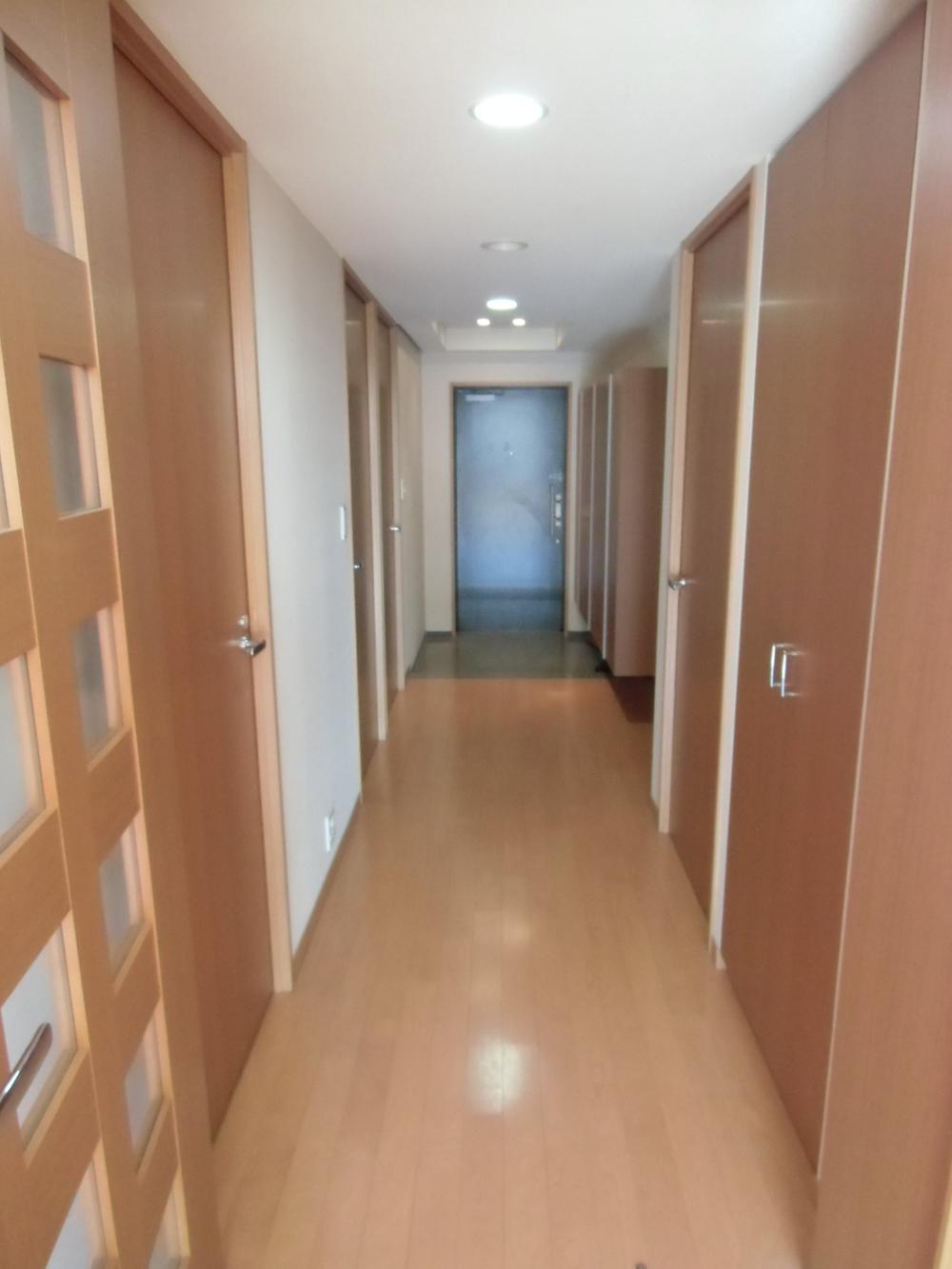 Indoor (12 May 2013) Shooting
室内(2013年12月)撮影
View photos from the dwelling unit住戸からの眺望写真 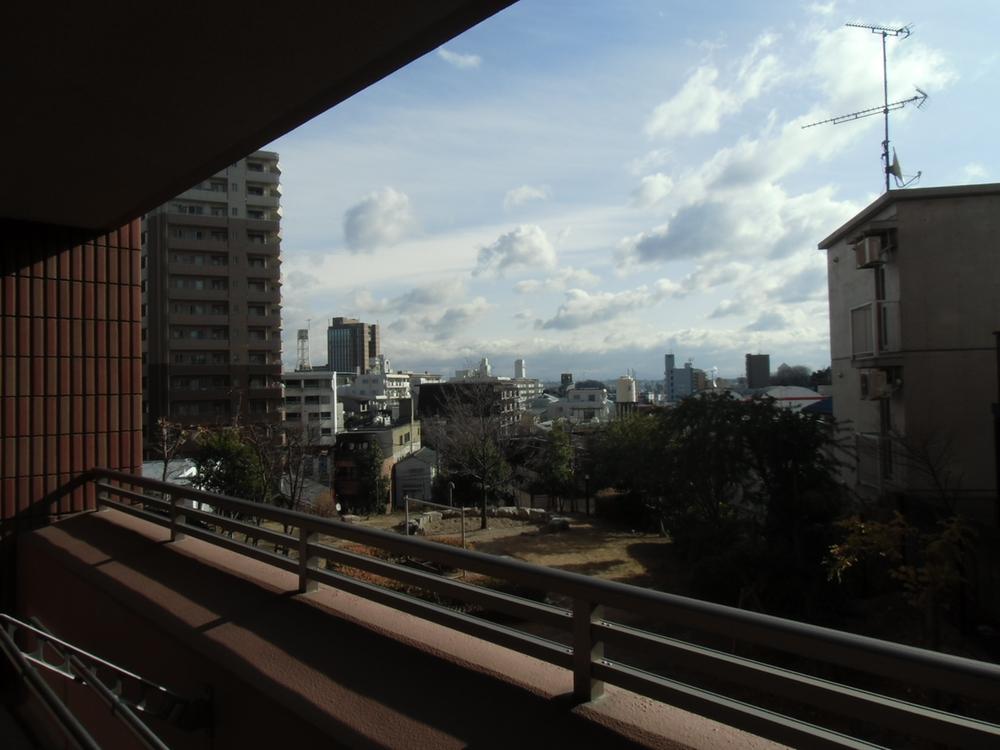 Indoor (12 May 2013) Shooting
室内(2013年12月)撮影
Otherその他 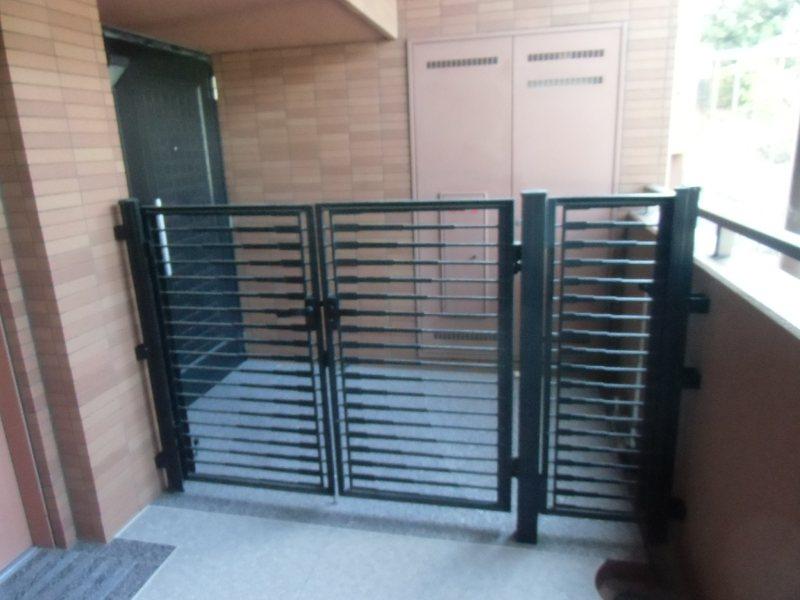 Entrance alcove part
玄関アルコーブ部分
Kitchenキッチン 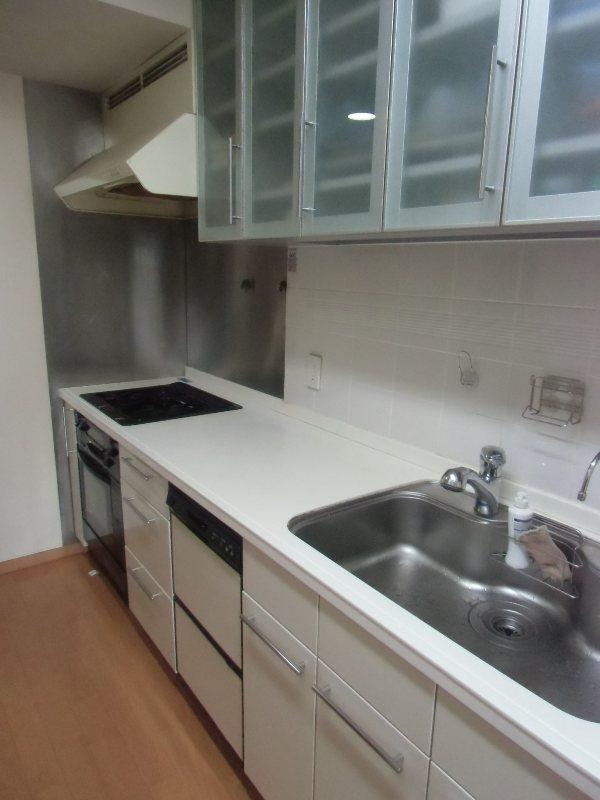 Indoor (12 May 2013) Shooting
室内(2013年12月)撮影
Non-living roomリビング以外の居室 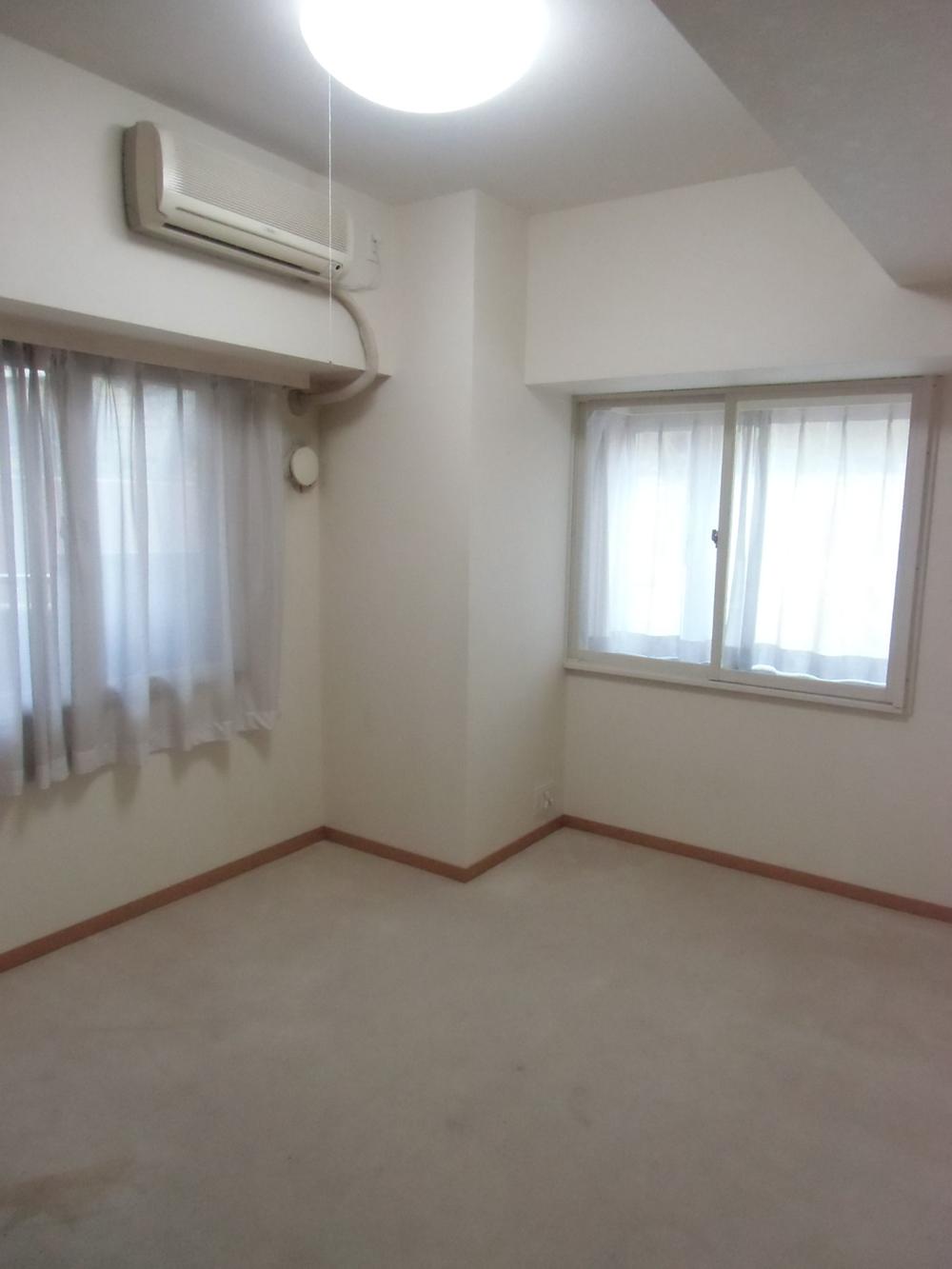 Indoor (12 May 2013) Shooting
室内(2013年12月)撮影
Other common areasその他共用部 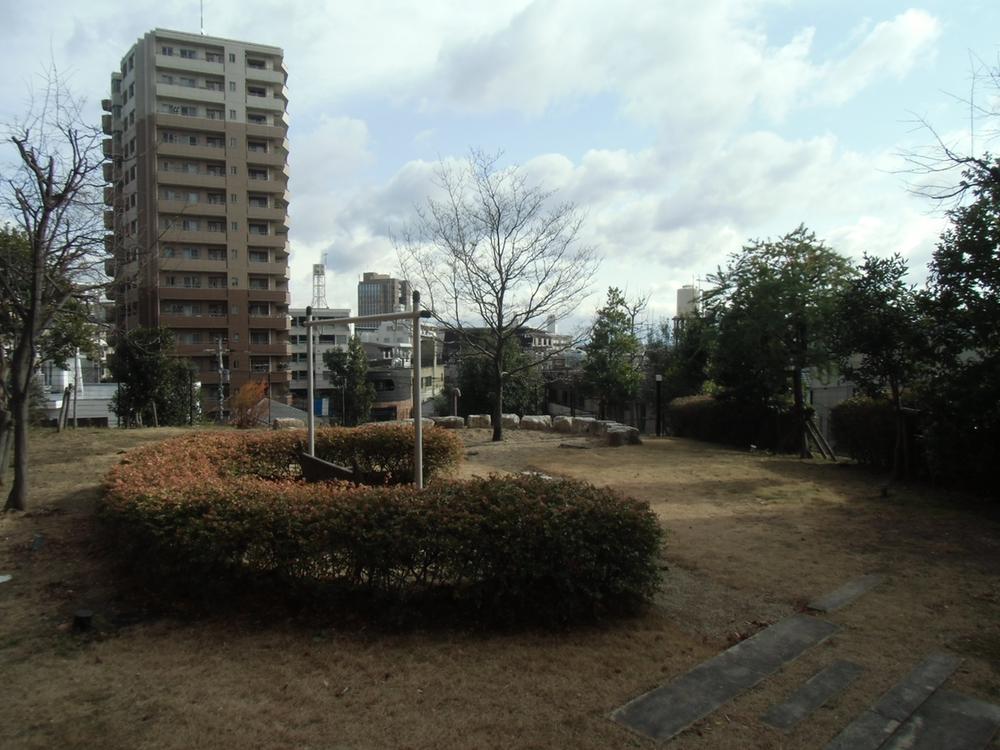 On-site garden
敷地内庭園
Non-living roomリビング以外の居室 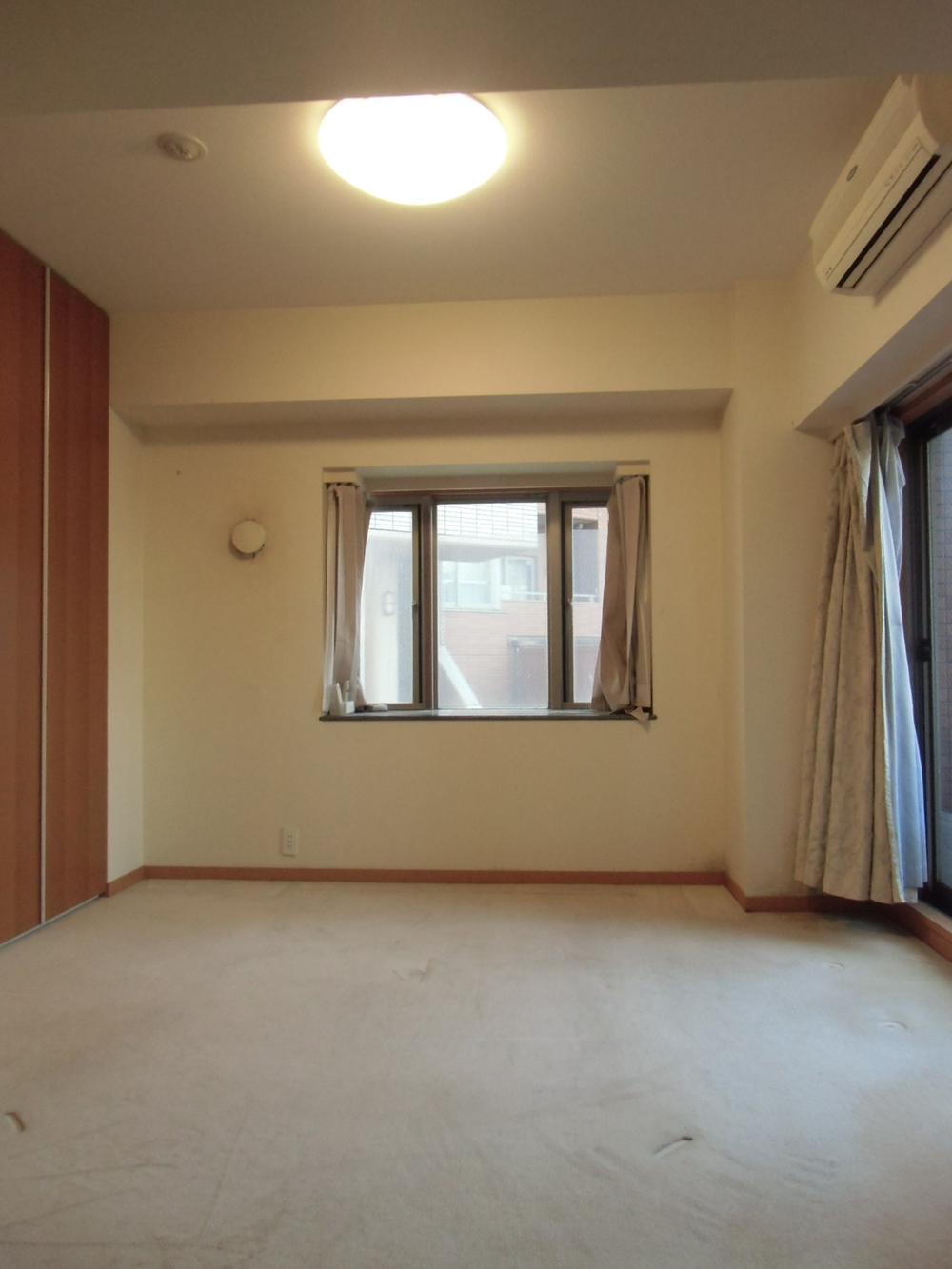 Indoor (12 May 2013) Shooting
室内(2013年12月)撮影
Location
|



















