Used Apartments » Tokai » Aichi Prefecture » Nagoya Tempaku-ku
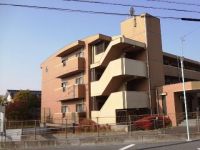 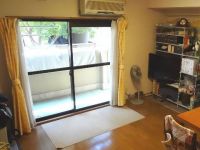
| | Nagoya, Aichi Prefecture Tempaku-ku 愛知県名古屋市天白区 |
| Subway Tsurumai "original" bus 11 minutes Shimada black stones walk 5 minutes 地下鉄鶴舞線「原」バス11分島田黒石歩5分 |
| ☆ LDK15 tatami ☆ Japanese-style room ☆ Face-to-face kitchen ☆ South balcony ☆ Walk-in closet ☆ Floor heating ☆ ☆LDK15畳☆和室☆対面式キッチン☆南面バルコニー☆ウォークインクロゼット☆床暖房☆ |
| Footprint 80 sq m or more! It is a barrier-free specification that flat floor safely consideration who lost a step of the walk-in each room with closet! 専有面積80m2以上!ウォークインクローゼット付各居室との段差をなくしたフラットフロア安全に配慮したバリアフリー仕様です! |
Features pickup 特徴ピックアップ | | LDK15 tatami mats or more / Japanese-style room / Face-to-face kitchen / South balcony / Walk-in closet / Floor heating LDK15畳以上 /和室 /対面式キッチン /南面バルコニー /ウォークインクロゼット /床暖房 | Property name 物件名 | | City Corporate Shimada green space シティコーポ島田緑地 | Price 価格 | | 15.8 million yen 1580万円 | Floor plan 間取り | | 3LDK 3LDK | Units sold 販売戸数 | | 1 units 1戸 | Occupied area 専有面積 | | 82.48 sq m (center line of wall) 82.48m2(壁芯) | Other area その他面積 | | Balcony area: 10.2 sq m バルコニー面積:10.2m2 | Whereabouts floor / structures and stories 所在階/構造・階建 | | 1st floor / RC3 floors 1 underground story 1階/RC3階地下1階建 | Completion date 完成時期(築年月) | | November 1999 1999年11月 | Address 住所 | | Nagoya, Aichi Prefecture Tempaku-ku Hirabari table 1 愛知県名古屋市天白区平針台1 | Traffic 交通 | | Subway Tsurumai "original" bus 11 minutes Shimada black stones walk 5 minutes 地下鉄鶴舞線「原」バス11分島田黒石歩5分
| Related links 関連リンク | | [Related Sites of this company] 【この会社の関連サイト】 | Person in charge 担当者より | | Person in charge of City Village It is going to embody the feelings and dreams of to Rikiya who we believe it is my ministry. We really are committed to be able to suggest something worth. 担当者市村 力也家への想いや夢を具現化していくのが私の務めだと考えています。本当に価値のあるものをご提案できるように尽力してまいります。 | Contact お問い合せ先 | | TEL: 0800-808-9228 [Toll free] mobile phone ・ Also available from PHS
Caller ID is not notified
Please contact the "saw SUUMO (Sumo)"
If it does not lead, If the real estate company TEL:0800-808-9228【通話料無料】携帯電話・PHSからもご利用いただけます
発信者番号は通知されません
「SUUMO(スーモ)を見た」と問い合わせください
つながらない方、不動産会社の方は
| Administrative expense 管理費 | | 7000 yen / Month (commission (working form undecided)) 7000円/月(委託(勤務形態未定)) | Repair reserve 修繕積立金 | | 8800 yen / Month 8800円/月 | Time residents 入居時期 | | Consultation 相談 | Whereabouts floor 所在階 | | 1st floor 1階 | Direction 向き | | South 南 | Overview and notices その他概要・特記事項 | | Contact: Ichimura Rikiya 担当者:市村 力也 | Structure-storey 構造・階建て | | RC3 floors 1 underground story RC3階地下1階建 | Site of the right form 敷地の権利形態 | | Ownership 所有権 | Use district 用途地域 | | One low-rise 1種低層 | Parking lot 駐車場 | | Site (5000 yen / Month) 敷地内(5000円/月) | Company profile 会社概要 | | <Mediation> Governor of Aichi Prefecture (1) the first 021,569 No. Appurebo Real Estate Sales Co., Ltd. House Carrier green shop Yubinbango458-0032 Nagoya, Aichi Prefecture Midori Ward Ogatayama 1303 <仲介>愛知県知事(1)第021569号アップレボ不動産販売(株)ハウスボカン緑店〒458-0032 愛知県名古屋市緑区大形山1303 |
Local appearance photo現地外観写真 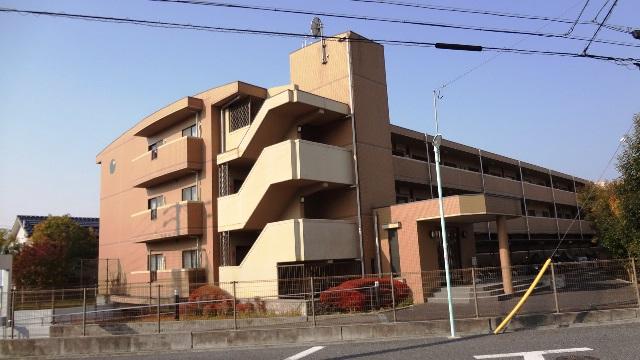 Local (12 May 2013) Shooting
現地(2013年12月)撮影
Livingリビング 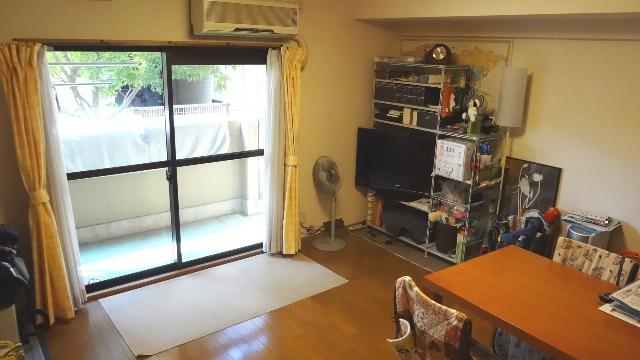 Indoor (12 May 2013) Shooting
室内(2013年12月)撮影
Non-living roomリビング以外の居室 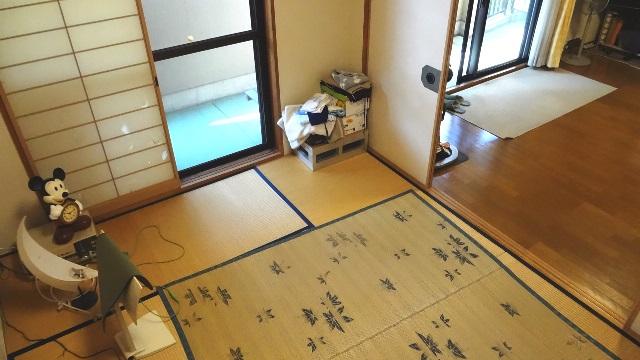 Indoor (12 May 2013) Shooting
室内(2013年12月)撮影
Floor plan間取り図 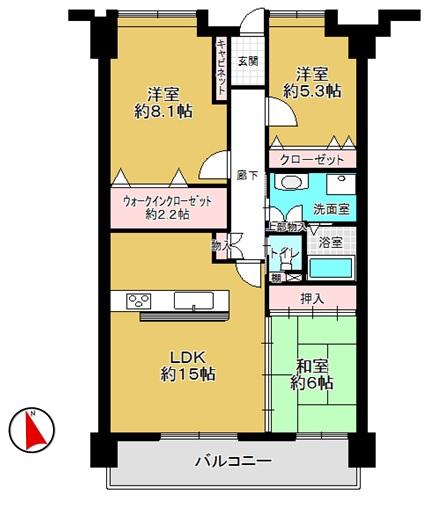 3LDK, Price 15.8 million yen, Occupied area 82.48 sq m , Balcony area 10.2 sq m
3LDK、価格1580万円、専有面積82.48m2、バルコニー面積10.2m2
Local appearance photo現地外観写真 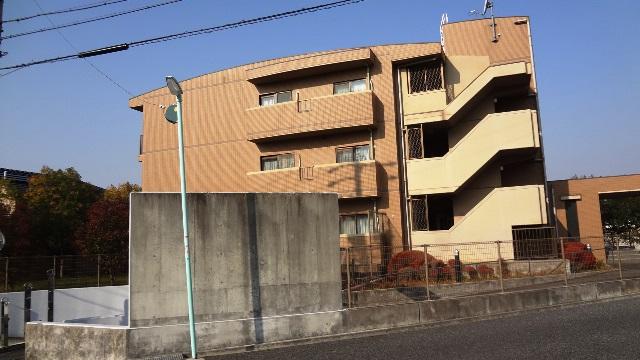 Local (12 May 2013) Shooting
現地(2013年12月)撮影
Bathroom浴室 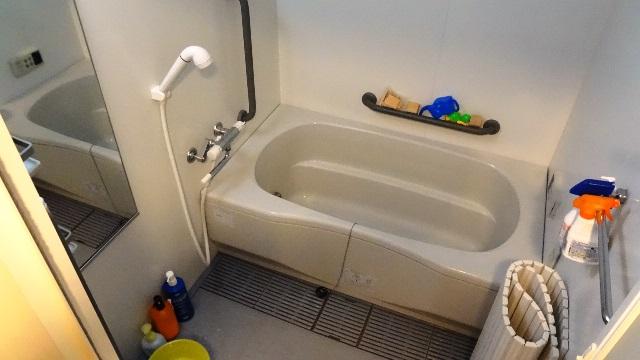 Indoor (12 May 2013) Shooting
室内(2013年12月)撮影
Kitchenキッチン 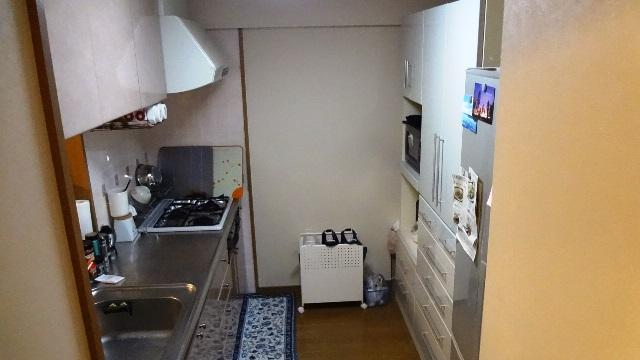 Indoor (12 May 2013) Shooting
室内(2013年12月)撮影
Non-living roomリビング以外の居室 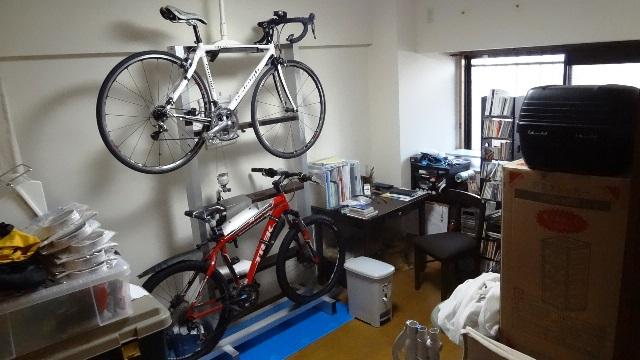 Indoor (12 May 2013) Shooting
室内(2013年12月)撮影
Entrance玄関 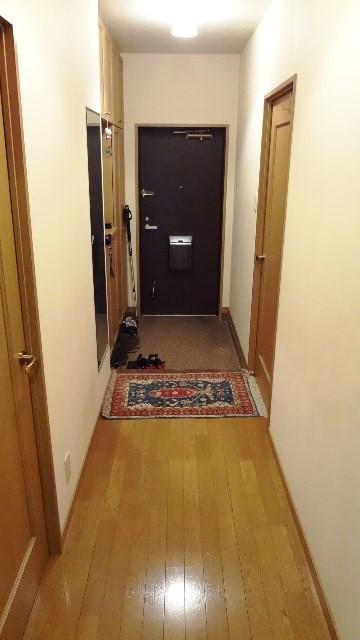 Local (12 May 2013) Shooting
現地(2013年12月)撮影
Wash basin, toilet洗面台・洗面所 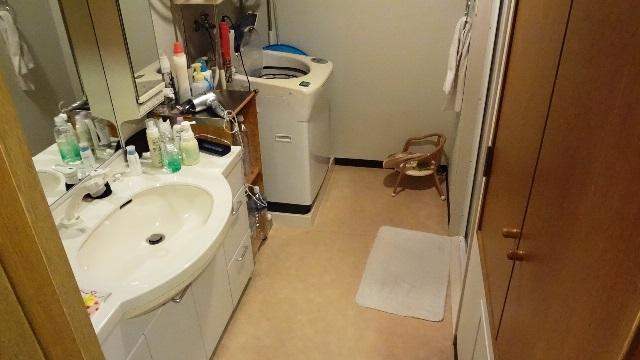 Indoor (12 May 2013) Shooting
室内(2013年12月)撮影
Receipt収納 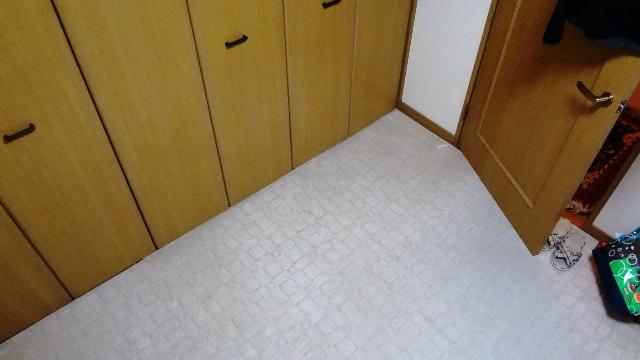 Indoor (12 May 2013) Shooting
室内(2013年12月)撮影
Toiletトイレ 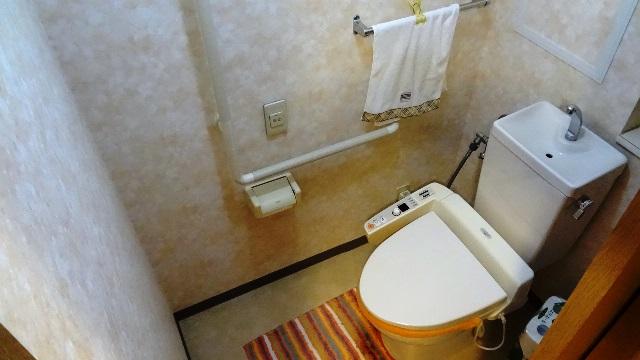 Indoor (12 May 2013) Shooting
室内(2013年12月)撮影
Other common areasその他共用部 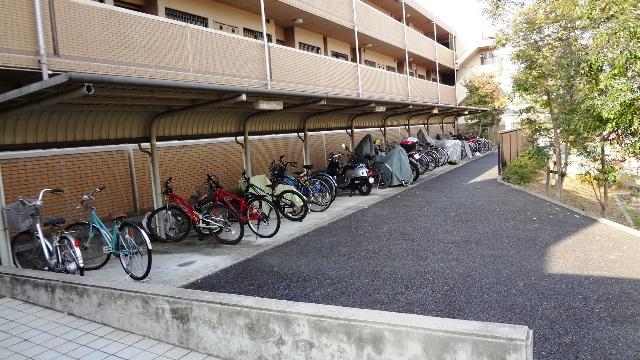 Bicycle-parking space
駐輪場
Balconyバルコニー 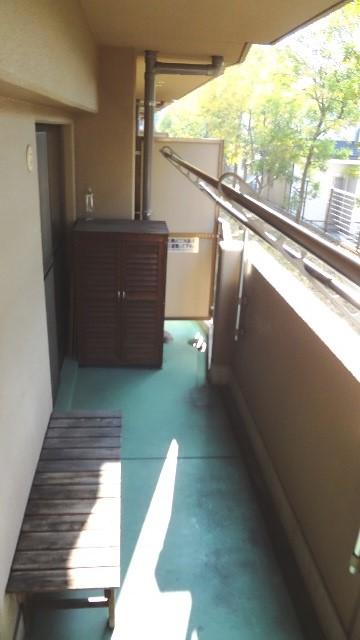 Local (12 May 2013) Shooting
現地(2013年12月)撮影
Local appearance photo現地外観写真 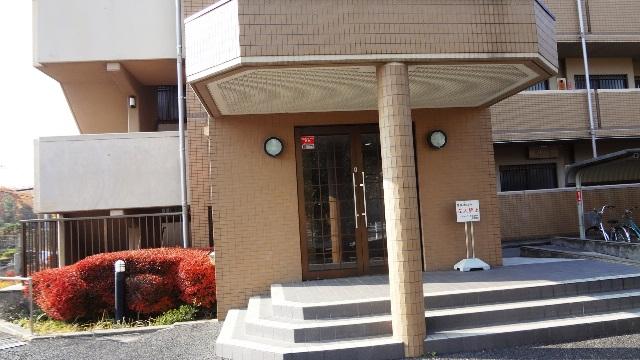 Local (12 May 2013) Shooting
現地(2013年12月)撮影
Location
| 















