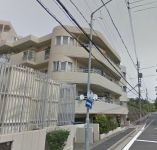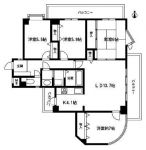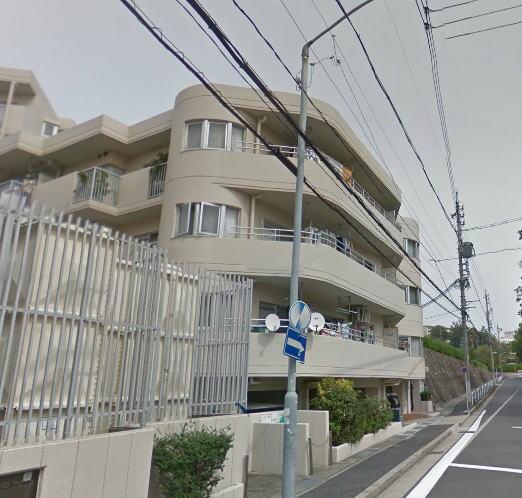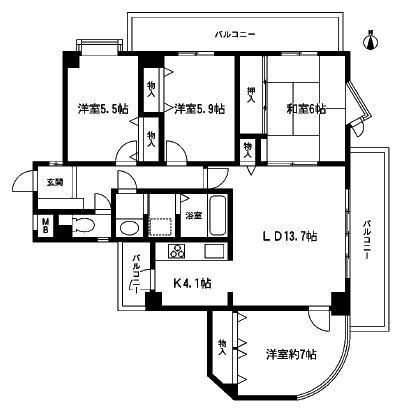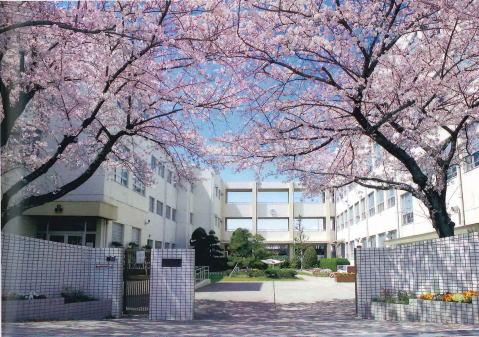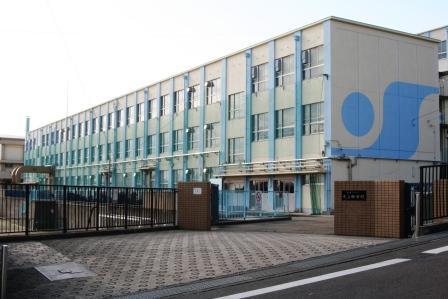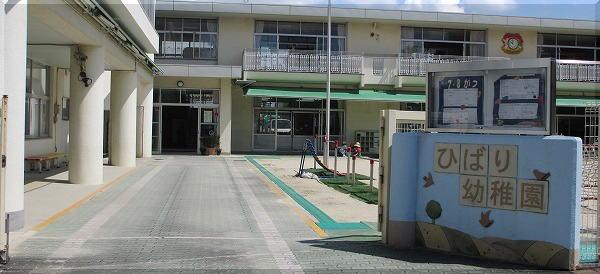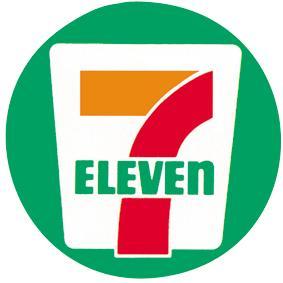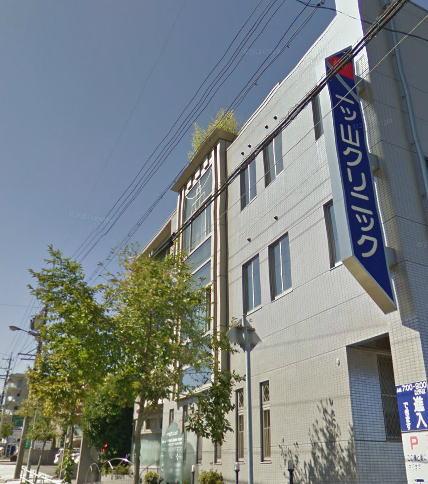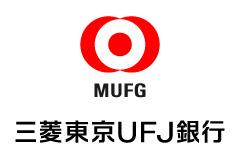|
|
Nagoya, Aichi Prefecture Tempaku-ku
愛知県名古屋市天白区
|
|
Subway Sakura-dori Line "Aioiyama" walk 3 minutes
地下鉄桜通線「相生山」歩3分
|
|
Renovated, Popular 4LDK! Subway Sakura-dori Line, "" Aioiyama "for a 3-minute walk from the train station, Commuting outing convenient! Popular system kitchen is happy elements to wife!
リフォーム済み、人気の4LDK!地下鉄桜通線「「相生山」駅から徒歩3分の為、通勤通学お出かけ便利!人気のシステムキッチンは奥様には嬉しい要素です!
|
|
3-neck over stove System kitchen Storage space All room storage Washing machine in the room bay window Three-sided balcony
3口以上コンロ システムキッチン 収納スペース 全居室収納 室内洗濯機置場 出窓 3面バルコニー
|
Features pickup 特徴ピックアップ | | Super close / Interior renovation / System kitchen / All room storage / Japanese-style room / 2 or more sides balcony / Elevator スーパーが近い /内装リフォーム /システムキッチン /全居室収納 /和室 /2面以上バルコニー /エレベーター |
Property name 物件名 | | San House Aioiyama サンハウス相生山 |
Price 価格 | | 13.8 million yen 1380万円 |
Floor plan 間取り | | 4LDK 4LDK |
Units sold 販売戸数 | | 1 units 1戸 |
Total units 総戸数 | | 31 units 31戸 |
Occupied area 専有面積 | | 83.81 sq m (25.35 tsubo) (center line of wall) 83.81m2(25.35坪)(壁芯) |
Other area その他面積 | | Balcony area: 17.24 sq m バルコニー面積:17.24m2 |
Whereabouts floor / structures and stories 所在階/構造・階建 | | 5th floor / RC7 story 5階/RC7階建 |
Completion date 完成時期(築年月) | | April 1987 1987年4月 |
Address 住所 | | Nagoya, Aichi Prefecture Tempaku-ku Tempaku cho Oaza Nonami shaped Sakaine 2006-26 愛知県名古屋市天白区天白町大字野並字境根2006-26 |
Traffic 交通 | | Subway Sakura-dori Line "Aioiyama" walk 3 minutes
Subway Sakura-dori Line "Naruko north" walk 13 minutes
Subway Sakura-dori Line "Kanzawa" walk 19 minutes 地下鉄桜通線「相生山」歩3分
地下鉄桜通線「鳴子北」歩13分
地下鉄桜通線「神沢」歩19分
|
Person in charge 担当者より | | Rep Yuki Fujita 担当者藤田雄樹 |
Contact お問い合せ先 | | TEL: 0800-603-3189 [Toll free] mobile phone ・ Also available from PHS
Caller ID is not notified
Please contact the "we saw SUUMO (Sumo)"
If it does not lead, If the real estate company TEL:0800-603-3189【通話料無料】携帯電話・PHSからもご利用いただけます
発信者番号は通知されません
「SUUMO(スーモ)を見た」と問い合わせください
つながらない方、不動産会社の方は
|
Administrative expense 管理費 | | 5000 Yen / Month (consignment (cyclic)) 5000円/月(委託(巡回)) |
Repair reserve 修繕積立金 | | ¥ 10,000 / Month 1万円/月 |
Time residents 入居時期 | | Immediate available 即入居可 |
Whereabouts floor 所在階 | | 5th floor 5階 |
Direction 向き | | East 東 |
Overview and notices その他概要・特記事項 | | Contact: Yuki Fujita 担当者:藤田雄樹 |
Structure-storey 構造・階建て | | RC7 story RC7階建 |
Site of the right form 敷地の権利形態 | | Ownership 所有権 |
Use district 用途地域 | | One low-rise 1種低層 |
Company profile 会社概要 | | <Mediation> Governor of Aichi Prefecture (3) The 019,632 No. Trek Group Co., Ltd., First Home Yubinbango457-0862 Nagoya, Aichi Prefecture, Minami-ku, Uchidabashi 1-6-2 First Building first floor <仲介>愛知県知事(3)第019632号トレックグループ(株)ファーストホーム〒457-0862 愛知県名古屋市南区内田橋1-6-2 ファーストビル1階 |
