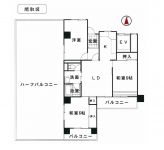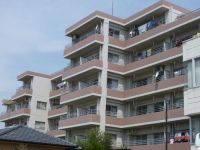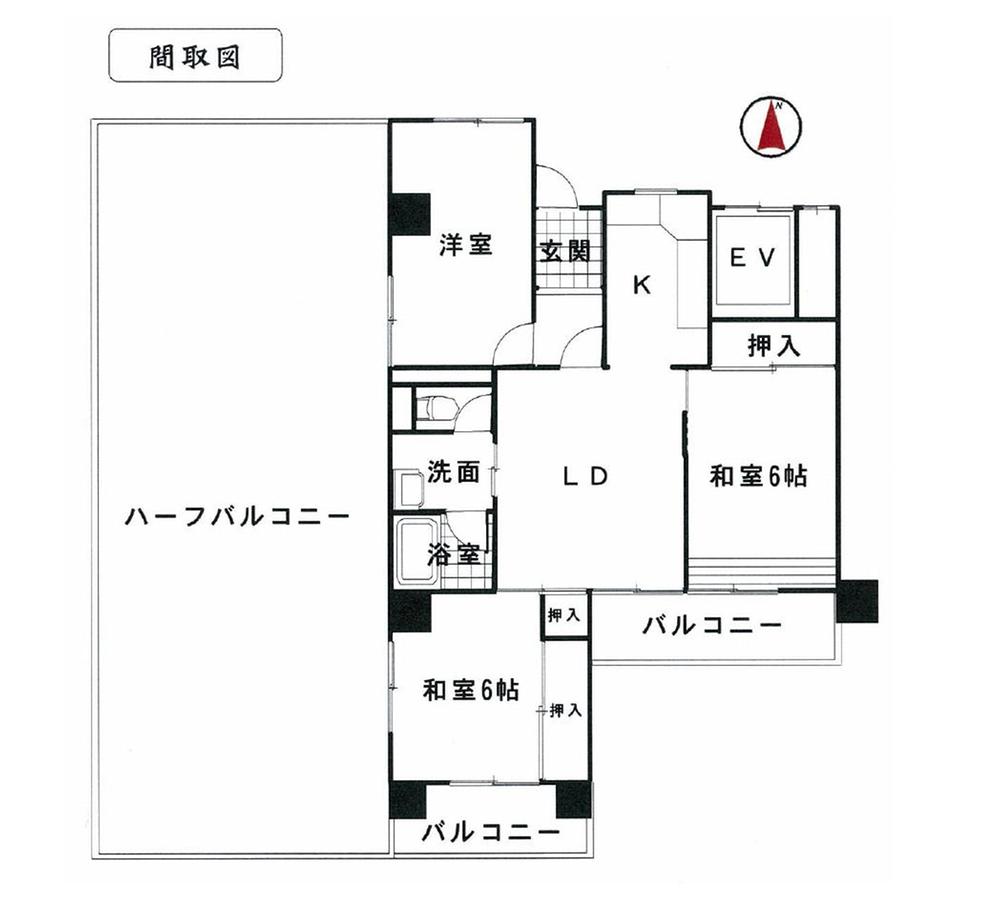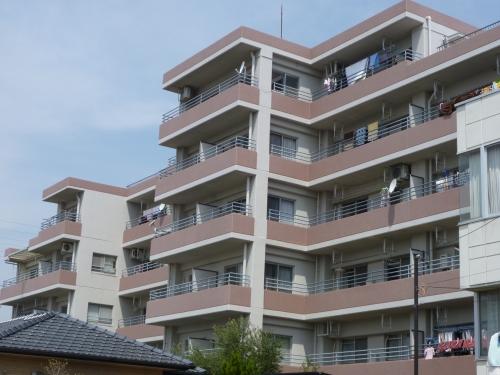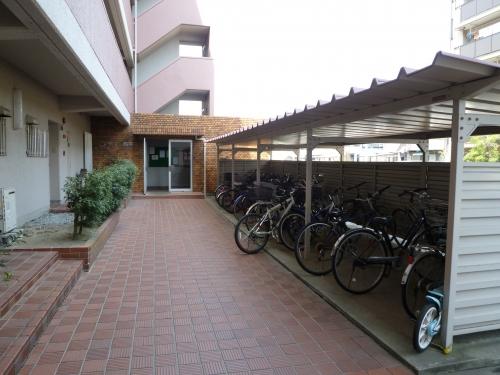|
|
Nishio, Aichi
愛知県西尾市
|
|
Nishiosen Meitetsu "Nishio" walk 9 minutes
名鉄西尾線「西尾」歩9分
|
|
It is close to the city, Yang per good, roof balcony
市街地が近い、陽当り良好、ルーフバルコニー
|
|
◆ Hananoki nursery ... about 850m ◆ Hananoki elementary school ... about 800m ◆ Nishio junior high school ... about 1400m ◆ Feel always ... about 1000m ◆ Seven-Eleven ... about 150m
◆花ノ木保育園…約850m◆花ノ木小学校…約800m◆西尾中学校…約1400m◆フィールいつも…約1000m◆セブンイレブン…約150m
|
Features pickup 特徴ピックアップ | | It is close to the city / Yang per good 市街地が近い /陽当り良好 |
Property name 物件名 | | Chatelet Nishio シャトレー西尾 |
Price 価格 | | 8 million yen 800万円 |
Floor plan 間取り | | 3LDK 3LDK |
Units sold 販売戸数 | | 1 units 1戸 |
Total units 総戸数 | | 26 units 26戸 |
Occupied area 専有面積 | | 73.64 sq m (center line of wall) 73.64m2(壁芯) |
Other area その他面積 | | Balcony area: 58 sq m バルコニー面積:58m2 |
Whereabouts floor / structures and stories 所在階/構造・階建 | | 5th floor / RC6 story 5階/RC6階建 |
Completion date 完成時期(築年月) | | February 1983 1983年2月 |
Address 住所 | | Nishio, Aichi Yorizumi cho Tsukuda 愛知県西尾市寄住町佃 |
Traffic 交通 | | Nishiosen Meitetsu "Nishio" walk 9 minutes 名鉄西尾線「西尾」歩9分
|
Related links 関連リンク | | [Related Sites of this company] 【この会社の関連サイト】 |
Person in charge 担当者より | | Person in charge of real-estate and building Kenta Maeda Age: 20 Daigyokai experience: two years life because I am allowed me help once shopping, Half-baked is not a feeling, Have a passion, Now utmost efforts and that can be to your, We will do our for our customers. 担当者宅建前田健太年齢:20代業界経験:2年一生に一度の買い物を手伝わせていただくのですから、生半可は気持ちではなく、熱い想いを持って、今自分に出来る精一杯の努力し、お客様のために尽くしていきます。 |
Contact お問い合せ先 | | TEL: 0800-603-7329 [Toll free] mobile phone ・ Also available from PHS
Caller ID is not notified
Please contact the "saw SUUMO (Sumo)"
If it does not lead, If the real estate company TEL:0800-603-7329【通話料無料】携帯電話・PHSからもご利用いただけます
発信者番号は通知されません
「SUUMO(スーモ)を見た」と問い合わせください
つながらない方、不動産会社の方は
|
Administrative expense 管理費 | | 7180 yen / Month (consignment (cyclic)) 7180円/月(委託(巡回)) |
Repair reserve 修繕積立金 | | 13,650 yen / Month 1万3650円/月 |
Time residents 入居時期 | | Consultation 相談 |
Whereabouts floor 所在階 | | 5th floor 5階 |
Direction 向き | | South 南 |
Overview and notices その他概要・特記事項 | | Contact: Kenta Maeda 担当者:前田健太 |
Structure-storey 構造・階建て | | RC6 story RC6階建 |
Site of the right form 敷地の権利形態 | | Ownership 所有権 |
Parking lot 駐車場 | | Site (4000 yen / Month) 敷地内(4000円/月) |
Company profile 会社概要 | | <Mediation> Governor of Aichi Prefecture (2) No. 020601 (Corporation) Aichi Prefecture Building Lots and Buildings Transaction Business Association Tokai Real Estate Fair Trade Council member (Ltd.) Property SHOP Nakajitsu Nishio shop Yubinbango445-0894 Nishio, Aichi above-cho AwaHara 11-2 <仲介>愛知県知事(2)第020601号(公社)愛知県宅地建物取引業協会会員 東海不動産公正取引協議会加盟(株)不動産SHOPナカジツ西尾店〒445-0894 愛知県西尾市上町字泡原11-2 |
