Used Apartments » Tokai » Aichi Prefecture » Nishio City
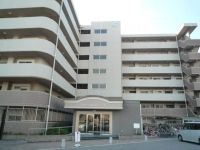 
| | Nishio, Aichi 愛知県西尾市 |
| Nishiosen Meitetsu "sakuramachi mae" walk 10 minutes 名鉄西尾線「桜町前」歩10分 |
| Weekday ・ Saturday and Sunday will guide you through the medium at any time! Welcome alone tour! Call charge does not take! Please feel free to call us! 平日・土日いつでも中をご案内します!見学だけでも大歓迎!通話料は掛かりません!お気軽にお電話下さい! |
| LDK20 tatami mats or more, Interior renovation, Pet breeding Allowed LDK20畳以上、内装リフォーム、ペット飼育可 |
Features pickup 特徴ピックアップ | | LDK20 tatami mats or more / Interior renovation LDK20畳以上 /内装リフォーム | Property name 物件名 | | Castle Heights Nishio Sakuramachi キャッスルハイツ西尾桜町 | Price 価格 | | 14.8 million yen 1480万円 | Floor plan 間取り | | 3LDK 3LDK | Units sold 販売戸数 | | 1 units 1戸 | Occupied area 専有面積 | | 104.35 sq m 104.35m2 | Other area その他面積 | | Balcony area: 13.5 sq m バルコニー面積:13.5m2 | Whereabouts floor / structures and stories 所在階/構造・階建 | | Second floor / RC7 story 2階/RC7階建 | Completion date 完成時期(築年月) | | February 2003 2003年2月 | Address 住所 | | Aichi Prefecture Nishio Shisakura the town back Nitta 愛知県西尾市桜町奥新田 | Traffic 交通 | | Nishiosen Meitetsu "sakuramachi mae" walk 10 minutes 名鉄西尾線「桜町前」歩10分
| Related links 関連リンク | | [Related Sites of this company] 【この会社の関連サイト】 | Contact お問い合せ先 | | TEL: 0800-603-2531 [Toll free] mobile phone ・ Also available from PHS
Caller ID is not notified
Please contact the "saw SUUMO (Sumo)"
If it does not lead, If the real estate company TEL:0800-603-2531【通話料無料】携帯電話・PHSからもご利用いただけます
発信者番号は通知されません
「SUUMO(スーモ)を見た」と問い合わせください
つながらない方、不動産会社の方は
| Administrative expense 管理費 | | 7100 yen / Month (consignment (cyclic)) 7100円/月(委託(巡回)) | Repair reserve 修繕積立金 | | 4900 yen / Month 4900円/月 | Expenses 諸費用 | | Rent: 12,047 yen / Month 地代:1万2047円/月 | Time residents 入居時期 | | Consultation 相談 | Whereabouts floor 所在階 | | Second floor 2階 | Direction 向き | | South 南 | Renovation リフォーム | | 2013 November interior renovation completed (wall) 2013年11月内装リフォーム済(壁) | Structure-storey 構造・階建て | | RC7 story RC7階建 | Site of the right form 敷地の権利形態 | | General leasehold (leasehold), Leasehold period remaining 49 years, Leasehold setting registration consultation, Rent revisions are determined by prior consultation, Revised after the rent is determined by prior consultation, Transfer of leasehold ・ Sublease not 一般定期借地権(賃借権)、借地期間残存49年、借地権設定登記相談、賃料改定は事前協議により決定、改定後賃料は事前協議により決定、借地権の譲渡・転貸不可 | Use district 用途地域 | | Semi-industrial 準工業 | Parking lot 駐車場 | | Site (6000 yen / Month) 敷地内(6000円/月) | Company profile 会社概要 | | <Mediation> Governor of Aichi Prefecture (6) No. 015198 (Corporation) Aichi Prefecture Building Lots and Buildings Transaction Business Association Tokai Real Estate Fair Trade Council member Century 21 Best Life Co., Ltd. Yubinbango446-0056 Anjo, Aichi Prefecture Mikawaanjo cho 1-11-1 <仲介>愛知県知事(6)第015198号(公社)愛知県宅地建物取引業協会会員 東海不動産公正取引協議会加盟センチュリー21ベストライフ(株)〒446-0056 愛知県安城市三河安城町1-11-1 |
Local appearance photo現地外観写真 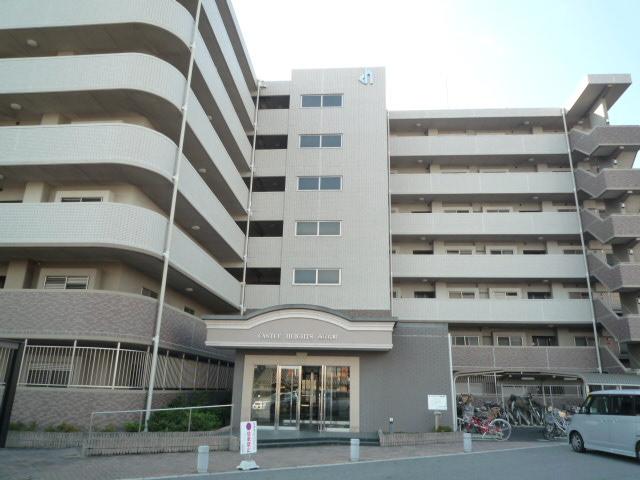 Local (11 May 2013) Shooting
現地(2013年11月)撮影
Floor plan間取り図 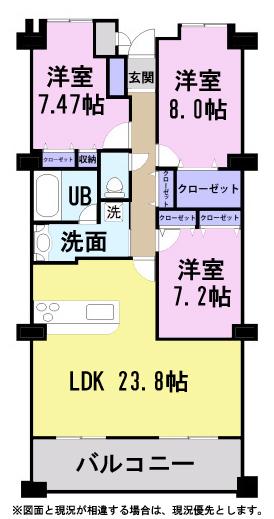 3LDK, Price 14.8 million yen, Footprint 104.35 sq m , Balcony area 13.5 sq m
3LDK、価格1480万円、専有面積104.35m2、バルコニー面積13.5m2
Local appearance photo現地外観写真 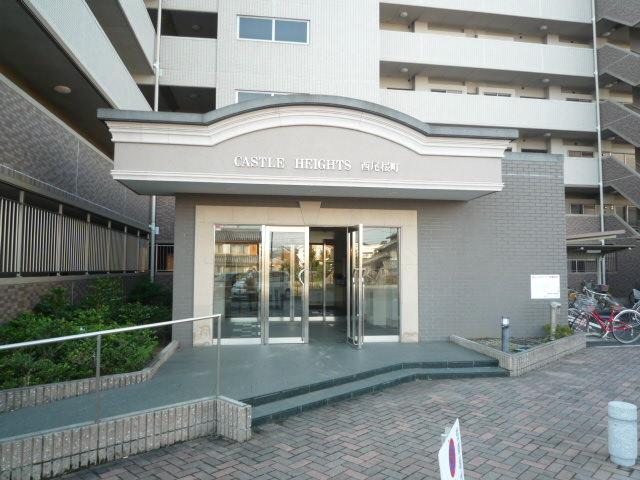 Local (11 May 2013) Shooting
現地(2013年11月)撮影
Livingリビング 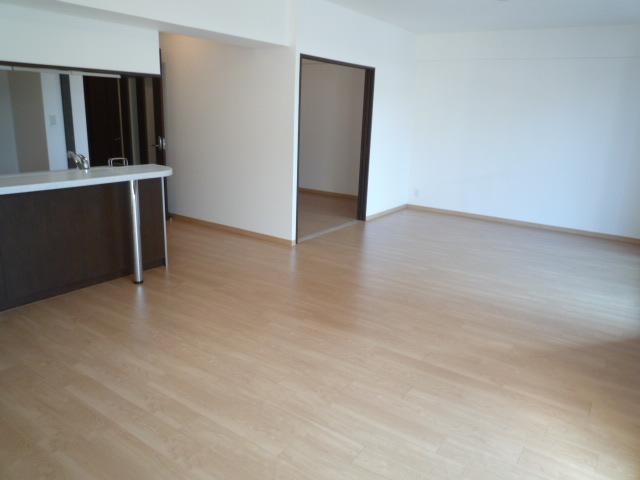 Indoor (11 May 2013) Shooting
室内(2013年11月)撮影
Bathroom浴室 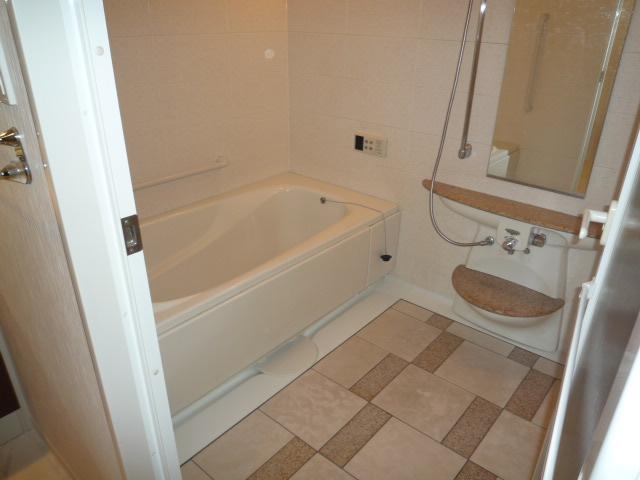 Indoor (11 May 2013) Shooting
室内(2013年11月)撮影
Kitchenキッチン 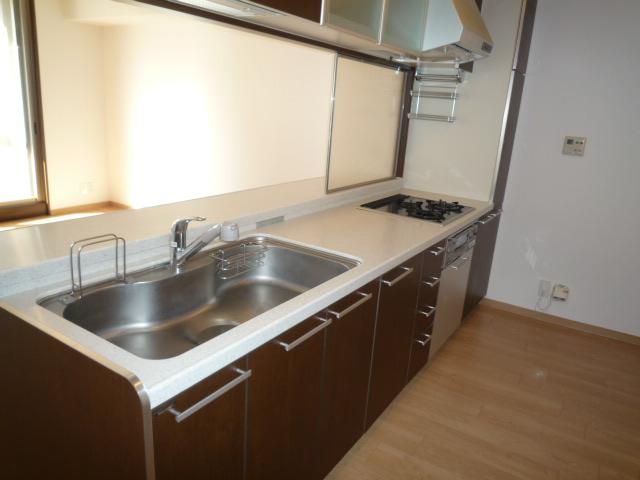 Indoor (11 May 2013) Shooting
室内(2013年11月)撮影
Non-living roomリビング以外の居室 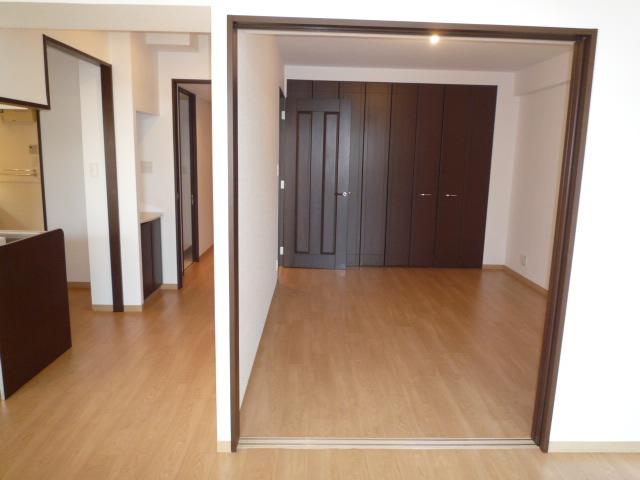 Indoor (11 May 2013) Shooting
室内(2013年11月)撮影
Entrance玄関 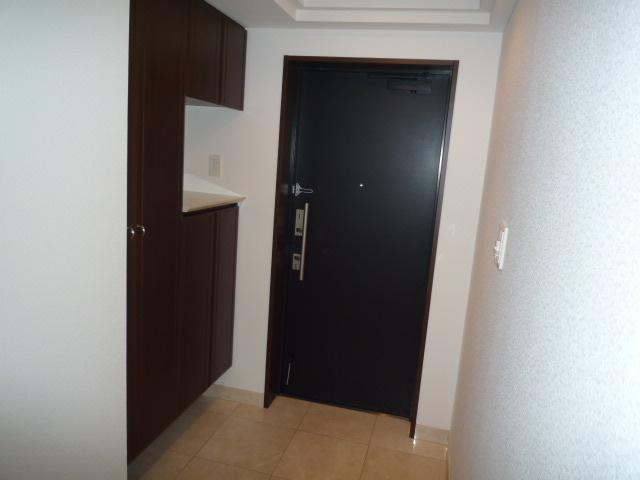 Local (11 May 2013) Shooting
現地(2013年11月)撮影
Wash basin, toilet洗面台・洗面所 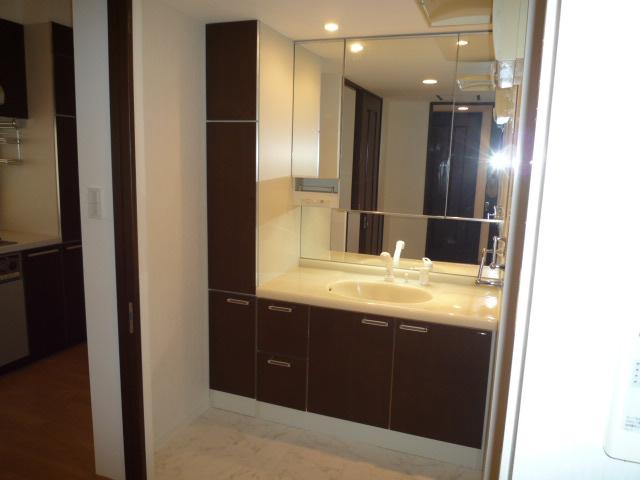 Indoor (11 May 2013) Shooting
室内(2013年11月)撮影
Toiletトイレ 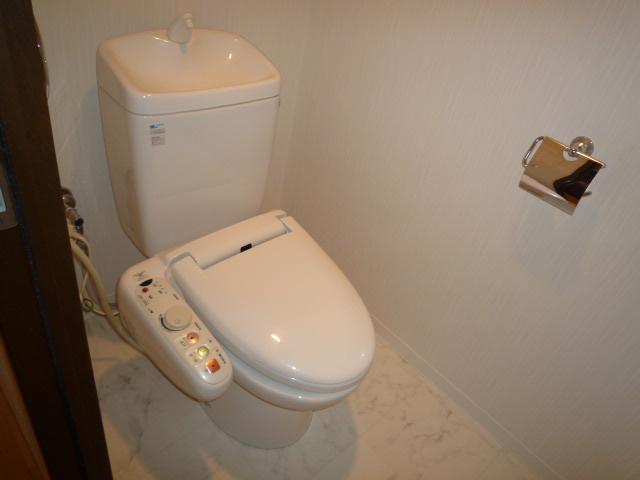 Indoor (11 May 2013) Shooting
室内(2013年11月)撮影
Balconyバルコニー 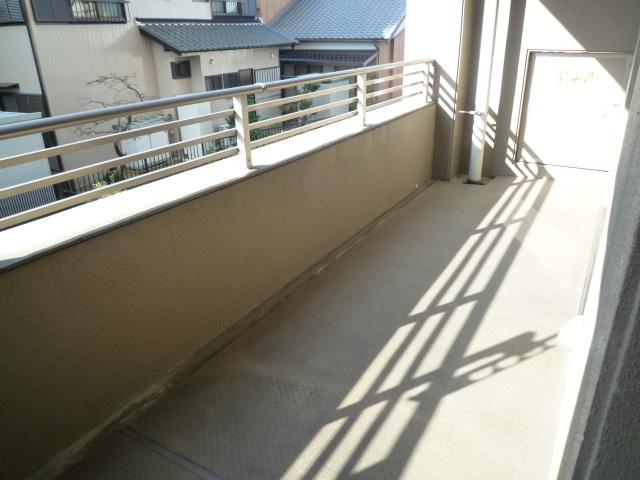 Local (11 May 2013) Shooting
現地(2013年11月)撮影
Otherその他 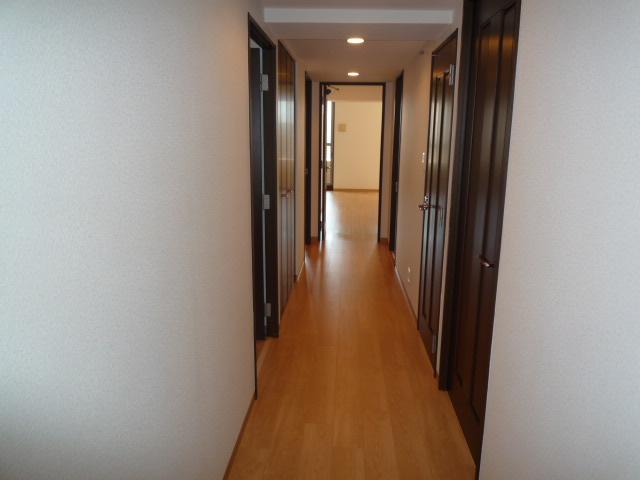 Corridor
廊下
Livingリビング 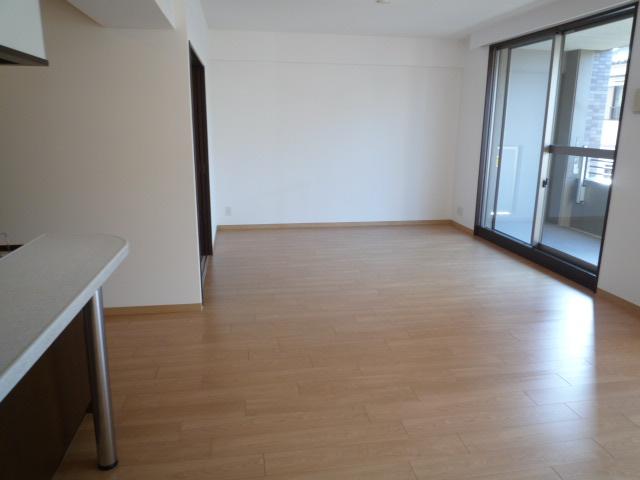 Indoor (11 May 2013) Shooting
室内(2013年11月)撮影
Non-living roomリビング以外の居室 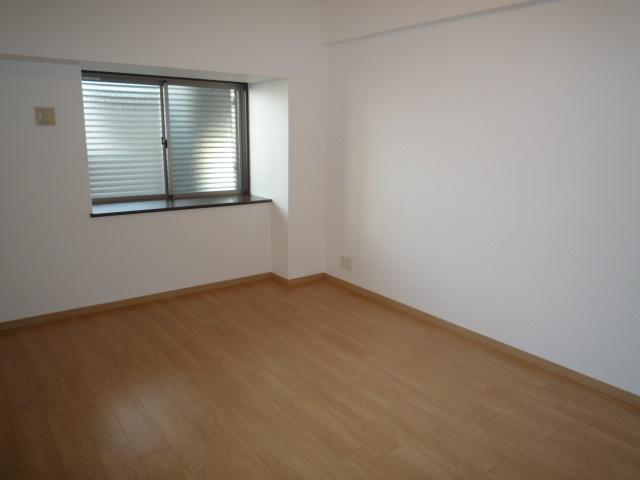 Indoor (11 May 2013) Shooting
室内(2013年11月)撮影
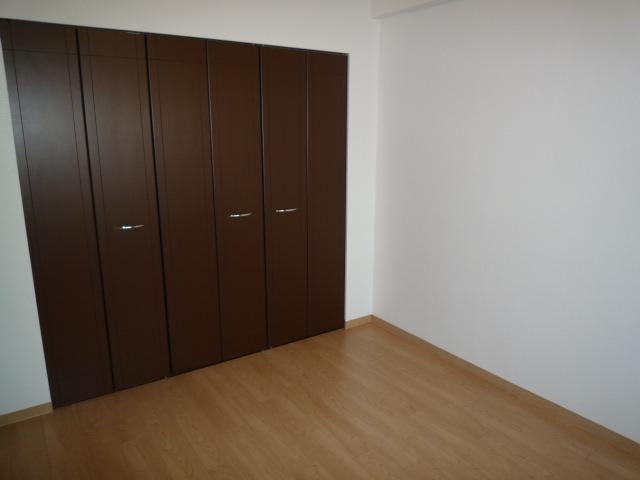 Indoor (11 May 2013) Shooting
室内(2013年11月)撮影
Location
| 















