Used Apartments » Tokai » Aichi Prefecture » Nisshin
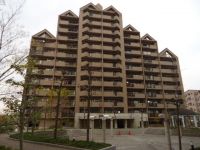 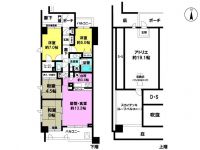
| | Aichi Prefecture Nisshin 愛知県日進市 |
| Meitetsu bus "Ishigami" walk 5 minutes 名鉄バス「石神」歩5分 |
| Pets Negotiable, Super close, Facing south, Corner dwelling unit, Yang per good, LDK15 tatami mats or moreese-style room, High floor, In a large town ペット相談、スーパーが近い、南向き、角住戸、陽当り良好、LDK15畳以上、和室、高層階、大型タウン内 |
| Pets Negotiable, Super close, Facing south, Corner dwelling unit, Yang per good, LDK15 tatami mats or moreese-style room, High floor, In a large town ペット相談、スーパーが近い、南向き、角住戸、陽当り良好、LDK15畳以上、和室、高層階、大型タウン内 |
Features pickup 特徴ピックアップ | | Super close / Facing south / Corner dwelling unit / Yang per good / LDK15 tatami mats or more / Japanese-style room / High floor / Pets Negotiable スーパーが近い /南向き /角住戸 /陽当り良好 /LDK15畳以上 /和室 /高層階 /ペット相談 | Property name 物件名 | | Kaguyama Park Square N Building 香久山パークスクエアN棟 | Price 価格 | | 22,800,000 yen 2280万円 | Floor plan 間取り | | 4LDK + S (storeroom) 4LDK+S(納戸) | Units sold 販売戸数 | | 1 units 1戸 | Total units 総戸数 | | 69 units 69戸 | Occupied area 専有面積 | | 117.57 sq m (35.56 square meters) 117.57m2(35.56坪) | Other area その他面積 | | Balcony area: 13.17 sq m , Roof balcony: 14.25 sq m (use fee Mu) バルコニー面積:13.17m2、ルーフバルコニー:14.25m2(使用料無) | Whereabouts floor / structures and stories 所在階/構造・階建 | | 12th floor / SRC13 story 12階/SRC13階建 | Completion date 完成時期(築年月) | | March 1996 1996年3月 | Address 住所 | | Aichi Prefecture Nisshin Kaguyama 3 愛知県日進市香久山3 | Traffic 交通 | | Meitetsu bus "Ishigami" walk 5 minutes 名鉄バス「石神」歩5分 | Related links 関連リンク | | [Related Sites of this company] 【この会社の関連サイト】 | Contact お問い合せ先 | | TEL: 0120-984841 [Toll free] Please contact the "saw SUUMO (Sumo)" TEL:0120-984841【通話料無料】「SUUMO(スーモ)を見た」と問い合わせください | Administrative expense 管理費 | | 11,900 yen / Month (consignment (cyclic)) 1万1900円/月(委託(巡回)) | Repair reserve 修繕積立金 | | 12,180 yen / Month 1万2180円/月 | Time residents 入居時期 | | Consultation 相談 | Whereabouts floor 所在階 | | 12th floor 12階 | Direction 向き | | South 南 | Structure-storey 構造・階建て | | SRC13 story SRC13階建 | Site of the right form 敷地の権利形態 | | Ownership 所有権 | Use district 用途地域 | | One middle and high 1種中高 | Parking lot 駐車場 | | Site (7500 yen / Month) 敷地内(7500円/月) | Company profile 会社概要 | | <Mediation> Minister of Land, Infrastructure and Transport (6) No. 004139 (Ltd.) Daikyo Riarudo Yagoto shop / Telephone reception → Headquarters: Tokyo Yubinbango468-0061 Nagoya, Aichi Prefecture Tempaku-ku Yagototendo 308 <仲介>国土交通大臣(6)第004139号(株)大京リアルド八事店/電話受付→本社:東京〒468-0061 愛知県名古屋市天白区八事天道308 | Construction 施工 | | Co., Ltd. Mori-gumi Co., Ltd. (株)森組 |
Local appearance photo現地外観写真 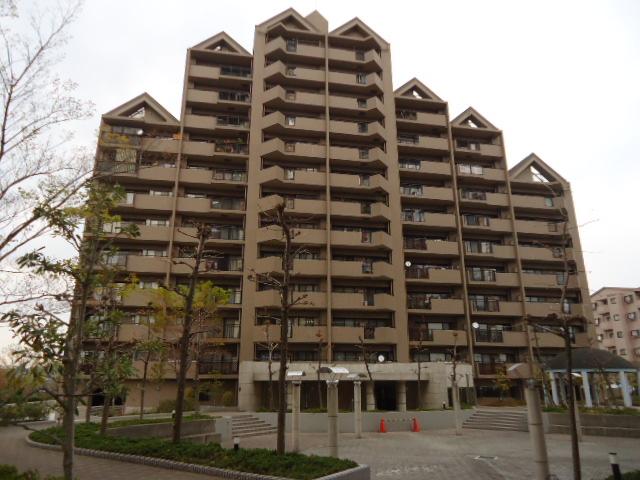 Local (April 2013) Shooting
現地(2013年4月)撮影
Floor plan間取り図 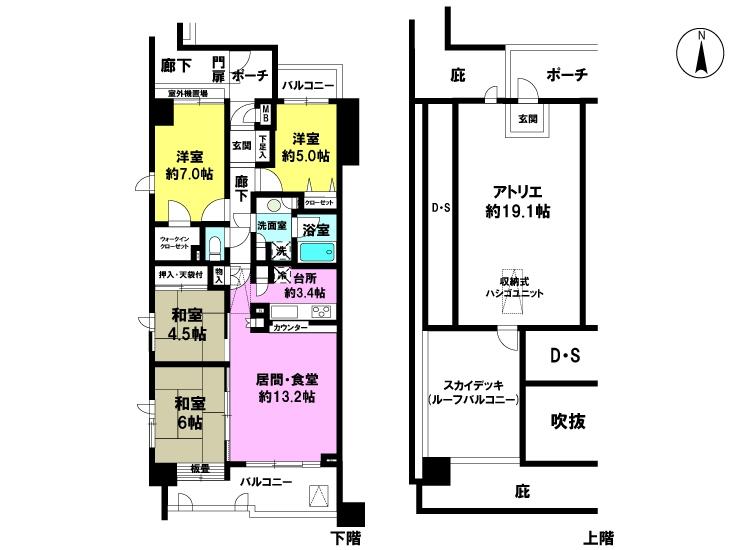 4LDK + S (storeroom), Price 22,800,000 yen, Footprint 117.57 sq m , Balcony area 13.17 sq m floor plan
4LDK+S(納戸)、価格2280万円、専有面積117.57m2、バルコニー面積13.17m2 間取り図
Lobbyロビー 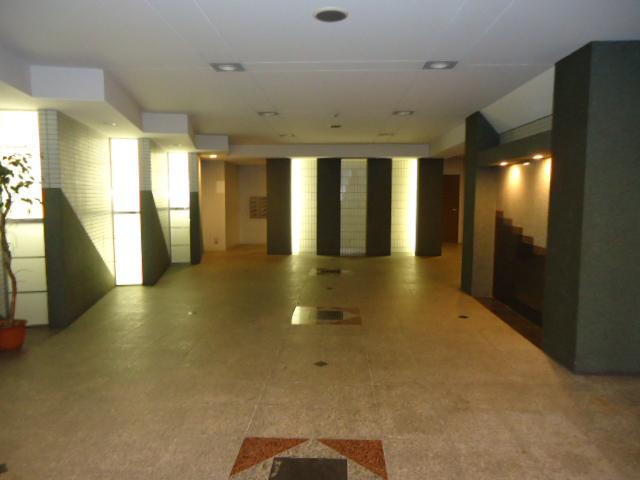 Common areas
共用部
Livingリビング 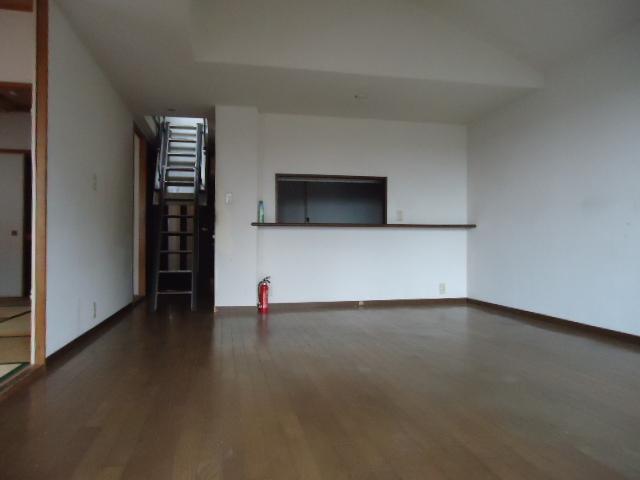 Indoor (April 2013) Shooting
室内(2013年4月)撮影
Bathroom浴室 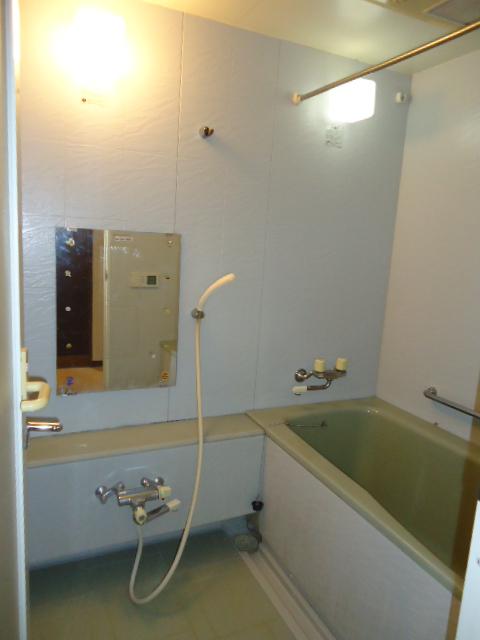 Indoor (April 2013) Shooting
室内(2013年4月)撮影
Kitchenキッチン 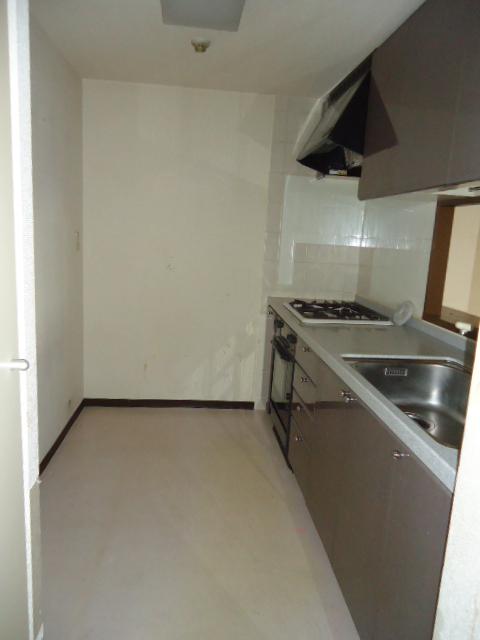 Indoor (April 2013) Shooting
室内(2013年4月)撮影
Non-living roomリビング以外の居室 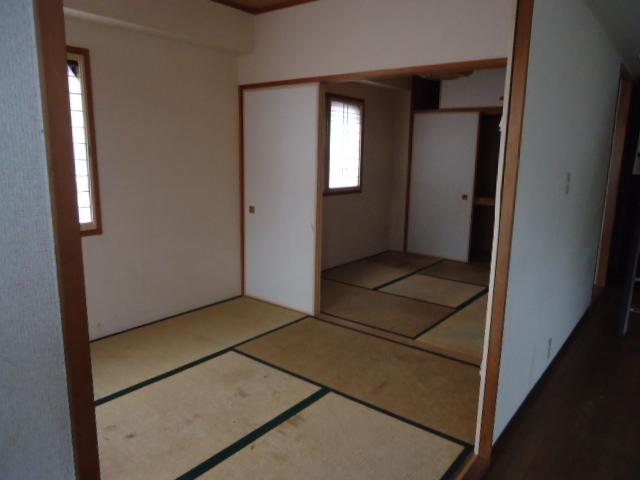 Indoor (April 2013) Shooting
室内(2013年4月)撮影
Wash basin, toilet洗面台・洗面所 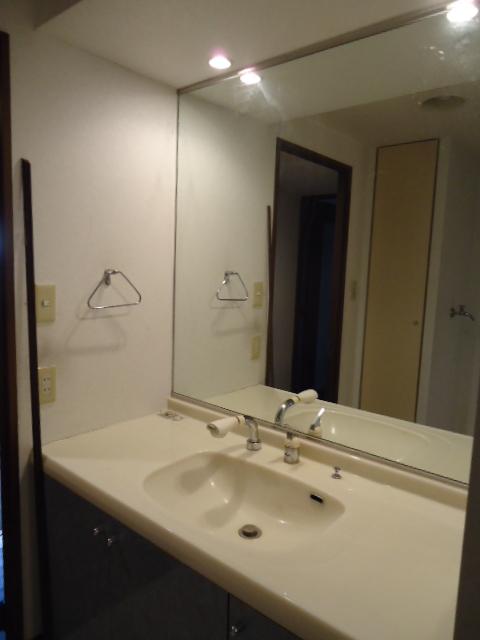 Indoor (April 2013) Shooting
室内(2013年4月)撮影
Toiletトイレ 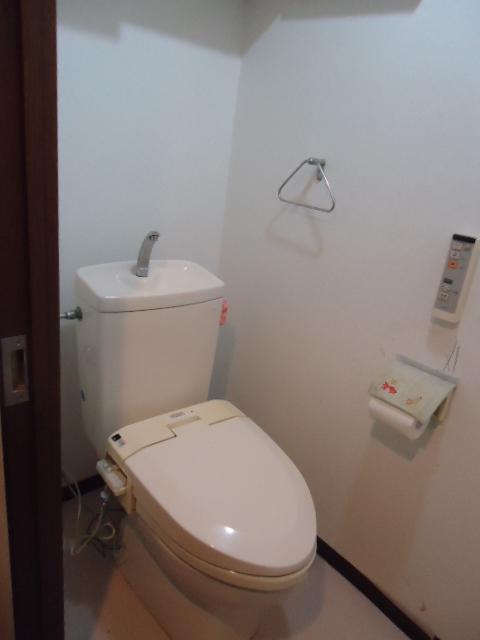 Indoor (April 2013) Shooting
室内(2013年4月)撮影
Livingリビング 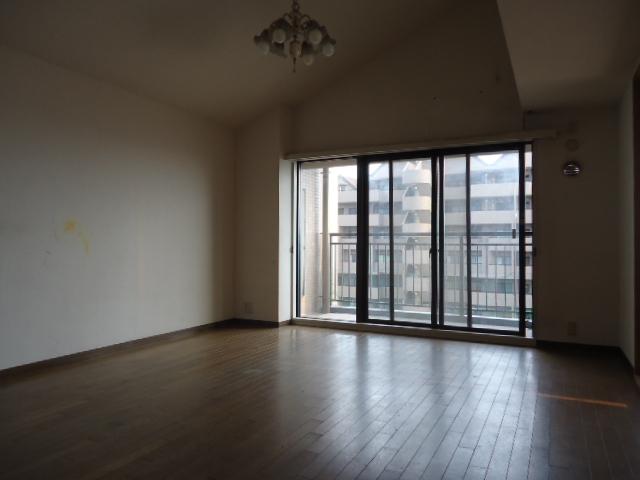 Indoor (April 2013) Shooting
室内(2013年4月)撮影
Non-living roomリビング以外の居室 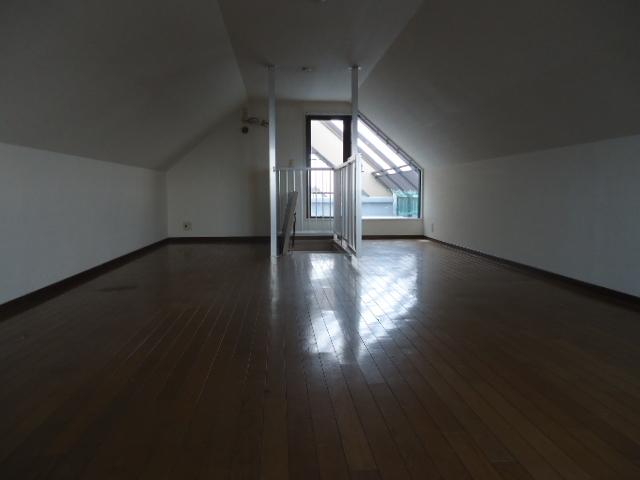 Indoor (April 2013) Shooting
室内(2013年4月)撮影
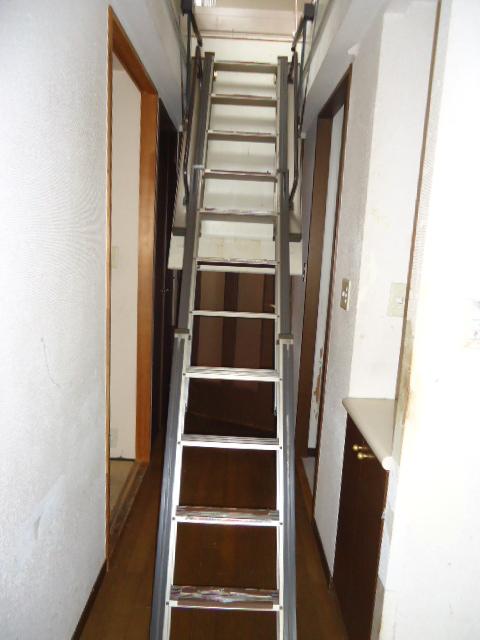 Other Equipment
その他設備
Other common areasその他共用部 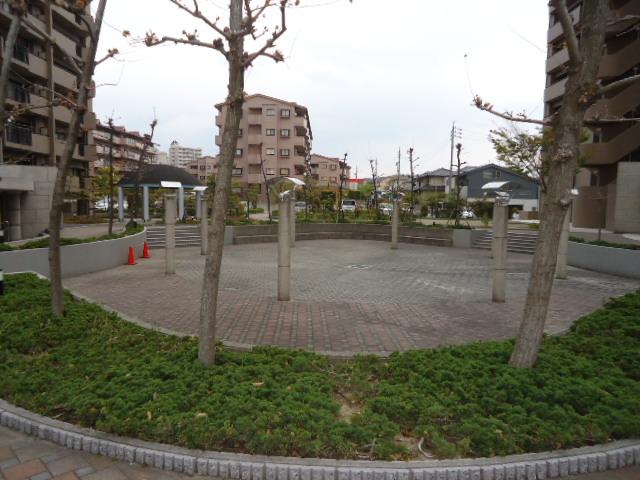 Common areas
共用部
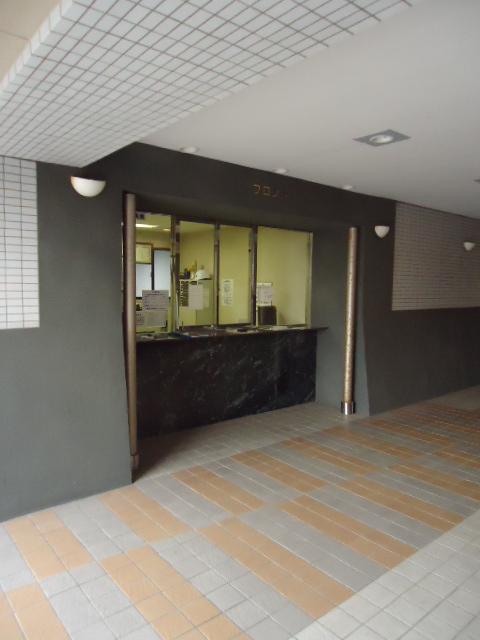 Common areas
共用部
Entranceエントランス 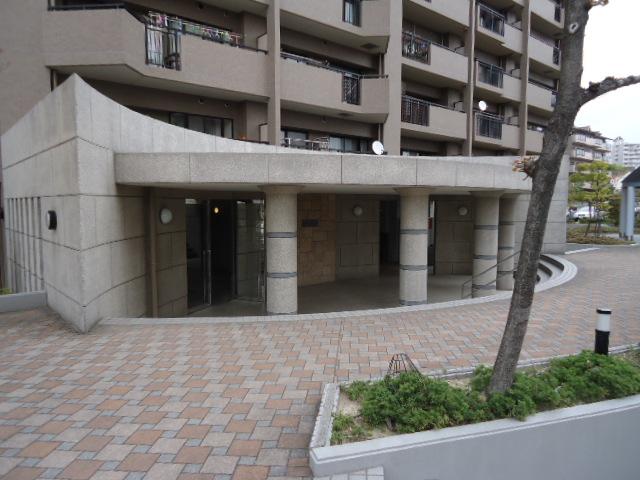 Common areas
共用部
Other common areasその他共用部 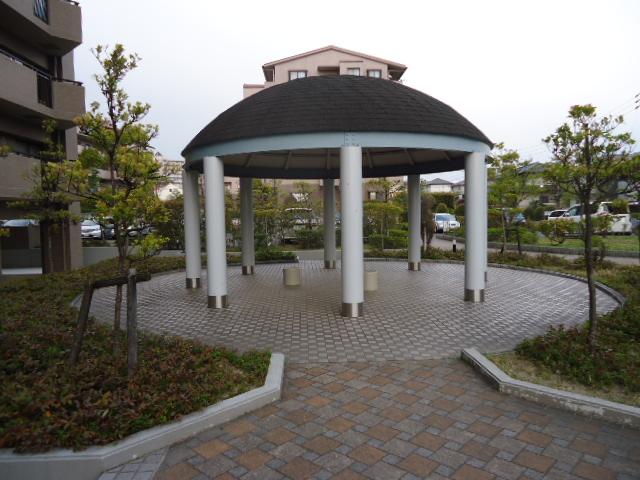 Common areas
共用部
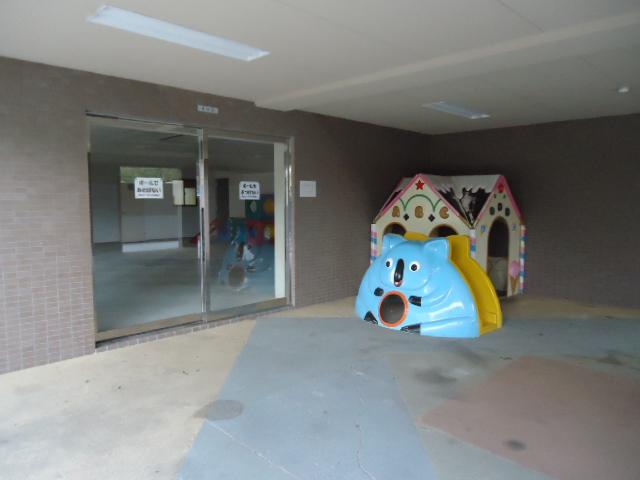 Common areas
共用部
Shopping centreショッピングセンター 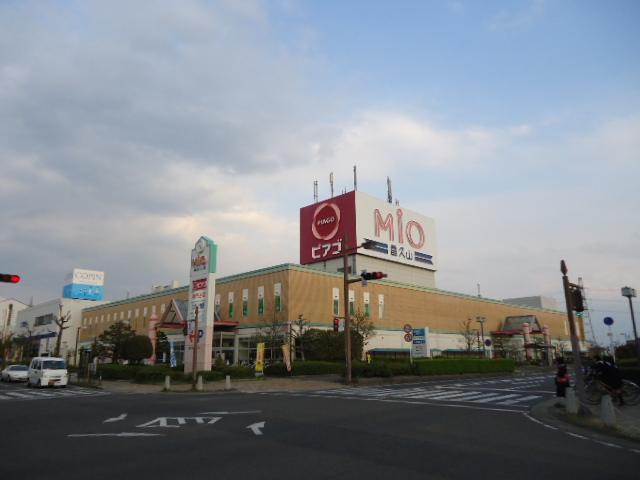 MIO Kaguyama Shopping center 731m
MIO香久山ショッピングセンターまで731m
Otherその他 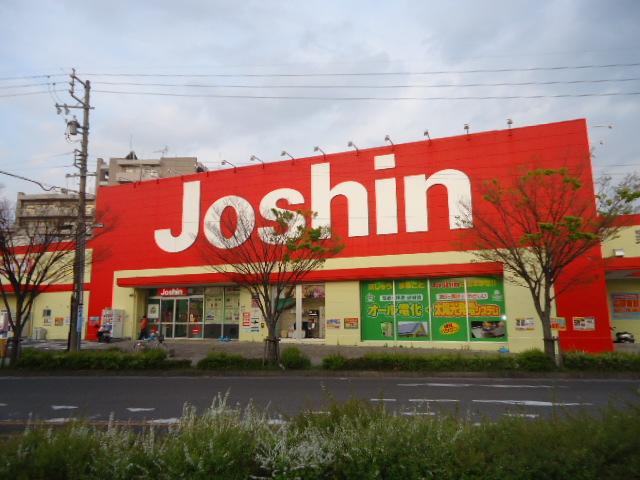 Joshin
ジョーシン
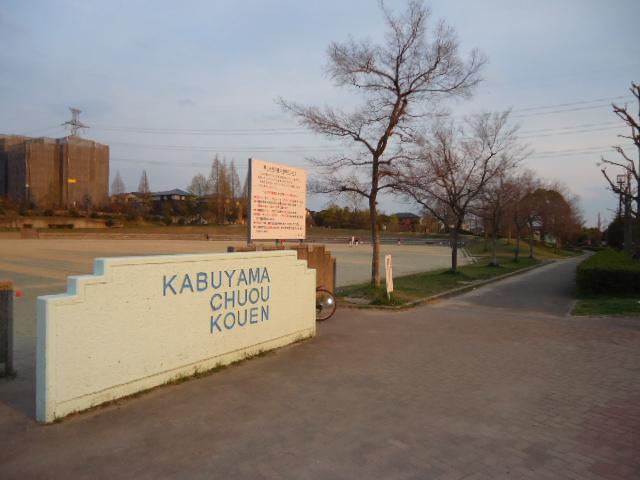 Ltd. Mountain Central Park
株山中央公園
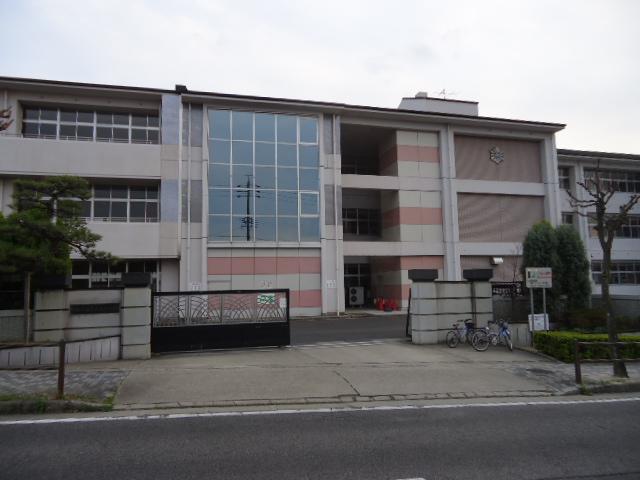 Kaguyama elementary school
香久山小学校
Location
|






















