Used Apartments » Tokai » Aichi Prefecture » Nisshin
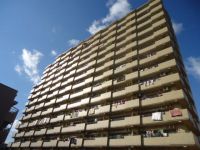 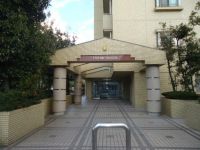
| | Aichi Prefecture Nisshin 愛知県日進市 |
| Toyodasen Meitetsu "Nisshin" walk 11 minutes 名鉄豊田線「日進」歩11分 |
| Green are many quiet residential area. 緑が多く閑静な住宅街。 |
| In green are many quiet residential area, It is location requirements to be able to spend comfortably. Shopping facilities are also many very convenient. 緑が多く閑静な住宅街で、心地よく過ごせる立地条件です。買い物施設も多く大変便利です。 |
Property name 物件名 | | Esupoa Nisshin エスポア日進 | Price 価格 | | 8.3 million yen 830万円 | Floor plan 間取り | | 3LDK 3LDK | Units sold 販売戸数 | | 1 units 1戸 | Total units 総戸数 | | 99 units 99戸 | Occupied area 専有面積 | | 74.78 sq m (center line of wall) 74.78m2(壁芯) | Other area その他面積 | | Balcony area: 13.47 sq m バルコニー面積:13.47m2 | Whereabouts floor / structures and stories 所在階/構造・階建 | | Second floor / SRC14 story 2階/SRC14階建 | Completion date 完成時期(築年月) | | December 1990 1990年12月 | Address 住所 | | Aichi Prefecture Nisshin Orito-cho, dead tree 愛知県日進市折戸町枯木 | Traffic 交通 | | Toyodasen Meitetsu "Nisshin" walk 11 minutes 名鉄豊田線「日進」歩11分
| Related links 関連リンク | | [Related Sites of this company] 【この会社の関連サイト】 | Person in charge 担当者より | | Responsible Shataku Kenmori Daisuke Age: 30 Daigyokai Experience: 11 years all of the seller like ・ In order to meet the buyer like needs, It will help hard. Also taking advantage of the newly built Lions condominium sales 10 years of experience, I will support your. 担当者宅建森 大輔年齢:30代業界経験:11年全ての売主様・買主様のニーズにお応えするべく、一生懸命お手伝いいたします。また新築ライオンズマンション販売10年の経験を生かし、みなさまをサポートいたします。 | Contact お問い合せ先 | | TEL: 0120-984841 [Toll free] Please contact the "saw SUUMO (Sumo)" TEL:0120-984841【通話料無料】「SUUMO(スーモ)を見た」と問い合わせください | Administrative expense 管理費 | | 6500 yen / Month (consignment (commuting)) 6500円/月(委託(通勤)) | Repair reserve 修繕積立金 | | 9330 yen / Month 9330円/月 | Time residents 入居時期 | | Consultation 相談 | Whereabouts floor 所在階 | | Second floor 2階 | Direction 向き | | Southeast 南東 | Overview and notices その他概要・特記事項 | | Contact: Forest Daisuke 担当者:森 大輔 | Structure-storey 構造・階建て | | SRC14 story SRC14階建 | Site of the right form 敷地の権利形態 | | Ownership 所有権 | Use district 用途地域 | | Unspecified 無指定 | Company profile 会社概要 | | <Mediation> Minister of Land, Infrastructure and Transport (6) No. 004139 (Ltd.) Daikyo Riarudo Yagoto shop / Telephone reception → Headquarters: Tokyo Yubinbango468-0061 Nagoya, Aichi Prefecture Tempaku-ku Yagototendo 308 <仲介>国土交通大臣(6)第004139号(株)大京リアルド八事店/電話受付→本社:東京〒468-0061 愛知県名古屋市天白区八事天道308 | Construction 施工 | | Tokai box office (Ltd.) 東海興行(株) |
Local appearance photo現地外観写真 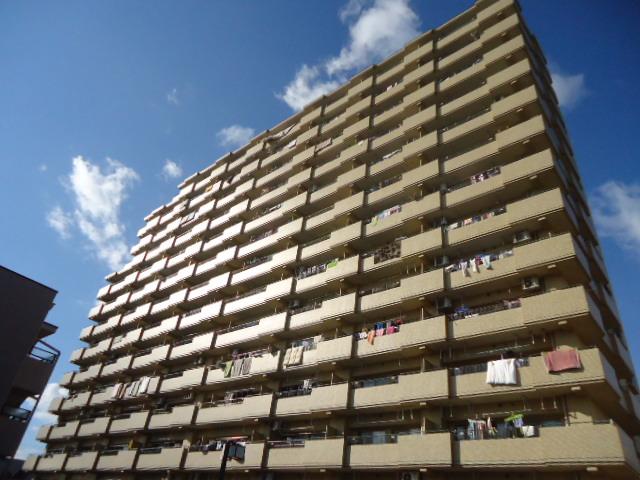 Local (12 May 2013) Shooting
現地(2013年12月)撮影
Entranceエントランス 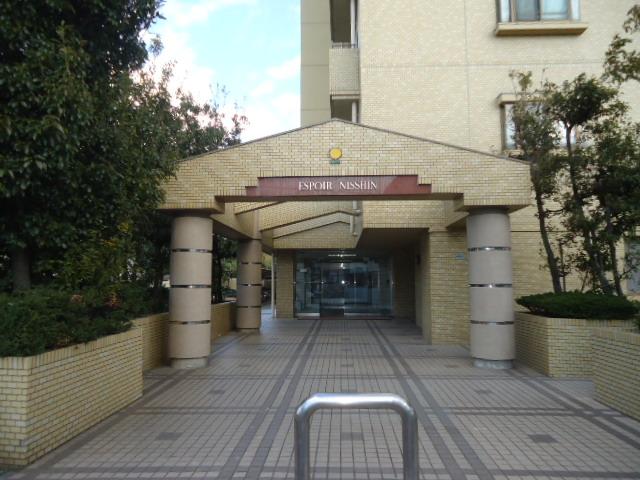 Common areas
共用部
Floor plan間取り図 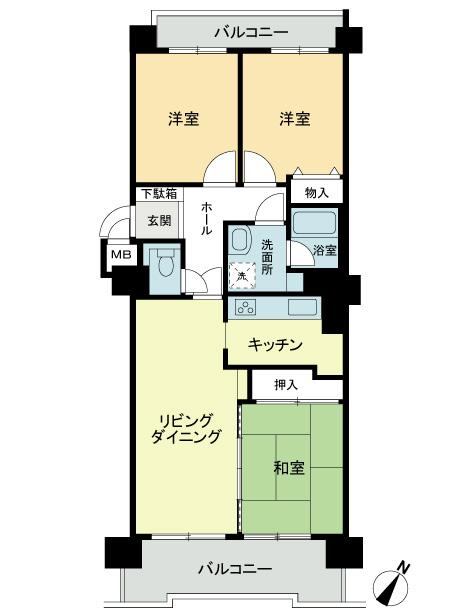 3LDK, Price 8.3 million yen, Occupied area 74.78 sq m , Balcony area 13.47 sq m floor plan
3LDK、価格830万円、専有面積74.78m2、バルコニー面積13.47m2 間取り図
Local appearance photo現地外観写真 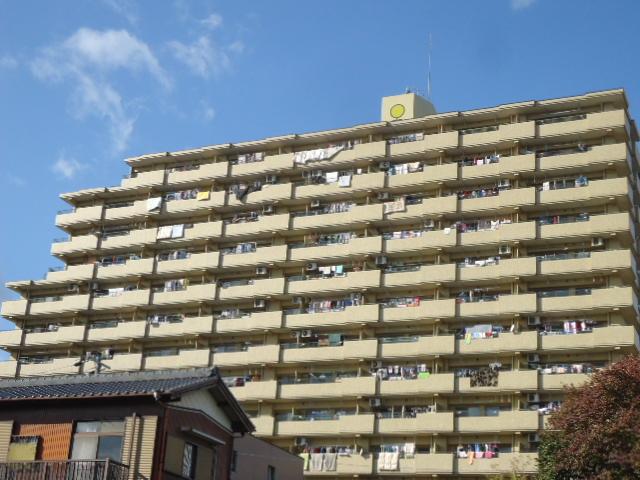 Local (12 May 2013) Shooting
現地(2013年12月)撮影
Livingリビング 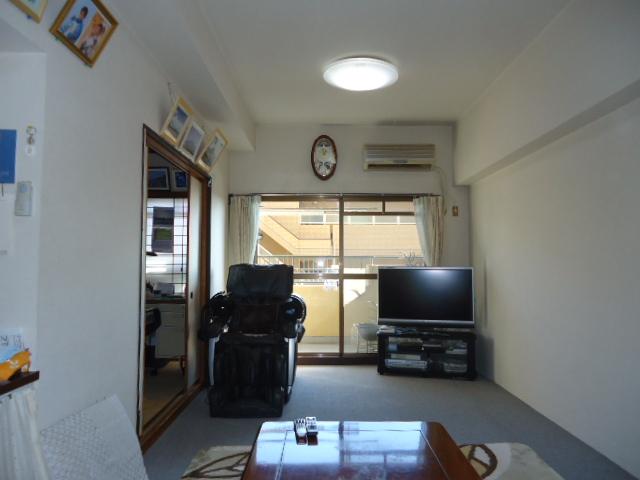 Indoor (12 May 2013) Shooting
室内(2013年12月)撮影
Bathroom浴室 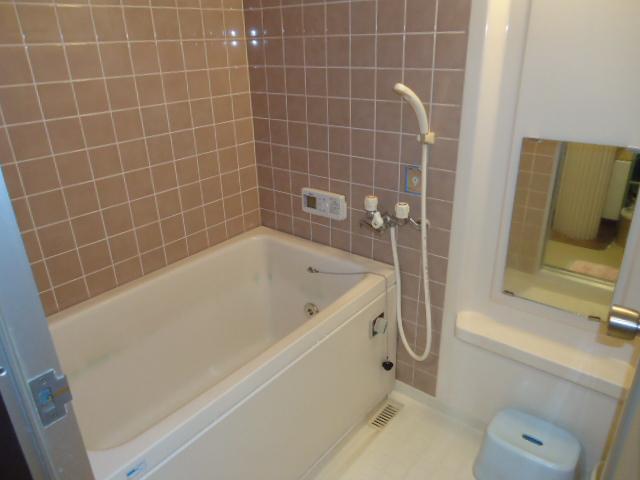 Indoor (12 May 2013) Shooting
室内(2013年12月)撮影
Kitchenキッチン 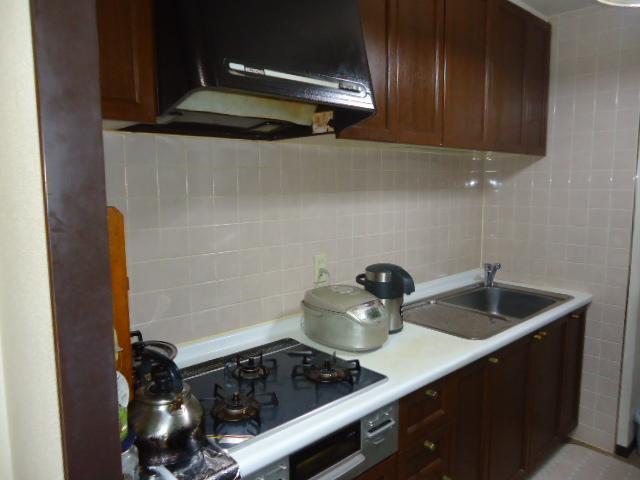 Indoor (12 May 2013) Shooting
室内(2013年12月)撮影
Non-living roomリビング以外の居室 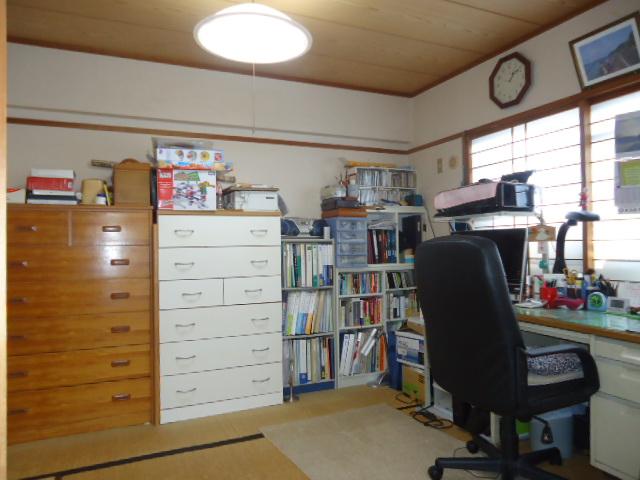 Japanese-style room (12 May 2013) Shooting
和室(2013年12月)撮影
Entrance玄関 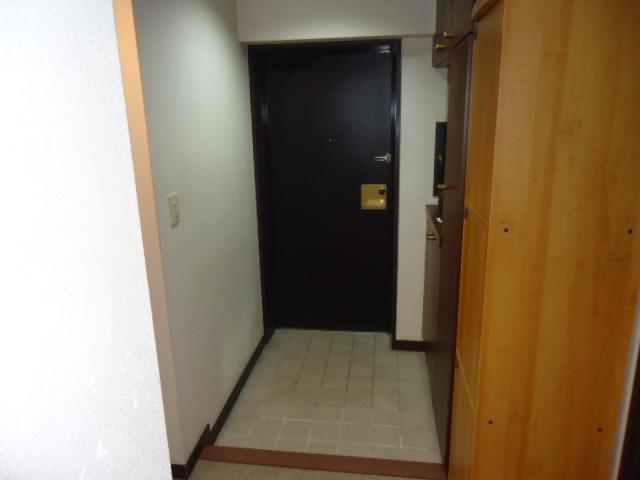 Local (12 May 2013) Shooting
現地(2013年12月)撮影
Wash basin, toilet洗面台・洗面所 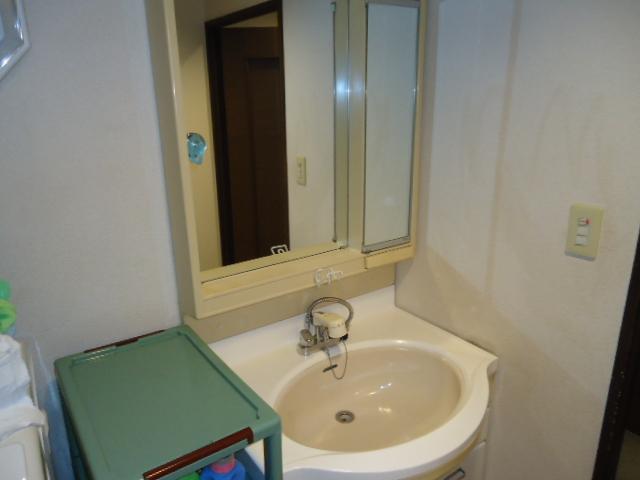 Indoor (12 May 2013) Shooting
室内(2013年12月)撮影
Entranceエントランス 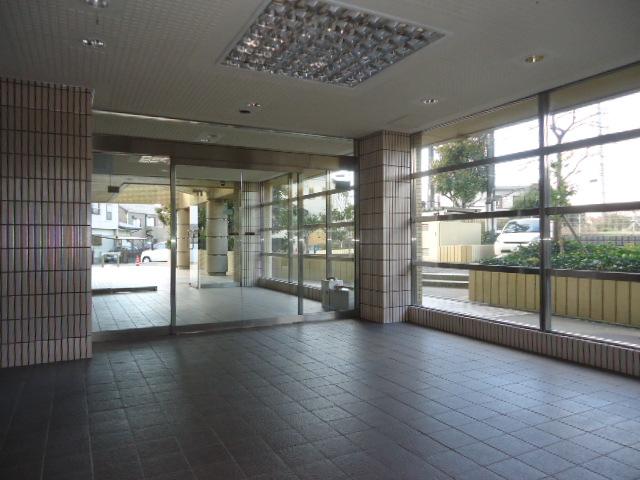 Common areas
共用部
Other localその他現地 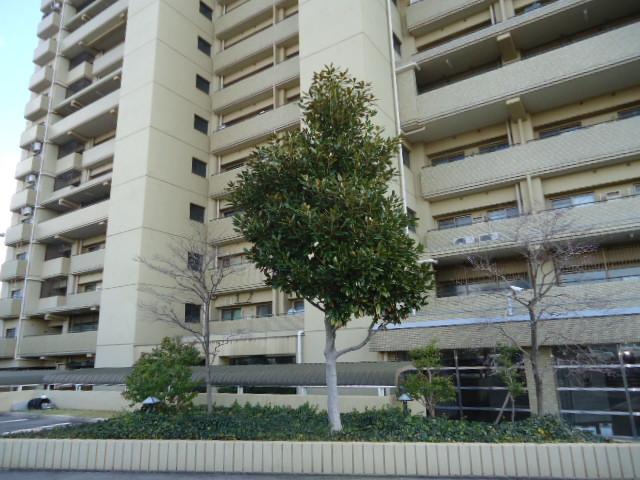 Local (12 May 2013) Shooting
現地(2013年12月)撮影
Local appearance photo現地外観写真 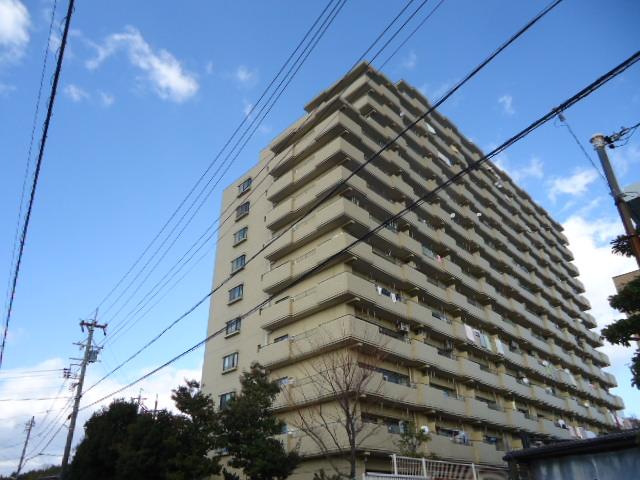 Local (12 May 2013) Shooting
現地(2013年12月)撮影
Non-living roomリビング以外の居室 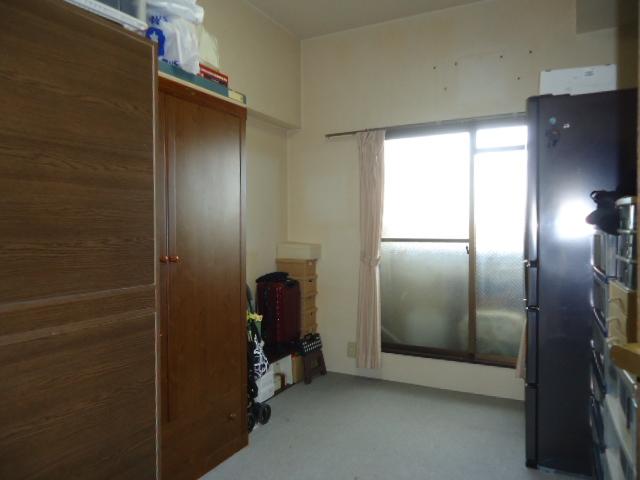 Indoor (12 May 2013) Shooting
室内(2013年12月)撮影
Entranceエントランス 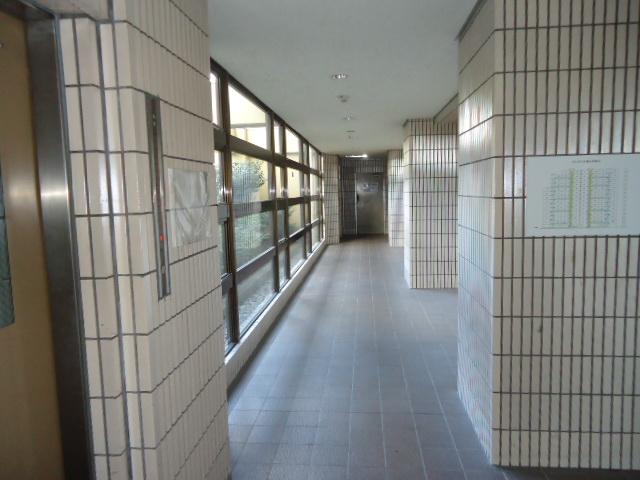 Common areas
共用部
Other localその他現地 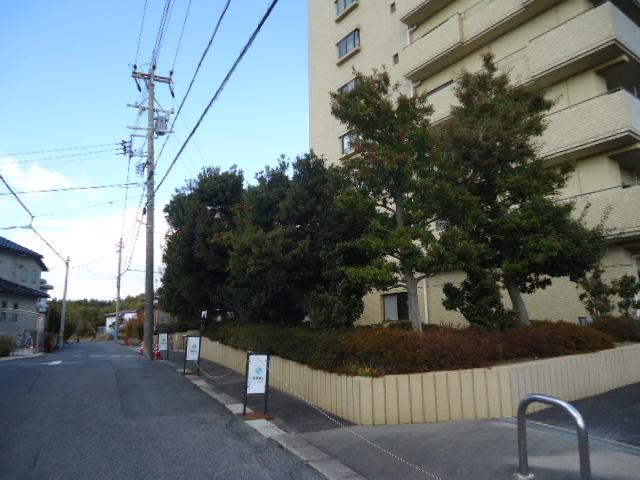 Local (12 May 2013) Shooting
現地(2013年12月)撮影
Local appearance photo現地外観写真 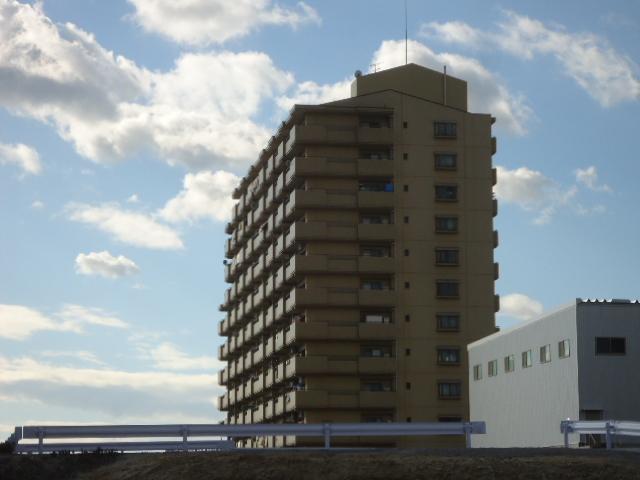 Local (12 May 2013) Shooting
現地(2013年12月)撮影
Non-living roomリビング以外の居室 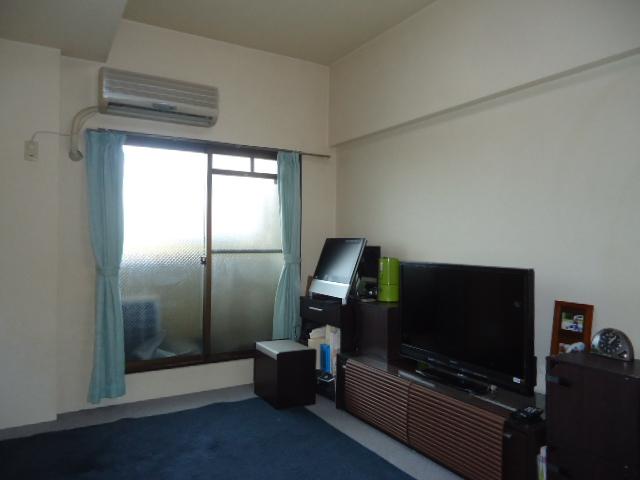 Indoor (12 May 2013) Shooting
室内(2013年12月)撮影
Other localその他現地 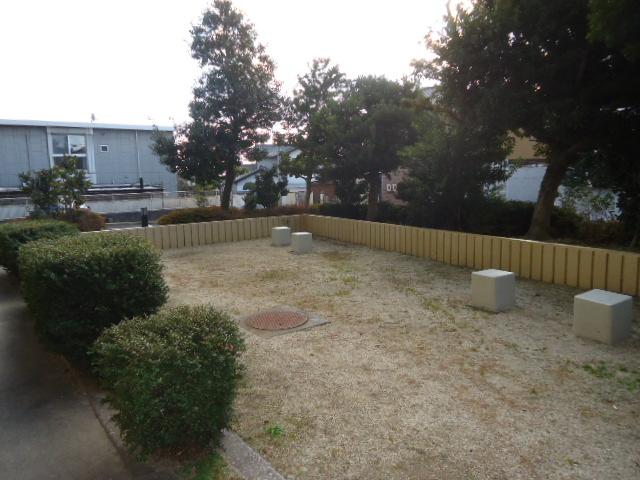 Local (12 May 2013) Shooting
現地(2013年12月)撮影
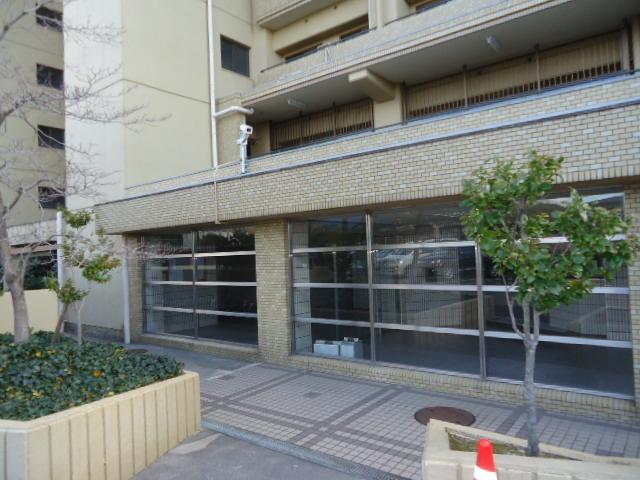 Local (12 May 2013) Shooting
現地(2013年12月)撮影
Location
| 




















