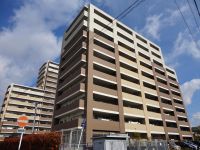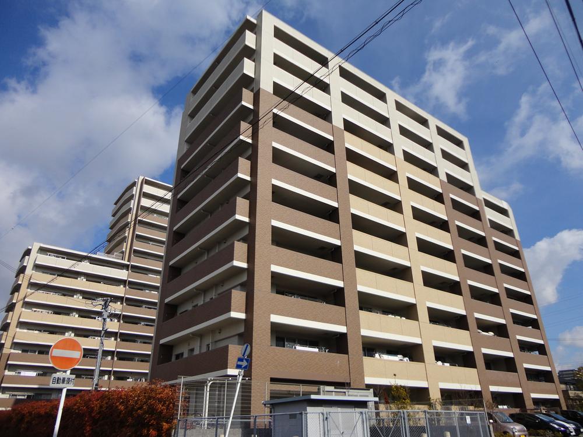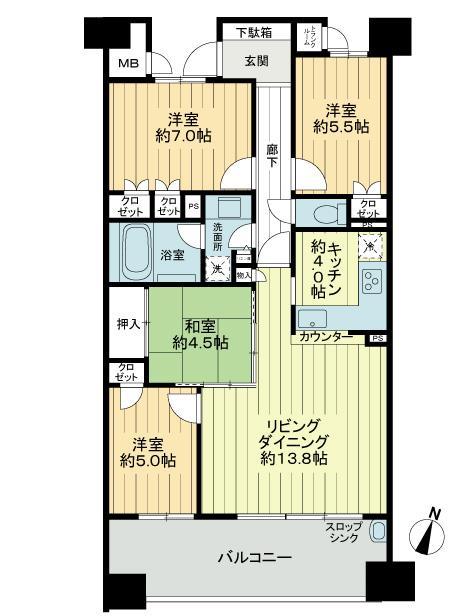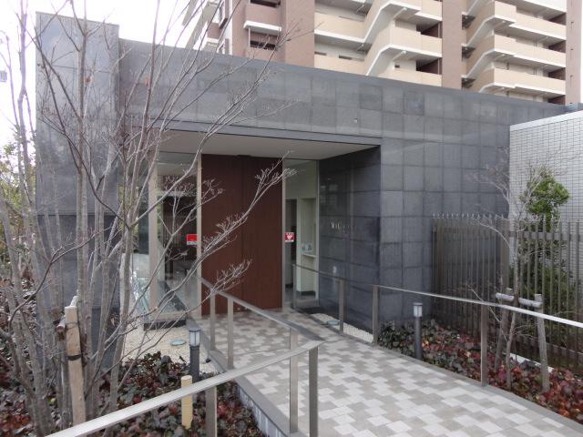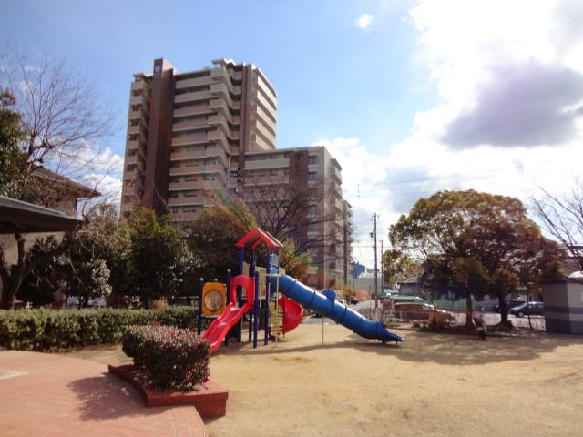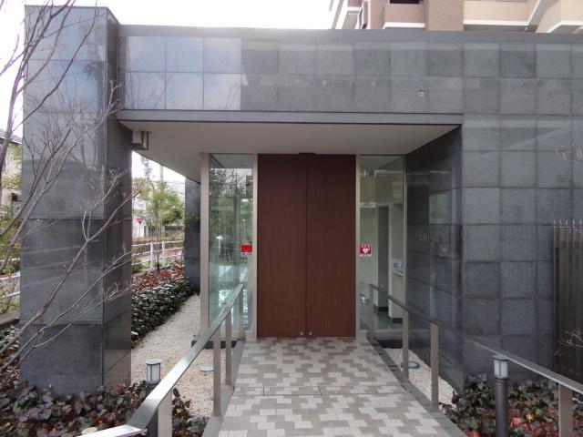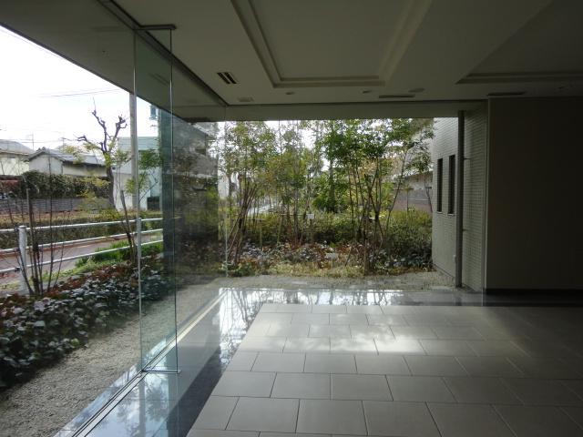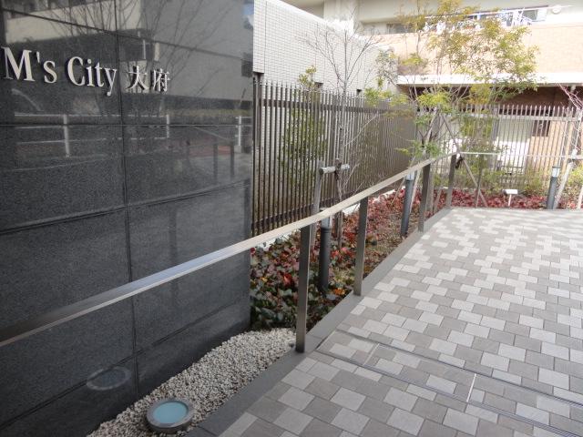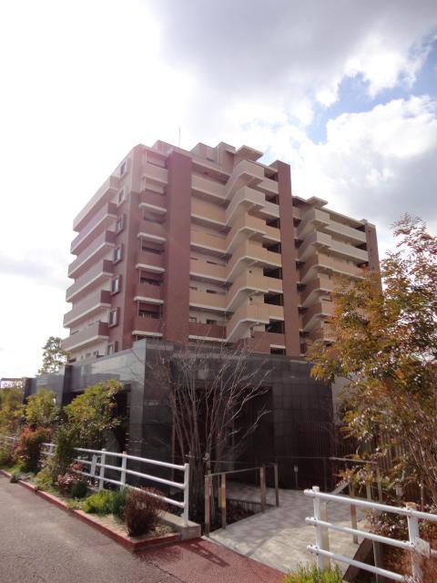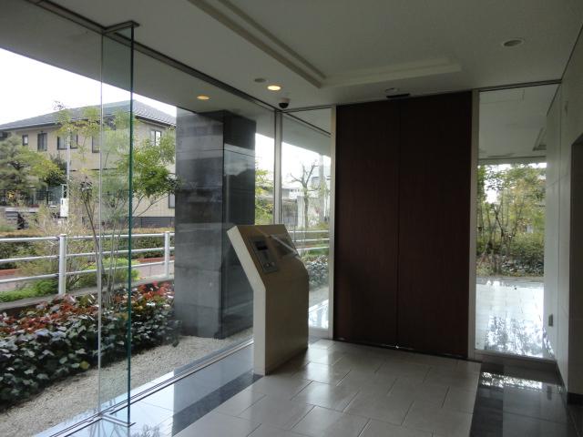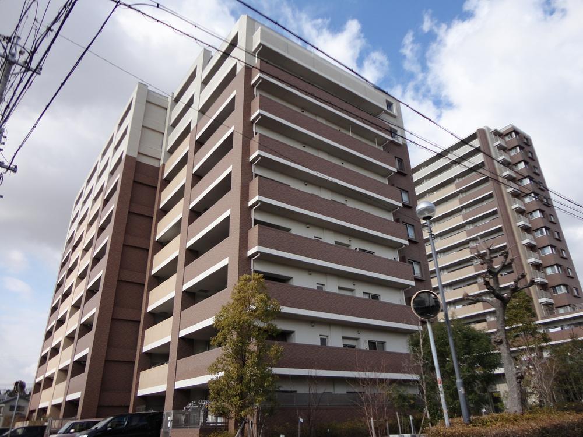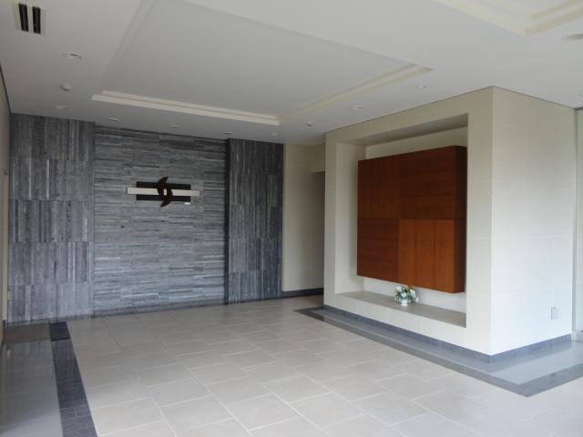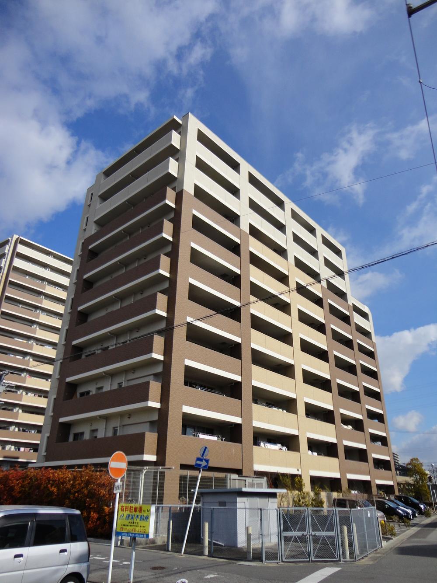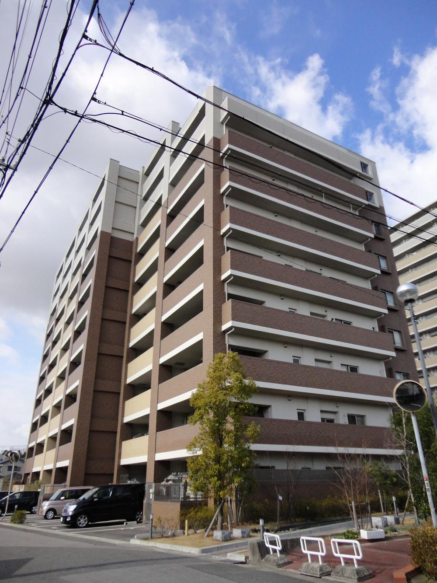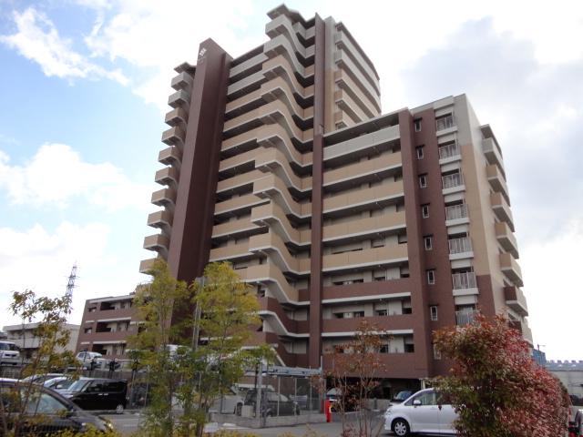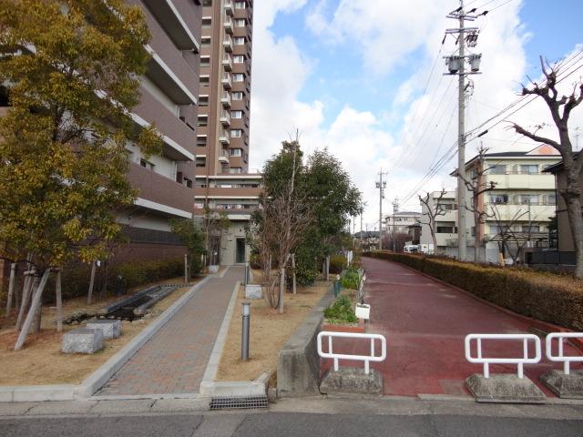|
|
Aichi Prefecture Obu
愛知県大府市
|
|
JR Tokaido Line "Obu" walk 3 minutes
JR東海道本線「大府」歩3分
|
|
February 2009 completed properties! Breeding Allowed up to 2 pet! (With detailed regulations) wide bus! (Size 1620)
平成21年2月完成物件!ペット2匹まで飼育可!(細則あり)ワイドバス!(1620サイズ)
|
|
Facing south, All room storage, LDK15 tatami mats or moreese-style room, Face-to-face kitchen, Elevator, Pets Negotiable
南向き、全居室収納、LDK15畳以上、和室、対面式キッチン、エレベーター、ペット相談
|
Features pickup 特徴ピックアップ | | Facing south / All room storage / LDK15 tatami mats or more / Japanese-style room / Face-to-face kitchen / Elevator / Pets Negotiable 南向き /全居室収納 /LDK15畳以上 /和室 /対面式キッチン /エレベーター /ペット相談 |
Property name 物件名 | | M's City Obu エムズシティ大府 |
Price 価格 | | 27,800,000 yen 2780万円 |
Floor plan 間取り | | 4LDK 4LDK |
Units sold 販売戸数 | | 1 units 1戸 |
Total units 総戸数 | | 136 units 136戸 |
Occupied area 専有面積 | | 87.11 sq m (center line of wall) 87.11m2(壁芯) |
Other area その他面積 | | Balcony area: 12.85 sq m バルコニー面積:12.85m2 |
Whereabouts floor / structures and stories 所在階/構造・階建 | | 9 floor / RC15 story 9階/RC15階建 |
Completion date 完成時期(築年月) | | February 2009 2009年2月 |
Address 住所 | | Aichi Prefecture Obu moon-cho, 3-64 Address 1 愛知県大府市月見町3-64番地1 |
Traffic 交通 | | JR Tokaido Line "Obu" walk 3 minutes JR東海道本線「大府」歩3分
|
Related links 関連リンク | | [Related Sites of this company] 【この会社の関連サイト】 |
Person in charge 担当者より | | Responsible Shataku TateRin Naohiko Age: 40 Daigyokai experience: in the experience and knowledge to the sales force of up to 23 years from now, Sell your precious real estate at the appropriate advice ・ I will be happy to help you purchase. 担当者宅建林 尚彦年齢:40代業界経験:23年今までの実績と知識と営業力で、お客様の大切な不動産を適切なアドバイスで売却・購入のお手伝いをさせていただきます。 |
Contact お問い合せ先 | | TEL: 0120-984841 [Toll free] Please contact the "saw SUUMO (Sumo)" TEL:0120-984841【通話料無料】「SUUMO(スーモ)を見た」と問い合わせください |
Administrative expense 管理費 | | 10,700 yen / Month (consignment (cyclic)) 1万700円/月(委託(巡回)) |
Repair reserve 修繕積立金 | | 5200 yen / Month 5200円/月 |
Time residents 入居時期 | | Consultation 相談 |
Whereabouts floor 所在階 | | 9 floor 9階 |
Direction 向き | | South 南 |
Overview and notices その他概要・特記事項 | | Contact: Lin Naohiko 担当者:林 尚彦 |
Structure-storey 構造・階建て | | RC15 story RC15階建 |
Site of the right form 敷地の権利形態 | | Ownership 所有権 |
Use district 用途地域 | | One dwelling 1種住居 |
Parking lot 駐車場 | | Site (5000 yen / Month) 敷地内(5000円/月) |
Company profile 会社概要 | | <Mediation> Minister of Land, Infrastructure and Transport (6) No. 004139 (Ltd.) Daikyo Riarudo Jinshan shop / Telephone reception → Headquarters: Tokyo Yubinbango460-0022 Nagoya, Aichi Prefecture, Naka-ku, Jinshan 4-6-27 Jinshan Kyodo Building 6th floor <仲介>国土交通大臣(6)第004139号(株)大京リアルド金山店/電話受付→本社:東京〒460-0022 愛知県名古屋市中区金山4-6-27 金山共同ビル6階 |
