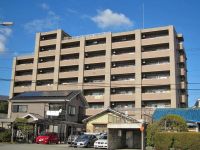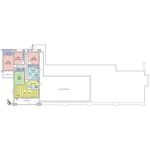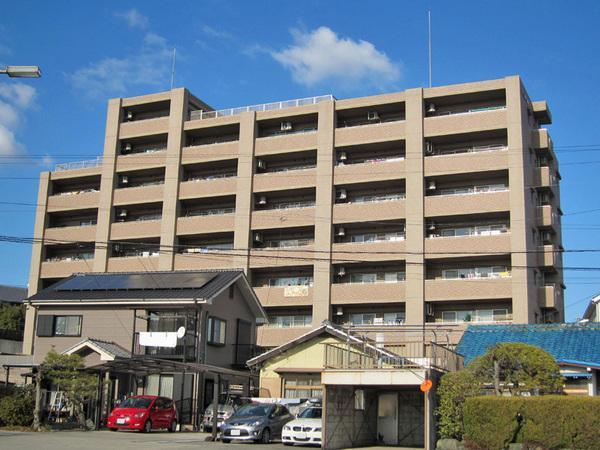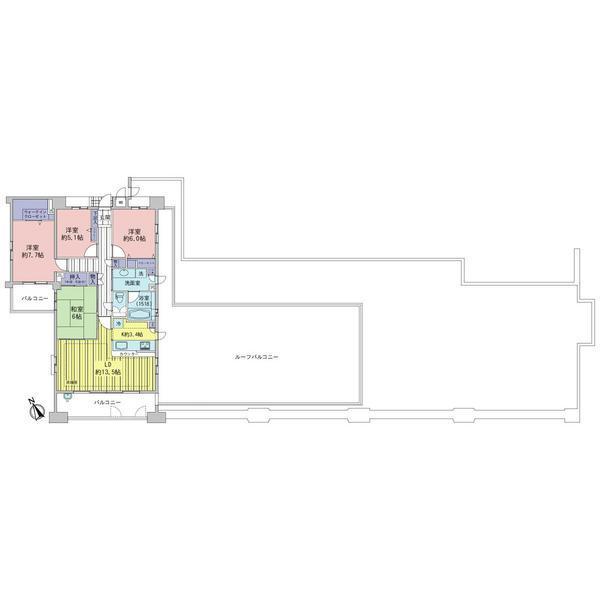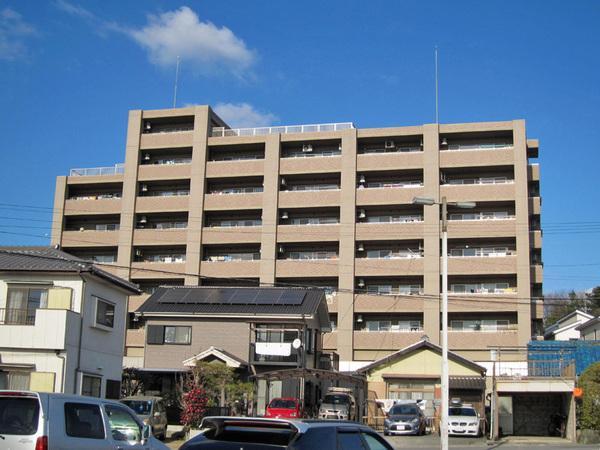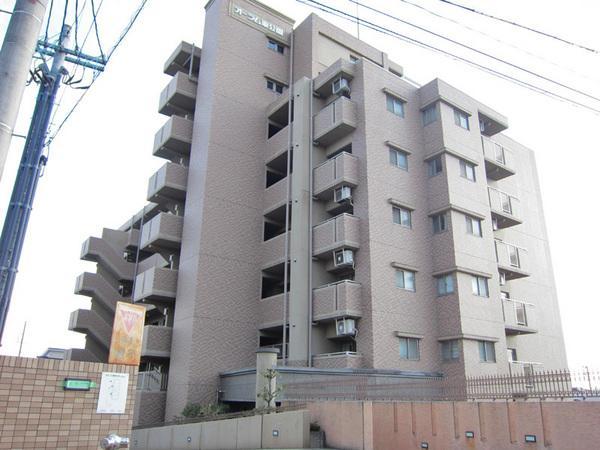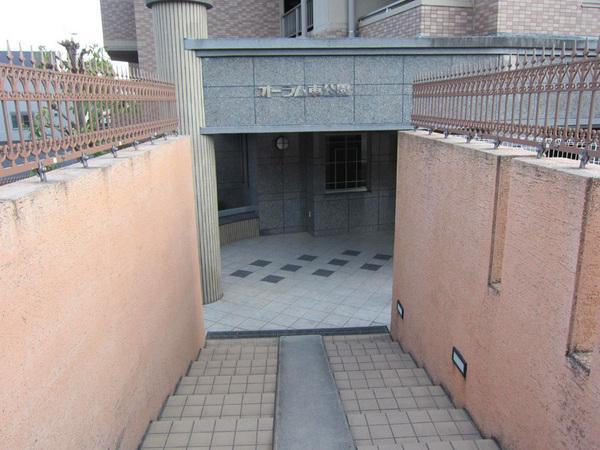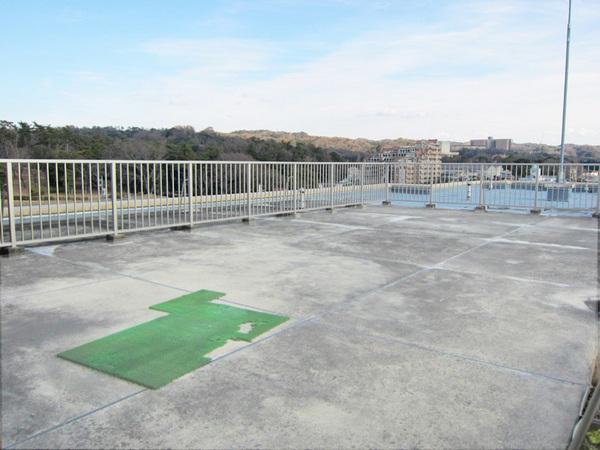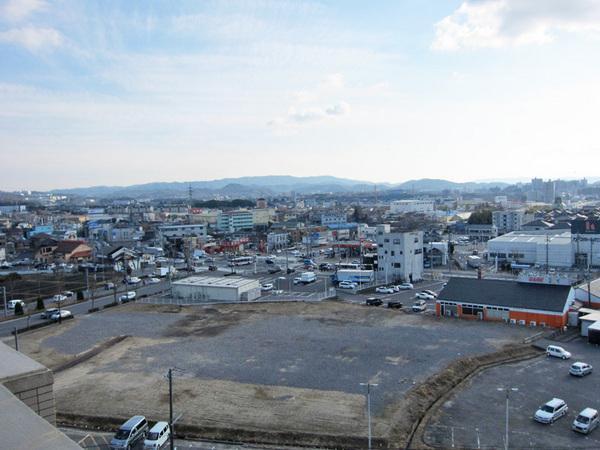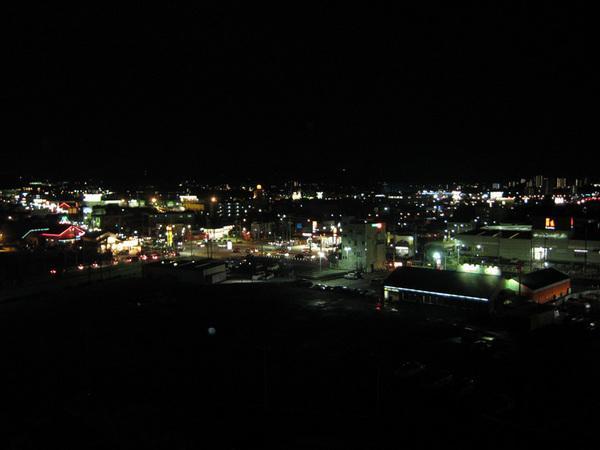|
|
Okazaki, Aichi Prefecture
愛知県岡崎市
|
|
Nagoyahonsen Meitetsu "Higashi Okazaki" bus 14 minutes East Park opening walk 4 minutes
名鉄名古屋本線「東岡崎」バス14分東公園口歩4分
|
|
Pets Allowed. 1 floor in the top floor, Four-sided lighting. auto lock. Roof balcony. Parking 2 cars inheritance Allowed.
ペット可。最上階で1フロア、4面採光。オートロック。ルーフバルコニー付。駐車場2台分継承可。
|
|
Parking two inherited Allowed.
駐車場2台継承可。
|
Features pickup 特徴ピックアップ | | Parking two Allowed / Facing south / System kitchen / Bathroom Dryer / Corner dwelling unit / Yang per good / Japanese-style room / top floor ・ No upper floor / High floor / Washbasin with shower / Face-to-face kitchen / Security enhancement / Bathroom 1 tsubo or more / Elevator / TV monitor interphone / Walk-in closet / Pets Negotiable / Delivery Box 駐車2台可 /南向き /システムキッチン /浴室乾燥機 /角住戸 /陽当り良好 /和室 /最上階・上階なし /高層階 /シャワー付洗面台 /対面式キッチン /セキュリティ充実 /浴室1坪以上 /エレベーター /TVモニタ付インターホン /ウォークインクロゼット /ペット相談 /宅配ボックス |
Property name 物件名 | | Aurum East Park オーラム東公園 |
Price 価格 | | 23.8 million yen 2380万円 |
Floor plan 間取り | | 4LDK 4LDK |
Units sold 販売戸数 | | 1 units 1戸 |
Total units 総戸数 | | 34 units 34戸 |
Occupied area 専有面積 | | 92.22 sq m (center line of wall) 92.22m2(壁芯) |
Other area その他面積 | | Balcony area: 112.52 sq m バルコニー面積:112.52m2 |
Whereabouts floor / structures and stories 所在階/構造・階建 | | 8th floor / RC8 story 8階/RC8階建 |
Completion date 完成時期(築年月) | | March 2003 2003年3月 |
Address 住所 | | Okazaki City, Aichi Prefecture missing-cho foot extension 愛知県岡崎市欠町字足延 |
Traffic 交通 | | Nagoyahonsen Meitetsu "Higashi Okazaki" bus 14 minutes East Park opening walk 4 minutes 名鉄名古屋本線「東岡崎」バス14分東公園口歩4分
|
Related links 関連リンク | | [Related Sites of this company] 【この会社の関連サイト】 |
Person in charge 担当者より | | Rep Kawamori Truth 担当者川森 誠 |
Contact お問い合せ先 | | TEL: 0120-362188 [Toll free] Please contact the "saw SUUMO (Sumo)" TEL:0120-362188【通話料無料】「SUUMO(スーモ)を見た」と問い合わせください |
Administrative expense 管理費 | | 5750 yen / Month (consignment (cyclic)) 5750円/月(委託(巡回)) |
Repair reserve 修繕積立金 | | 6230 yen / Month 6230円/月 |
Time residents 入居時期 | | Consultation 相談 |
Whereabouts floor 所在階 | | 8th floor 8階 |
Direction 向き | | South 南 |
Other limitations その他制限事項 | | Organize Code / D, Plinth elementary school / Kozan junior high school 整理コード:/D、根石小学校/甲山中学校 |
Overview and notices その他概要・特記事項 | | Contact: Kawamori Truth 担当者:川森 誠 |
Structure-storey 構造・階建て | | RC8 story RC8階建 |
Site of the right form 敷地の権利形態 | | Ownership 所有権 |
Use district 用途地域 | | One dwelling 1種住居 |
Parking lot 駐車場 | | Site (8000 yen / Month) 敷地内(8000円/月) |
Company profile 会社概要 | | <Mediation> Governor of Aichi Prefecture (5) No. 016785 (Corporation) Aichi Prefecture Building Lots and Buildings Transaction Business Association Tokai Real Estate Fair Trade Council member Century 21 City Home Co., Ltd. Yubinbango444-0854 Okazaki, Aichi Prefecture Mutsunahon cho 2-20 <仲介>愛知県知事(5)第016785号(公社)愛知県宅地建物取引業協会会員 東海不動産公正取引協議会加盟センチュリー21シティーホーム(株)〒444-0854 愛知県岡崎市六名本町2-20 |
