Used Apartments » Tokai » Aichi Prefecture » Okazaki
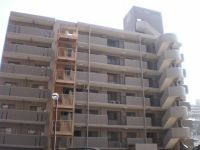 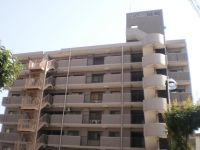
| | Okazaki, Aichi Prefecture 愛知県岡崎市 |
| Nagoyahonsen Meitetsu "Otogawa" walk 9 minutes 名鉄名古屋本線「男川」歩9分 |
| Heisei 25 years in August bathroom ・ Wash basin ・ kitchen ・ living ・ Western style room ・ Entrance ・ toilet Mansion recommend just reform! Why not take a look at the wonderful view of the top floor! ? 平成25年8月に 浴室・洗面台・キッチン・リビング・洋室・玄関・トイレ リフォームしたばかりのオススメマンション!最上階の素敵な眺めを見てみませんか!? |
| ■ Meitetsu Nagoya Main Line Otogawa Station 7 min walk ■ RyuYoshioka elementary school Walk about 18 minutes ■ Feel news shop About 2 minutes by car ■ Aeon Mall Okazaki About 4 minutes by car ■名鉄名古屋本線 男川駅 徒歩7分■竜美丘小学校 徒歩約18分■フィールニュース店 車で約2分■イオンモール岡崎 車で約4分 |
Features pickup 特徴ピックアップ | | 2 along the line more accessible / Facing south / top floor ・ No upper floor 2沿線以上利用可 /南向き /最上階・上階なし | Property name 物件名 | | Chateau Okazaki Ichibankan シャトー岡崎壱番館 | Price 価格 | | 10.8 million yen 1080万円 | Floor plan 間取り | | 3LDK 3LDK | Units sold 販売戸数 | | 1 units 1戸 | Occupied area 専有面積 | | 65.3 sq m 65.3m2 | Whereabouts floor / structures and stories 所在階/構造・階建 | | 7th floor / SRC7 story 7階/SRC7階建 | Completion date 完成時期(築年月) | | October 1991 1991年10月 | Address 住所 | | Okazaki City, Aichi Prefecture Onishi-cho Nitta 愛知県岡崎市大西町字仁田 | Traffic 交通 | | Nagoyahonsen Meitetsu "Otogawa" walk 9 minutes
Nagoyahonsen Meitetsu "Miai" walk 25 minutes
Nagoyahonsen Meitetsu "Higashi Okazaki" walk 36 minutes 名鉄名古屋本線「男川」歩9分
名鉄名古屋本線「美合」歩25分
名鉄名古屋本線「東岡崎」歩36分
| Contact お問い合せ先 | | TEL: 0800-805-3484 [Toll free] mobile phone ・ Also available from PHS
Caller ID is not notified
Please contact the "saw SUUMO (Sumo)"
If it does not lead, If the real estate company TEL:0800-805-3484【通話料無料】携帯電話・PHSからもご利用いただけます
発信者番号は通知されません
「SUUMO(スーモ)を見た」と問い合わせください
つながらない方、不動産会社の方は
| Administrative expense 管理費 | | 7020 yen / Month (consignment (cyclic)) 7020円/月(委託(巡回)) | Repair reserve 修繕積立金 | | 9220 yen / Month 9220円/月 | Time residents 入居時期 | | Consultation 相談 | Whereabouts floor 所在階 | | 7th floor 7階 | Direction 向き | | South 南 | Renovation リフォーム | | August interior renovation completed (Kitchen 2013 ・ bathroom ・ toilet ・ wall ・ floor ・ all rooms) 2013年8月内装リフォーム済(キッチン・浴室・トイレ・壁・床・全室) | Structure-storey 構造・階建て | | SRC7 story SRC7階建 | Site of the right form 敷地の権利形態 | | Ownership 所有権 | Company profile 会社概要 | | <Mediation> Governor of Aichi Prefecture (6) Article 014281 No. ERA (Corporation) Aichi real estate Yubinbango473-0902 Toyota City, Aichi Prefecture Obayashi-cho 4-77-2 <仲介>愛知県知事(6)第014281号ERA(株)愛知不動産〒473-0902 愛知県豊田市大林町4-77-2 |
Local appearance photo現地外観写真 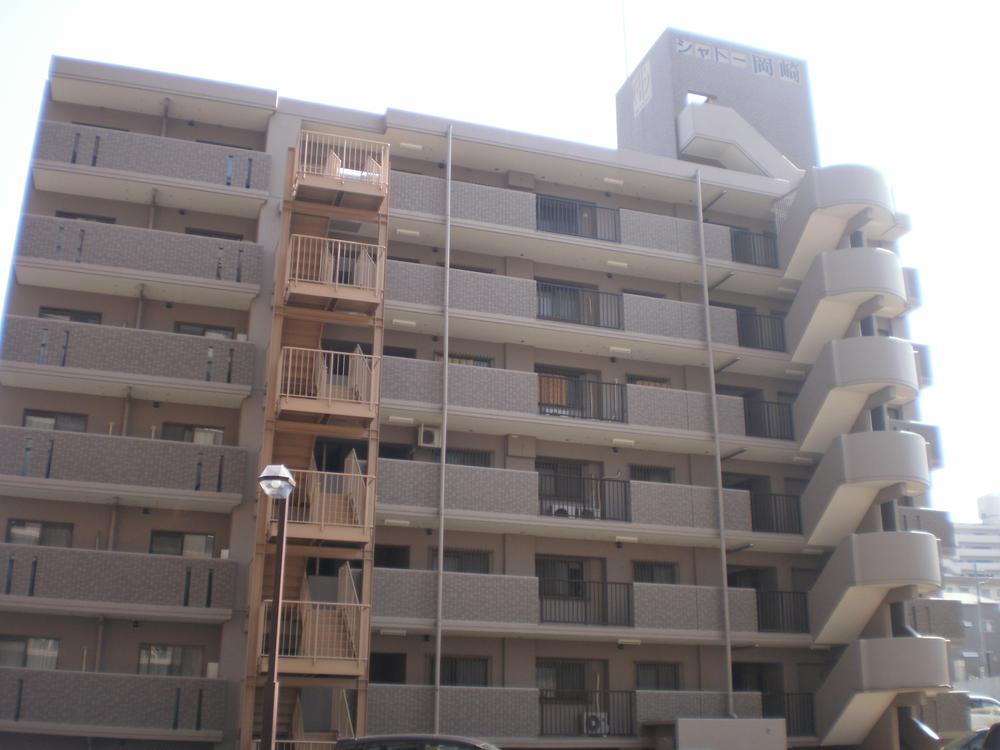 Local (July 2013) Shooting
現地(2013年7月)撮影
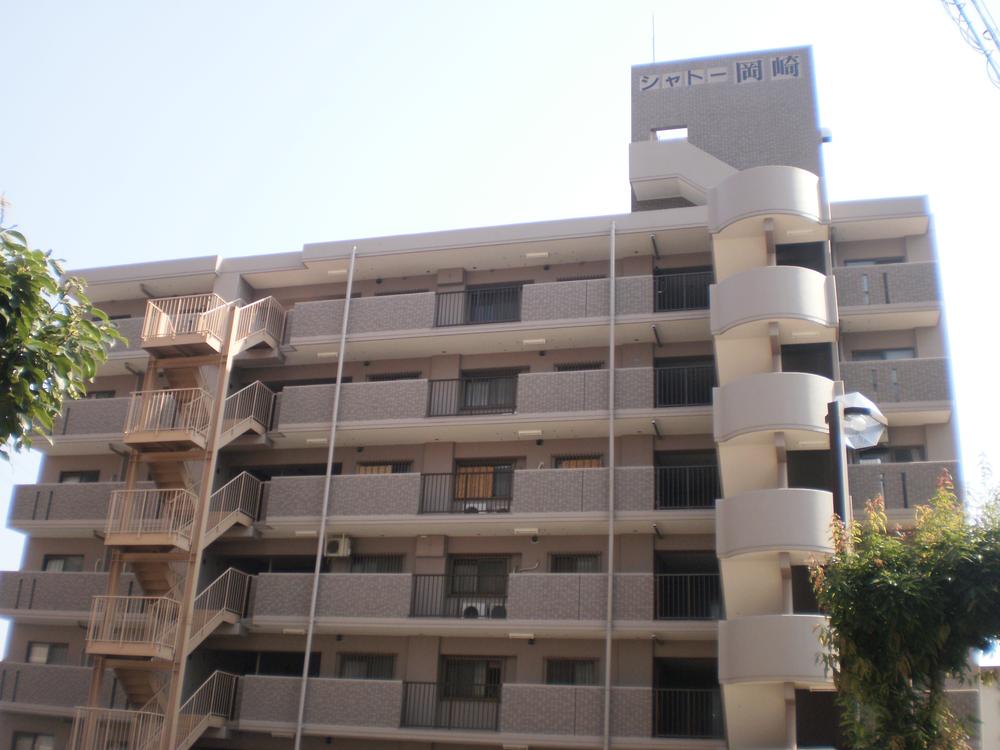 Local (July 2013) Shooting
現地(2013年7月)撮影
Floor plan間取り図 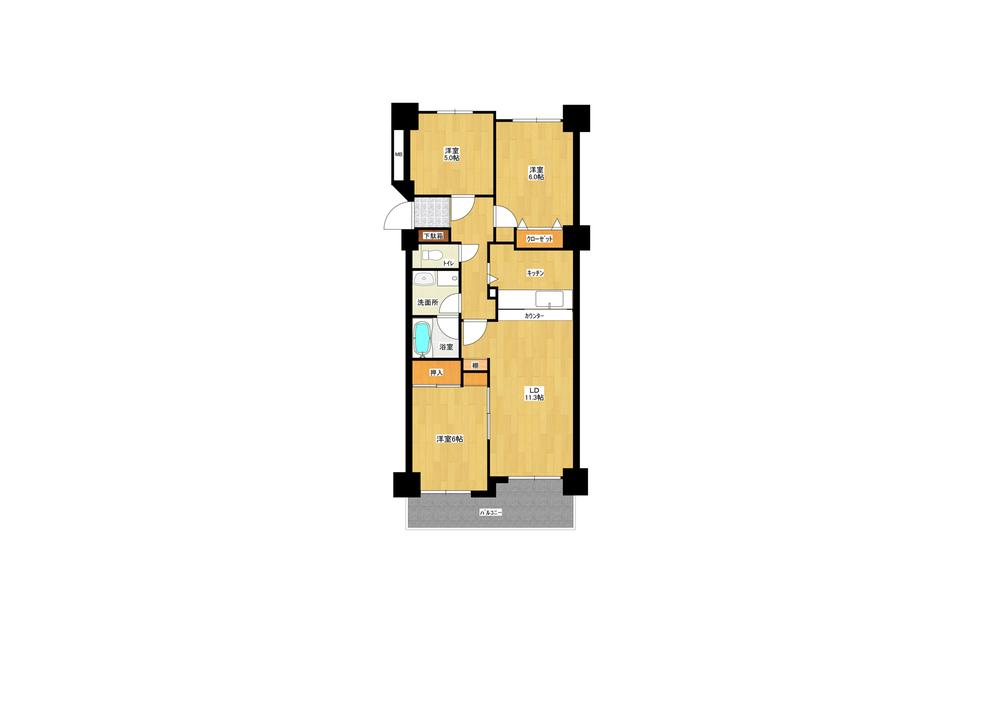 3LDK, Price 10.8 million yen, Footprint 65.3 sq m
3LDK、価格1080万円、専有面積65.3m2
Livingリビング 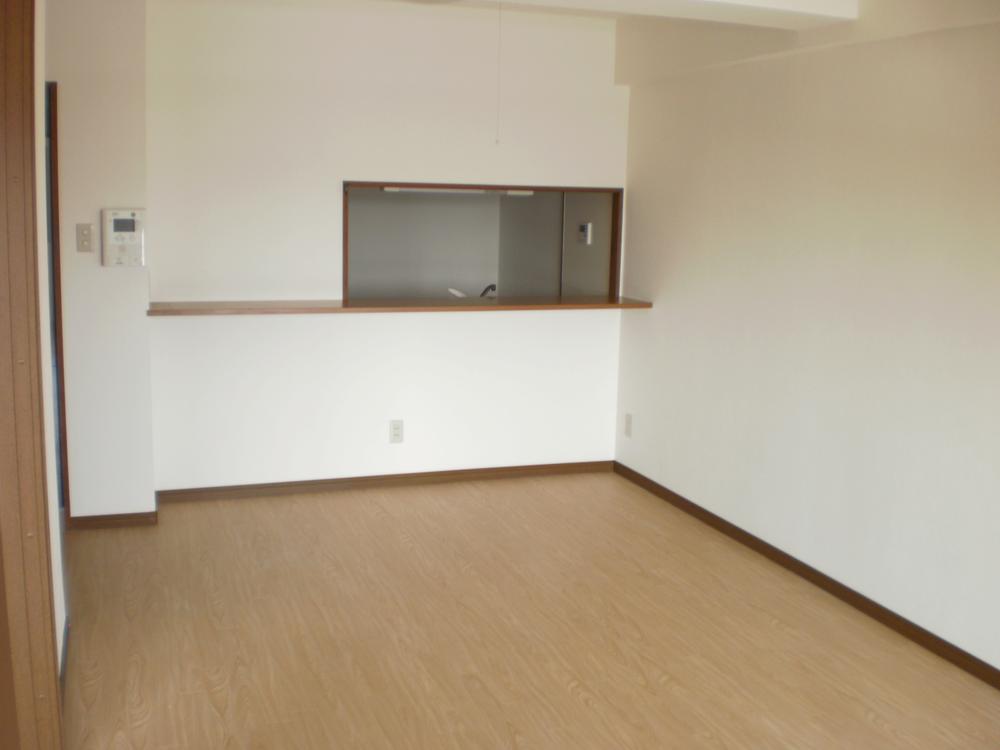 Room (August 2013) Shooting
室内(2013年8月)撮影
Bathroom浴室 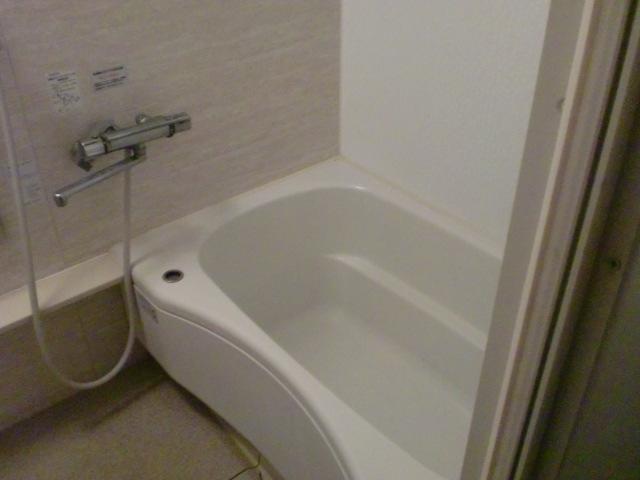 Room (August 2013) Shooting
室内(2013年8月)撮影
Kitchenキッチン 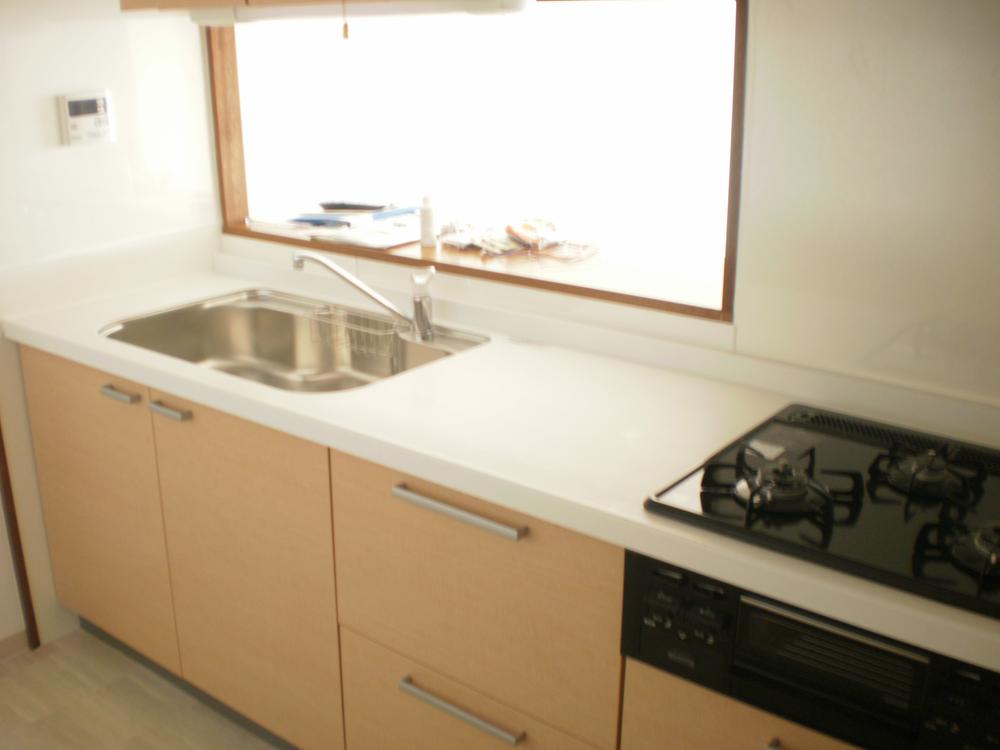 Room (August 2013) Shooting
室内(2013年8月)撮影
Non-living roomリビング以外の居室 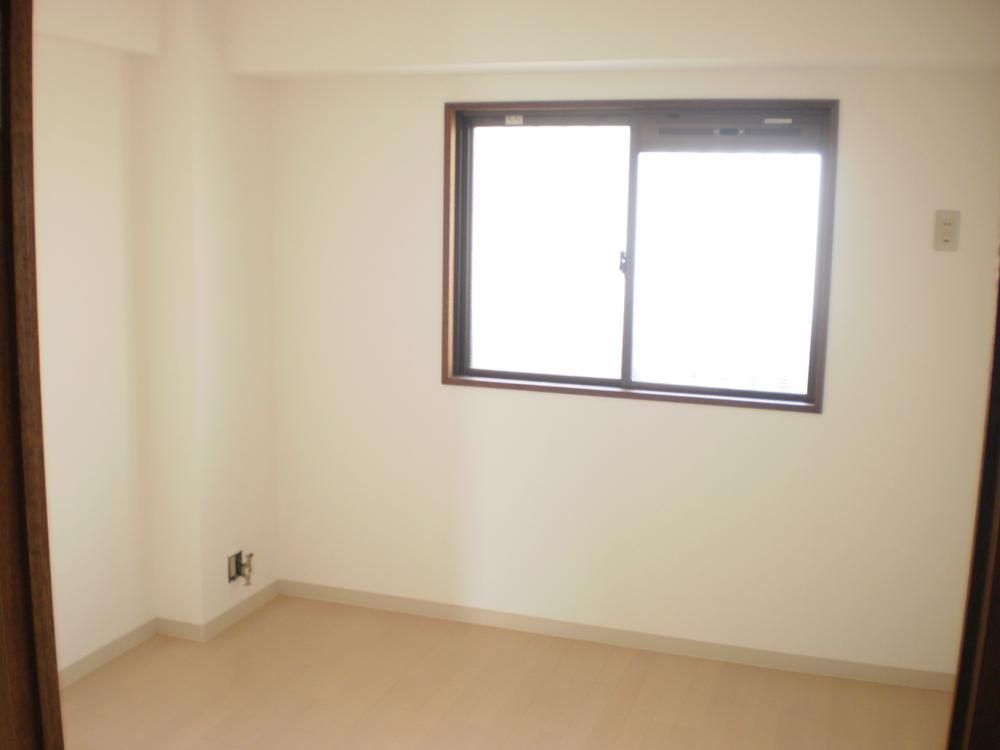 Room (August 2013) Shooting
室内(2013年8月)撮影
Wash basin, toilet洗面台・洗面所 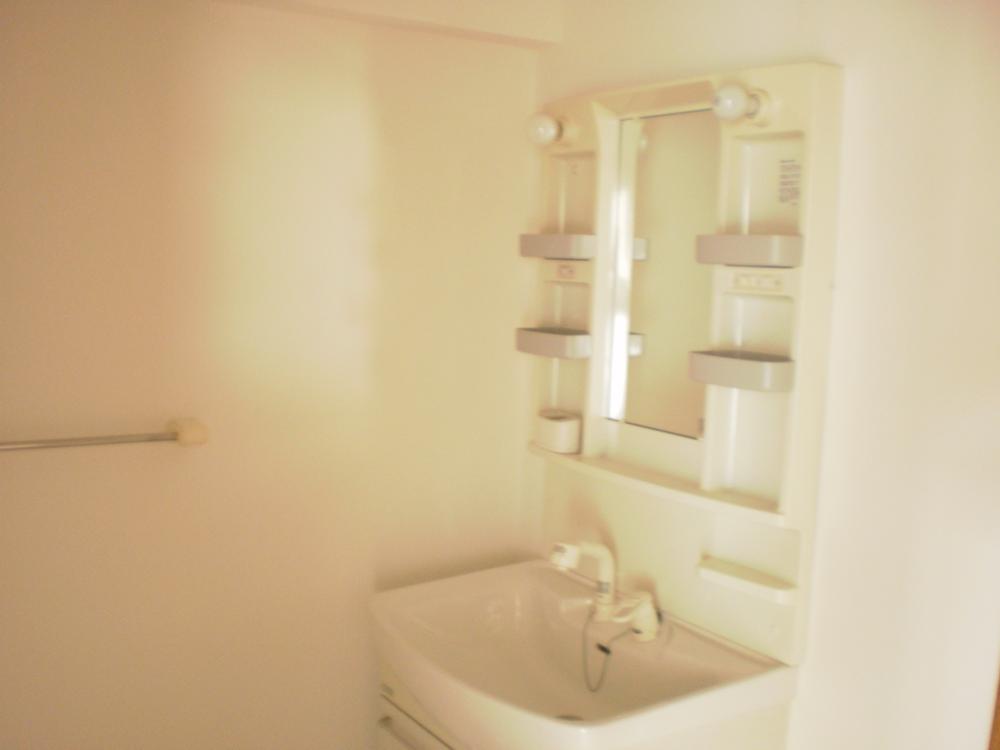 Room (August 2013) Shooting
室内(2013年8月)撮影
Toiletトイレ 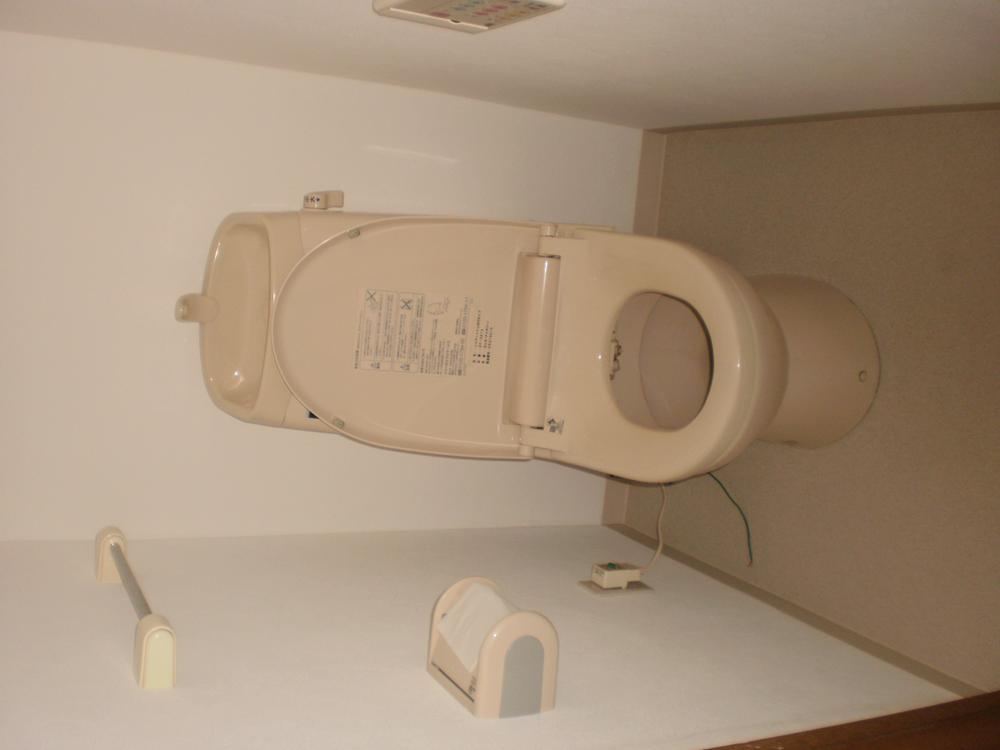 Room (August 2013) Shooting
室内(2013年8月)撮影
View photos from the dwelling unit住戸からの眺望写真 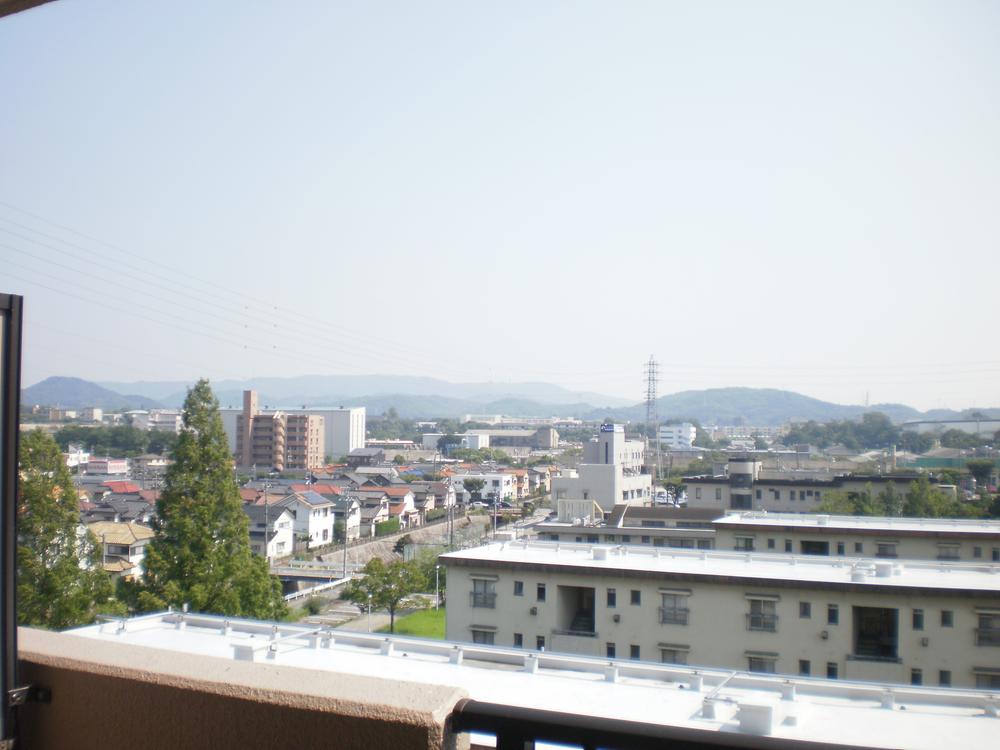 View from the site (August 2013) Shooting
現地からの眺望(2013年8月)撮影
Livingリビング 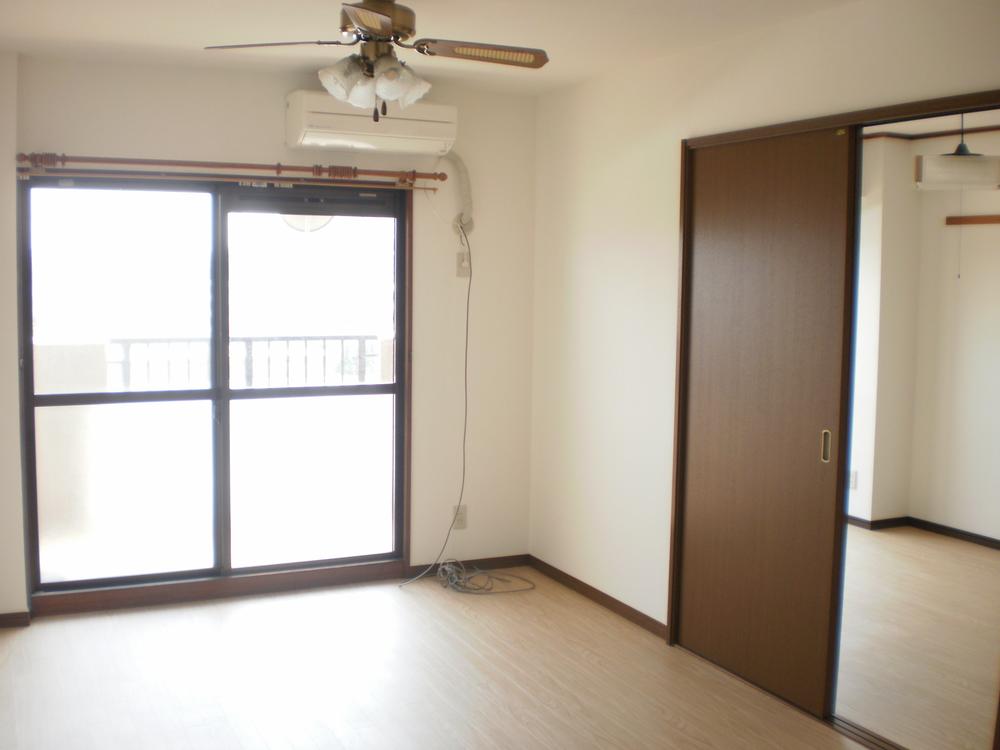 Room (August 2013) Shooting
室内(2013年8月)撮影
Non-living roomリビング以外の居室 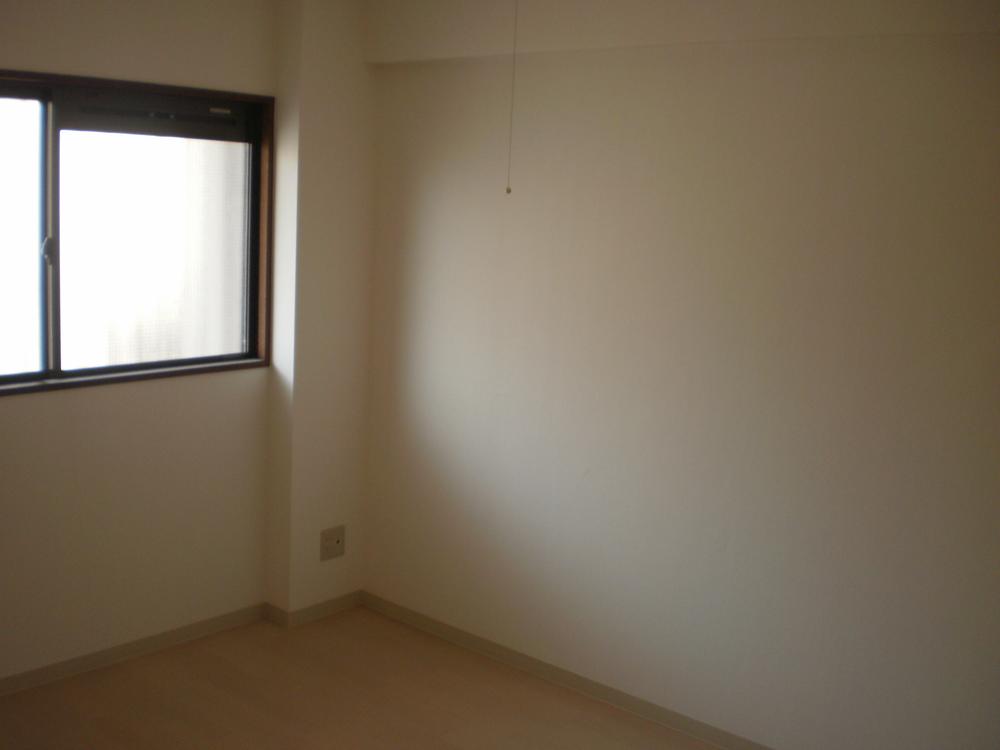 Room (August 2013) Shooting
室内(2013年8月)撮影
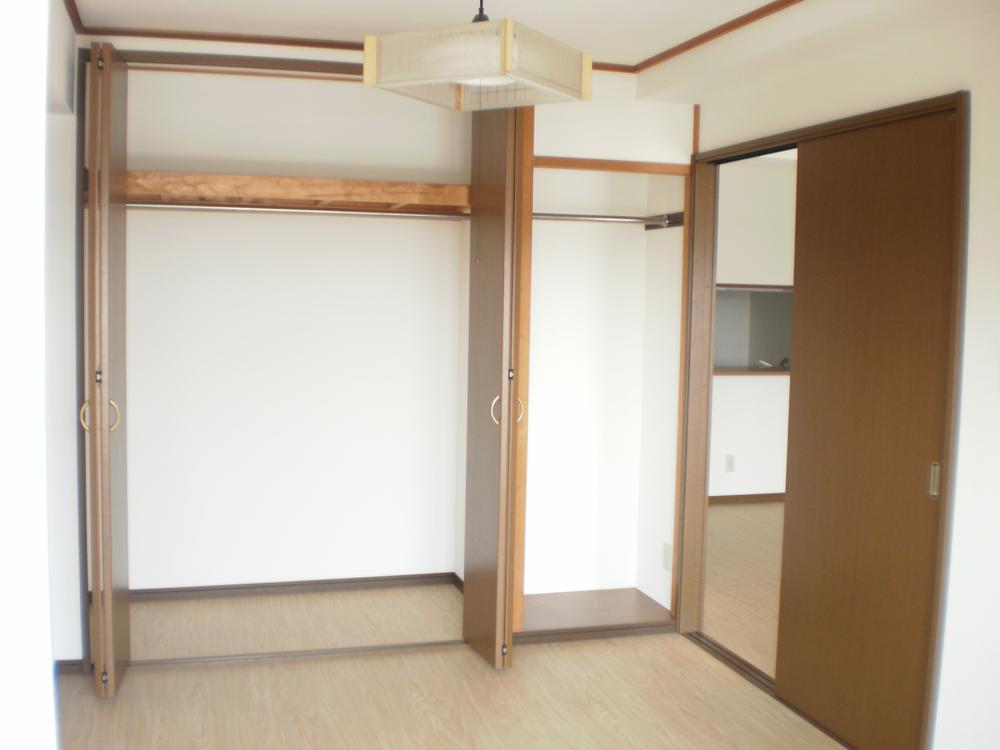 Room (August 2013) Shooting
室内(2013年8月)撮影
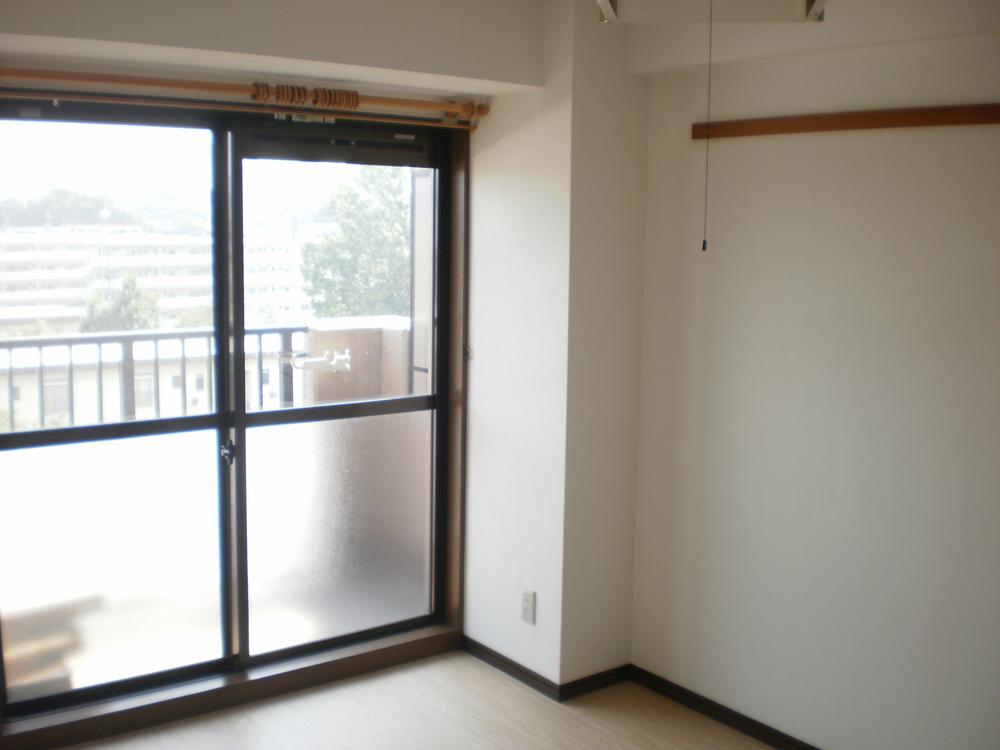 Room (August 2013) Shooting
室内(2013年8月)撮影
Location
| 














