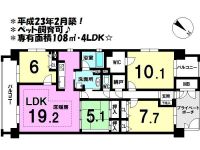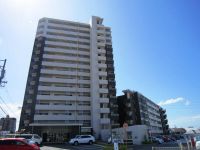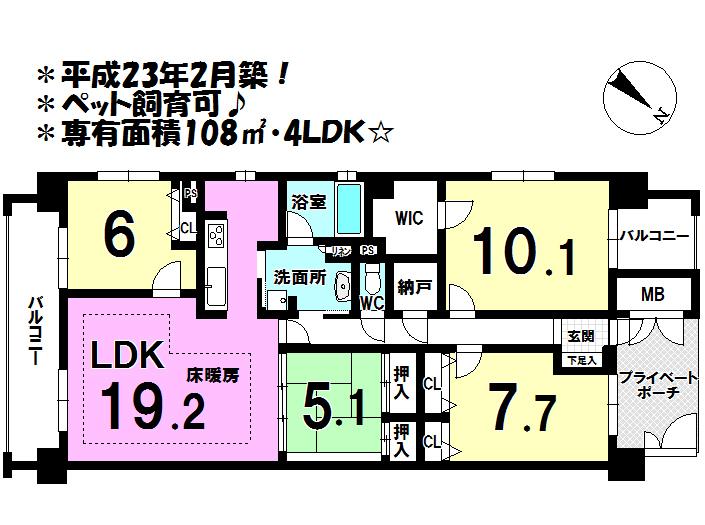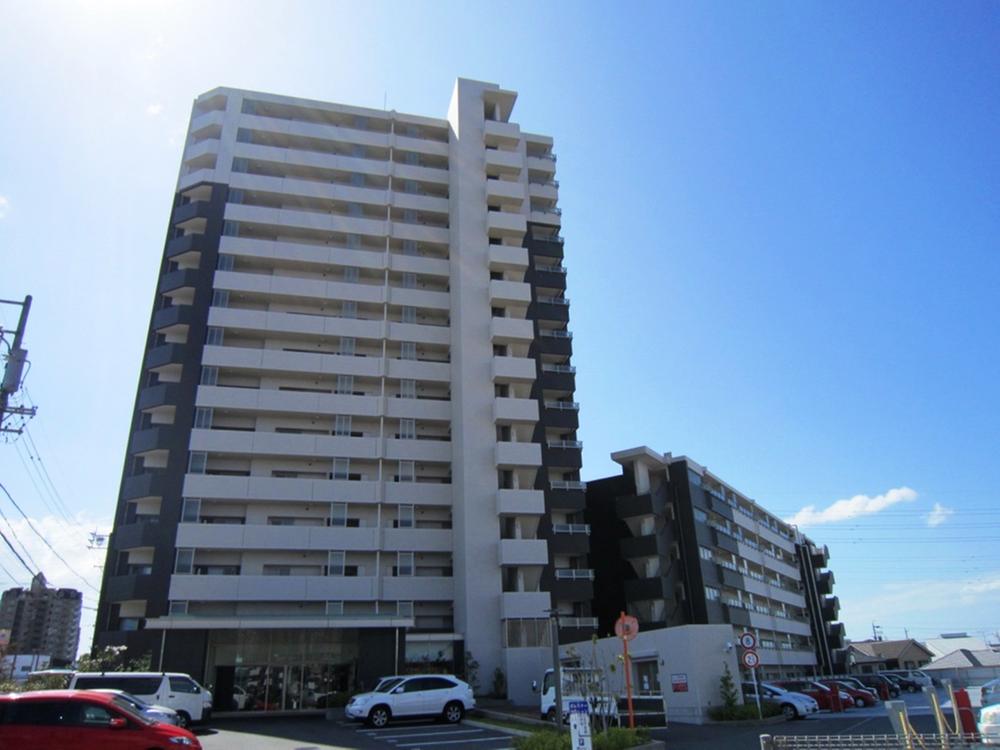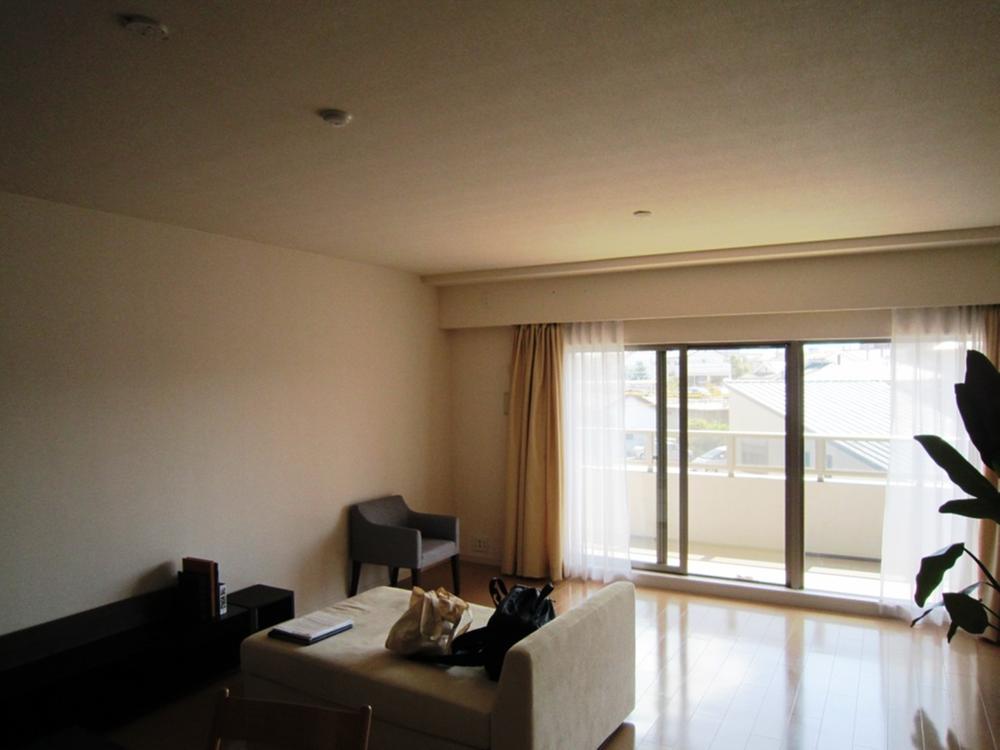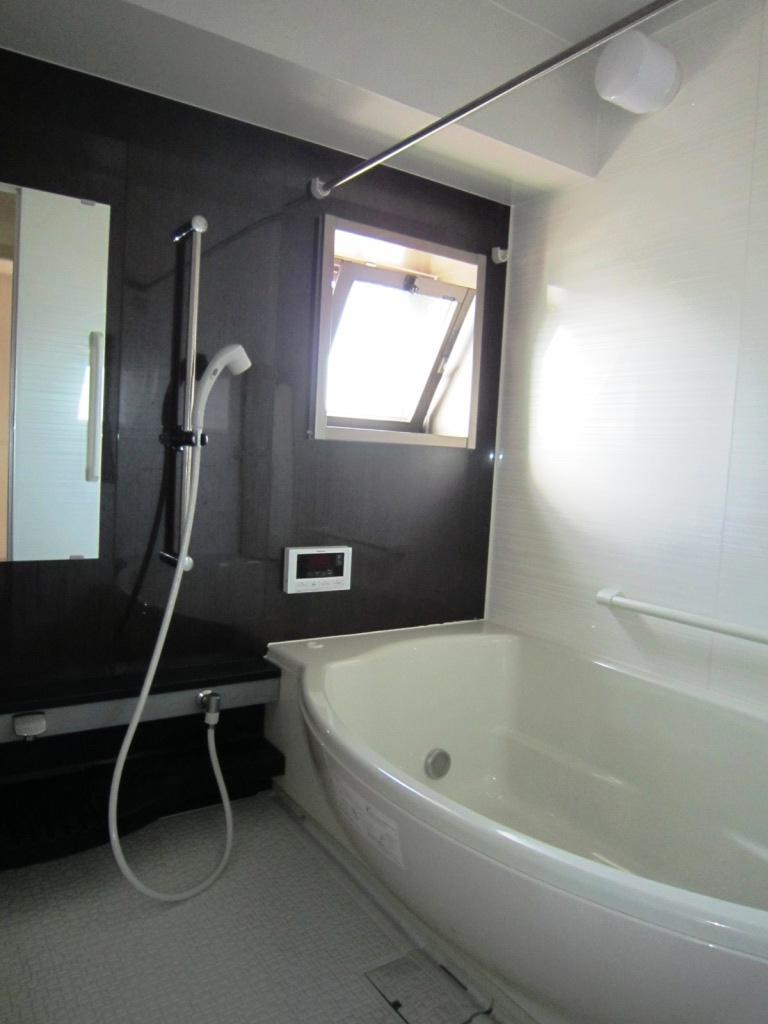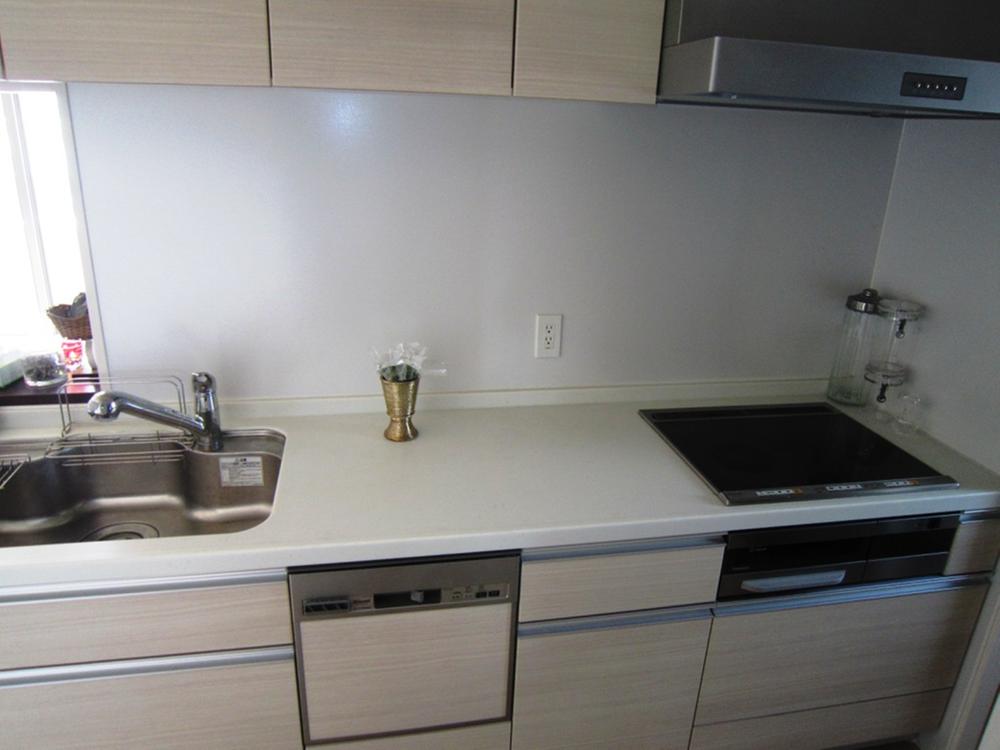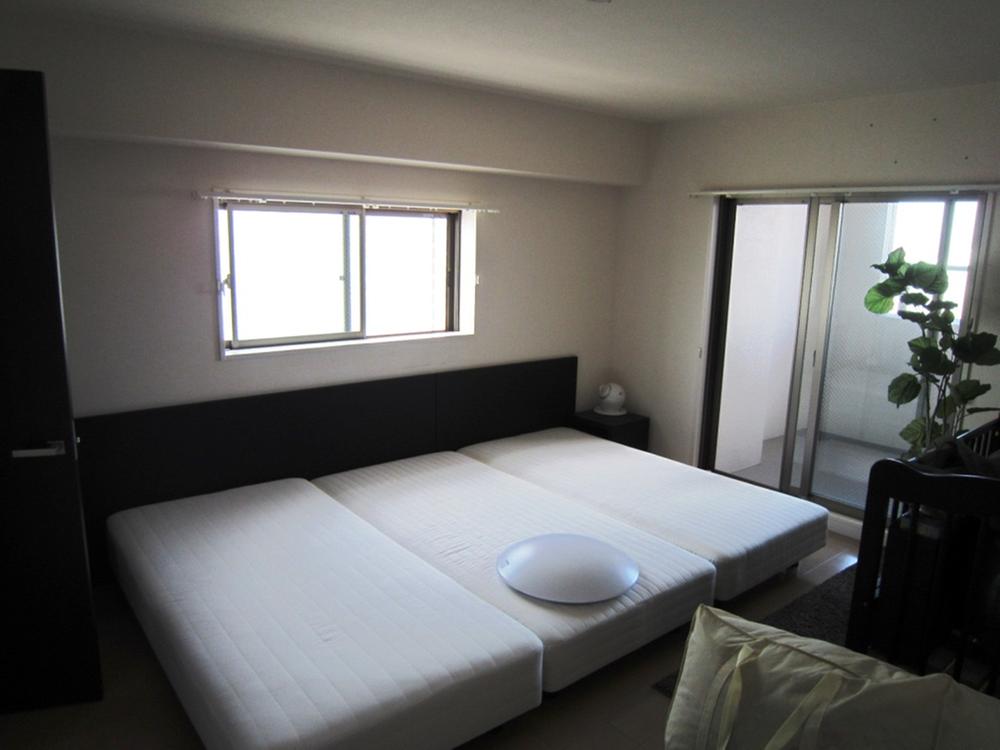|
|
Okazaki, Aichi Prefecture
愛知県岡崎市
|
|
Nagoyahonsen Meitetsu "Otogawa" walk 16 minutes
名鉄名古屋本線「男川」歩16分
|
Features pickup 特徴ピックアップ | | LDK18 tatami mats or more / All room storage / Japanese-style room / The window in the bathroom / Walk-in closet / Storeroom LDK18畳以上 /全居室収納 /和室 /浴室に窓 /ウォークインクロゼット /納戸 |
Property name 物件名 | | Poresuta RyuYoshi hill Premium Residence ポレスター竜美丘 プレミアムレジデンス |
Price 価格 | | 30,800,000 yen 3080万円 |
Floor plan 間取り | | 4LDK 4LDK |
Units sold 販売戸数 | | 1 units 1戸 |
Occupied area 専有面積 | | 108.5 sq m 108.5m2 |
Other area その他面積 | | Balcony area: 19.44 sq m バルコニー面積:19.44m2 |
Whereabouts floor / structures and stories 所在階/構造・階建 | | 4th floor / RC16 story 4階/RC16階建 |
Completion date 完成時期(築年月) | | February 2011 2011年2月 |
Address 住所 | | Okazaki City, Aichi Prefecture Myodaiji-cho large 圦 愛知県岡崎市明大寺町字大圦 |
Traffic 交通 | | Nagoyahonsen Meitetsu "Otogawa" walk 16 minutes
Meitetsu bus "Tatsumiminami" walk 3 minutes 名鉄名古屋本線「男川」歩16分
名鉄バス「竜美南」歩3分 |
Related links 関連リンク | | [Related Sites of this company] 【この会社の関連サイト】 |
Person in charge 担当者より | | Person in charge of real-estate and building FP Maeyama Jun Age: 30 Daigyokai Experience: 6 years "left in good was," I thought and we try to deal where you can !! any trivial thing is also found it may be worrisome or questions please feel free to contact us. 担当者宅建FP前山 純年齢:30代業界経験:6年「任せてよかった」と思って頂ける取引を心がけております!!どんな些細なことでも気になる事やご不明な点がありましらお気軽にご相談下さい。 |
Contact お問い合せ先 | | TEL: 0800-602-6492 [Toll free] mobile phone ・ Also available from PHS
Caller ID is not notified
Please contact the "saw SUUMO (Sumo)"
If it does not lead, If the real estate company TEL:0800-602-6492【通話料無料】携帯電話・PHSからもご利用いただけます
発信者番号は通知されません
「SUUMO(スーモ)を見た」と問い合わせください
つながらない方、不動産会社の方は
|
Administrative expense 管理費 | | 15,300 yen / Month (consignment (commuting)) 1万5300円/月(委託(通勤)) |
Repair reserve 修繕積立金 | | 9220 yen / Month 9220円/月 |
Time residents 入居時期 | | Consultation 相談 |
Whereabouts floor 所在階 | | 4th floor 4階 |
Direction 向き | | North 北 |
Other limitations その他制限事項 | | Neighborhood commercial district, Building coverage ・ Weighted average by volume rate of area ratio 近隣商業地域、建ぺい率・容積率は面積比による加重平均 |
Overview and notices その他概要・特記事項 | | Contact: Maeyama Jun 担当者:前山 純 |
Structure-storey 構造・階建て | | RC16 story RC16階建 |
Site of the right form 敷地の権利形態 | | Ownership 所有権 |
Use district 用途地域 | | One middle and high, One dwelling 1種中高、1種住居 |
Parking lot 駐車場 | | Site (1500 yen ~ 6000 yen / Month) 敷地内(1500円 ~ 6000円/月) |
Company profile 会社概要 | | <Mediation> Governor of Aichi Prefecture (1) No. 021812 Hausudu Okazaki Kitamise Alpha Co., Ltd., Yubinbango444-0009 Okazaki City, Aichi Prefecture Oro-cho 2-4-1 <仲介>愛知県知事(1)第021812号ハウスドゥ岡崎北店アルファス(株)〒444-0009 愛知県岡崎市小呂町字2-4―1 |
Construction 施工 | | (Ltd.) Marimo (株)マリモ |
