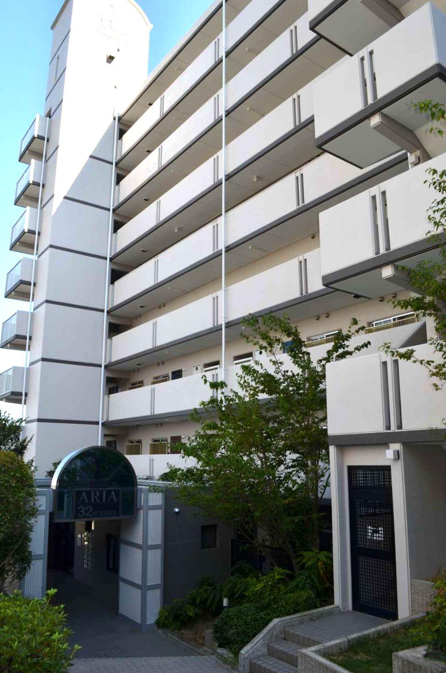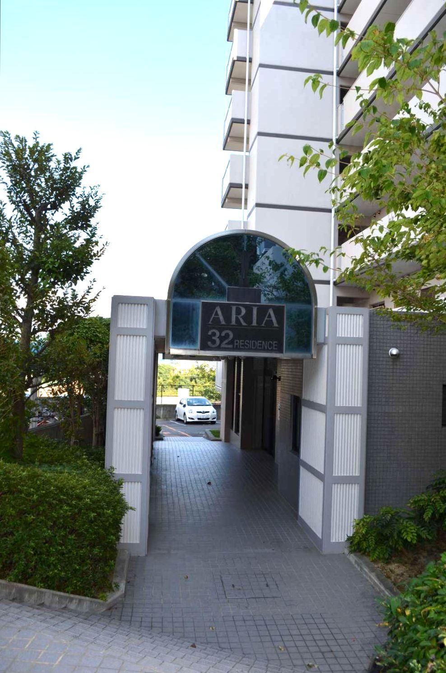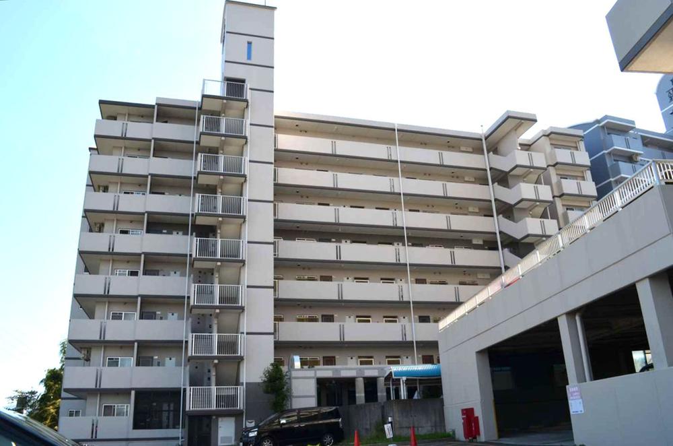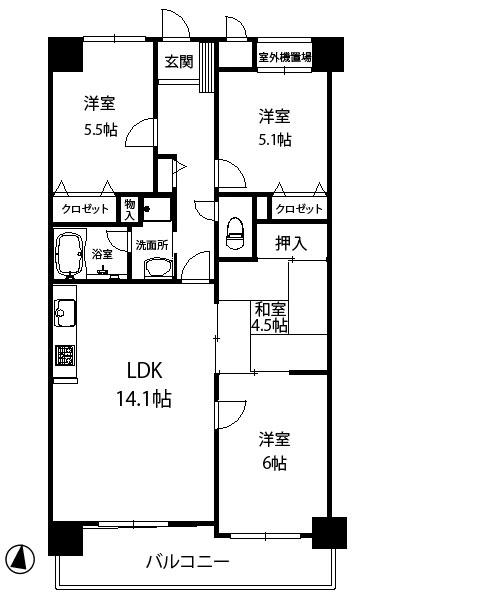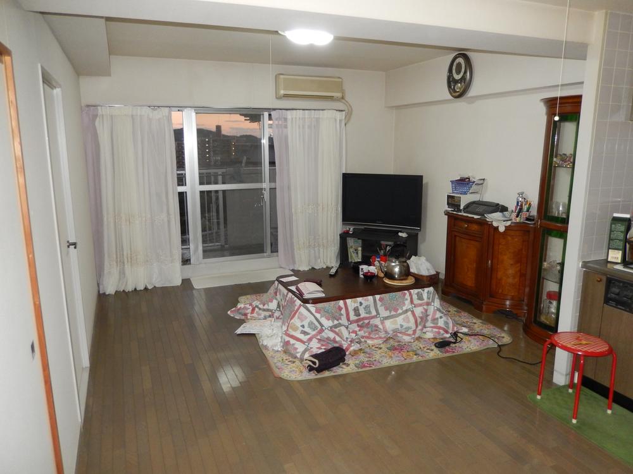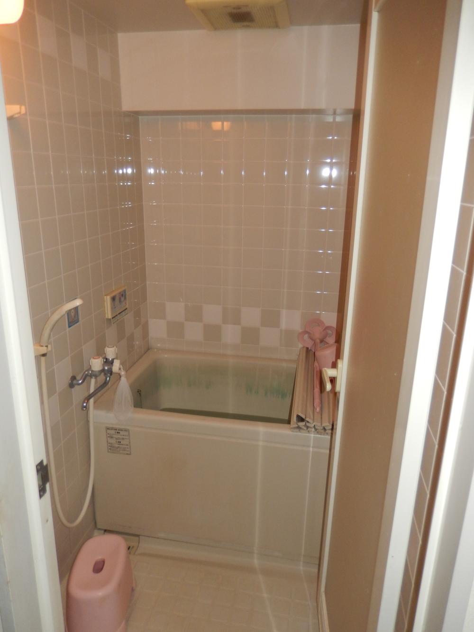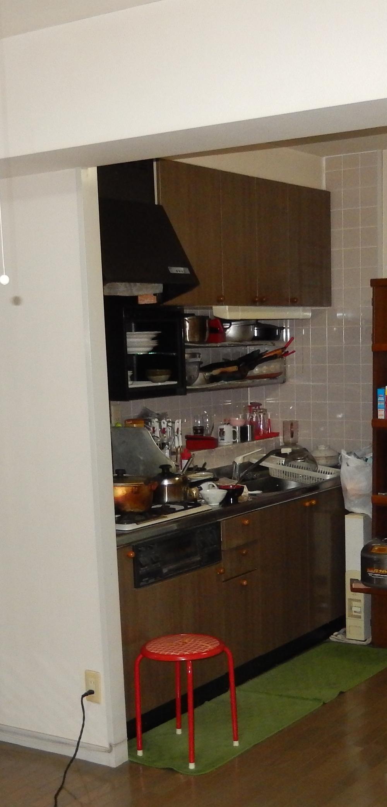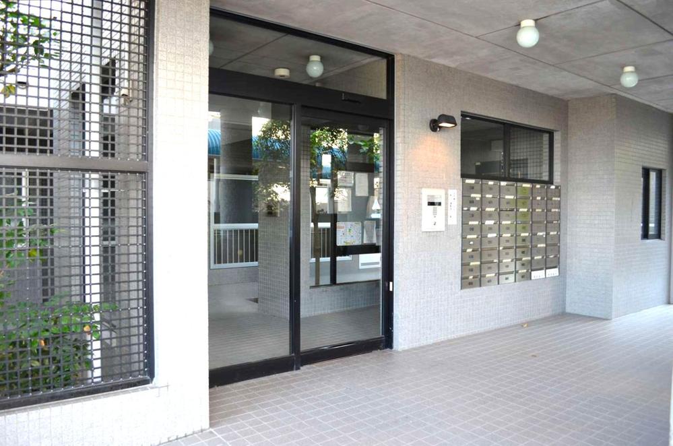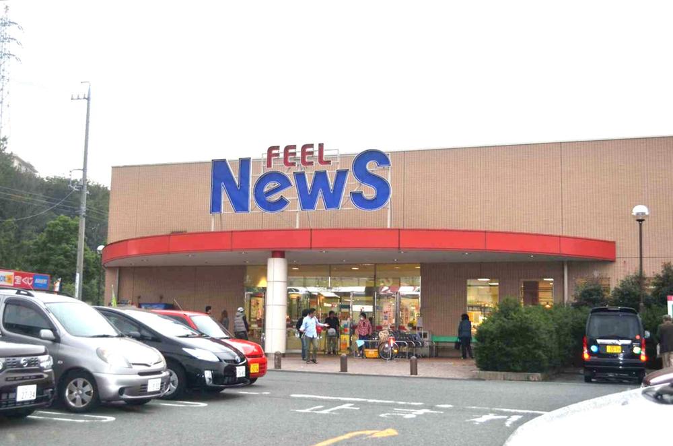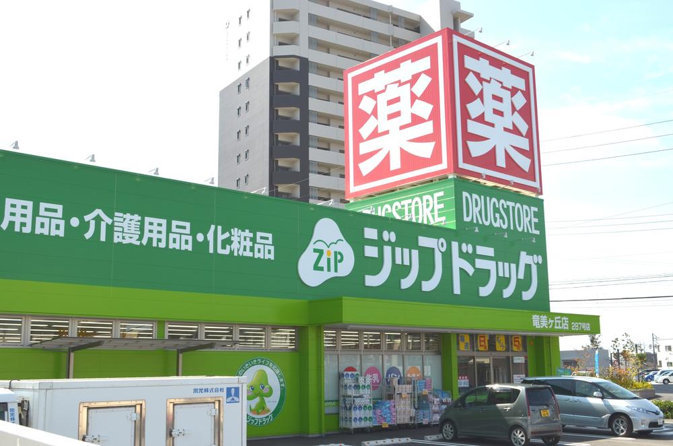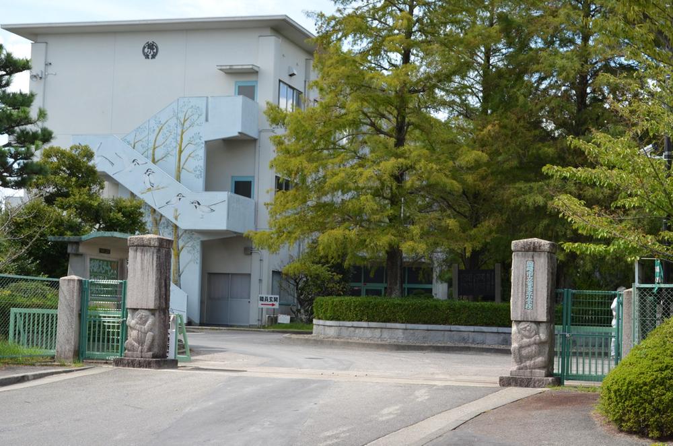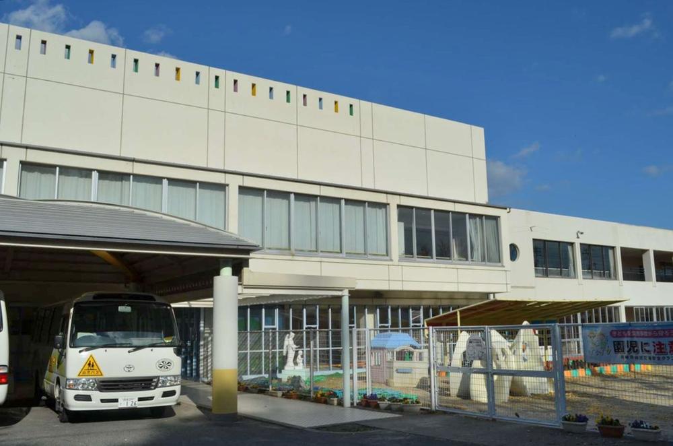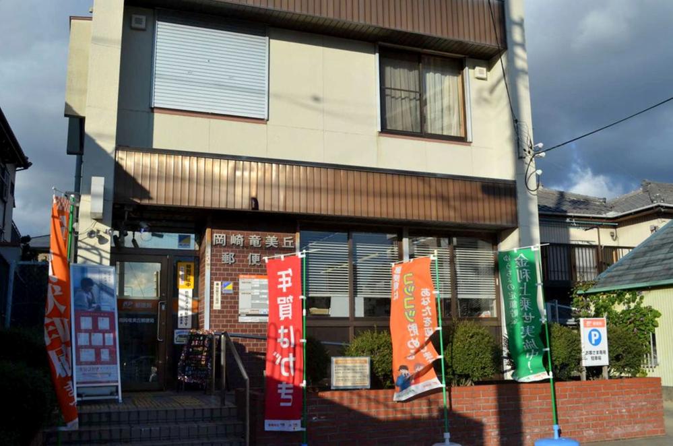|
|
Okazaki, Aichi Prefecture
愛知県岡崎市
|
|
Nagoyahonsen Meitetsu "Otogawa" walk 3 minutes
名鉄名古屋本線「男川」歩3分
|
|
◆ Meitetsu Otogawa Station within walking distance! ! ◆ Per day per the top floor ・ Good view!
◆名鉄男川駅徒歩圏内!!◆最上階につき日当たり・眺望良好!
|
|
Japanese-style room, top floor ・ No upper floor, Elevator
和室、最上階・上階なし、エレベーター
|
Features pickup 特徴ピックアップ | | Japanese-style room / top floor ・ No upper floor / Elevator 和室 /最上階・上階なし /エレベーター |
Property name 物件名 | | Aria 32 アリア32 |
Price 価格 | | 10.8 million yen 1080万円 |
Floor plan 間取り | | 4LDK 4LDK |
Units sold 販売戸数 | | 1 units 1戸 |
Occupied area 専有面積 | | 75 sq m (center line of wall) 75m2(壁芯) |
Other area その他面積 | | Balcony area: 9.05 sq m バルコニー面積:9.05m2 |
Whereabouts floor / structures and stories 所在階/構造・階建 | | 8th floor / RC8 story 8階/RC8階建 |
Completion date 完成時期(築年月) | | May 1995 1995年5月 |
Address 住所 | | Okazaki, Aichi Prefecture Tatsumishin cho 愛知県岡崎市竜美新町 |
Traffic 交通 | | Nagoyahonsen Meitetsu "Otogawa" walk 3 minutes
Nagoyahonsen Meitetsu "Higashi Okazaki" walk 33 minutes
Nagoyahonsen Meitetsu "Miai" walk 25 minutes 名鉄名古屋本線「男川」歩3分
名鉄名古屋本線「東岡崎」歩33分
名鉄名古屋本線「美合」歩25分
|
Related links 関連リンク | | [Related Sites of this company] 【この会社の関連サイト】 |
Person in charge 担当者より | | To cherish the encounter with the person in charge of real-estate and building Takami Kanemoto customers, We try to satisfy service. Customers and the "house and living," let me think of both. Everyone important real estate of Please leave. 担当者宅建金本孝美お客様との出会いを大切にし、満足頂けるサービスを心がけています。お客様と「住まいと暮らし」を共に考えさせて頂きます。みなさまの大切な不動産はお任せ下さい。 |
Contact お問い合せ先 | | TEL: 0800-603-8714 [Toll free] mobile phone ・ Also available from PHS
Caller ID is not notified
Please contact the "saw SUUMO (Sumo)"
If it does not lead, If the real estate company TEL:0800-603-8714【通話料無料】携帯電話・PHSからもご利用いただけます
発信者番号は通知されません
「SUUMO(スーモ)を見た」と問い合わせください
つながらない方、不動産会社の方は
|
Administrative expense 管理費 | | 8600 yen / Month (consignment (cyclic)) 8600円/月(委託(巡回)) |
Repair reserve 修繕積立金 | | 5250 yen / Month 5250円/月 |
Time residents 入居時期 | | Consultation 相談 |
Whereabouts floor 所在階 | | 8th floor 8階 |
Direction 向き | | South 南 |
Overview and notices その他概要・特記事項 | | Contact: Takami Kanemoto 担当者:金本孝美 |
Structure-storey 構造・階建て | | RC8 story RC8階建 |
Site of the right form 敷地の権利形態 | | Ownership 所有権 |
Use district 用途地域 | | Industry 工業 |
Company profile 会社概要 | | <Mediation> Governor of Aichi Prefecture (2) No. 021137 (Corporation) Aichi Prefecture Building Lots and Buildings Transaction Business Association Tokai Real Estate Fair Trade Council member Patina (Ltd.) Yubinbango444-0009 Okazaki, Aichi Prefecture Oro-cho 4-50 Fainesubiru 2F <仲介>愛知県知事(2)第021137号(公社)愛知県宅地建物取引業協会会員 東海不動産公正取引協議会加盟パティーナ(株)〒444-0009 愛知県岡崎市小呂町4-50ファイネスビル2F |


