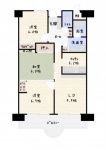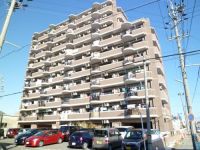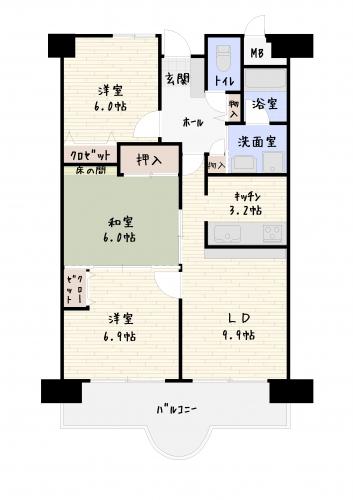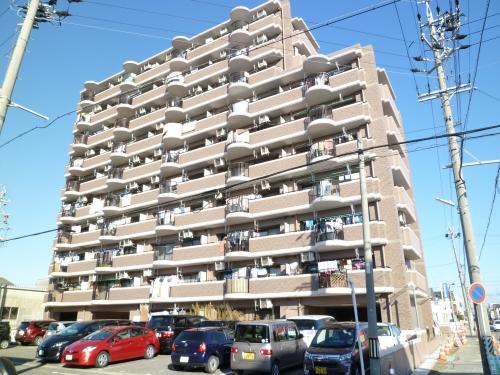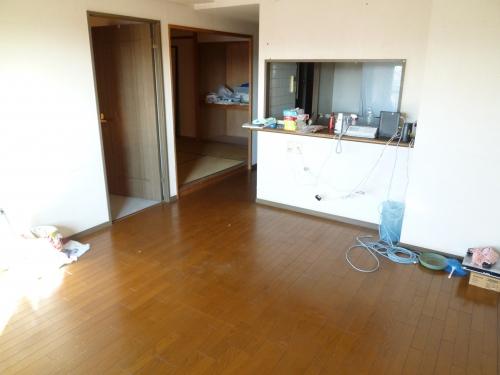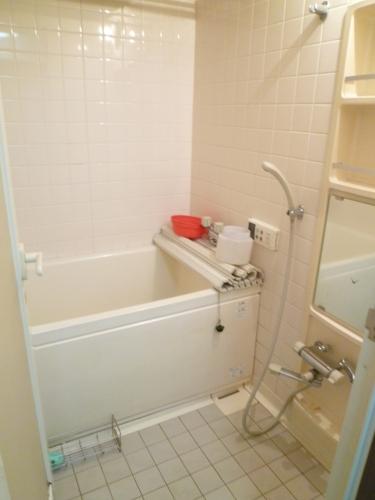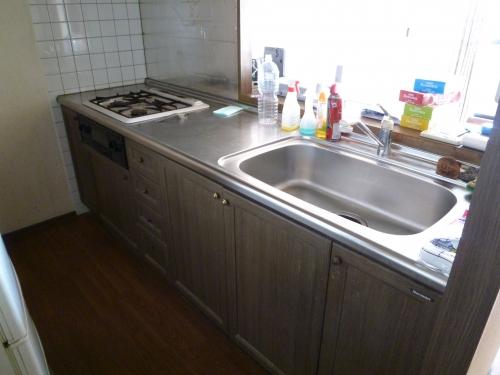|
|
Okazaki, Aichi Prefecture
愛知県岡崎市
|
|
Meitetsu bus "Daimon Station" walk 3 minutes
名鉄バス「大門駅」歩3分
|
|
South-facing! Sunny! Daimon Station walk about 3 minutes! Pet breeding Allowed! (There Terms) commercial facility enhancement!
南向き!日当たり良好!大門駅徒歩約3分!ペット飼育可!(規約あり)商業施設充実!
|
|
Pets Negotiable, Yang per good, South balcony, Super close, All room storage, Facing south, It is close to the city, Flat to the stationese-style room, Face-to-face kitchen, All room 6 tatami mats or more
ペット相談、陽当り良好、南面バルコニー、スーパーが近い、全居室収納、南向き、市街地が近い、駅まで平坦、和室、対面式キッチン、全居室6畳以上
|
Features pickup 特徴ピックアップ | | Super close / It is close to the city / Facing south / Yang per good / All room storage / Flat to the station / Japanese-style room / Face-to-face kitchen / South balcony / All room 6 tatami mats or more / Pets Negotiable スーパーが近い /市街地が近い /南向き /陽当り良好 /全居室収納 /駅まで平坦 /和室 /対面式キッチン /南面バルコニー /全居室6畳以上 /ペット相談 |
Property name 物件名 | | Central apartment Daimon 中央マンション大門 |
Price 価格 | | 12.8 million yen 1280万円 |
Floor plan 間取り | | 3LDK 3LDK |
Units sold 販売戸数 | | 1 units 1戸 |
Occupied area 専有面積 | | 71.35 sq m (center line of wall) 71.35m2(壁芯) |
Other area その他面積 | | Balcony area: 12.27 sq m バルコニー面積:12.27m2 |
Whereabouts floor / structures and stories 所在階/構造・階建 | | 5th floor / RC10 story 5階/RC10階建 |
Completion date 完成時期(築年月) | | February 1996 1996年2月 |
Address 住所 | | Okazaki, Aichi Prefecture Daimon 5 愛知県岡崎市大門5 |
Traffic 交通 | | Meitetsu bus "Daimon Station" walk 3 minutes Aichi circular railway "Daimon" walk 3 minutes 名鉄バス「大門駅」歩3分愛知環状鉄道「大門」歩3分
|
Related links 関連リンク | | [Related Sites of this company] 【この会社の関連サイト】 |
Person in charge 担当者より | | Person in charge of real-estate and building Koyama Kyosuke Age: 20 Daigyokai Experience: 3 years 担当者宅建古山 恭介年齢:20代業界経験:3年 |
Contact お問い合せ先 | | TEL: 0800-601-6113 [Toll free] mobile phone ・ Also available from PHS
Caller ID is not notified
Please contact the "saw SUUMO (Sumo)"
If it does not lead, If the real estate company TEL:0800-601-6113【通話料無料】携帯電話・PHSからもご利用いただけます
発信者番号は通知されません
「SUUMO(スーモ)を見た」と問い合わせください
つながらない方、不動産会社の方は
|
Administrative expense 管理費 | | 8500 yen / Month (consignment (cyclic)) 8500円/月(委託(巡回)) |
Repair reserve 修繕積立金 | | 1700 yen / Month 1700円/月 |
Expenses 諸費用 | | CATV flat fee: 2625 yen / Month CATV定額料金:2625円/月 |
Time residents 入居時期 | | Consultation 相談 |
Whereabouts floor 所在階 | | 5th floor 5階 |
Direction 向き | | South 南 |
Overview and notices その他概要・特記事項 | | Contact: Koyama Kyosuke 担当者:古山 恭介 |
Structure-storey 構造・階建て | | RC10 story RC10階建 |
Site of the right form 敷地の権利形態 | | Ownership 所有権 |
Use district 用途地域 | | Semi-industrial 準工業 |
Parking lot 駐車場 | | Site (6000 yen / Month) 敷地内(6000円/月) |
Company profile 会社概要 | | <Mediation> Governor of Aichi Prefecture (2) No. 020601 (Ltd.) Property SHOP Nakajitsu Okazaki Kitamise Yubinbango444-0068 Okazaki, Aichi Prefecture Idaminami-cho 2-2 <仲介>愛知県知事(2)第020601号(株)不動産SHOPナカジツ岡崎北店〒444-0068 愛知県岡崎市井田南町2-2 |
Construction 施工 | | Tokura Construction Co., Ltd. (stock) 徳倉建設(株) |
