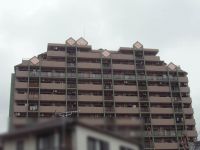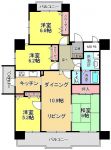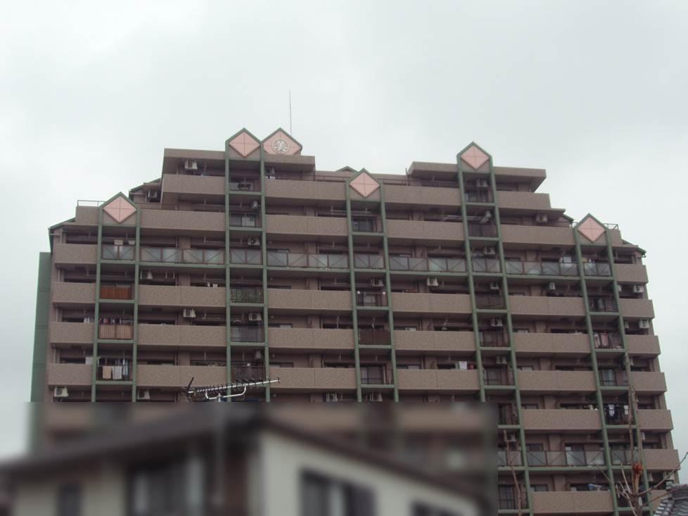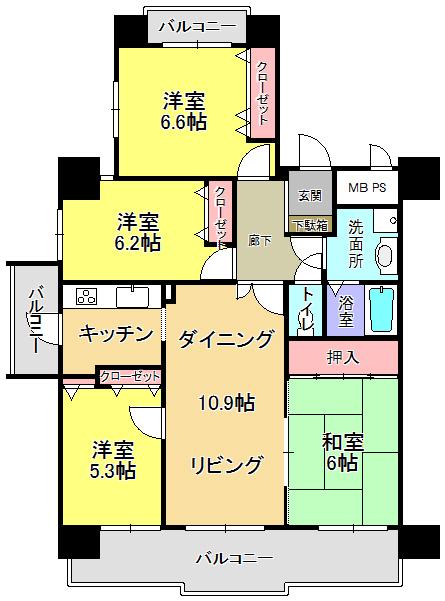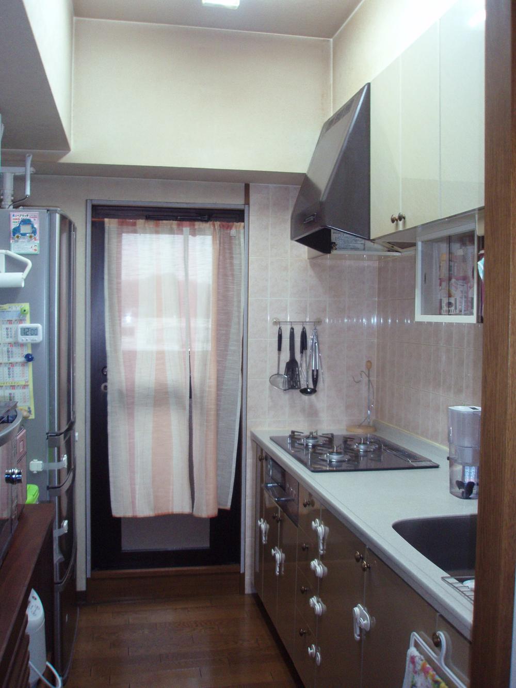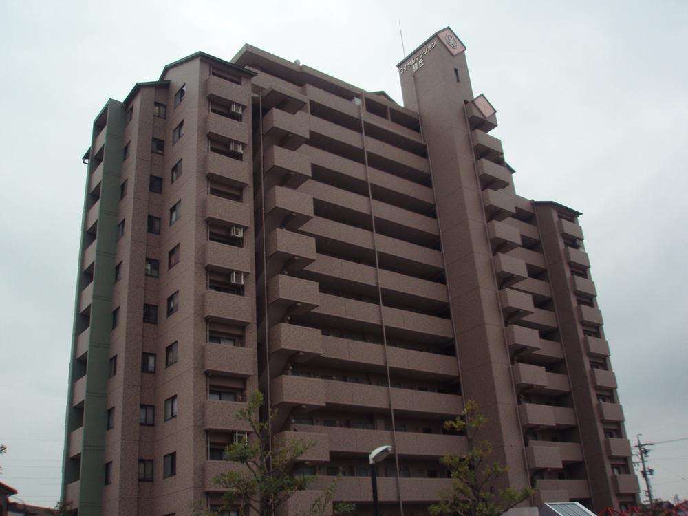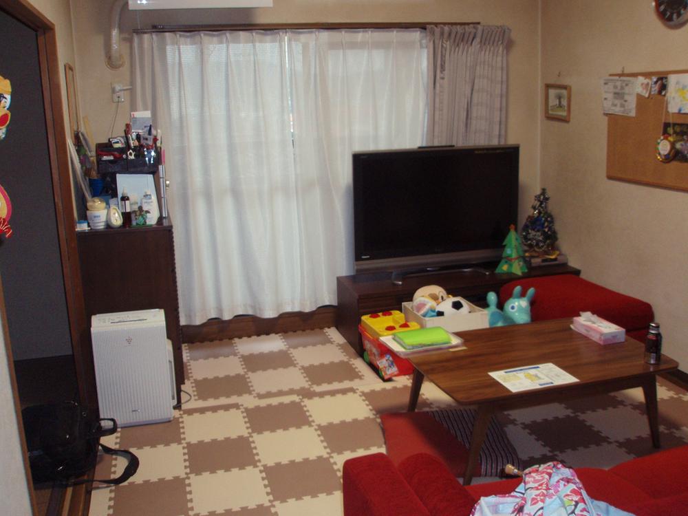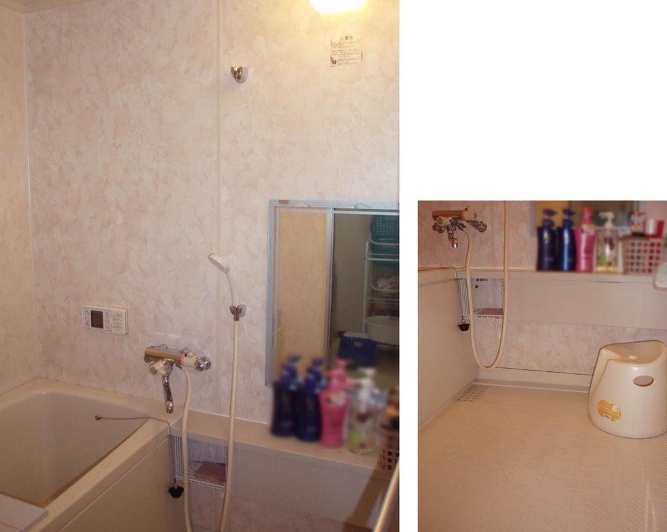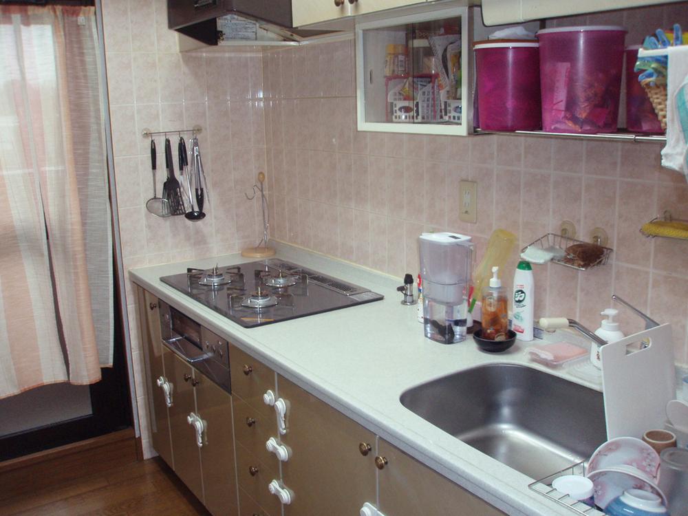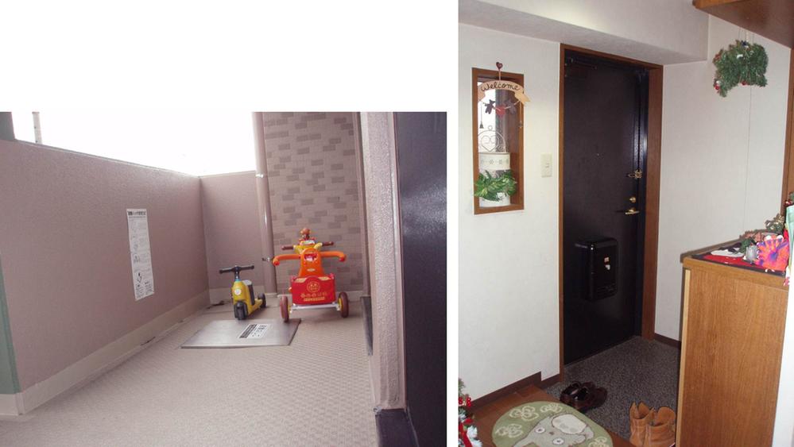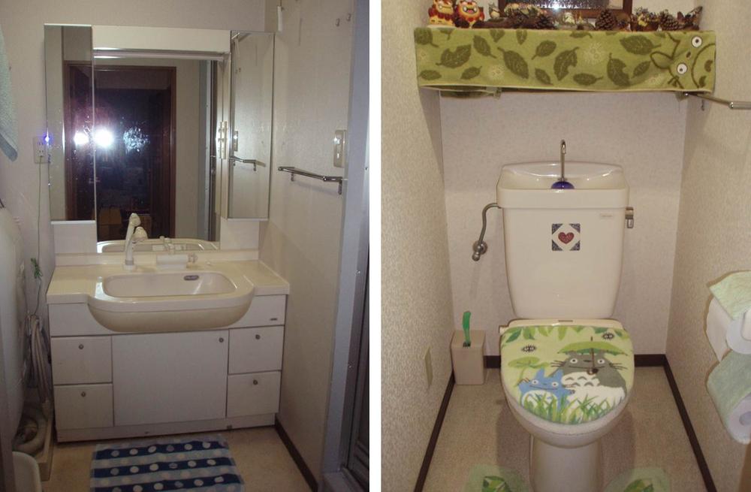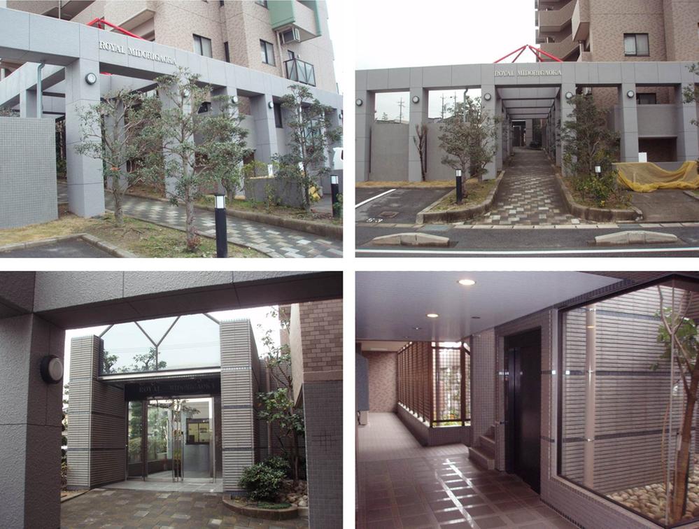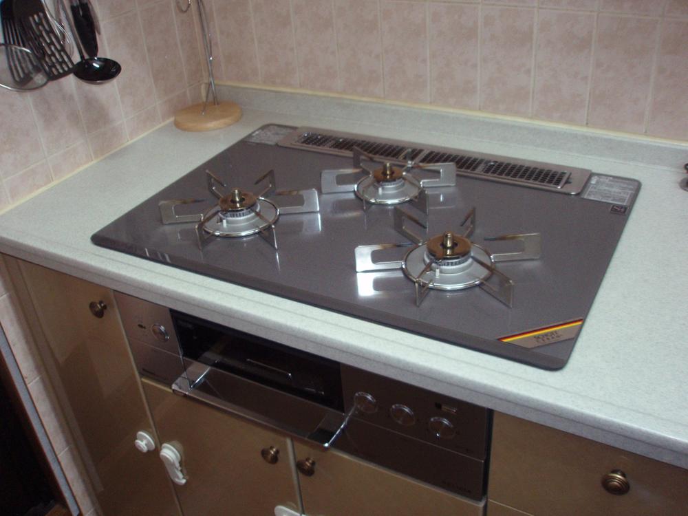|
|
Okazaki, Aichi Prefecture
愛知県岡崎市
|
|
Nagoyahonsen Meitetsu "Miai" walk 19 minutes
名鉄名古屋本線「美合」歩19分
|
|
Corner dwelling unit, All room storageese-style room, 2 or more sides balcony
角住戸、全居室収納、和室、2面以上バルコニー
|
|
■ 2013 October gas stove replaced. ■ South ・ North ・ West 3 sided balcony ■ There is housed in each room ■ September, 24 years, Large-scale repairs carried out of the apartment (outer wall ・ roof ・ Corridor) ■ Pets: small dog, Cats allowed ■ Parking one + off-site parking one: 6000 yen Tasu5250 yen
■平成25年10月 ガスコンロ交換済み■南・北・西 3面バルコニー■各居室に収納あり■平成24年9月、マンションの大規模修繕実施(外壁・屋根・廊下)■ペット:小型の犬、猫は可■駐車場1台+敷地外駐車場1台:6000円+5250円
|
Features pickup 特徴ピックアップ | | Corner dwelling unit / All room storage / Japanese-style room / 2 or more sides balcony 角住戸 /全居室収納 /和室 /2面以上バルコニー |
Property name 物件名 | | Royal Mansion Midorigaoka ロイヤルマンション緑丘 |
Price 価格 | | 14.7 million yen 1470万円 |
Floor plan 間取り | | 4LDK 4LDK |
Units sold 販売戸数 | | 1 units 1戸 |
Total units 総戸数 | | 58 units 58戸 |
Occupied area 専有面積 | | 82.75 sq m (center line of wall) 82.75m2(壁芯) |
Other area その他面積 | | Balcony area: 19.33 sq m バルコニー面積:19.33m2 |
Whereabouts floor / structures and stories 所在階/構造・階建 | | 3rd floor / SRC13 story 3階/SRC13階建 |
Completion date 完成時期(築年月) | | September 1996 1996年9月 |
Address 住所 | | Okazaki City, Aichi Prefecture feather-cho red beans hill 愛知県岡崎市羽根町字小豆坂 |
Traffic 交通 | | Nagoyahonsen Meitetsu "Miai" walk 19 minutes 名鉄名古屋本線「美合」歩19分
|
Related links 関連リンク | | [Related Sites of this company] 【この会社の関連サイト】 |
Person in charge 担当者より | | Person in charge of heavy water 担当者重水 |
Contact お問い合せ先 | | Asahi Kasei Real Estate Residence Co., Ltd. brokerage sales department Nagoya office TEL: 052-685-0034 "saw SUUMO (Sumo)" and please contact 旭化成不動産レジデンス(株)仲介営業部名古屋営業所TEL:052-685-0034「SUUMO(スーモ)を見た」と問い合わせください |
Administrative expense 管理費 | | 6270 yen / Month (consignment (commuting)) 6270円/月(委託(通勤)) |
Repair reserve 修繕積立金 | | 8890 yen / Month 8890円/月 |
Expenses 諸費用 | | Town council fee: 400 yen / Month, CATV flat rate: 525 yen / Month 町会費:400円/月、CATV定額料金:525円/月 |
Time residents 入居時期 | | Consultation 相談 |
Whereabouts floor 所在階 | | 3rd floor 3階 |
Direction 向き | | South 南 |
Overview and notices その他概要・特記事項 | | Contact: heavy water 担当者:重水 |
Structure-storey 構造・階建て | | SRC13 story SRC13階建 |
Site of the right form 敷地の権利形態 | | Ownership 所有権 |
Use district 用途地域 | | Industry 工業 |
Company profile 会社概要 | | <Mediation> Minister of Land, Infrastructure and Transport (5) Article 005344 No. Asahi Kasei Real Estate Residence Co., Ltd. brokerage sales department Nagoya office Yubinbango460-0004 Nagoya, Aichi Prefecture, Naka-ku, Shinyoung-cho, 1-1 Meiji Yasuda Life Insurance Nagoya Building 15th floor <仲介>国土交通大臣(5)第005344号旭化成不動産レジデンス(株)仲介営業部名古屋営業所〒460-0004 愛知県名古屋市中区新栄町1-1 明治安田生命名古屋ビル15階 |
Construction 施工 | | (Ltd.) Oshima engineering offices (株)大島工務所 |
