Used Apartments » Tokai » Aichi Prefecture » Owariasahi
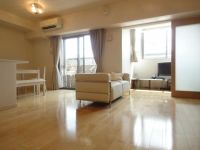 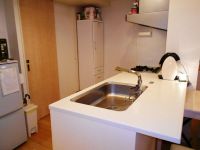
| | Aichi Prefecture Owariasahi 愛知県尾張旭市 |
| Setosen Meitetsu "Asahi Mae" walk 4 minutes 名鉄瀬戸線「旭前」歩4分 |
| ~ Puremisuto Hakuho ~ PREMIST HAKUHO Sale main (at the time of new construction): Daiwa House Industry Co., Ltd. Management Company: Daiwa Service ~ プレミスト白鳳 ~ PREMIST HAKUHO 分譲主(新築時):大和ハウス工業株式会社 管理会社:株式会社ダイワサービス |
| ~ Daikyo Riarudo is open from January 4 ~ <2014 New Year please visit Campaign> (January 4, 2014 ~ 13 days) → Entitled to in your visit after booking "1,000 yen Kuokado" Present! → In addition to the 20 people in the lottery "5,000 yen Kara log Gift" Present! ~ From the application form of Daikyo realistic homepage, Or at the head office information desk top of your tour reservation by phone, For those who are visitors to the subject property during the campaign period, It will be presented the "Guo card 1,000 yen" without exception ~ ※ Please refer to the Daikyo realistic homepage more information about the "New Year visit of campaign". ~ 大京リアルドは1月4日より営業しております ~ <2014 新春ご見学キャンペーン開催> (2014年1月4日 ~ 13日)→ ご予約のうえご来場でもれなく 「クオカード1,000円分」 プレゼント!→ さらに抽選で20名様に 「カラログギフト5,000円分」 プレゼント! ~ 大京リアルドホームページの申し込みフォームから、または本社インフォメーションデスクで電話でご見学予約のうえ、キャンペーン期間中に対象物件に来場された方に、もれなく「クオカード1,000円分」をプレゼントします ~ ※「新春ご見学キャンペーン」の詳細は大京リアルドホームページをご覧ください。 |
Features pickup 特徴ピックアップ | | Construction housing performance with evaluation / Design house performance with evaluation / Seismic fit / It is close to golf course / Super close / It is close to the city / Facing south / System kitchen / Bathroom Dryer / Yang per good / Share facility enhancement / All room storage / Flat to the station / LDK15 tatami mats or more / Around traffic fewer / Japanese-style room / Mist sauna / Washbasin with shower / Face-to-face kitchen / Security enhancement / Barrier-free / South balcony / Bicycle-parking space / Elevator / Otobasu / High speed Internet correspondence / Warm water washing toilet seat / TV monitor interphone / Leafy residential area / Urban neighborhood / Ventilation good / Pets Negotiable / BS ・ CS ・ CATV / Flat terrain / Delivery Box / Readjustment land within / Bike shelter 建設住宅性能評価付 /設計住宅性能評価付 /耐震適合 /ゴルフ場が近い /スーパーが近い /市街地が近い /南向き /システムキッチン /浴室乾燥機 /陽当り良好 /共有施設充実 /全居室収納 /駅まで平坦 /LDK15畳以上 /周辺交通量少なめ /和室 /ミストサウナ /シャワー付洗面台 /対面式キッチン /セキュリティ充実 /バリアフリー /南面バルコニー /駐輪場 /エレベーター /オートバス /高速ネット対応 /温水洗浄便座 /TVモニタ付インターホン /緑豊かな住宅地 /都市近郊 /通風良好 /ペット相談 /BS・CS・CATV /平坦地 /宅配ボックス /区画整理地内 /バイク置場 | Property name 物件名 | | Puremisuto Hakuho プレミスト白鳳 | Price 価格 | | 19.9 million yen 1990万円 | Floor plan 間取り | | 3LDK 3LDK | Units sold 販売戸数 | | 1 units 1戸 | Total units 総戸数 | | 66 units 66戸 | Occupied area 専有面積 | | 74.98 sq m (center line of wall) 74.98m2(壁芯) | Other area その他面積 | | Balcony area: 7.12 sq m バルコニー面積:7.12m2 | Whereabouts floor / structures and stories 所在階/構造・階建 | | 1st floor / RC7 story 1階/RC7階建 | Completion date 完成時期(築年月) | | November 2007 2007年11月 | Address 住所 | | Aichi Prefecture Owariasahi Asahimaechonishishinden 愛知県尾張旭市旭前町西新田 | Traffic 交通 | | Setosen Meitetsu "Asahi Mae" walk 4 minutes
Setosen Meitetsu "Shirushijo" walk 8 minutes 名鉄瀬戸線「旭前」歩4分
名鉄瀬戸線「印場」歩8分
| Related links 関連リンク | | [Related Sites of this company] 【この会社の関連サイト】 | Person in charge 担当者より | | Person in charge of real-estate and building Takagi Kazushi Age: 30 Daigyokai Experience: 8 years "in good faith" we will correspond to the motto. Sale of real estate ・ When the purchase of your consideration, please contact to us, "Takagi". 担当者宅建高木 一志年齢:30代業界経験:8年「誠実」をモットーにご対応させて頂きます。不動産の売却・購入をご検討の際には是非「高木」までご連絡下さい。 | Contact お問い合せ先 | | TEL: 0120-984841 [Toll free] Please contact the "saw SUUMO (Sumo)" TEL:0120-984841【通話料無料】「SUUMO(スーモ)を見た」と問い合わせください | Administrative expense 管理費 | | 12,370 yen / Month (consignment (commuting)) 1万2370円/月(委託(通勤)) | Repair reserve 修繕積立金 | | 4870 yen / Month 4870円/月 | Time residents 入居時期 | | Consultation 相談 | Whereabouts floor 所在階 | | 1st floor 1階 | Direction 向き | | South 南 | Overview and notices その他概要・特記事項 | | Contact: Takagi Kazushi 担当者:高木 一志 | Structure-storey 構造・階建て | | RC7 story RC7階建 | Site of the right form 敷地の権利形態 | | Ownership 所有権 | Use district 用途地域 | | One dwelling 1種住居 | Parking lot 駐車場 | | Sky Mu 空無 | Company profile 会社概要 | | <Mediation> Minister of Land, Infrastructure and Transport (6) No. 004139 (Ltd.) Daikyo Riarudo Nagoya center shop / Telephone reception → Headquarters: Tokyo Yubinbango460-0003 Aichi Prefecture medium Nagoya-ku Nishiki 2-9-29 ORE Nagoya Fushimi Building first floor 1F <仲介>国土交通大臣(6)第004139号(株)大京リアルド名古屋中央店/電話受付→本社:東京〒460-0003 愛知県名古屋市中区錦2-9-29 ORE名古屋伏見ビル1階1F | Construction 施工 | | Aoki Asunaro Construction Co., Ltd. 青木あすなろ建設(株) |
Livingリビング 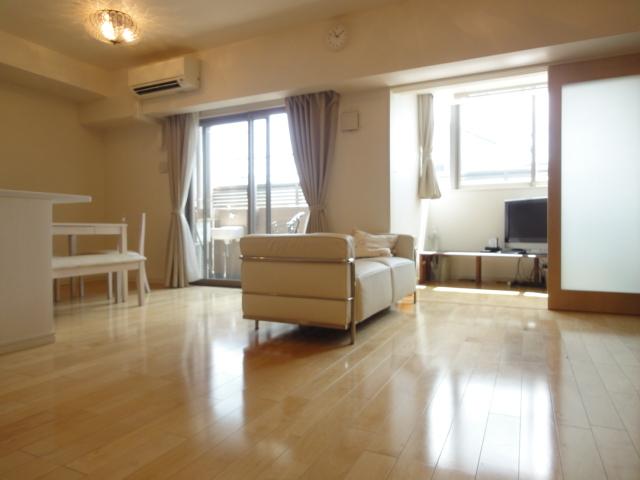 I photographed the living from the Japanese-style room. The right side is the conservatory. Both because of the large lighting surface, Day is well bright rooms (September 2012) shooting
和室からリビングを撮影しました。右側はコンサバトリーです。どちらも採光面が大きいため、日当たりがよく明るいお部屋です(2012年9月)撮影
Kitchenキッチン 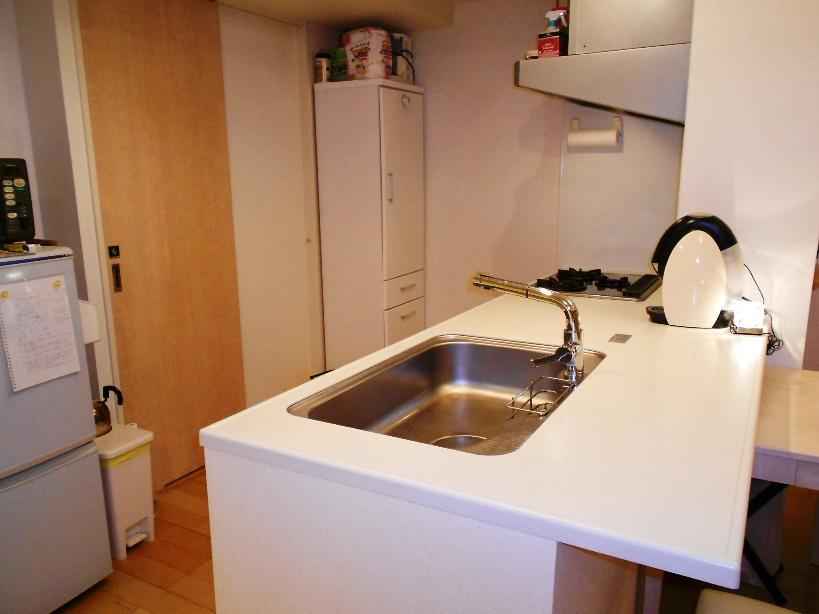 You can move to the wash room from the back of the sliding door. Also put to the wash room from the hallway, It has adopted the 2WAY. (September 2012) shooting
奥の引戸から洗面室へ移動できます。また廊下からも洗面室へ入れる、2WAYを採用しております。(2012年9月)撮影
Bathroom浴室 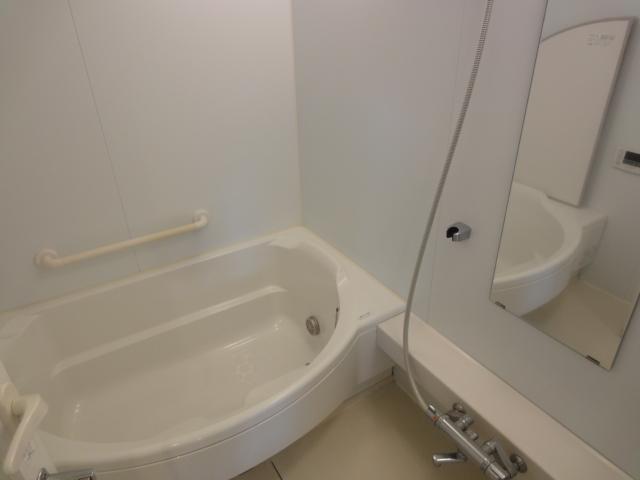 1418 photographed the bathroom size. Tub adopt the type that tends to sitz bath, etc.. Also, It has enhanced mist hot function, etc.. (September 2012) shooting.
1418サイズの浴室を撮影しました。浴槽は半身浴等しやすいタイプを採用。また、ミストホット機能等充実しております。(2012年9月)撮影。
Floor plan間取り図 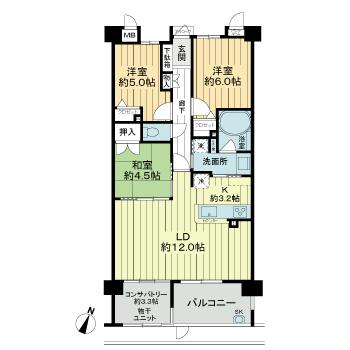 3LDK, Price 19.9 million yen, Occupied area 74.98 sq m , Balcony area 7.12 sq m out Paul the room does not go out the pillars to a corner design. Flooring is a very beautiful state.
3LDK、価格1990万円、専有面積74.98m2、バルコニー面積7.12m2 アウトポール設計でお部屋コーナーに柱が出ません。フローリングがとってもキレイな状態です。
Local appearance photo現地外観写真 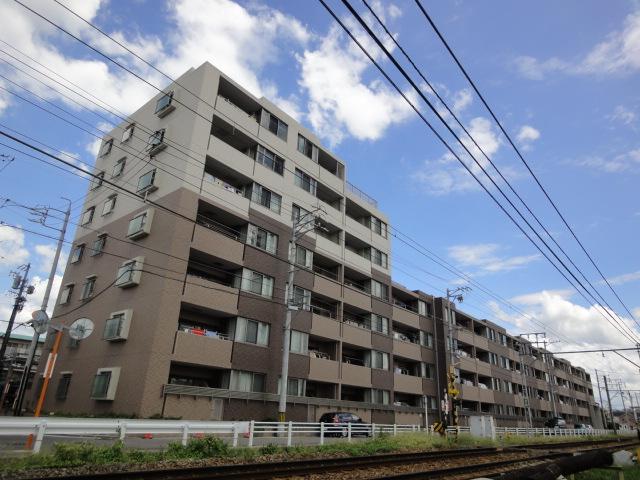 The building the appearance of Puremisuto Hakuho was taken from the southwest side. (September 2012) shooting
プレミスト白鳳の建物外観を南西側から撮影しました。(2012年9月)撮影
Livingリビング 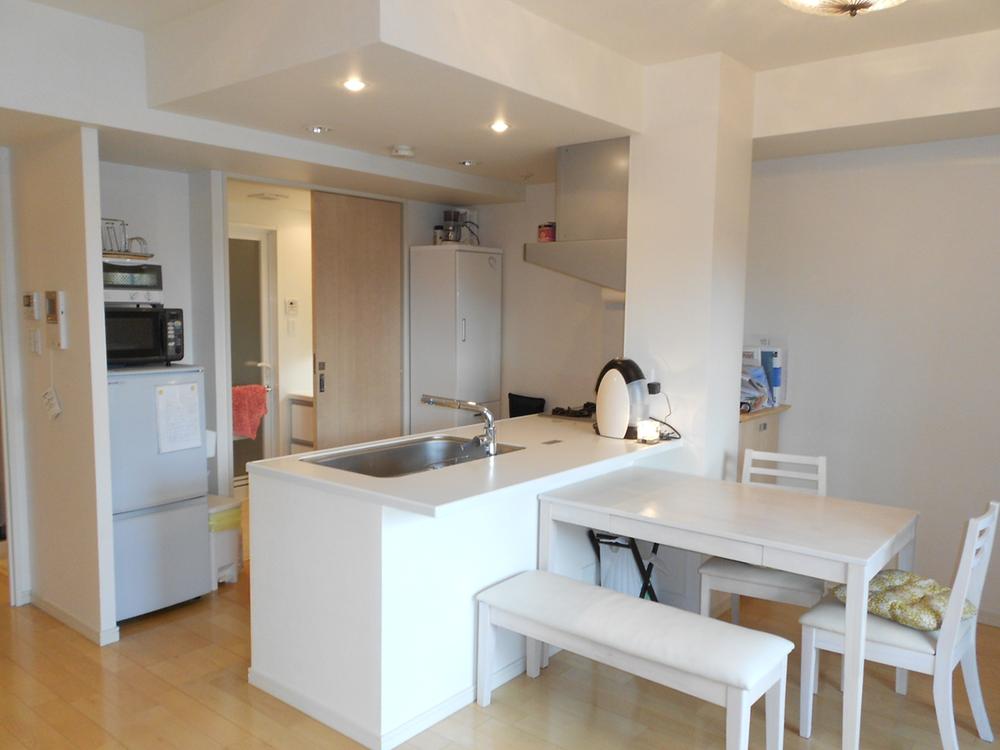 We photographed the dining side of the LDK. The kitchen back, There is a entrance to the wash room. Bright room was based on white. (September 2012) shooting.
LDKのダイニング側を撮影しました。キッチン奥には、洗面室への入り口があります。白を基調にした明るいお部屋です。(2012年9月)撮影。
Kitchenキッチン 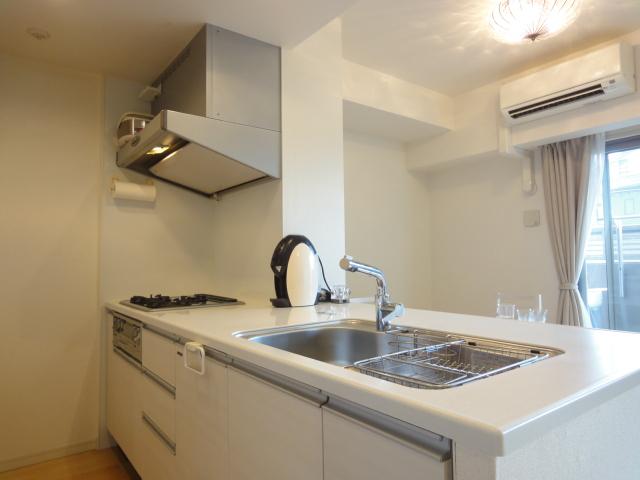 Kitchen: suspended because there is no cupboard, Is there is a very bright and airy kitchen. (September 2012) shooting
キッチン:吊戸棚がないため、非常に明るく開放感があるキッチンです。(2012年9月)撮影
Entrance玄関 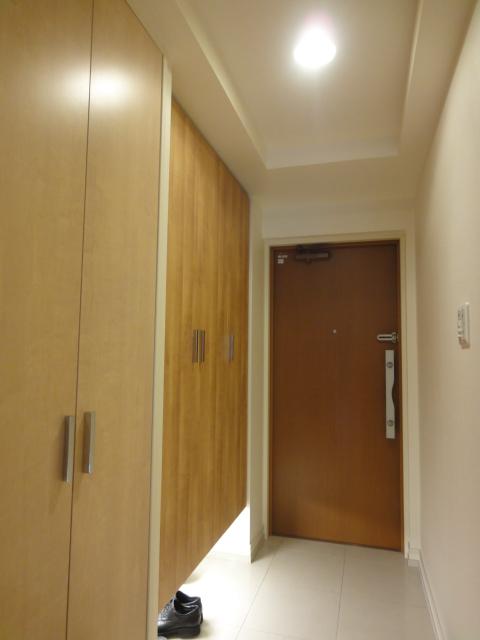 Hallway from the entrance ・ I photographed the living. It is a space that will welcomed warmth and soft light of the tree. (September 2012) shooting
玄関から廊下・リビングを撮影しました。木の温かみと柔らかな光が出迎えてくれる空間です。(2012年9月)撮影
Wash basin, toilet洗面台・洗面所 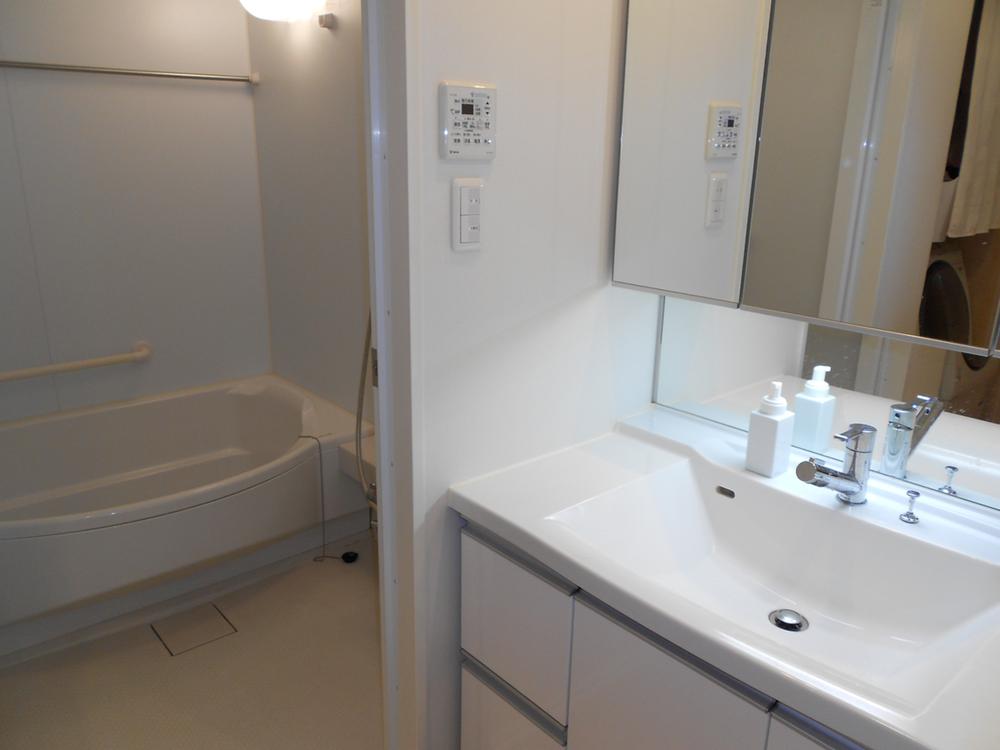 We photographed the wash room and bathroom from the wash room (September 2012) Kitchen.
洗面室(2012年9月)キッチンから洗面室と浴室を撮影しました。
Entranceエントランス 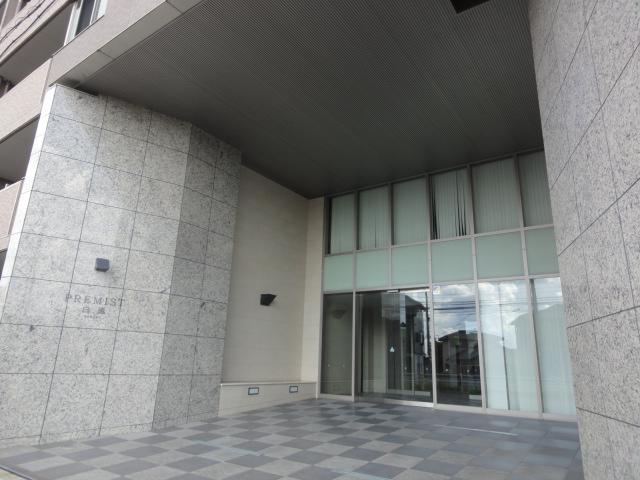 I photographed the entrance from the south side. Granite and glass has been affixed to the ceiling. (September 2012) shooting
エントランスを南側から撮影しました。御影石とガラスが天井まで貼られています。(2012年9月)撮影
Other common areasその他共用部 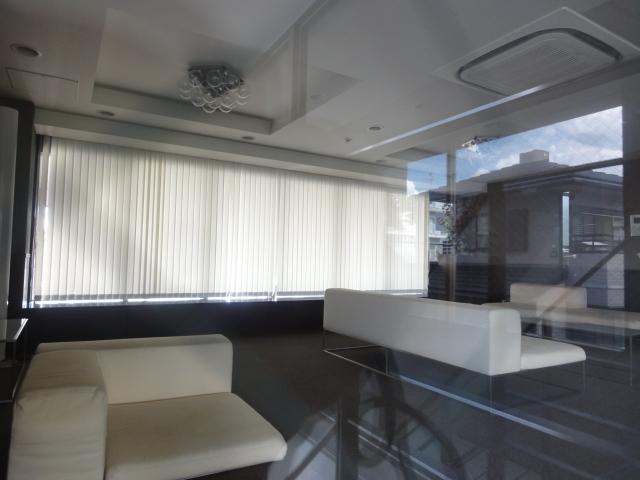 2F lounge (September 2012) shooting, It is a communication space with the direction of the apartment inside and outside. (September 2012) shooting
2Fラウンジ(2012年9月)撮影、マンション内外の方とのコミュニケーションスペースです。(2012年9月)撮影
Parking lot駐車場 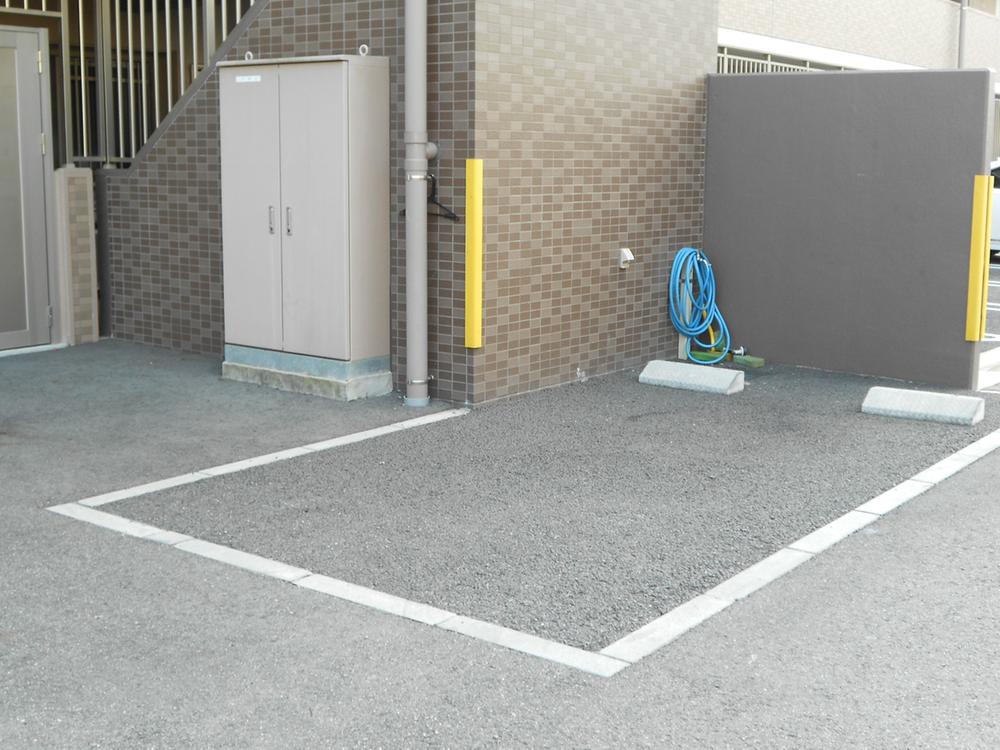 Shooting an apartment north of customers for parking. It has to take the first cars of which there are two cars. This is also used car wash.
マンション北側のお客様用駐車場を撮影。2台分あるうちの1台分を撮影しました。こちらは洗車場も兼用です。
Balconyバルコニー 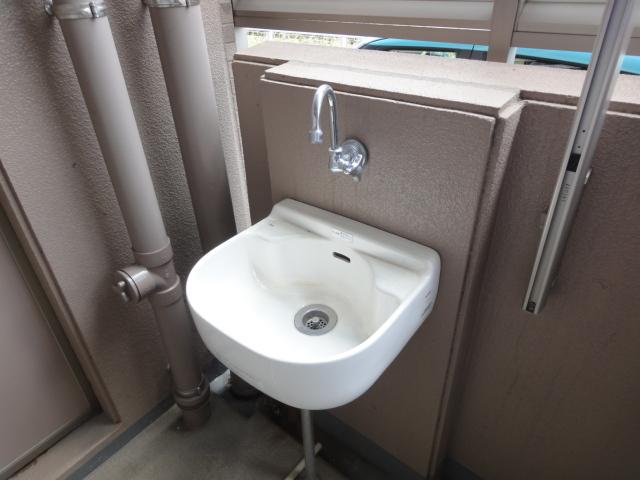 Slop sink has been installed in a standard. It is also ideal for washing and gardening dirt of the child. (September 2012) shooting
スロップシンクが標準で設置されてます。お子様の汚れ物の洗いやガーデニングにも最適です。(2012年9月)撮影
Drug storeドラッグストア 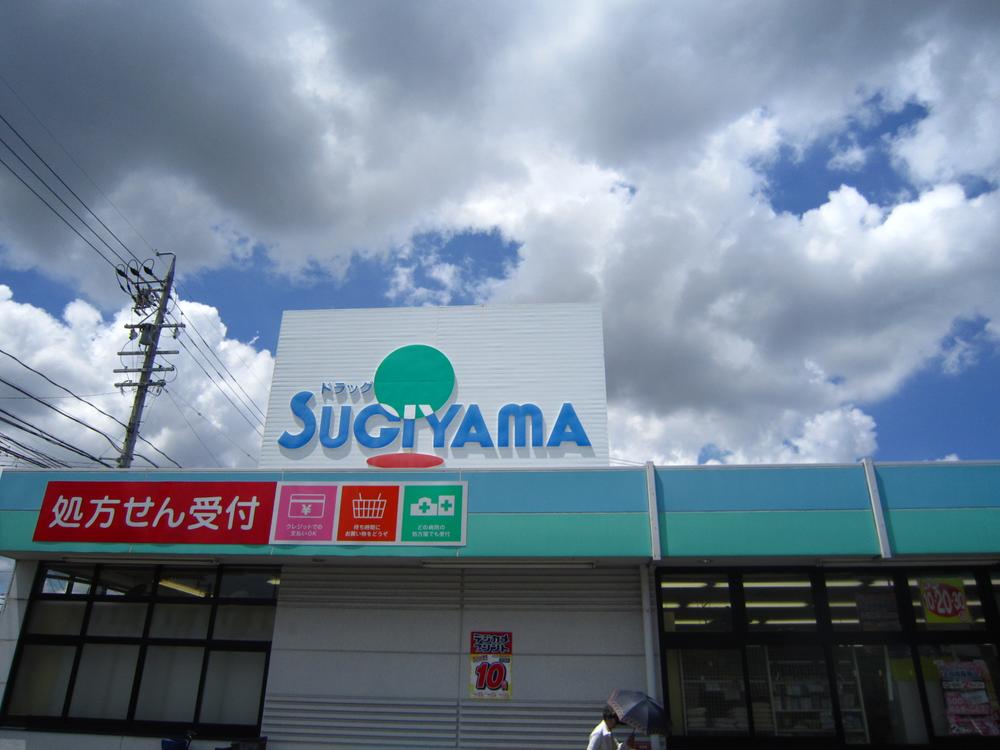 Drag Sugiyama Shirushijo 780m to shop
ドラッグスギヤマ印場店まで780m
Local appearance photo現地外観写真 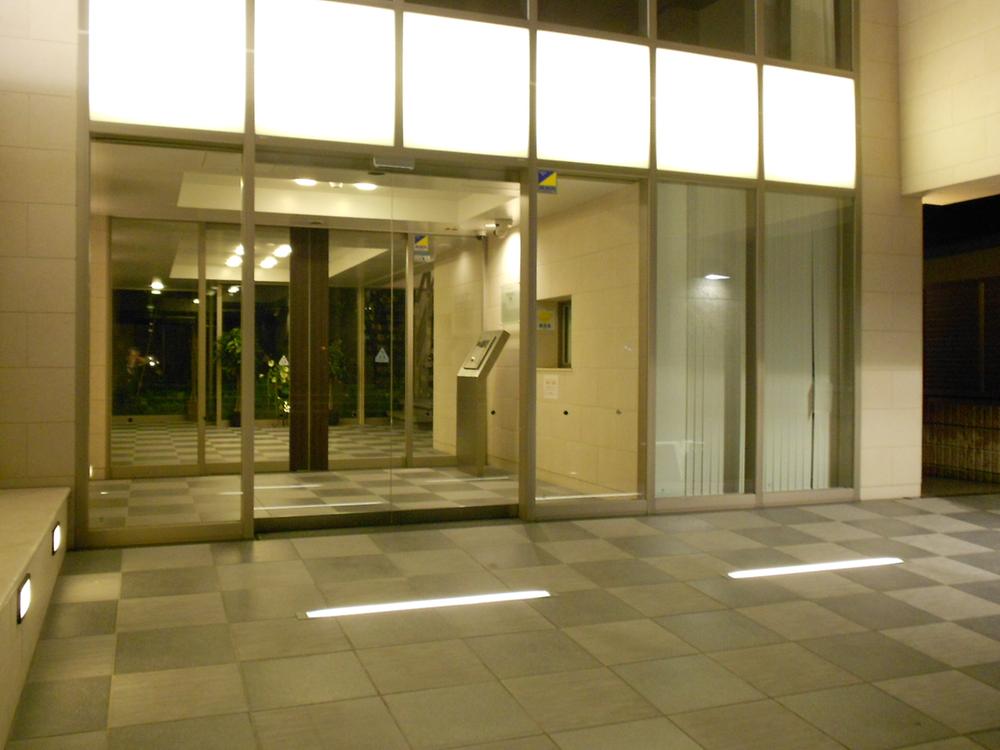 This movie was shot outside the apartment entrance from the front. A feeling of opening is the entrance part. (10 May 2011) Shooting
マンションエントランス外を正面から撮影しました。開放感のあるエントランス部分です。(2011年10月)撮影
Livingリビング 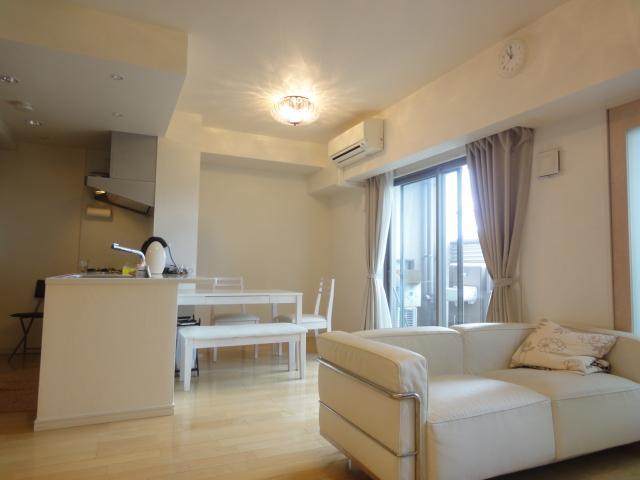 Shoot the dining from the living room, It produces a sense of open sense of unity LDK (9 May 2012) shooting
リビングからダイニングを撮影、LDKの一体感が開放感を演出(2012年9月)撮影
Entranceエントランス 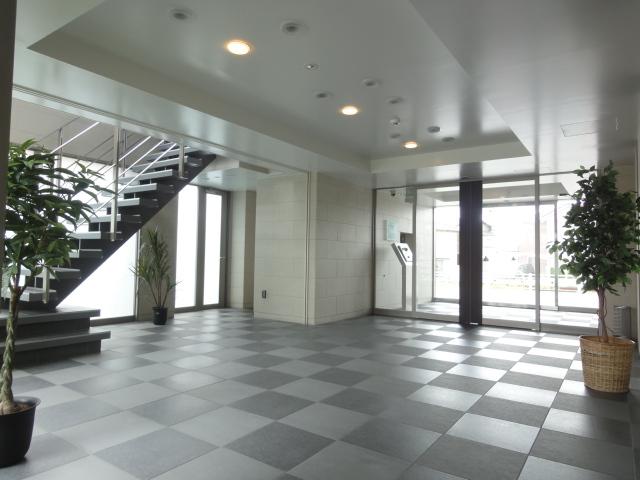 Common areas: This movie was shot in the entrance hall. And go up the stairs there is a library and meeting place. (September 2012) shooting
共用部:エントランスホール内を撮影しました。階段を上がるとライブラリー兼集会所があります。(2012年9月)撮影
Other common areasその他共用部 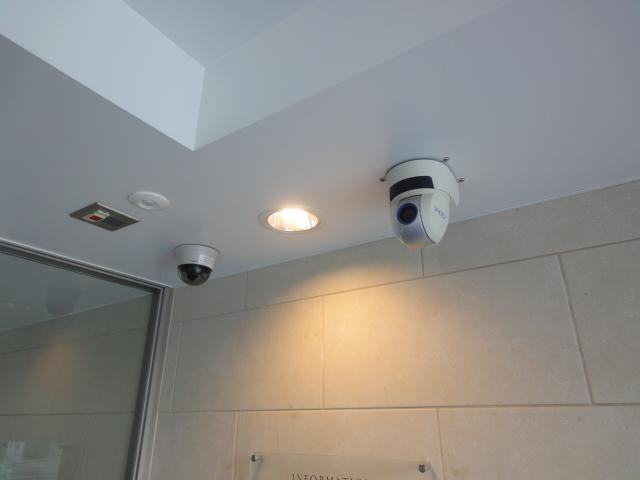 Security cameras have also been installed, I can ask is that the high crime prevention consciousness Mansion.
防犯カメラも設置された、防犯意識の高いマンションということが伺えますね。
Primary school小学校 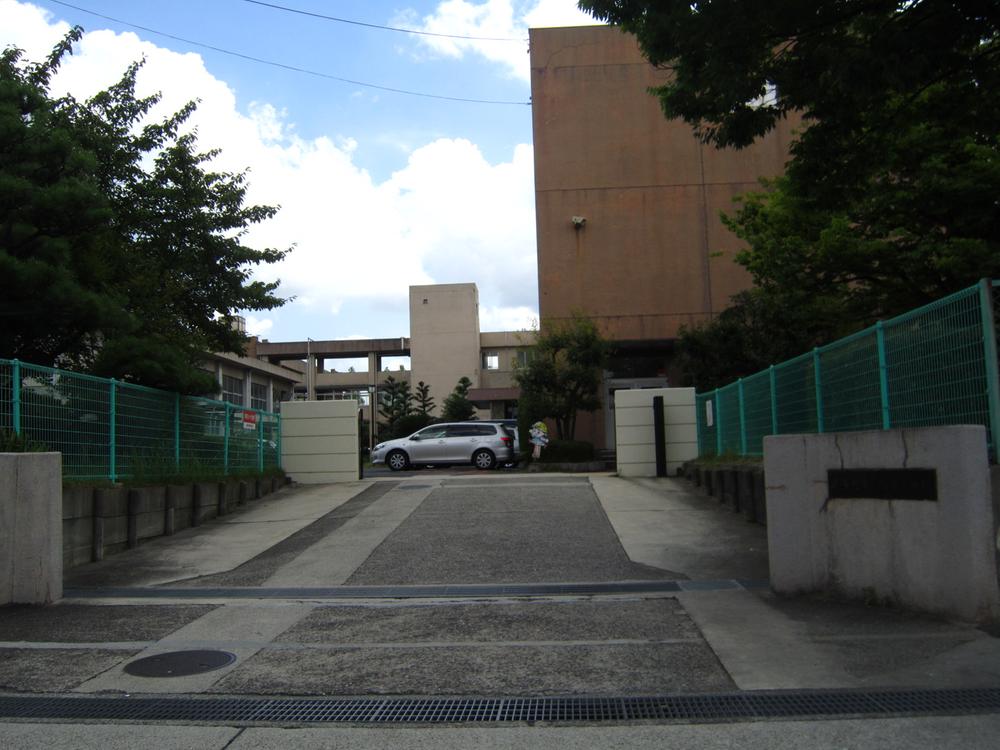 Owariasahi Municipal Hakuho to elementary school 473m
尾張旭市立白鳳小学校まで473m
Entranceエントランス 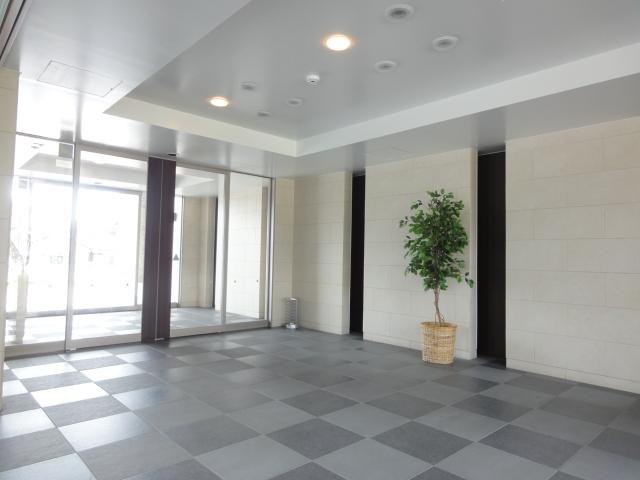 Yingbin space of charm is also wide of the room, Entrance hall
ゆとりの広さがも魅力の迎賓スペース、エントランスホール
Other common areasその他共用部 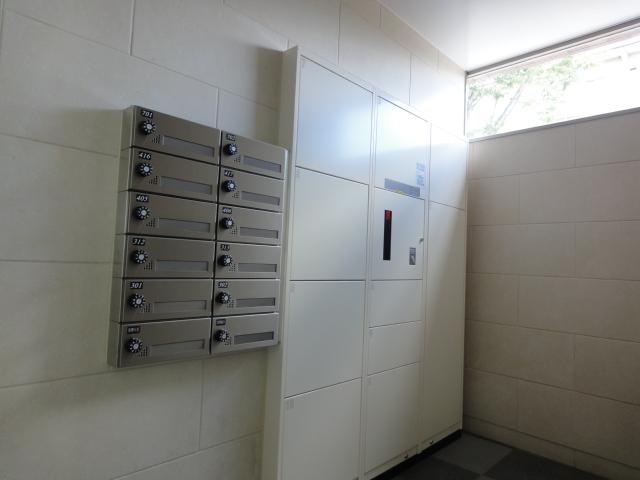 Common areas: I photographed a convenient home delivery box also at the time of mail corners and absence of the entrance.
共用部:エントランス内のメールコーナーと不在時にも便利な宅配ボックスを撮影しました。
Bathroom浴室 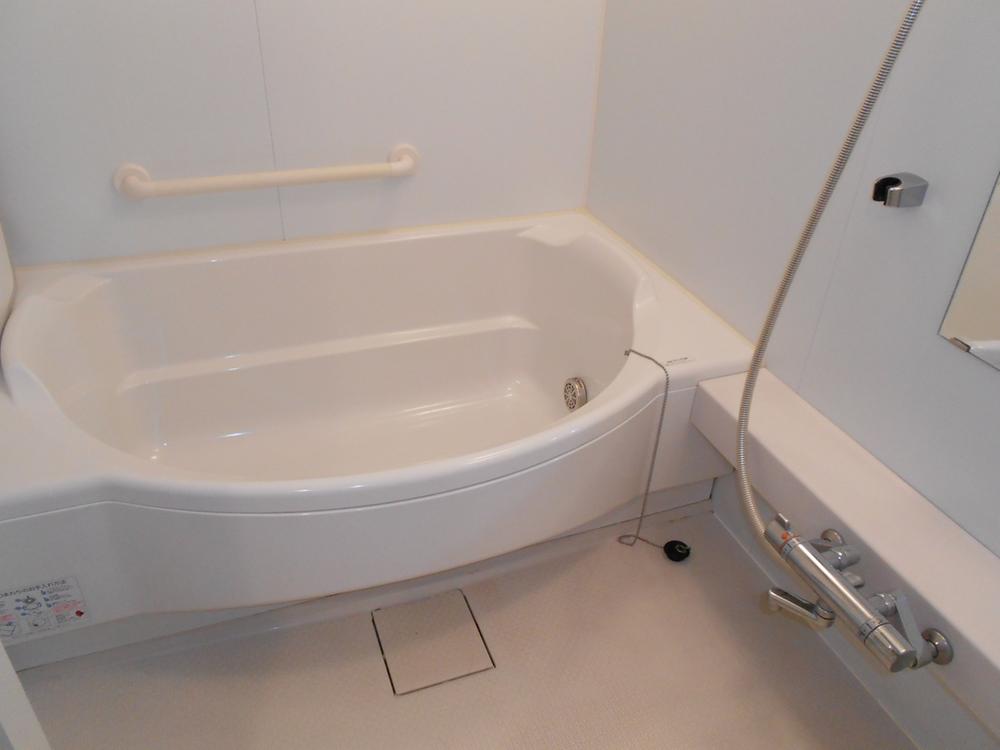 1418 size of the bathroom, Function Built in shallow apartment unique has been enhanced. ventilation ・ Drying ・ heating ・ In addition to the cool breeze function, There is a mist hot function, It warms the very body even cold winter season.
1418サイズの浴室は、築浅マンションならではの機能が充実しています。換気・乾燥・暖房・涼風機能に加え、ミストホット機能があり、冬の寒い時期でもとても体が温まりますよ。
Other common areasその他共用部 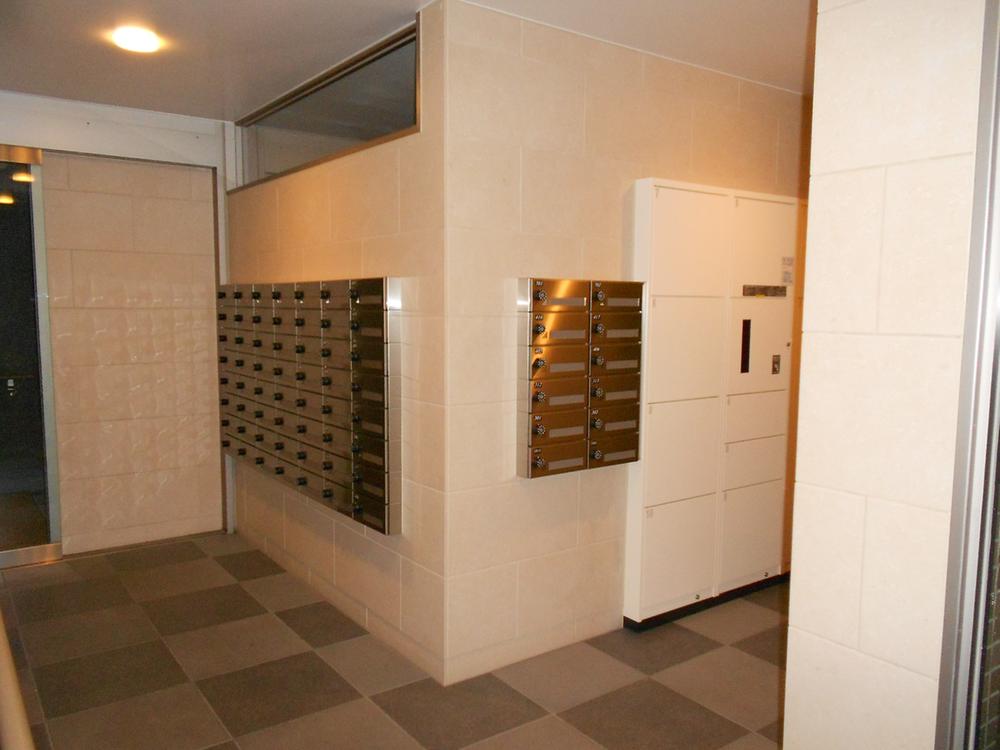 Home delivery is a locker and mail post. It is possible to go out without having to worry about the delivery, We are very handy.
宅配ロッカーとメールポストです。配達物を気にすることなく外出することができるので、非常に重宝しております。
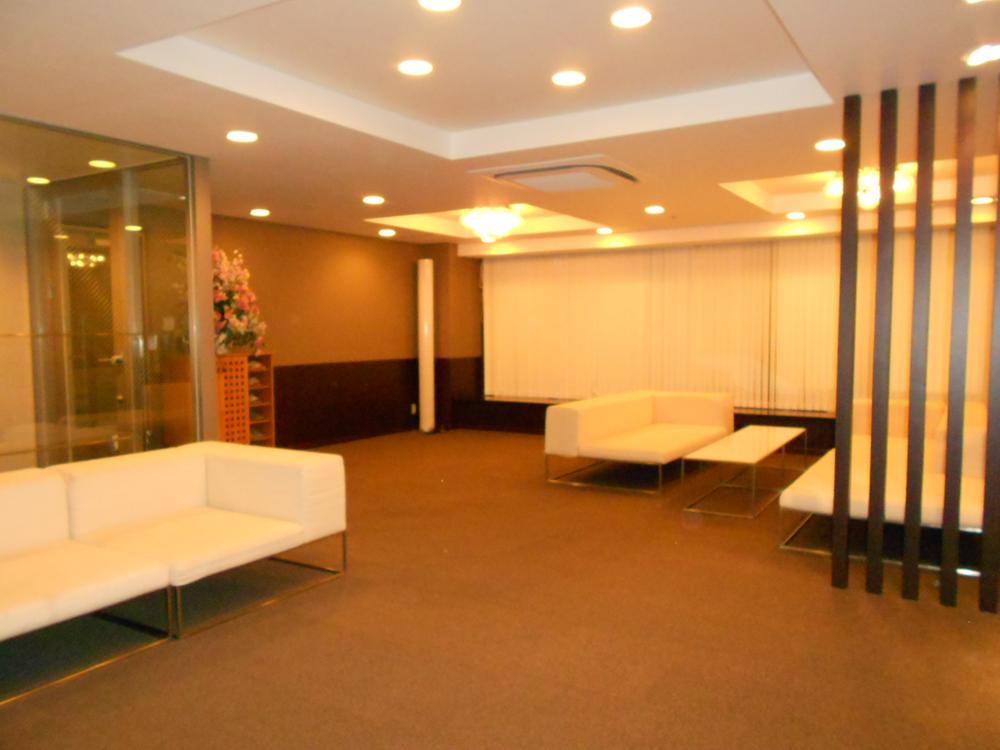 Shooting a library and meeting place on the second floor of the apartment. Also, Also Irasshaimasu to be used to support or your meeting such as late-night customers.
マンション内の2階にあるライブラリー兼集会所を撮影。また、深夜のお客様の対応やお打ち合わせ等に使われる方もいらっしゃいますよ。
Livingリビング 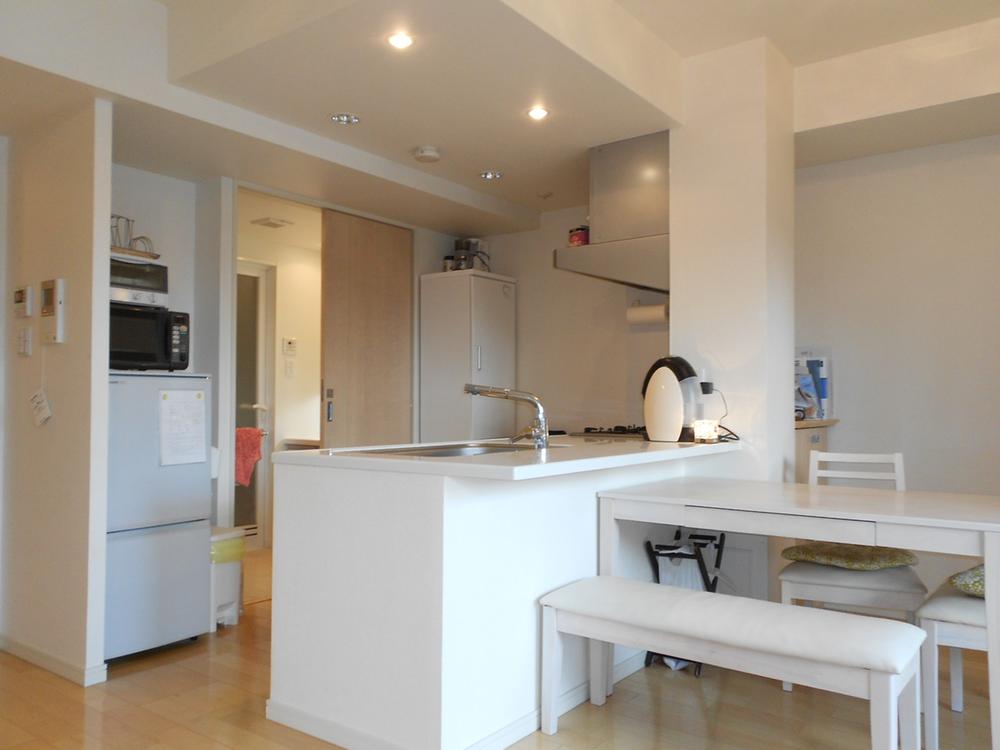 Dining and kitchen with warm sunlight plug. So it is easy also move from the kitchen because they are conscious flow line in the 2WAY system, which can also be entering the wash room from the kitchen. (12 May 2011) Shooting
暖かな日差しが差し込むダイニングとキッチンです。キッチンから洗面室へ入ることもできる2WAY方式で動線に配慮されているのでキッチンからの移動もとても楽です。(2011年12月)撮影
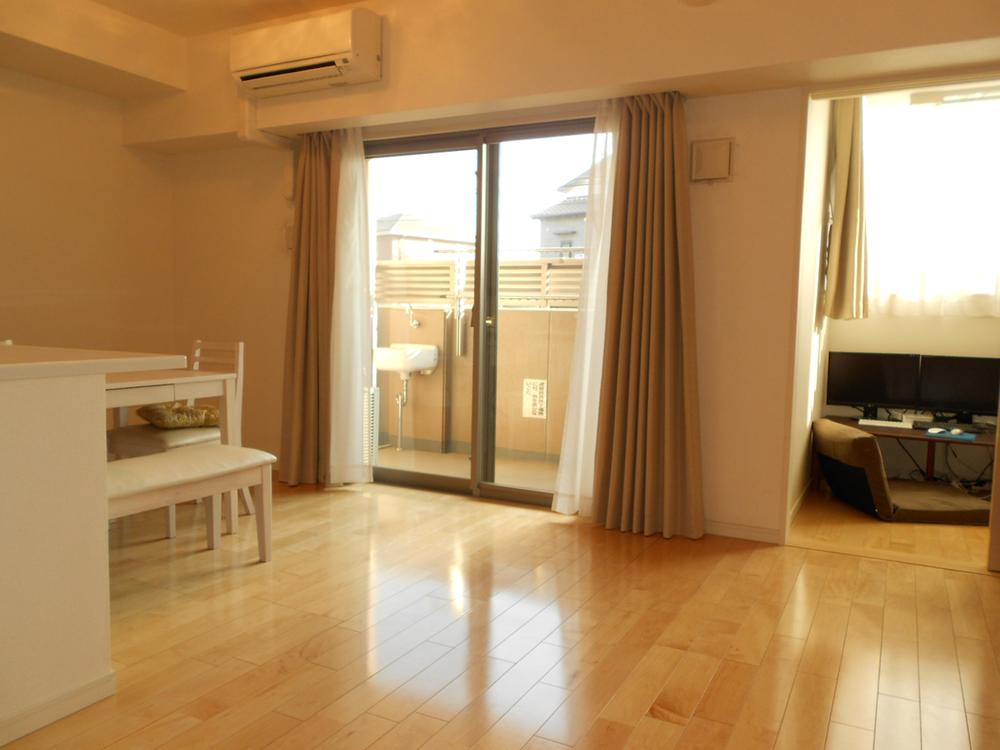 Warm sunlight is drenched living-dining. Bright in the room that was based on flooring and white hard maple, It is slowly relaxing space. (12 May 2011) Shooting
暖かな日差しが降り注ぐリビングダイニングです。ハードメイプルのフローリングと白を基調としたお部屋で明るく、ゆっくりとくつろげる空間です。(2011年12月)撮影
Otherその他 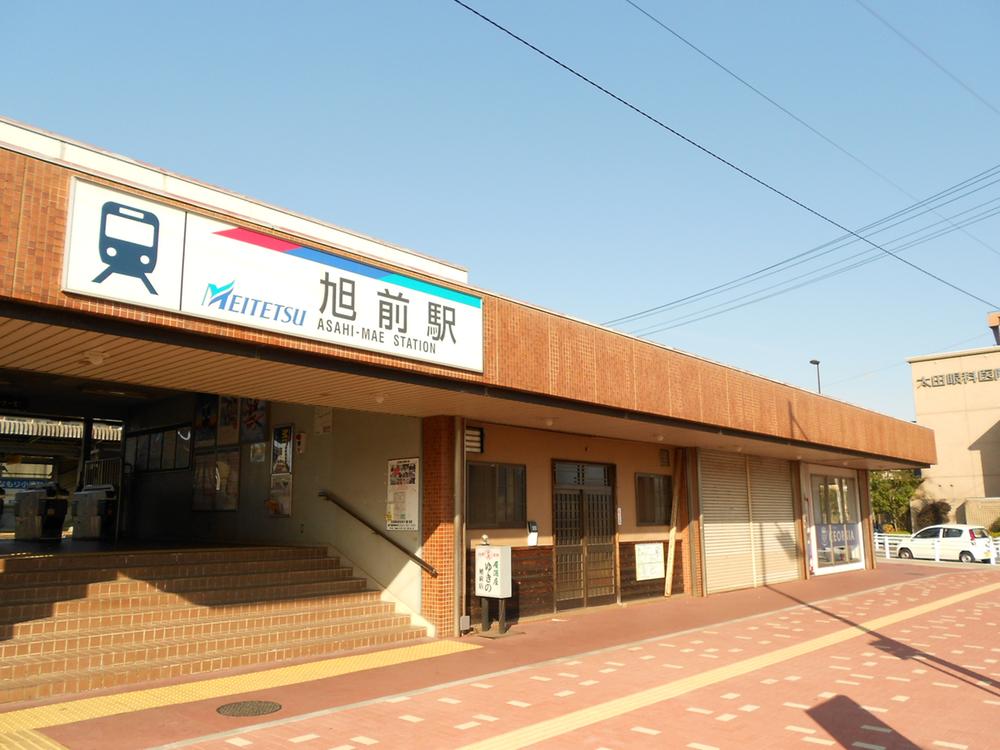 Setosen Meitetsu is "Asahi Mae" station. "Sakae" is useful for commuting and shopping and about 20 minutes by local express to the station from here. Also is easy person to be used 4 minutes and near daily walk from the apartment.
名鉄瀬戸線「旭前」駅です。ここから「栄町」駅まで準急で約20分と通勤や買い物に便利です。マンションから徒歩4分と近く毎日利用される方も楽ですよ。
Supermarketスーパー 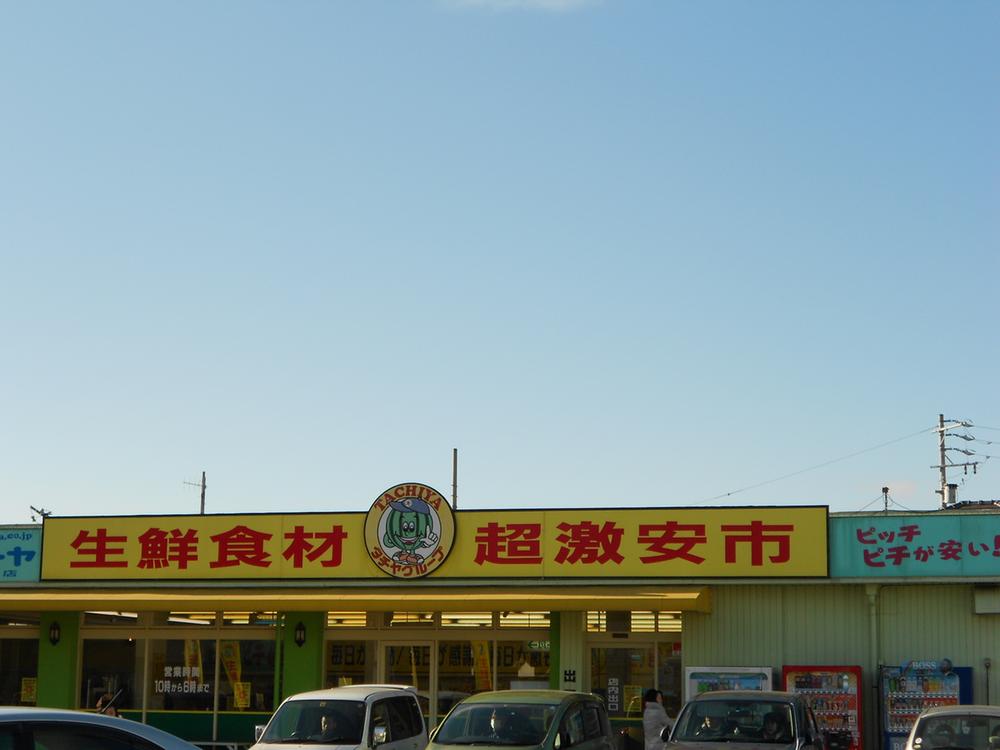 Super cheap from the apartment of fresh food of a 4-minute walk (250m), Is Tachiya. Although the well-shopping so close, We crowded with always a lot of people. It is very convenient because within walking to shopping.
マンションから徒歩4分(250m)の生鮮食品の安いスーパー、タチヤです。近いので良く買い物をしますが、いつもたくさんの人で混み合っています。歩いて買い物に行けるのでとても便利です。
Location
| 




























