Used Apartments » Tokai » Aichi Prefecture » Owariasahi
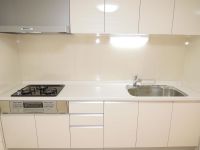 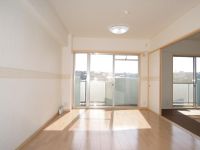
| | Aichi Prefecture Owariasahi 愛知県尾張旭市 |
| Setosen Meitetsu "Asahi Mae" walk 28 minutes 名鉄瀬戸線「旭前」歩28分 |
| If the same payment and monthly rent, Specifications more of owner-occupied housing ・ Facilities also remarkably well, And it becomes widely! Stylish cross coordination will be the pride of the family! 毎月の家賃と同じ支払いなら、持家のほうが仕様・設備も格段に良く、しかも広くなります!お洒落なクロスコーディネートは家族の自慢になります! |
| ■ In been thoroughly reform, It is very beautiful. New construction is the same! ■ It is the top floor in the southwest angle dwelling unit. Furthermore, Spacious type of 4LDK of about 80 sq m! ■ It is the "Recommended Property" of the salesman push! ■ Anyway, once, Please preview. You surely favorite! ■ Document request, such as, Additional information is available at Clover House, Please feel free to contact us. ■全面リフォーム済で、とてもキレイです。新築同様です!■南西角住戸で最上階です。しかも、約80m2の広々タイプの4LDKです!■営業マン一押しの「おすすめ物件」です!■とにかく一度、ご内覧して下さい。きっと気に入りますよ!■資料請求など、詳細はクローバーハウスまで、お気軽にお問い合わせ下さい。 |
Features pickup 特徴ピックアップ | | Immediate Available / Interior renovation / Facing south / System kitchen / Corner dwelling unit / Yang per good / All room storage / A quiet residential area / Japanese-style room / top floor ・ No upper floor / Washbasin with shower / Face-to-face kitchen / 3 face lighting / Plane parking / 2 or more sides balcony / South balcony / Flooring Chokawa / Bicycle-parking space / Elevator / Warm water washing toilet seat / The window in the bathroom / TV monitor interphone / Mu front building / Ventilation good / Good view / water filter / Bike shelter 即入居可 /内装リフォーム /南向き /システムキッチン /角住戸 /陽当り良好 /全居室収納 /閑静な住宅地 /和室 /最上階・上階なし /シャワー付洗面台 /対面式キッチン /3面採光 /平面駐車場 /2面以上バルコニー /南面バルコニー /フローリング張替 /駐輪場 /エレベーター /温水洗浄便座 /浴室に窓 /TVモニタ付インターホン /前面棟無 /通風良好 /眺望良好 /浄水器 /バイク置場 | Event information イベント情報 | | Open Room (Please be sure to ask in advance) schedule / Published in at any time, It will be held an open room. all rooms, Because the lighting is attached, You can also preview at night. Saturday ・ Sunday course, public holiday ・ Weekday ・ Also we will correspond at night. Also those who wish overtime to preview, Please feel free to call us. オープンルーム(事前に必ずお問い合わせください)日程/公開中随時、オープンルームを開催いたします。全室、照明が付いている為、夜間でも内覧出来ます。土曜日・日曜日はもちろん、祝日・平日・夜間でも対応いたします。時間外に内覧をご希望の方も、お気軽にお電話下さい。 | Property name 物件名 | | Navi Town Yoshioka-cho Mansion ナビタウン吉岡町マンション | Price 価格 | | 13.8 million yen 1380万円 | Floor plan 間取り | | 4LDK 4LDK | Units sold 販売戸数 | | 1 units 1戸 | Total units 総戸数 | | 17 units 17戸 | Occupied area 専有面積 | | 79.33 sq m (23.99 tsubo) (center line of wall) 79.33m2(23.99坪)(壁芯) | Other area その他面積 | | Balcony area: 27.76 sq m バルコニー面積:27.76m2 | Whereabouts floor / structures and stories 所在階/構造・階建 | | 4th floor / RC4 story 4階/RC4階建 | Completion date 完成時期(築年月) | | March 1989 1989年3月 | Address 住所 | | Aichi Prefecture Owariasahi Yoshioka-cho 3-10 No. 21 愛知県尾張旭市吉岡町3-10番21 | Traffic 交通 | | Setosen Meitetsu "Asahi Mae" walk 28 minutes
Setosen Meitetsu "Owariasahi" walk 28 minutes
Meitetsu bus "Nagasaka" walk 4 minutes 名鉄瀬戸線「旭前」歩28分
名鉄瀬戸線「尾張旭」歩28分
名鉄バス「長坂町」歩4分 | Contact お問い合せ先 | | (Ltd.) Clover House TEL: 0800-603-3223 [Toll free] mobile phone ・ Also available from PHS
Caller ID is not notified
Please contact the "saw SUUMO (Sumo)"
If it does not lead, If the real estate company (株)クローバーハウスTEL:0800-603-3223【通話料無料】携帯電話・PHSからもご利用いただけます
発信者番号は通知されません
「SUUMO(スーモ)を見た」と問い合わせください
つながらない方、不動産会社の方は
| Administrative expense 管理費 | | 8060 yen / Month (consignment (cyclic)) 8060円/月(委託(巡回)) | Repair reserve 修繕積立金 | | 9000 yen / Month 9000円/月 | Expenses 諸費用 | | Town council fee: 300 yen / Month 町会費:300円/月 | Time residents 入居時期 | | Immediate available 即入居可 | Whereabouts floor 所在階 | | 4th floor 4階 | Direction 向き | | South 南 | Renovation リフォーム | | December 2013 interior renovation completed (kitchen ・ bathroom ・ toilet ・ wall ・ floor ・ all rooms) 2013年12月内装リフォーム済(キッチン・浴室・トイレ・壁・床・全室) | Structure-storey 構造・階建て | | RC4 story RC4階建 | Site of the right form 敷地の権利形態 | | Ownership 所有権 | Use district 用途地域 | | One middle and high 1種中高 | Parking lot 駐車場 | | Site (5300 yen / Month) 敷地内(5300円/月) | Company profile 会社概要 | | <Seller> Governor of Aichi Prefecture (3) No. 019556 (Ltd.) Clover House Yubinbango461-0003 Nagoya, Aichi Prefecture, Higashi-ku, Tsutsui 2-12-40 <売主>愛知県知事(3)第019556号(株)クローバーハウス〒461-0003 愛知県名古屋市東区筒井2-12-40 | Construction 施工 | | (Ltd.) Kumagai Gumi Co., Ltd. (株)熊谷組 |
Same specifications photo (kitchen)同仕様写真(キッチン) 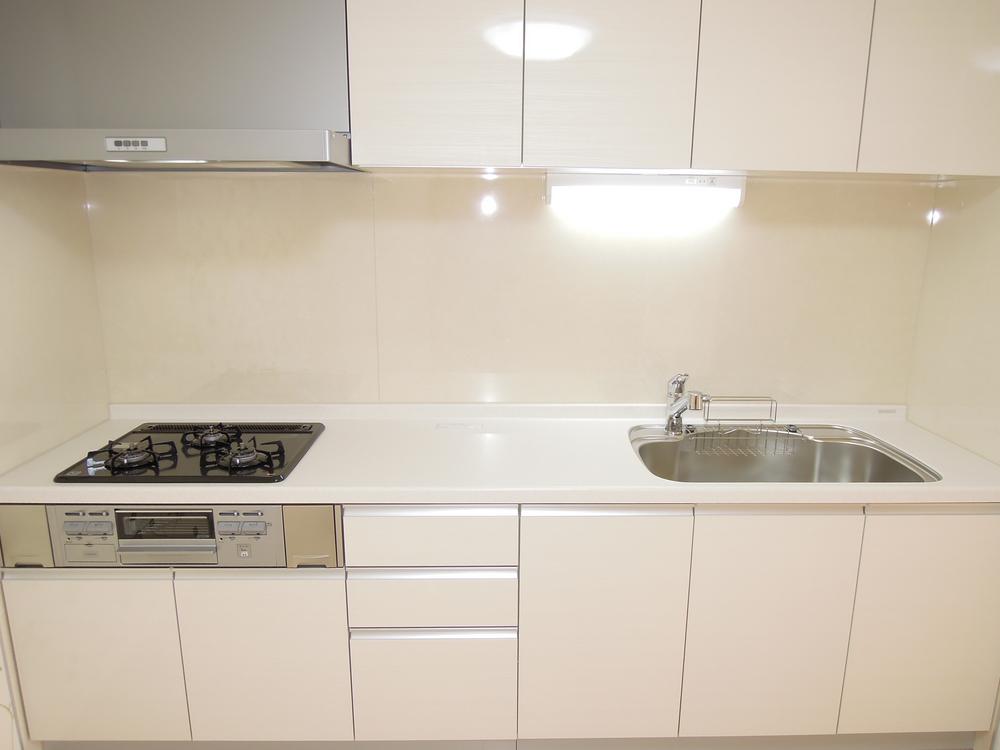 The top plate will be something like this that's artificial marble. Around the end of January, It is exchange construction plan. ※ Same specifications is a picture. (Currently stainless specification)
天板が人工大理石だとこんな感じになります。1月下旬頃、交換工事予定です。※同仕様写真です。(現在はステンレス仕様です)
Livingリビング 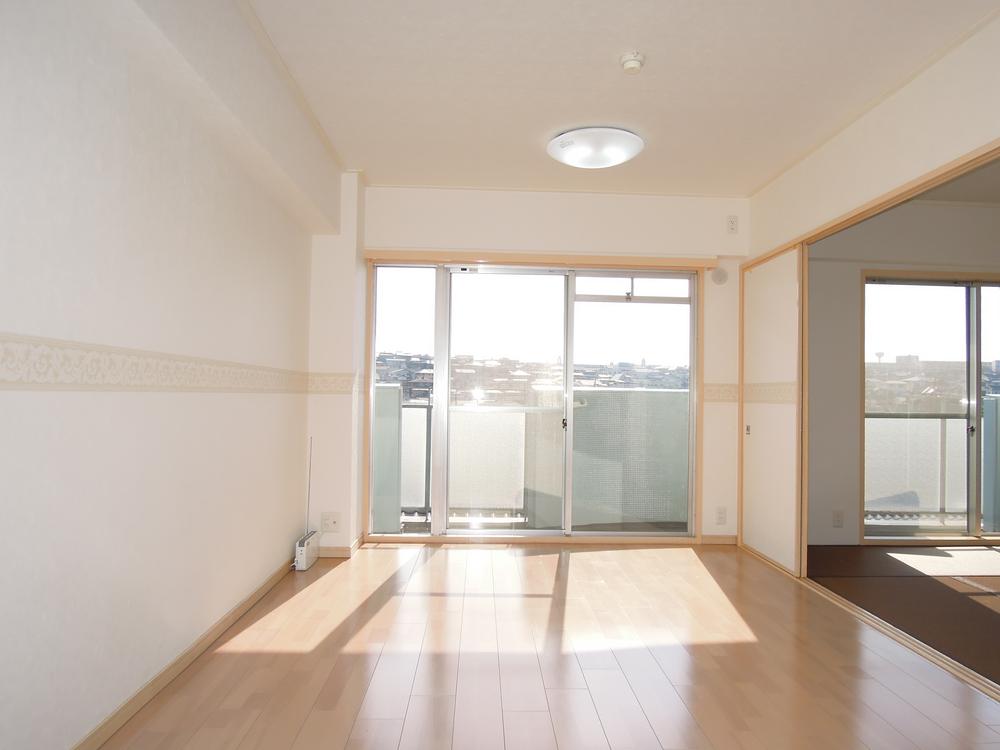 Well very positive tow, Bright living! It is perfect for the location of the family hearthstone.
とても陽当が良く、明るいリビングです!
家族だんらんの場所にはピッタリです。
Local appearance photo現地外観写真 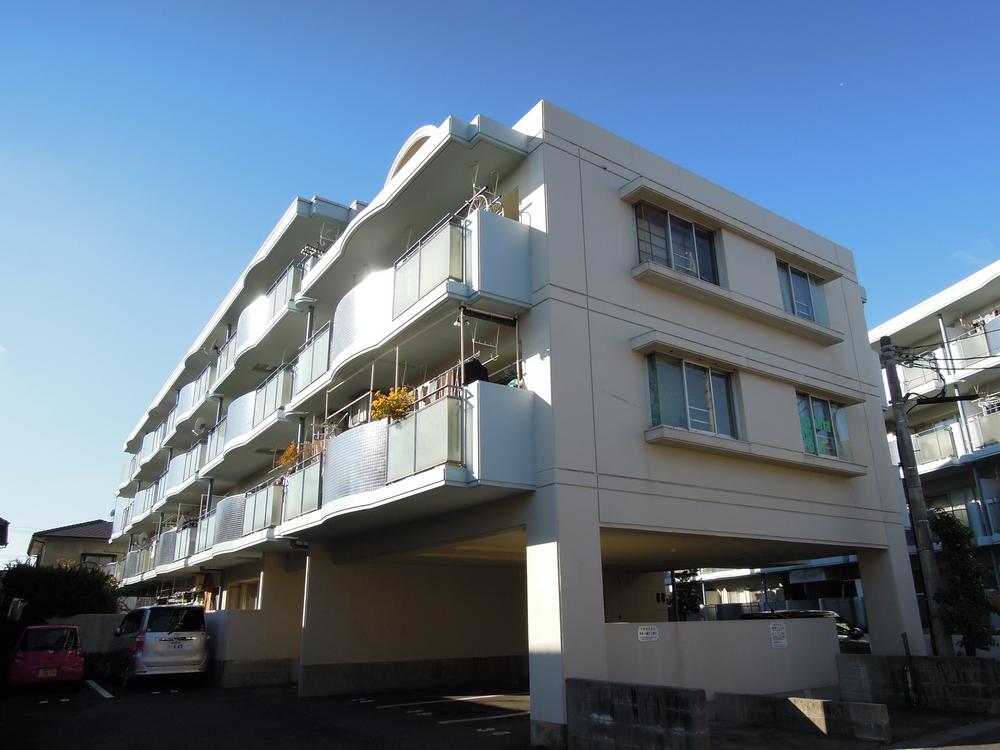 4 is a 4-floor part of the story. It is the top floor of the south-west angle dwelling unit. It is 4-story, It is with Elevator!
4階建の4階部分です。
南西角住戸の最上階です。
4階建ですが、エレベーター付です!
Floor plan間取り図 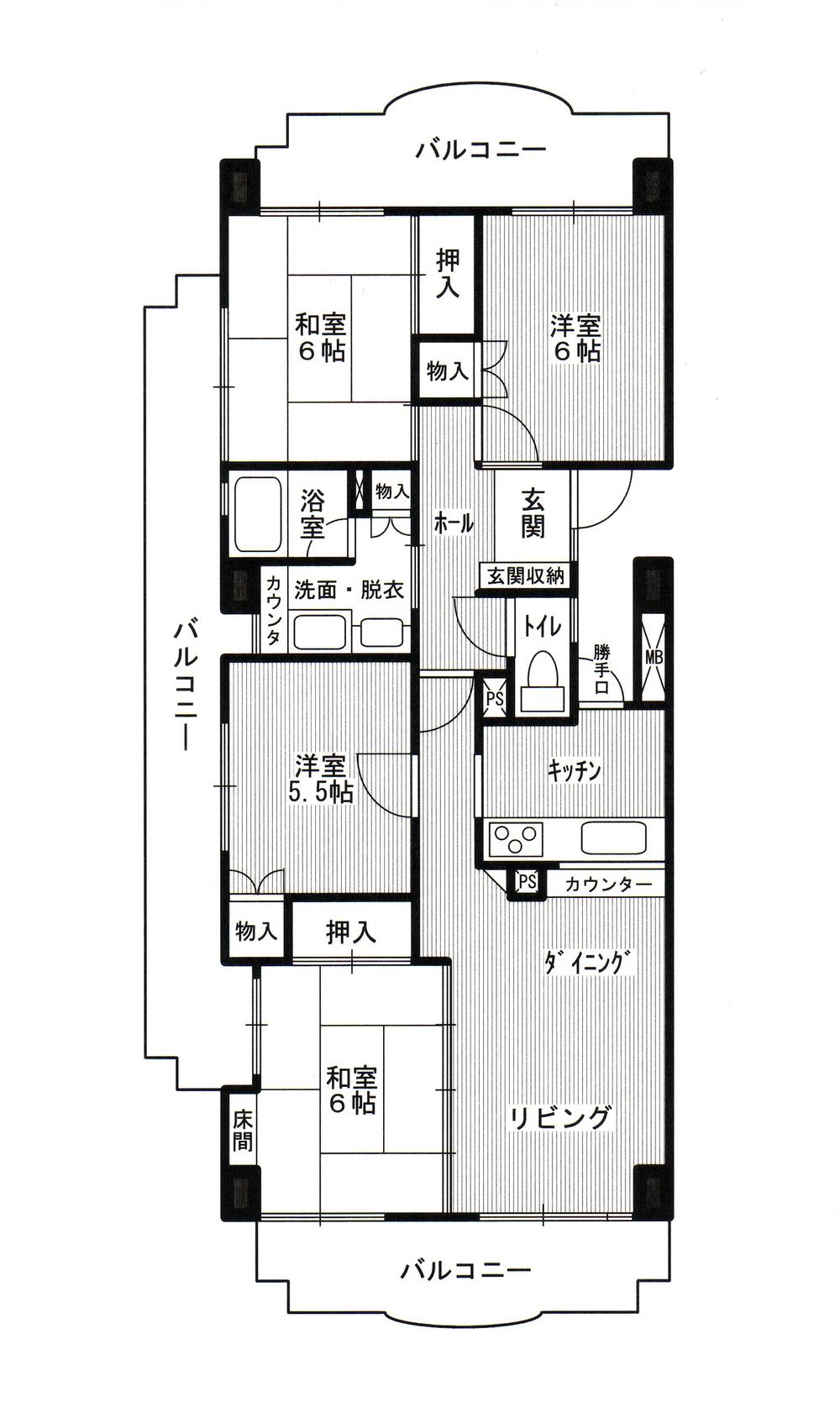 4LDK, Price 13.8 million yen, Occupied area 79.33 sq m , Top-floor balcony area 27.76 sq m southwest angle dwelling unit. View is good. Is new construction as well clean!
4LDK、価格1380万円、専有面積79.33m2、バルコニー面積27.76m2 南西角住戸の最上階です。
眺望良好です。
新築同様にキレイです!
Bathroom浴室 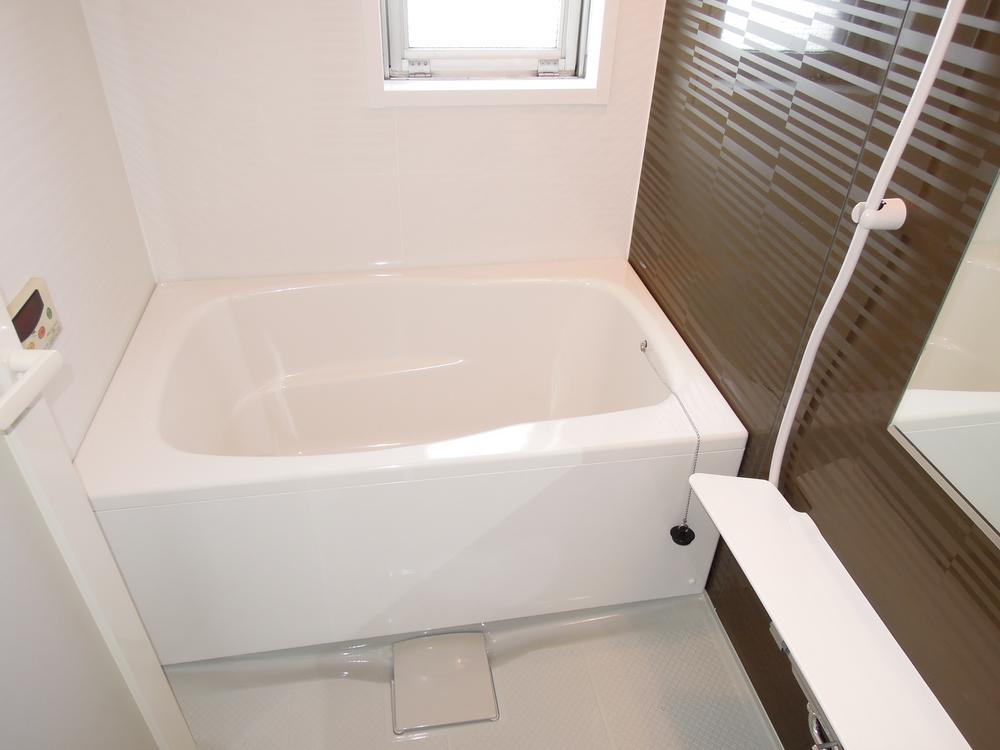 Unit bus was replaced with a new one. We heal fatigue of the day.
ユニットバスは新品に交換しました。
一日の疲れが癒せます。
Kitchenキッチン 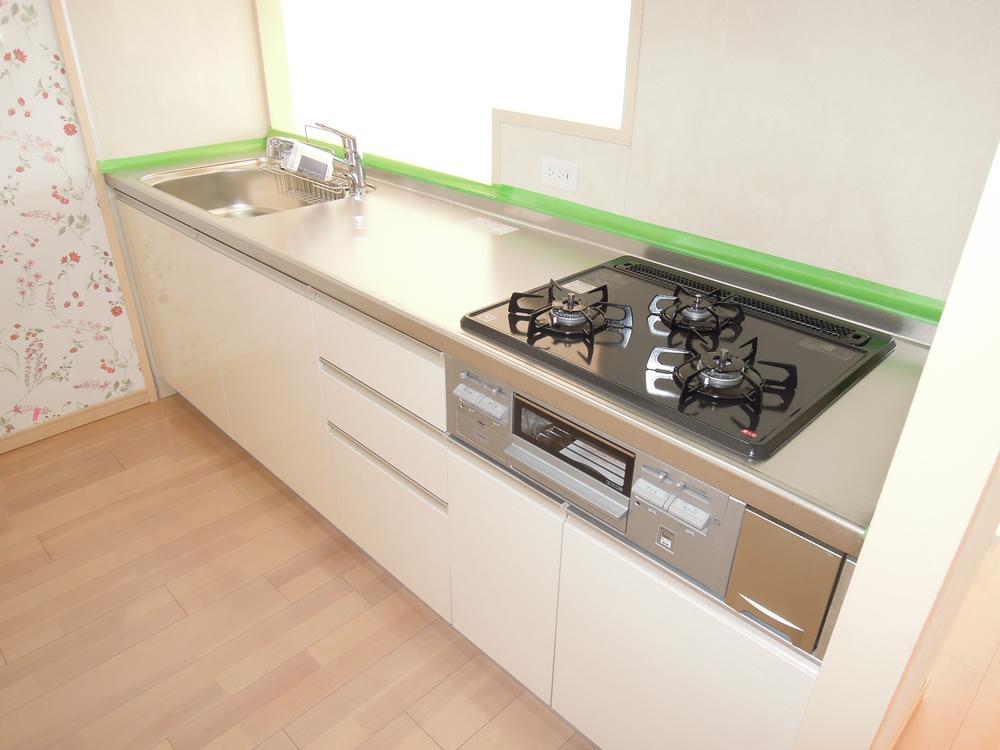 The kitchen was replaced with a new one.
キッチンは新品に交換しました。
Non-living roomリビング以外の居室 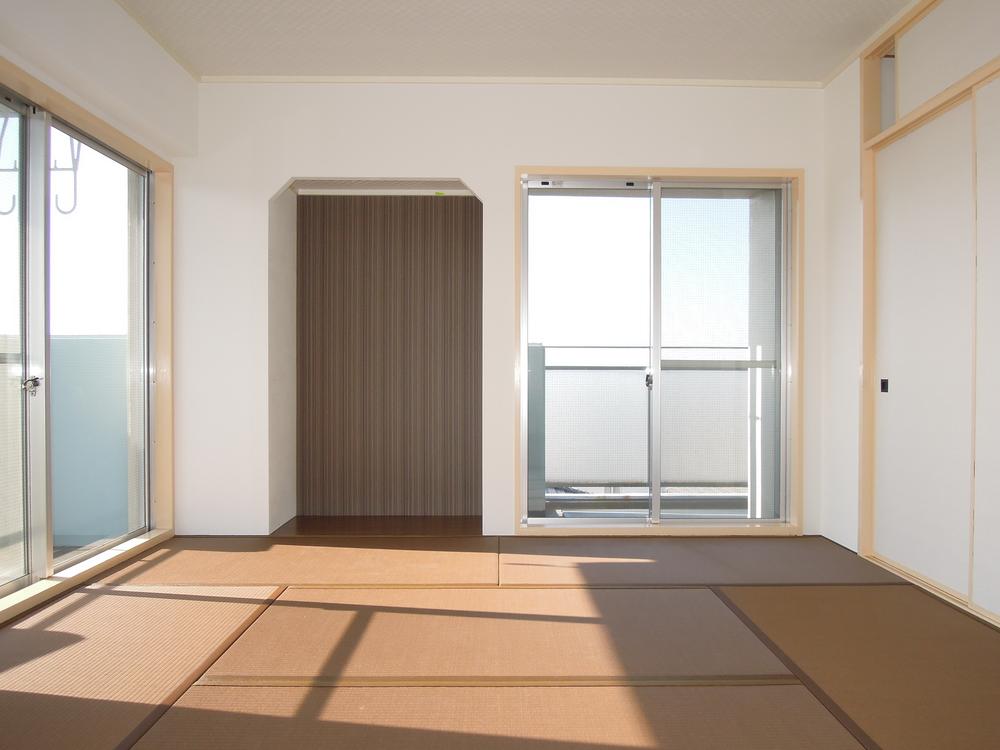 It is the south side of the Japanese-style room.
南側の和室です。
Entrance玄関 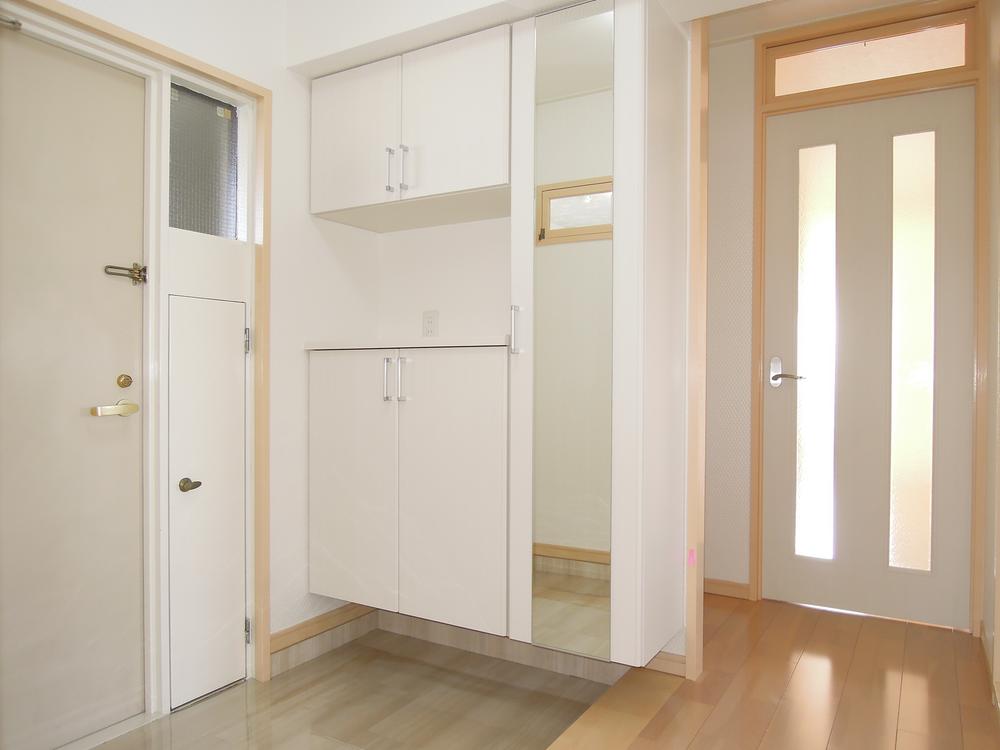 The spacious foyer is attractive.
広々とした玄関は魅力的です。
Wash basin, toilet洗面台・洗面所 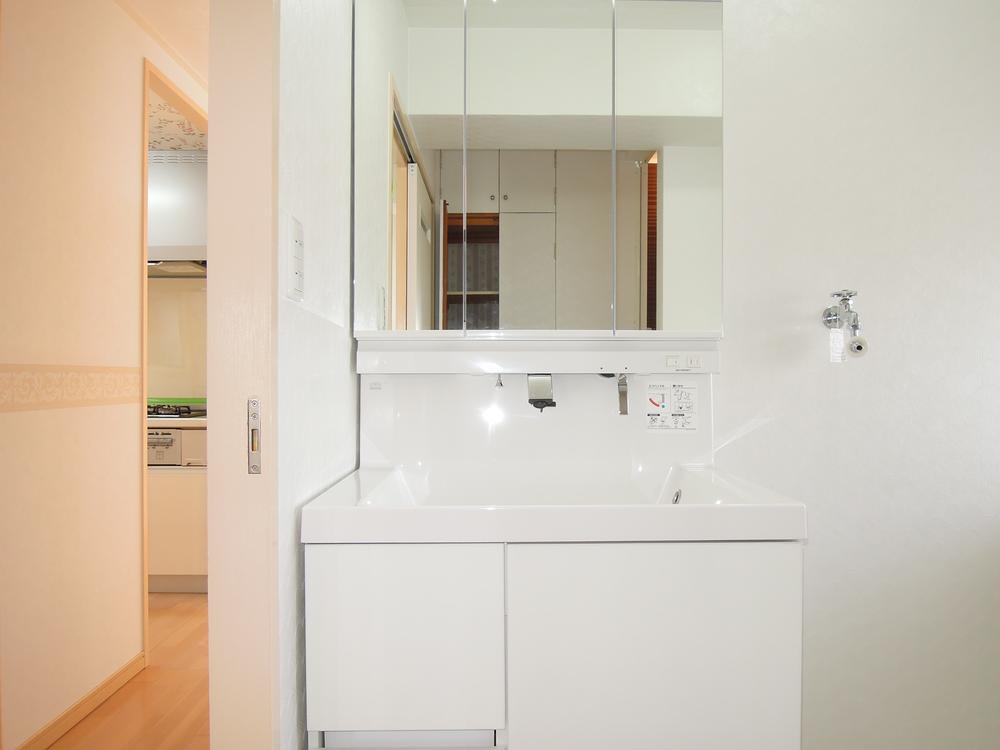 Washstand was replaced with a new one.
洗面台は新品に交換しました。
Toiletトイレ 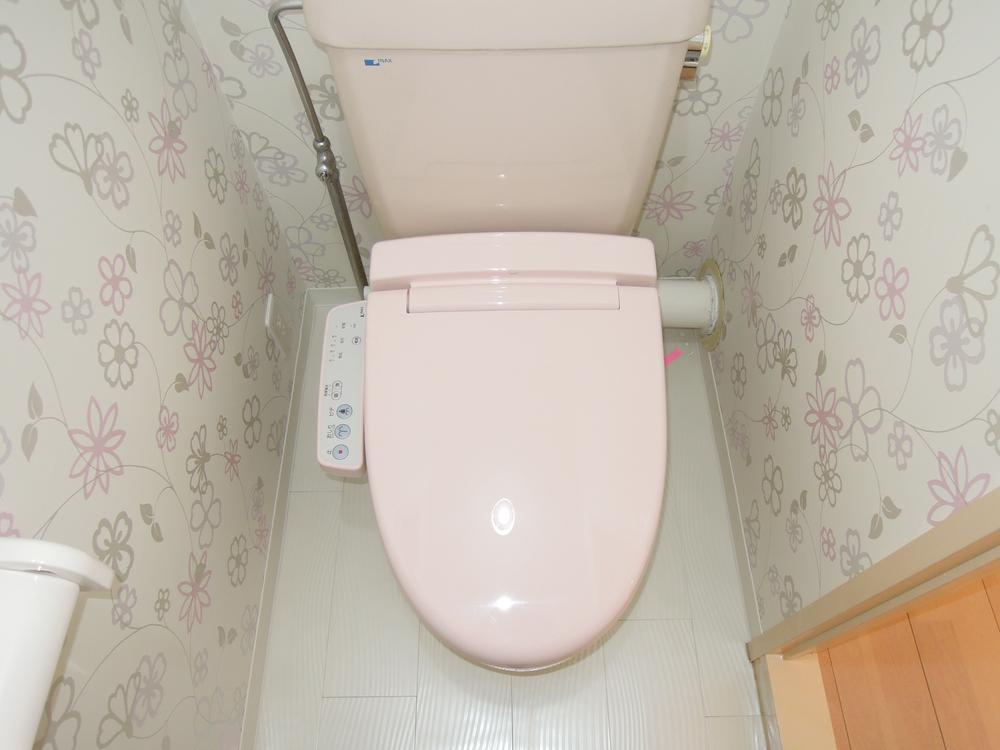 Bidet was replaced with a new one.
ウォシュレットは新品に交換しました。
Other introspectionその他内観 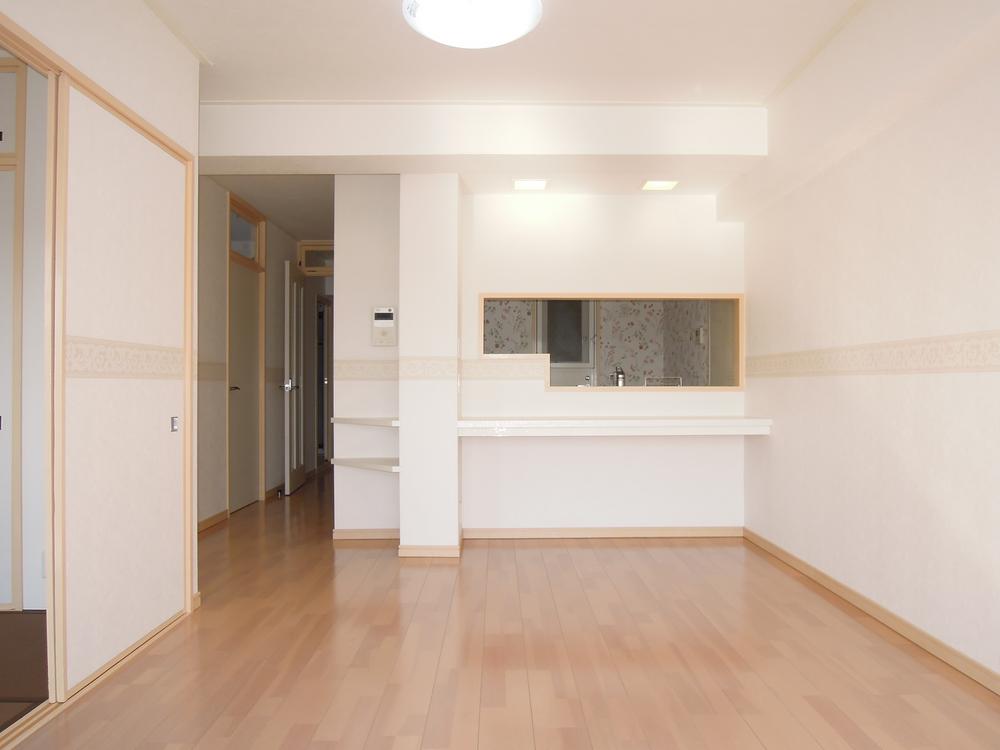 Dining is.
ダイニングです。
View photos from the dwelling unit住戸からの眺望写真 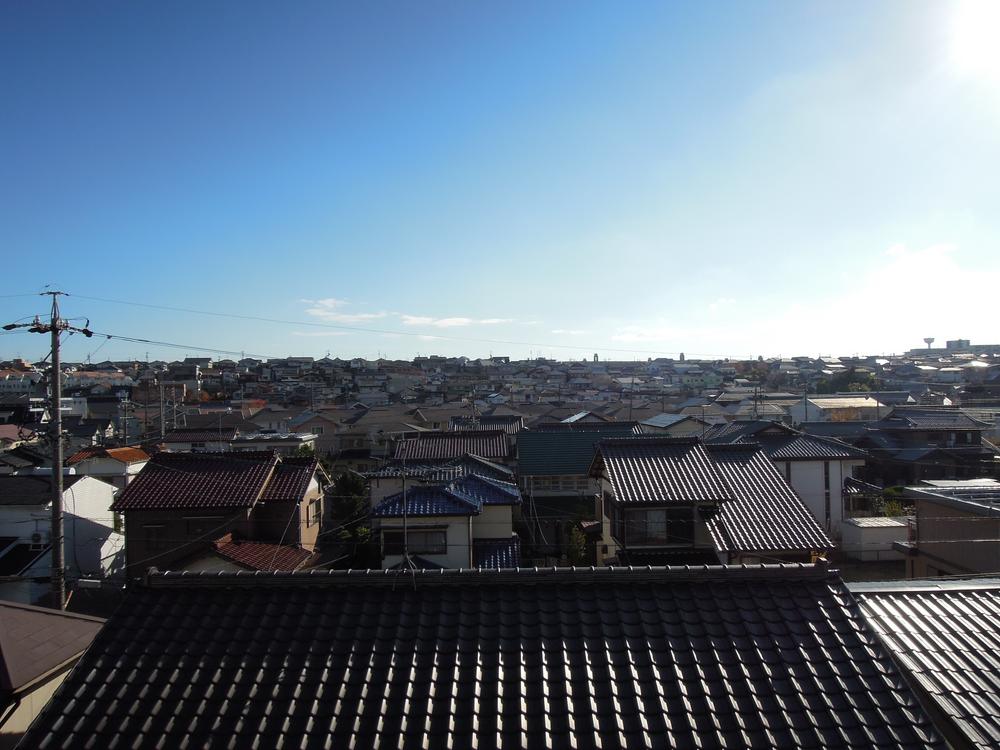 It is the south side of the view.
南側の眺望です。
Otherその他 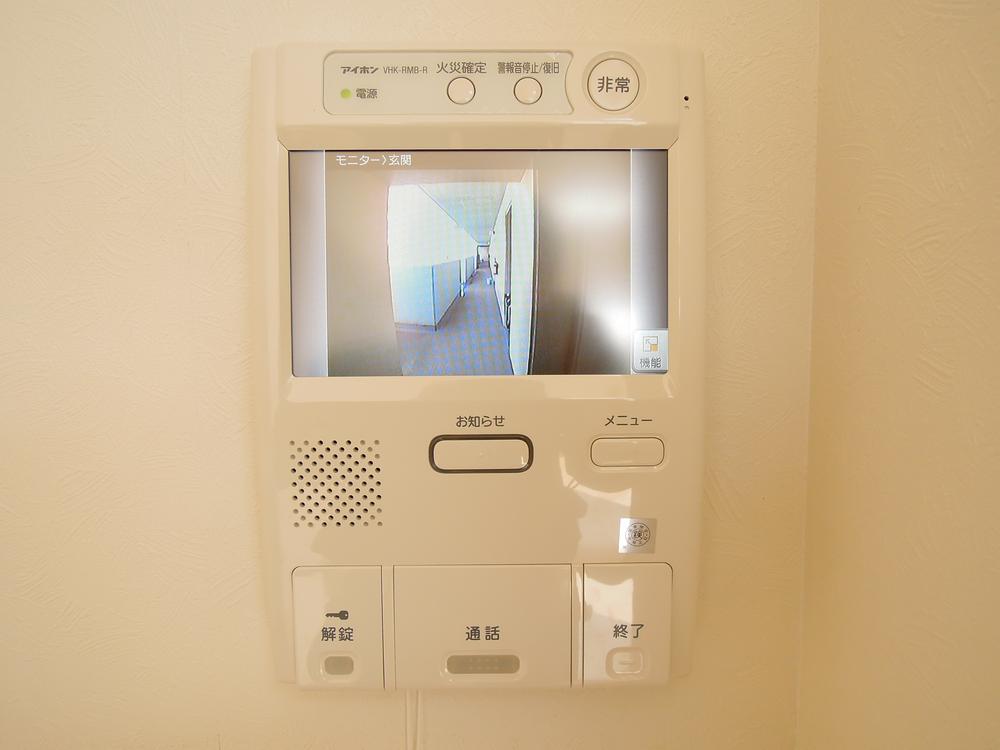 We have established a new color monitor recording function with intercom.
カラーモニター録画機能付インターフォンを新設いたしました。
Non-living roomリビング以外の居室 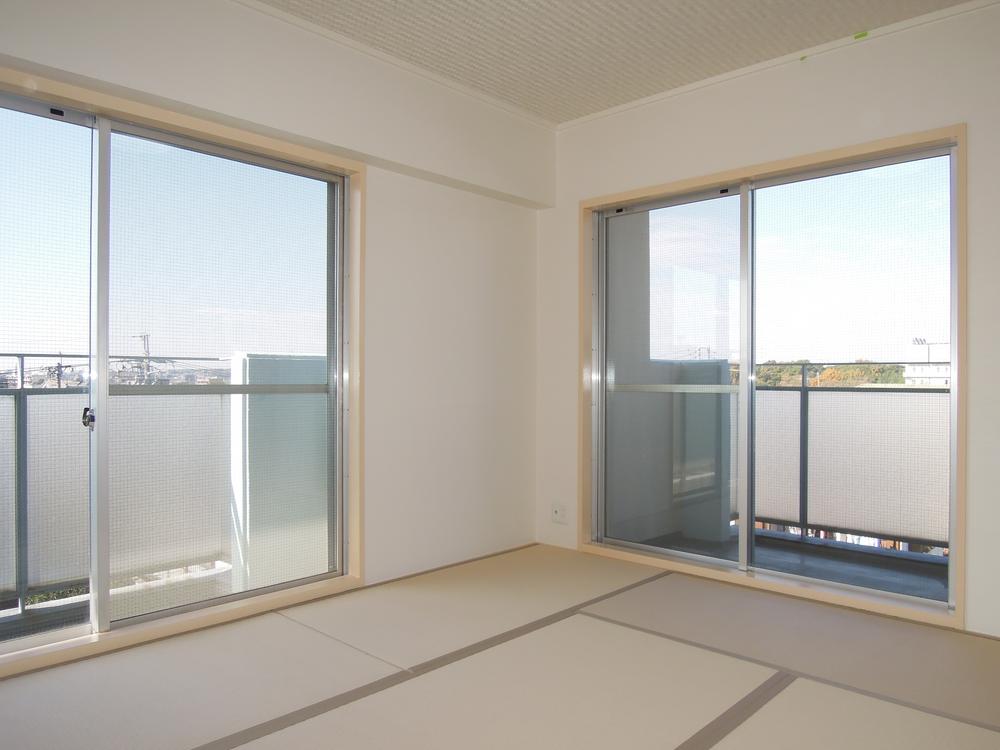 North of the Japanese-style room.
北側の和室です。
View photos from the dwelling unit住戸からの眺望写真 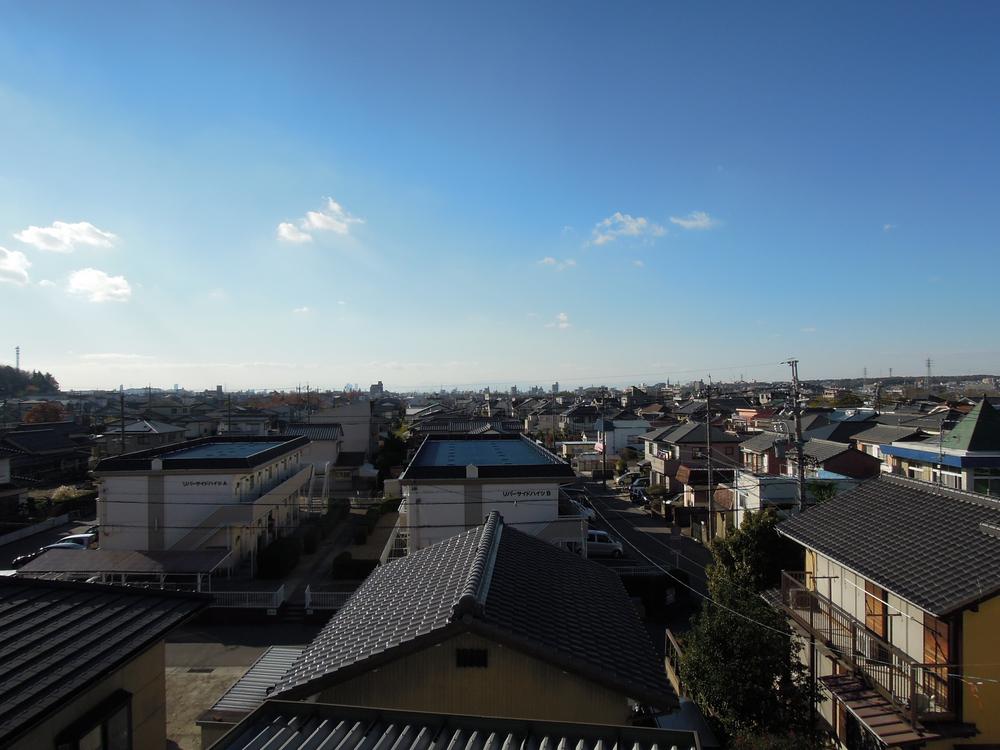 It is the west side of the view.
西側の眺望です。
Non-living roomリビング以外の居室 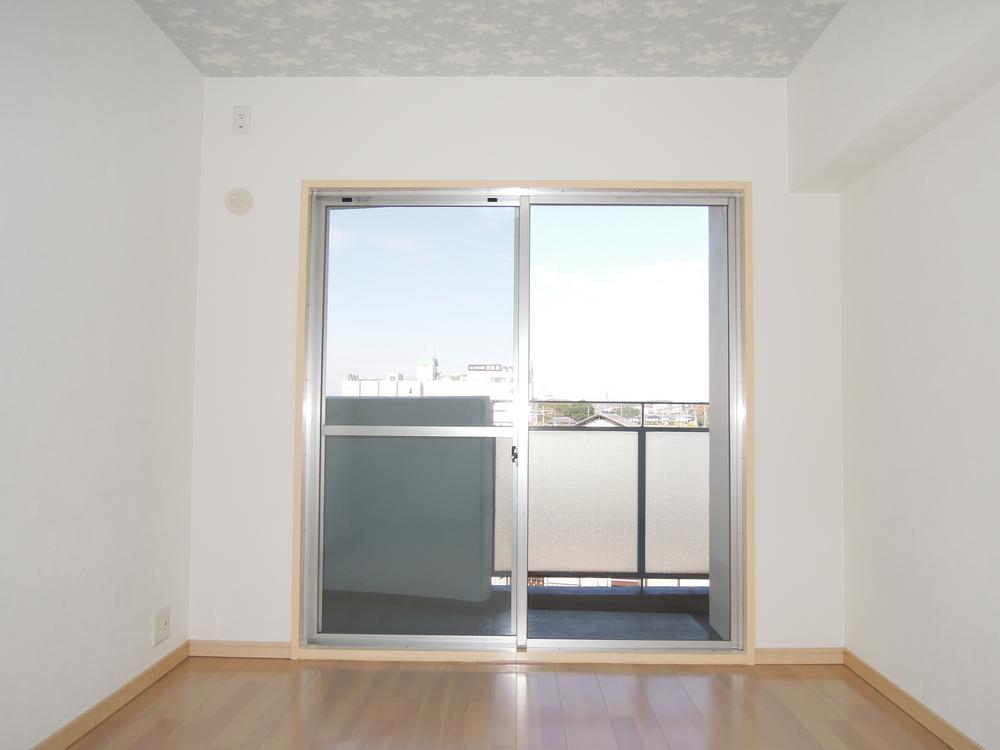 North of the Western-style.
北側の洋室です。
View photos from the dwelling unit住戸からの眺望写真 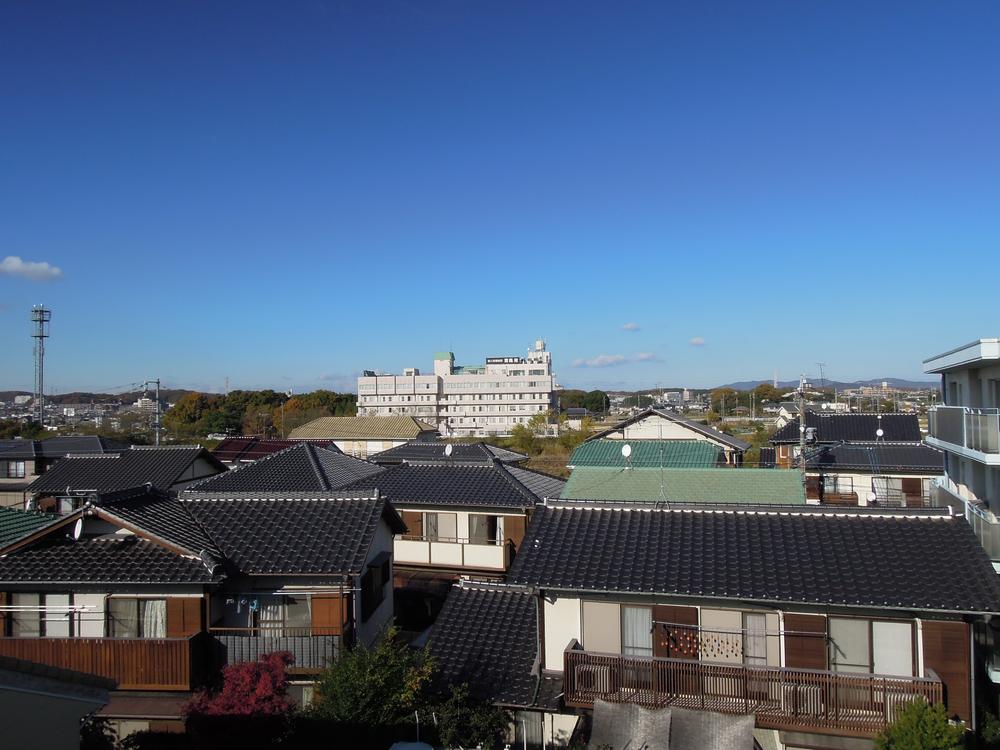 It is the north side of the view.
北側の眺望です。
Non-living roomリビング以外の居室 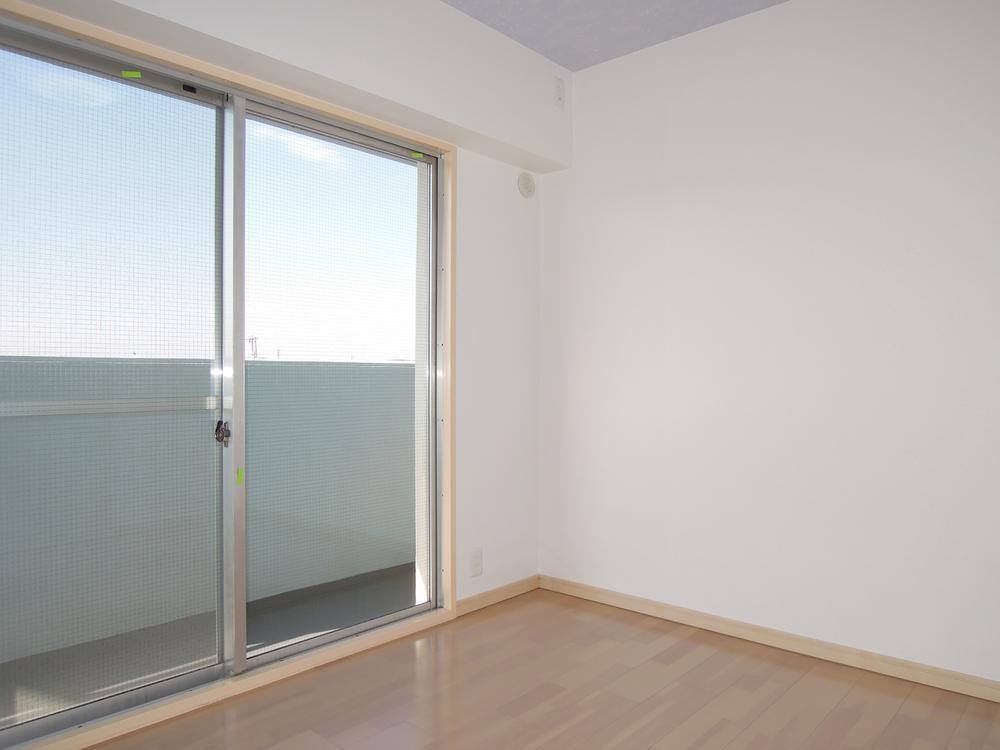 It is the west side of the Western-style.
西側の洋室です。
Location
| 


















