Used Apartments » Tokai » Aichi Prefecture » Seto
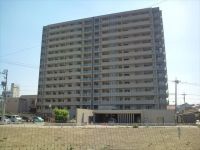 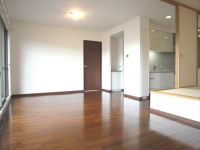
| | Seto City, Aichi Prefecture 愛知県瀬戸市 |
| Setosen Meitetsu "Setoshiyakushomae" walk 7 minutes 名鉄瀬戸線「瀬戸市役所前」歩7分 |
| ◆ Shaking is less a building even if an earthquake in the seismic isolation structure Mansion ● all-electric apartment ● Pets breeding ● 24-hour garbage can out ◆免震構造マンションで地震が起きても揺れが少ない建物です ●オール電化マンション ●ペット飼育可能 ●24時間ゴミ出し可能 |
| Vibration Control ・ Seismic isolation ・ Earthquake resistant, Facing south, IH cooking heater, 24 hours garbage disposal Allowed, Dish washing dryer, Bathroom Dryer, Interior renovation, System kitchen, All room storageese-style room, Bicycle-parking space, Elevator, Warm water washing toilet seat, BS ・ CATV, Delivery Box 制震・免震・耐震、南向き、IHクッキングヒーター、24時間ゴミ出し可、食器洗乾燥機、浴室乾燥機、内装リフォーム、システムキッチン、全居室収納、和室、駐輪場、エレベーター、温水洗浄便座、BS・CATV、宅配ボックス |
Features pickup 特徴ピックアップ | | Construction housing performance with evaluation / Design house performance with evaluation / Vibration Control ・ Seismic isolation ・ Earthquake resistant / Interior renovation / Facing south / System kitchen / Bathroom Dryer / All room storage / Japanese-style room / 24 hours garbage disposal Allowed / Bicycle-parking space / Elevator / Warm water washing toilet seat / IH cooking heater / Dish washing dryer / Pets Negotiable / BS ・ CS ・ CATV / Delivery Box 建設住宅性能評価付 /設計住宅性能評価付 /制震・免震・耐震 /内装リフォーム /南向き /システムキッチン /浴室乾燥機 /全居室収納 /和室 /24時間ゴミ出し可 /駐輪場 /エレベーター /温水洗浄便座 /IHクッキングヒーター /食器洗乾燥機 /ペット相談 /BS・CS・CATV /宅配ボックス | Property name 物件名 | | Banberu Seto バンベール瀬戸 | Price 価格 | | 18,800,000 yen 1880万円 | Floor plan 間取り | | 3LDK 3LDK | Units sold 販売戸数 | | 1 units 1戸 | Total units 総戸数 | | 82 units 82戸 | Occupied area 専有面積 | | 81.78 sq m (center line of wall) 81.78m2(壁芯) | Other area その他面積 | | Balcony area: 17.3 sq m バルコニー面積:17.3m2 | Whereabouts floor / structures and stories 所在階/構造・階建 | | 4th floor / RC14 story 4階/RC14階建 | Completion date 完成時期(築年月) | | February 2007 2007年2月 | Address 住所 | | Seto City, Aichi Prefecture Togen cho 4 愛知県瀬戸市陶原町4 | Traffic 交通 | | Setosen Meitetsu "Setoshiyakushomae" walk 7 minutes 名鉄瀬戸線「瀬戸市役所前」歩7分
| Related links 関連リンク | | [Related Sites of this company] 【この会社の関連サイト】 | Person in charge 担当者より | | The person in charge Sawada Naoki 担当者澤田 直樹 | Contact お問い合せ先 | | TEL: 0120-362601 [Toll free] Please contact the "saw SUUMO (Sumo)" TEL:0120-362601【通話料無料】「SUUMO(スーモ)を見た」と問い合わせください | Administrative expense 管理費 | | 13,400 yen / Month (consignment (commuting)) 1万3400円/月(委託(通勤)) | Repair reserve 修繕積立金 | | 6500 yen / Month 6500円/月 | Expenses 諸費用 | | Town fee: 3600 yen / Year, CATV flat rate: 525 yen / Month 町内会費:3600円/年、CATV定額料金:525円/月 | Time residents 入居時期 | | Immediate available 即入居可 | Whereabouts floor 所在階 | | 4th floor 4階 | Direction 向き | | South 南 | Renovation リフォーム | | 2013 August interior renovation completed (toilet ・ wall) 2013年8月内装リフォーム済(トイレ・壁) | Overview and notices その他概要・特記事項 | | Contact: Sawada Naoki 担当者:澤田 直樹 | Structure-storey 構造・階建て | | RC14 story RC14階建 | Site of the right form 敷地の権利形態 | | Ownership 所有権 | Use district 用途地域 | | Commerce 商業 | Parking lot 駐車場 | | On-site (500 yen / Month) 敷地内(500円/月) | Company profile 会社概要 | | <Seller> Governor of Aichi Prefecture (3) No. 019539 (Corporation) Aichi Prefecture Building Lots and Buildings Transaction Business Association Tokai Real Estate Fair Trade Council member (Ltd.) Woody Yubinbango454-0838 Nagoya, Aichi Prefecture, Nakagawa-ku Taiheitori 6-11 <売主>愛知県知事(3)第019539号(公社)愛知県宅地建物取引業協会会員 東海不動産公正取引協議会加盟(株)ウッディ〒454-0838 愛知県名古屋市中川区太平通6-11 | Construction 施工 | | Yahagikensetsukogyo 矢作建設工業 |
Local appearance photo現地外観写真 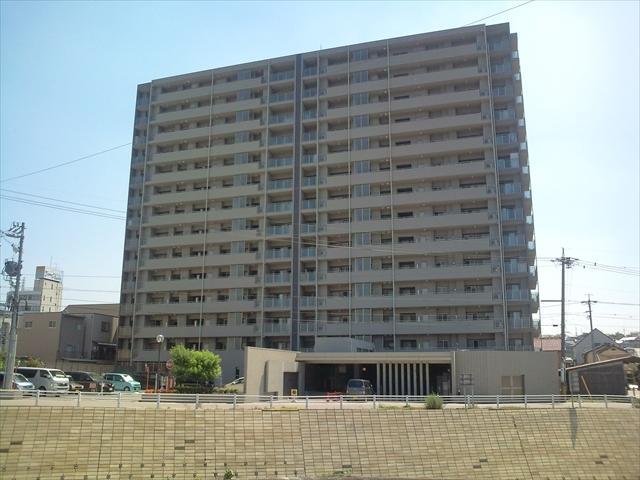 4 is the floor of the room. Since the apartment of seismic isolation structure eases the swing.
4階部分のお部屋です。免震構造のマンションなので揺れを軽減してくれます。
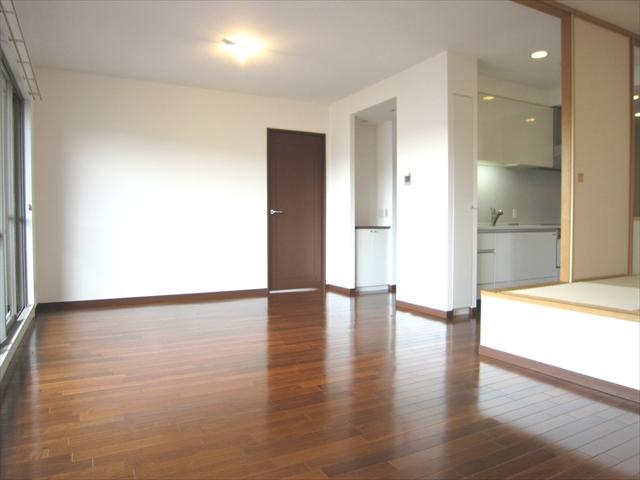 Living
リビング
Kitchenキッチン 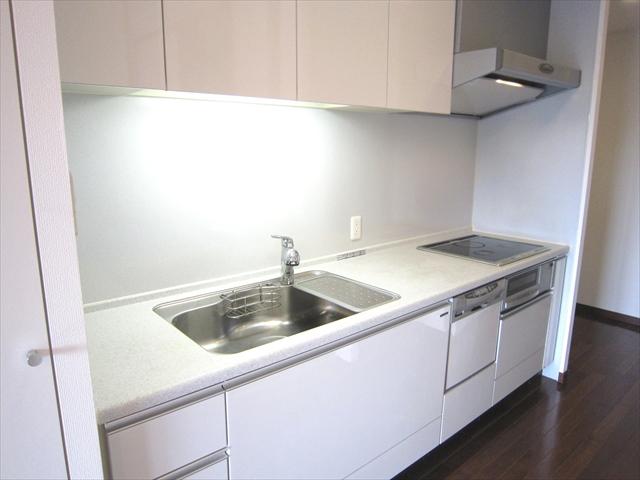 IH cooking heater & amp; amp; with dish washing dryer.
IHクッキングヒーター&食器洗乾燥機付き。
Floor plan間取り図 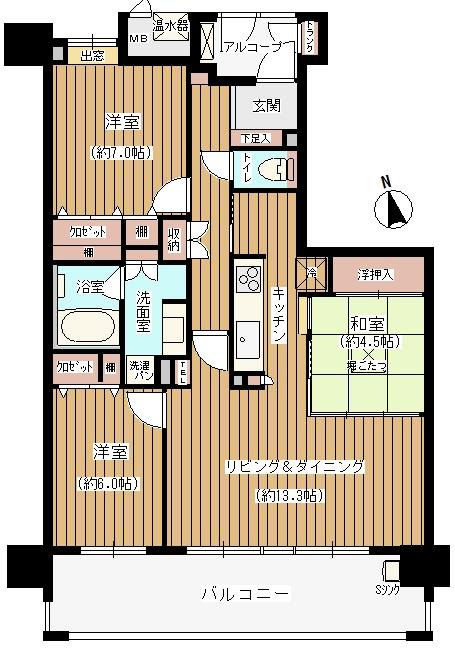 3LDK, Price 18,800,000 yen, Occupied area 81.78 sq m , Balcony area 17.3 sq m
3LDK、価格1880万円、専有面積81.78m2、バルコニー面積17.3m2
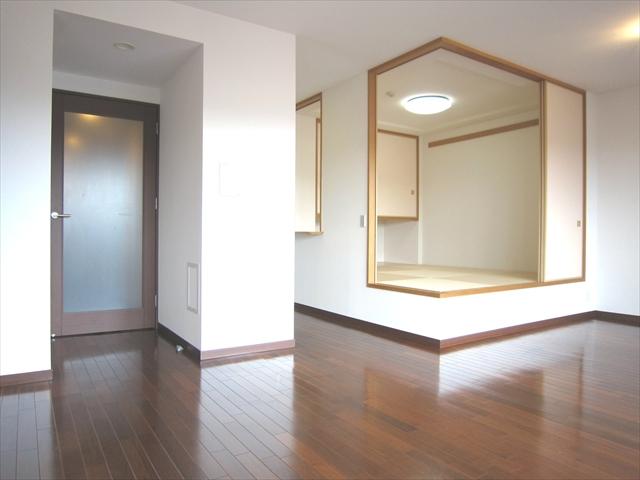 Living
リビング
Livingリビング 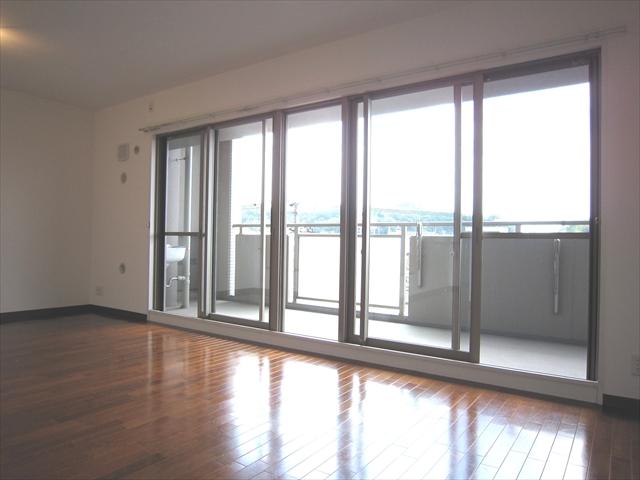 The window is large daylight easy living.
窓が大きく採光しやすいリビングです。
Non-living roomリビング以外の居室 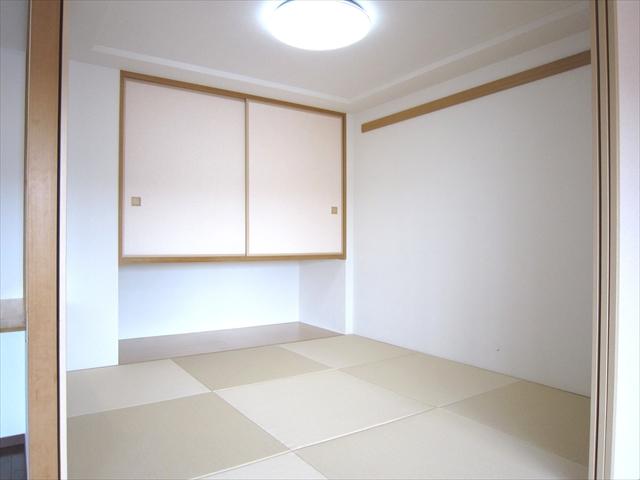 It is a Japanese-style room with a digging your stand. Ryukyu tatami is already Omotegae.
掘りごたつのある和室です。琉球畳は表替え済みです。
Bathroom浴室 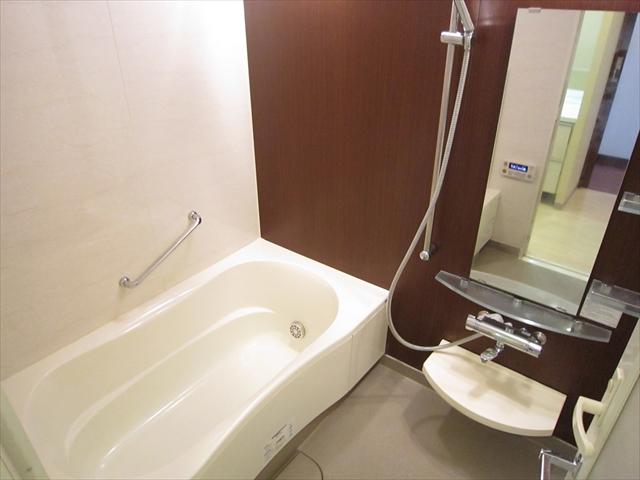 1418 is a spacious bathroom size.
1418サイズの広々浴室です。
Wash basin, toilet洗面台・洗面所 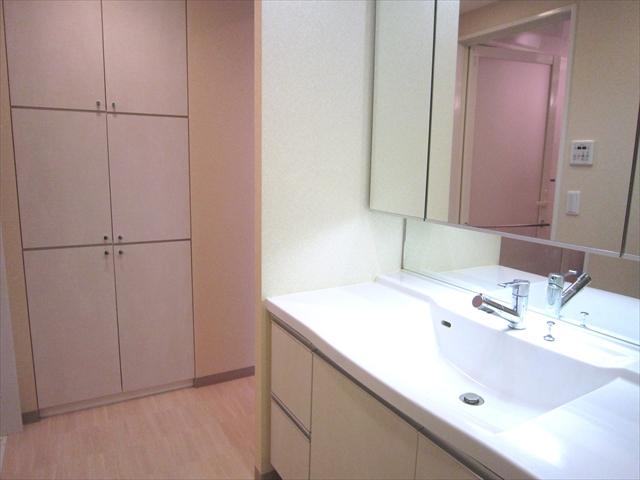 Wash basin designed to be used comfortably.
ゆったりお使いいただける洗面台。
Toiletトイレ 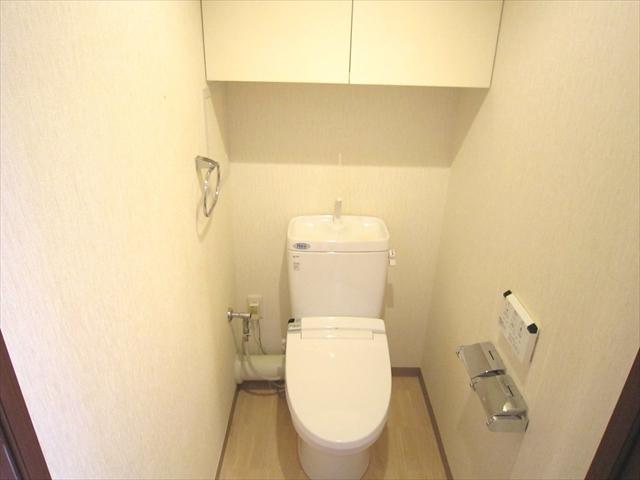 Is a warm water washing toilet seat replaced..
温水洗浄便座交換済みです。
Non-living roomリビング以外の居室 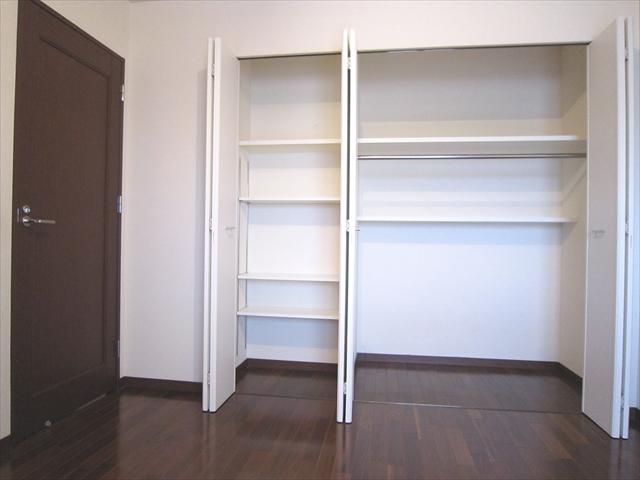 About 7 Pledge of northwest Western-style.
約7帖の北西洋室。
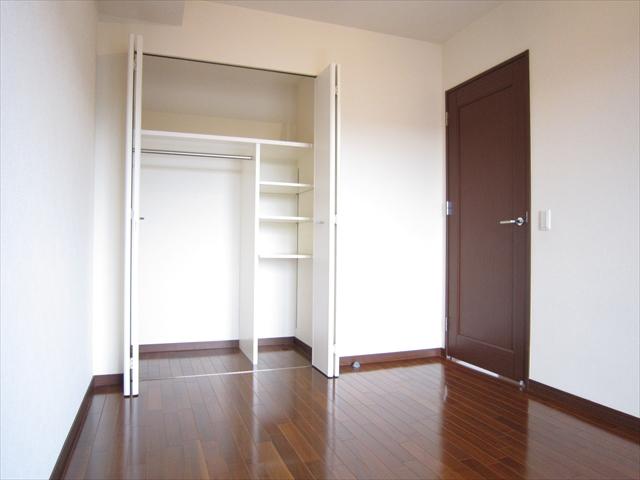 About 6 Pledge of Nanyang room.
約6帖の南洋室。
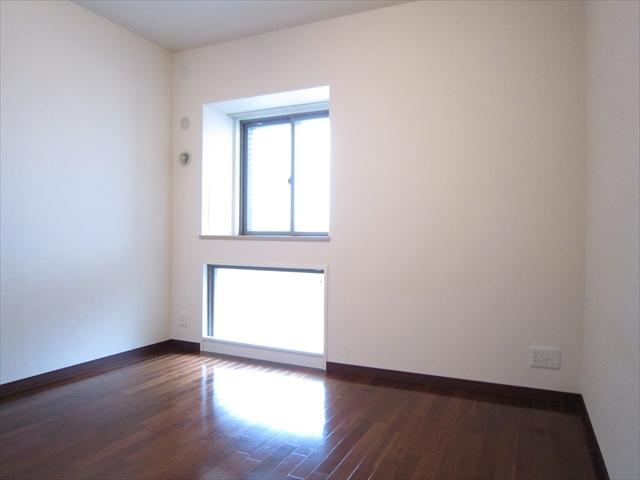 Northwest Western-style.
北西洋室。
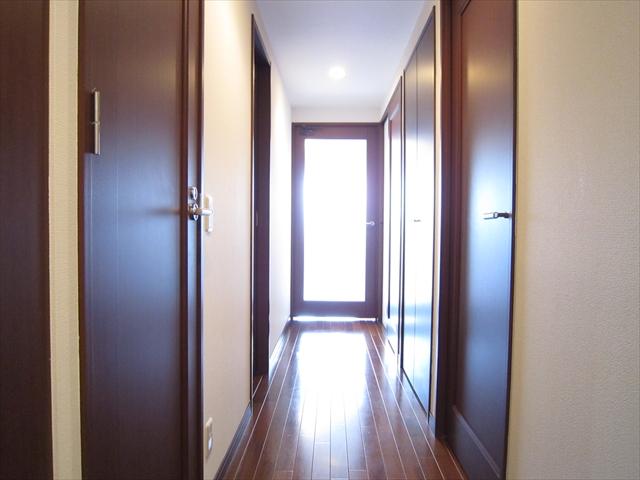 Other introspection
その他内観
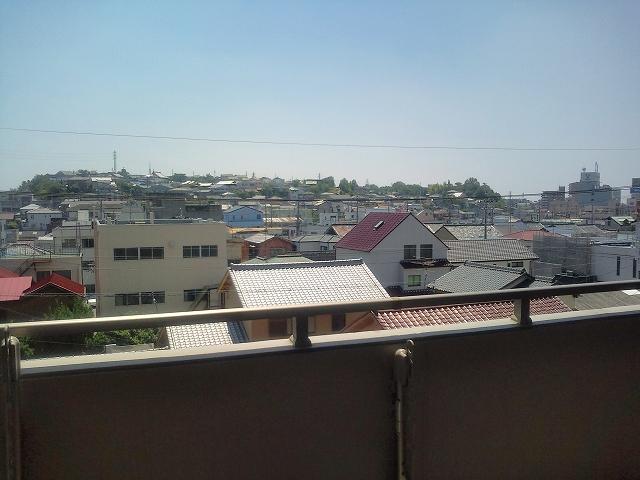 View photos from the dwelling unit
住戸からの眺望写真
Entrance玄関 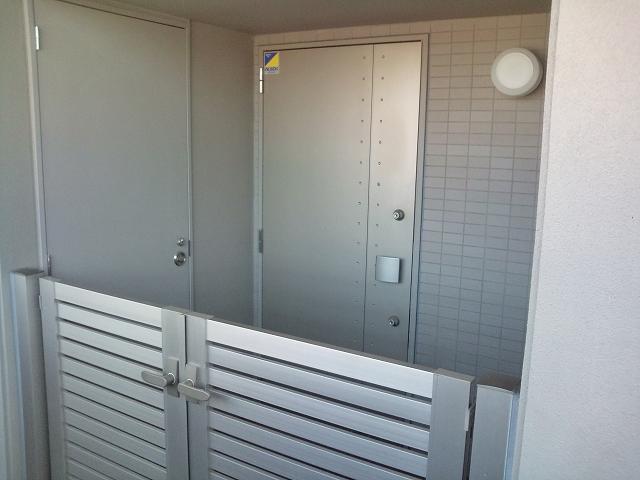 Left of the door is the trunk room.
左のドアがトランクルームです。
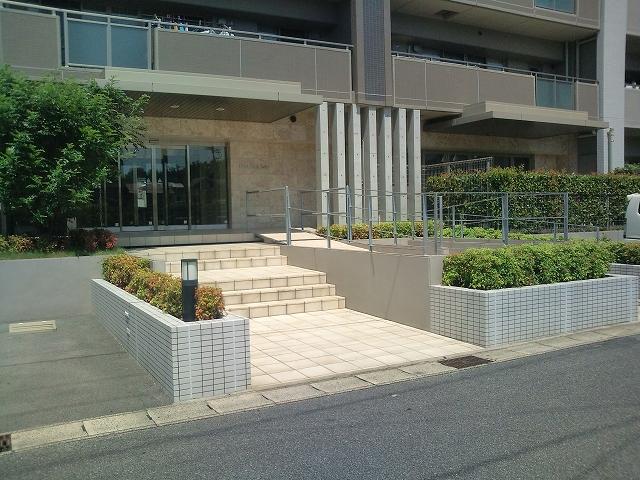 Entrance
エントランス
Local appearance photo現地外観写真 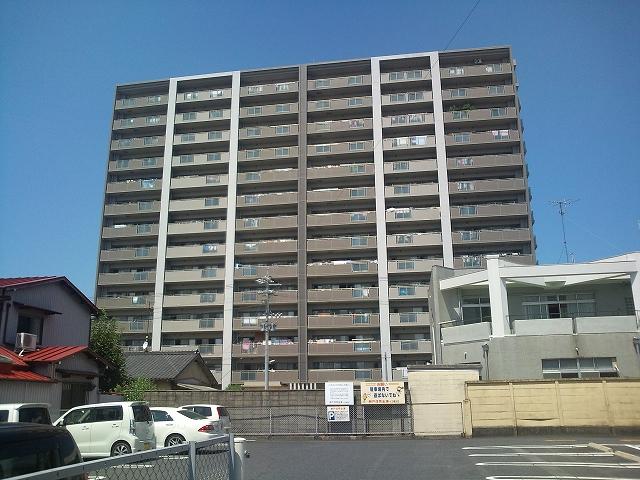 Since the apartment of seismic isolation structure eases the swing.
免震構造のマンションなので揺れを軽減してくれます。
Location
|



















