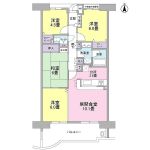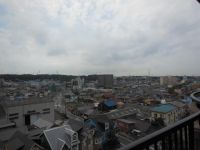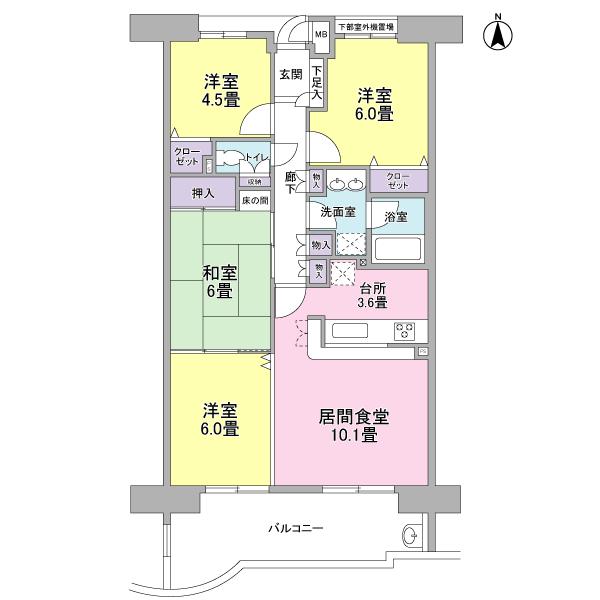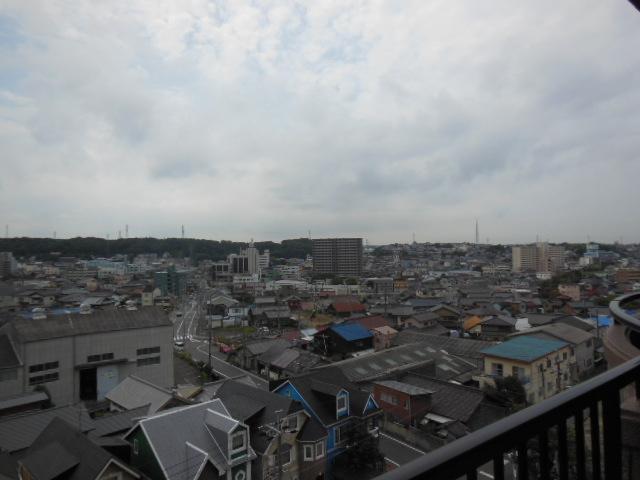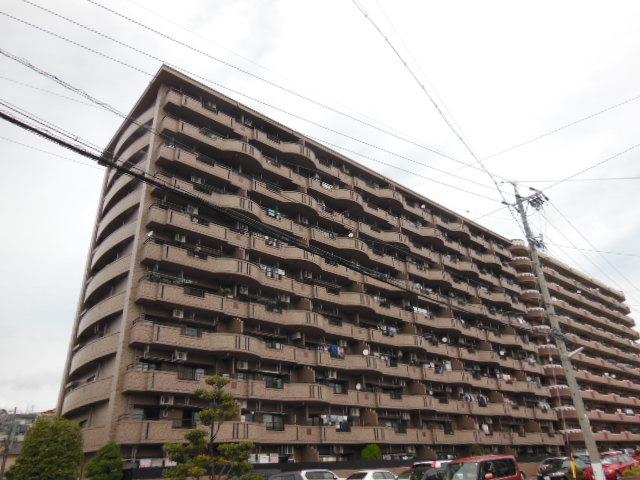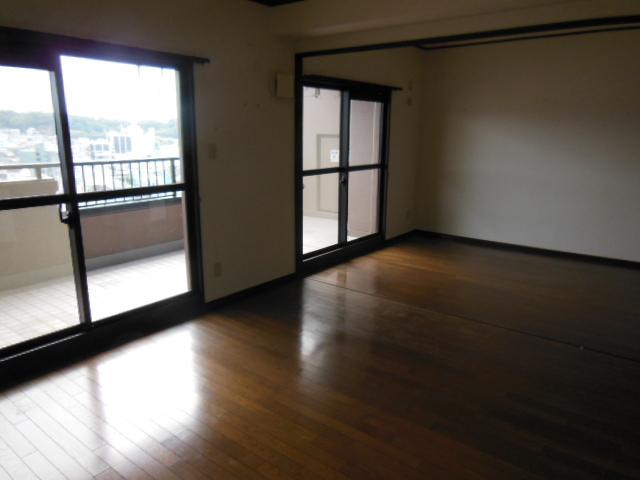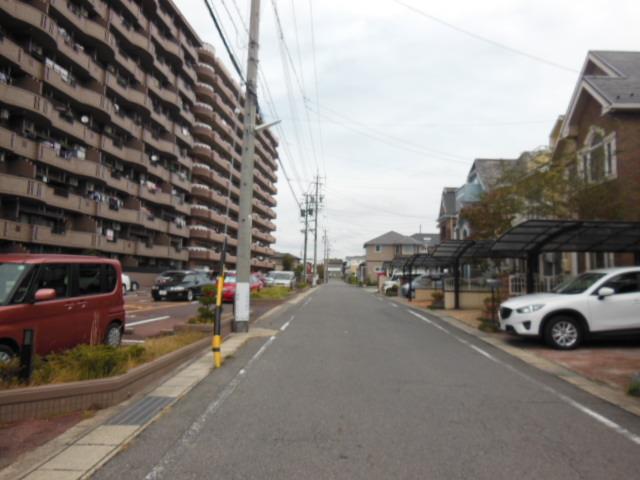|
|
Seto City, Aichi Prefecture
愛知県瀬戸市
|
|
Setosen Meitetsu "Setoshiyakushomae" walk 9 minutes
名鉄瀬戸線「瀬戸市役所前」歩9分
|
Features pickup 特徴ピックアップ | | Facing south / System kitchen / Yang per good / Share facility enhancement / All room storage / LDK15 tatami mats or more / Japanese-style room / Washbasin with shower / Face-to-face kitchen / Plane parking / South balcony / Bicycle-parking space / Elevator / Warm water washing toilet seat / TV monitor interphone / Pets Negotiable / Bike shelter 南向き /システムキッチン /陽当り良好 /共有施設充実 /全居室収納 /LDK15畳以上 /和室 /シャワー付洗面台 /対面式キッチン /平面駐車場 /南面バルコニー /駐輪場 /エレベーター /温水洗浄便座 /TVモニタ付インターホン /ペット相談 /バイク置場 |
Property name 物件名 | | Rainbow second Owari Seto レインボー第二尾張瀬戸 |
Price 価格 | | 9.8 million yen ※ Including the right gold 980万円※権利金含む |
Floor plan 間取り | | 3LDK 3LDK |
Units sold 販売戸数 | | 1 units 1戸 |
Total units 総戸数 | | 88 units 88戸 |
Occupied area 専有面積 | | 78.83 sq m (center line of wall) 78.83m2(壁芯) |
Other area その他面積 | | Balcony area: 14.46 sq m バルコニー面積:14.46m2 |
Whereabouts floor / structures and stories 所在階/構造・階建 | | 8th floor / RC11 story 8階/RC11階建 |
Completion date 完成時期(築年月) | | November 1995 1995年11月 |
Address 住所 | | Seto City, Aichi Prefecture Shimojin'ya cho 愛知県瀬戸市下陣屋町 |
Traffic 交通 | | Setosen Meitetsu "Setoshiyakushomae" walk 9 minutes 名鉄瀬戸線「瀬戸市役所前」歩9分
|
Contact お問い合せ先 | | TEL: 0800-600-7728 [Toll free] mobile phone ・ Also available from PHS
Caller ID is not notified
Please contact the "saw SUUMO (Sumo)"
If it does not lead, If the real estate company TEL:0800-600-7728【通話料無料】携帯電話・PHSからもご利用いただけます
発信者番号は通知されません
「SUUMO(スーモ)を見た」と問い合わせください
つながらない方、不動産会社の方は
|
Administrative expense 管理費 | | 14,700 yen / Month (consignment (commuting)) 1万4700円/月(委託(通勤)) |
Repair reserve 修繕積立金 | | 5700 yen / Month 5700円/月 |
Expenses 諸費用 | | Rent: 3000 yen / Month 地代:3000円/月 |
Time residents 入居時期 | | Consultation 相談 |
Whereabouts floor 所在階 | | 8th floor 8階 |
Direction 向き | | South 南 |
Structure-storey 構造・階建て | | RC11 story RC11階建 |
Site of the right form 敷地の権利形態 | | Some general leasehold (leasehold), 8 months leasehold period remains 50 years, Leasehold percentage 44%, Name change fee 105,000 yen, Leasehold setting registration disabled, Rent revisions are determined by prior consultation, Revised after the rent is determined by prior consultation, Transfer of leasehold ・ Sublease Allowed (landowner consent, Consent required, Consent fee required) 一部一般定期借地権(賃借権)、借地期間残存50年8ヶ月、借地権割合44%、名義変更料105,000円、借地権設定登記不可、賃料改定は事前協議により決定、改定後賃料は事前協議により決定、借地権の譲渡・転貸可(地主承諾、承諾要、承諾料不要) |
Parking lot 駐車場 | | On-site (fee Mu) 敷地内(料金無) |
Company profile 会社概要 | | <Mediation> Governor of Aichi Prefecture (1) Article 022 345 issue (stock) land fabric Yubinbango460-0003 Nagoya, Aichi Prefecture, Naka-ku Nishiki 3-11-25 arc Sakaenishiki new business building 414 No. <仲介>愛知県知事(1)第022345号(株)ランドファブリック〒460-0003 愛知県名古屋市中区錦3-11-25 アーク栄錦ニュービジネスビル414号 |
Construction 施工 | | Co., Ltd. Nissan Construction Co., Ltd. (株)日産建設 |
