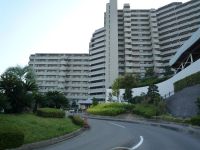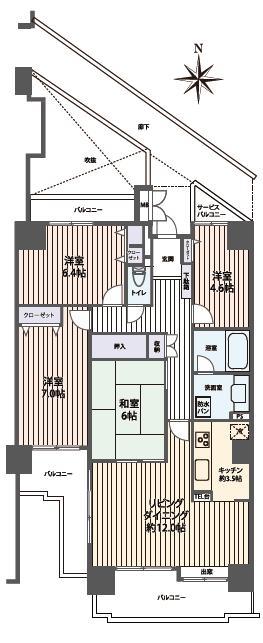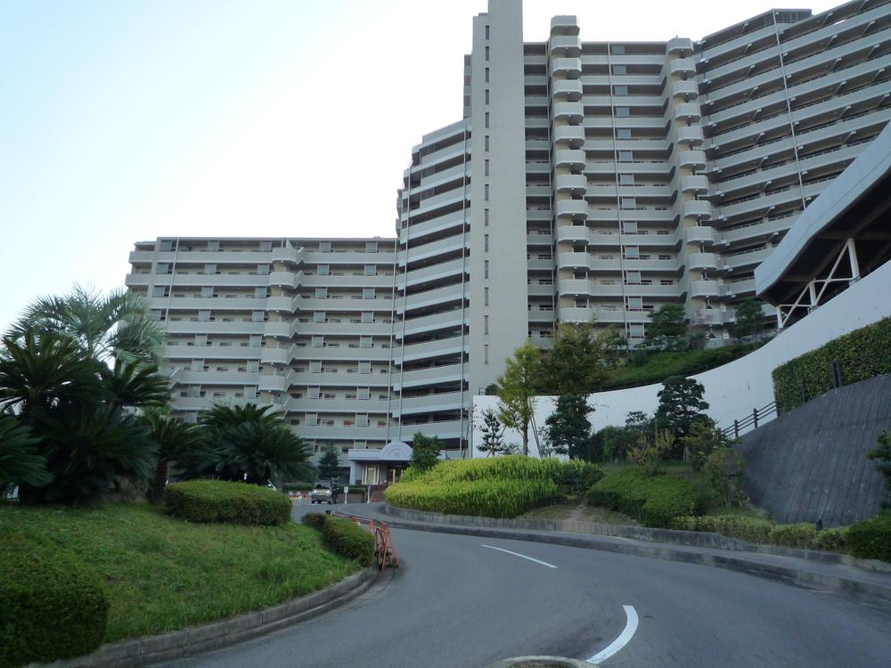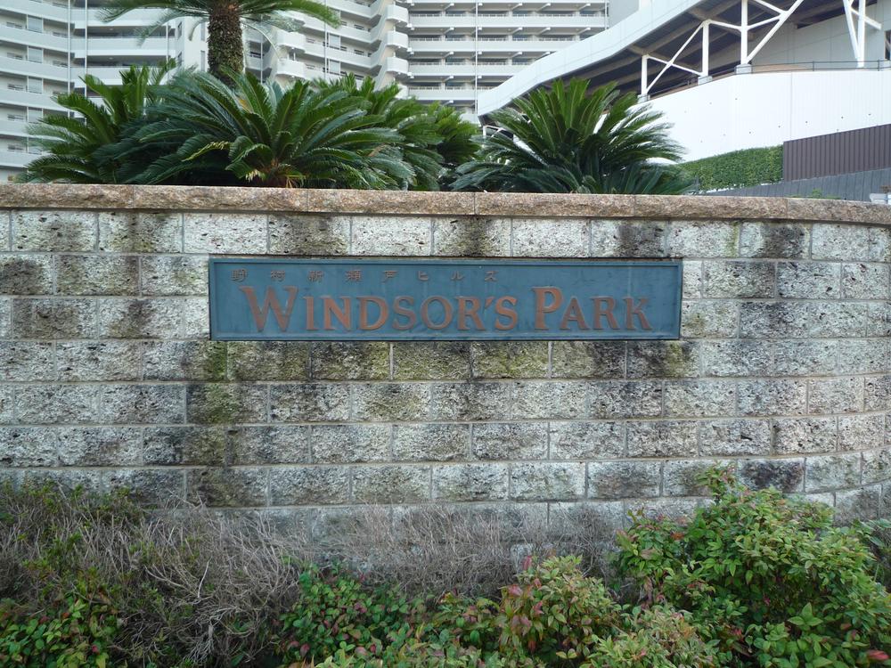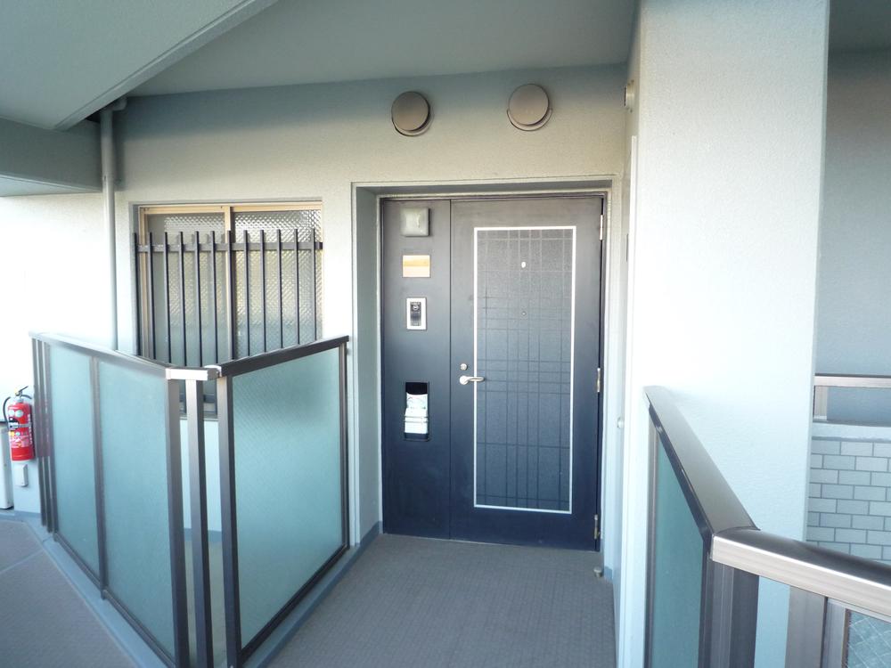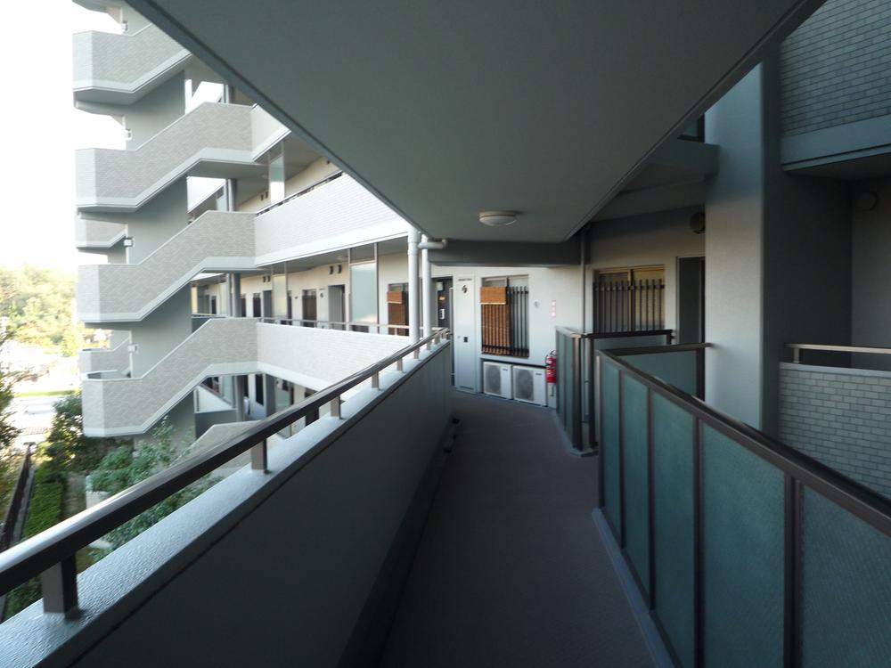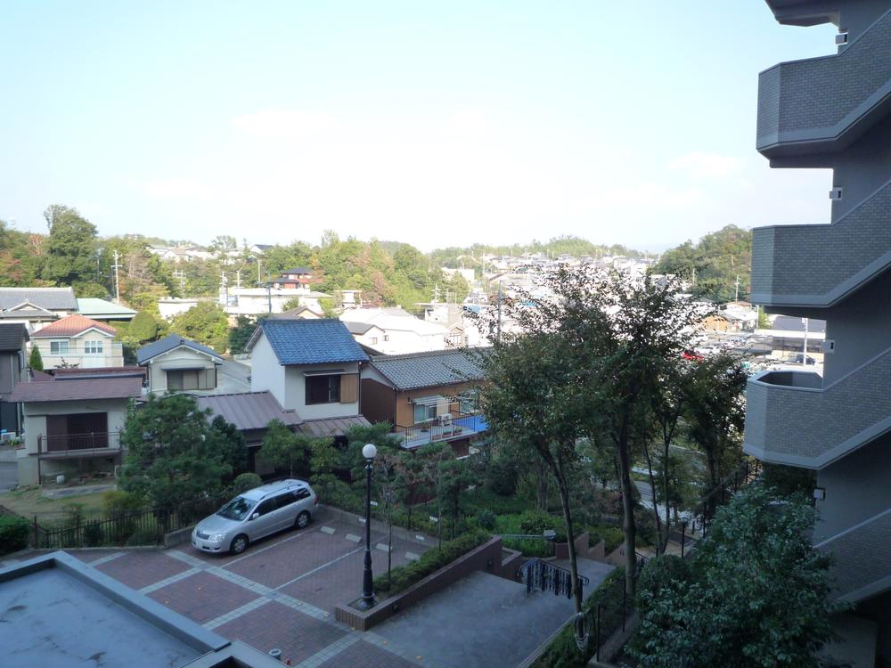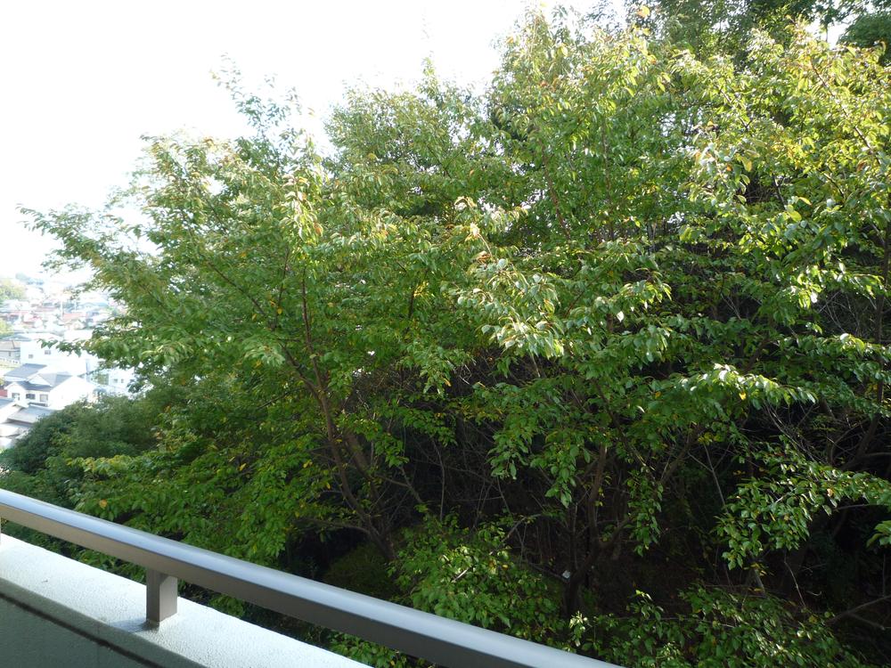|
|
Seto City, Aichi Prefecture
愛知県瀬戸市
|
|
Aichi circular railway "Seto" walk 7 minutes
愛知環状鉄道「瀬戸市」歩7分
|
|
◇ ◆ New renovation already Mansion (scheduled to be completed in late January 2014) ◆ ◇ ● all water around equipment new goods exchange (kitchen, bathroom, toilet, Basin) ● on-site parking (indoor) (monthly 8.500 yen) Yes
◇◆新規リフォーム済マンション(平成26年1月下旬完了予定)◆◇●水廻り機器全て新品交換(キッチン、浴室、トイレ、洗面)●敷地内駐車場(屋内)(月額8.500円)有り
|
|
Is close to 2 lines available supermarkets ○ all rooms walk about 5 minutes the flooring or floor tiles to new exchange ○ Mizuminami elementary school (about 330m) ○ within walking distance, Interior renovation, System kitchen, Bathroom Dryer, All room storage, A quiet residential area, 3 face lighting, Plane parking, 2 or more sides balcony, South balcony, Elevator, Warm water washing toilet seat, TV monitor interphone
○全室フローリング又はフロアタイルを新品交換○水南小学校まで徒歩約5分(約330m)○徒歩圏内で2路線利用可能スーパーが近い、内装リフォーム、システムキッチン、浴室乾燥機、全居室収納、閑静な住宅地、3面採光、平面駐車場、2面以上バルコニー、南面バルコニー、エレベーター、温水洗浄便座、TVモニタ付インターホン
|
Features pickup 特徴ピックアップ | | 2 along the line more accessible / Super close / Interior renovation / System kitchen / Bathroom Dryer / All room storage / A quiet residential area / 3 face lighting / Plane parking / 2 or more sides balcony / South balcony / Elevator / Warm water washing toilet seat / TV monitor interphone 2沿線以上利用可 /スーパーが近い /内装リフォーム /システムキッチン /浴室乾燥機 /全居室収納 /閑静な住宅地 /3面採光 /平面駐車場 /2面以上バルコニー /南面バルコニー /エレベーター /温水洗浄便座 /TVモニタ付インターホン |
Property name 物件名 | | Nomura Shin Seto Hills ・ Windsor's Park East Wing 野村新瀬戸ヒルズ・ウインザーズパークイーストウイング |
Price 価格 | | 14.3 million yen 1430万円 |
Floor plan 間取り | | 4LDK 4LDK |
Units sold 販売戸数 | | 1 units 1戸 |
Occupied area 専有面積 | | 88.68 sq m (center line of wall) 88.68m2(壁芯) |
Other area その他面積 | | Balcony area: 20.23 sq m バルコニー面積:20.23m2 |
Whereabouts floor / structures and stories 所在階/構造・階建 | | 3rd floor / SRC18 story 3階/SRC18階建 |
Completion date 完成時期(築年月) | | November 1996 1996年11月 |
Address 住所 | | Seto City, Aichi Prefecture Nishimatsuyama cho 2 愛知県瀬戸市西松山町2 |
Traffic 交通 | | Aichi circular railway "Seto" walk 7 minutes
Setosen Meitetsu "Shin Seto" walk 8 minutes 愛知環状鉄道「瀬戸市」歩7分
名鉄瀬戸線「新瀬戸」歩8分
|
Person in charge 担当者より | | The person in charge Yamaguchi 担当者山口 |
Contact お問い合せ先 | | (Ltd.) My Land Central TEL: 0800-602-4906 [Toll free] mobile phone ・ Also available from PHS
Caller ID is not notified
Please contact the "saw SUUMO (Sumo)"
If it does not lead, If the real estate company (株)マイランド中部TEL:0800-602-4906【通話料無料】携帯電話・PHSからもご利用いただけます
発信者番号は通知されません
「SUUMO(スーモ)を見た」と問い合わせください
つながらない方、不動産会社の方は
|
Administrative expense 管理費 | | 9300 yen / Month (consignment (commuting)) 9300円/月(委託(通勤)) |
Repair reserve 修繕積立金 | | 13,820 yen / Month 1万3820円/月 |
Time residents 入居時期 | | Consultation 相談 |
Whereabouts floor 所在階 | | 3rd floor 3階 |
Direction 向き | | South 南 |
Renovation リフォーム | | January 2014 interior renovation will be completed (kitchen ・ bathroom ・ wall ・ floor) 2014年1月内装リフォーム完了予定(キッチン・浴室・壁・床) |
Overview and notices その他概要・特記事項 | | Contact: Yamaguchi 担当者:山口 |
Structure-storey 構造・階建て | | SRC18 story SRC18階建 |
Site of the right form 敷地の権利形態 | | Ownership 所有権 |
Use district 用途地域 | | One dwelling 1種住居 |
Parking lot 駐車場 | | Site (8500 yen / Month) 敷地内(8500円/月) |
Company profile 会社概要 | | <Seller> Governor of Aichi Prefecture (1) Article 021 673 issue (stock) My land Central Yubinbango450-0003 Meiekiminami 1-24-30 Nagoya Mitsui Building Main Building, Aichi Prefecture, Nakamura-ku, Nagoya, <売主>愛知県知事(1)第021673号(株)マイランド中部〒450-0003 愛知県名古屋市中村区名駅南1-24―30 名古屋三井ビルディング本館 |
Construction 施工 | | (Ltd.) Chizakikogyo, other (株)地崎工業、他 |

