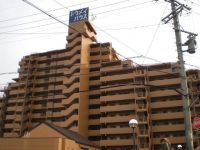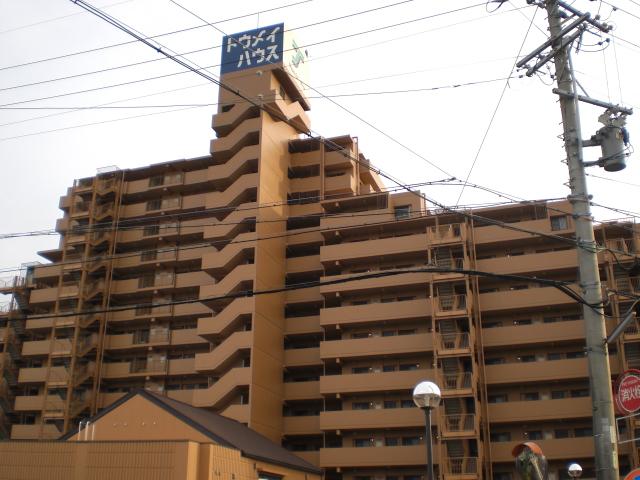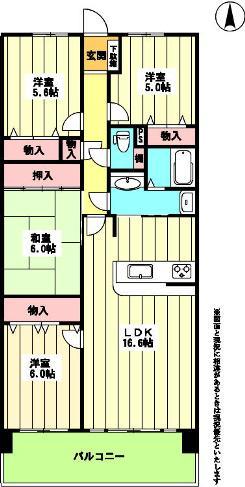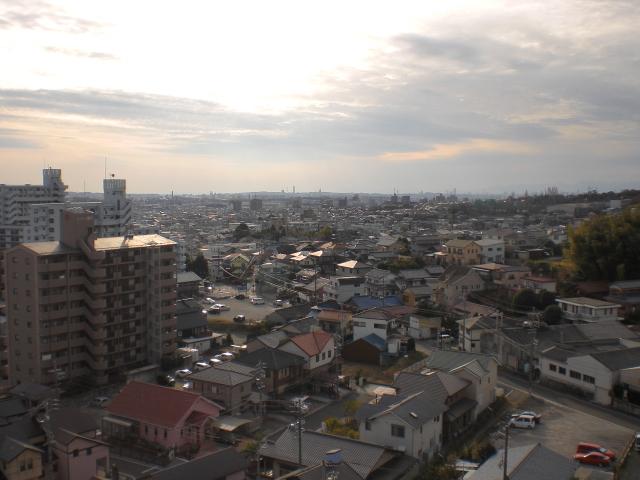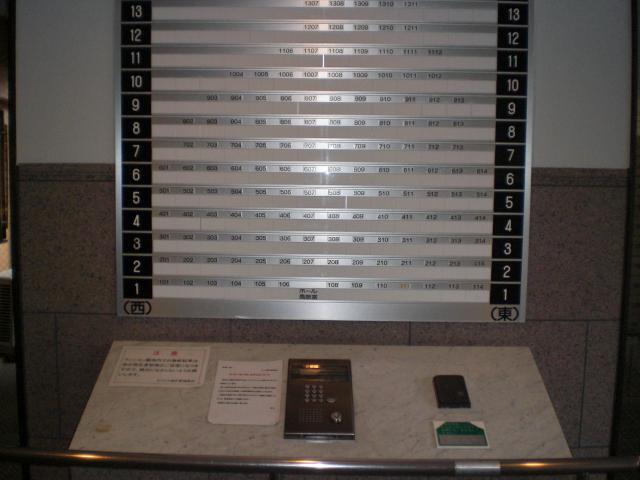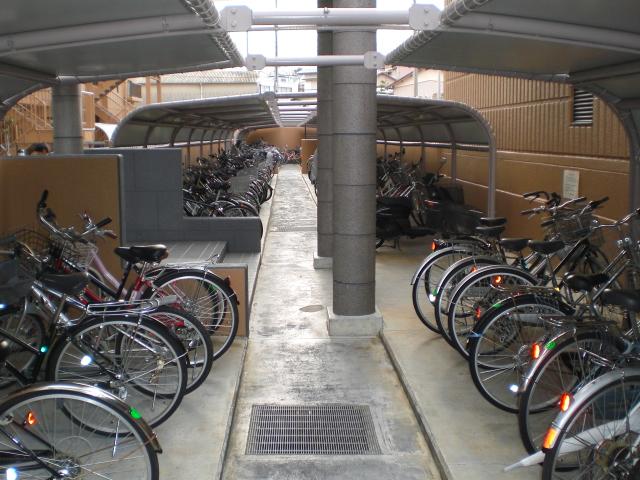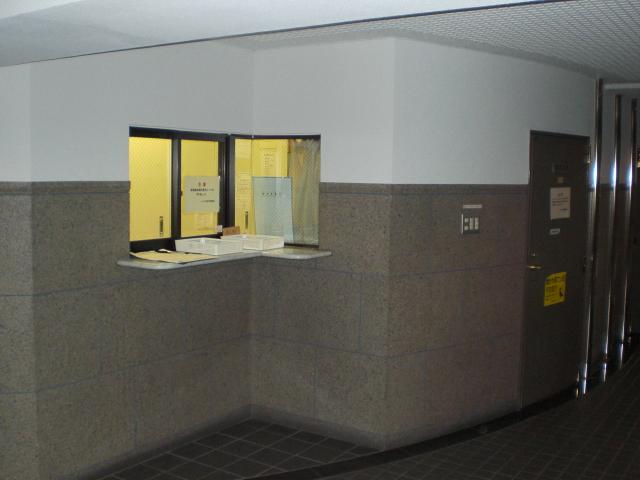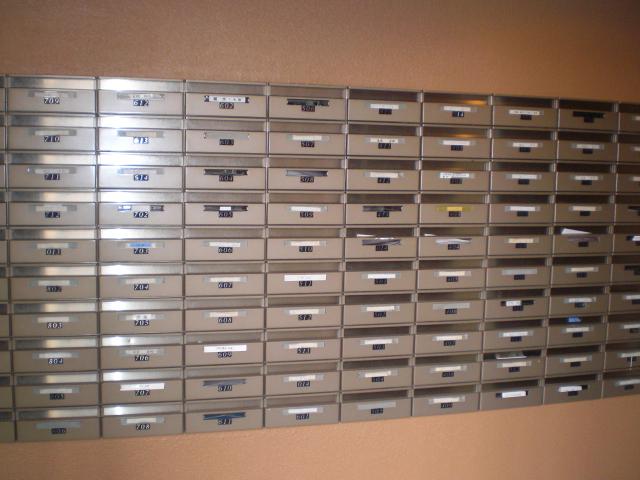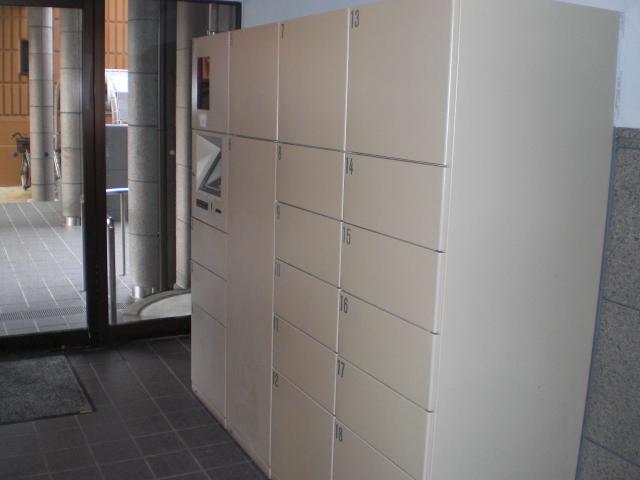|
|
Seto City, Aichi Prefecture
愛知県瀬戸市
|
|
Setosen Meitetsu "Mizuno" walk 9 minutes
名鉄瀬戸線「水野」歩9分
|
|
Pet breeding Allowed! ! 2005 renovation completed ・ View, Good per sun! !
ペット飼育可!!平成17年リフォーム済・眺望、陽当たり良好!!
|
Features pickup 特徴ピックアップ | | 2 along the line more accessible / Facing south / System kitchen / Yang per good / A quiet residential area / LDK15 tatami mats or more / Japanese-style room / High floor / Face-to-face kitchen / Security enhancement / South balcony / Elevator / TV monitor interphone / Leafy residential area / Pets Negotiable / Delivery Box 2沿線以上利用可 /南向き /システムキッチン /陽当り良好 /閑静な住宅地 /LDK15畳以上 /和室 /高層階 /対面式キッチン /セキュリティ充実 /南面バルコニー /エレベーター /TVモニタ付インターホン /緑豊かな住宅地 /ペット相談 /宅配ボックス |
Property name 物件名 | | Superior Seto スペリア瀬戸 |
Price 価格 | | 13.8 million yen 1380万円 |
Floor plan 間取り | | 4LDK 4LDK |
Units sold 販売戸数 | | 1 units 1戸 |
Total units 総戸数 | | 149 units 149戸 |
Occupied area 専有面積 | | 85.14 sq m (center line of wall) 85.14m2(壁芯) |
Other area その他面積 | | Balcony area: 11.8 sq m バルコニー面積:11.8m2 |
Whereabouts floor / structures and stories 所在階/構造・階建 | | 12th floor / SRC14-story steel frame part 12階/SRC14階建一部鉄骨 |
Completion date 完成時期(築年月) | | October 1998 1998年10月 |
Address 住所 | | Seto City, Aichi Prefecture Naeba cho 愛知県瀬戸市苗場町 |
Traffic 交通 | | Setosen Meitetsu "Mizuno" walk 9 minutes
Setosen Meitetsu "Shin Seto" walk 10 minutes
Aichi circular railway "Seto" walk 10 minutes 名鉄瀬戸線「水野」歩9分
名鉄瀬戸線「新瀬戸」歩10分
愛知環状鉄道「瀬戸市」歩10分
|
Related links 関連リンク | | [Related Sites of this company] 【この会社の関連サイト】 |
Person in charge 担当者より | | Person in charge of real-estate and building Sado Kimiya Age: 30 Daigyokai Experience: 15 years of peace of mind ・ Trust ・ I want to help you to everybody the motto Atsushi ・ ・ ・ If you leave it to the professionals Square real estate, We will solve any problem! 担当者宅建佐堂 公哉年齢:30代業界経験:15年安心・信頼・厚志をモットーに皆様のお役に立ちたい・・・不動産のプロ集団スクエアにお任せいただければ、どんな悩みも解決致します! |
Contact お問い合せ先 | | TEL: 0800-603-7209 [Toll free] mobile phone ・ Also available from PHS
Caller ID is not notified
Please contact the "saw SUUMO (Sumo)"
If it does not lead, If the real estate company TEL:0800-603-7209【通話料無料】携帯電話・PHSからもご利用いただけます
発信者番号は通知されません
「SUUMO(スーモ)を見た」と問い合わせください
つながらない方、不動産会社の方は
|
Administrative expense 管理費 | | 8500 yen / Month (consignment (cyclic)) 8500円/月(委託(巡回)) |
Repair reserve 修繕積立金 | | 4000 yen / Month 4000円/月 |
Time residents 入居時期 | | Consultation 相談 |
Whereabouts floor 所在階 | | 12th floor 12階 |
Direction 向き | | South 南 |
Overview and notices その他概要・特記事項 | | Contact: Sado Kimiya 担当者:佐堂 公哉 |
Structure-storey 構造・階建て | | SRC14-story steel frame part SRC14階建一部鉄骨 |
Site of the right form 敷地の権利形態 | | Ownership 所有権 |
Use district 用途地域 | | One dwelling, Industry 1種住居、工業 |
Parking lot 駐車場 | | Site (6000 yen / Month) 敷地内(6000円/月) |
Company profile 会社概要 | | <Mediation> Governor of Aichi Prefecture (2) No. 020578 (Ltd.) Square Yubinbango465-0058 Nagoya, Aichi Prefecture Meito-ku, Kibune 1-36 <仲介>愛知県知事(2)第020578号(株)スクエア〒465-0058 愛知県名古屋市名東区貴船1-36 |
