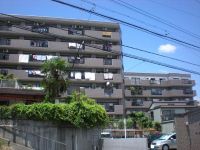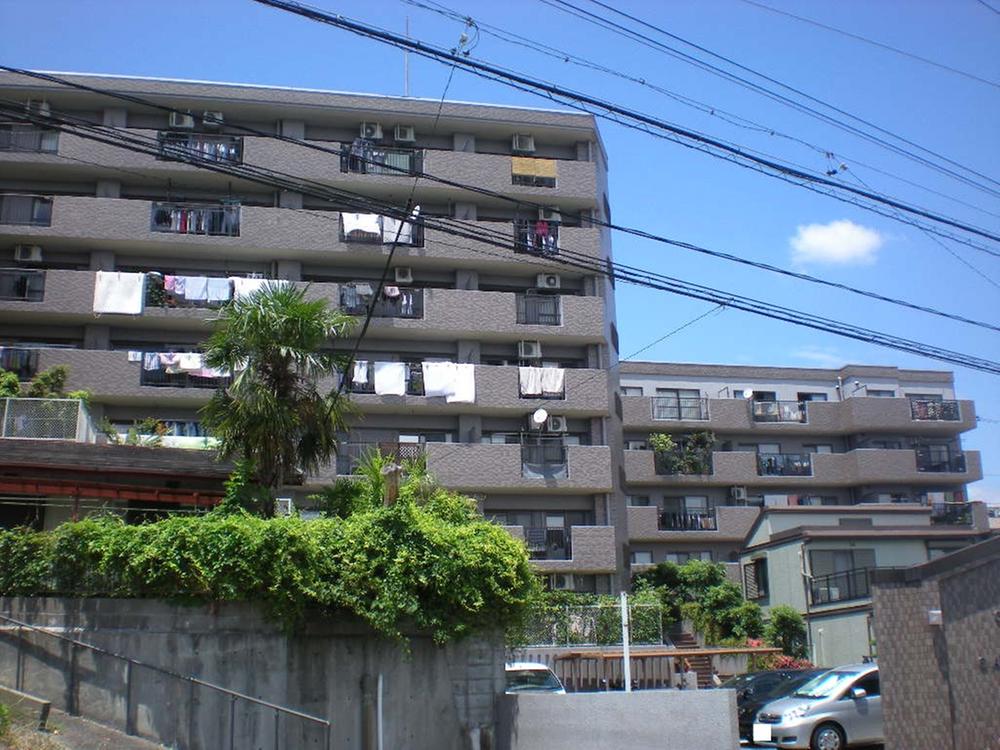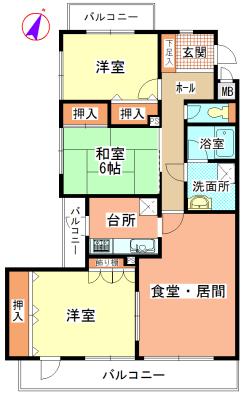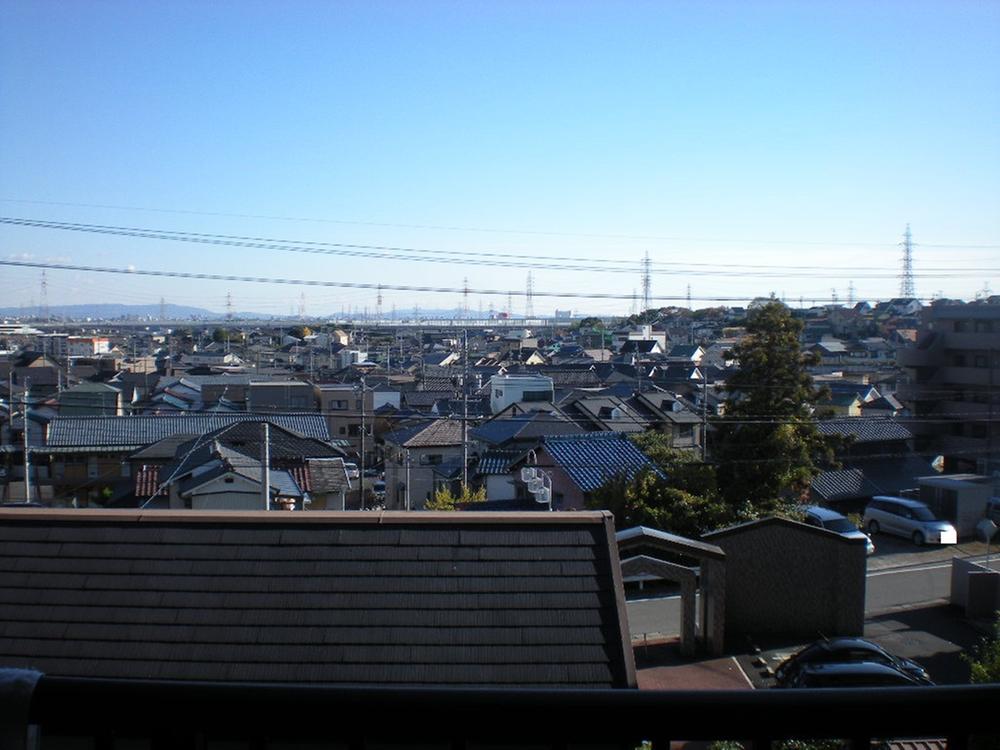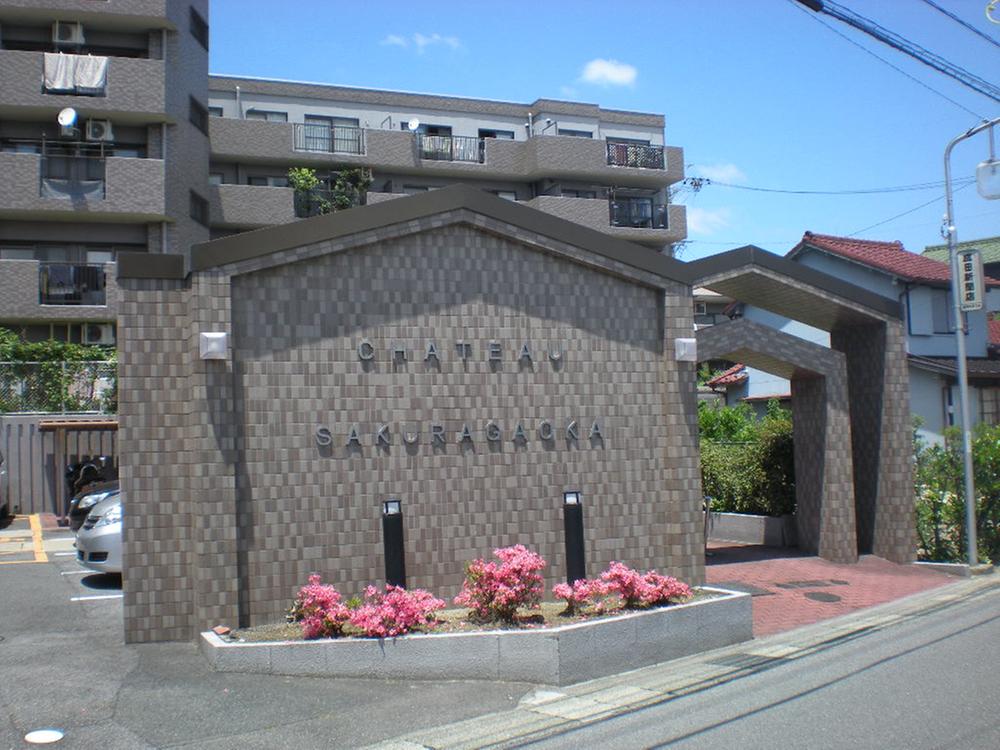|
|
Aichi Prefecture Toyoake
愛知県豊明市
|
|
Nagoyahonsen Meitetsu "before and after" walk 6 minutes
名鉄名古屋本線「前後」歩6分
|
|
About a 6-minute walk from the Meitetsu Nagoya Main Line "before and after" station, Footprint 85 sq m more than 3LDK, There back door to the kitchen
名鉄名古屋本線「前後」駅まで徒歩約6分、専有面積85m2超の3LDK、キッチンに勝手口有り
|
|
■ About an 8-minute walk from Sakae Elementary School ■ About walk to the Sakae Junior High School 9 minutes ■ Aoki walk about 10 minutes super to around shop ■ About walk to the Finance Pond Park 7 minutes
■栄小学校まで徒歩約8分■栄中学校まで徒歩約9分■アオキスーパー前後店まで徒歩約10分■大蔵池公園まで徒歩約7分
|
Features pickup 特徴ピックアップ | | All room storage / Japanese-style room / 2 or more sides balcony / Southeast direction / Elevator 全居室収納 /和室 /2面以上バルコニー /東南向き /エレベーター |
Property name 物件名 | | Chateau Sakuragaoka シャトー桜ケ丘 |
Price 価格 | | 8.8 million yen 880万円 |
Floor plan 間取り | | 3LDK 3LDK |
Units sold 販売戸数 | | 1 units 1戸 |
Total units 総戸数 | | 42 units 42戸 |
Occupied area 専有面積 | | 85.84 sq m (25.96 tsubo) (center line of wall) 85.84m2(25.96坪)(壁芯) |
Other area その他面積 | | Balcony area: 17.4 sq m バルコニー面積:17.4m2 |
Whereabouts floor / structures and stories 所在階/構造・階建 | | 3rd floor / RC5 story 3階/RC5階建 |
Completion date 完成時期(築年月) | | May 1988 1988年5月 |
Address 住所 | | Aichi Prefecture Toyoake Sakaemachi Ueubako 愛知県豊明市栄町上姥子 |
Traffic 交通 | | Nagoyahonsen Meitetsu "before and after" walk 6 minutes 名鉄名古屋本線「前後」歩6分
|
Person in charge 担当者より | | Rep Shiina 担当者椎名 |
Contact お問い合せ先 | | TEL: 0800-603-0826 [Toll free] mobile phone ・ Also available from PHS
Caller ID is not notified
Please contact the "saw SUUMO (Sumo)"
If it does not lead, If the real estate company TEL:0800-603-0826【通話料無料】携帯電話・PHSからもご利用いただけます
発信者番号は通知されません
「SUUMO(スーモ)を見た」と問い合わせください
つながらない方、不動産会社の方は
|
Administrative expense 管理費 | | 10,440 yen / Month (consignment (cyclic)) 1万440円/月(委託(巡回)) |
Repair reserve 修繕積立金 | | 13,420 yen / Month 1万3420円/月 |
Time residents 入居時期 | | Consultation 相談 |
Whereabouts floor 所在階 | | 3rd floor 3階 |
Direction 向き | | Southeast 南東 |
Overview and notices その他概要・特記事項 | | Contact: Shiina 担当者:椎名 |
Structure-storey 構造・階建て | | RC5 story RC5階建 |
Site of the right form 敷地の権利形態 | | Ownership 所有権 |
Use district 用途地域 | | One middle and high 1種中高 |
Parking lot 駐車場 | | Off-site (6300 yen / Month) 敷地外(6300円/月) |
Company profile 会社概要 | | <Mediation> Minister of Land, Infrastructure and Transport (15) Article 000041 No. Sanco Real Estate Co., Ltd. green office Yubinbango458-0044 Nagoya, Aichi Prefecture Midori Ward Ikegamidai 2-43 <仲介>国土交通大臣(15)第000041号三交不動産(株)緑営業所〒458-0044 愛知県名古屋市緑区池上台2-43 |
Construction 施工 | | Toyo Construction Co., Ltd. 東洋建設(株) |
