Used Apartments » Tokai » Aichi Prefecture » Toyota City
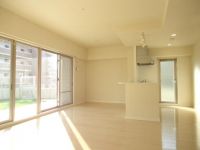 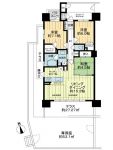
| | Toyota City, Aichi Prefecture 愛知県豊田市 |
| Aichi circular railway "Mikawa Toyota" walk 25 minutes 愛知環状鉄道「三河豊田」歩25分 |
| Immediate guidance Allowed for vacancy, Southwest Corner Room, Private garden 53.08 sq m , Seismic isolation Mansion, Parking two Allowed, Window in the bath, Pets Negotiable, Face-to-face open kitchen, LDK about 18.9 Pledge, Daikyo Riarudo housing equipment warranty 空室のため即案内可、南西角部屋、専用庭53.08m2、免震マンション、駐車2台可、お風呂に窓、ペット相談、対面オープンキッチン、LDK約18.9帖、大京リアルド住宅設備保証付 |
| Seismic isolation structure living facilities and medical facilities are located in a quiet street wrapped in good nature of the breath of convenience that has been in place ・ Self-propelled plane car park at 200% (189 units, Guest parking including a three) Installation ・ Robust security ・ T-stage apartment shared facility of enhancement! Toyoda loop line, Get out immediately to the 248 National Highway, Toyota Motor Corporation Headquarters ・ Headquarters ・ Motomachi factory or the like and the traffic access to the Toyota City whole area is convenient. Rooms, New and built three years, Southwest angle room three-sided lighting is attractive ・ Spacious private garden ・ terrace ・ It is 3LDK that with a private trunk room. I'd love to, Once please see. Riarudo mediation peace support [equipment one-year warranty and 24-hour rushed service] is attached to peace of mind ・ Comfortable! 生活施設や医療施設が整備された利便性の良い自然の息吹に包まれた閑静な街に立地する免震構造・自走式平面駐車場200%(189台、お客様用駐車場3台を含む)設置・強固なセキュリティ・充実の共用施設のTステージマンションです! 豊田環状線、国道248号線まで直ぐに出られ、トヨタ自動車本社・本社工場・元町工場等と豊田市全域への交通アクセスが便利です。 お部屋は、築3年と新しく、三面採光が魅力の南西角部屋・広々とした専用庭・テラス・専用トランクルームが付いた3LDKです。 是非、一度ご覧ください。 リアルド仲介安心サポート〔設備保証1年間&24時間駆けつけサービス〕が付いて安心・快適です! |
Features pickup 特徴ピックアップ | | Construction housing performance with evaluation / Design house performance with evaluation / Vibration Control ・ Seismic isolation ・ Earthquake resistant / Year Available / Parking two Allowed / LDK18 tatami mats or more / Super close / It is close to the city / Facing south / System kitchen / Bathroom Dryer / Corner dwelling unit / Yang per good / Share facility enhancement / All room storage / A quiet residential area / Around traffic fewer / Japanese-style room / Garden more than 10 square meters / 24 hours garbage disposal Allowed / Washbasin with shower / Face-to-face kitchen / Security enhancement / Self-propelled parking / 3 face lighting / Barrier-free / Plane parking / 2 or more sides balcony / Double-glazing / Bicycle-parking space / Elevator / Otobasu / High speed Internet correspondence / Warm water washing toilet seat / Nantei / The window in the bathroom / TV monitor interphone / Leafy residential area / Urban neighborhood / Ventilation good / Dish washing dryer / Walk-in closet / Pets Negotiable / BS ・ CS ・ CATV / Located on a hill / Floor heating / Delivery Box / terrace / Private garden / Bike shelter 建設住宅性能評価付 /設計住宅性能評価付 /制震・免震・耐震 /年内入居可 /駐車2台可 /LDK18畳以上 /スーパーが近い /市街地が近い /南向き /システムキッチン /浴室乾燥機 /角住戸 /陽当り良好 /共有施設充実 /全居室収納 /閑静な住宅地 /周辺交通量少なめ /和室 /庭10坪以上 /24時間ゴミ出し可 /シャワー付洗面台 /対面式キッチン /セキュリティ充実 /自走式駐車場 /3面採光 /バリアフリー /平面駐車場 /2面以上バルコニー /複層ガラス /駐輪場 /エレベーター /オートバス /高速ネット対応 /温水洗浄便座 /南庭 /浴室に窓 /TVモニタ付インターホン /緑豊かな住宅地 /都市近郊 /通風良好 /食器洗乾燥機 /ウォークインクロゼット /ペット相談 /BS・CS・CATV /高台に立地 /床暖房 /宅配ボックス /テラス /専用庭 /バイク置場 | Event information イベント情報 | | Open House (Please make a reservation beforehand) schedule / Every Saturday and Sunday time / 10:00 ~ 16:00 ※ 2014 New Year your tour campaign in implementation [Daikyo Riarudo HP reference. During the campaign period ~ January 13, 2014 QUO to those who are visitors to the subject property to the (month) (1,000 yen) gift]. ☆ ☆ ☆ Appointment open house held ☆ ☆ ☆ The day, And staff does not descend I received direct local of your visit. When you visit you would like, Sorry to trouble you, but, Thank you for your reservation beforehand. The occasion of hope the dates of the non-opening day, Please contact us to feel free to charge. Contact TEL ; 0120-988-264 [headquarters Information Desk, Toll free] (mobile phone ・ Also available from PHS. ) オープンハウス(事前に必ず予約してください)日程/毎週土日時間/10:00 ~ 16:00※2014年新春ご見学キャンペーン実施中〔大京リアルドHP参照。キャンペーン期間中 ~ 2014年1月13日(月)に対象物件に来場された方にクオカード(1,000円分)をプレゼント〕。☆☆☆ 予約制オープンハウス開催 ☆☆☆ 当日、直接現地のご来場頂きましてもスタッフは居りません。 ご見学ご希望の際は、お手数ですが、必ず事前にご予約をお願い致します。 開催日以外の日程を希望の際は、お気軽に担当までお問合せ下さい。 連絡先TEL ; 0120-988-264〔本社インフォメーションデスク、通話料無料〕 (携帯電話・PHSからもご利用いただけます。) | Property name 物件名 | | T stage Kawai-cho Tステージ 河合町 | Price 価格 | | 29,200,000 yen 2920万円 | Floor plan 間取り | | 3LDK 3LDK | Units sold 販売戸数 | | 1 units 1戸 | Total units 総戸数 | | 93 units 93戸 | Occupied area 専有面積 | | 81.5 sq m (24.65 tsubo) (center line of wall) 81.5m2(24.65坪)(壁芯) | Other area その他面積 | | Balcony area: 2.85 sq m , Private garden: 53.08 sq m (use fee 600 yen / Month), Terrace: 27.27 sq m (use fee Mu) バルコニー面積:2.85m2、専用庭:53.08m2(使用料600円/月)、テラス:27.27m2(使用料無) | Whereabouts floor / structures and stories 所在階/構造・階建 | | 1st floor / RC15 story 1階/RC15階建 | Completion date 完成時期(築年月) | | February 2010 2010年2月 | Address 住所 | | Toyota City, Aichi Prefecture Kawai-cho 3 愛知県豊田市河合町3 | Traffic 交通 | | Aichi circular railway "Mikawa Toyota" walk 25 minutes
Aichi circular railway "Mikawa Toyota" 8 minutes Meiwa-cho, walk 5 minutes by bus
Aichi circular railway "Suenohara" walk 23 minutes 愛知環状鉄道「三河豊田」歩25分
愛知環状鉄道「三河豊田」バス8分明和町歩5分
愛知環状鉄道「末野原」歩23分
| Related links 関連リンク | | [Related Sites of this company] 【この会社の関連サイト】 | Person in charge 担当者より | | Person in charge of real-estate and building Ui Naoki Age: Shi meet cordial to the needs of the 40's customers, It aims to real estate brokerage that satisfy customers! We will continue to provide a good property to everyone in the attentive service of "local grew up" unique in the customer's point of view. Please feel free to contact us. 担当者宅建宇井 直樹年齢:40代お客様の要望に誠心誠意お応えし、お客様に満足していただける不動産仲介を目指しています!お客様の目線で「地元育ち」ならではのきめ細やかなサービスで良い物件を皆様に提供していきます。お気軽にご相談下さい。 | Contact お問い合せ先 | | TEL: 0120-984841 [Toll free] Please contact the "saw SUUMO (Sumo)" TEL:0120-984841【通話料無料】「SUUMO(スーモ)を見た」と問い合わせください | Administrative expense 管理費 | | 8200 yen / Month (consignment (cyclic)) 8200円/月(委託(巡回)) | Repair reserve 修繕積立金 | | 5700 yen / Month 5700円/月 | Time residents 入居時期 | | Consultation 相談 | Whereabouts floor 所在階 | | 1st floor 1階 | Direction 向き | | South 南 | Overview and notices その他概要・特記事項 | | Contact: Ui Naoki 担当者:宇井 直樹 | Structure-storey 構造・階建て | | RC15 story RC15階建 | Site of the right form 敷地の権利形態 | | Ownership 所有権 | Use district 用途地域 | | One middle and high 1種中高 | Parking lot 駐車場 | | Site (3500 yen ~ 8000 yen / Month) 敷地内(3500円 ~ 8000円/月) | Company profile 会社概要 | | <Mediation> Minister of Land, Infrastructure and Transport (6) No. 004139 (Ltd.) Daikyo Riarudo Yagoto shop / Telephone reception → Headquarters: Tokyo Yubinbango468-0061 Nagoya, Aichi Prefecture Tempaku-ku Yagototendo 308 <仲介>国土交通大臣(6)第004139号(株)大京リアルド八事店/電話受付→本社:東京〒468-0061 愛知県名古屋市天白区八事天道308 | Construction 施工 | | Tokura Construction Co., Ltd. (stock) 徳倉建設(株) |
Livingリビング 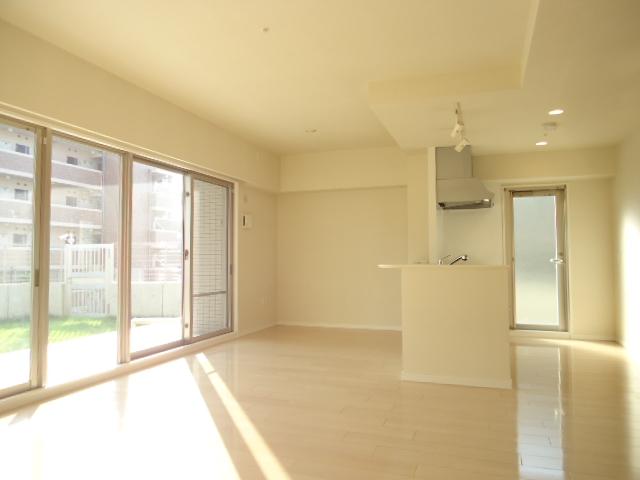 Please refer to the spacious about 18.9 Pledge living dining kitchen feel Sansan the bright sunshine.
明るい日差しを燦々と感じる広々とした約18.9帖のリビングダイニングキッチンをご覧ください。
Floor plan間取り図 ![Floor plan. 3LDK, Price 29,200,000 yen, Footprint 81.5 sq m , Balcony area 2.85 sq m southwest angle room, Window in the bath, About 53.10m2 spacious private garden of [about 16.06 square meters], It is out to spacious terrace kitchen door, Contemplated the floor plan, Please refer to the good living dining kitchen comfortable to use.](/images/aichi/toyota/b48d470038.jpg) 3LDK, Price 29,200,000 yen, Footprint 81.5 sq m , Balcony area 2.85 sq m southwest angle room, Window in the bath, About 53.10m2 spacious private garden of [about 16.06 square meters], It is out to spacious terrace kitchen door, Contemplated the floor plan, Please refer to the good living dining kitchen comfortable to use.
3LDK、価格2920万円、専有面積81.5m2、バルコニー面積2.85m2 南西角部屋、お風呂に窓、約53.10m2〔約16.06坪〕の広々とした専用庭、広々としたテラスに出られる勝手口、熟考された間取り、使い心地の良いリビングダイニングキッチンをご覧ください。
Garden庭 ![Garden. Please refer to the spacious private garden of about 53.10m2 [about 16.06 square meters] surrounding the room. The first floor of rooms, aisle ・ It has provided 2m height difference between the Bike storage is, We consider the fear of eyes will meet.](/images/aichi/toyota/b48d470087.jpg) Please refer to the spacious private garden of about 53.10m2 [about 16.06 square meters] surrounding the room. The first floor of rooms, aisle ・ It has provided 2m height difference between the Bike storage is, We consider the fear of eyes will meet.
お部屋を取り囲む約53.10m2〔約16.06坪〕の広々とした専用庭をご覧ください。
1階のお部屋は、通路・自転車置場との高低差が2m設けており、目線が合う心配に配慮しています。
Local appearance photo現地外観写真 ![Local appearance photo. Building appearance [southwest] Local (January 2014) Shooting](/images/aichi/toyota/b48d470068.jpg) Building appearance [southwest] Local (January 2014) Shooting
建物外観〔南西側〕
現地(2014年1月)撮影
Livingリビング 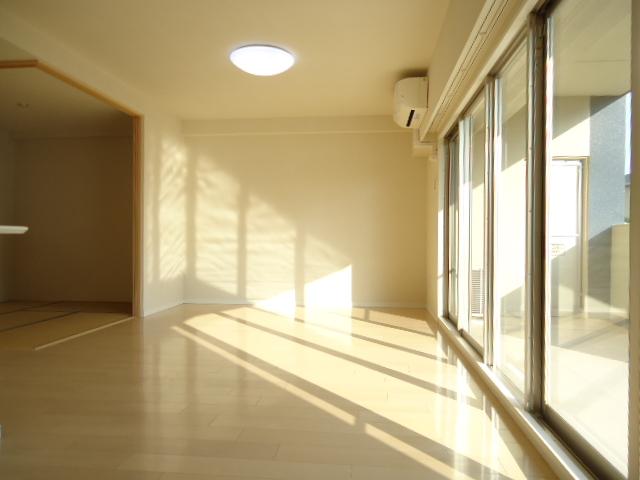 Please refer to the spacious about 18.9 Pledge living dining kitchen feel Sansan the bright sunshine. Widely available by connecting with about 4.5 Pledge of Japanese-style room.
明るい日差しを燦々と感じる広々とした約18.9帖のリビングダイニングキッチンをご覧ください。
約4.5帖の和室とつなげて広く利用できます。
Bathroom浴室 ![Bathroom. Windows with 1418 [140 × 180cm] spread of the bath of size [bathroom heating ventilation dryer ・ Otobasu ・ Please refer to the early dry bathroom with floor].](/images/aichi/toyota/b48d470084.jpg) Windows with 1418 [140 × 180cm] spread of the bath of size [bathroom heating ventilation dryer ・ Otobasu ・ Please refer to the early dry bathroom with floor].
窓が付いた1418〔140×180cm〕サイズの広めのお風呂〔浴室暖房換気乾燥機・オートバス・早乾性浴室床付〕をご覧ください。
Kitchenキッチン ![Kitchen. About 3.7 Pledge face-to-face open system kitchen [dishwasher, All sliding cabinet, Face-to-face counter, Quiet sink, Please refer to the back door, etc.].](/images/aichi/toyota/b48d470091.jpg) About 3.7 Pledge face-to-face open system kitchen [dishwasher, All sliding cabinet, Face-to-face counter, Quiet sink, Please refer to the back door, etc.].
約3.7帖の対面オープンシステムキッチン〔食洗器、オールスライド式キャビネット、対面カウンター、静音シンク、勝手口等〕をご覧ください。
Wash basin, toilet洗面台・洗面所 ![Wash basin, toilet. Washstand was spacious with a linen cabinet ・ Please refer to the wash room [with health meter storage space].](/images/aichi/toyota/b48d470083.jpg) Washstand was spacious with a linen cabinet ・ Please refer to the wash room [with health meter storage space].
リネン庫付きの広々とした洗面台・洗面室〔ヘルスメーター収納スペース付〕をご覧ください。
Toiletトイレ ![Toilet. Storage shelf cupboard is with toilet [Washlet ・ Please refer to the None With tornado water-saving toilet seat] border.](/images/aichi/toyota/b48d470090.jpg) Storage shelf cupboard is with toilet [Washlet ・ Please refer to the None With tornado water-saving toilet seat] border.
収納吊戸棚が付いたトイレ〔ウォシュレット・フチなしトルネード節水便座付〕をご覧ください。
Entranceエントランス ![Entrance. Entrance Hall [Auto-Lock]](/images/aichi/toyota/b48d470040.jpg) Entrance Hall [Auto-Lock]
エントランスホール〔オートロック〕
Lobbyロビー 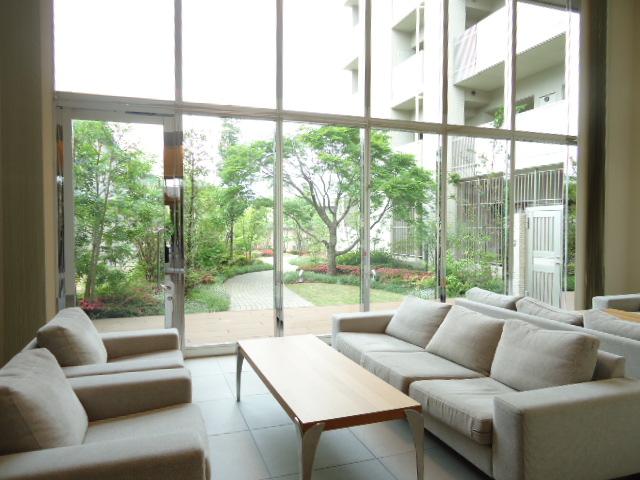 Community Lounge. Please refer to the attractive shared facilities such as cooking Room.
コミュニティラウンジ。クッキングルームなど魅力的な共用施設をご覧ください。
Other common areasその他共用部 ![Other common areas. [Since it is the baggage of exchange at the time of absence it is useful] home delivery box has is installed.](/images/aichi/toyota/b48d470018.jpg) [Since it is the baggage of exchange at the time of absence it is useful] home delivery box has is installed.
宅配ボックス〔不在時に荷物の授受ができるので便利です〕が設置されています。
Parking lot駐車場 ![Parking lot. You can self-propelled plane parking [two secured. 189 units, Including the three for parking customers]](/images/aichi/toyota/b48d470027.jpg) You can self-propelled plane parking [two secured. 189 units, Including the three for parking customers]
自走式平面駐車場〔2台確保が可能です。189台、お客様用駐車場3台を含む〕
Garden庭 ![Garden. Please refer to the spacious private garden of about 53.10m2 [about 16.06 square meters] surrounding the room.](/images/aichi/toyota/b48d470089.jpg) Please refer to the spacious private garden of about 53.10m2 [about 16.06 square meters] surrounding the room.
お部屋を取り囲む約53.10m2〔約16.06坪〕の広々とした専用庭をご覧ください。
Station駅 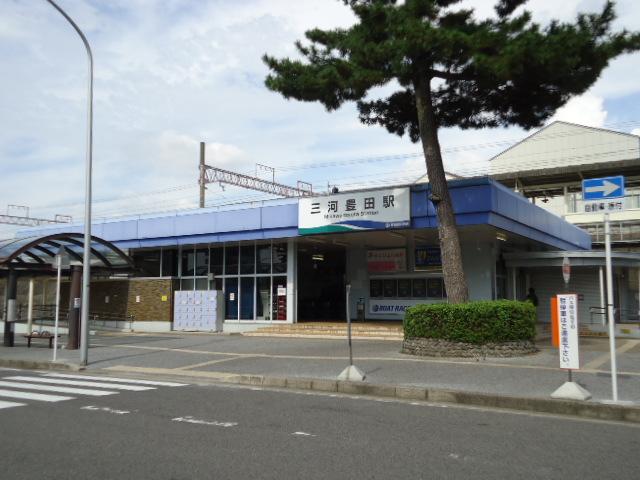 Aichi circular railway Until Mikawa Toyota 1950m
愛知環状鉄道 三河豊田まで1950m
Hill photo高台写真 ![Hill photo. Building appearance [southwest]](/images/aichi/toyota/b48d470063.jpg) Building appearance [southwest]
建物外観〔南西側〕
Local appearance photo現地外観写真 ![Local appearance photo. Building appearance [southeast]](/images/aichi/toyota/b48d470061.jpg) Building appearance [southeast]
建物外観〔南東側〕
Livingリビング 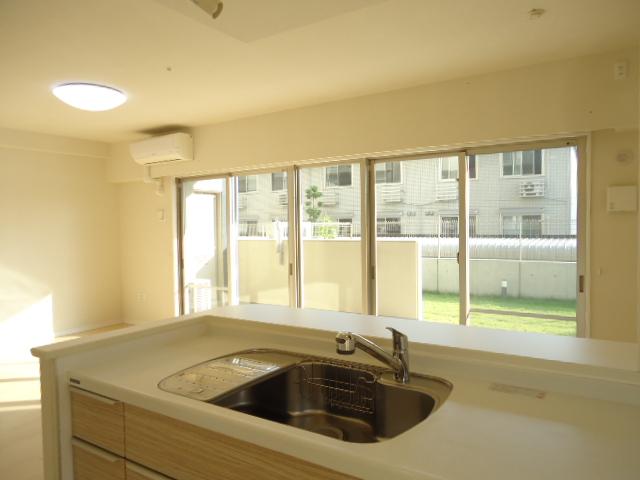 Please refer to the living-dining visible from face-to-face open system kitchen also bouncy conversation with family.
家族との会話も弾む対面オープンシステムキッチンから見えるリビングダイニングをご覧ください。
Entranceエントランス 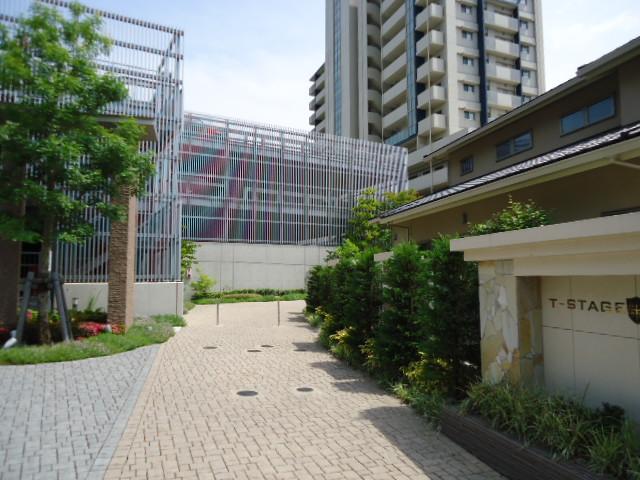 Entrance approach
エントランスアプローチ
Supermarketスーパー 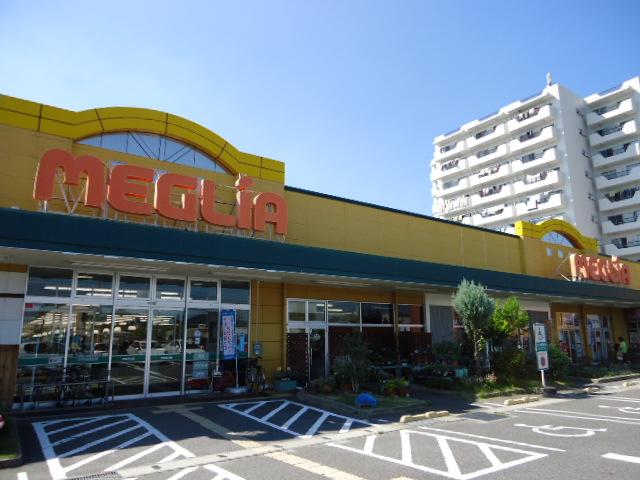 Meguria 800m until Honan shop
メグリア 豊南店まで800m
Local appearance photo現地外観写真 ![Local appearance photo. Building appearance [south]](/images/aichi/toyota/b48d470058.jpg) Building appearance [south]
建物外観〔南側〕
Livingリビング 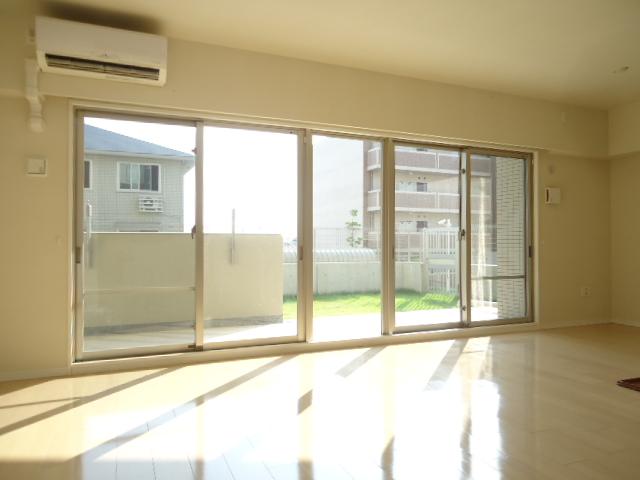 Height 2.1m, Spacious Haisasshi attractive frontage.
高さ2.1m、間口の広々としたハイサッシが魅力です。
Lobbyロビー 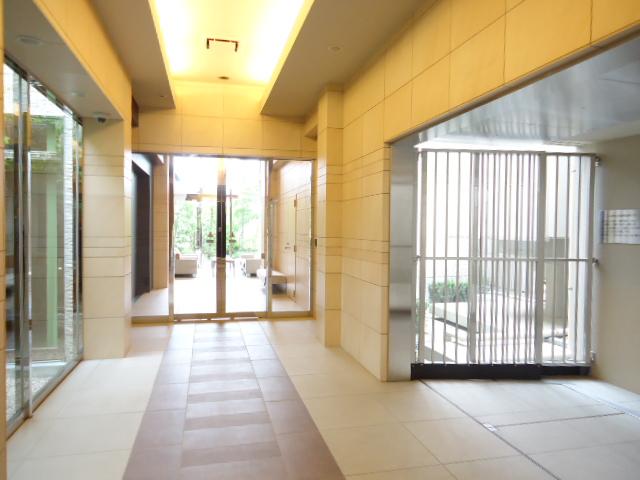 Entrance hall
エントランスホール
Hospital病院 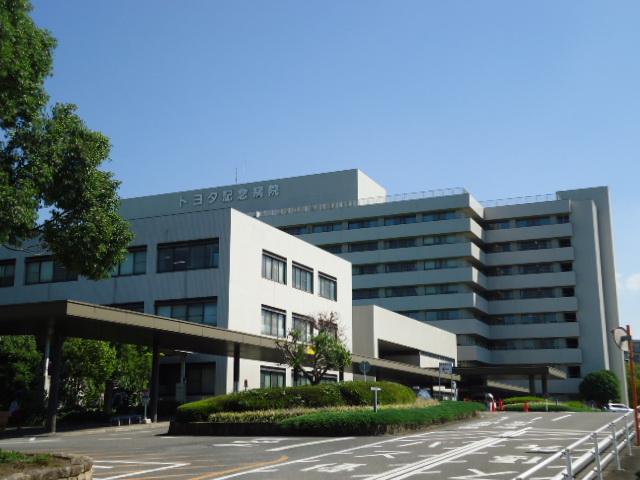 It is a 31-minute walk (2470m) up to Toyota Memorial Hospital.
トヨタ記念病院まで徒歩31分(2470m)です。
Supermarketスーパー 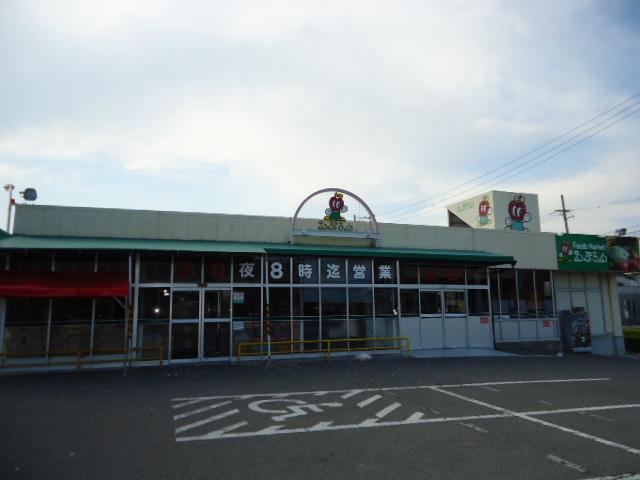 Apron It is a 15-minute walk (1200m) to Obayashi shop.
えぷろん 大林店まで徒歩15分(1200m)です。
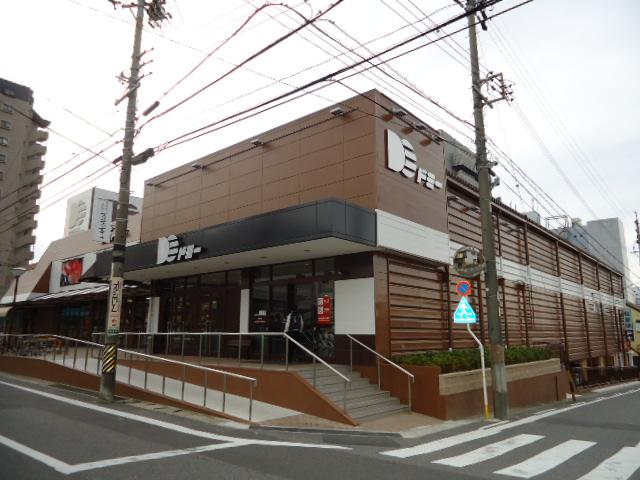 Until Dmitrievich uptown store is a 24-minute walk (1900m).
ドミー山之手店まで徒歩24分(1900m)です。
Entranceエントランス 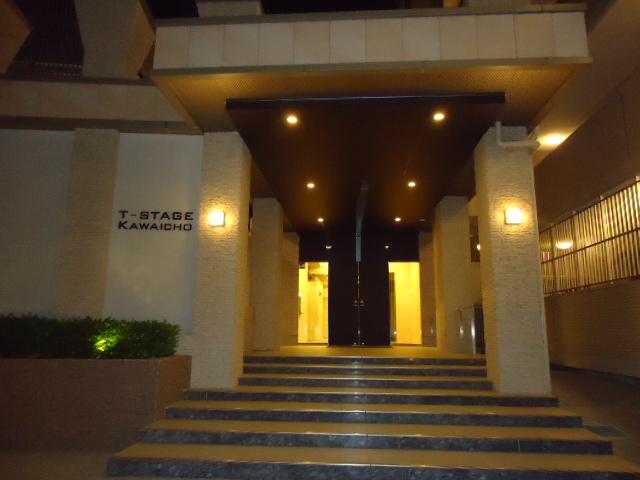 Entrance approach
エントランスアプローチ
Location
| 


![Floor plan. 3LDK, Price 29,200,000 yen, Footprint 81.5 sq m , Balcony area 2.85 sq m southwest angle room, Window in the bath, About 53.10m2 spacious private garden of [about 16.06 square meters], It is out to spacious terrace kitchen door, Contemplated the floor plan, Please refer to the good living dining kitchen comfortable to use.](/images/aichi/toyota/b48d470038.jpg)
![Garden. Please refer to the spacious private garden of about 53.10m2 [about 16.06 square meters] surrounding the room. The first floor of rooms, aisle ・ It has provided 2m height difference between the Bike storage is, We consider the fear of eyes will meet.](/images/aichi/toyota/b48d470087.jpg)
![Local appearance photo. Building appearance [southwest] Local (January 2014) Shooting](/images/aichi/toyota/b48d470068.jpg)

![Bathroom. Windows with 1418 [140 × 180cm] spread of the bath of size [bathroom heating ventilation dryer ・ Otobasu ・ Please refer to the early dry bathroom with floor].](/images/aichi/toyota/b48d470084.jpg)
![Kitchen. About 3.7 Pledge face-to-face open system kitchen [dishwasher, All sliding cabinet, Face-to-face counter, Quiet sink, Please refer to the back door, etc.].](/images/aichi/toyota/b48d470091.jpg)
![Wash basin, toilet. Washstand was spacious with a linen cabinet ・ Please refer to the wash room [with health meter storage space].](/images/aichi/toyota/b48d470083.jpg)
![Toilet. Storage shelf cupboard is with toilet [Washlet ・ Please refer to the None With tornado water-saving toilet seat] border.](/images/aichi/toyota/b48d470090.jpg)
![Entrance. Entrance Hall [Auto-Lock]](/images/aichi/toyota/b48d470040.jpg)

![Other common areas. [Since it is the baggage of exchange at the time of absence it is useful] home delivery box has is installed.](/images/aichi/toyota/b48d470018.jpg)
![Parking lot. You can self-propelled plane parking [two secured. 189 units, Including the three for parking customers]](/images/aichi/toyota/b48d470027.jpg)
![Garden. Please refer to the spacious private garden of about 53.10m2 [about 16.06 square meters] surrounding the room.](/images/aichi/toyota/b48d470089.jpg)

![Hill photo. Building appearance [southwest]](/images/aichi/toyota/b48d470063.jpg)
![Local appearance photo. Building appearance [southeast]](/images/aichi/toyota/b48d470061.jpg)



![Local appearance photo. Building appearance [south]](/images/aichi/toyota/b48d470058.jpg)





