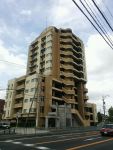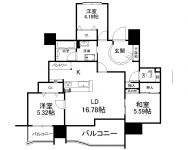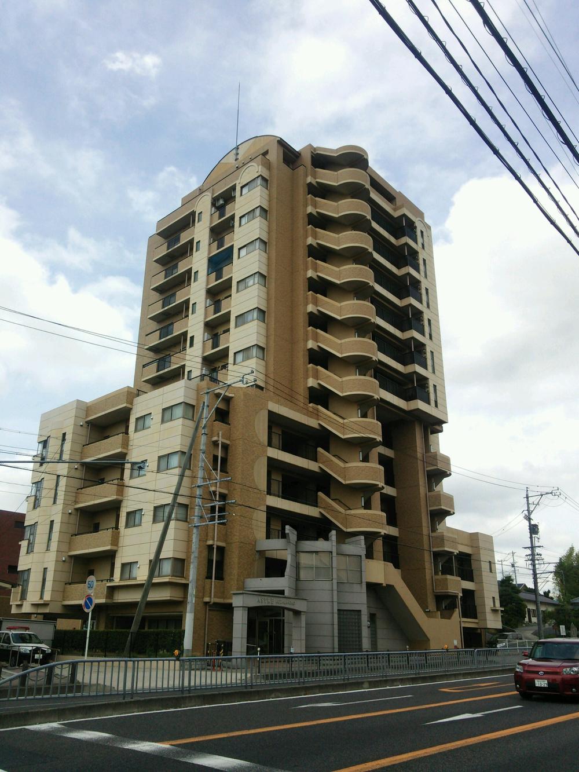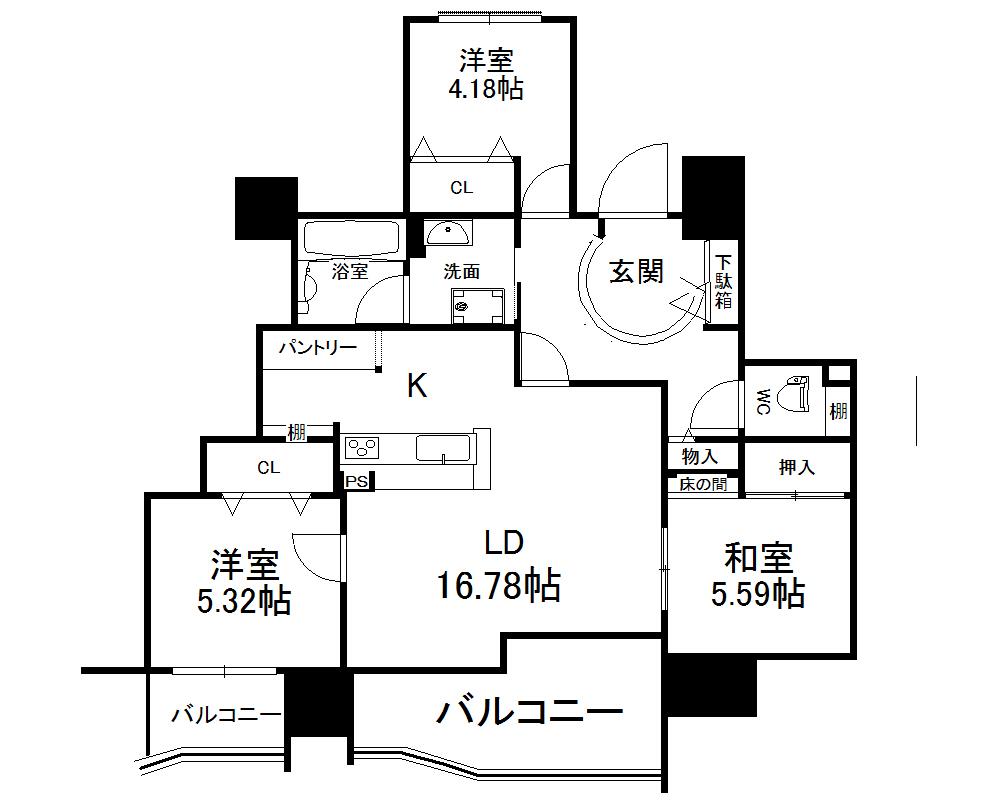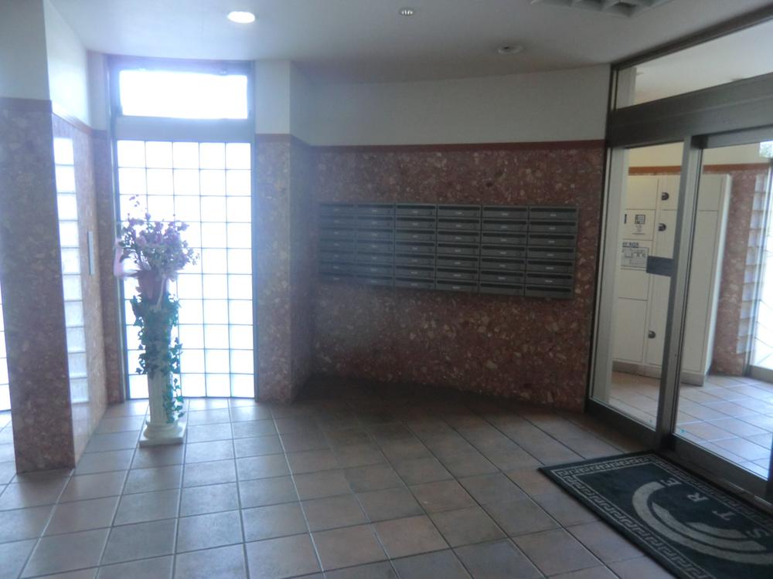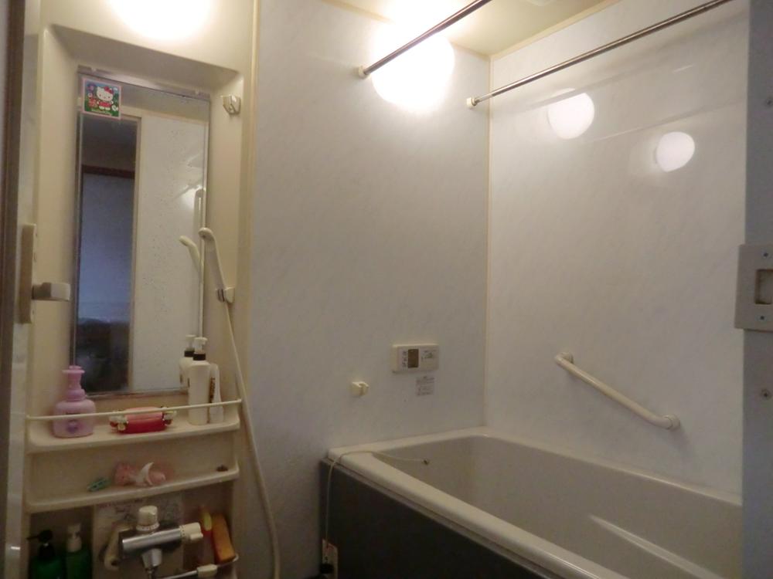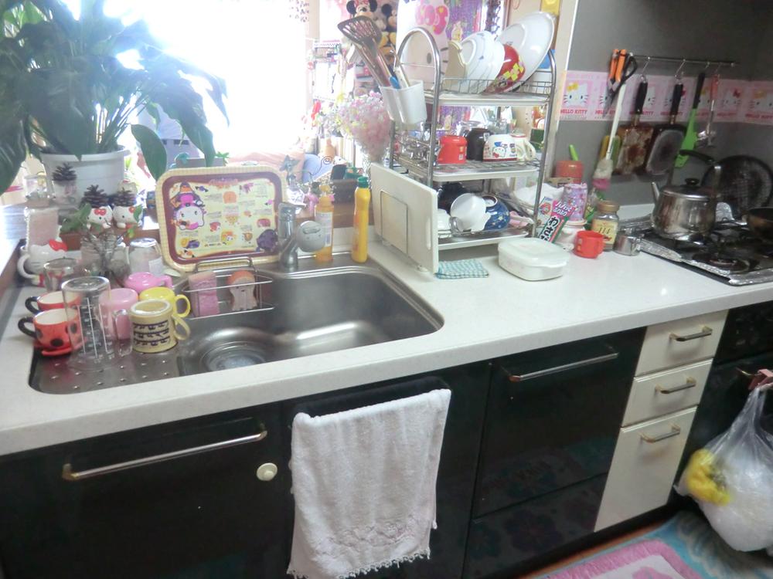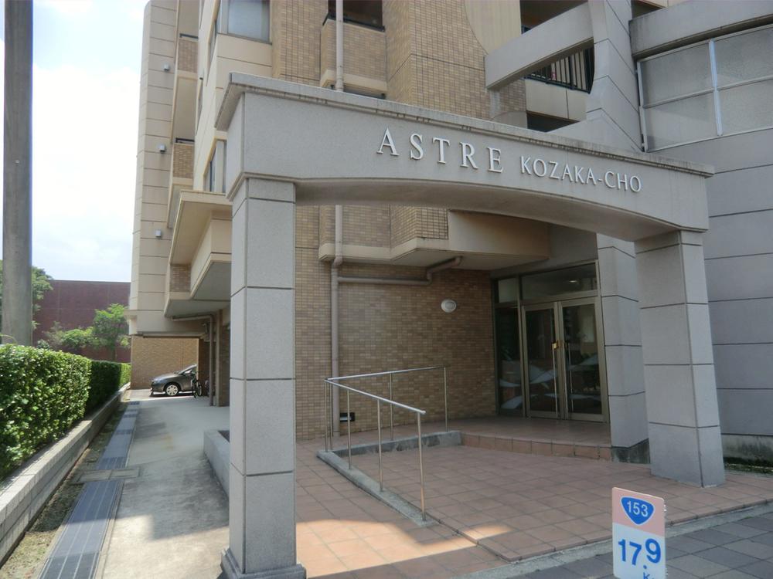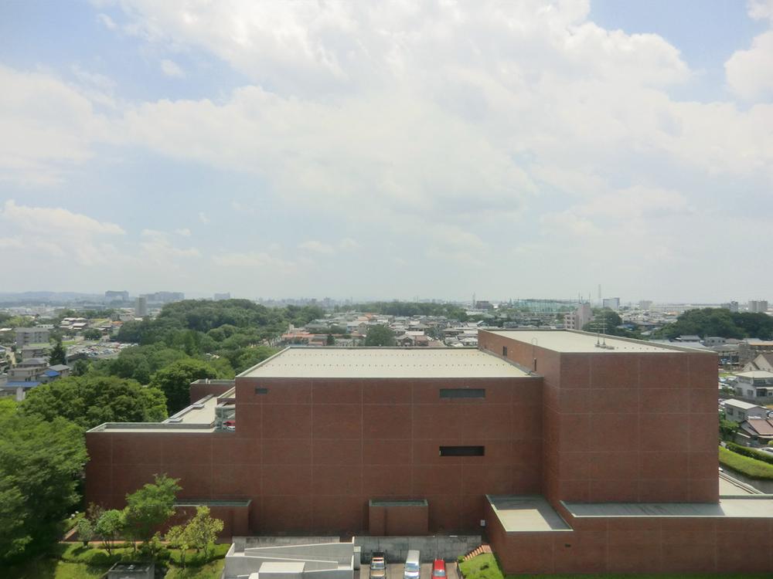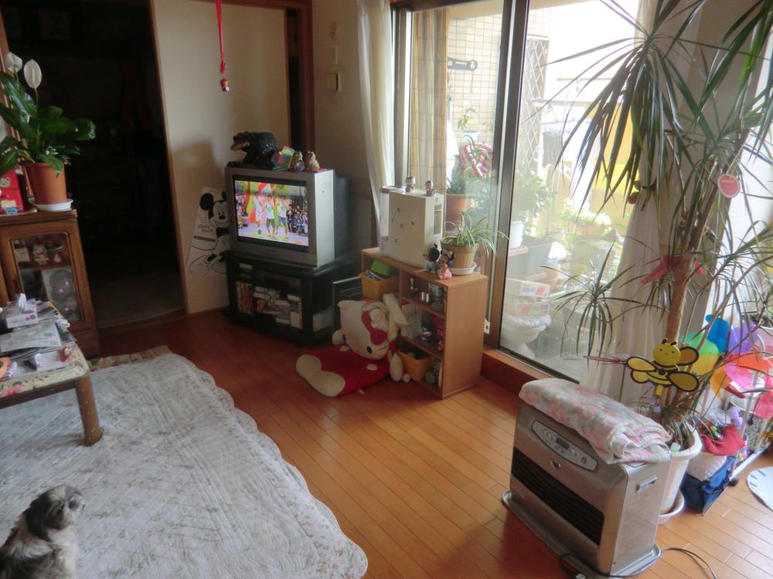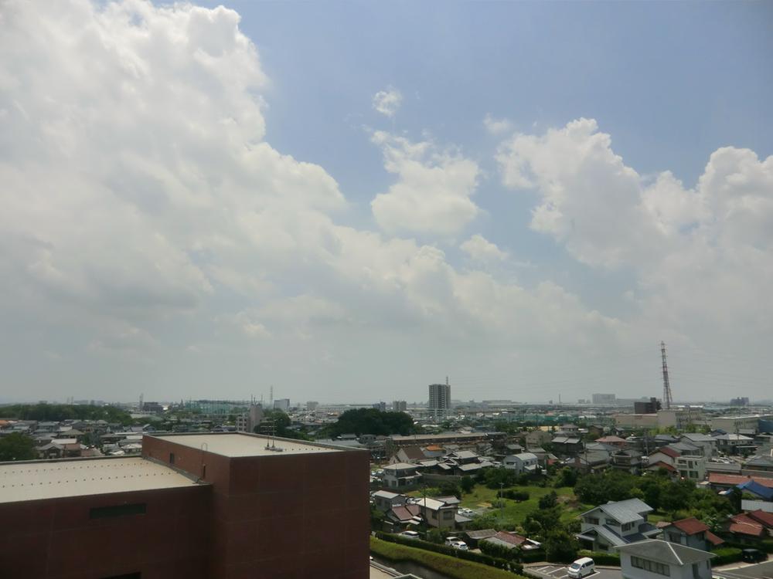|
|
Toyota City, Aichi Prefecture
愛知県豊田市
|
|
Aichi circular railway "Shin Toyota" walk 12 minutes
愛知環状鉄道「新豊田」歩12分
|
|
Parking two Allowed, LDK18 tatami mats or moreese-style room, South balcony, Elevator
駐車2台可、LDK18畳以上、和室、南面バルコニー、エレベーター
|
|
■ Trunk room can be inherited ■ Mechanical parking ■ About 2-minute walk from the bus stop ■ Parking 2 units can be inherited
■トランクルーム継承可能■機械式駐車場■バス停から徒歩約2分■駐車場2台継承可能
|
Features pickup 特徴ピックアップ | | Parking two Allowed / LDK18 tatami mats or more / Japanese-style room / South balcony / Elevator / BS ・ CS ・ CATV 駐車2台可 /LDK18畳以上 /和室 /南面バルコニー /エレベーター /BS・CS・CATV |
Property name 物件名 | | Astor Kosaka アストル小坂町 |
Price 価格 | | 21 million yen 2100万円 |
Floor plan 間取り | | 3LDK 3LDK |
Units sold 販売戸数 | | 1 units 1戸 |
Total units 総戸数 | | 40 units 40戸 |
Occupied area 専有面積 | | 75.79 sq m (22.92 tsubo) (center line of wall) 75.79m2(22.92坪)(壁芯) |
Other area その他面積 | | Balcony area: 10.84 sq m バルコニー面積:10.84m2 |
Whereabouts floor / structures and stories 所在階/構造・階建 | | 11th floor / SRC13 story 11階/SRC13階建 |
Completion date 完成時期(築年月) | | July 2001 2001年7月 |
Address 住所 | | Toyota City, Aichi Prefecture Kosaka 12 愛知県豊田市小坂町12 |
Traffic 交通 | | Aichi circular railway "Shin Toyota" walk 12 minutes
Mikawa Meitetsu "Toyota City" walk 16 minutes
Aichi circular railway "New Uwagoromo" walk 22 minutes 愛知環状鉄道「新豊田」歩12分
名鉄三河線「豊田市」歩16分
愛知環状鉄道「新上挙母」歩22分
|
Related links 関連リンク | | [Related Sites of this company] 【この会社の関連サイト】 |
Person in charge 担当者より | | [Regarding this property.] Since it is about a 2-minute walk from the bus stop, Transport links is also good. 【この物件について】バス停から徒歩約2分ですので、交通の便もいいです。 |
Contact お問い合せ先 | | TEL: 0800-603-9939 [Toll free] mobile phone ・ Also available from PHS
Caller ID is not notified
Please contact the "saw SUUMO (Sumo)"
If it does not lead, If the real estate company TEL:0800-603-9939【通話料無料】携帯電話・PHSからもご利用いただけます
発信者番号は通知されません
「SUUMO(スーモ)を見た」と問い合わせください
つながらない方、不動産会社の方は
|
Administrative expense 管理費 | | 5800 yen / Month (consignment (cyclic)) 5800円/月(委託(巡回)) |
Repair reserve 修繕積立金 | | 6801 yen / Month 6801円/月 |
Expenses 諸費用 | | CATV: 200 yen / Month, Trunk room: 800 yen / Month CATV:200円/月、トランクルーム:800円/月 |
Time residents 入居時期 | | 1 month after the contract 契約後1ヶ月 |
Whereabouts floor 所在階 | | 11th floor 11階 |
Direction 向き | | South 南 |
Structure-storey 構造・階建て | | SRC13 story SRC13階建 |
Site of the right form 敷地の権利形態 | | Ownership 所有権 |
Use district 用途地域 | | Two dwellings 2種住居 |
Parking lot 駐車場 | | Site (9000 yen / Month) 敷地内(9000円/月) |
Company profile 会社概要 | | <Mediation> Governor of Aichi Prefecture (1) the first 021,569 No. Appurebo Real Estate Sales Co., Ltd. House Carrier Toyota shop Yubinbango471-0828 Toyota City, Aichi Prefecture Maeyama cho 3-1-1 BANSHU build. 1 floor <仲介>愛知県知事(1)第021569号アップレボ不動産販売(株) ハウスボカン豊田店〒471-0828 愛知県豊田市前山町3-1-1 BANSHU build. 1階 |
Construction 施工 | | Sanbishi Co., Ltd. (stock) サンビシ(株) |
