Used Apartments » Tokai » Aichi Prefecture » Toyota City
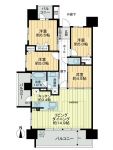 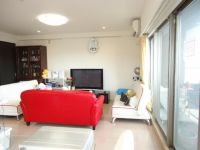
| | Toyota City, Aichi Prefecture 愛知県豊田市 |
| Toyodasen Meitetsu "Umetsubo" walk 7 minutes 名鉄豊田線「梅坪」歩7分 |
| Southwest Corner Room, Umetsubo Station 7 minutes walk, LDK about 18.3 Pledge, Window in the bath, Pets Negotiable, Super Furante ・ YamaNobu ・ Is close feel, Face-to-face open kitchen, Daikyo Riarudo housing equipment guaranteed, etc. 南西角部屋、梅坪駅徒歩7分、LDK約18.3帖、お風呂に窓、ペット相談、スーパーフランテ・やまのぶ・フィールが近い、対面オープンキッチン、大京リアルド住宅設備保証付等 |
| Strongly to the earthquake living facilities and educational facilities are located in good quiet street "Umetsubo" of convenience that has been in place, Robust security ・ It is "Lions Mansion" of the well-equipped! National Highway 153 Highway, Toyoda loop line, Get out immediately to the 248 National Highway, Toyota Motor Corporation Headquarters ・ Headquarters ・ Group companies or the like and the traffic access to the Toyota City whole area is convenient. Coming received 24-hour ventilation system in the room of the fully equipped, Gas hot water floor heating, Eco Jaws, Bathroom heater 喚気 dryer, Mist sauna, Warm bath, 4lock system security, Please have a look a glass top stove, etc.. Riarudo mediation peace support [equipment one-year warranty and 24-hour rushed service] is attached to peace of mind ・ Comfortable. 生活施設や教育施設が整備された利便性の良い閑静な街“梅坪”に立地する地震に強く、強固なセキュリティ・充実の設備の“ライオンズマンション”です! 国道153号線、豊田環状線、国道248号線まで直ぐに出られ、トヨタ自動車本社・本社工場・グループ各社等と豊田市全域への交通アクセスが便利です。 充実した設備のお部屋にお越しいただき24時間換気システム、ガス温水式床暖房、エコジョーズ、浴室暖房喚気乾燥機、ミストサウナ、保温浴槽、4lockシステムセキュリティ、ガラストップコンロ等を是非ご覧ください。 リアルド仲介安心サポート〔設備保証1年間&24時間駆けつけサービス〕が付いて安心・快適です。 |
Features pickup 特徴ピックアップ | | Construction housing performance with evaluation / Design house performance with evaluation / Year Available / 2 along the line more accessible / LDK18 tatami mats or more / See the mountain / Super close / It is close to the city / Facing south / System kitchen / Bathroom Dryer / Corner dwelling unit / Yang per good / Flat to the station / A quiet residential area / Around traffic fewer / High floor / Washbasin with shower / Face-to-face kitchen / Security enhancement / Wide balcony / 3 face lighting / Barrier-free / Plane parking / 2 or more sides balcony / South balcony / Bicycle-parking space / Elevator / Otobasu / High speed Internet correspondence / Warm water washing toilet seat / The window in the bathroom / TV monitor interphone / Leafy residential area / Urban neighborhood / Ventilation good / All living room flooring / Good view / Dish washing dryer / Walk-in closet / water filter / Pets Negotiable / BS ・ CS ・ CATV / Maintained sidewalk / Fireworks viewing / Flat terrain / Floor heating / Delivery Box / Bike shelter 建設住宅性能評価付 /設計住宅性能評価付 /年内入居可 /2沿線以上利用可 /LDK18畳以上 /山が見える /スーパーが近い /市街地が近い /南向き /システムキッチン /浴室乾燥機 /角住戸 /陽当り良好 /駅まで平坦 /閑静な住宅地 /周辺交通量少なめ /高層階 /シャワー付洗面台 /対面式キッチン /セキュリティ充実 /ワイドバルコニー /3面採光 /バリアフリー /平面駐車場 /2面以上バルコニー /南面バルコニー /駐輪場 /エレベーター /オートバス /高速ネット対応 /温水洗浄便座 /浴室に窓 /TVモニタ付インターホン /緑豊かな住宅地 /都市近郊 /通風良好 /全居室フローリング /眺望良好 /食器洗乾燥機 /ウォークインクロゼット /浄水器 /ペット相談 /BS・CS・CATV /整備された歩道 /花火大会鑑賞 /平坦地 /床暖房 /宅配ボックス /バイク置場 | Property name 物件名 | | Lyons Toyoda Umetsubo Axis Fort ライオンズ 豊田梅坪アクシスフォート | Price 価格 | | 38,900,000 yen 3890万円 | Floor plan 間取り | | 4LDK 4LDK | Units sold 販売戸数 | | 1 units 1戸 | Total units 総戸数 | | 44 units 44戸 | Occupied area 専有面積 | | 83.01 sq m (25.11 tsubo) (center line of wall) 83.01m2(25.11坪)(壁芯) | Other area その他面積 | | Balcony area: 20.64 sq m バルコニー面積:20.64m2 | Whereabouts floor / structures and stories 所在階/構造・階建 | | 5th floor / RC15 story 5階/RC15階建 | Completion date 完成時期(築年月) | | June 2009 2009年6月 | Address 住所 | | Toyota City, Aichi Prefecture Jinnaka cho 愛知県豊田市陣中町1 | Traffic 交通 | | Toyodasen Meitetsu "Umetsubo" walk 7 minutes
Aichi circular railway "Aiwa Umetsubo" walk 15 minutes
Mikawa Meitetsu "Toyota City" walk 16 minutes 名鉄豊田線「梅坪」歩7分
愛知環状鉄道「愛環梅坪」歩15分
名鉄三河線「豊田市」歩16分
| Related links 関連リンク | | [Related Sites of this company] 【この会社の関連サイト】 | Person in charge 担当者より | | Person in charge of real-estate and building Ui Naoki Age: Shi meet cordial to the needs of the 40's customers, It aims to real estate brokerage that satisfy customers! We will continue to provide a good property to everyone in the attentive service of "local grew up" unique in the customer's point of view. Please feel free to contact us. 担当者宅建宇井 直樹年齢:40代お客様の要望に誠心誠意お応えし、お客様に満足していただける不動産仲介を目指しています!お客様の目線で「地元育ち」ならではのきめ細やかなサービスで良い物件を皆様に提供していきます。お気軽にご相談下さい。 | Contact お問い合せ先 | | TEL: 0120-984841 [Toll free] Please contact the "saw SUUMO (Sumo)" TEL:0120-984841【通話料無料】「SUUMO(スーモ)を見た」と問い合わせください | Administrative expense 管理費 | | 9780 yen / Month (consignment (commuting)) 9780円/月(委託(通勤)) | Repair reserve 修繕積立金 | | 10,630 yen / Month 1万630円/月 | Time residents 入居時期 | | Consultation 相談 | Whereabouts floor 所在階 | | 5th floor 5階 | Direction 向き | | South 南 | Overview and notices その他概要・特記事項 | | Contact: Ui Naoki 担当者:宇井 直樹 | Structure-storey 構造・階建て | | RC15 story RC15階建 | Site of the right form 敷地の権利形態 | | Ownership 所有権 | Use district 用途地域 | | Semi-industrial 準工業 | Parking lot 駐車場 | | Site (7000 yen ~ 9500 yen / Month) 敷地内(7000円 ~ 9500円/月) | Company profile 会社概要 | | <Mediation> Minister of Land, Infrastructure and Transport (6) No. 004139 (Ltd.) Daikyo Riarudo Yagoto shop / Telephone reception → Headquarters: Tokyo Yubinbango468-0061 Nagoya, Aichi Prefecture Tempaku-ku Yagototendo 308 <仲介>国土交通大臣(6)第004139号(株)大京リアルド八事店/電話受付→本社:東京〒468-0061 愛知県名古屋市天白区八事天道308 | Construction 施工 | | (Ltd.) Novak (株)ノバック |
Floor plan間取り図 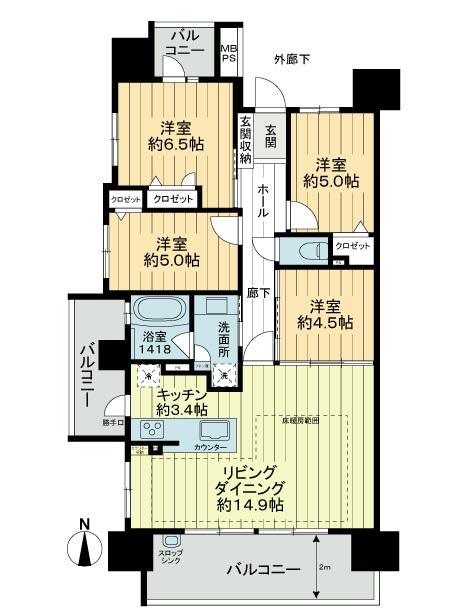 4LDK, Price 38,900,000 yen, Occupied area 83.01 sq m , Balcony area 20.64 sq m southwest angle room, Window in the bath, Back door to be out on the west side balcony, Contemplated the floor plan, Please refer to the use comfortable living-dining kitchen, etc..
4LDK、価格3890万円、専有面積83.01m2、バルコニー面積20.64m2 南西角部屋、お風呂に窓、西側バルコニーに出られる勝手口、熟考された間取り、使い心地の良いリビングダイニングキッチン等をご覧ください。
Livingリビング ![Living. Spacious about 18.3 Pledge of living dining kitchen feel the bright sunshine and Sansan, Please refer to the Haisasshi etc. of about 2.1m. You can more widely available if you open the sliding door of about 4.5 Pledge of Western-style. [Note] furniture, etc. is excluded from the price](/images/aichi/toyota/a85d1a0026.jpg) Spacious about 18.3 Pledge of living dining kitchen feel the bright sunshine and Sansan, Please refer to the Haisasshi etc. of about 2.1m. You can more widely available if you open the sliding door of about 4.5 Pledge of Western-style. [Note] furniture, etc. is excluded from the price
明るい日差しを燦々と感じる広々とした約18.3帖のリビングダイニングキッチン、約2.1mのハイサッシ等をご覧ください。
約4.5帖の洋室の引戸を開ければより広く利用できます。〔注意〕家具等は価格から除
Local appearance photo現地外観写真 ![Local appearance photo. Building appearance [southeast] Local (January 2014) Shooting](/images/aichi/toyota/a85d1a0009.jpg) Building appearance [southeast] Local (January 2014) Shooting
建物外観〔南東側〕
現地(2014年1月)撮影
![Local appearance photo. Building appearance [southwest] Local (January 2014) Shooting](/images/aichi/toyota/a85d1a0012.jpg) Building appearance [southwest] Local (January 2014) Shooting
建物外観〔南西側〕
現地(2014年1月)撮影
Livingリビング ![Living. Spacious about 18.3 Pledge of living dining kitchen feel the bright sunshine and Sansan, Please refer to the Haisasshi etc. of about 2.1m. You can more widely available if you open the sliding door of about 4.5 Pledge of Western-style. [Note] furniture, etc. is excluded from the price](/images/aichi/toyota/a85d1a0025.jpg) Spacious about 18.3 Pledge of living dining kitchen feel the bright sunshine and Sansan, Please refer to the Haisasshi etc. of about 2.1m. You can more widely available if you open the sliding door of about 4.5 Pledge of Western-style. [Note] furniture, etc. is excluded from the price
明るい日差しを燦々と感じる広々とした約18.3帖のリビングダイニングキッチン、約2.1mのハイサッシ等をご覧ください。
約4.5帖の洋室の引戸を開ければより広く利用できます。〔注意〕家具等は価格から除
Bathroom浴室 ![Bathroom. Windows with 1418 [140 × 180cm] spread of the bath of size [bathroom heating ventilation dryer ・ Warm bath ・ Otobasu ・ Please refer to the Flagstone (early dry) with floor].](/images/aichi/toyota/a85d1a0022.jpg) Windows with 1418 [140 × 180cm] spread of the bath of size [bathroom heating ventilation dryer ・ Warm bath ・ Otobasu ・ Please refer to the Flagstone (early dry) with floor].
窓が付いた1418〔140×180cm〕サイズの広めのお風呂〔浴室暖房換気乾燥機・保温浴槽・オートバス・フラッグストーン(早乾性)フロア付〕をご覧ください。
Kitchenキッチン ![Kitchen. About 3.4 Pledge of face-to-face open system kitchen [glass top stove, , water filter, Dishwasher dryer, Sliding cabinet, Face-to-face counter, Quiet sink, Please refer to the back door, etc.].](/images/aichi/toyota/a85d1a0024.jpg) About 3.4 Pledge of face-to-face open system kitchen [glass top stove, , water filter, Dishwasher dryer, Sliding cabinet, Face-to-face counter, Quiet sink, Please refer to the back door, etc.].
約3.4帖の対面オープンシステムキッチン〔ガラストップコンロ、、浄水器、食器洗浄乾燥器、スライド式キャビネット、対面カウンター、静音シンク、勝手口等〕をご覧ください。
Wash basin, toilet洗面台・洗面所 ![Wash basin, toilet. Spacious washstand was with linen cabinet [counter top, Single lever faucet, With health meter storage] ・ Please refer to the wash room.](/images/aichi/toyota/a85d1a0023.jpg) Spacious washstand was with linen cabinet [counter top, Single lever faucet, With health meter storage] ・ Please refer to the wash room.
リネン庫付きの広々とした洗面台〔カウンタートップ、シングルレバー水栓、ヘルスメーター収納付〕・洗面室をご覧ください。
Entranceエントランス 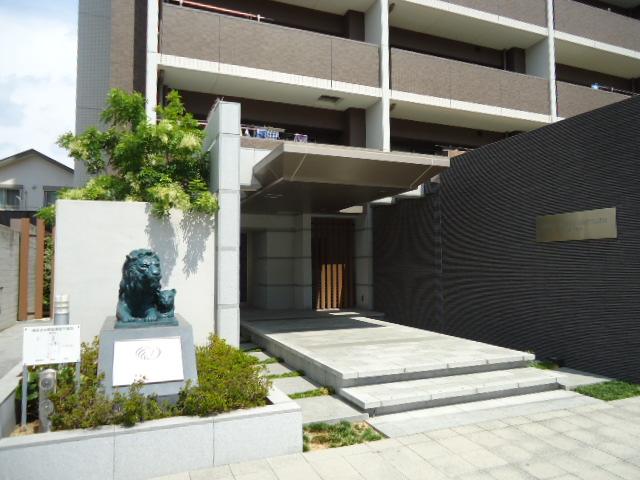 Lion and the entrance approach
ライオン像とエントランスアプローチ
Lobbyロビー 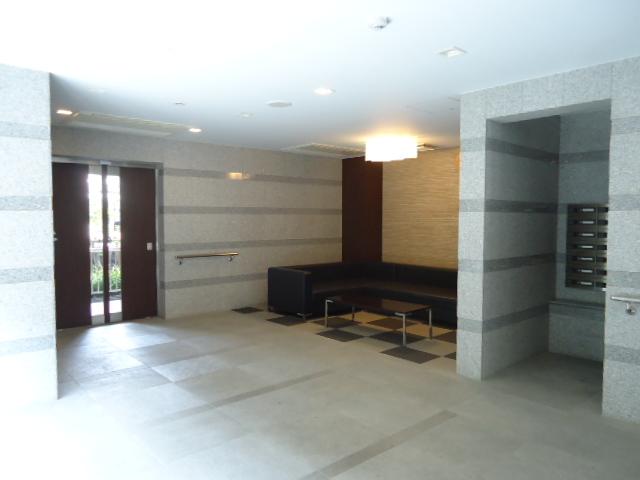 Entrance Lounge
エントランスラウンジ
Parking lot駐車場 ![Parking lot. On-site parking [one can be secure. ]](/images/aichi/toyota/a85d1a0032.jpg) On-site parking [one can be secure. ]
敷地内駐車場〔1台確保が可能です。〕
Balconyバルコニー 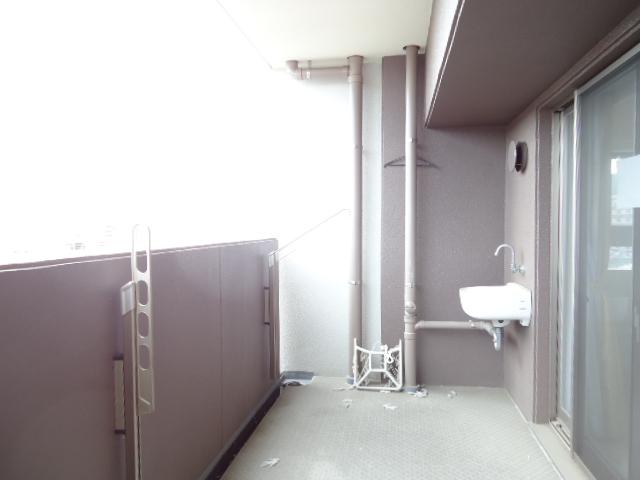 South balcony of the spacious depth 2m ・ Please refer to the slop sink.
広々とした奥行2mの南側バルコニー・スロップシンクをご覧ください。
Station駅 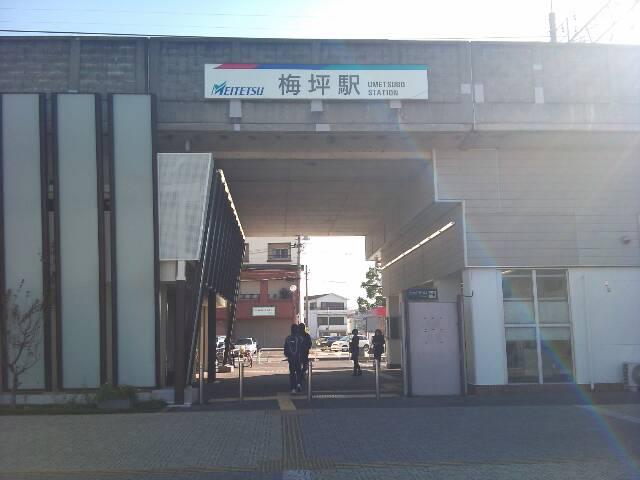 Meitetsu Toyota Line ・ Mikawa 530m until Umetsubo Station
名鉄豊田線・三河線 梅坪駅まで530m
View photos from the dwelling unit住戸からの眺望写真 ![View photos from the dwelling unit. View from the south balcony [southeast, Toyota Stadium ・ Sengoku park ・ Please refer to the Shirahama park side].](/images/aichi/toyota/a85d1a0028.jpg) View from the south balcony [southeast, Toyota Stadium ・ Sengoku park ・ Please refer to the Shirahama park side].
南側バルコニーからの眺望〔南東、トヨタスタジアム・千石公園・白浜公園側〕をご覧ください。
Local appearance photo現地外観写真 ![Local appearance photo. Building appearance [south]](/images/aichi/toyota/a85d1a0007.jpg) Building appearance [south]
建物外観〔南側〕
Entranceエントランス ![Entrance. Entrance Hall [Auto-Lock]](/images/aichi/toyota/a85d1a0006.jpg) Entrance Hall [Auto-Lock]
エントランスホール〔オートロック〕
Balconyバルコニー 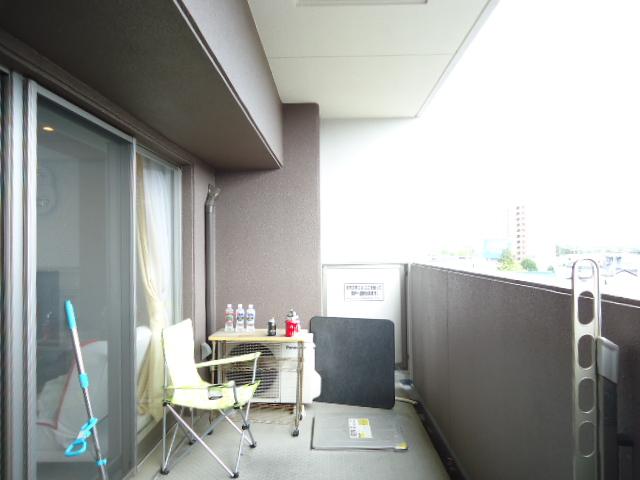 South balcony of the spacious depth 2m ・ Please refer to the slop sink.
広々とした奥行2mの南側バルコニー・スロップシンクをご覧ください。
Supermarketスーパー 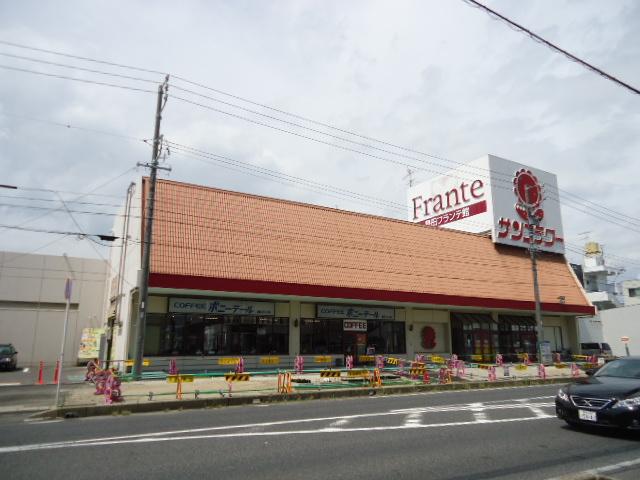 Yamanaka 320m until Toyoda Furante Museum
ヤマナカ 豊田フランテ館まで320m
View photos from the dwelling unit住戸からの眺望写真 ![View photos from the dwelling unit. View from the south balcony [southwest, Koromo elementary school ・ Please refer to the Konmori park side].](/images/aichi/toyota/a85d1a0029.jpg) View from the south balcony [southwest, Koromo elementary school ・ Please refer to the Konmori park side].
南側バルコニーからの眺望〔南西、挙母小学校・昆森公園側〕をご覧ください。
Local appearance photo現地外観写真 ![Local appearance photo. Building appearance [southeast]](/images/aichi/toyota/a85d1a0004.jpg) Building appearance [southeast]
建物外観〔南東側〕
Entranceエントランス 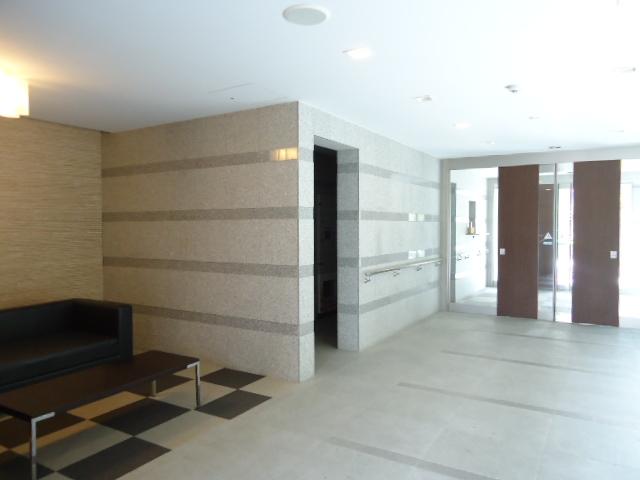 Entrance hall
エントランスホール
Livingリビング 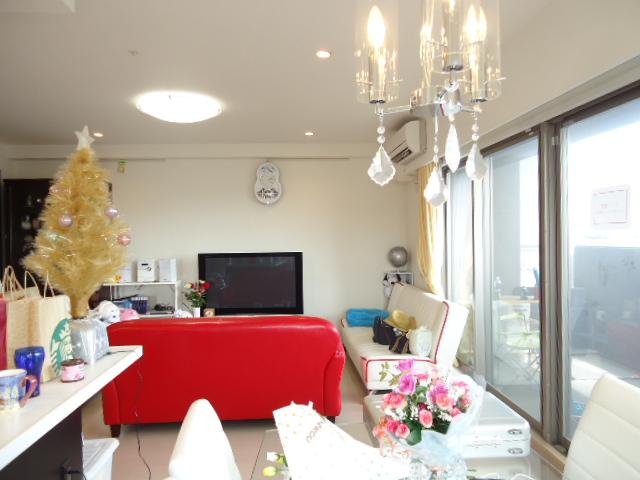 Bright and spacious and I really like the living-dining was. I'd love to, Please look.
明るく広々としたリビングダイニングをとても気に入っています。是非、ご覧ください。
Park公園 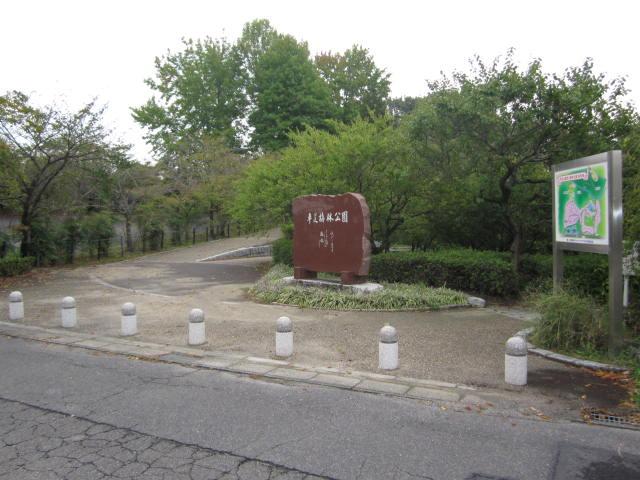 Located on the west side flat Shiba Park is the best park in the green lot stroll.
西側にある平芝公園は緑が多く散策に最適な公園です。
Entranceエントランス 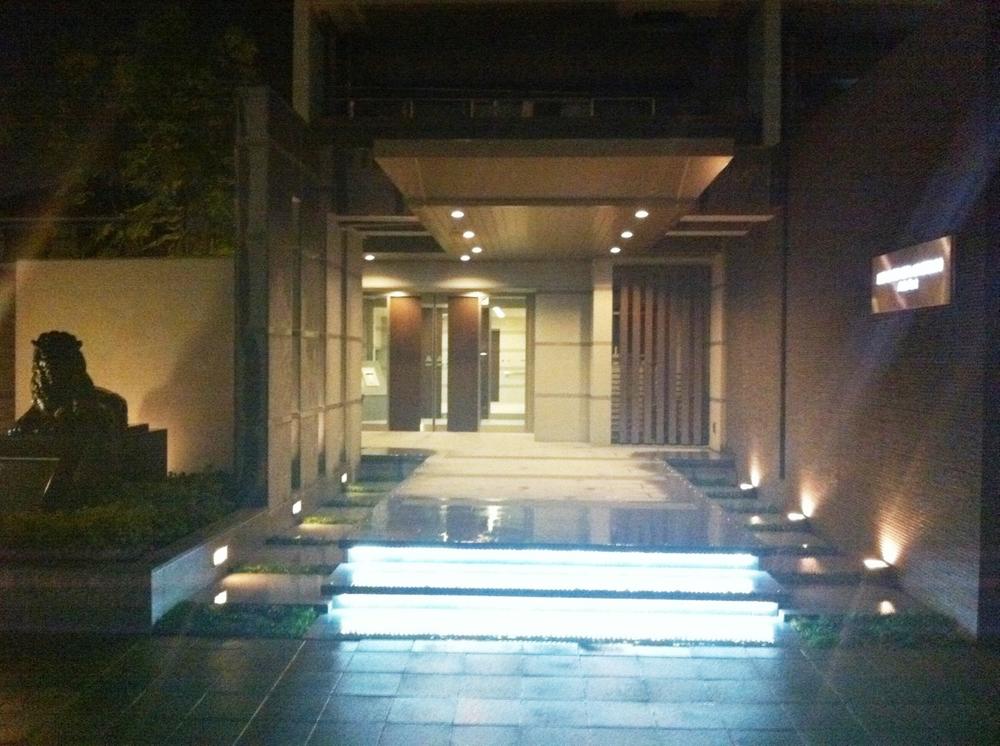 Also greets bright lighting at night.
夜間でも明るい照明が迎えてくれます。
View photos from the dwelling unit住戸からの眺望写真 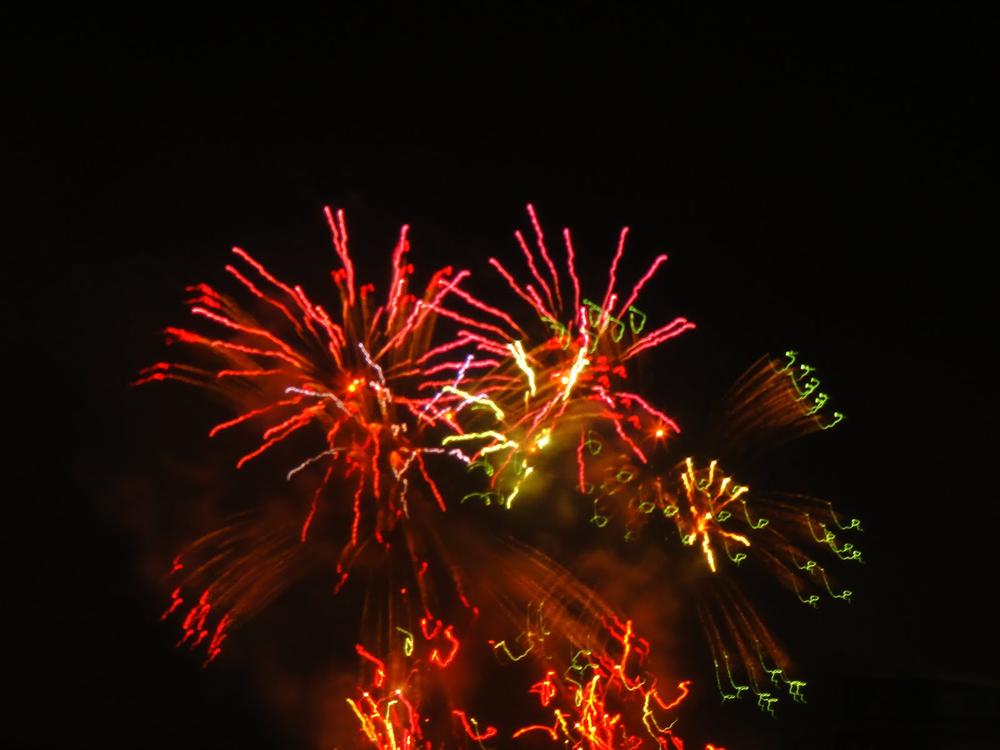 Speaking of Toyota City "Oiden festival of fireworks" is attractive.
豊田市と言えば“おいでん祭りの花火大会”が魅力です。
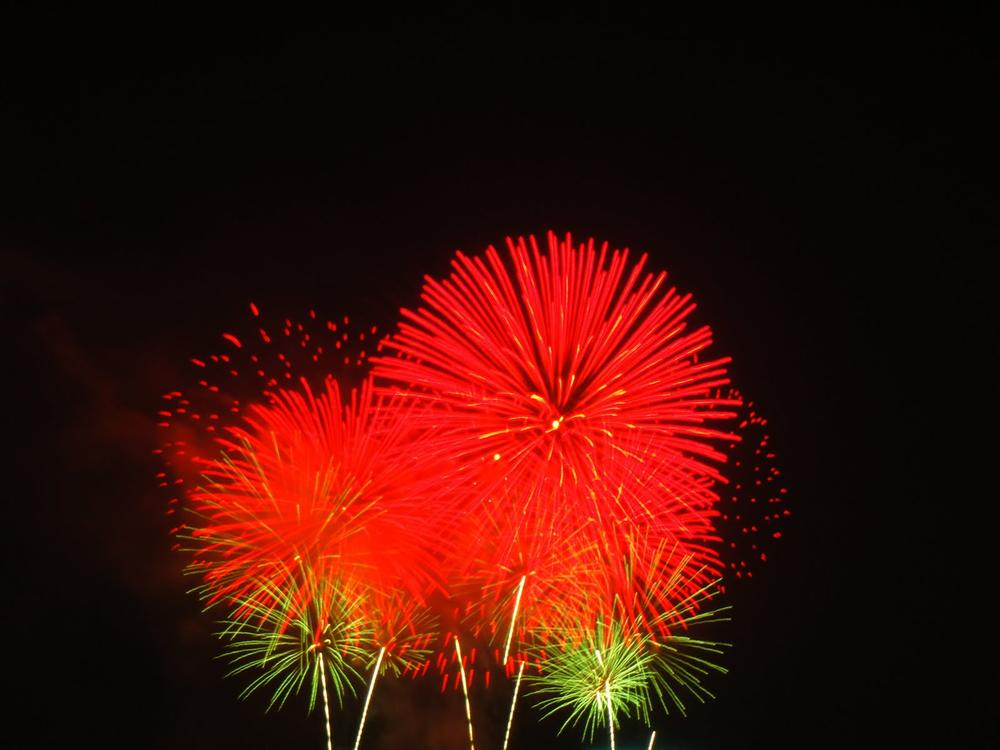 Speaking of Toyota City "Oiden festival of fireworks" is attractive.
豊田市と言えば“おいでん祭りの花火大会”が魅力です。
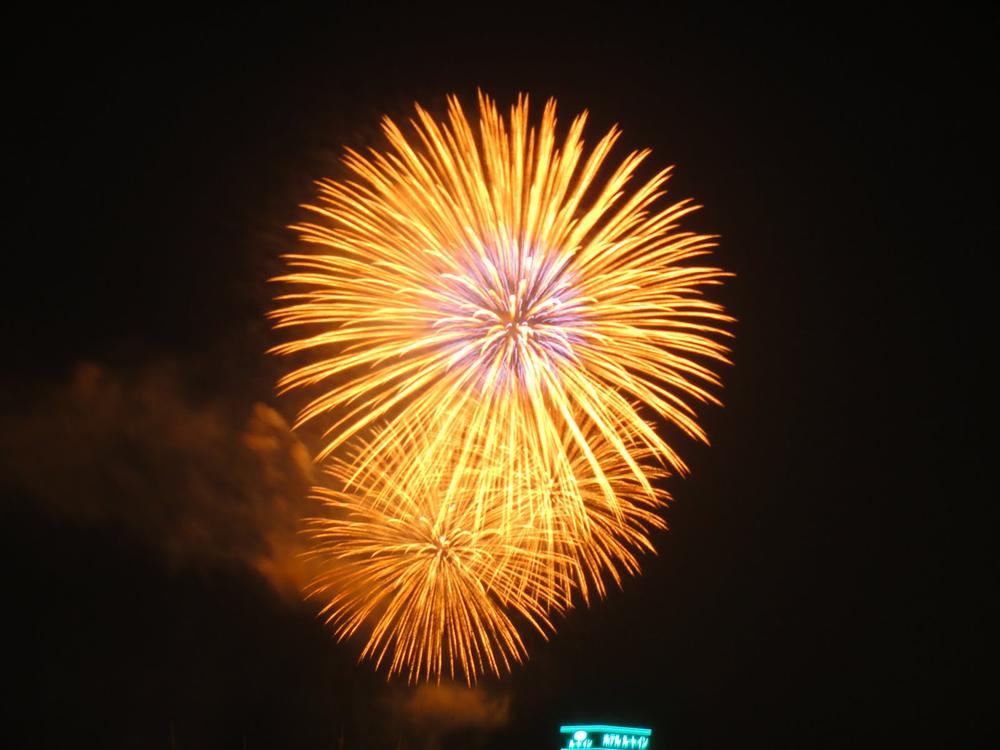 Speaking of Toyota City "Oiden festival of fireworks" is attractive.
豊田市と言えば“おいでん祭りの花火大会”が魅力です。
Station駅 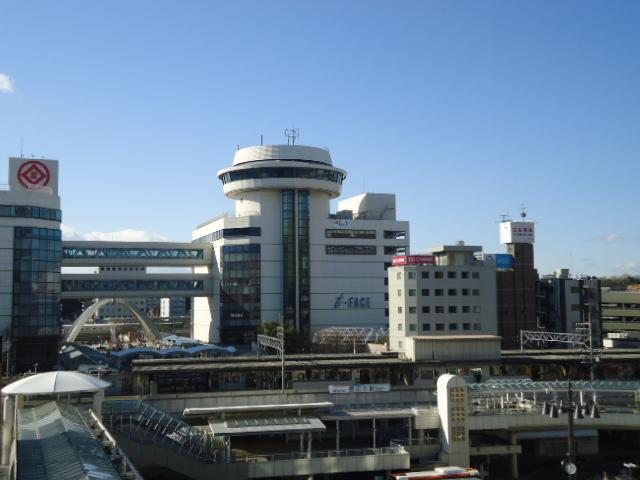 Meitetsu Toyota Line ・ Mikawa Walk from Toyota-shi Station 16 minutes.
名鉄豊田線・三河線 豊田市駅まで徒歩16分。
Location
| 


![Living. Spacious about 18.3 Pledge of living dining kitchen feel the bright sunshine and Sansan, Please refer to the Haisasshi etc. of about 2.1m. You can more widely available if you open the sliding door of about 4.5 Pledge of Western-style. [Note] furniture, etc. is excluded from the price](/images/aichi/toyota/a85d1a0026.jpg)
![Local appearance photo. Building appearance [southeast] Local (January 2014) Shooting](/images/aichi/toyota/a85d1a0009.jpg)
![Local appearance photo. Building appearance [southwest] Local (January 2014) Shooting](/images/aichi/toyota/a85d1a0012.jpg)
![Living. Spacious about 18.3 Pledge of living dining kitchen feel the bright sunshine and Sansan, Please refer to the Haisasshi etc. of about 2.1m. You can more widely available if you open the sliding door of about 4.5 Pledge of Western-style. [Note] furniture, etc. is excluded from the price](/images/aichi/toyota/a85d1a0025.jpg)
![Bathroom. Windows with 1418 [140 × 180cm] spread of the bath of size [bathroom heating ventilation dryer ・ Warm bath ・ Otobasu ・ Please refer to the Flagstone (early dry) with floor].](/images/aichi/toyota/a85d1a0022.jpg)
![Kitchen. About 3.4 Pledge of face-to-face open system kitchen [glass top stove, , water filter, Dishwasher dryer, Sliding cabinet, Face-to-face counter, Quiet sink, Please refer to the back door, etc.].](/images/aichi/toyota/a85d1a0024.jpg)
![Wash basin, toilet. Spacious washstand was with linen cabinet [counter top, Single lever faucet, With health meter storage] ・ Please refer to the wash room.](/images/aichi/toyota/a85d1a0023.jpg)


![Parking lot. On-site parking [one can be secure. ]](/images/aichi/toyota/a85d1a0032.jpg)


![View photos from the dwelling unit. View from the south balcony [southeast, Toyota Stadium ・ Sengoku park ・ Please refer to the Shirahama park side].](/images/aichi/toyota/a85d1a0028.jpg)
![Local appearance photo. Building appearance [south]](/images/aichi/toyota/a85d1a0007.jpg)
![Entrance. Entrance Hall [Auto-Lock]](/images/aichi/toyota/a85d1a0006.jpg)


![View photos from the dwelling unit. View from the south balcony [southwest, Koromo elementary school ・ Please refer to the Konmori park side].](/images/aichi/toyota/a85d1a0029.jpg)
![Local appearance photo. Building appearance [southeast]](/images/aichi/toyota/a85d1a0004.jpg)







