Used Apartments » Tokai » Aichi Prefecture » Toyota City
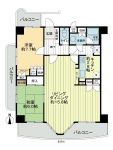 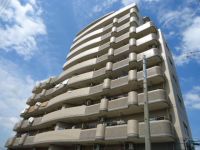
| | Toyota City, Aichi Prefecture 愛知県豊田市 |
| Mikawa Meitetsu "Dobashi" walk 13 minutes 名鉄三河線「土橋」歩13分 |
| "Repricing", Southwest Corner Room, High-rise 10th floor, Interior renovation completed, LDK about 18.6 Pledge, Facing south ・ Day ・ ventilation ・ Good view, Face-to-face kitchen, Three sides ・ Wide balcony, Housing equipment guaranteed, etc. “価格改定”、南西角部屋、高層10階、内装リフォーム済、LDK約18.6帖、南向き・日当り・通風・眺望良好、対面キッチン、三面・ワイドバルコニー、住宅設備保証付等 |
| Living facilities maintenance has been convenience good town "Shimizu-cho", Nature with its moisture ・ Good day is located on a hill ・ Ventilation good ・ View is a good apartment! National Highway No. 155, Minami Toyota bypass, Toyoda loop line, Get out immediately to Toyoda interchange, Toyota Motor Corporation Headquarters ・ Headquarters factories, etc. and traffic access to the Toyota City whole area is convenient. Rooms, Change the interior renovation [3LDK to 2LDK in August 24 years, LD Cross Insect ・ Flooring re-covering, etc.] has been LD is widely use comfortable rooms. It has also been used to very polite room. Riarudo mediation peace support [equipment one-year warranty and 24-hour rushed service] is attached to peace of mind ・ Comfortable! I'd love to, Once please see. 生活施設が整備された利便性の良い街“清水町”、そのうるおいのある自然・高台に立地する日当り良好・通風良好・眺望良好なマンションです! 国道155号、豊田南バイパス、豊田環状線、豊田インターチェンジまで直ぐに出られ、トヨタ自動車本社・本社工場等と豊田市全域への交通アクセスが便利です。 お部屋は、平成24年8月に内装リフォーム〔3LDKを2LDKに変更、LDクロス張替え・フローリング張替え等〕されたLDが広く使い心地の良いお部屋です。 室内も大変丁寧に使われています。リアルド仲介安心サポート〔設備保証1年間&24時間駆けつけサービス〕が付いて安心・快適です! 是非、一度ご覧ください。 |
Features pickup 特徴ピックアップ | | It is close to the city / Interior renovation / Facing south / System kitchen / Corner dwelling unit / Yang per good / All room storage / LDK15 tatami mats or more / Japanese-style room / High floor / Washbasin with shower / Face-to-face kitchen / Wide balcony / 3 face lighting / Plane parking / 2 or more sides balcony / South balcony / Bicycle-parking space / Elevator / Leafy residential area / Urban neighborhood / Mu front building / Ventilation good / Good view / Dish washing dryer / Located on a hill / Fireworks viewing / Bike shelter 市街地が近い /内装リフォーム /南向き /システムキッチン /角住戸 /陽当り良好 /全居室収納 /LDK15畳以上 /和室 /高層階 /シャワー付洗面台 /対面式キッチン /ワイドバルコニー /3面採光 /平面駐車場 /2面以上バルコニー /南面バルコニー /駐輪場 /エレベーター /緑豊かな住宅地 /都市近郊 /前面棟無 /通風良好 /眺望良好 /食器洗乾燥機 /高台に立地 /花火大会鑑賞 /バイク置場 | Property name 物件名 | | Sun City Shimizu Garden サンシティ 清水ガーデン | Price 価格 | | 12.4 million yen 1240万円 | Floor plan 間取り | | 2LDK 2LDK | Units sold 販売戸数 | | 1 units 1戸 | Total units 総戸数 | | 24 units 24戸 | Occupied area 専有面積 | | 80.41 sq m (24.32 tsubo) (center line of wall) 80.41m2(24.32坪)(壁芯) | Other area その他面積 | | Balcony area: 24.77 sq m バルコニー面積:24.77m2 | Whereabouts floor / structures and stories 所在階/構造・階建 | | 10th floor / SRC11 story 10階/SRC11階建 | Completion date 完成時期(築年月) | | March 1991 1991年3月 | Address 住所 | | Toyota City, Aichi Prefecture Shimizu-cho 5 愛知県豊田市清水町5 | Traffic 交通 | | Mikawa Meitetsu "Dobashi" walk 13 minutes
Mikawa Meitetsu "Takemura" walk 28 minutes 名鉄三河線「土橋」歩13分
名鉄三河線「竹村」歩28分
| Related links 関連リンク | | [Related Sites of this company] 【この会社の関連サイト】 | Person in charge 担当者より | | Person in charge of real-estate and building Ui Naoki Age: Shi meet cordial to the needs of the 40's customers, It aims to real estate brokerage that satisfy customers! We will continue to provide a good property to everyone in the attentive service of "local grew up" unique in the customer's point of view. Please feel free to contact us. 担当者宅建宇井 直樹年齢:40代お客様の要望に誠心誠意お応えし、お客様に満足していただける不動産仲介を目指しています!お客様の目線で「地元育ち」ならではのきめ細やかなサービスで良い物件を皆様に提供していきます。お気軽にご相談下さい。 | Contact お問い合せ先 | | TEL: 0120-984841 [Toll free] Please contact the "saw SUUMO (Sumo)" TEL:0120-984841【通話料無料】「SUUMO(スーモ)を見た」と問い合わせください | Administrative expense 管理費 | | 8100 yen / Month (consignment (cyclic)) 8100円/月(委託(巡回)) | Repair reserve 修繕積立金 | | 14,430 yen / Month 1万4430円/月 | Expenses 諸費用 | | And administrative expenses such as account transfer fee: 100 yen / Month 管理費等口座振替手数料:100円/月 | Time residents 入居時期 | | Consultation 相談 | Whereabouts floor 所在階 | | 10th floor 10階 | Direction 向き | | South 南 | Renovation リフォーム | | August 2011 interior renovation completed (wall ・ floor ・ living) 2011年8月内装リフォーム済(壁・床・リビング) | Overview and notices その他概要・特記事項 | | Contact: Ui Naoki 担当者:宇井 直樹 | Structure-storey 構造・階建て | | SRC11 story SRC11階建 | Site of the right form 敷地の権利形態 | | Ownership 所有権 | Use district 用途地域 | | Urbanization control area 市街化調整区域 | Parking lot 駐車場 | | Site (6000 yen ~ 9000 yen / Month) 敷地内(6000円 ~ 9000円/月) | Company profile 会社概要 | | <Mediation> Minister of Land, Infrastructure and Transport (6) No. 004139 (Ltd.) Daikyo Riarudo Yagoto shop / Telephone reception → Headquarters: Tokyo Yubinbango468-0061 Nagoya, Aichi Prefecture Tempaku-ku Yagototendo 308 <仲介>国土交通大臣(6)第004139号(株)大京リアルド八事店/電話受付→本社:東京〒468-0061 愛知県名古屋市天白区八事天道308 | Construction 施工 | | Yahagi Construction Co., Ltd. (stock) 矢作建設工業(株) |
Floor plan間取り図 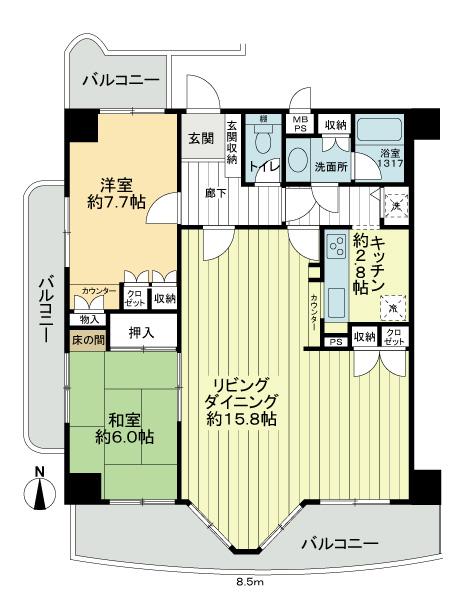 2LDK, Price 12.4 million yen, Occupied area 80.41 sq m , Balcony area 24.77 sq m southwest angle room, High-rise 10th floor, Please refer to the spacious and comfortable space of living dining which is the center of daily life.
2LDK、価格1240万円、専有面積80.41m2、バルコニー面積24.77m2 南西角部屋、高層10階、日常生活の中心となるリビングダイニングの広々とした快適な空間をご覧ください。
Local appearance photo現地外観写真 ![Local appearance photo. Building appearance [southeast] Local (January 2014) Shooting](/images/aichi/toyota/ed94230023.jpg) Building appearance [southeast] Local (January 2014) Shooting
建物外観〔南東側〕
現地(2014年1月)撮影
Livingリビング ![Living. Please refer to the spacious about 15.8 Pledge of living dining of ceiling height about 2.6m bathed in bright sunshine. Heisei interior renovation to 3LDK → 2LDK on 24 August [Cross re-covering, We flooring re-covering, etc.].](/images/aichi/toyota/ed94230036.jpg) Please refer to the spacious about 15.8 Pledge of living dining of ceiling height about 2.6m bathed in bright sunshine. Heisei interior renovation to 3LDK → 2LDK on 24 August [Cross re-covering, We flooring re-covering, etc.].
明るい日差しが差し込む天井高約2.6mの広々とした約15.8帖のリビングダイニングをご覧ください。
平成24年8月に3LDK→2LDKに内装リフォーム〔クロス張替え、フローリング張替え等〕しています。
Local appearance photo現地外観写真 ![Local appearance photo. Building appearance [south] Local (January 2014) Shooting](/images/aichi/toyota/ed94230019.jpg) Building appearance [south] Local (January 2014) Shooting
建物外観〔南側〕
現地(2014年1月)撮影
Livingリビング ![Living. Please refer to the spacious about 15.8 Pledge of living dining of ceiling height about 2.6m bathed in bright sunshine. Heisei interior renovation to 3LDK → 2LDK on 24 August [Cross re-covering, We flooring re-covering, etc.].](/images/aichi/toyota/ed94230035.jpg) Please refer to the spacious about 15.8 Pledge of living dining of ceiling height about 2.6m bathed in bright sunshine. Heisei interior renovation to 3LDK → 2LDK on 24 August [Cross re-covering, We flooring re-covering, etc.].
明るい日差しが差し込む天井高約2.6mの広々とした約15.8帖のリビングダイニングをご覧ください。
平成24年8月に3LDK→2LDKに内装リフォーム〔クロス張替え、フローリング張替え等〕しています。
Bathroom浴室 ![Bathroom. 1317 [130 × 170cm] Please refer to the bath of size.](/images/aichi/toyota/ed94230008.jpg) 1317 [130 × 170cm] Please refer to the bath of size.
1317〔130×170cm〕サイズのお風呂をご覧ください。
Kitchenキッチン 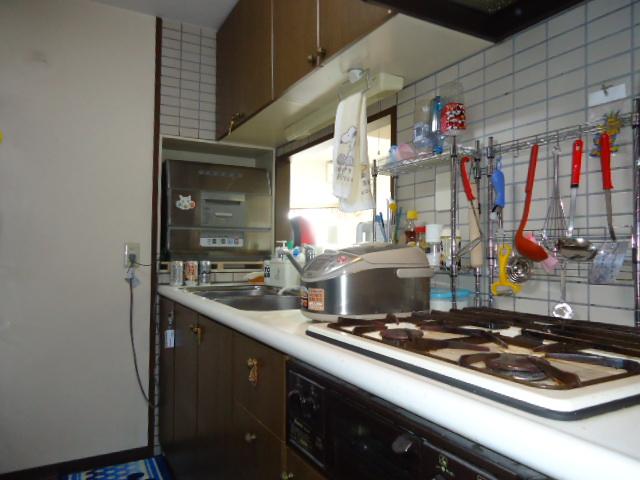 Please refer to the approximately 2.8 Pledge of face-to-face system Kitchen.
約2.8帖の対面システムキッチンをご覧ください。
Non-living roomリビング以外の居室 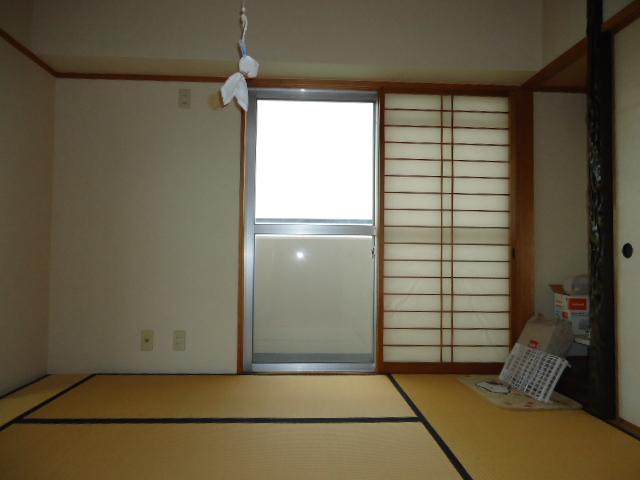 About 6 Pledge of southern Japanese-style room adjacent to the living-dining ・ Please refer to the alcove.
リビングダイニングに隣接する約6帖の南側和室・床の間をご覧ください。
Wash basin, toilet洗面台・洗面所 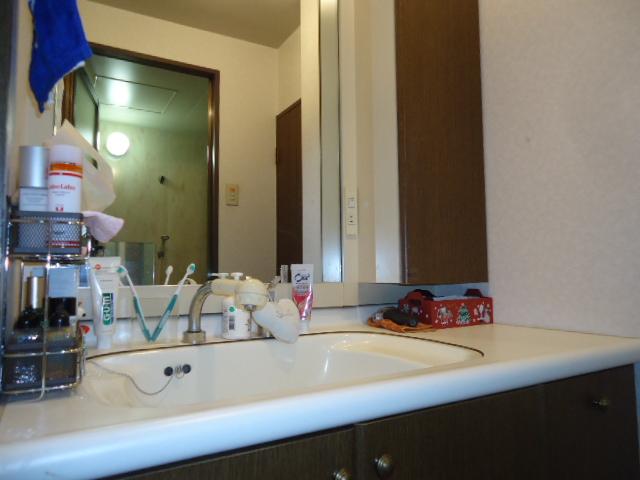 Wash basin with storage ・ Please refer to the wash room.
収納付きの洗面台・洗面室をご覧ください。
Toiletトイレ 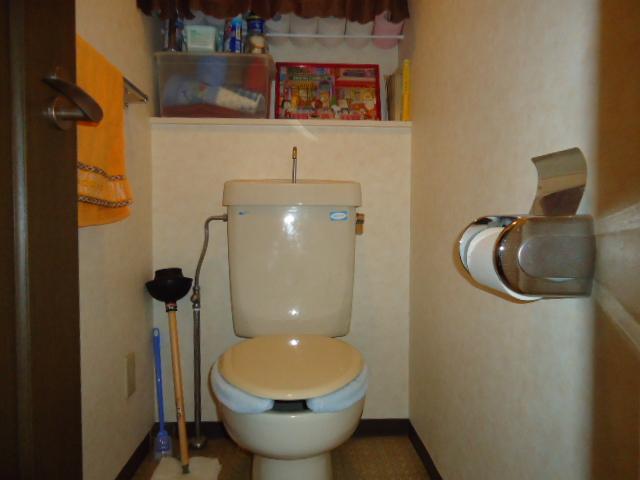 Please refer to the storage with a toilet.
収納付きのトイレをご覧ください。
Entranceエントランス 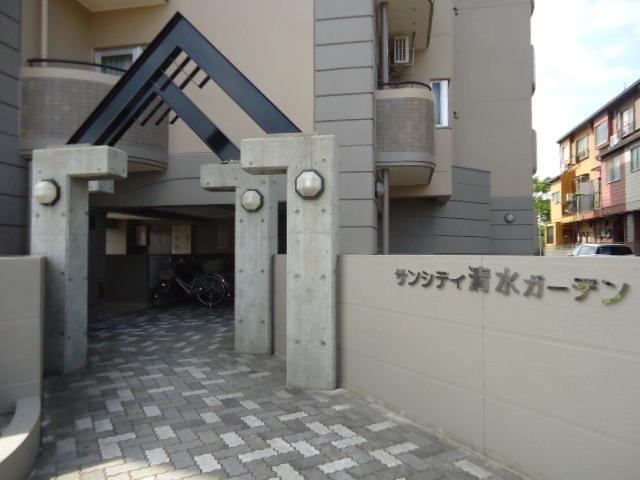 Entrance approach
エントランスアプローチ
Parking lot駐車場 ![Parking lot. On-site parking [one can be secure. ]](/images/aichi/toyota/ed94230022.jpg) On-site parking [one can be secure. ]
敷地内駐車場〔1台確保が可能です。〕
Station駅 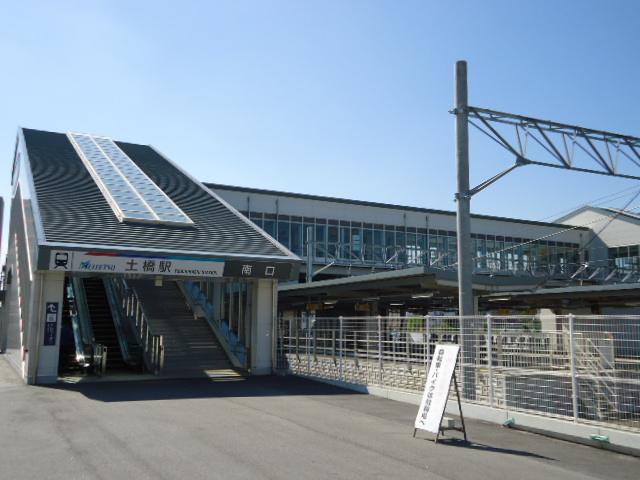 Meitetsu Mikawa 1020m to Dobashi Station
名鉄三河線 土橋駅まで1020m
View photos from the dwelling unit住戸からの眺望写真 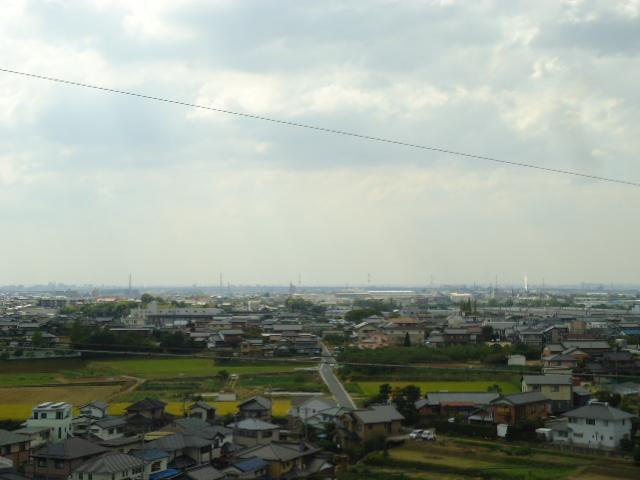 High-rise 10th floor Please refer to the view overlooking from the south balcony.
高層10階 南側バルコニーから見渡す眺望をご覧ください。
Local appearance photo現地外観写真 ![Local appearance photo. Building appearance [southwest]](/images/aichi/toyota/ed94230020.jpg) Building appearance [southwest]
建物外観〔南西側〕
Kitchenキッチン 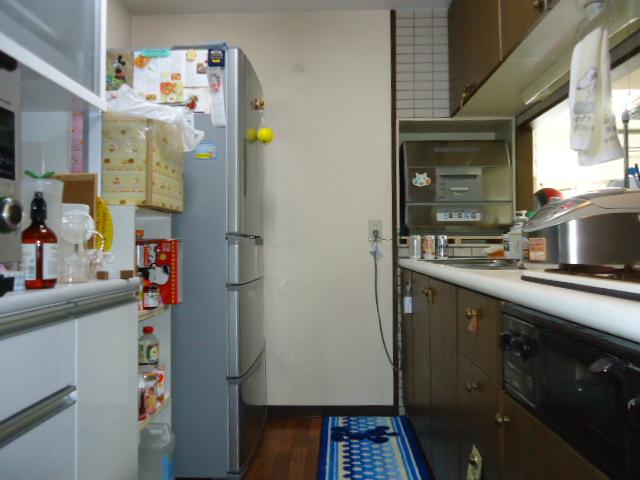 Please refer to the approximately 2.8 Pledge of face-to-face system Kitchen.
約2.8帖の対面システムキッチンをご覧ください。
Entranceエントランス 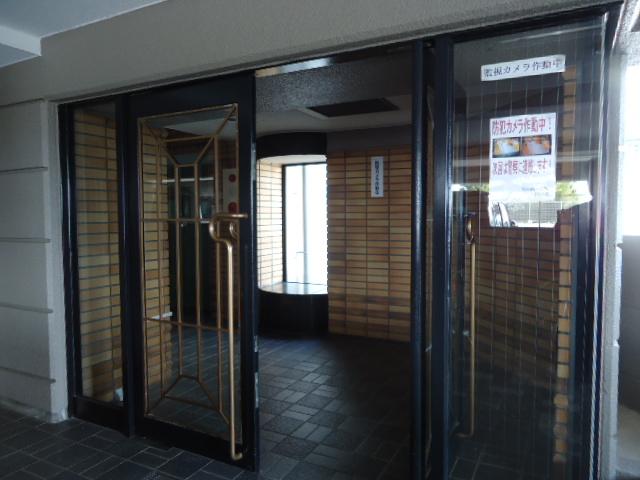 Entrance hall
エントランスホール
Supermarketスーパー 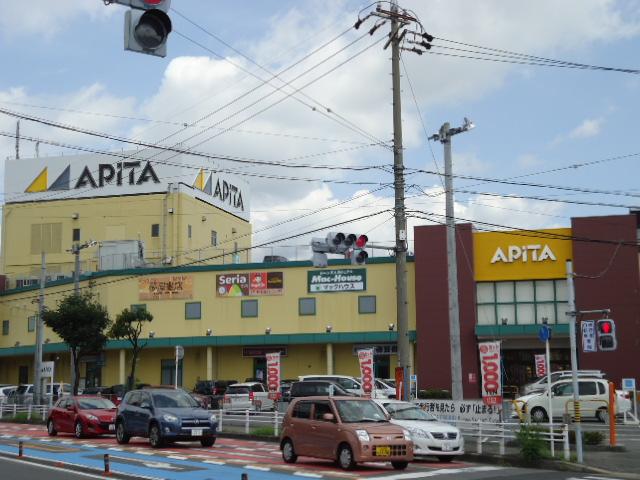 Apita 1260m until Toyota Motomachi shop
アピタ 豊田元町店まで1260m
View photos from the dwelling unit住戸からの眺望写真 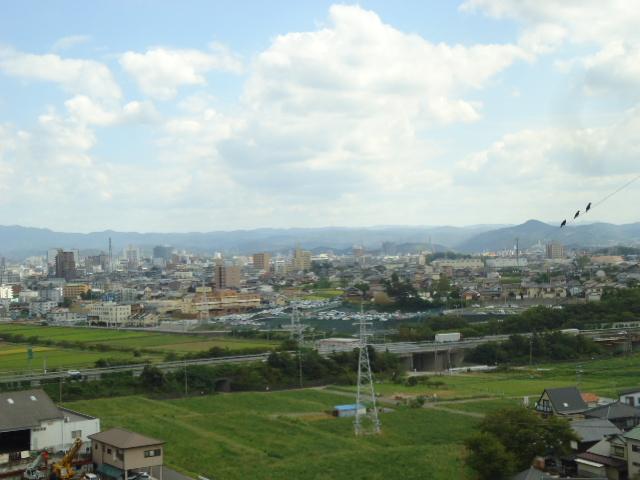 High-rise 10th floor Please refer to the view overlooking from the west balcony.
高層10階 西側バルコニーから見渡す眺望をご覧ください。
Local appearance photo現地外観写真 ![Local appearance photo. Building appearance [southeast]](/images/aichi/toyota/ed94230002.jpg) Building appearance [southeast]
建物外観〔南東側〕
Entranceエントランス 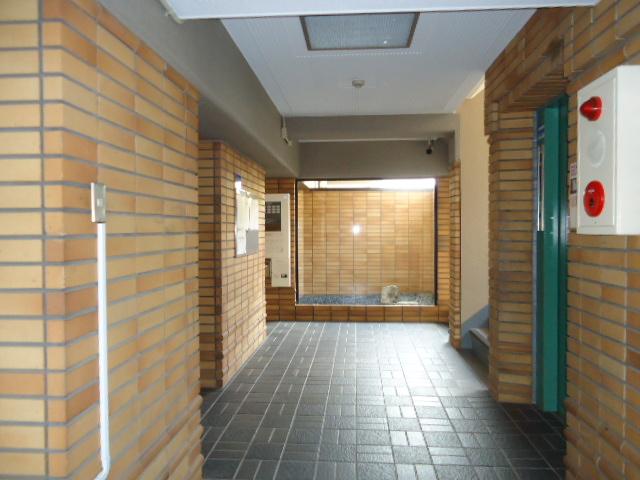 Entrance hall, Elevator
エントランスホール、エレベーター
Streets around周辺の街並み ![Streets around. Toyota Motor Corporation Headquarters ・ A 10-minute drive from the main plant [4Km] supermarkets and life because there is a facility between, very convenient.](/images/aichi/toyota/ed94230031.jpg) Toyota Motor Corporation Headquarters ・ A 10-minute drive from the main plant [4Km] supermarkets and life because there is a facility between, very convenient.
トヨタ自動車本社・本社工場まで車10分〔4Km〕間にスーパーや生活施設があるため、とても便利です。
![Streets around. Toyota Boshoku Corporation Dobashi 2-minute walk from the Development Center [140m]](/images/aichi/toyota/ed94230032.jpg) Toyota Boshoku Corporation Dobashi 2-minute walk from the Development Center [140m]
トヨタ紡織株式会社 土橋開発センターまで徒歩2分〔140m〕
Park公園 ![park. 14-minute walk from the vast Dobashi park [1,100m]](/images/aichi/toyota/ed94230033.jpg) 14-minute walk from the vast Dobashi park [1,100m]
広大な土橋公園まで徒歩14分〔1,100m〕
Streets around周辺の街並み ![Streets around. FamilyMart 3-minute walk from the Toyota Shimizu shop [240m]](/images/aichi/toyota/ed94230034.jpg) FamilyMart 3-minute walk from the Toyota Shimizu shop [240m]
ファミリーマート 豊田清水店まで徒歩3分〔240m〕
Location
| 


![Local appearance photo. Building appearance [southeast] Local (January 2014) Shooting](/images/aichi/toyota/ed94230023.jpg)
![Living. Please refer to the spacious about 15.8 Pledge of living dining of ceiling height about 2.6m bathed in bright sunshine. Heisei interior renovation to 3LDK → 2LDK on 24 August [Cross re-covering, We flooring re-covering, etc.].](/images/aichi/toyota/ed94230036.jpg)
![Local appearance photo. Building appearance [south] Local (January 2014) Shooting](/images/aichi/toyota/ed94230019.jpg)
![Living. Please refer to the spacious about 15.8 Pledge of living dining of ceiling height about 2.6m bathed in bright sunshine. Heisei interior renovation to 3LDK → 2LDK on 24 August [Cross re-covering, We flooring re-covering, etc.].](/images/aichi/toyota/ed94230035.jpg)
![Bathroom. 1317 [130 × 170cm] Please refer to the bath of size.](/images/aichi/toyota/ed94230008.jpg)





![Parking lot. On-site parking [one can be secure. ]](/images/aichi/toyota/ed94230022.jpg)


![Local appearance photo. Building appearance [southwest]](/images/aichi/toyota/ed94230020.jpg)




![Local appearance photo. Building appearance [southeast]](/images/aichi/toyota/ed94230002.jpg)

![Streets around. Toyota Motor Corporation Headquarters ・ A 10-minute drive from the main plant [4Km] supermarkets and life because there is a facility between, very convenient.](/images/aichi/toyota/ed94230031.jpg)
![Streets around. Toyota Boshoku Corporation Dobashi 2-minute walk from the Development Center [140m]](/images/aichi/toyota/ed94230032.jpg)
![park. 14-minute walk from the vast Dobashi park [1,100m]](/images/aichi/toyota/ed94230033.jpg)
![Streets around. FamilyMart 3-minute walk from the Toyota Shimizu shop [240m]](/images/aichi/toyota/ed94230034.jpg)