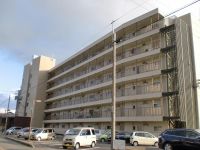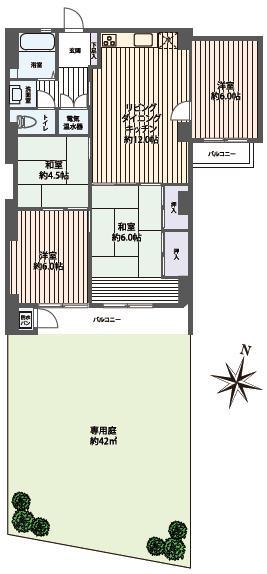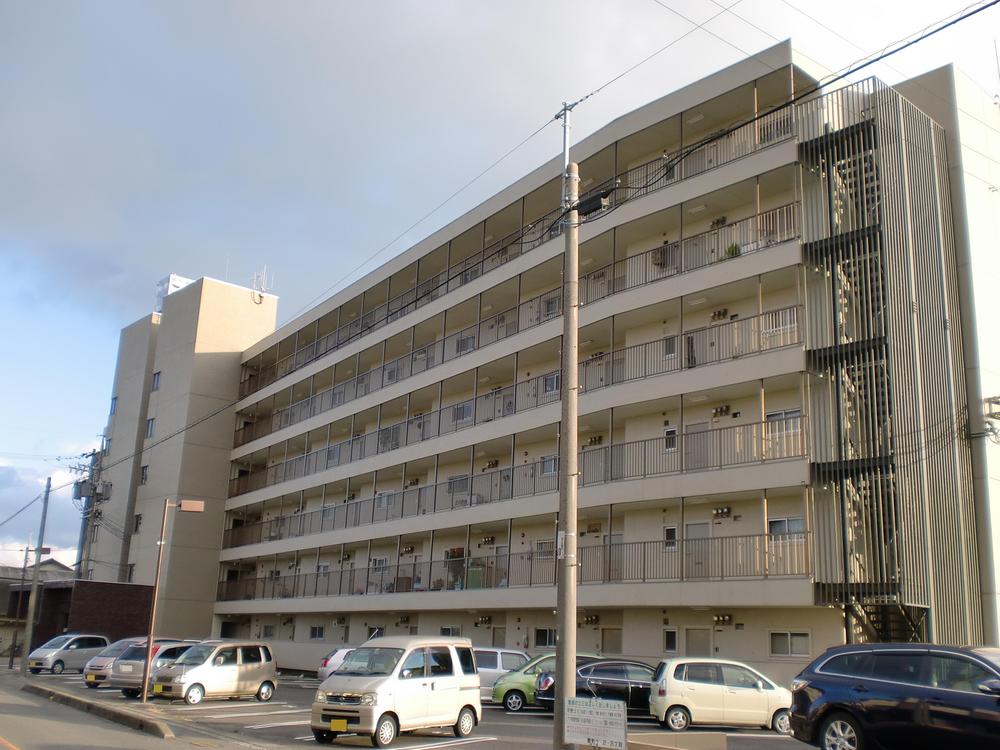|
|
Aichi Prefecture Tsushima City
愛知県津島市
|
|
Tsushimasen Meitetsu "Tsushima" walk 7 minutes
名鉄津島線「津島」歩7分
|
|
■ □ Renovation already Mansion (scheduled to be completed in mid-January 2014) □ ■ ○ Meitetsu Tsushima Line "Tsushima" a 7-minute walk to the station ○ spacious about 42 sq private garden with ○ unit bus had made with additional heating function of m ☆
■□リフォーム済マンション(平成26年1月中旬完了予定)□■○名鉄津島線『津島』駅まで徒歩7分○広々約42m2の専用庭付○追焚き機能付ユニットバス新調☆
|
|
Immediate Available, Super close, Interior renovation, Facing south, System kitchen, Yang per goodese-style room, South balcony, Warm water washing toilet seat, Nantei, The window in the bathroom, TV monitor interphone, Private garden
即入居可、スーパーが近い、内装リフォーム、南向き、システムキッチン、陽当り良好、和室、南面バルコニー、温水洗浄便座、南庭、浴室に窓、TVモニタ付インターホン、専用庭
|
Features pickup 特徴ピックアップ | | Immediate Available / Super close / Interior renovation / Facing south / System kitchen / Yang per good / Japanese-style room / South balcony / Warm water washing toilet seat / Nantei / The window in the bathroom / TV monitor interphone / Private garden 即入居可 /スーパーが近い /内装リフォーム /南向き /システムキッチン /陽当り良好 /和室 /南面バルコニー /温水洗浄便座 /南庭 /浴室に窓 /TVモニタ付インターホン /専用庭 |
Property name 物件名 | | New Tsushima Heights ニュー津島ハイツ |
Price 価格 | | 7.8 million yen 780万円 |
Floor plan 間取り | | 4LDK 4LDK |
Units sold 販売戸数 | | 1 units 1戸 |
Occupied area 専有面積 | | 75.4 sq m (center line of wall) 75.4m2(壁芯) |
Other area その他面積 | | Balcony area: 9.35 sq m , Private garden: 42 sq m (use fee Mu) バルコニー面積:9.35m2、専用庭:42m2(使用料無) |
Whereabouts floor / structures and stories 所在階/構造・階建 | | 1st floor / SRC7 story 1階/SRC7階建 |
Completion date 完成時期(築年月) | | June 1974 1974年6月 |
Address 住所 | | Aichi Prefecture Tsushima City, Tachibana-cho 1 愛知県津島市橘町1 |
Traffic 交通 | | Tsushimasen Meitetsu "Tsushima" walk 7 minutes 名鉄津島線「津島」歩7分
|
Person in charge 担当者より | | The person in charge Maruyama 担当者丸山 |
Contact お問い合せ先 | | (Ltd.) My Land Central TEL: 0800-602-4906 [Toll free] mobile phone ・ Also available from PHS
Caller ID is not notified
Please contact the "saw SUUMO (Sumo)"
If it does not lead, If the real estate company (株)マイランド中部TEL:0800-602-4906【通話料無料】携帯電話・PHSからもご利用いただけます
発信者番号は通知されません
「SUUMO(スーモ)を見た」と問い合わせください
つながらない方、不動産会社の方は
|
Administrative expense 管理費 | | 5000 Yen / Month (self-management) 5000円/月(自主管理) |
Repair reserve 修繕積立金 | | ¥ 10,000 / Month 1万円/月 |
Time residents 入居時期 | | Immediate available 即入居可 |
Whereabouts floor 所在階 | | 1st floor 1階 |
Direction 向き | | South 南 |
Renovation リフォーム | | January 2014 interior renovation will be completed (kitchen ・ bathroom ・ toilet ・ wall ・ floor) 2014年1月内装リフォーム完了予定(キッチン・浴室・トイレ・壁・床) |
Overview and notices その他概要・特記事項 | | Contact: Maruyama 担当者:丸山 |
Structure-storey 構造・階建て | | SRC7 story SRC7階建 |
Site of the right form 敷地の権利形態 | | Ownership 所有権 |
Use district 用途地域 | | Semi-industrial 準工業 |
Parking lot 駐車場 | | Nothing 無 |
Company profile 会社概要 | | <Seller> Governor of Aichi Prefecture (1) Article 021 673 issue (stock) My land Central Yubinbango450-0003 Meiekiminami 1-24-30 Nagoya Mitsui Building Main Building, Aichi Prefecture, Nakamura-ku, Nagoya, <売主>愛知県知事(1)第021673号(株)マイランド中部〒450-0003 愛知県名古屋市中村区名駅南1-24―30 名古屋三井ビルディング本館 |
Construction 施工 | | (Ltd.) Mitani construction (株)ミタニ建設 |



