Used Apartments » Tohoku » Aomori Prefecture » Aomori
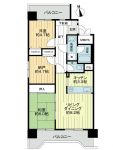 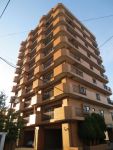
| | Aomori, Aomori Prefecture 青森県青森市 |
| JR Ou Main Line "Aomori" walk 12 minutes JR奥羽本線「青森」歩12分 |
| ◎ 8 floor ・ 2SLDK ・ Is a south-facing room. ◎ interior renovated (2013 December 27, complete) ◎8階部分・2SLDK・南向きのお部屋です。◎内装リフォーム済み(平成25年12月27日完了) |
| ◎ Located in the heart of Aomori city, It is a good land 3 minutes and the convenience of walking to the main street Shinmachi Street. Mutsu Bay has views from Western-style, Exposure to the sun ・ Views are both good rooms. «Reform content» ■ Living-dining ・ kitchen ・ Western style room ・ Storeroom ・ bathroom ・ toilet ・ Entrance ・ Hallway: Cross Chokawa ■ Western style room ・ Storeroom: Flooring Chokawa ■ toilet ・ Wash room: Floor CF Chokawa ■ Kitchen: range hood exchange ■ Bathrooms: faucet exchange ■ Vanity exchange ■ Warm water washing toilet seat exchange ■ The front door key cylinder exchange ■ New lighting equipment installation ■ House cleaning, etc. ◎青森市内の中心部に位置し、メインストリート新町通りへ徒歩3分と利便性が良い土地です。洋室から陸奥湾が一望でき、陽当り・眺望ともに良いお部屋です。≪リフォーム内容≫■リビングダイニング・キッチン・洋室・納戸・洗面室・トイレ・玄関・廊下:クロス張替■洋室・納戸:フローリング張替■トイレ・洗面室:床CF張替 ■キッチン:レンジフード交換 ■浴室:水栓交換 ■洗面化粧台交換■温水洗浄便座交換 ■玄関鍵シリンダー交換 ■新規照明器具設置 ■ハウスクリーニング等 |
Features pickup 特徴ピックアップ | | Interior renovation / Facing south / Japanese-style room / Elevator / Storeroom 内装リフォーム /南向き /和室 /エレベーター /納戸 | Property name 物件名 | | Lions Mansion Rhinoceros Auklets second ライオンズマンション善知鳥第二 | Price 価格 | | 10.8 million yen 1080万円 | Floor plan 間取り | | 2LDK + S (storeroom) 2LDK+S(納戸) | Units sold 販売戸数 | | 1 units 1戸 | Total units 総戸数 | | 26 units 26戸 | Occupied area 専有面積 | | 67.23 sq m (center line of wall) 67.23m2(壁芯) | Other area その他面積 | | Balcony area: 15.06 sq m バルコニー面積:15.06m2 | Whereabouts floor / structures and stories 所在階/構造・階建 | | 8th floor / SRC10 story 8階/SRC10階建 | Completion date 完成時期(築年月) | | December 1987 1987年12月 | Address 住所 | | Aomori, Aomori Prefecture cheap way 2 青森県青森市安方2 | Traffic 交通 | | JR Ou Main Line "Aomori" walk 12 minutes JR奥羽本線「青森」歩12分
| Related links 関連リンク | | [Related Sites of this company] 【この会社の関連サイト】 | Person in charge 担当者より | | Person in charge of all health and happiness 鎮人 担当者万福 鎮人 | Contact お問い合せ先 | | TEL: 0120-984841 [Toll free] Please contact the "saw SUUMO (Sumo)" TEL:0120-984841【通話料無料】「SUUMO(スーモ)を見た」と問い合わせください | Administrative expense 管理費 | | 8600 yen / Month (consignment (cyclic)) 8600円/月(委託(巡回)) | Repair reserve 修繕積立金 | | 12,300 yen / Month 1万2300円/月 | Time residents 入居時期 | | Consultation 相談 | Whereabouts floor 所在階 | | 8th floor 8階 | Direction 向き | | South 南 | Renovation リフォーム | | December 2013 interior renovation completed (kitchen ・ toilet ・ wall ・ floor) 2013年12月内装リフォーム済(キッチン・トイレ・壁・床) | Overview and notices その他概要・特記事項 | | Person in charge: all health and happiness 鎮人 担当者:万福 鎮人 | Structure-storey 構造・階建て | | SRC10 story SRC10階建 | Site of the right form 敷地の権利形態 | | Ownership 所有権 | Use district 用途地域 | | Commerce 商業 | Company profile 会社概要 | | <Seller> Minister of Land, Infrastructure and Transport (6) No. 004139 (Ltd.) Daikyo Riarudo Sendai shop / Telephone reception → Headquarters: Tokyo Yubinbango980-0021 Miyagi Prefecture, Aoba-ku, Sendai center 2-9-27 prime Square Hirose through the fourth floor <売主>国土交通大臣(6)第004139号(株)大京リアルド仙台店/電話受付→本社:東京〒980-0021 宮城県仙台市青葉区中央2-9-27 プライムスクエア広瀬通4階 | Construction 施工 | | Tokai Kogyo Co., Ltd. (stock) 東海興業(株) |
Floor plan間取り図 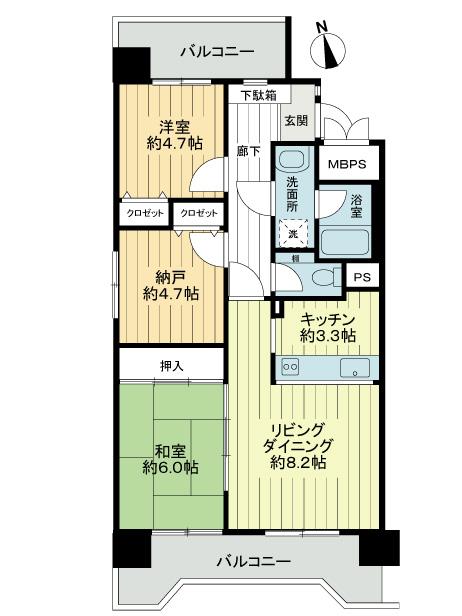 2LDK + S (storeroom), Price 10.8 million yen, Occupied area 67.23 sq m , Balcony area 15.06 sq m 2SLDK
2LDK+S(納戸)、価格1080万円、専有面積67.23m2、バルコニー面積15.06m2 2SLDK
Local appearance photo現地外観写真 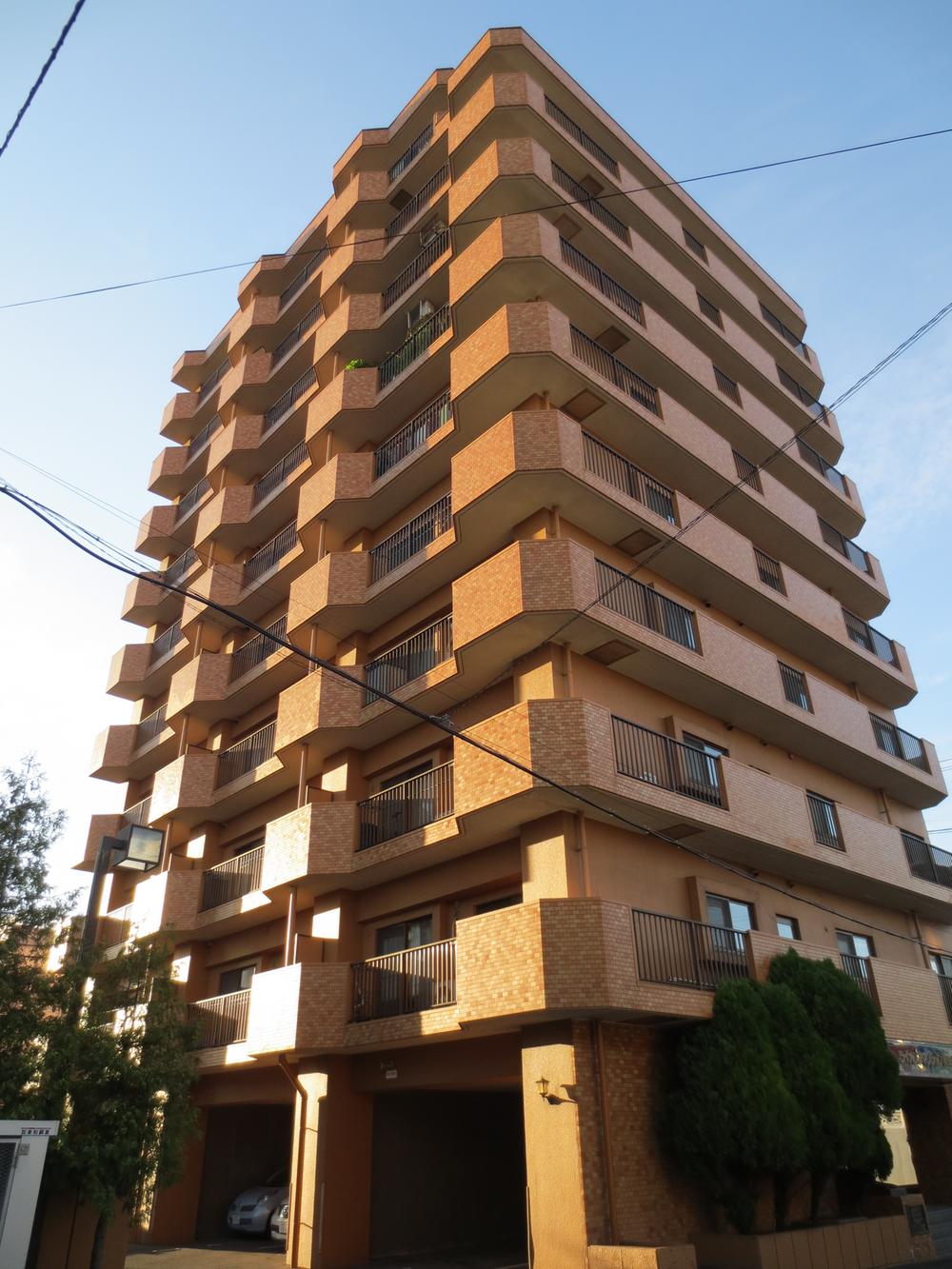 Local (September 2013) Shooting
現地(2013年9月)撮影
Entranceエントランス 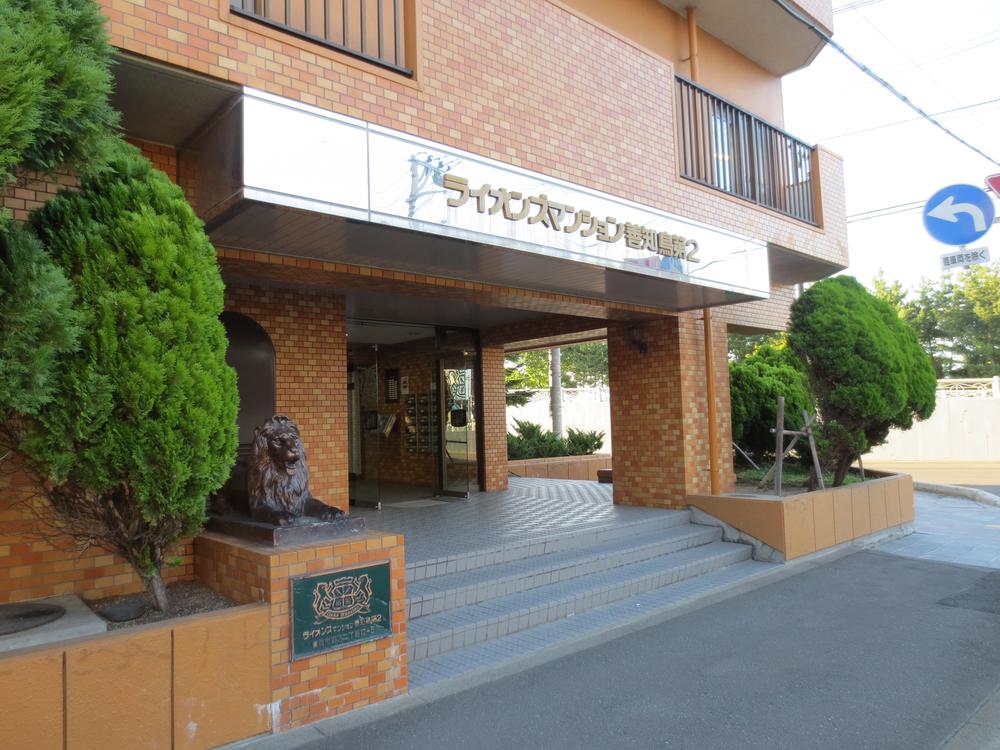 Entrance (September 2013) Shooting
エントランス(2013年9月)撮影
Local appearance photo現地外観写真 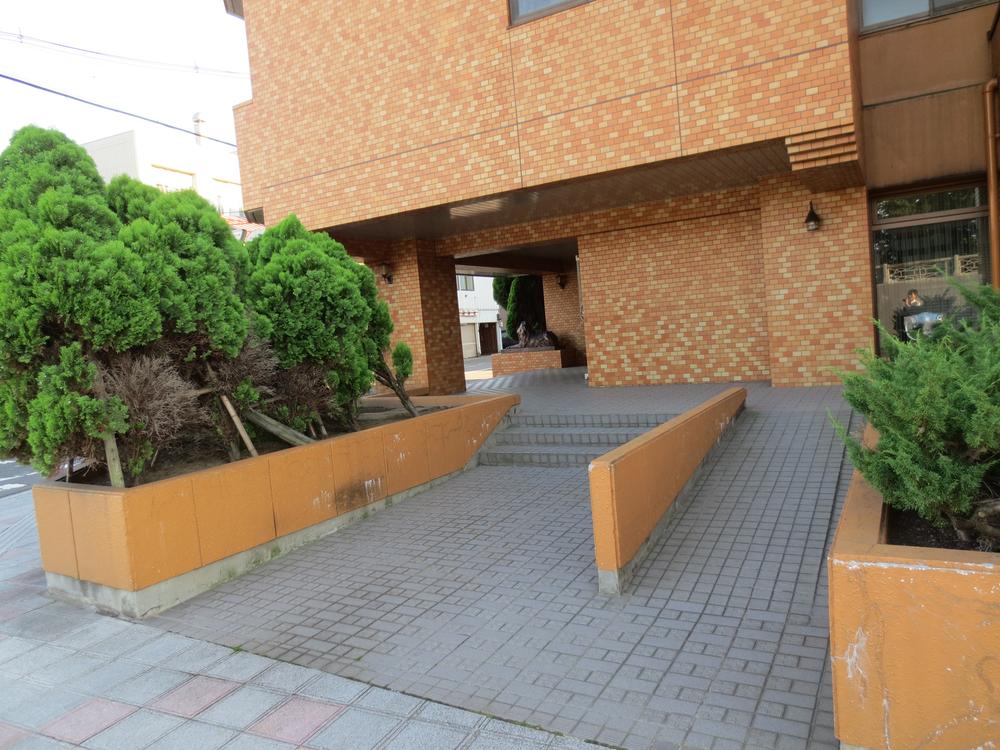 Local (September 2013) Shooting
現地(2013年9月)撮影
Livingリビング 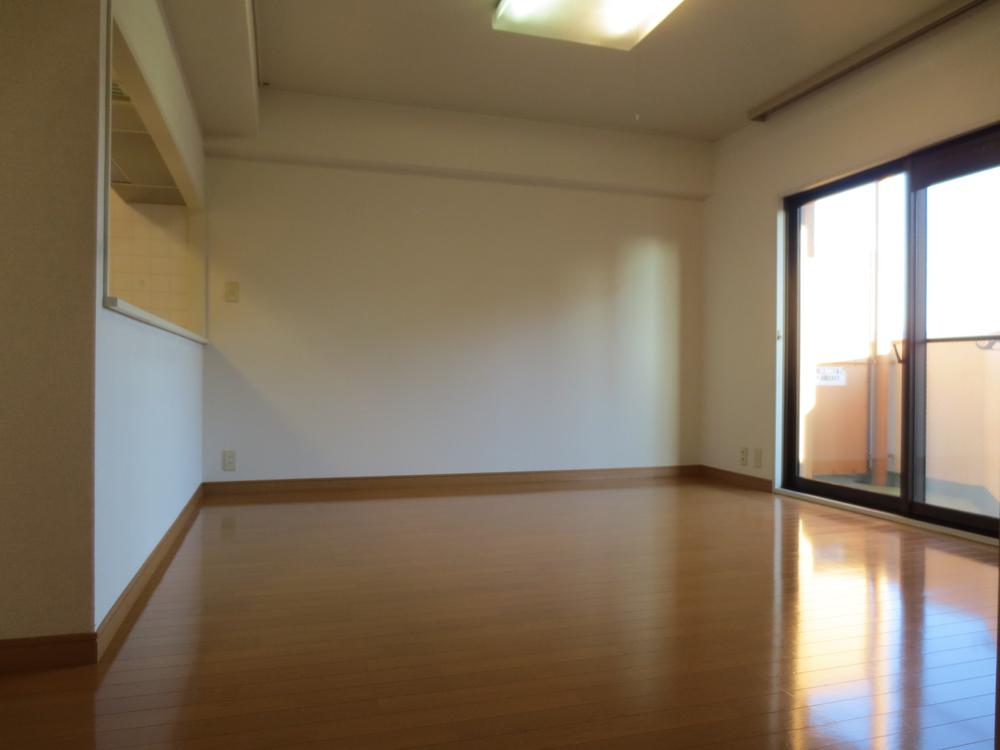 Living-dining (September 2013) Shooting
リビングダイニング(2013年9月)撮影
Bathroom浴室 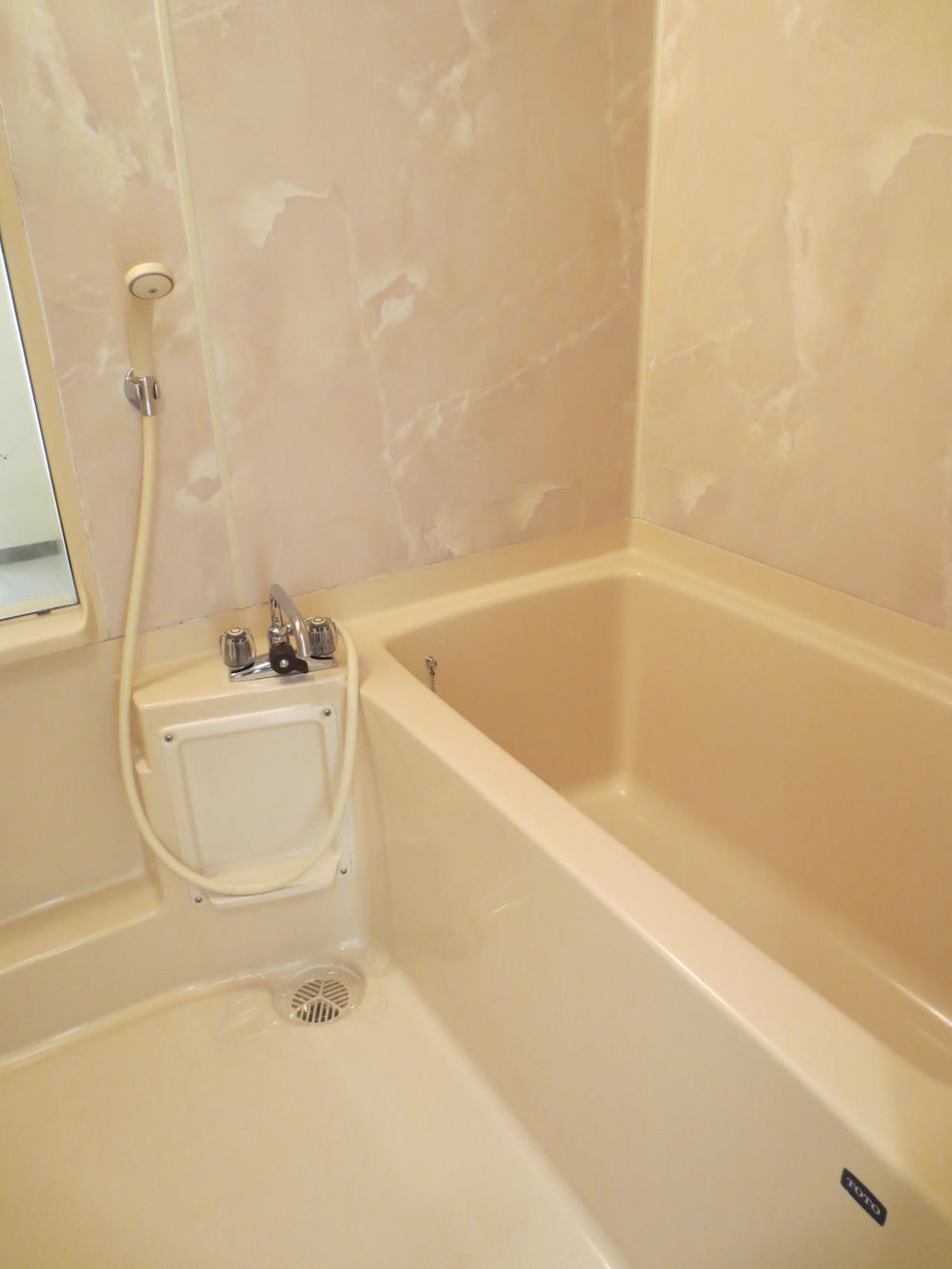 Bathroom (September 2013) Shooting
浴室(2013年9月)撮影
Kitchenキッチン 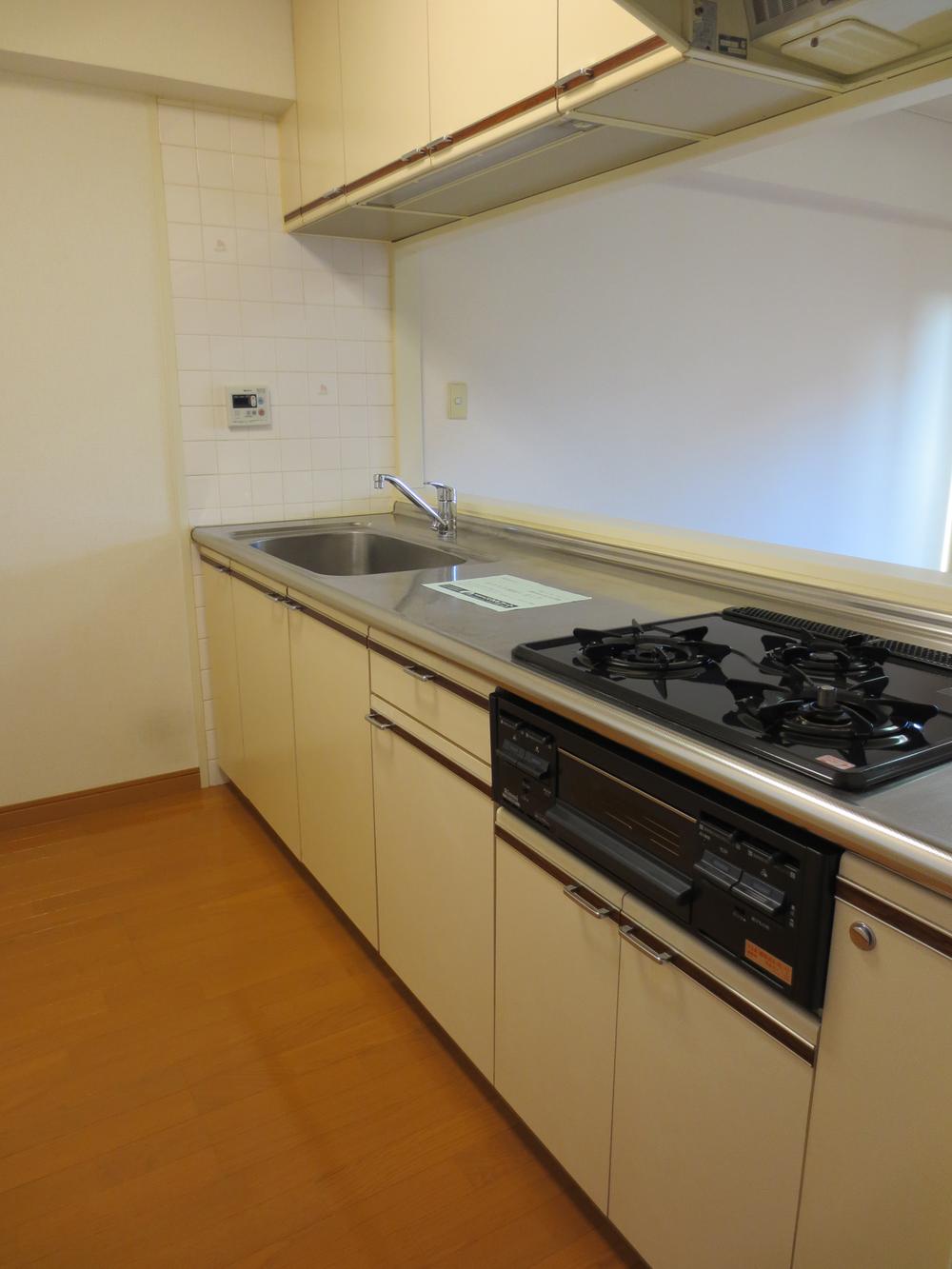 Kitchen (September 2013) Shooting
キッチン(2013年9月)撮影
Non-living roomリビング以外の居室 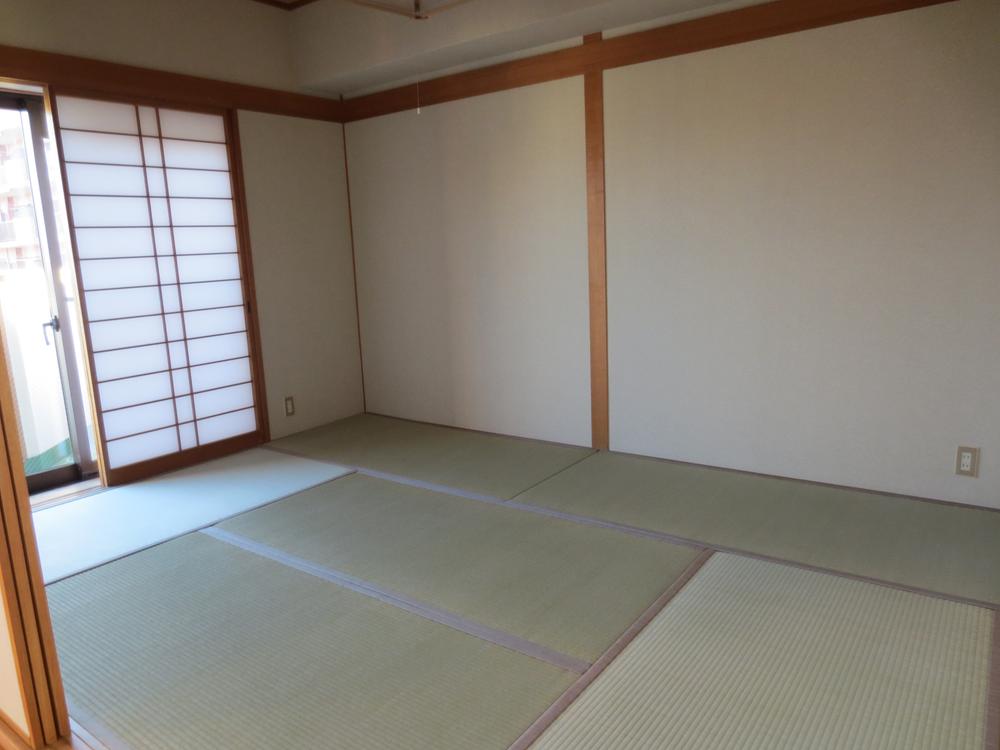 Japanese-style room (September 2013) Shooting
和室(2013年9月)撮影
Wash basin, toilet洗面台・洗面所 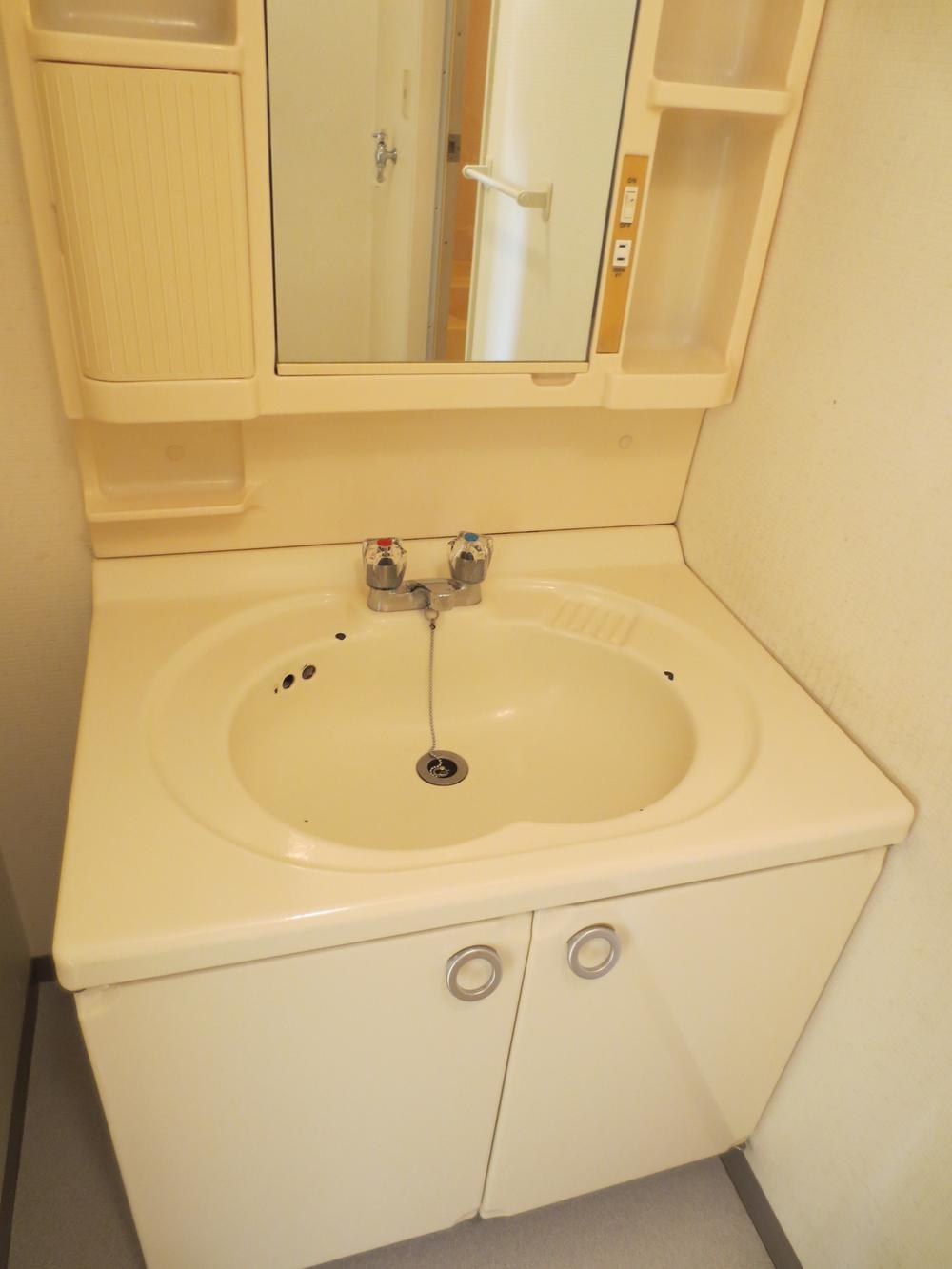 Wash basin ・ Washroom (September 2013) Shooting
洗面台・洗面所(2013年9月)撮影
Toiletトイレ 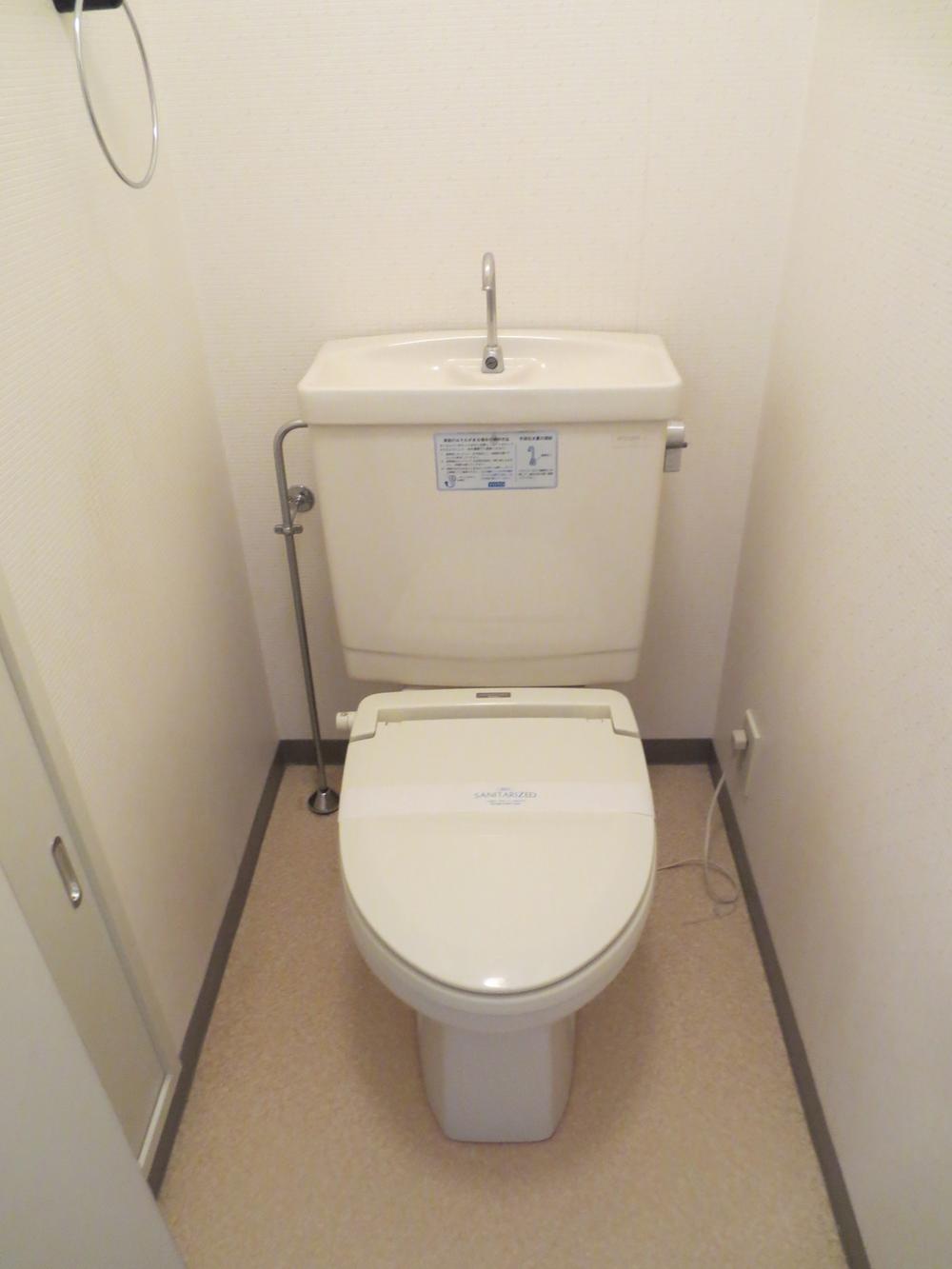 Toilet (September 2013) Shooting
トイレ(2013年9月)撮影
Entranceエントランス 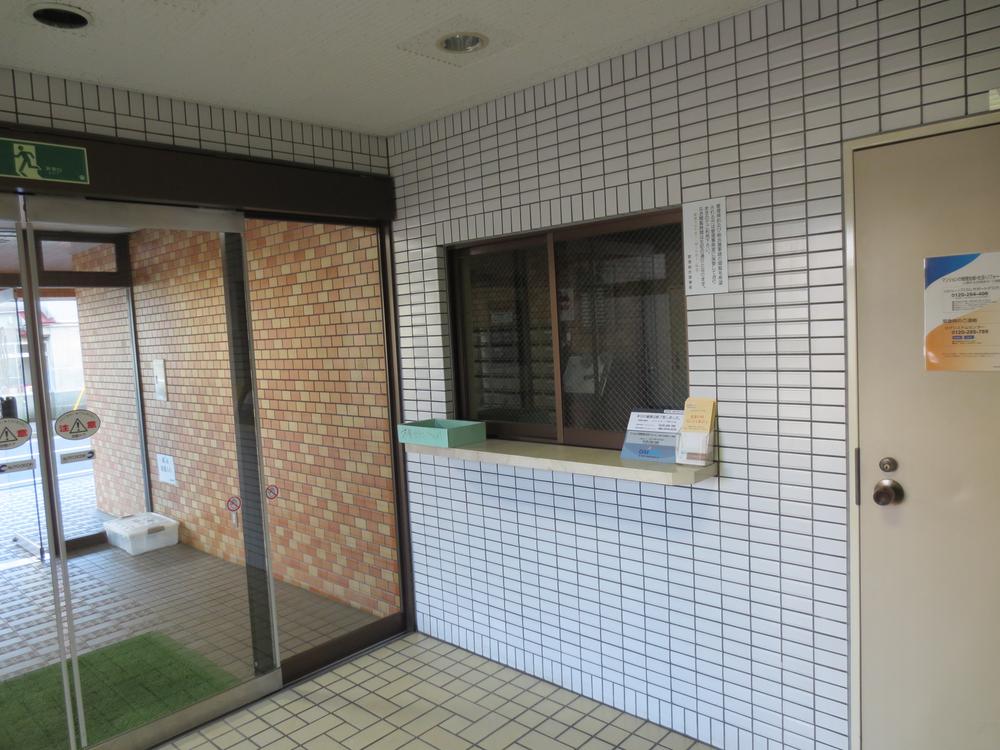 Entrance (September 2013) Shooting
エントランス(2013年9月)撮影
Other introspectionその他内観 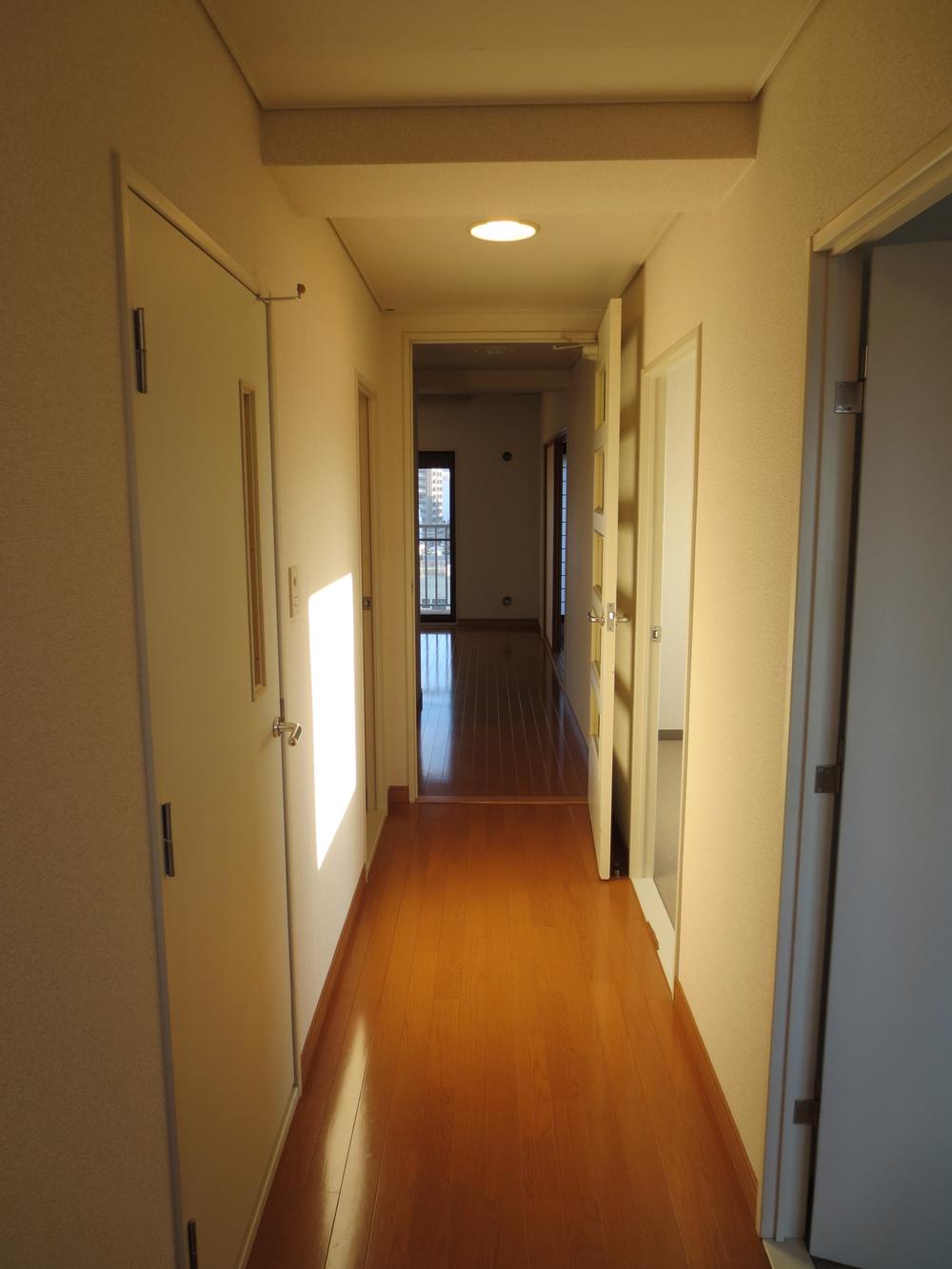 Indoor (September 2013) Shooting
室内(2013年9月)撮影
View photos from the dwelling unit住戸からの眺望写真 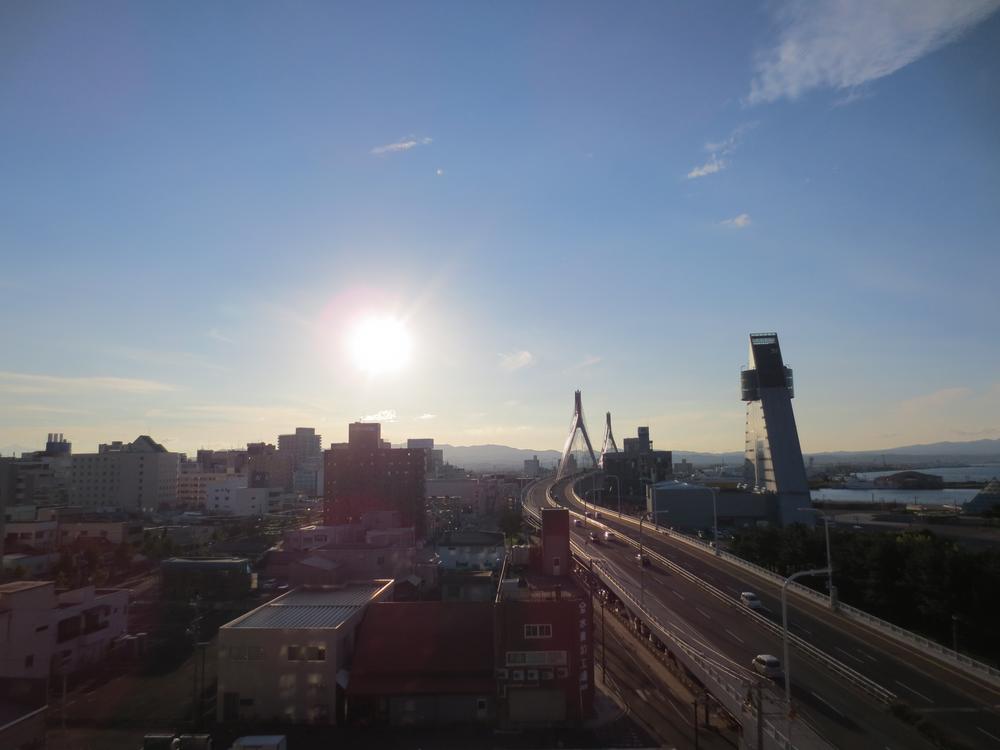 View from local (west) (September 2013) Shooting
現地からの眺望(西側)(2013年9月)撮影
Otherその他 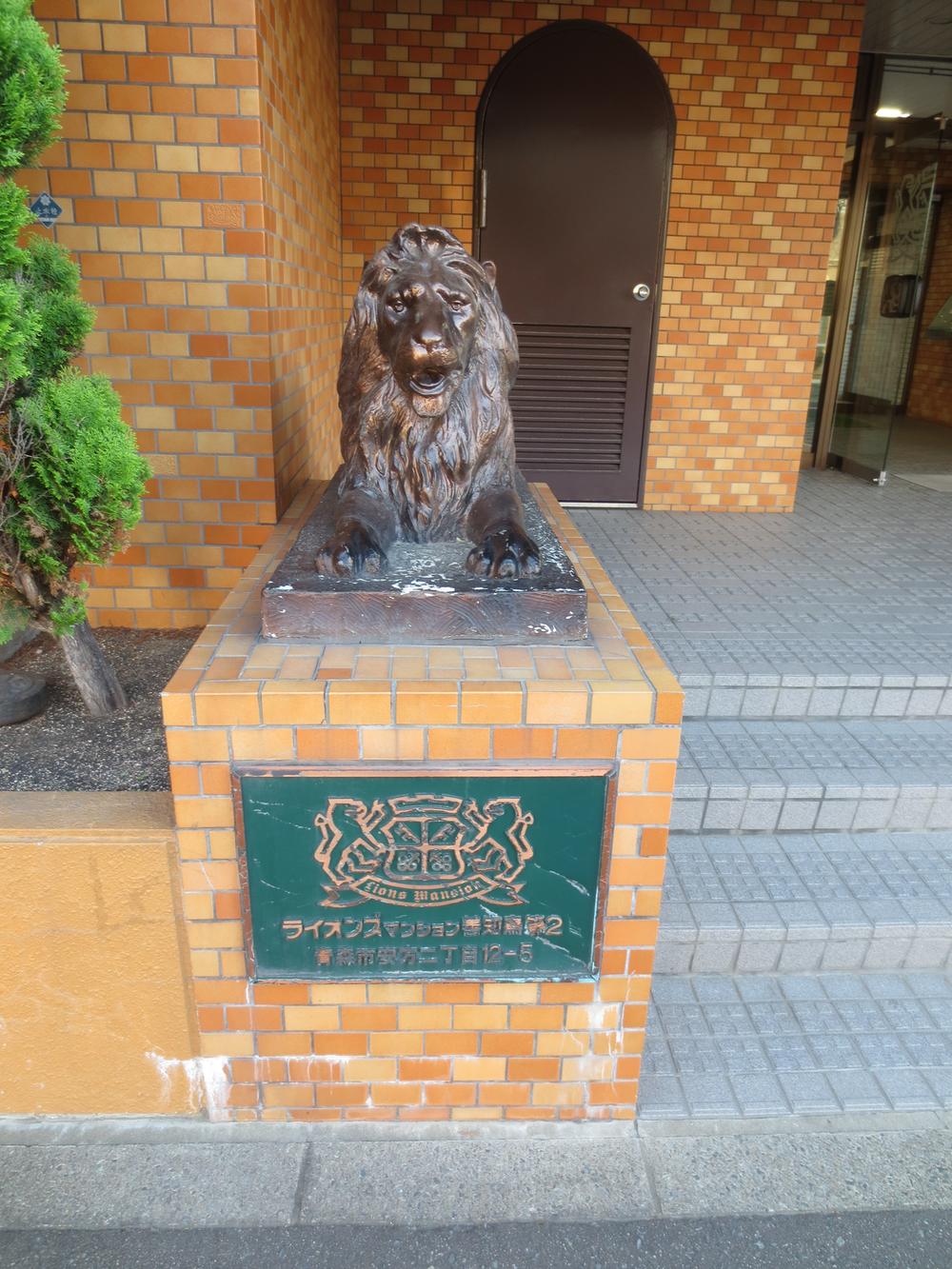 Lion (September 2013) Shooting
ライオン像(2013年9月)撮影
Local appearance photo現地外観写真 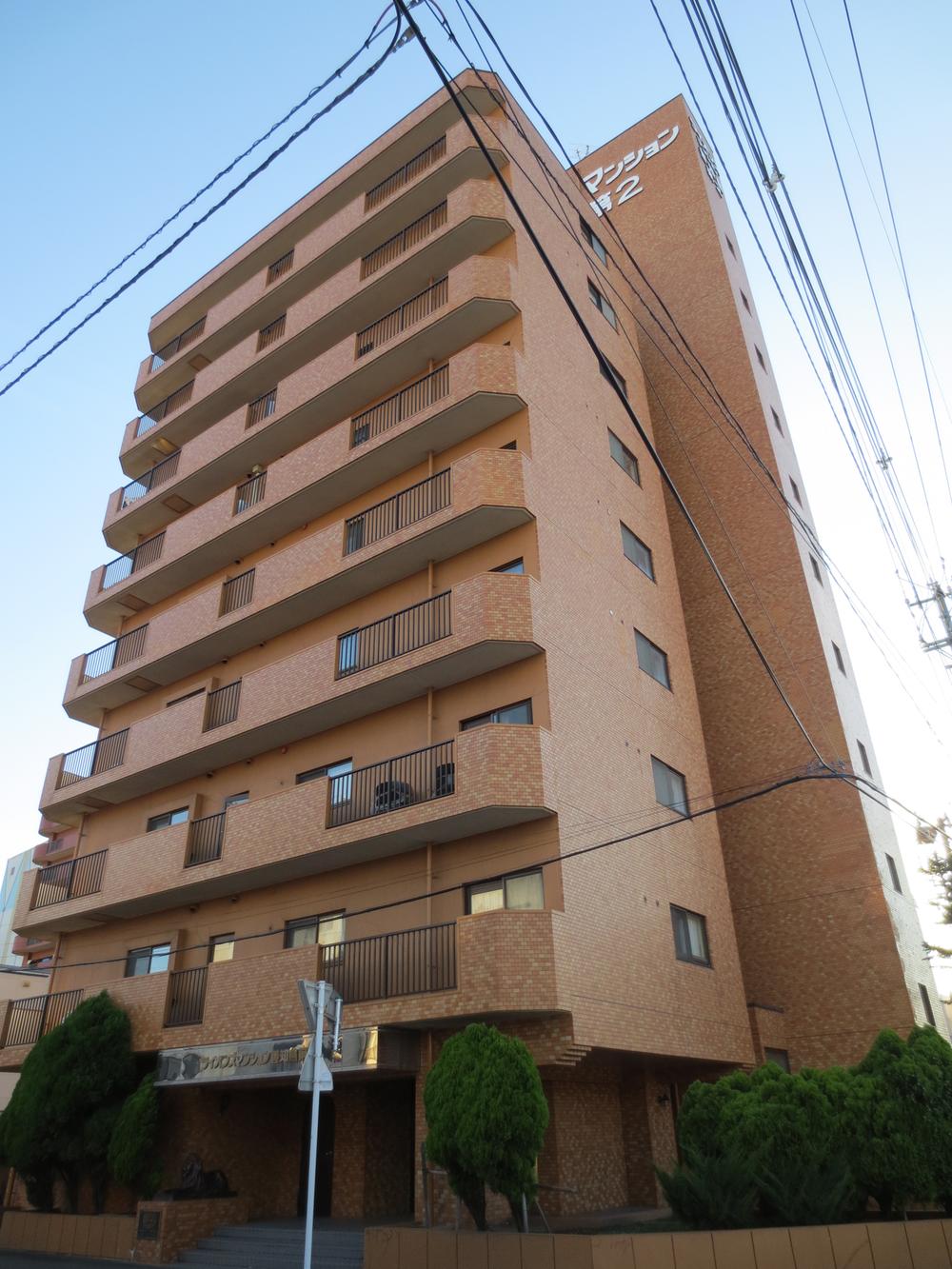 Local (September 2013) Shooting
現地(2013年9月)撮影
Livingリビング 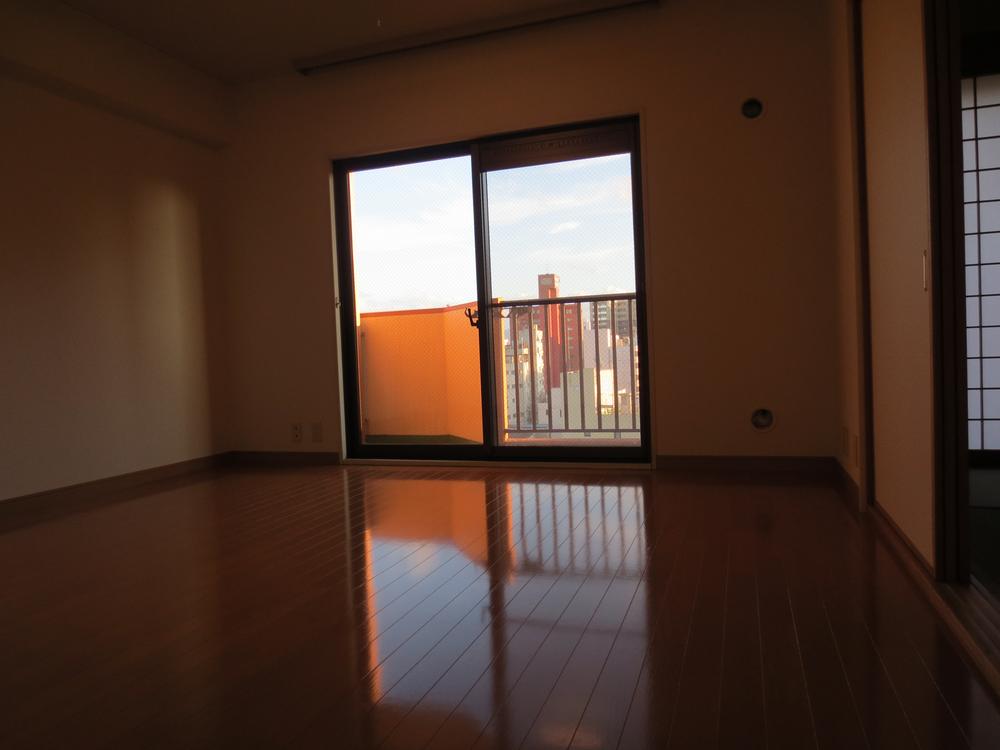 Living-dining (September 2013) Shooting
リビングダイニング(2013年9月)撮影
Kitchenキッチン 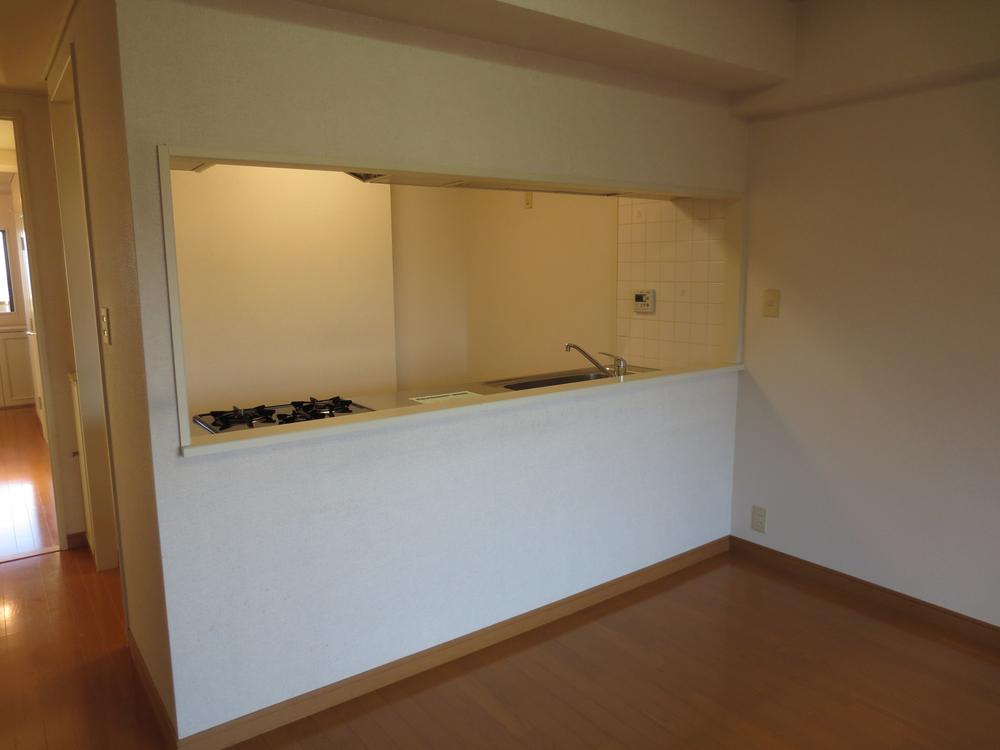 Kitchen (September 2013) Shooting
キッチン(2013年9月)撮影
Entranceエントランス 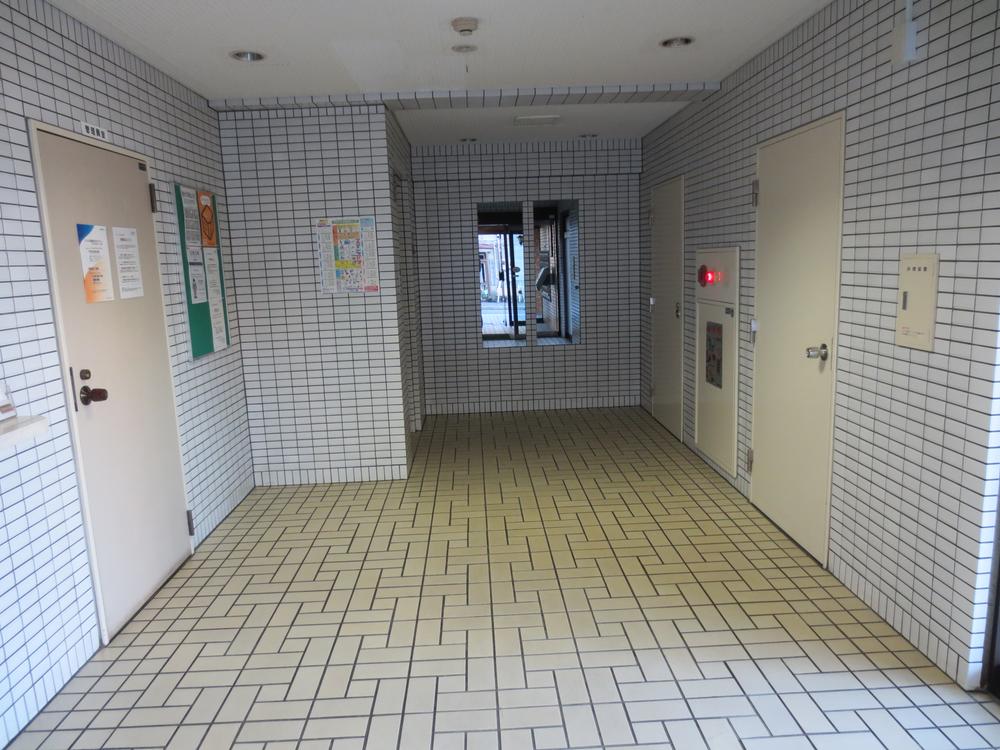 In the entrance (September 2013) Shooting
エントランス内(2013年9月)撮影
View photos from the dwelling unit住戸からの眺望写真 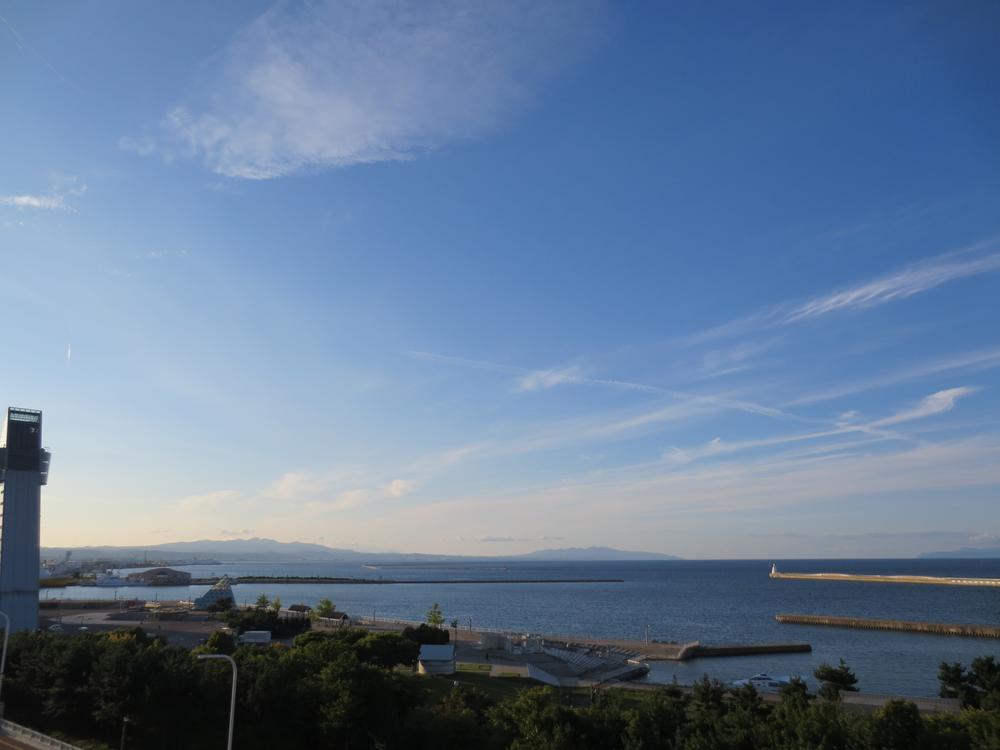 View from local (north) (September 2013) Shooting
現地からの眺望(北側)(2013年9月)撮影
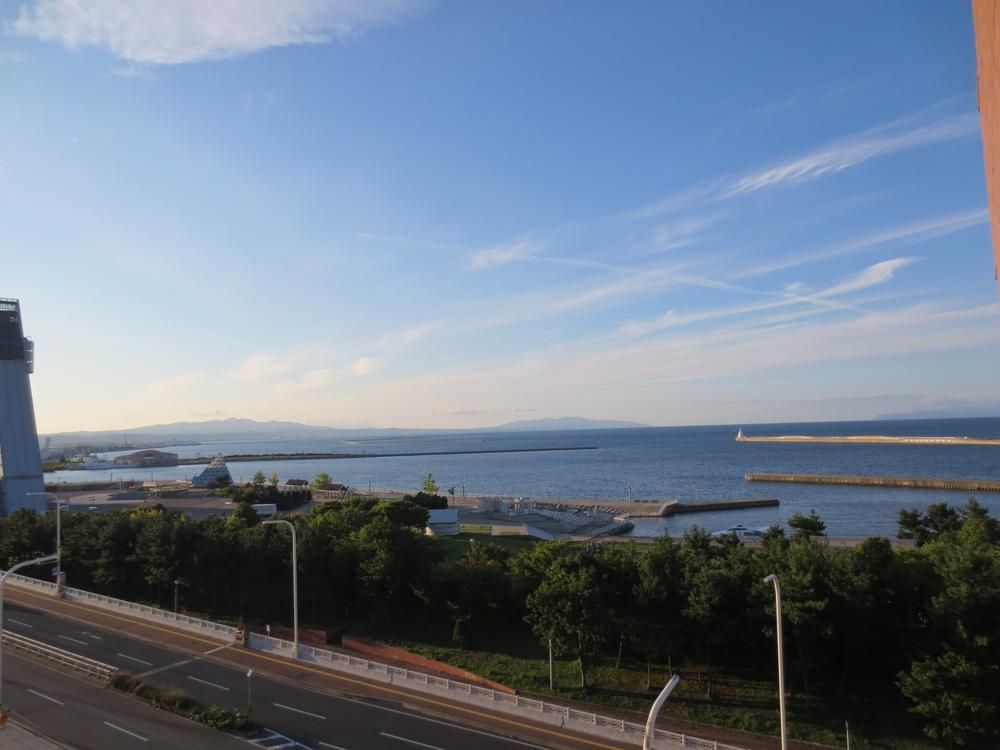 View from local (north) (September 2013) Shooting
現地からの眺望(北側)(2013年9月)撮影
Location
| 




















