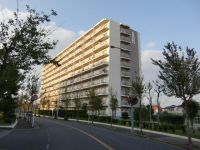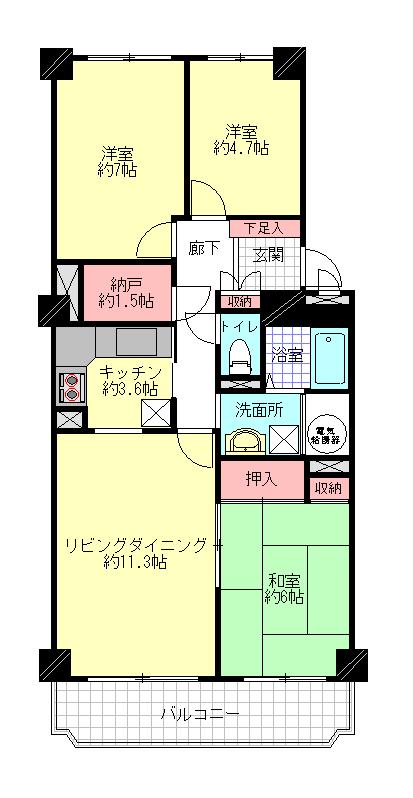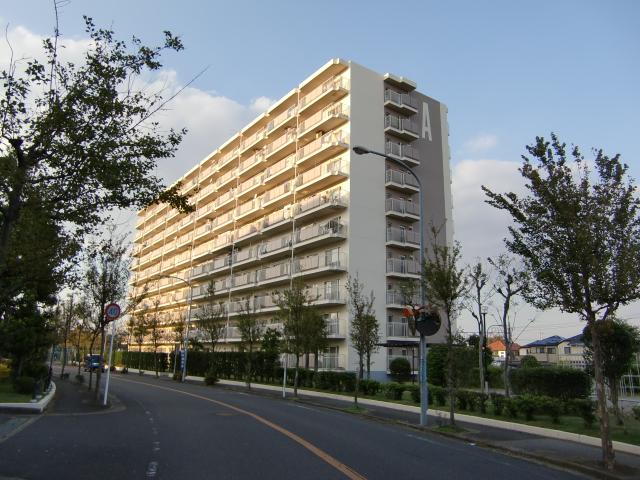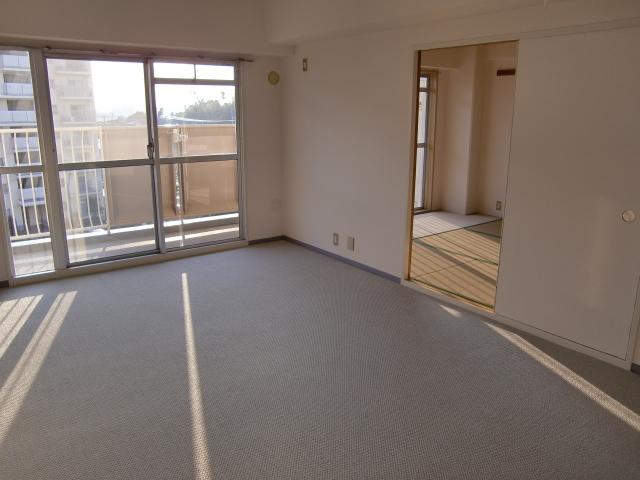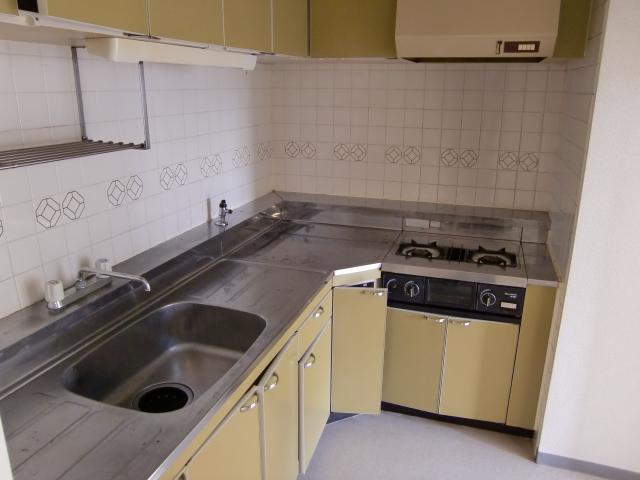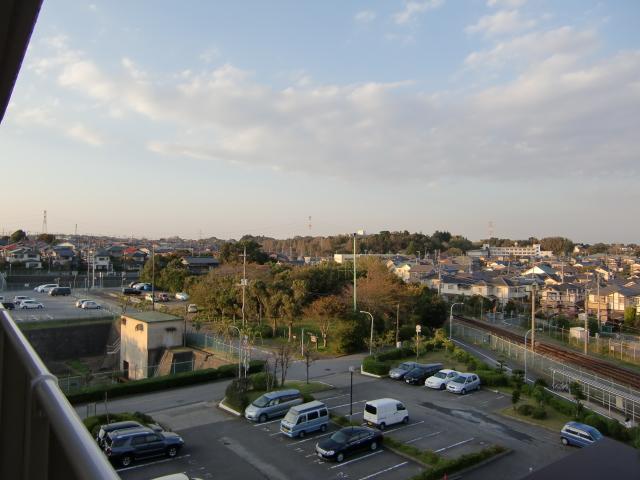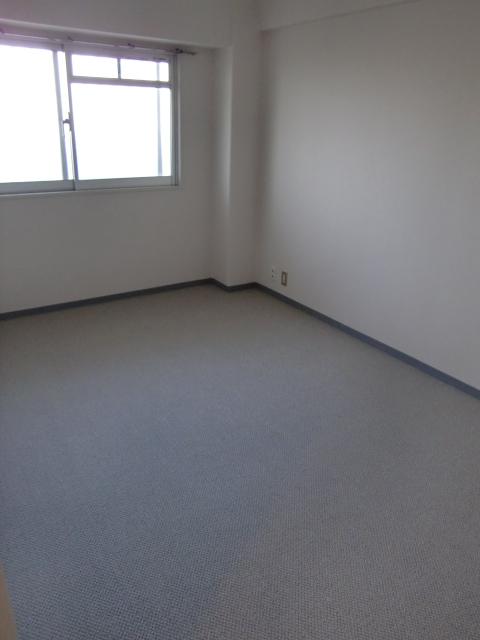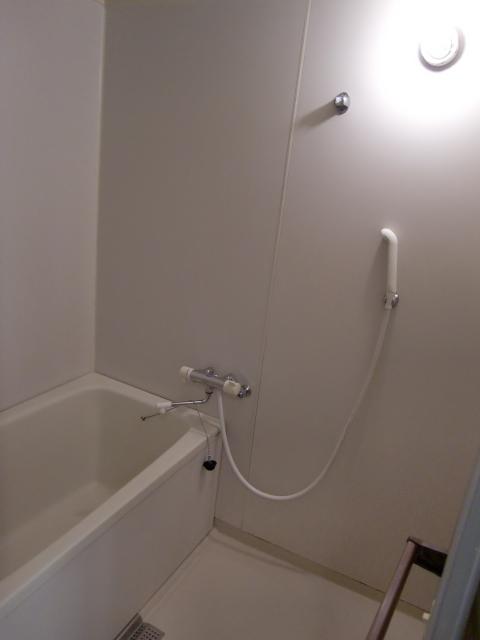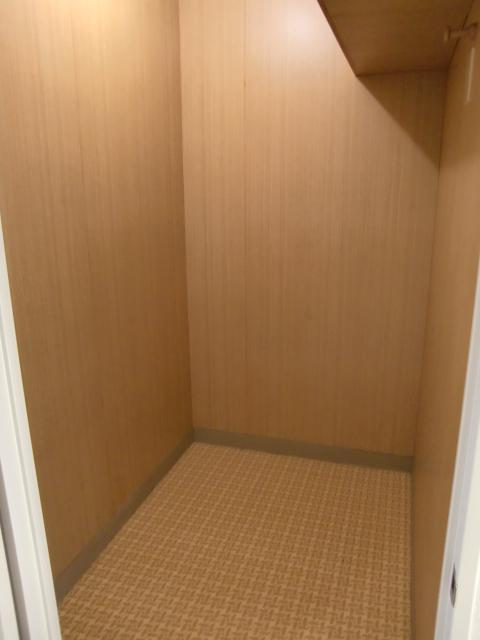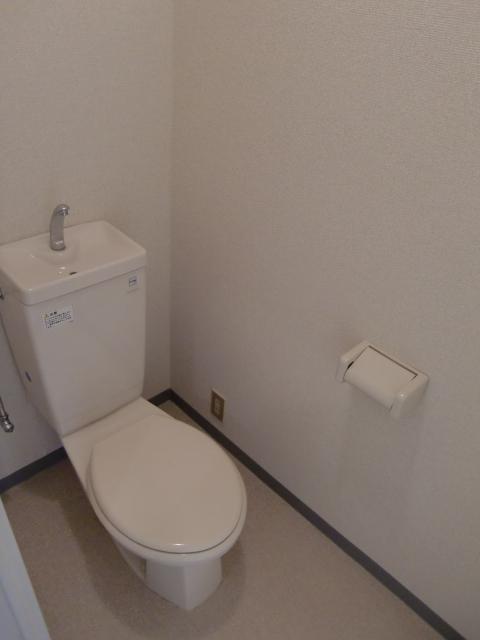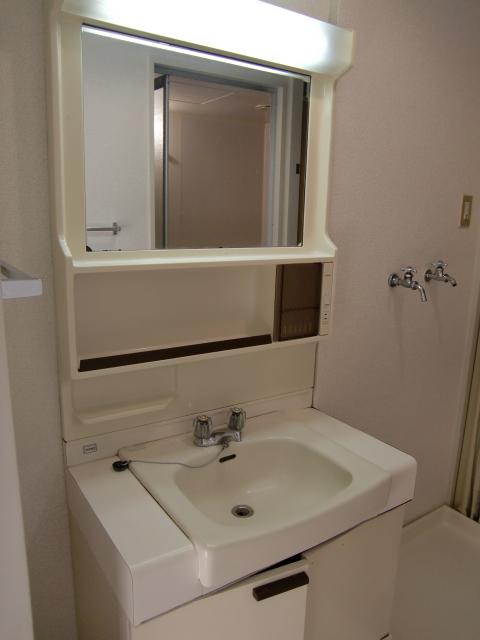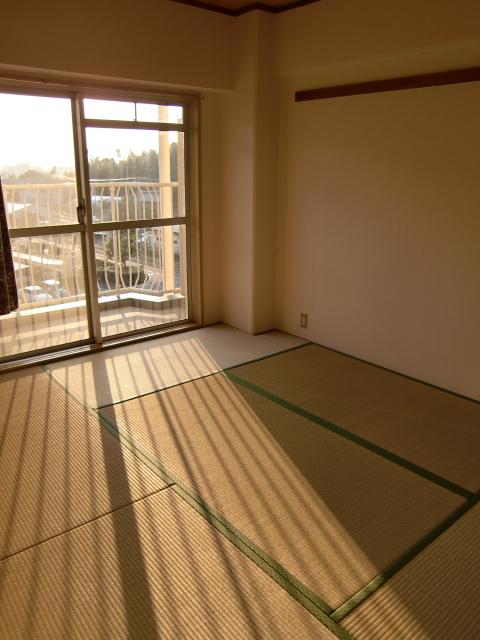|
|
Abiko, Chiba Prefecture
千葉県我孫子市
|
|
JR Narita "Fusa" walk 2 minutes
JR成田線「布佐」歩2分
|
|
Immediate Available, Yang per goodese-style room, South balcony, Elevator, Southwestward, Storeroom
即入居可、陽当り良好、和室、南面バルコニー、エレベーター、南西向き、納戸
|
|
● the nearest station a 2-minute walk of the apartment ● super near ● is southwestward per yang good ● There is a storeroom of about 1.5 quires storage convenient ● glad elevator stop floor ● Please contact us
●最寄駅徒歩2分のマンション●スーパー近く●南西向き陽当たり良好●約1.5帖の納戸があり収納便利●嬉しいエレベーター停止階です●是非お問い合わせください
|
Features pickup 特徴ピックアップ | | Immediate Available / Yang per good / Japanese-style room / South balcony / Elevator / Southwestward / Storeroom 即入居可 /陽当り良好 /和室 /南面バルコニー /エレベーター /南西向き /納戸 |
Property name 物件名 | | Fusa Wing Mansion Building A 布佐ウィングマンションA棟 |
Price 価格 | | 6.8 million yen 680万円 |
Floor plan 間取り | | 3LDK + S (storeroom) 3LDK+S(納戸) |
Units sold 販売戸数 | | 1 units 1戸 |
Total units 総戸数 | | 98 units 98戸 |
Occupied area 専有面積 | | 71.26 sq m (center line of wall) 71.26m2(壁芯) |
Other area その他面積 | | Balcony area: 8.45 sq m バルコニー面積:8.45m2 |
Whereabouts floor / structures and stories 所在階/構造・階建 | | 5th floor / SRC10 story 5階/SRC10階建 |
Completion date 完成時期(築年月) | | August 1982 1982年8月 |
Address 住所 | | Abiko, Chiba Prefecture Fusaheiwadai 1 千葉県我孫子市布佐平和台1 |
Traffic 交通 | | JR Narita "Fusa" walk 2 minutes
JR Narita "Kinoshita" walk 33 minutes JR成田線「布佐」歩2分
JR成田線「木下」歩33分
|
Related links 関連リンク | | [Related Sites of this company] 【この会社の関連サイト】 |
Person in charge 担当者より | | Rep San'nodo Kazuhisa Age: 30 Daigyokai Experience: 9 years because real estate is a big shopping, From the first consultation! Let's talk and see you all means! 担当者山王堂 和久年齢:30代業界経験:9年不動産は大きなお買いものですので、まずはご相談から!是非お会いしてお話しましょう! |
Contact お問い合せ先 | | TEL: 0120-437001 [Toll free] Please contact the "saw SUUMO (Sumo)" TEL:0120-437001【通話料無料】「SUUMO(スーモ)を見た」と問い合わせください |
Administrative expense 管理費 | | 6040 yen / Month (consignment (commuting)) 6040円/月(委託(通勤)) |
Repair reserve 修繕積立金 | | 8140 yen / Month 8140円/月 |
Expenses 諸費用 | | Union dues: 300 yen / Month, Interference maintenance cost: 600 yen / Month 組合費:300円/月、電波障害維持費:600円/月 |
Time residents 入居時期 | | Immediate available 即入居可 |
Whereabouts floor 所在階 | | 5th floor 5階 |
Direction 向き | | Southwest 南西 |
Renovation リフォーム | | August 2012 interior renovation completed (wall ・ floor ・ House cleaning) 2012年8月内装リフォーム済(壁・床・ハウスクリーニング) |
Overview and notices その他概要・特記事項 | | Contact: San'nodo Kazuhisa 担当者:山王堂 和久 |
Structure-storey 構造・階建て | | SRC10 story SRC10階建 |
Site of the right form 敷地の権利形態 | | Ownership 所有権 |
Company profile 会社概要 | | <Mediation> Minister of Land, Infrastructure and Transport (11) No. 002135 (one company) National Housing Industry Association (Corporation) metropolitan area real estate Fair Trade Council member Asahi Living Co., Ltd. Kashiwa office Yubinbango277-0852 Kashiwa City, Chiba Prefecture Asahimachi 1-5-12 Suehiro Inbiru first floor <仲介>国土交通大臣(11)第002135号(一社)全国住宅産業協会会員 (公社)首都圏不動産公正取引協議会加盟朝日リビング(株)柏営業所〒277-0852 千葉県柏市旭町1-5-12 末広インビル1階 |

