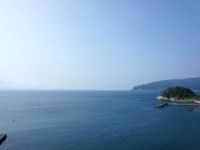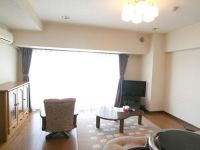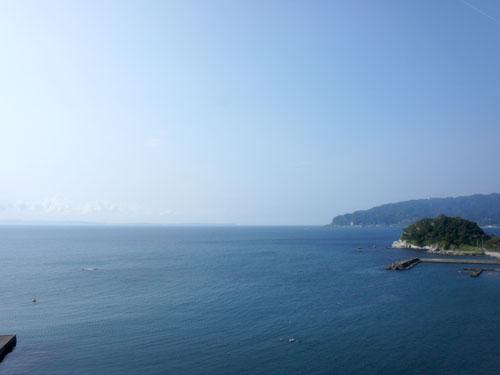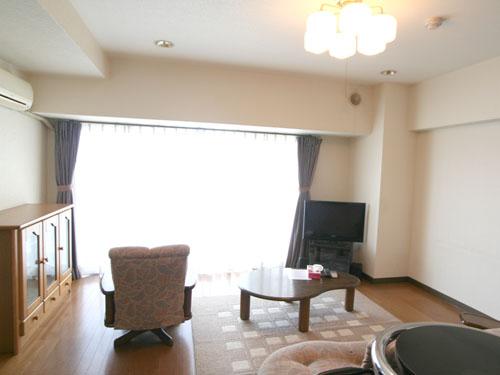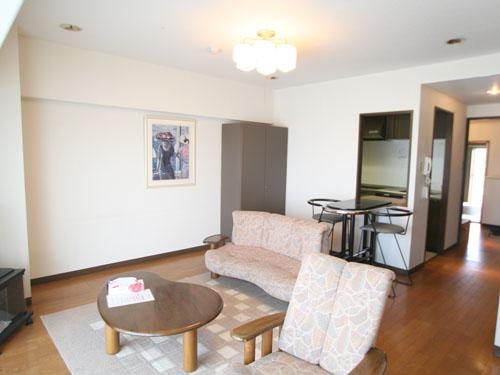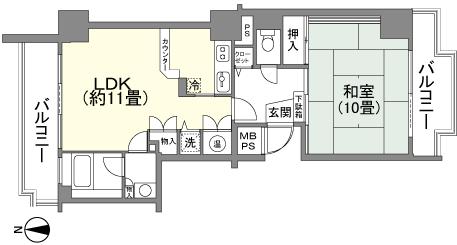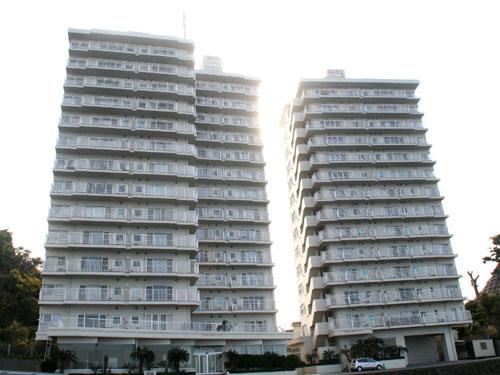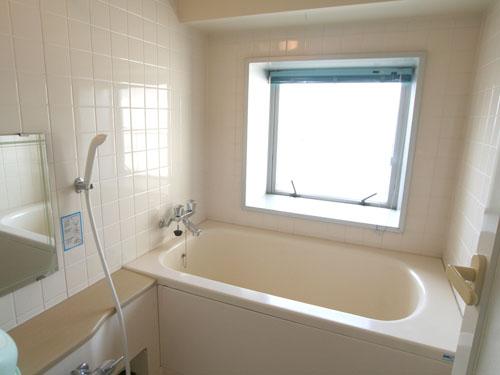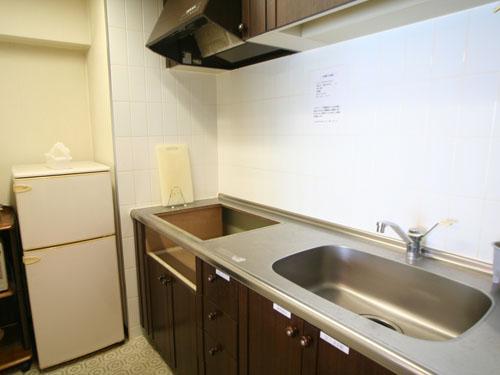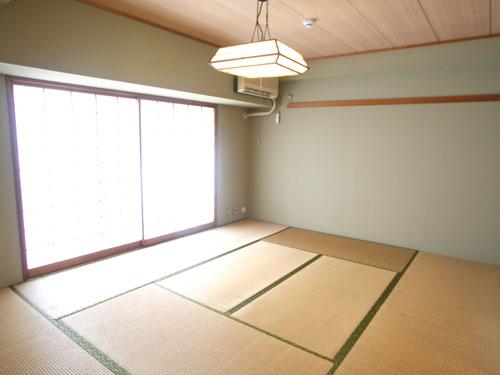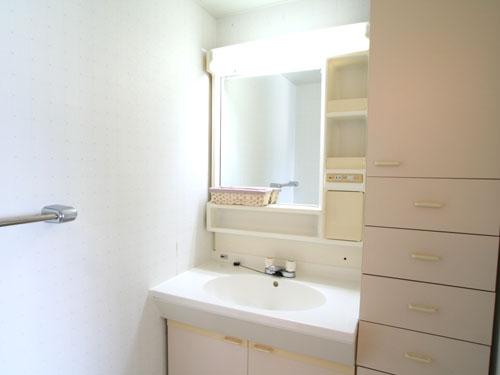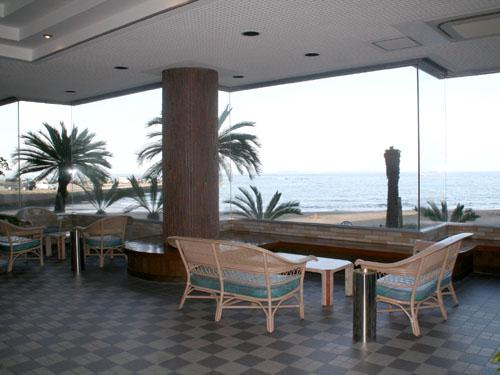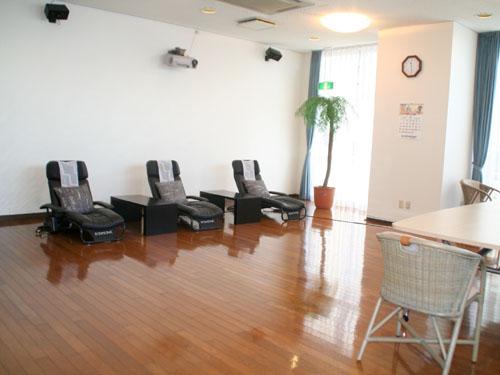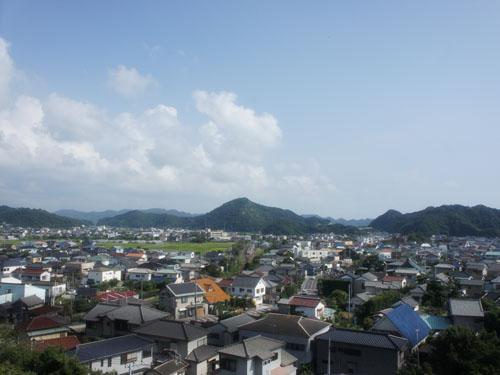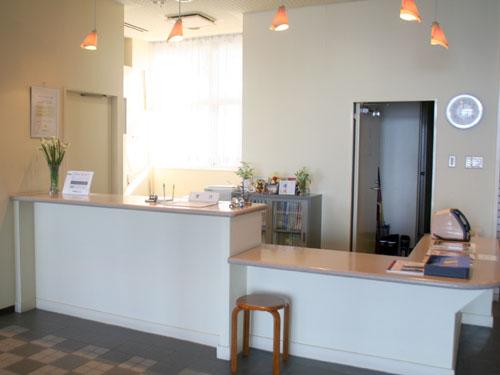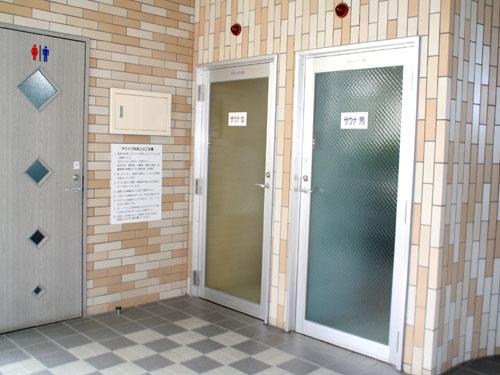|
|
Chiba Prefecture Awa District kyonan
千葉県安房郡鋸南町
|
|
JR Uchibo "Awa Katsuyama" walk 11 minutes
JR内房線「安房勝山」歩11分
|
|
See the sea in full view from all rooms, Good day you can overlooking the Miura Peninsula and Mount Fuji weather. Nearby will be from the city center in the Aqua line, It is also ideal for fishing base
全部屋から視界いっぱいに海が見え、天気の良い日は三浦半島や富士山を望む事ができます。アクアラインで都心からも近くなり、釣りの拠点にも最適です
|
|
■ auto lock ■ Sauna Room ■ Shower room ■ Relaxation Room ■ Lounge ■ Preview of the room (preview) the time of hope, Please contact us beforehand.
■オートロック■サウナルーム■シャワー室■リラクゼーションルーム■ラウンジ■お部屋の内覧(下見)希望の際は、事前に必ずお問い合わせください。
|
Features pickup 特徴ピックアップ | | Ocean View / Super close / It is close to the city / Within 2km to the sea / Share facility enhancement / Japanese-style room / Face-to-face kitchen / Security enhancement / Self-propelled parking / Plane parking / 2 or more sides balcony / Elevator / The window in the bathroom / Urban neighborhood / Mu front building / Ventilation good / Good view / All room 6 tatami mats or more / All-electric / BS ・ CS ・ CATV オーシャンビュー /スーパーが近い /市街地が近い /海まで2km以内 /共有施設充実 /和室 /対面式キッチン /セキュリティ充実 /自走式駐車場 /平面駐車場 /2面以上バルコニー /エレベーター /浴室に窓 /都市近郊 /前面棟無 /通風良好 /眺望良好 /全居室6畳以上 /オール電化 /BS・CS・CATV |
Property name 物件名 | | Daiaparesu Utsubusa Katsuyama East Tower ダイアパレス内房勝山イーストタワー |
Price 価格 | | 9.5 million yen 950万円 |
Floor plan 間取り | | 1LDK 1LDK |
Units sold 販売戸数 | | 1 units 1戸 |
Total units 総戸数 | | 52 units 52戸 |
Occupied area 専有面積 | | 66.7 sq m (20.17 tsubo) (center line of wall) 66.7m2(20.17坪)(壁芯) |
Other area その他面積 | | Balcony area: 14.88 sq m バルコニー面積:14.88m2 |
Whereabouts floor / structures and stories 所在階/構造・階建 | | 9 floor / SRC14 story 9階/SRC14階建 |
Completion date 完成時期(築年月) | | February 1992 1992年2月 |
Address 住所 | | Chiba Prefecture Awa District kyonan Tatsujima 千葉県安房郡鋸南町竜島 |
Traffic 交通 | | JR Uchibo "Awa Katsuyama" walk 11 minutes JR内房線「安房勝山」歩11分
|
Related links 関連リンク | | [Related Sites of this company] 【この会社の関連サイト】 |
Person in charge 担当者より | | [Regarding this property.] Please leave if it is a thing of the Boso of real estate! Property is of course, Please ask anything, such as the surrounding environment and shops of information. Staff will be attentive to answer! 【この物件について】房総の不動産の事ならお任せください!物件はもちろん、周辺環境やお店の情報などなんでもお尋ねください。スタッフが親身におこたえします! |
Contact お問い合せ先 | | TEL: 0800-603-1093 [Toll free] mobile phone ・ Also available from PHS
Caller ID is not notified
Please contact the "saw SUUMO (Sumo)"
If it does not lead, If the real estate company TEL:0800-603-1093【通話料無料】携帯電話・PHSからもご利用いただけます
発信者番号は通知されません
「SUUMO(スーモ)を見た」と問い合わせください
つながらない方、不動産会社の方は
|
Administrative expense 管理費 | | 20,100 yen / Month (consignment (resident)) 2万100円/月(委託(常駐)) |
Repair reserve 修繕積立金 | | 6740 yen / Month 6740円/月 |
Expenses 諸費用 | | Water basic charge: 1500 yen / Month 水道基本料:1500円/月 |
Time residents 入居時期 | | Consultation 相談 |
Whereabouts floor 所在階 | | 9 floor 9階 |
Direction 向き | | North 北 |
Structure-storey 構造・階建て | | SRC14 story SRC14階建 |
Site of the right form 敷地の権利形態 | | Ownership 所有権 |
Use district 用途地域 | | Unspecified 無指定 |
Parking lot 駐車場 | | On-site (fee Mu) 敷地内(料金無) |
Company profile 会社概要 | | <Mediation> Minister of Land, Infrastructure and Transport (6) No. 004430 (the Company), Chiba Prefecture Building Lots and Buildings Transaction Business Association (Corporation) metropolitan area real estate Fair Trade Council member (Ltd.) sunflower Boso shop Yubinbango299-5106 Chiba Prefecture Isumi-gun Onjuku-machi Suga 488-1 views - Palais - Onjuku first floor <仲介>国土交通大臣(6)第004430号(社)千葉県宅地建物取引業協会会員 (公社)首都圏不動産公正取引協議会加盟(株)ひまわり房総店〒299-5106 千葉県夷隅郡御宿町須賀488-1 ビュ-パレ-御宿1階 |
Construction 施工 | | Daiwa Construction Co., Ltd. (stock) 大和建設(株) |
