Used Apartments » Kanto » Chiba Prefecture » Chuo-ku
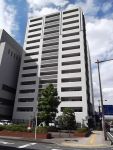 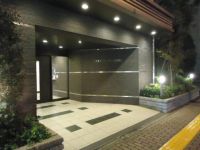
| | Chiba, Chiba Prefecture, Chuo-ku, 千葉県千葉市中央区 |
| JR Sobu Line "Chiba" walk 13 minutes JR総武線「千葉」歩13分 |
| ● JR Keiyo Line "Chiba Minato" station walk about 8 minutes ● Chiba city monorail "City Hall" station walk about 2 minutes ● JR Sobu Line "Chiba" station walk about 13 minutes ● 8 one of the station to be scattered within a 15-minute walk ●JR京葉線「千葉みなと」駅徒歩約8分●千葉都市モノレール「市役所前」駅徒歩約2分●JR総武線「千葉」駅徒歩約13分●徒歩15分圏内に点在する8つの駅から10路線利用可 |
| ● attentive friendly design with consideration to all generations by living dining ● Universal design and meter module design and beautiful tiled appearance was possible to reverse the beam out frame construction method spacious ● mobile home control systems and elevators ・ Equipped with convenient features, such as non-touch key interlocking system ■ [Room facilities] ・ Human sensor entrance lighting ・ Otobasu ・ Low-floor bus ・ Thermo Floor ・ Bathroom ventilation drying heater ・ 24 hours low air flow ventilation system ・ Water purifier integrated shower faucet ・ Hands-free color TV monitor with intercom ・ Double sash ・ Double floor double ceiling structure ・ Flat floor design ・ Internet use fee management cost included (private line ・ 100Mbps) ●逆梁アウトフレーム工法が可能にした美しいタイル貼りの外観と広々としたリビングダイニング●ユニバーサルデザインやメーターモジュール設計により全ての世代に配慮したきめ細やかでやさしいデザイン●モバイルホームコントロールシステムやエレベーター・ノンタッチキー連動システムなどの便利な機能を装備■【室内設備】・人感センサー玄関照明・オートバス・低床バス・サーモフロア・浴室換気乾燥暖房機・24時間低風量換気システム・浄水器一体型シャワー水栓・ハンズフリーカラーTVモニター付インターホン・二重サッシ・二重床二重天井構造・フラットフロア設計・インターネット使用料管理費込(専用回線・100Mbps) |
Features pickup 特徴ピックアップ | | Construction housing performance with evaluation / Design house performance with evaluation / 2 along the line more accessible / Super close / It is close to the city / System kitchen / Bathroom Dryer / Corner dwelling unit / All room storage / Starting station / Washbasin with shower / Face-to-face kitchen / Security enhancement / Barrier-free / Southeast direction / South balcony / Bicycle-parking space / Elevator / Otobasu / Warm water washing toilet seat / TV monitor interphone / Urban neighborhood / All living room flooring / Walk-in closet / water filter / Pets Negotiable / BS ・ CS ・ CATV / Delivery Box / Bike shelter 建設住宅性能評価付 /設計住宅性能評価付 /2沿線以上利用可 /スーパーが近い /市街地が近い /システムキッチン /浴室乾燥機 /角住戸 /全居室収納 /始発駅 /シャワー付洗面台 /対面式キッチン /セキュリティ充実 /バリアフリー /東南向き /南面バルコニー /駐輪場 /エレベーター /オートバス /温水洗浄便座 /TVモニタ付インターホン /都市近郊 /全居室フローリング /ウォークインクロゼット /浄水器 /ペット相談 /BS・CS・CATV /宅配ボックス /バイク置場 | Property name 物件名 | | Leksell City Chiba レクセルシティ千葉 | Price 価格 | | 22,800,000 yen 2280万円 | Floor plan 間取り | | 3LDK 3LDK | Units sold 販売戸数 | | 1 units 1戸 | Total units 総戸数 | | 42 units 42戸 | Occupied area 専有面積 | | 71.17 sq m (21.52 tsubo) (center line of wall) 71.17m2(21.52坪)(壁芯) | Other area その他面積 | | Balcony area: 15.2 sq m バルコニー面積:15.2m2 | Whereabouts floor / structures and stories 所在階/構造・階建 | | 5th floor / RC15 story 5階/RC15階建 | Completion date 完成時期(築年月) | | November 2006 2006年11月 | Address 住所 | | Chiba City, Chiba Prefecture, Chuo-ku, Chiba Port 千葉県千葉市中央区千葉港 | Traffic 交通 | | JR Sobu Line "Chiba" walk 13 minutes JR Keiyo Line "Chiba Minato" walk 8 minutes
Chiba city monorail "City Hall" walk 2 minutes JR総武線「千葉」歩13分JR京葉線「千葉みなと」歩8分
千葉都市モノレール「市役所前」歩2分
| Related links 関連リンク | | [Related Sites of this company] 【この会社の関連サイト】 | Person in charge 担当者より | | Person in charge of real-estate and building FP Kashima Eiji Age: 30 Daigyokai experience: five years last year we were allowed to the 33 you sell the condominium. Buy an apartment ・ If you consider your sale, Please contact us. 担当者宅建FP鹿島 英嗣年齢:30代業界経験:5年昨年は中古マンションを33件ご売却をさせて頂きました。マンションをご購入・ご売却のご検討の方、ぜひお問い合わせください。 | Contact お問い合せ先 | | TEL: 0120-984841 [Toll free] Please contact the "saw SUUMO (Sumo)" TEL:0120-984841【通話料無料】「SUUMO(スーモ)を見た」と問い合わせください | Administrative expense 管理費 | | 13,600 yen / Month (consignment (cyclic)) 1万3600円/月(委託(巡回)) | Repair reserve 修繕積立金 | | 5980 yen / Month 5980円/月 | Time residents 入居時期 | | Consultation 相談 | Whereabouts floor 所在階 | | 5th floor 5階 | Direction 向き | | Southeast 南東 | Overview and notices その他概要・特記事項 | | Contact: Kashima Eiji 担当者:鹿島 英嗣 | Structure-storey 構造・階建て | | RC15 story RC15階建 | Site of the right form 敷地の権利形態 | | Ownership 所有権 | Use district 用途地域 | | Commerce 商業 | Parking lot 駐車場 | | Sky Mu 空無 | Company profile 会社概要 | | <Mediation> Minister of Land, Infrastructure and Transport (6) No. 004,139 (one company) Real Estate Association (Corporation) metropolitan area real estate Fair Trade Council member (Ltd.) Daikyo Riarudo Funabashi shop / Telephone reception → Head Office: Tokyo Yubinbango273-0005 Funabashi, Chiba Prefecture Honcho 5-4-2 Mori Building fourth floor <仲介>国土交通大臣(6)第004139号(一社)不動産協会会員 (公社)首都圏不動産公正取引協議会加盟(株)大京リアルド船橋店/電話受付→本社:東京〒273-0005 千葉県船橋市本町5-4-2 森ビル4階 | Construction 施工 | | Village Construction Co., Ltd. 村中建設(株) |
Local appearance photo現地外観写真 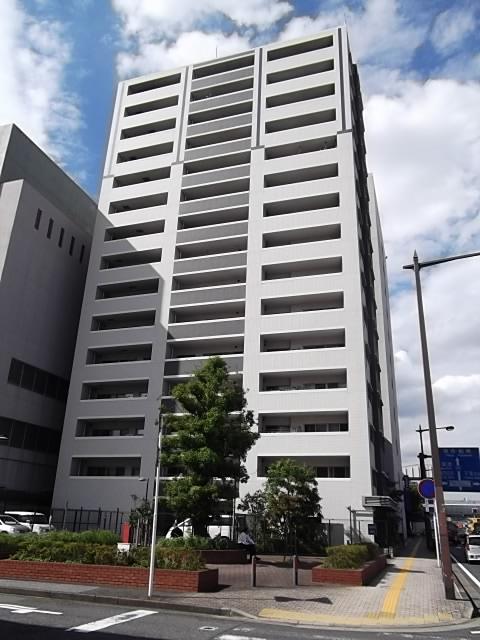 Beautiful tiled appearance reverse beams out frame construction method has enabled
逆梁アウトフレーム工法が可能にした美しいタイル貼りの外観
Entranceエントランス 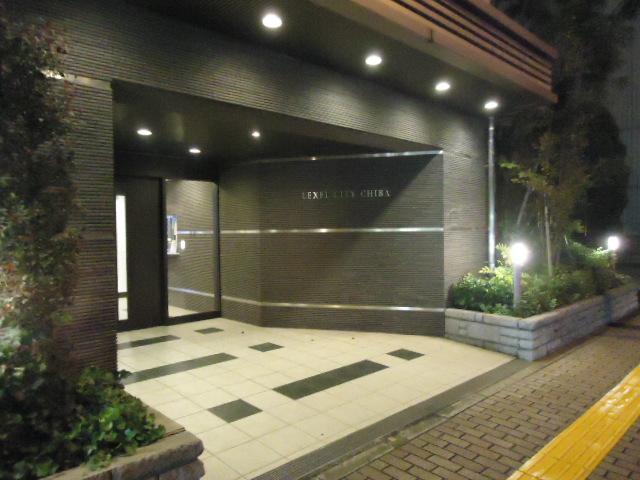 Night light-up elegance drifts Entrance
夜間ライトアップされた気品漂うエントランス
Floor plan間取り図 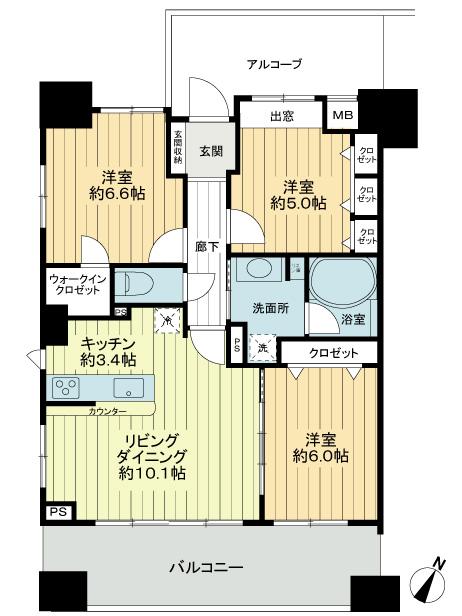 3LDK, Price 22,800,000 yen, Occupied area 71.17 sq m , Balcony area 15.2 sq m floor plan
3LDK、価格2280万円、専有面積71.17m2、バルコニー面積15.2m2 間取り図
Local appearance photo現地外観写真 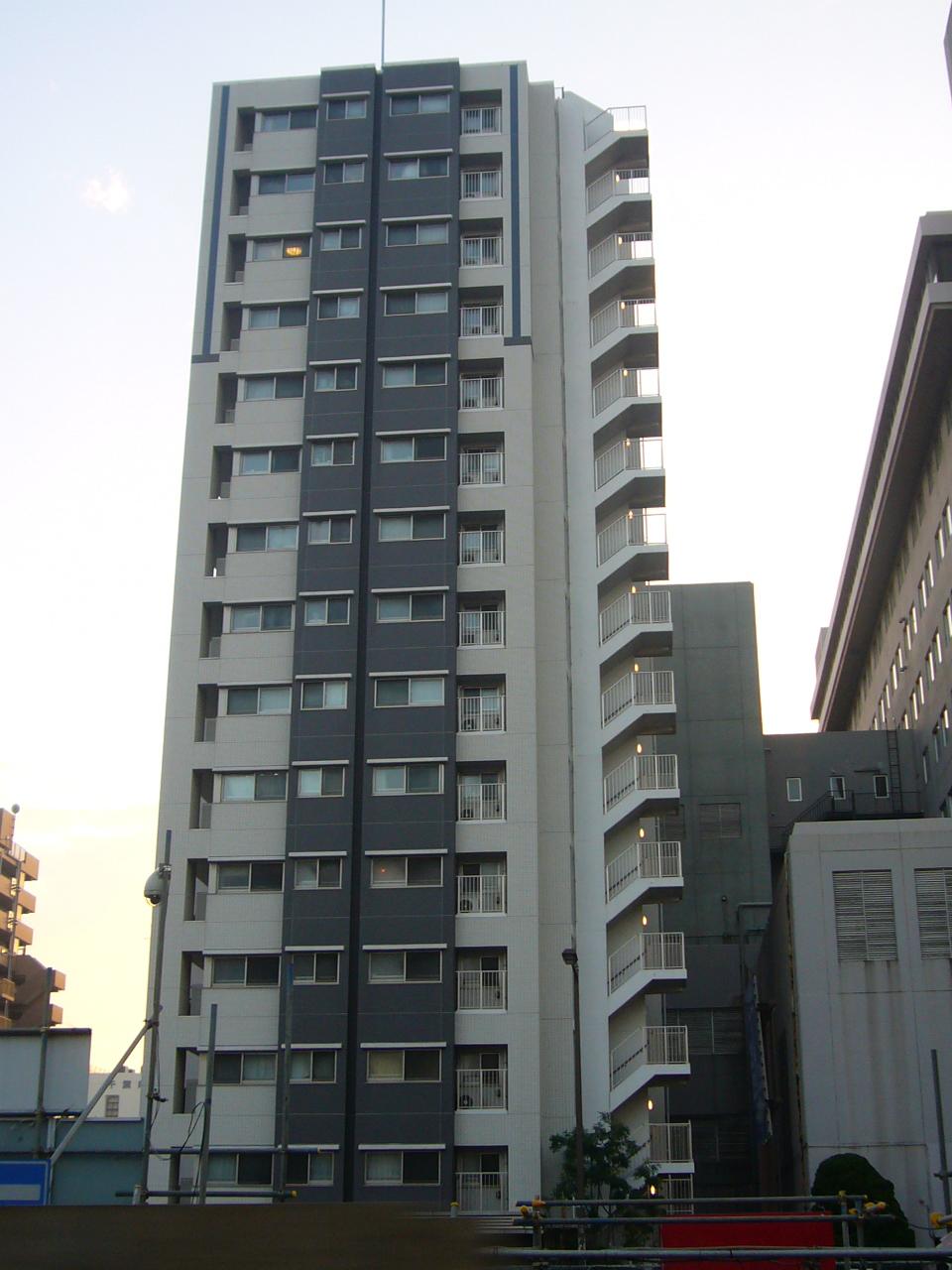 appearance
外観
Livingリビング 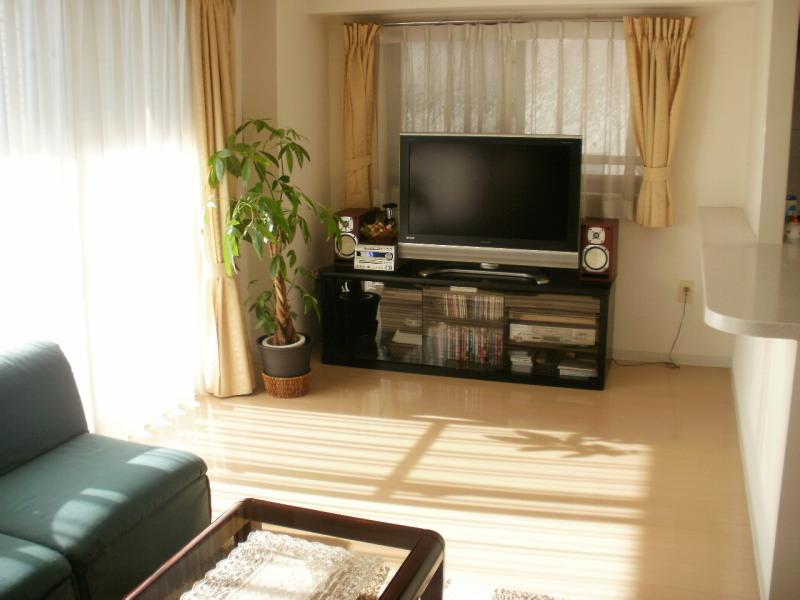 By reverse beam-out frame construction method, It becomes a spacious living-dining. Transformed into a open-minded living in when you open a width of about 7.6m next to Western-style sliding door.
逆梁アウトフレーム工法により、広々としたリビングダイニングになっております。隣の洋室の引き戸を開放すると幅約7.6mの開放的なリビングに変身。
Kitchenキッチン 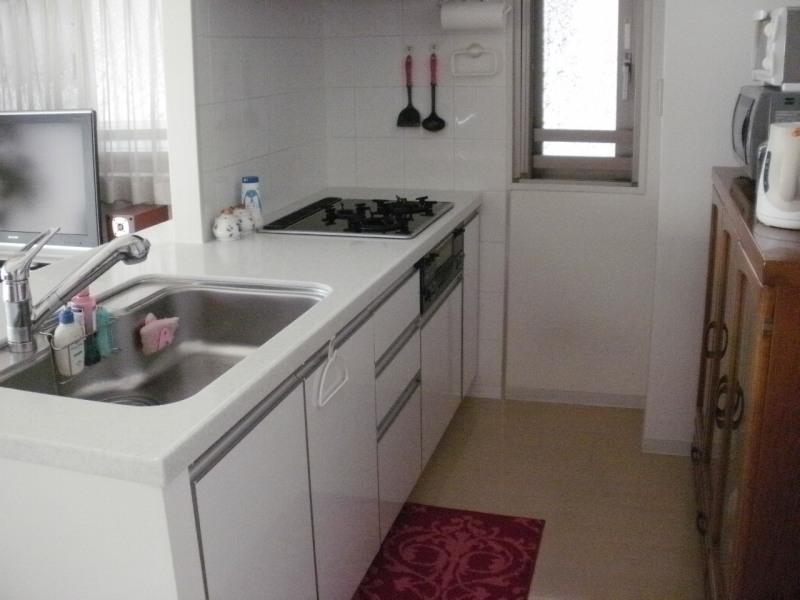 Kitchen is open counter kitchen is adopted, There is a sense of openness is the kitchen. There is a convenient window to ventilation.
キッチンはオープンカウンターキッチンが採用されており、開放感があるキッチンです。換気に便利な窓あり。
Entranceエントランス 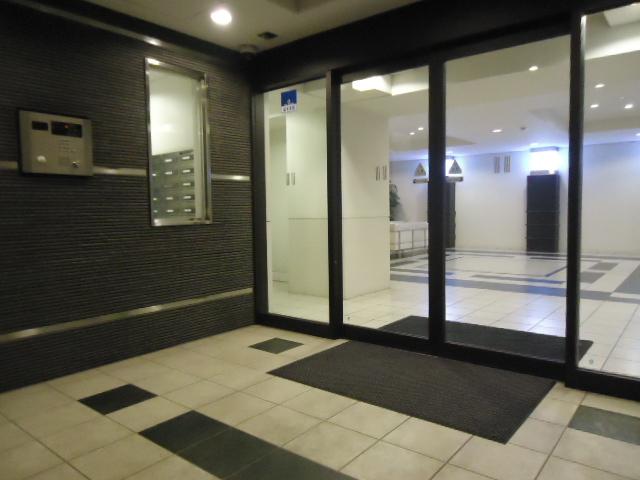 Kazejo room
風除室
Parking lot駐車場 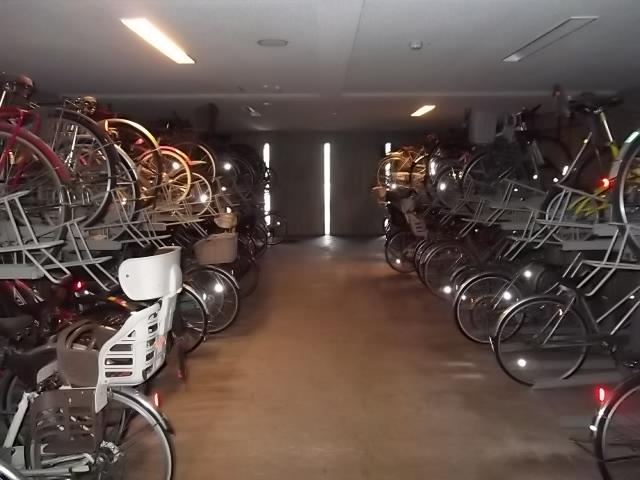 Bicycle-parking space
駐輪場
Other Environmental Photoその他環境写真 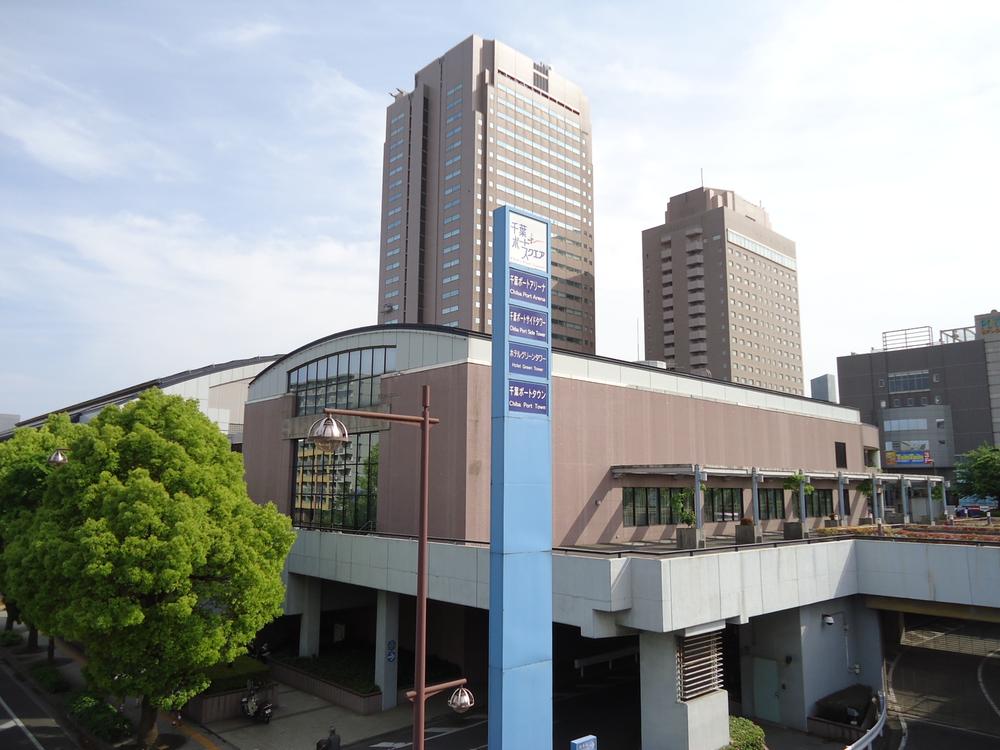 380m to Chiba Port Square
千葉ポートスクエアまで380m
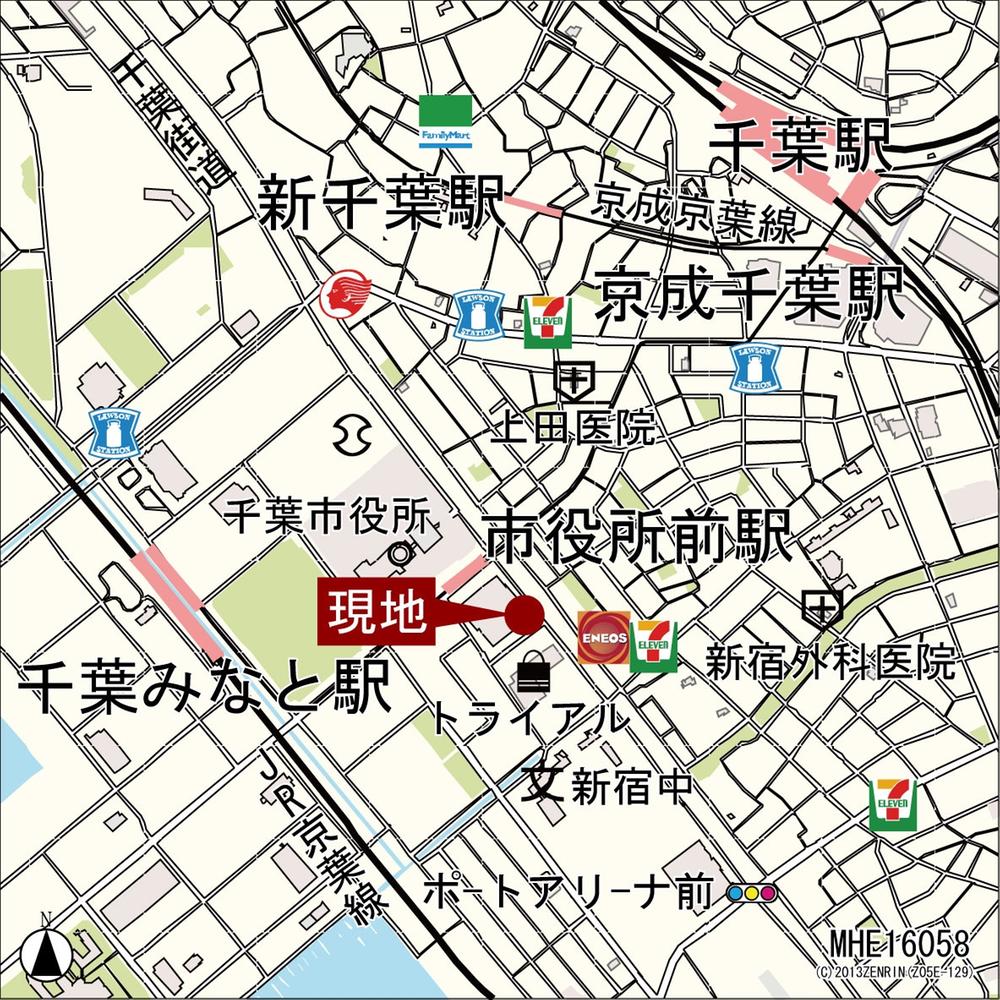 Local guide map
現地案内図
Otherその他 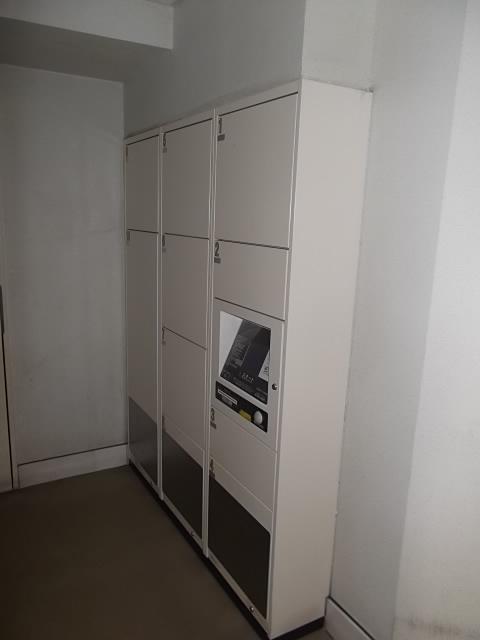 Delivery Box
宅配ボックス
Entranceエントランス 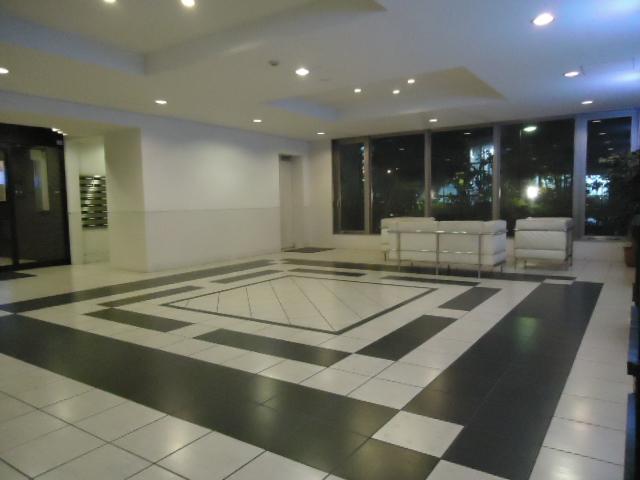 Entrance hall
エントランスホール
Supermarketスーパー 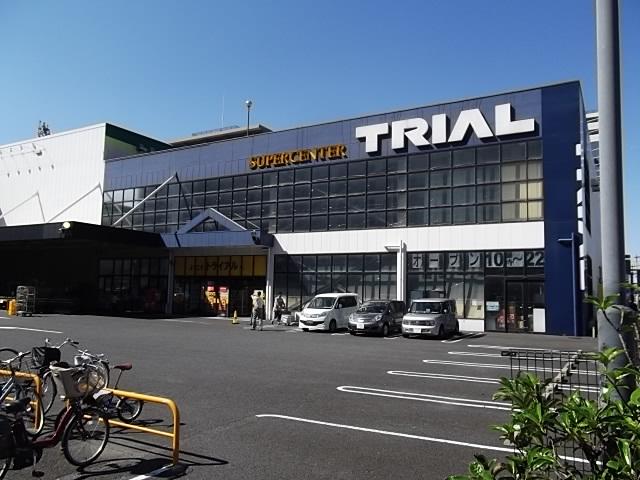 100m until the trial Chiba Minato shop
トライアル千葉みなと店まで100m
Entranceエントランス 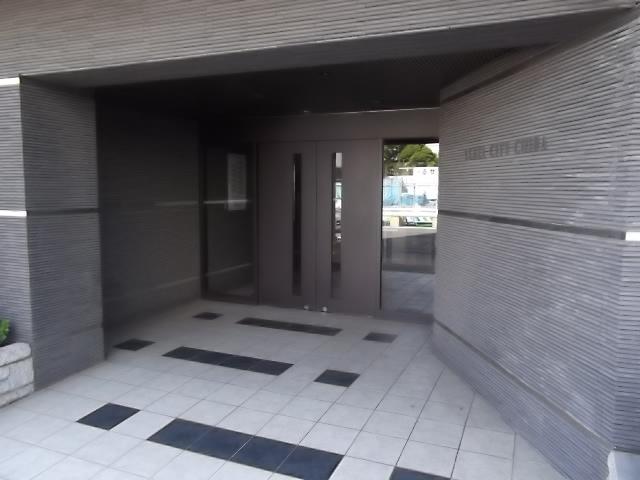 Entrance Entrance
エントランス入口
Convenience storeコンビニ 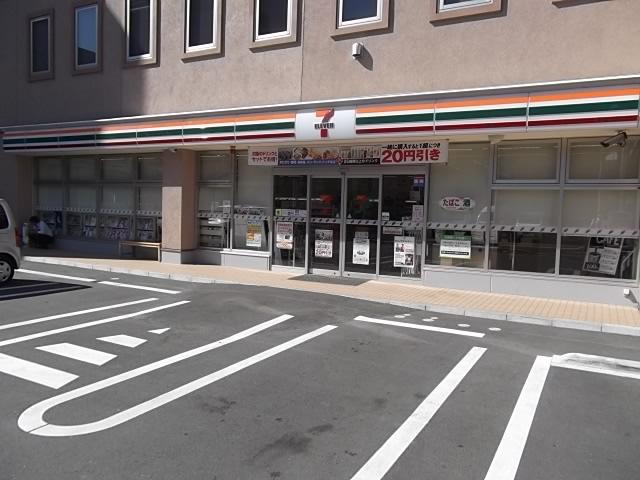 Seven-Eleven Nitta-cho to Minamiten Chiba 690m Seven-Eleven
セブンイレブン千葉新田町南店まで690m セブンイレブン
Supermarketスーパー 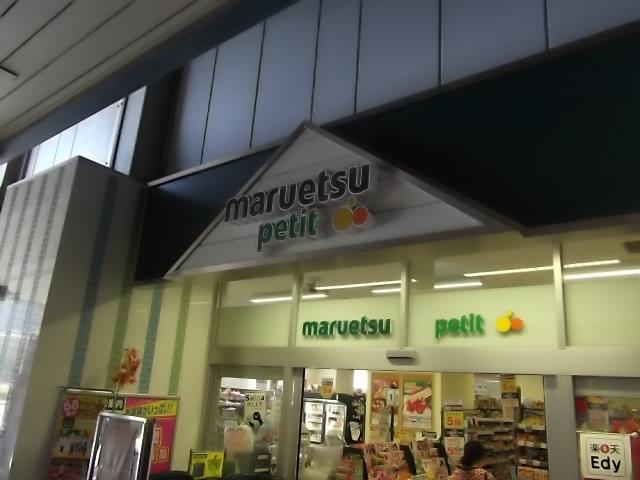 Maruetsu, Inc. 640m until Petit Chiba Minato Station shop
マルエツ プチ千葉みなと駅店まで640m
Drug storeドラッグストア 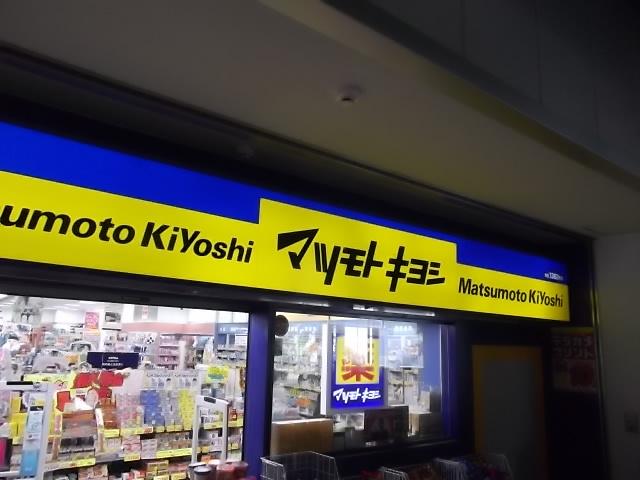 Matsumotokiyoshi 640m to Chiba Minato Station shop
マツモトキヨシ千葉みなと駅店まで640m
Station駅 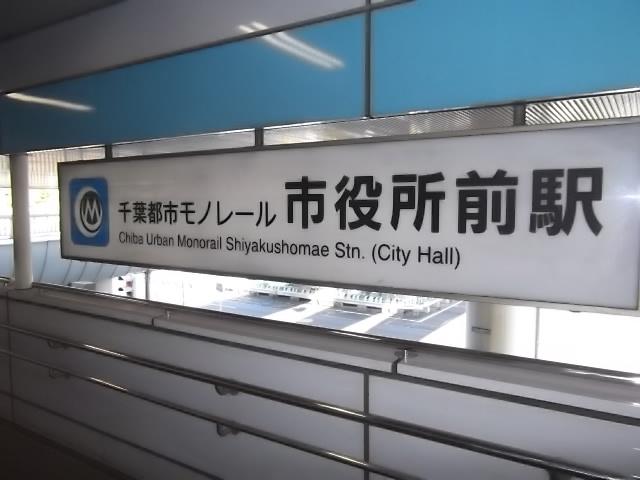 140m until the monorail City Hall Station
モノレール市役所駅前まで140m
Post office郵便局 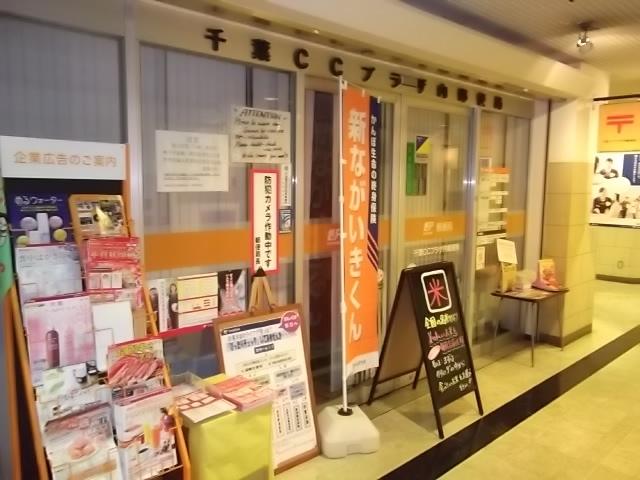 10m to Chiba CC Plaza post office
千葉CCプラザ内郵便局まで10m
Government office役所 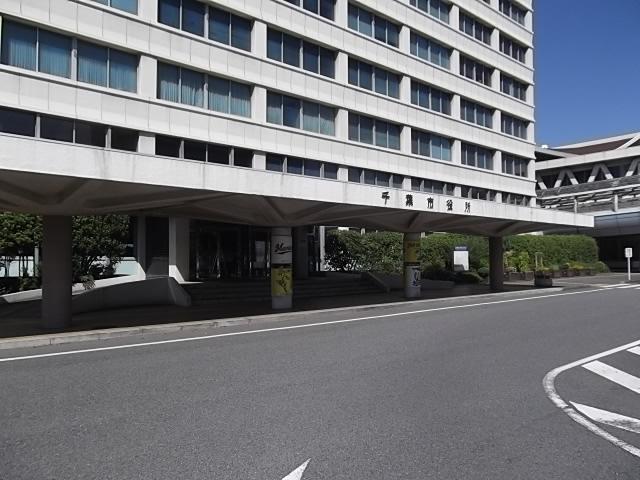 220m to Chiba city hall
千葉市役所まで220m
Park公園 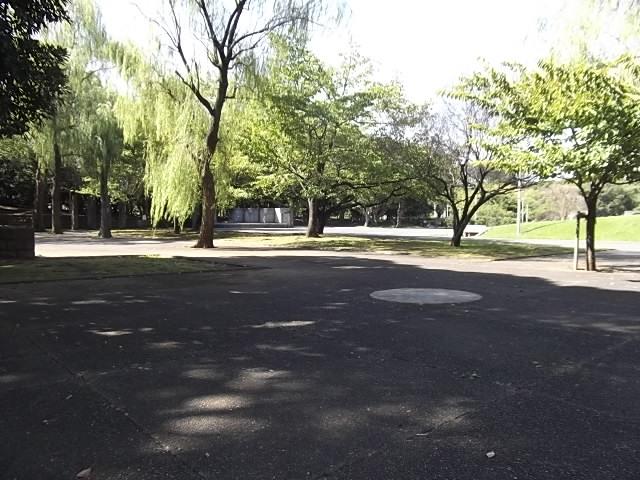 330m from the harbor park
みなと公園まで330m
Toiletトイレ 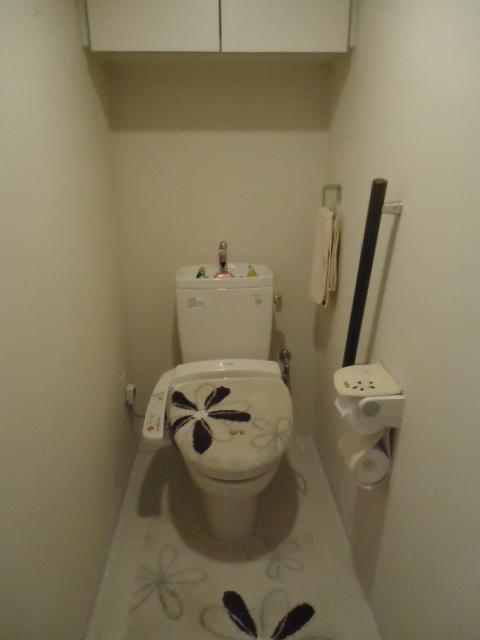 Warm water washing heating toilet seat. There is rubbing hands. The top is a convenient shelf for storage.
温水洗浄暖房便座。手擦りあり。上部は収納に便利な棚あり。
Bathroom浴室 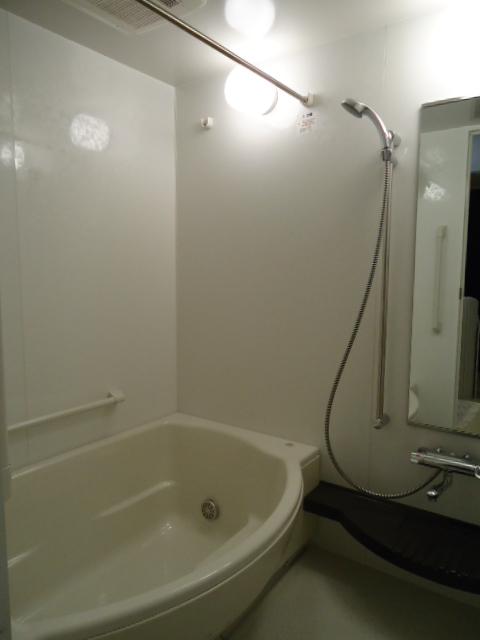 Otobasu ・ Bathroom ventilation dryer ・ Low floor type unit bus ・ Thermo Floor ・ There is rubbing hands
オートバス・浴室換気乾燥機・低床式ユニットバス・サーモフロア・手擦りあり
Wash basin, toilet洗面台・洗面所 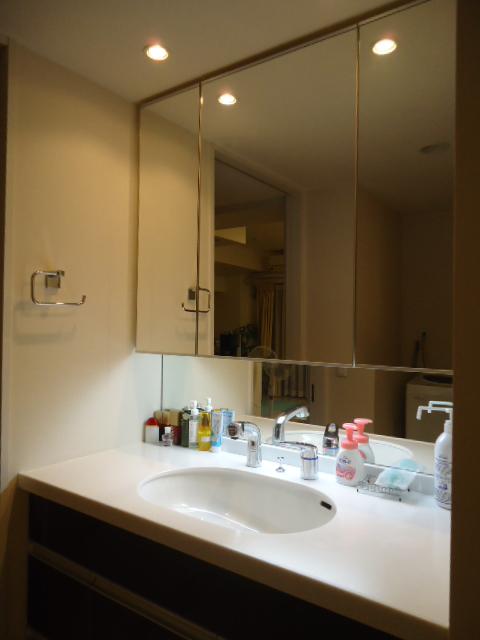 Vanity with a three-sided mirror back storage. Storage is also abundant.
三面鏡裏収納付洗面化粧台。収納も豊富です。
Non-living roomリビング以外の居室 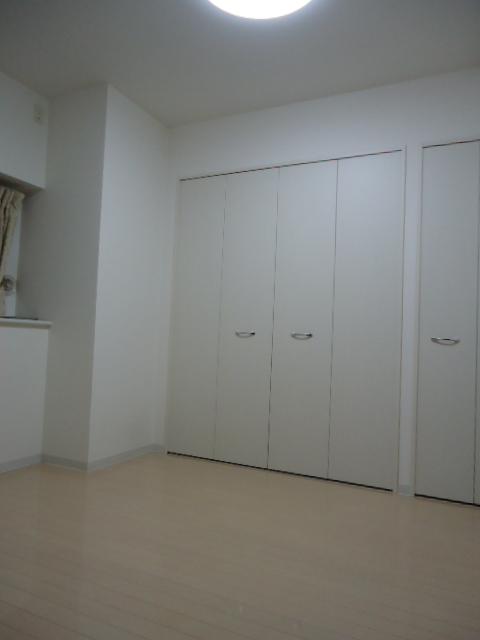 Western-style (10 May 2013) Shooting
洋室(2013年10月)撮影
Livingリビング 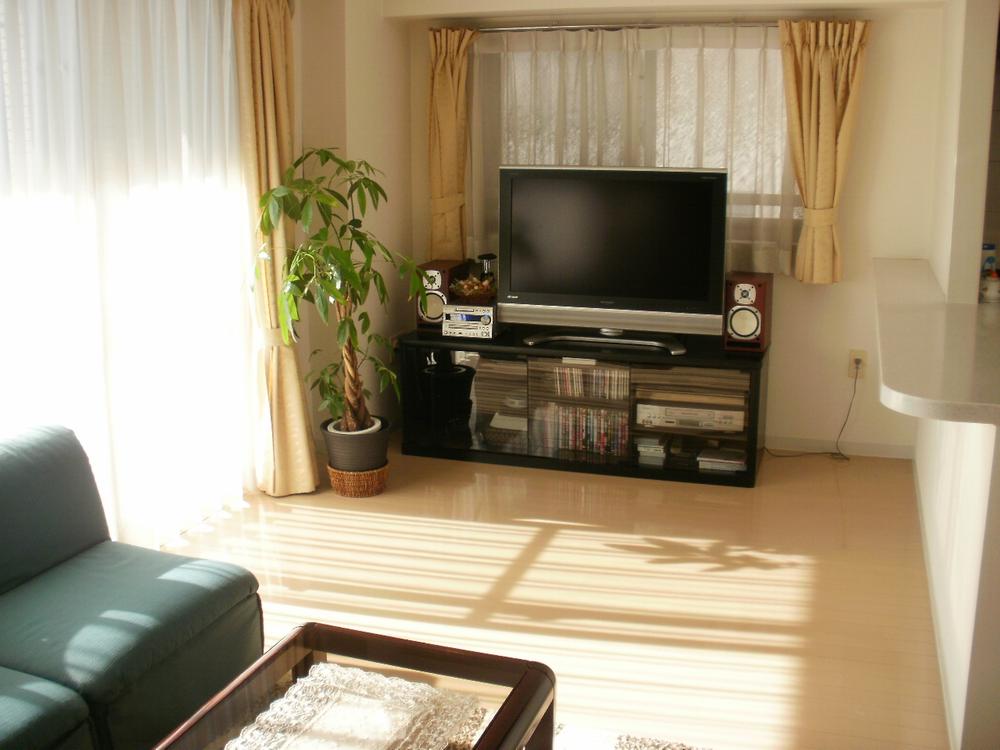 By reverse beam-out frame construction method, It becomes a spacious living-dining. Transformed into a open-minded living in when you open a width of about 7.6m next to Western-style sliding door.
逆梁アウトフレーム工法により、広々としたリビングダイニングになっております。隣の洋室の引き戸を開放すると幅約7.6mの開放的なリビングに変身。
Kitchenキッチン 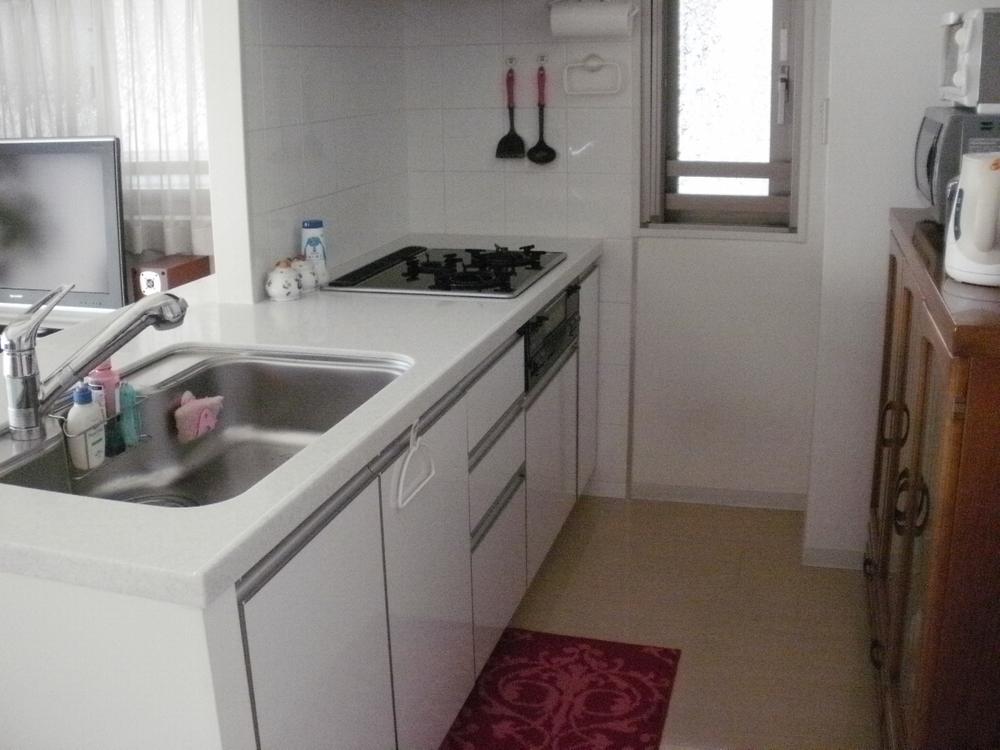 Kitchen is open counter kitchen is adopted, There is a sense of openness is the kitchen. There is a convenient window to ventilation.
キッチンはオープンカウンターキッチンが採用されており、開放感があるキッチンです。換気に便利な窓あり。
Entrance玄関 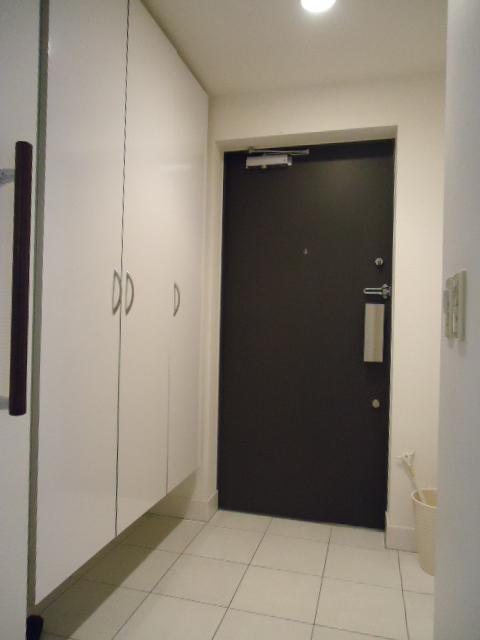 Corridor by the meter module design, It has also become an effective width of about 950mm that pass by wheelchair.
メーターモジュール設計による廊下は、車椅子も通れる有効幅約950mmとなっています。
Location
| 




























