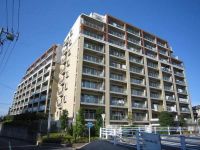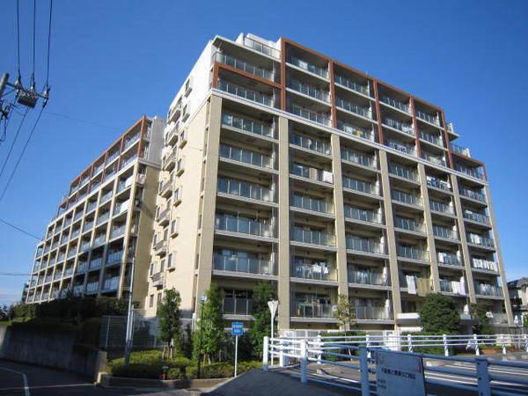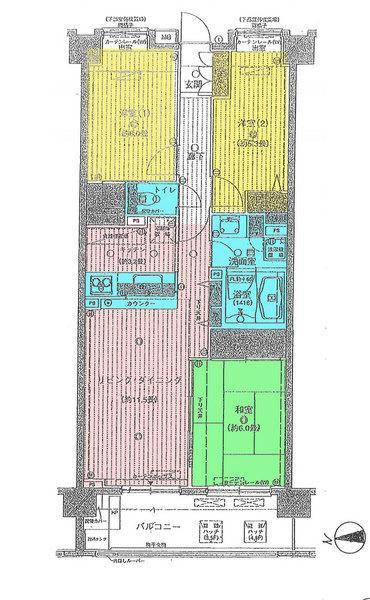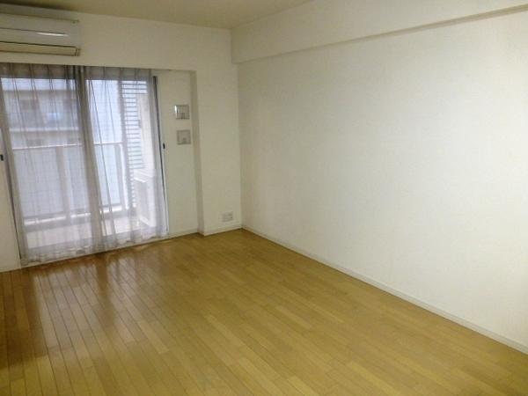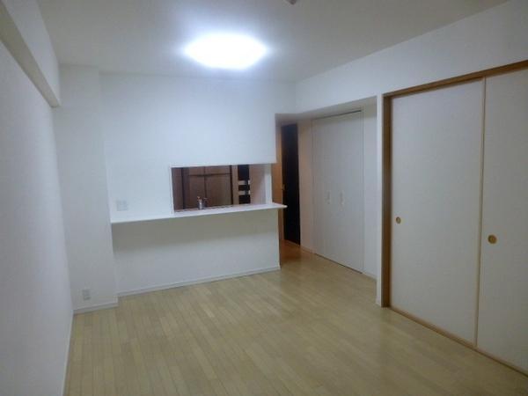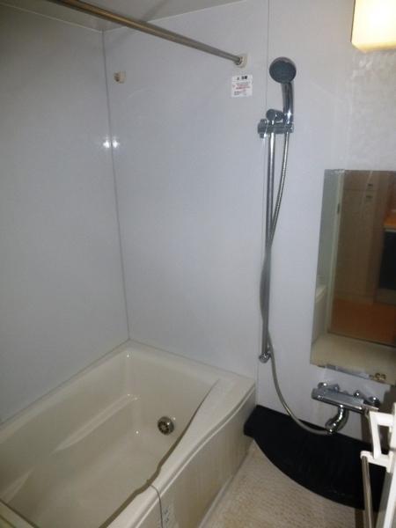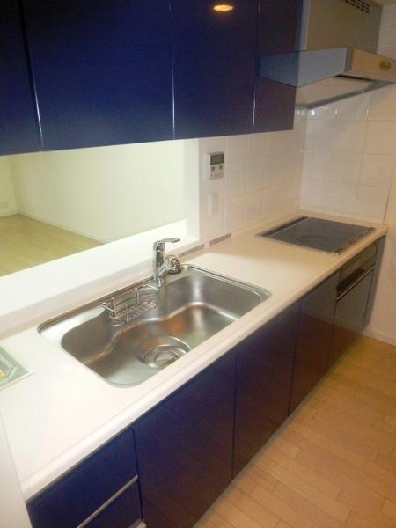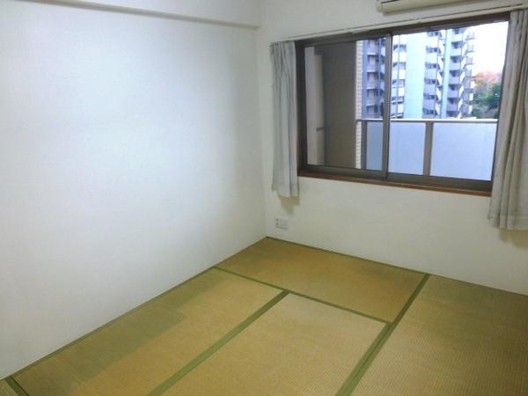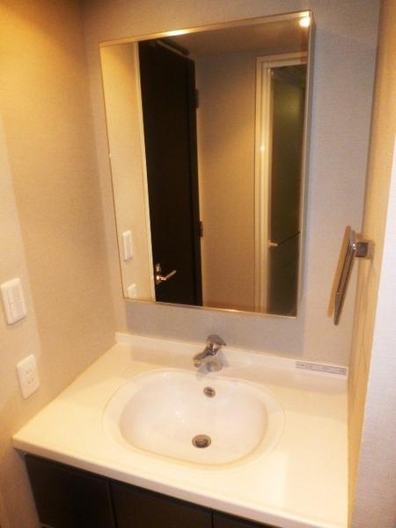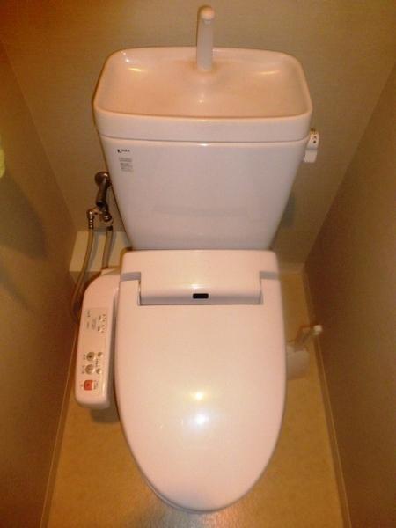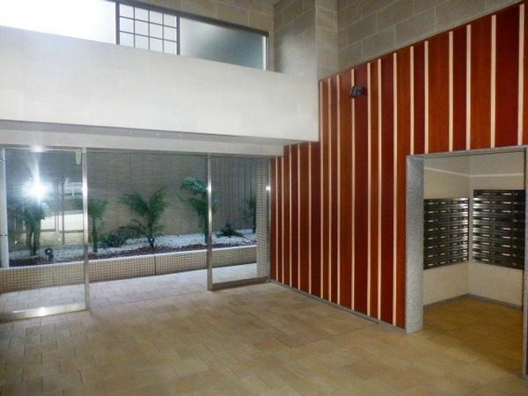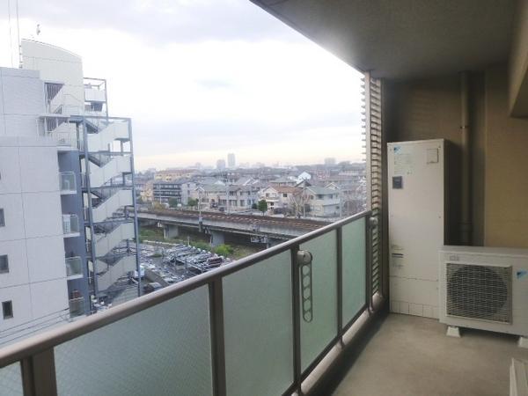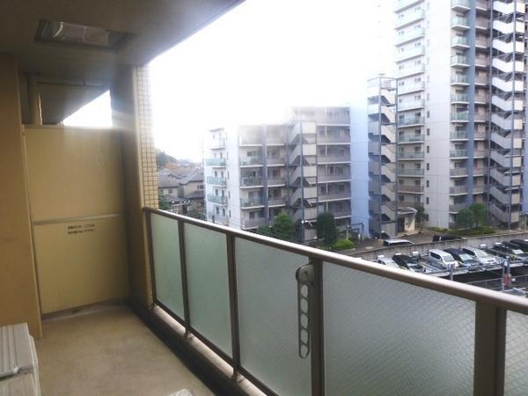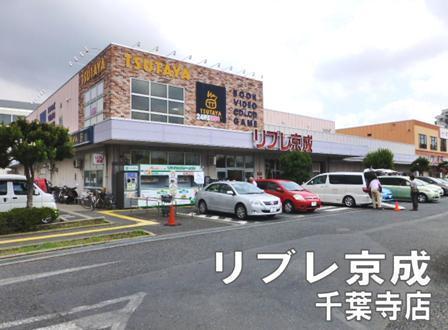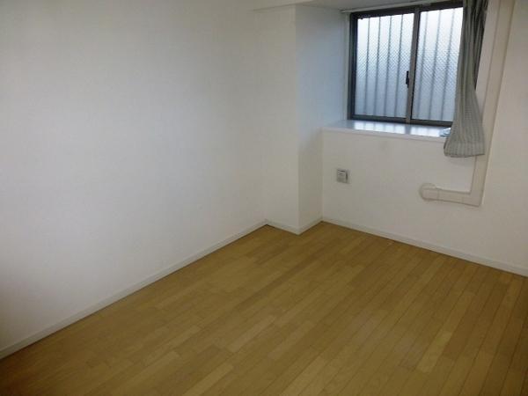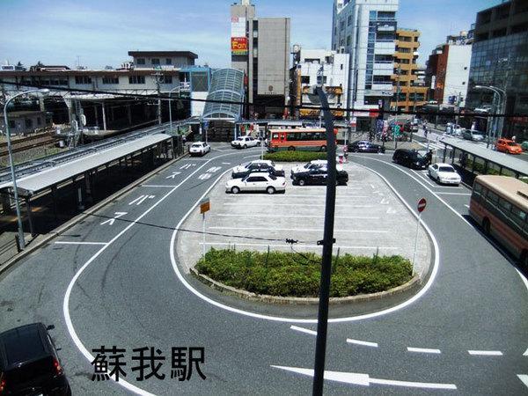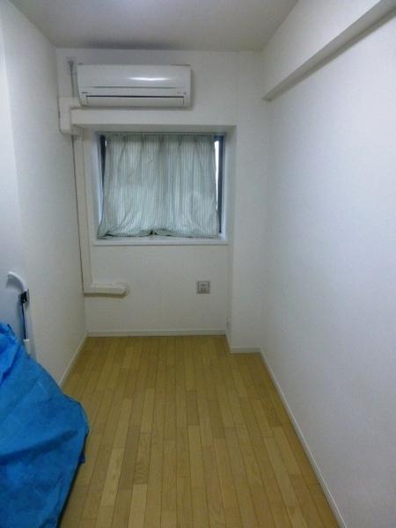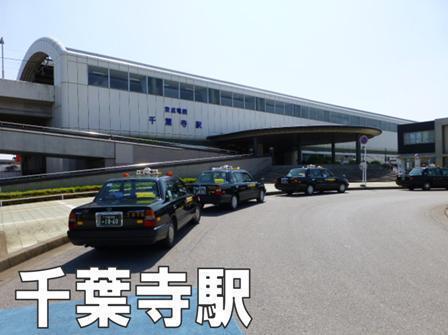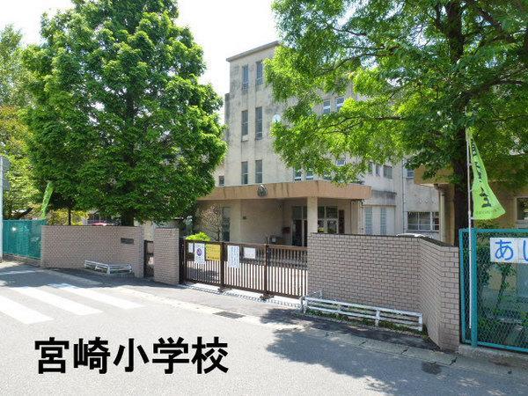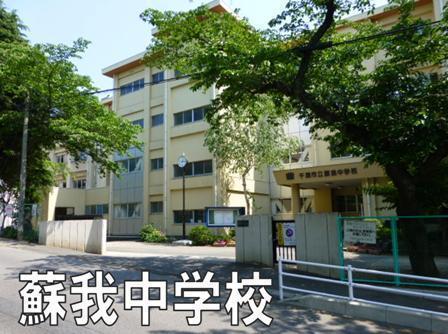|
|
Chiba, Chiba Prefecture, Chuo-ku,
千葉県千葉市中央区
|
|
JR Keiyo Line "Soga" walk 18 minutes
JR京葉線「蘇我」歩18分
|
|
Now the topic of all-electric apartment! Also is an attractive sun hit you with Shanshan
今話題のオール電化マンション!サンサンとした陽当たりも魅力です
|
|
▼ elementary school 14 mins ▼ junior high walk 17 minutes ▼ Cock Robin kindergarten walk 8 minutes ▼ Libre Keisei 14 minutes
▼小学校徒歩14分▼中学校徒歩17分▼こまどり幼稚園徒歩8分▼リブレ京成14分
|
Features pickup 特徴ピックアップ | | 2 along the line more accessible / System kitchen / Bathroom Dryer / Japanese-style room / Washbasin with shower / Face-to-face kitchen / Security enhancement / Barrier-free / Elevator / Warm water washing toilet seat / TV monitor interphone / IH cooking heater / BS ・ CS ・ CATV 2沿線以上利用可 /システムキッチン /浴室乾燥機 /和室 /シャワー付洗面台 /対面式キッチン /セキュリティ充実 /バリアフリー /エレベーター /温水洗浄便座 /TVモニタ付インターホン /IHクッキングヒーター /BS・CS・CATV |
Property name 物件名 | | Sankutasu Soga season air City サンクタス蘇我シーズンエアシティ |
Price 価格 | | 15.8 million yen 1580万円 |
Floor plan 間取り | | 3LDK 3LDK |
Units sold 販売戸数 | | 1 units 1戸 |
Total units 総戸数 | | 128 units 128戸 |
Occupied area 専有面積 | | 69.25 sq m (center line of wall) 69.25m2(壁芯) |
Whereabouts floor / structures and stories 所在階/構造・階建 | | 5th floor / RC10 story 5階/RC10階建 |
Completion date 完成時期(築年月) | | March 2007 2007年3月 |
Address 住所 | | Chiba City, Chiba Prefecture, Chuo-ku, Miyazaki-cho 千葉県千葉市中央区宮崎町 |
Traffic 交通 | | JR Keiyo Line "Soga" walk 18 minutes
Keisei Chihara line "Chiba-dera" walk 11 minutes JR京葉線「蘇我」歩18分
京成千原線「千葉寺」歩11分
|
Related links 関連リンク | | [Related Sites of this company] 【この会社の関連サイト】 |
Contact お問い合せ先 | | Century 21 (Ltd.) Ernest Chiba shop TEL: 0800-603-9349 [Toll free] mobile phone ・ Also available from PHS
Caller ID is not notified
Please contact the "saw SUUMO (Sumo)"
If it does not lead, If the real estate company センチュリー21(株)アーネスト千葉店TEL:0800-603-9349【通話料無料】携帯電話・PHSからもご利用いただけます
発信者番号は通知されません
「SUUMO(スーモ)を見た」と問い合わせください
つながらない方、不動産会社の方は
|
Administrative expense 管理費 | | 11,200 yen / Month (consignment (commuting)) 1万1200円/月(委託(通勤)) |
Repair reserve 修繕積立金 | | 6300 yen / Month 6300円/月 |
Time residents 入居時期 | | Consultation 相談 |
Whereabouts floor 所在階 | | 5th floor 5階 |
Direction 向き | | West 西 |
Structure-storey 構造・階建て | | RC10 story RC10階建 |
Site of the right form 敷地の権利形態 | | Ownership 所有権 |
Use district 用途地域 | | One middle and high 1種中高 |
Parking lot 駐車場 | | Site (2000 yen / Month) 敷地内(2000円/月) |
Company profile 会社概要 | | <Mediation> Minister of Land, Infrastructure and Transport (1) the first 008,512 No. Century 21 (Ltd.) Ernest Chiba shop Yubinbango260-0805 Chiba City, Chiba Prefecture, Chuo-ku, Miyazaki-cho, 456-2 green pioneer ring building first floor <仲介>国土交通大臣(1)第008512号センチュリー21(株)アーネスト千葉店〒260-0805 千葉県千葉市中央区宮崎町456-2 ミドリパイオニアリングビル1階 |
