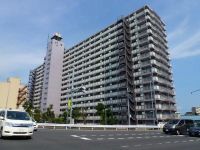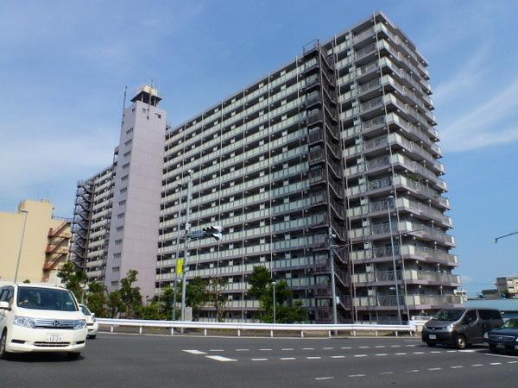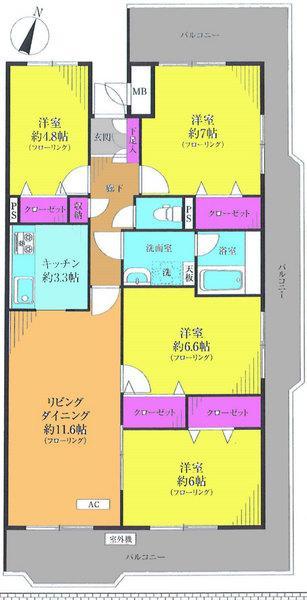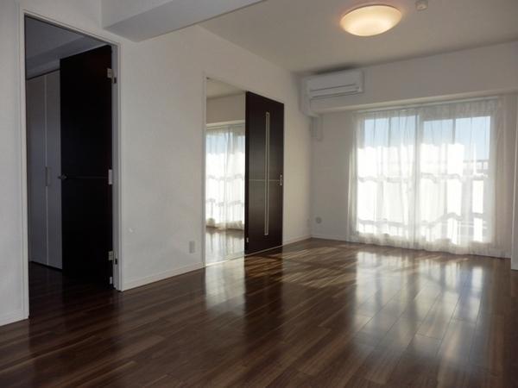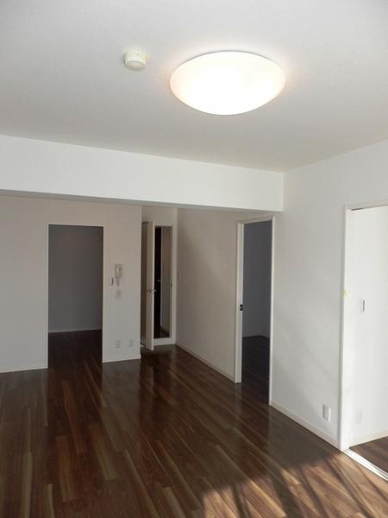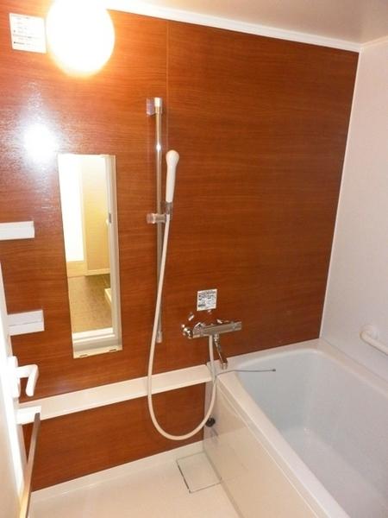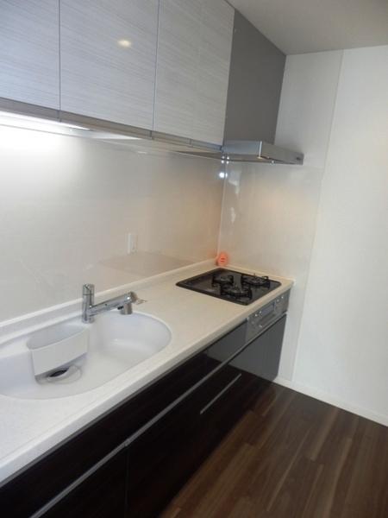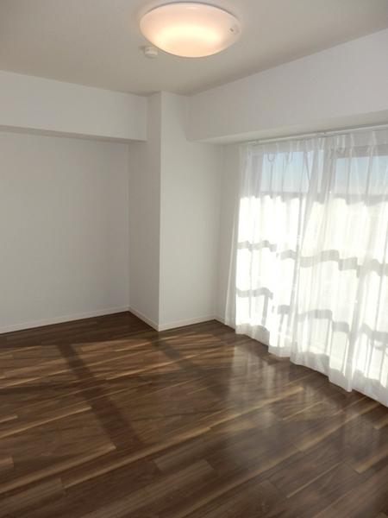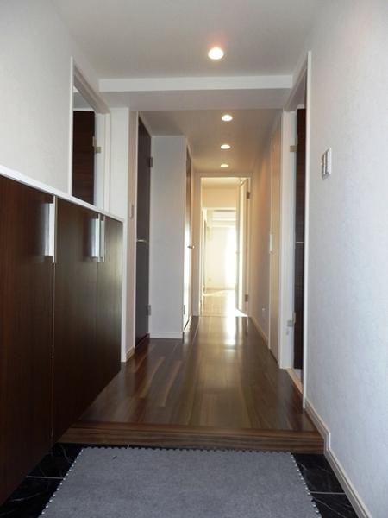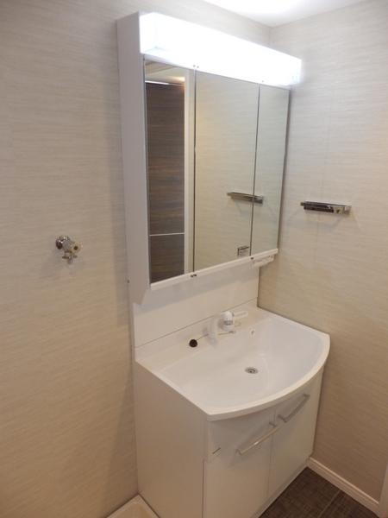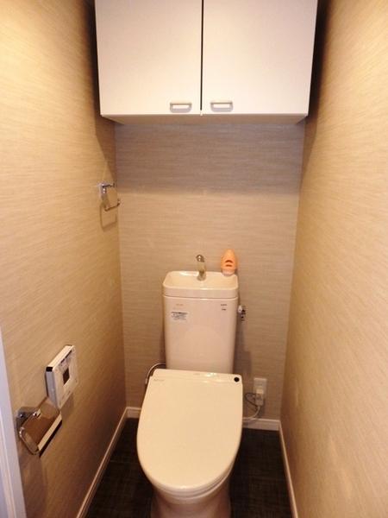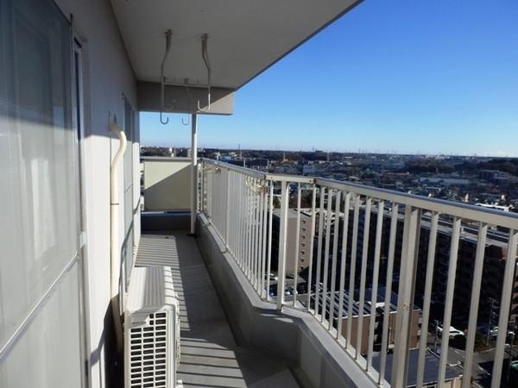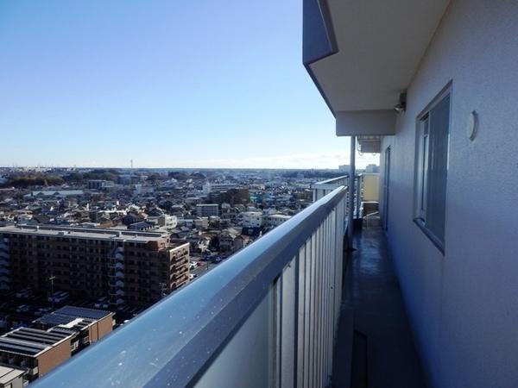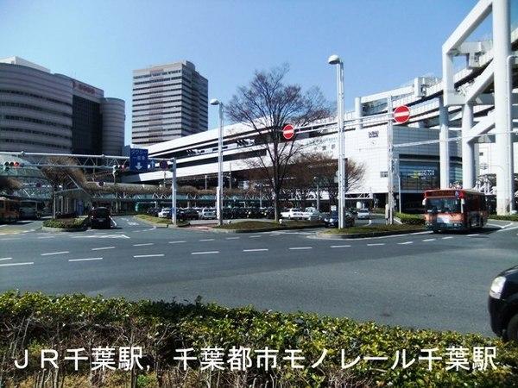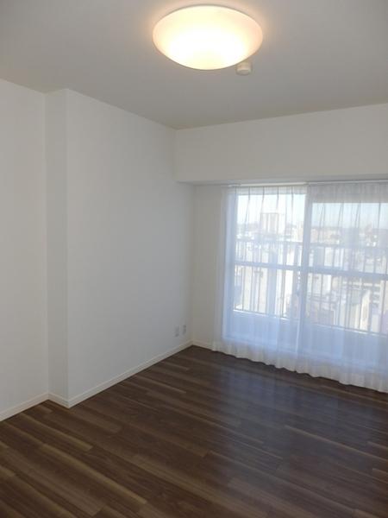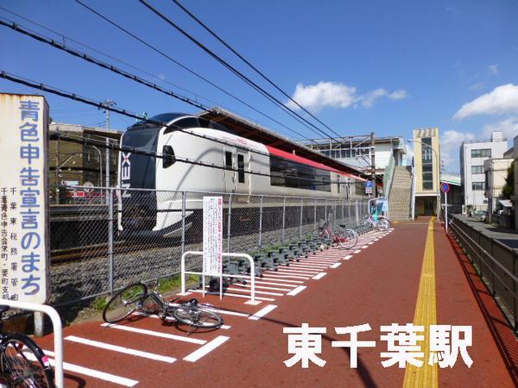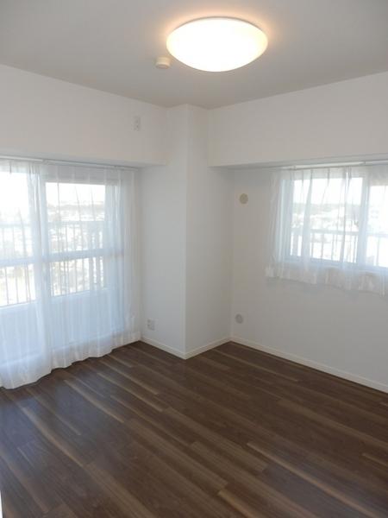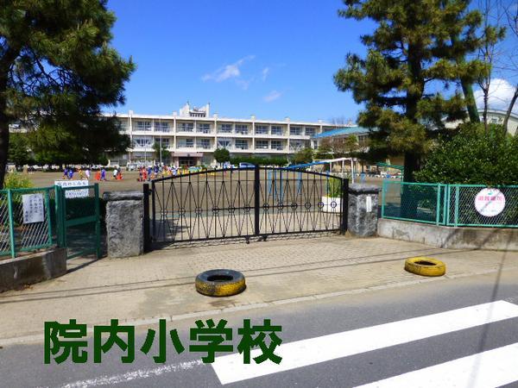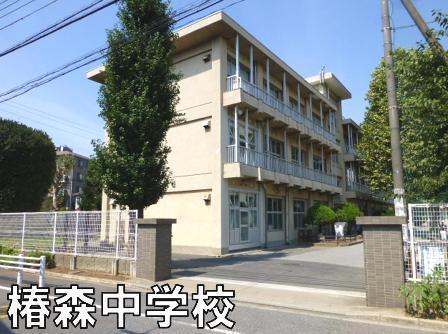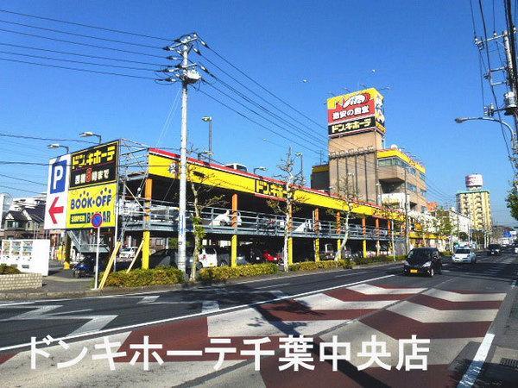|
|
Chiba, Chiba Prefecture, Chuo-ku,
千葉県千葉市中央区
|
|
JR Sobu Line Rapid "Chiba" walk 12 minutes
JR総武線快速「千葉」歩12分
|
|
top floor ☆ Three direction room ◎ station, 3 minutes elementary school within walking distance and very is conveniently located H25.12 new interior renovated ☆
最上階☆三方角部屋◎駅、小学校徒歩3分圏内と大変便利な立地ですH25.12新規内装リフォーム済み☆
|
|
▼ elementary school a 2-minute walk ▼ junior high school 8-minute walk ▼ convenience store a 2-minute walk ▼ Kojima 2-minute walk
▼小学校徒歩2分▼中学校徒歩8分▼コンビニ徒歩2分▼コジマ徒歩2分
|
Features pickup 特徴ピックアップ | | Immediate Available / System kitchen / Corner dwelling unit / Yang per good / top floor ・ No upper floor / High floor / Washbasin with shower / Security enhancement / 2 or more sides balcony / Southeast direction / Elevator / Otobasu / Bike shelter 即入居可 /システムキッチン /角住戸 /陽当り良好 /最上階・上階なし /高層階 /シャワー付洗面台 /セキュリティ充実 /2面以上バルコニー /東南向き /エレベーター /オートバス /バイク置場 |
Property name 物件名 | | Chiba Sunny Town apartment 千葉サニータウンマンション |
Price 価格 | | 14.8 million yen 1480万円 |
Floor plan 間取り | | 4LDK 4LDK |
Units sold 販売戸数 | | 1 units 1戸 |
Total units 総戸数 | | 257 units 257戸 |
Occupied area 専有面積 | | 85.35 sq m (center line of wall) 85.35m2(壁芯) |
Other area その他面積 | | Balcony area: 26.92 sq m バルコニー面積:26.92m2 |
Whereabouts floor / structures and stories 所在階/構造・階建 | | 16th floor / SRC16 story 16階/SRC16階建 |
Completion date 完成時期(築年月) | | March 1984 1984年3月 |
Address 住所 | | Chiba City, Chiba Prefecture, Chuo-ku, Enable 2 千葉県千葉市中央区祐光2 |
Traffic 交通 | | JR Sobu Line Rapid "Chiba" walk 12 minutes
JR Sobu "Higashichiba" walk 1 minute JR総武線快速「千葉」歩12分
JR総武本線「東千葉」歩1分
|
Related links 関連リンク | | [Related Sites of this company] 【この会社の関連サイト】 |
Contact お問い合せ先 | | Century 21 (Ltd.) Ernest Chiba shop TEL: 0800-603-9349 [Toll free] mobile phone ・ Also available from PHS
Caller ID is not notified
Please contact the "saw SUUMO (Sumo)"
If it does not lead, If the real estate company センチュリー21(株)アーネスト千葉店TEL:0800-603-9349【通話料無料】携帯電話・PHSからもご利用いただけます
発信者番号は通知されません
「SUUMO(スーモ)を見た」と問い合わせください
つながらない方、不動産会社の方は
|
Administrative expense 管理費 | | 12,100 yen / Month (consignment (commuting)) 1万2100円/月(委託(通勤)) |
Repair reserve 修繕積立金 | | 15,450 yen / Month 1万5450円/月 |
Time residents 入居時期 | | Immediate available 即入居可 |
Whereabouts floor 所在階 | | 16th floor 16階 |
Direction 向き | | Southeast 南東 |
Other limitations その他制限事項 | | ※ 300 yen autonomy fee ※自治会費300円 |
Structure-storey 構造・階建て | | SRC16 story SRC16階建 |
Site of the right form 敷地の権利形態 | | Ownership 所有権 |
Use district 用途地域 | | Commerce 商業 |
Parking lot 駐車場 | | Sky Mu 空無 |
Company profile 会社概要 | | <Mediation> Minister of Land, Infrastructure and Transport (1) the first 008,512 No. Century 21 (Ltd.) Ernest Chiba shop Yubinbango260-0805 Chiba City, Chiba Prefecture, Chuo-ku, Miyazaki-cho, 456-2 green pioneer ring building first floor <仲介>国土交通大臣(1)第008512号センチュリー21(株)アーネスト千葉店〒260-0805 千葉県千葉市中央区宮崎町456-2 ミドリパイオニアリングビル1階 |
