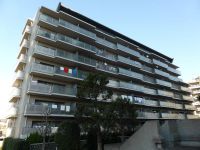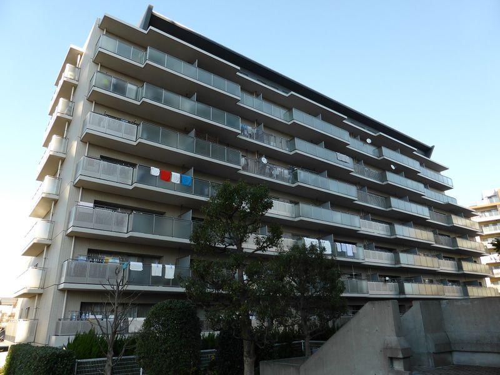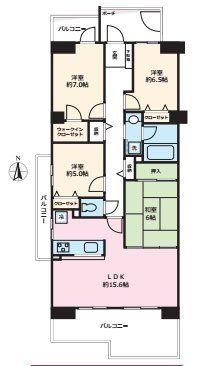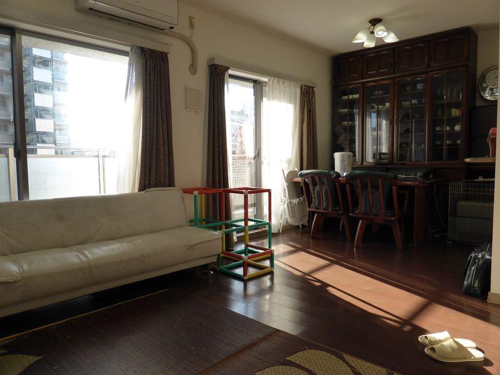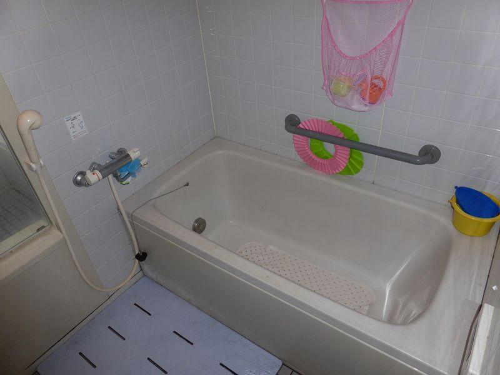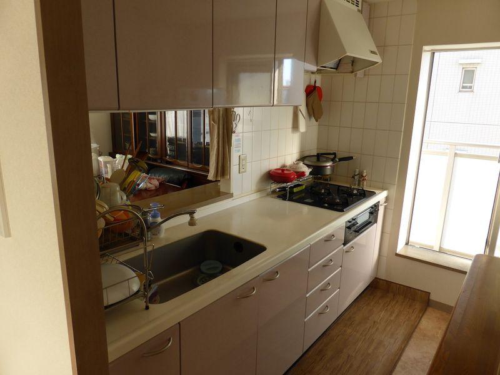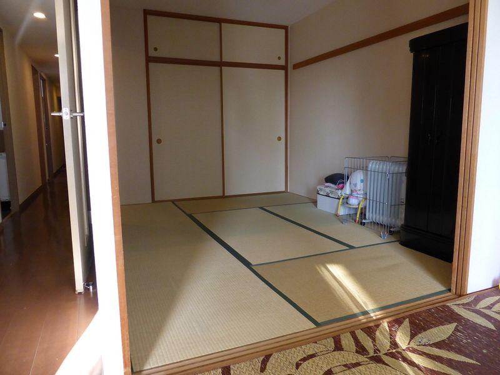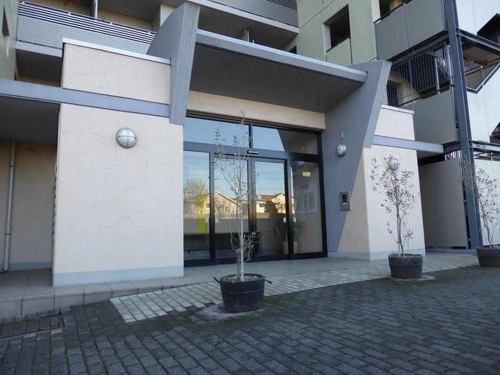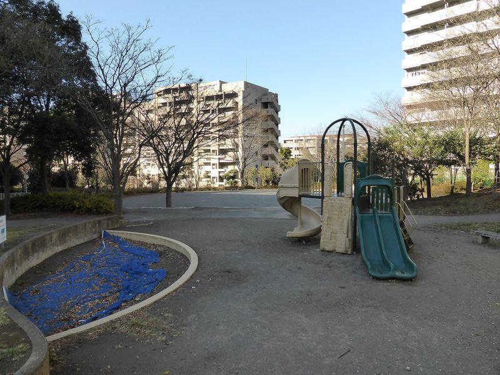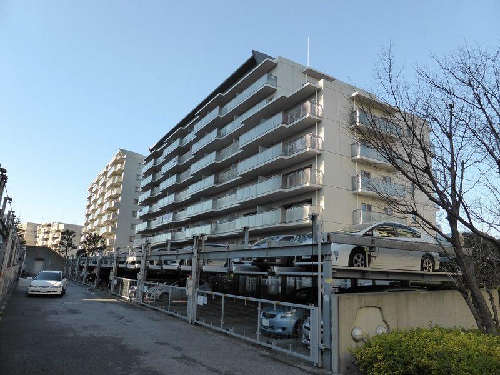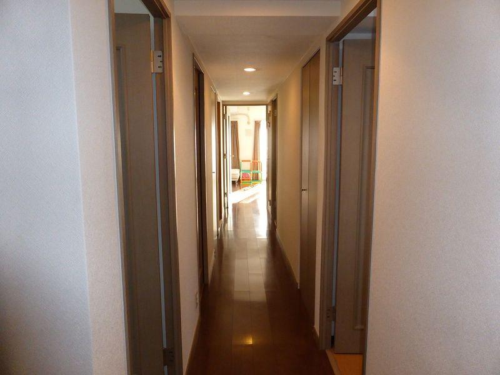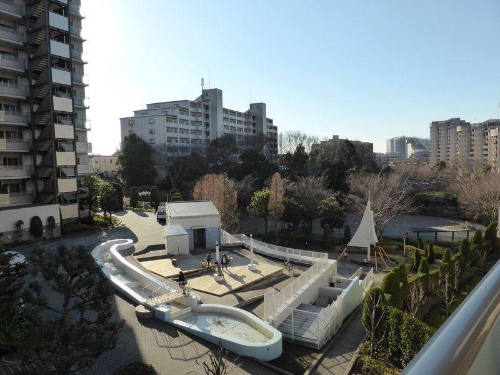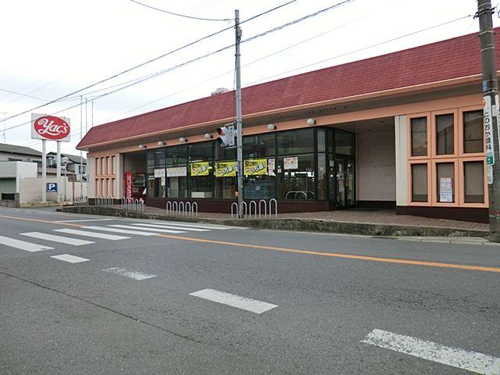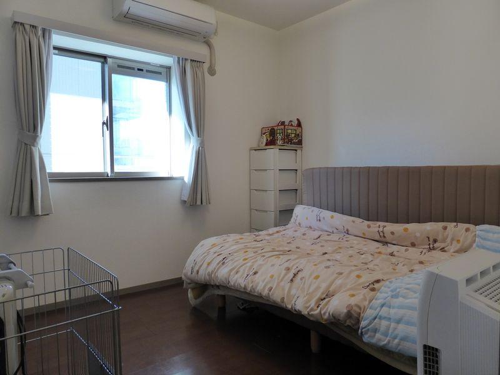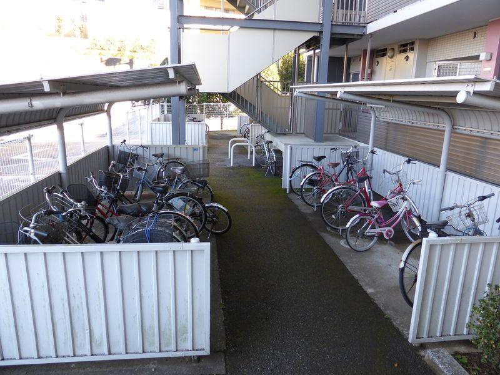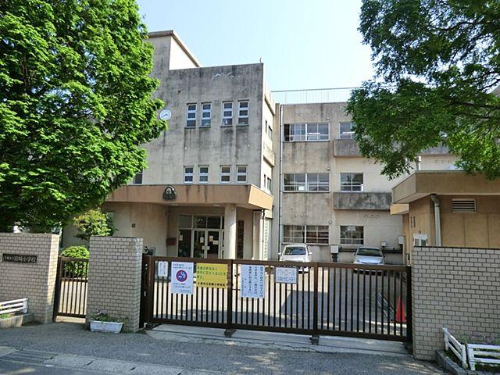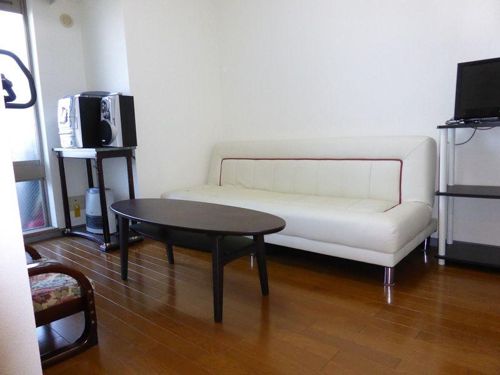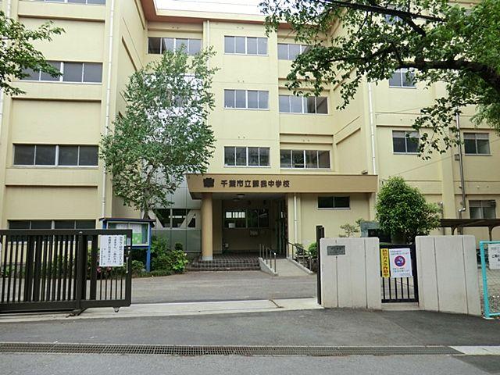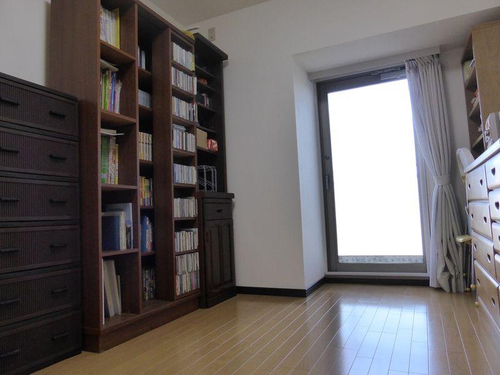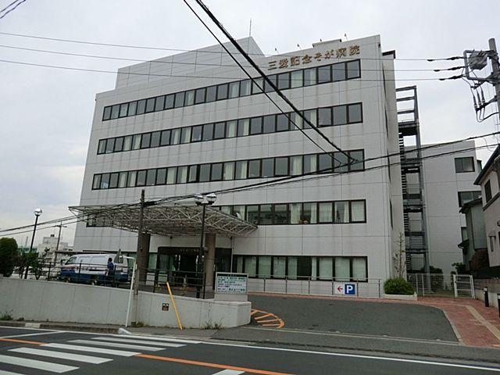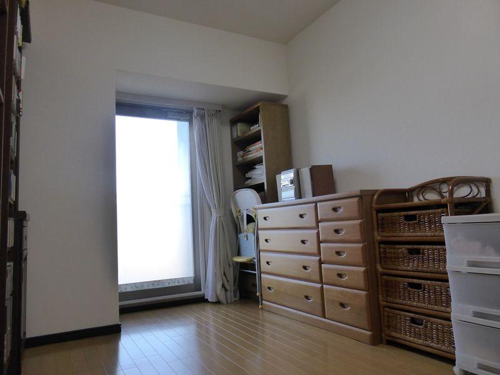|
|
Chiba, Chiba Prefecture, Chuo-ku,
千葉県千葉市中央区
|
|
Keisei Chihara line "Chiba-dera" walk 8 minutes
京成千原線「千葉寺」歩8分
|
|
[Present] now, To customers all contact, Popular soft fluffy HAPPY WAON pillow gift! !
【プレゼント】今なら、お問い合わせいただいたお客さま全員に、人気のふんわりやわらかHAPPY WAON抱き枕プレゼント!!
|
|
■ Keisei Chihara line "Chiba-dera" Station 8-minute walk of the good location ■ Perfect 4LDK to family ■ Popular southwest angle room ・ Bright light and filled with two-sided balcony ■ You could live with pets (Terms have) ■ Glad Parking 100% complete
■京成千原線「千葉寺」駅徒歩8分の好立地 ■ファミリーにぴったりの4LDK ■人気の南西角部屋・二面バルコニーで明るい光があふれます ■ペットとともに暮らせます(規約有) ■嬉しい駐車場100%完備
|
Features pickup 特徴ピックアップ | | Facing south / System kitchen / Corner dwelling unit / Yang per good / All room storage / LDK15 tatami mats or more / Japanese-style room / Face-to-face kitchen / South balcony / Elevator / TV monitor interphone / Walk-in closet / Pets Negotiable / Delivery Box 南向き /システムキッチン /角住戸 /陽当り良好 /全居室収納 /LDK15畳以上 /和室 /対面式キッチン /南面バルコニー /エレベーター /TVモニタ付インターホン /ウォークインクロゼット /ペット相談 /宅配ボックス |
Property name 物件名 | | Este ・ Square Aoba of forest Nibankan エステ・スクエア青葉の森弐番館 |
Price 価格 | | 15.8 million yen 1580万円 |
Floor plan 間取り | | 4LDK 4LDK |
Units sold 販売戸数 | | 1 units 1戸 |
Total units 総戸数 | | 209 units 209戸 |
Occupied area 専有面積 | | 88.4 sq m 88.4m2 |
Other area その他面積 | | Balcony area: 22.79 sq m バルコニー面積:22.79m2 |
Whereabouts floor / structures and stories 所在階/構造・階建 | | 4th floor / RC8 story 4階/RC8階建 |
Completion date 完成時期(築年月) | | March 1997 1997年3月 |
Address 住所 | | Chiba City, Chiba Prefecture, Chuo-ku, Miyazaki-cho 千葉県千葉市中央区宮崎町 |
Traffic 交通 | | Keisei Chihara line "Chiba-dera" walk 8 minutes
JR Keiyo Line "Soga" walk 19 minutes
Keisei Chihara line "Omoridai" walk 11 minutes 京成千原線「千葉寺」歩8分
JR京葉線「蘇我」歩19分
京成千原線「大森台」歩11分
|
Related links 関連リンク | | [Related Sites of this company] 【この会社の関連サイト】 |
Contact お問い合せ先 | | TEL: 0800-805-3596 [Toll free] mobile phone ・ Also available from PHS
Caller ID is not notified
Please contact the "saw SUUMO (Sumo)"
If it does not lead, If the real estate company TEL:0800-805-3596【通話料無料】携帯電話・PHSからもご利用いただけます
発信者番号は通知されません
「SUUMO(スーモ)を見た」と問い合わせください
つながらない方、不動産会社の方は
|
Administrative expense 管理費 | | 16,000 yen / Month (consignment (commuting)) 1万6000円/月(委託(通勤)) |
Repair reserve 修繕積立金 | | 18,490 yen / Month 1万8490円/月 |
Time residents 入居時期 | | Consultation 相談 |
Whereabouts floor 所在階 | | 4th floor 4階 |
Direction 向き | | South 南 |
Structure-storey 構造・階建て | | RC8 story RC8階建 |
Site of the right form 敷地の権利形態 | | Ownership 所有権 |
Use district 用途地域 | | One middle and high 1種中高 |
Parking lot 駐車場 | | Site (1000 yen / Month) 敷地内(1000円/月) |
Company profile 会社概要 | | <Mediation> Minister of Land, Infrastructure and Transport (1) the first 008,536 No. ion housing (Ltd.) Four Members Yubinbango104-0033, Chuo-ku, Tokyo Shinkawa 1-24-12 <仲介>国土交通大臣(1)第008536号イオンハウジング(株)フォーメンバーズ〒104-0033 東京都中央区新川1-24-12 |
