Used Apartments » Kanto » Chiba Prefecture » Hanamigawa-ku, Chiba
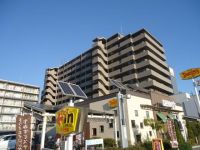 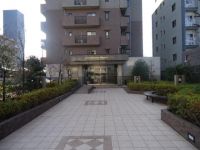
| | Chiba, Chiba Prefecture Hanamigawa-ku, Chiba 千葉県千葉市花見川区 |
| JR Sobu Line "Makuhari" walk 10 minutes JR総武線「幕張」歩10分 |
| ● 6 floor of 11-storey ・ Sunshine per southeast ・ Good view! ● living dining and kitchen facing the balcony side, It is a bright living dining kitchen! ●11階建て6階部分・南東向きにつき日照・眺望良好!●リビングダイニングとキッチンがバルコニー側に面しており、明るいリビングダイニングキッチンです! |
| ● February 2001 completed properties! ● JR Sobu center line "Makuhari" a 10-minute walk from the station, JR Keiyo Line "Makuhari" 22-minute walk from the station, Keisei Chiba line "Keiseimakuhari" 8-minute walk from the station, ● 3-wire 3-Station Available! ● room amenities (Otobasu ・ Bathroom ventilation dryer ・ Built-in water purifier ・ Warm water washing heating toilet seat ・ Human sensor light ・ Slop sink ・ Flat Floor ・ Out frame design ・ Double floor ・ Whatever you want to use the Internet [Use fee is included administrative expenses] ・ Entrance, bathroom, Established a rubbing hands in the toilet ● on-site car park Yes of the total number of units worth! (Monthly 4,000 ~ 8,000 yen ・ 2013 April ● car wash space Yes ● Pets Allowed breeding (with breeding bylaws) ●平成13年2月完成物件!●JR総武中央線「幕張」駅より徒歩10分、JR京葉線「海浜幕張」駅より徒歩22分、京成千葉線「京成幕張」駅より徒歩8分、●3線3駅利用可!●室内設備(オートバス・浴室換気乾燥機・ビルトイン浄水器・温水洗浄暖房便座・人感センサーライト・スロップシンク・フラットフロア・アウトフレーム設計・2重床・インターネット使いたい放題【使用料は管理費込み】・玄関、浴室、トイレに手擦りを設置●敷地内総戸数分の駐車場有!(月額4,000 ~ 8,000円・平成25年4月現在●洗車スペース有●ペット飼育可(飼育細則あり) |
Features pickup 特徴ピックアップ | | 2 along the line more accessible / System kitchen / Bathroom Dryer / Japanese-style room / Southeast direction / Bicycle-parking space / Elevator / Otobasu / Warm water washing toilet seat / water filter / Pets Negotiable / BS ・ CS ・ CATV / Delivery Box 2沿線以上利用可 /システムキッチン /浴室乾燥機 /和室 /東南向き /駐輪場 /エレベーター /オートバス /温水洗浄便座 /浄水器 /ペット相談 /BS・CS・CATV /宅配ボックス | Property name 物件名 | | Lions Mansion Makuhari City ライオンズマンション幕張シティ | Price 価格 | | 21,800,000 yen 2180万円 | Floor plan 間取り | | 3LDK 3LDK | Units sold 販売戸数 | | 1 units 1戸 | Total units 総戸数 | | 88 units 88戸 | Occupied area 専有面積 | | 70.17 sq m (center line of wall) 70.17m2(壁芯) | Other area その他面積 | | Balcony area: 12.06 sq m バルコニー面積:12.06m2 | Whereabouts floor / structures and stories 所在階/構造・階建 | | 6th floor / RC11 story 6階/RC11階建 | Completion date 完成時期(築年月) | | February 2001 2001年2月 | Address 住所 | | Chiba City, Chiba Prefecture Hanamigawa-ku, Chiba Makuhari-cho 3 千葉県千葉市花見川区幕張町3 | Traffic 交通 | | JR Sobu Line "Makuhari" walk 10 minutes Keisei Chiba line "Keiseimakuhari" walk 8 minutes
JR Keiyo Line "Makuhari" walk 22 minutes JR総武線「幕張」歩10分京成千葉線「京成幕張」歩8分
JR京葉線「海浜幕張」歩22分
| Related links 関連リンク | | [Related Sites of this company] 【この会社の関連サイト】 | Person in charge 担当者より | | Person in charge of real-estate and building FP Kashima Eiji Age: 30 Daigyokai experience: five years last year we were allowed to the 33 you sell the condominium. Buy an apartment ・ If you consider your sale, Please contact us. 担当者宅建FP鹿島 英嗣年齢:30代業界経験:5年昨年は中古マンションを33件ご売却をさせて頂きました。マンションをご購入・ご売却のご検討の方、ぜひお問い合わせください。 | Contact お問い合せ先 | | TEL: 0120-984841 [Toll free] Please contact the "saw SUUMO (Sumo)" TEL:0120-984841【通話料無料】「SUUMO(スーモ)を見た」と問い合わせください | Administrative expense 管理費 | | 12,800 yen / Month (consignment (commuting)) 1万2800円/月(委託(通勤)) | Repair reserve 修繕積立金 | | 7720 yen / Month 7720円/月 | Time residents 入居時期 | | Consultation 相談 | Whereabouts floor 所在階 | | 6th floor 6階 | Direction 向き | | Southeast 南東 | Overview and notices その他概要・特記事項 | | Contact: Kashima Eiji 担当者:鹿島 英嗣 | Structure-storey 構造・階建て | | RC11 story RC11階建 | Site of the right form 敷地の権利形態 | | Ownership 所有権 | Use district 用途地域 | | Semi-industrial 準工業 | Parking lot 駐車場 | | Site (4000 yen / Month) 敷地内(4000円/月) | Company profile 会社概要 | | <Mediation> Minister of Land, Infrastructure and Transport (6) No. 004,139 (one company) Real Estate Association (Corporation) metropolitan area real estate Fair Trade Council member (Ltd.) Daikyo Riarudo Funabashi shop / Telephone reception → Head Office: Tokyo Yubinbango273-0005 Funabashi, Chiba Prefecture Honcho 5-4-2 Mori Building fourth floor <仲介>国土交通大臣(6)第004139号(一社)不動産協会会員 (公社)首都圏不動産公正取引協議会加盟(株)大京リアルド船橋店/電話受付→本社:東京〒273-0005 千葉県船橋市本町5-4-2 森ビル4階 | Construction 施工 | | Maeda (Ltd.) 前田建設工業(株) |
Local appearance photo現地外観写真 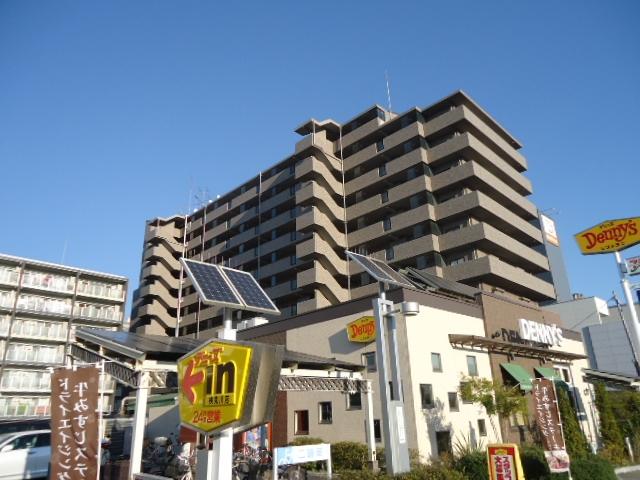 February 2001 completed properties
平成13年2月完成物件
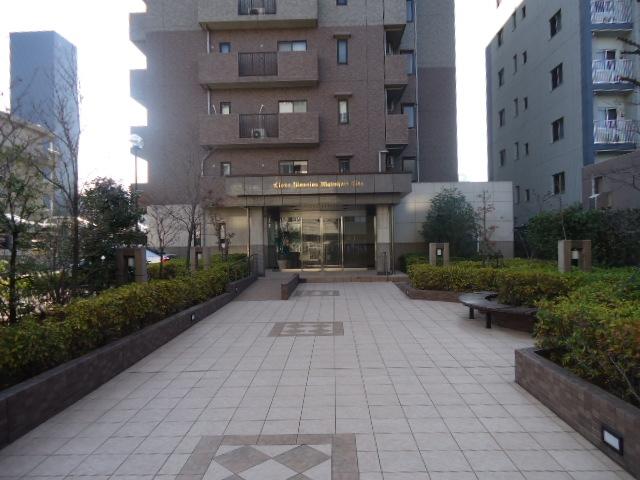 Entrance
エントランス
Floor plan間取り図 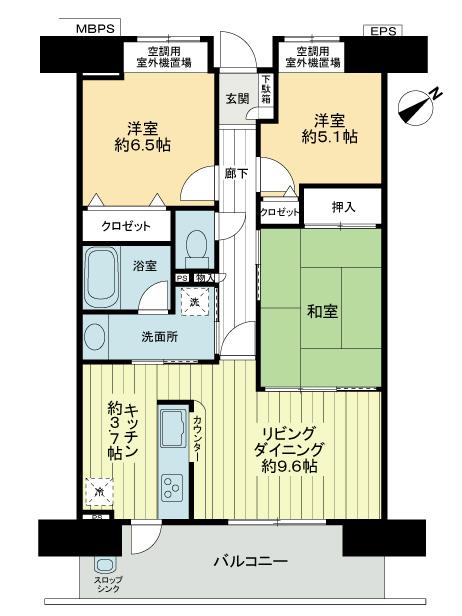 3LDK, Price 21,800,000 yen, Occupied area 70.17 sq m , The balcony area 12.06 sq m ● kitchen there is a window that can be out on the balcony side, By placing the ventilation and Trash, This is useful in the management of waste.
3LDK、価格2180万円、専有面積70.17m2、バルコニー面積12.06m2 ●キッチンにはバルコニー側に出入り出来る窓があり、換気やゴミ箱を置くことで、ゴミの管理に便利です。
Local appearance photo現地外観写真 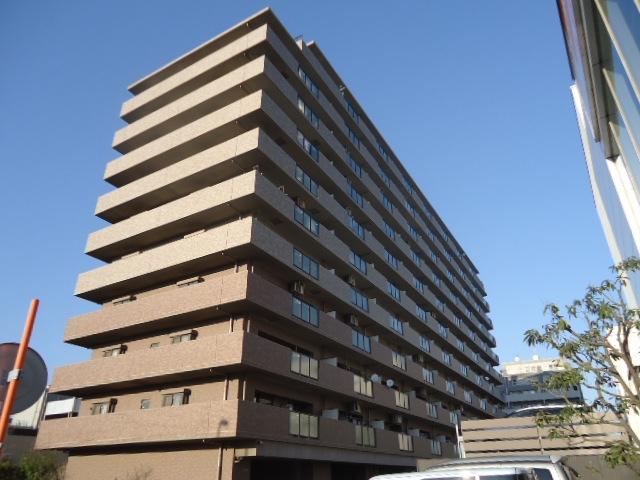 Is the appearance of gray system of tiles shine.
グレー系のタイル貼りが映える外観です。
Livingリビング 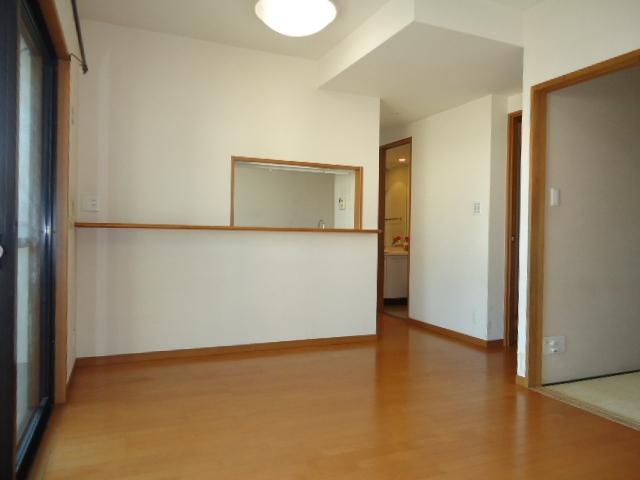 Living-dining
リビングダイニング
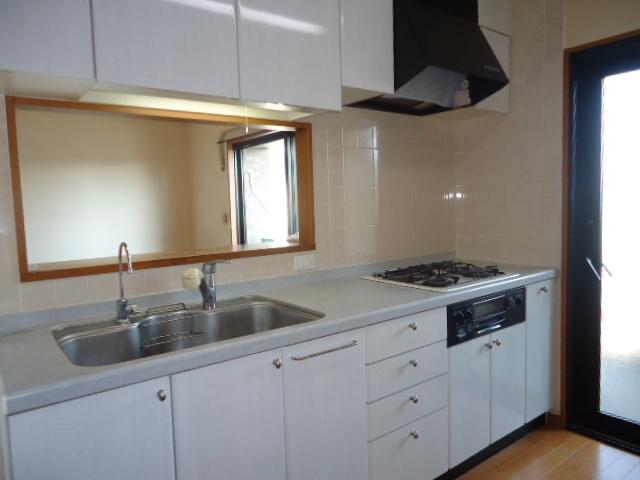 Kitchen
キッチン
Entranceエントランス 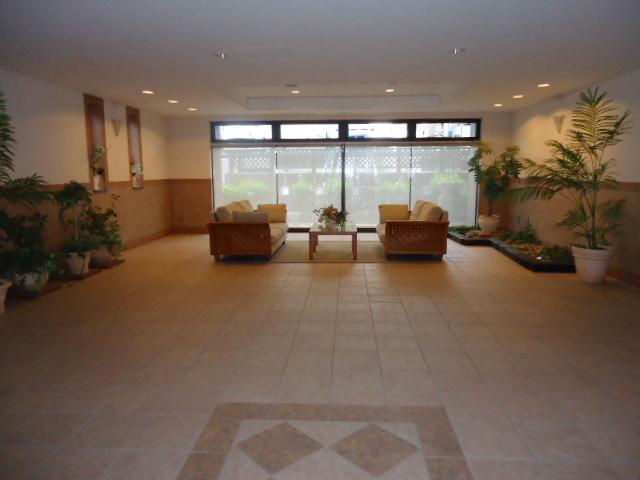 Entrance Hall provided the lobby
ロビーを設けたエントランスホール
Parking lot駐車場 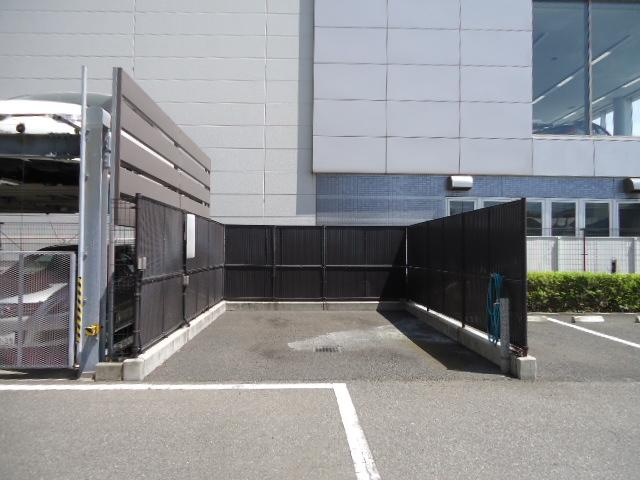 There is car wash
洗車場あり
Supermarketスーパー 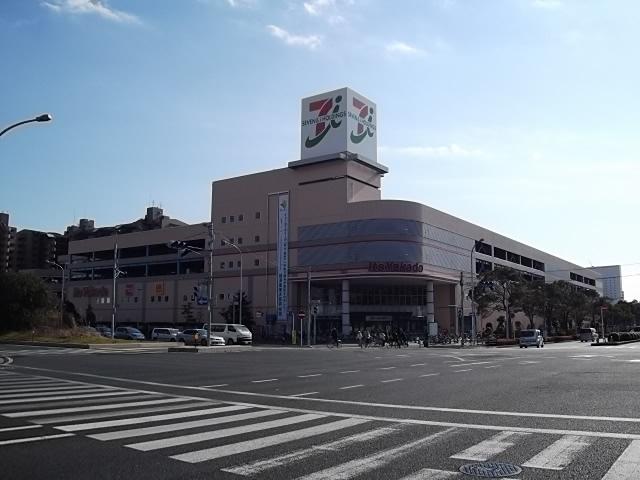 Ito-Yokado 350m until Makuhariten
イトーヨーカドー幕張店まで350m
View photos from the dwelling unit住戸からの眺望写真 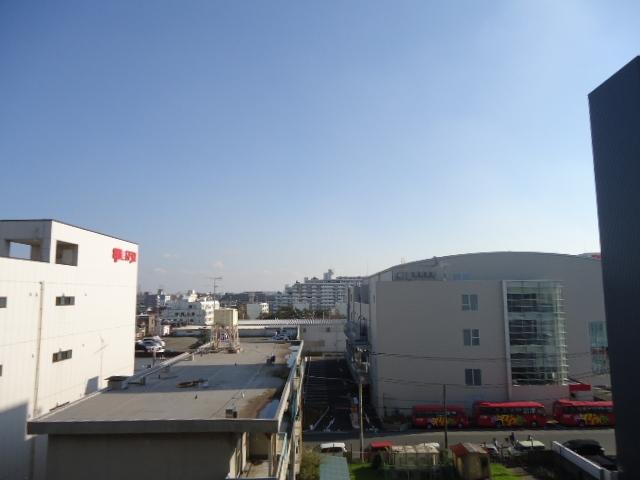 View from the balcony
バルコニーからの眺望
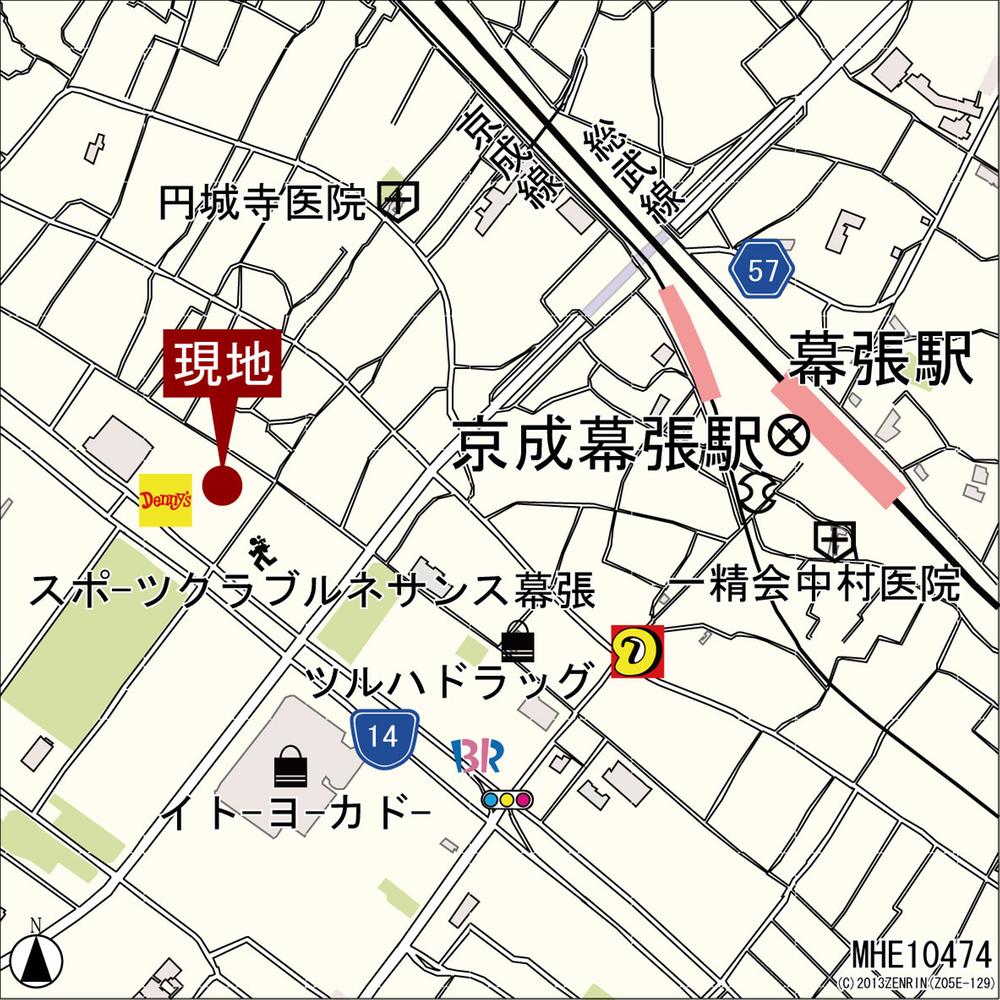 Local guide map
現地案内図
Otherその他 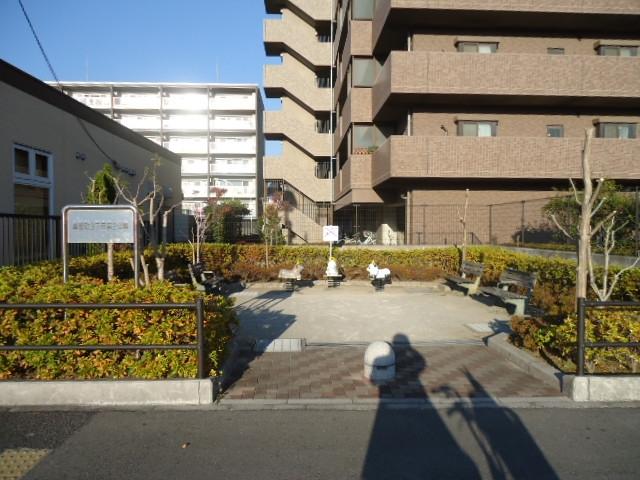 Makuhari-cho 3-chome, the second park (provide park)
幕張町3丁目第2公園(提供公園)
Local appearance photo現地外観写真 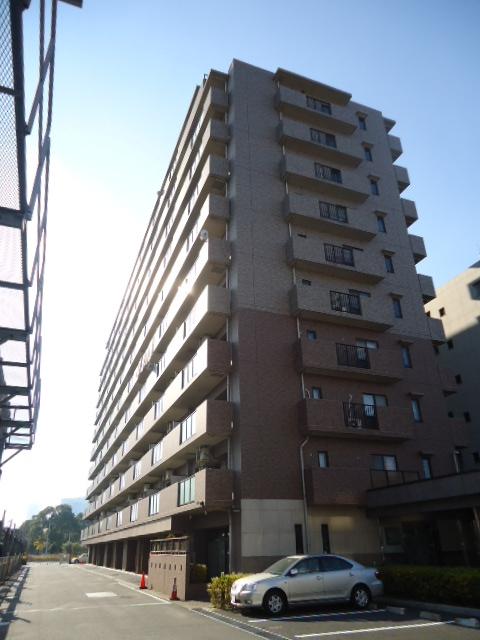 appearance
外観
Livingリビング 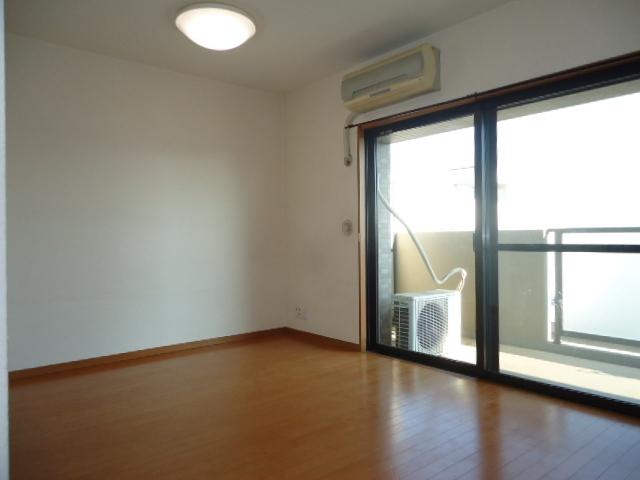 Living-dining
リビングダイニング
Entranceエントランス 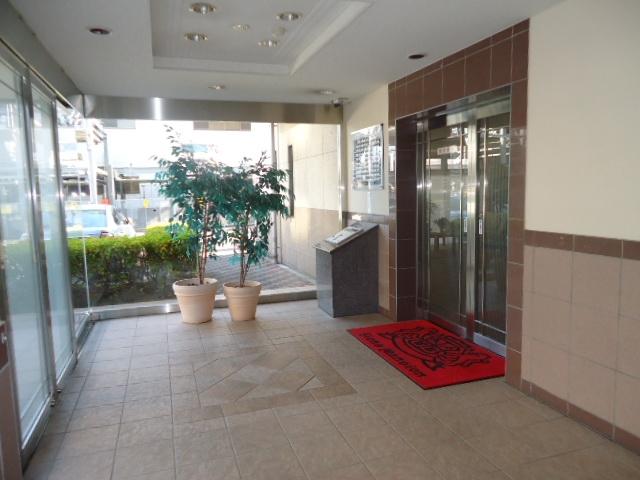 Kazejo room
風除室
Supermarketスーパー 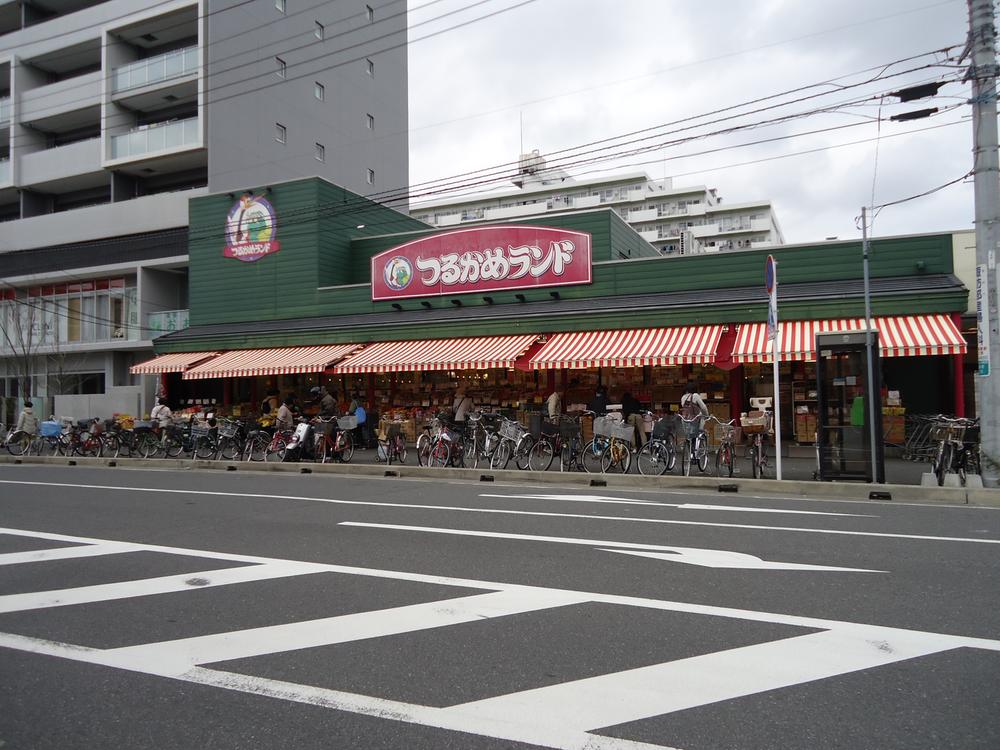 Tsurukame 520m to land Makuhariten
つるかめランド幕張店まで520m
Local appearance photo現地外観写真 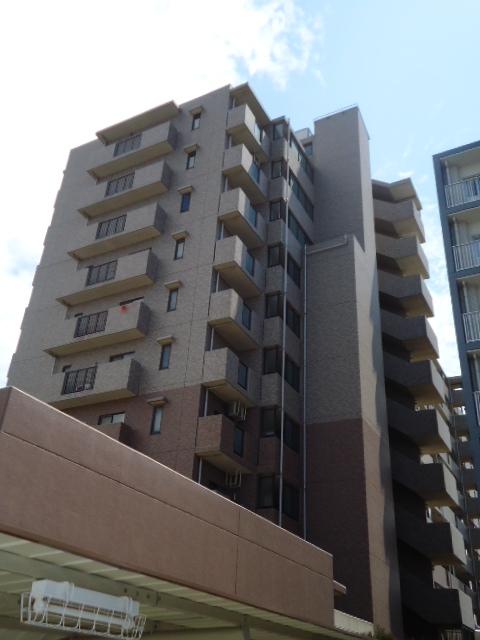 appearance
外観
Drug storeドラッグストア 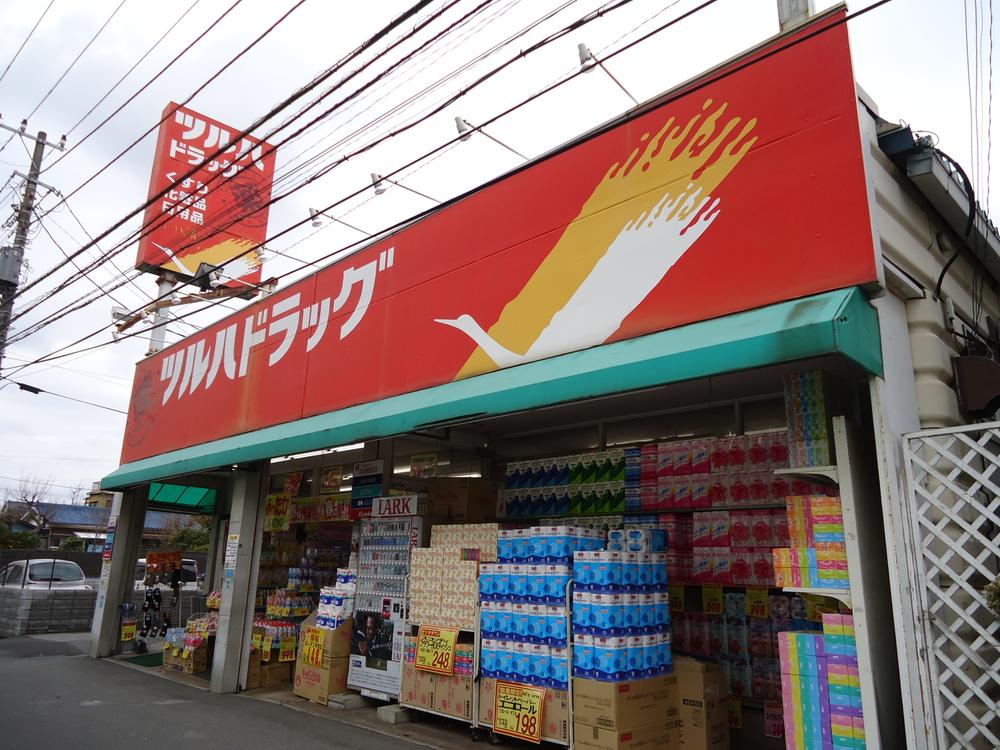 Tsuruha 380m to drag Makuhariten
ツルハドラッグ幕張店まで380m
Home centerホームセンター 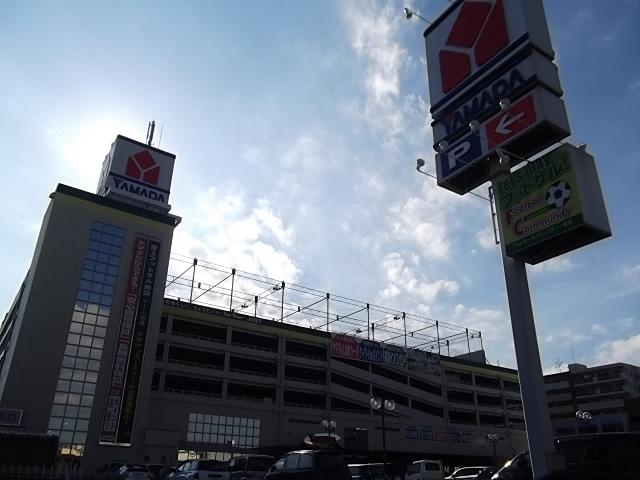 Yamada Denki Tecc Land New 310m to Makuhari head office
ヤマダ電機テックランドNew幕張本店まで310m
Junior high school中学校 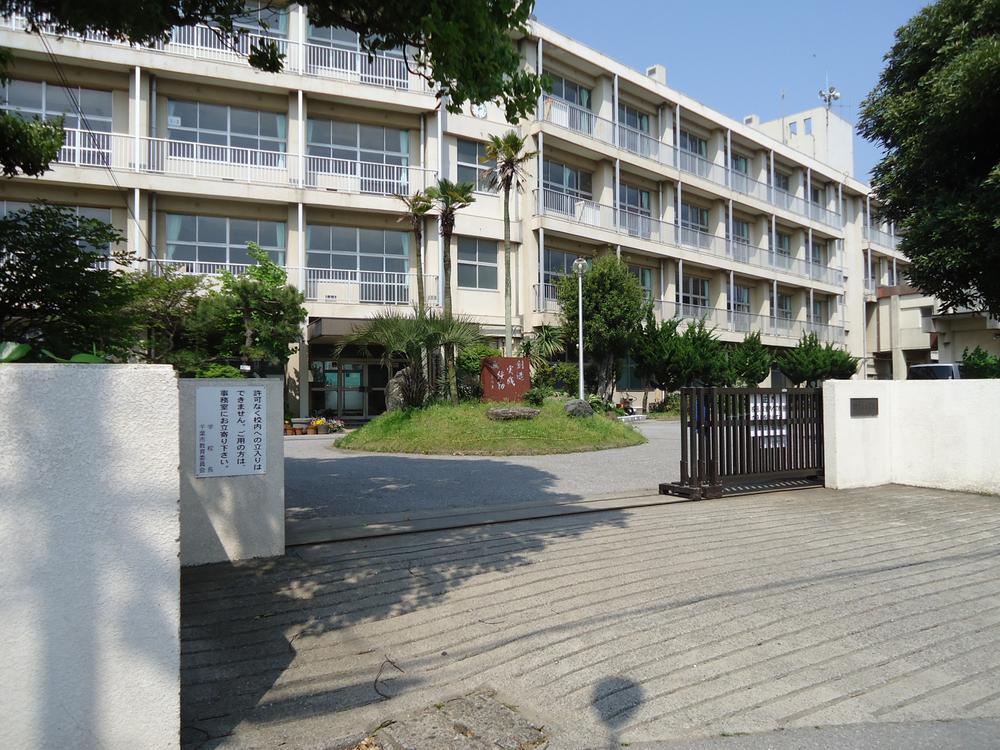 980m until the Chiba Municipal Makuhari Junior High School
千葉市立幕張中学校まで980m
Primary school小学校 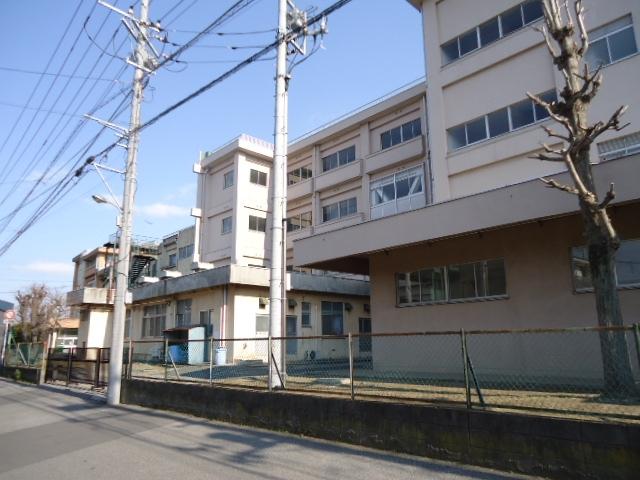 Chiba Municipal Makuhari 400m up to elementary school
千葉市立幕張小学校まで400m
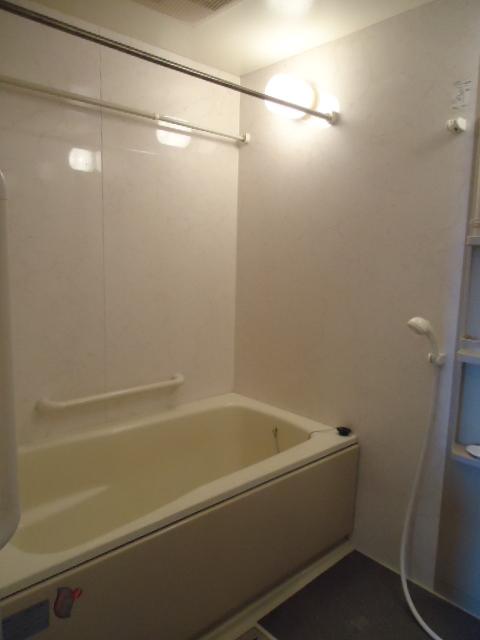 Bathroom
浴室
Non-living roomリビング以外の居室 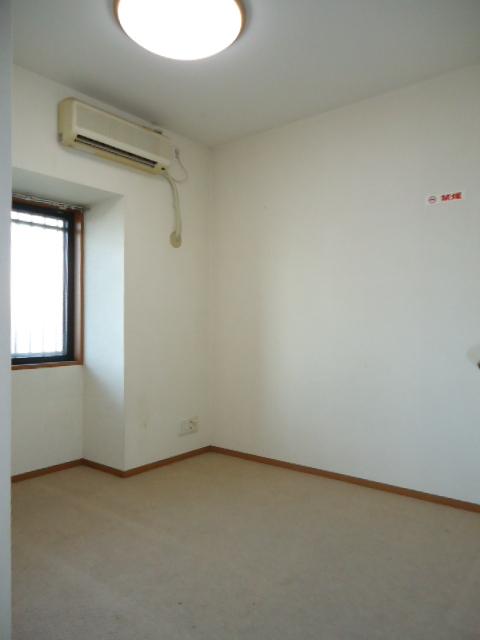 Western style room
洋室
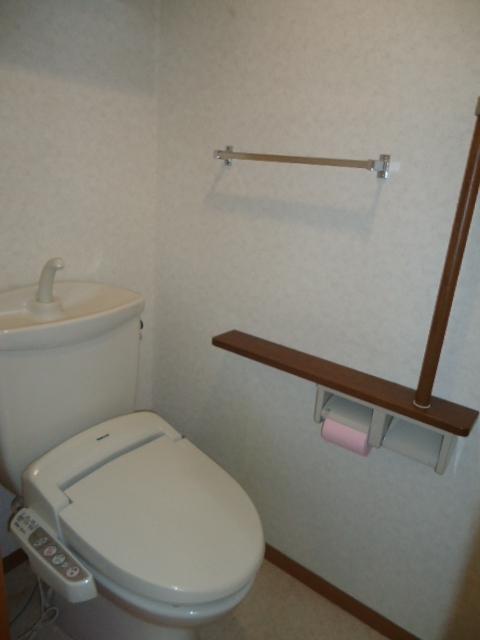 Toilet
トイレ
Wash basin, toilet洗面台・洗面所 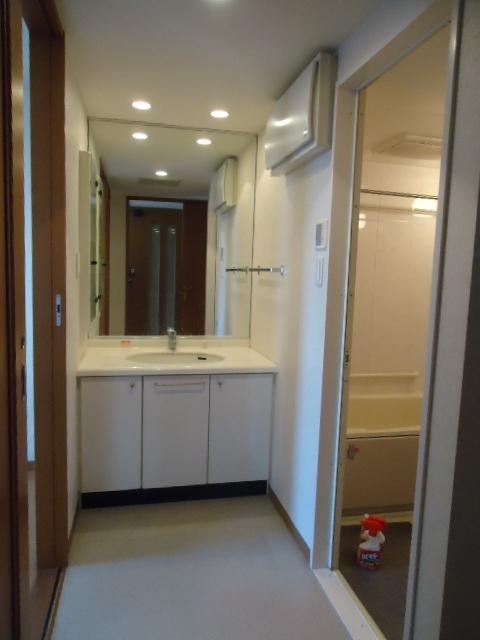 bathroom
洗面室
Location
|


























