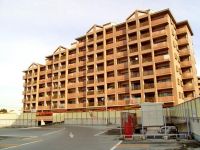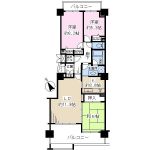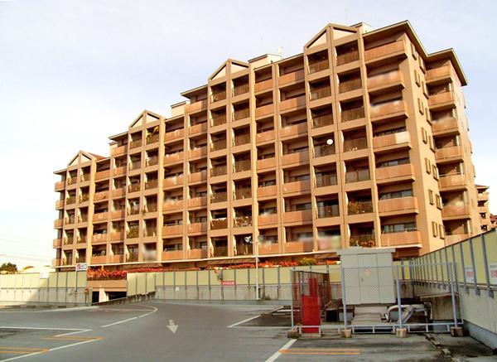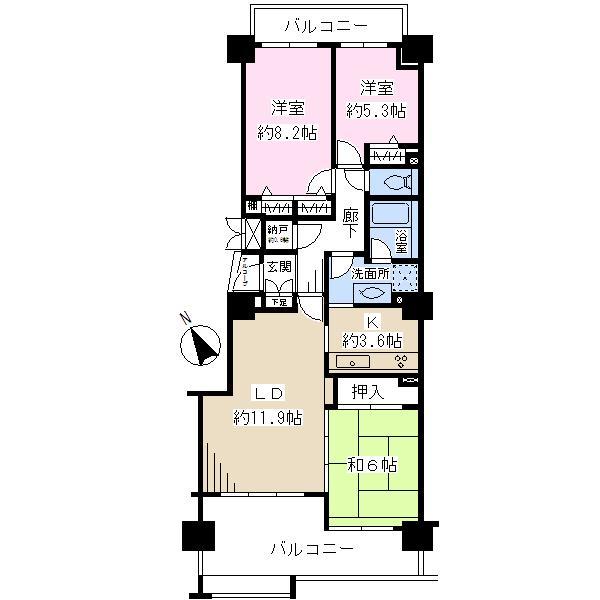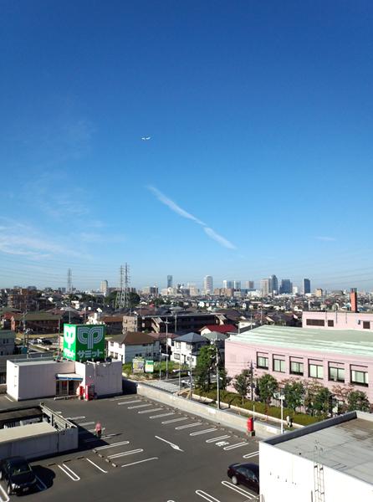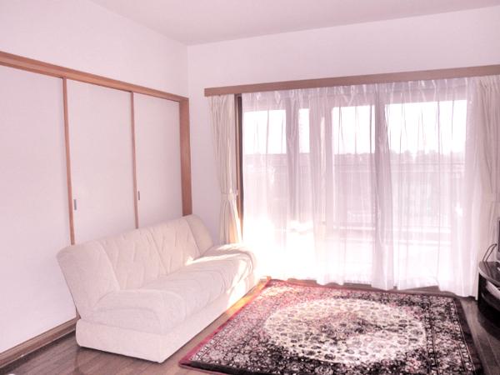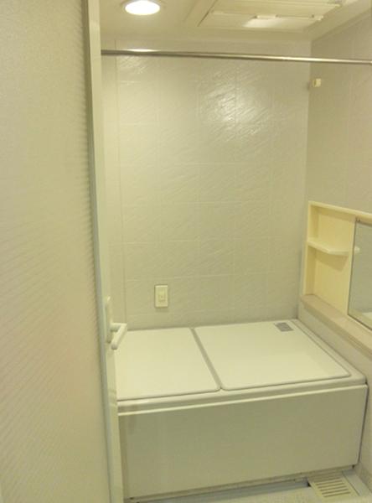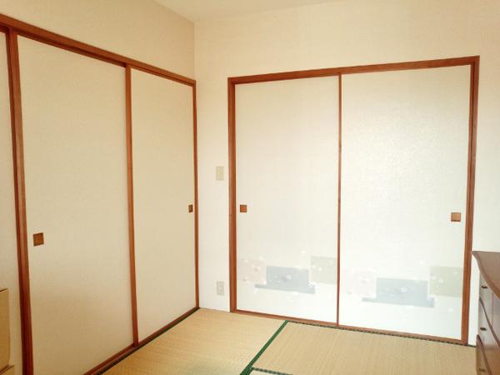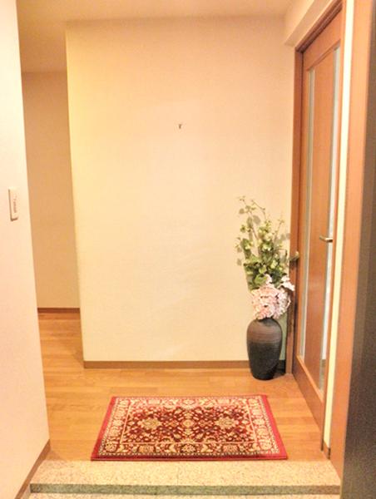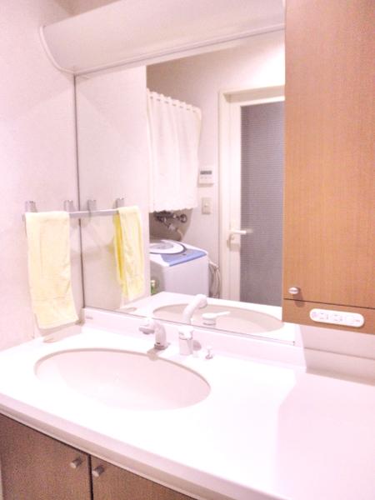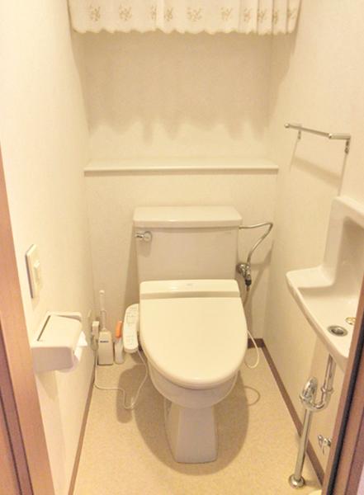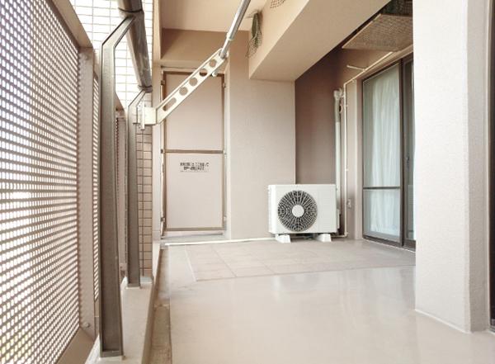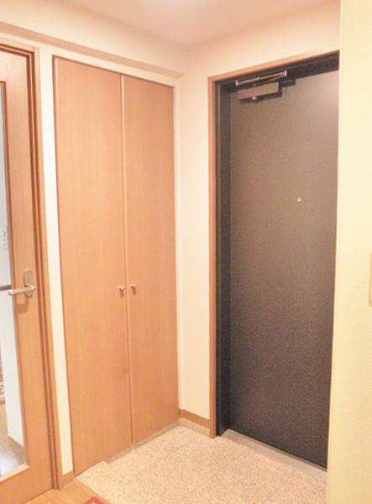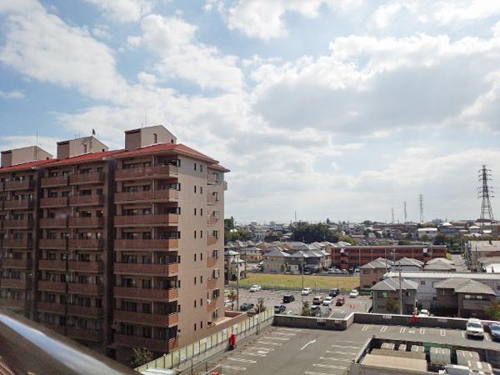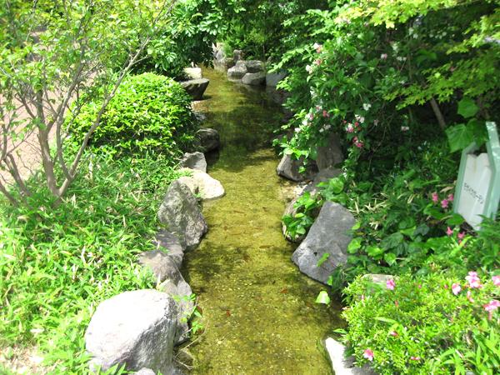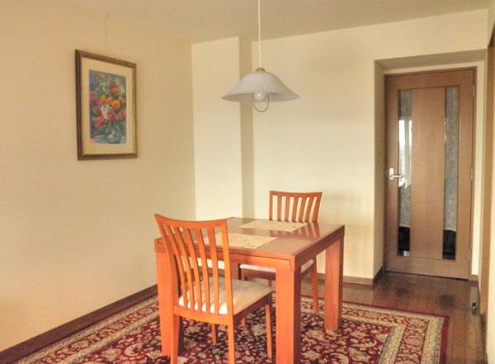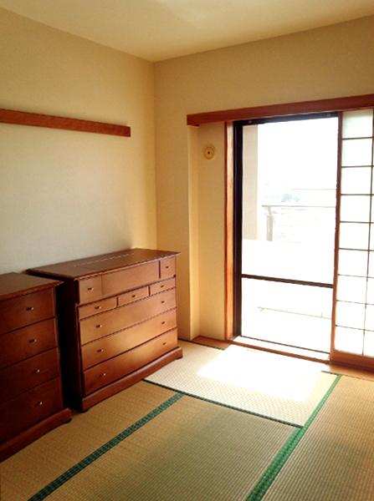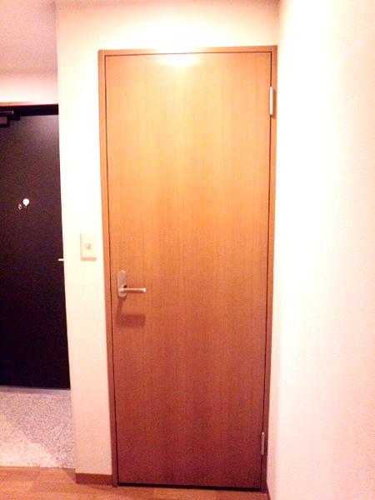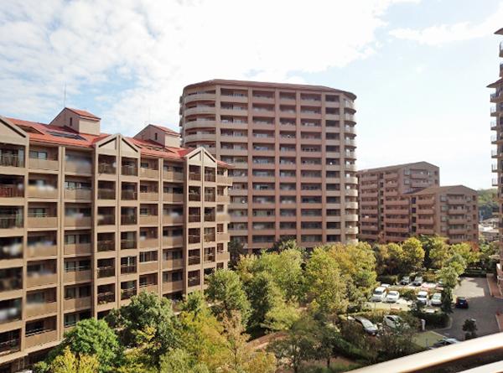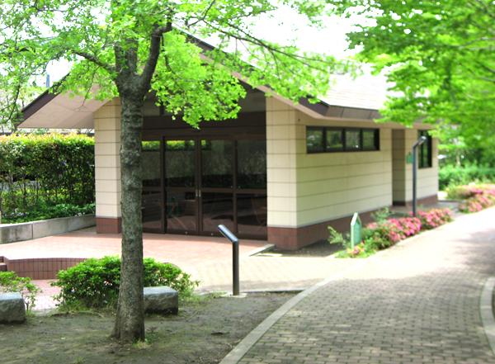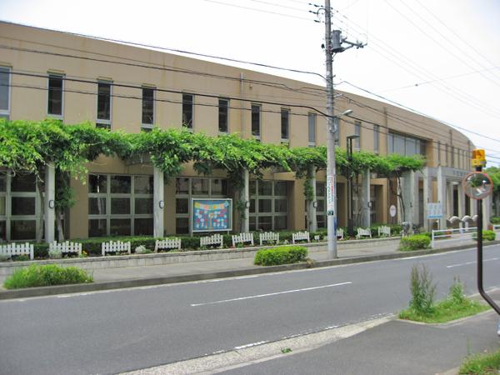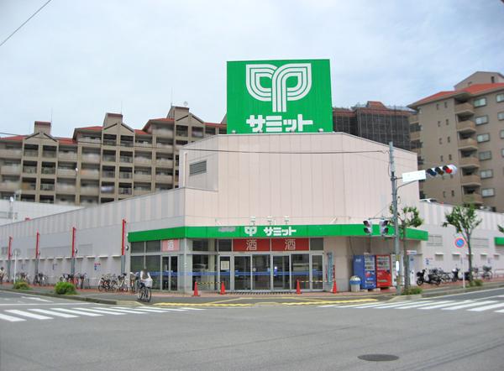|
|
Chiba, Chiba Prefecture Hanamigawa-ku, Chiba
千葉県千葉市花見川区
|
|
JR Sobu Line "Shinkemigawa" walk 18 minutes
JR総武線「新検見川」歩18分
|
|
Overlooking the Makuhari new urban center in front 4 Ichibankan, Day per southwestward ・ Good view, Big community more than the total number of 1,000 units, Super Summit on adjacent land
幕張新都心を真正面に望む4番館、南西向きにつき日当り・眺望良好、総数1,000戸を超えるビッグコミュニティ、隣地にはスーパーサミット
|
|
● LD in December 2007 ・ Japanese-style room ・ Kitchen wall Cross Chokawa, FusumaChokawa ● June 2008 gas water heater exchange in May ● depth of up to about 3.2m with a sense of openness, The balcony ● entrance next to the width 6.6m there is a storeroom of about 0.6 quires, For convenient storage ● There is also a balcony on the northeast side of Western-style 2 room, Lighting surface is also bright for wide ● kitchen and washroom has connected in flow line, Housework is also easy to ● have been resident management staff, Is a management system of 24 hours ● The bathroom is equipped with a fan heating dryer, Floor heating to warm the feet have been installed in your laundry to convenient ● kitchen of a rainy day ● TV monitor with intercom will find at a glance visitors ● Heisei large-scale repair work Performed in 24 years
●平成19年12月にLD・和室・キッチン壁クロス張替、襖張替●平成20年6月にガス給湯器交換●開放感のある奥行最大約3.2m、幅6.6mのバルコニー●玄関横には約0.6帖の納戸があり、収納に便利です●北東側洋室2部屋にもバルコニーがあり、採光面も広いため明るいです●キッチンと洗面所が動線でつながっており、家事もしやすいです●管理員が常駐しており、24時間の管理体制です●浴室には送風暖房乾燥機が付いており、雨の日のお洗濯にも便利●キッチンには足元から温まる床暖房が設置されています●テレビモニター付きインターフォンは来訪者が一目でわかります●平成24年に大規模修繕工事実施済
|
Features pickup 特徴ピックアップ | | It is close to Tennis Court / Super close / System kitchen / Bathroom Dryer / Yang per good / A quiet residential area / LDK15 tatami mats or more / Japanese-style room / Security enhancement / 2 or more sides balcony / Elevator / TV monitor interphone / Leafy residential area / Good view / Southwestward / BS ・ CS ・ CATV / Maintained sidewalk / 24-hour manned management / Delivery Box テニスコートが近い /スーパーが近い /システムキッチン /浴室乾燥機 /陽当り良好 /閑静な住宅地 /LDK15畳以上 /和室 /セキュリティ充実 /2面以上バルコニー /エレベーター /TVモニタ付インターホン /緑豊かな住宅地 /眺望良好 /南西向き /BS・CS・CATV /整備された歩道 /24時間有人管理 /宅配ボックス |
Property name 物件名 | | Garden Plaza Shinkemigawa ガーデンプラザ新検見川 |
Price 価格 | | 18.9 million yen 1890万円 |
Floor plan 間取り | | 3LDK 3LDK |
Units sold 販売戸数 | | 1 units 1戸 |
Total units 総戸数 | | 58 units 58戸 |
Occupied area 専有面積 | | 80.05 sq m (24.21 tsubo) (center line of wall) 80.05m2(24.21坪)(壁芯) |
Other area その他面積 | | Balcony area: 20.92 sq m バルコニー面積:20.92m2 |
Whereabouts floor / structures and stories 所在階/構造・階建 | | 6th floor / RC10 story 6階/RC10階建 |
Completion date 完成時期(築年月) | | February 1996 1996年2月 |
Address 住所 | | Chiba City, Chiba Prefecture Hanamigawa-ku, Chiba Mizuho 2 千葉県千葉市花見川区瑞穂2 |
Traffic 交通 | | JR Sobu Line "Shinkemigawa" walk 18 minutes JR総武線「新検見川」歩18分 |
Related links 関連リンク | | [Related Sites of this company] 【この会社の関連サイト】 |
Person in charge 担当者より | | Person in charge of real-estate and building Osamu Isa Ken Age: 30 Daigyokai Experience: dealings of the six-year real estate I think that it is important "your edge". Seller like, Always cordial as buyer like is connected by good your edge, With great sincerity we want will be the corresponding. 担当者宅建伊佐治 健年齢:30代業界経験:6年不動産のお取引は「ご縁」が大切だと思います。売主様、買主様が良いご縁で結ばれるように常に誠心誠意、真心をこめて対応をさせて頂きたいと思っております。 |
Contact お問い合せ先 | | TEL: 0800-603-0217 [Toll free] mobile phone ・ Also available from PHS
Caller ID is not notified
Please contact the "saw SUUMO (Sumo)"
If it does not lead, If the real estate company TEL:0800-603-0217【通話料無料】携帯電話・PHSからもご利用いただけます
発信者番号は通知されません
「SUUMO(スーモ)を見た」と問い合わせください
つながらない方、不動産会社の方は
|
Administrative expense 管理費 | | 12,850 yen / Month (consignment (commuting)) 1万2850円/月(委託(通勤)) |
Repair reserve 修繕積立金 | | 9040 yen / Month 9040円/月 |
Expenses 諸費用 | | Town fee: 200 yen / Month, CATV flat rate: 525 yen / Month 町内会費:200円/月、CATV定額料金:525円/月 |
Time residents 入居時期 | | Immediate available 即入居可 |
Whereabouts floor 所在階 | | 6th floor 6階 |
Direction 向き | | Southwest 南西 |
Renovation リフォーム | | December 2007 interior renovation completed (kitchen ・ wall ・ Sliding door stuck replacement) 2007年12月内装リフォーム済(キッチン・壁・襖貼り替え) |
Overview and notices その他概要・特記事項 | | Contact: Osamu Isa Health 担当者:伊佐治 健 |
Structure-storey 構造・階建て | | RC10 story RC10階建 |
Site of the right form 敷地の権利形態 | | Ownership 所有権 |
Use district 用途地域 | | One middle and high 1種中高 |
Parking lot 駐車場 | | Site (8000 yen ~ 14,000 yen / Month) 敷地内(8000円 ~ 1万4000円/月) |
Company profile 会社概要 | | <Mediation> Minister of Land, Infrastructure and Transport (8) No. 003,394 (one company) Real Estate Association (Corporation) metropolitan area real estate Fair Trade Council member Taisei the back Real Estate Sales Co., Ltd. Inage office Yubinbango263-0043 Chiba City, Chiba Prefecture Inage Konakadai 2-4-10 peer ・ Tenbiru 5th floor <仲介>国土交通大臣(8)第003394号(一社)不動産協会会員 (公社)首都圏不動産公正取引協議会加盟大成有楽不動産販売(株)稲毛営業所〒263-0043 千葉県千葉市稲毛区小仲台2-4-10 ピア・テンビル5階 |
Construction 施工 | | Kajima Corporation (Corporation) 鹿島建設(株) |
