Used Apartments » Kanto » Chiba Prefecture » Hanamigawa-ku, Chiba
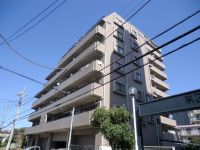 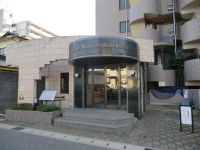
| | Chiba, Chiba Prefecture Hanamigawa-ku, Chiba 千葉県千葉市花見川区 |
| JR Sobu Line "Makuharihongo" walk 4 minutes JR総武線「幕張本郷」歩4分 |
| System kitchen, Bathroom Dryer, Flat to the stationese-style room, Southeast direction, Elevator, Warm water washing toilet seat, TV monitor interphone システムキッチン、浴室乾燥機、駅まで平坦、和室、東南向き、エレベーター、温水洗浄便座、TVモニタ付インターホン |
Features pickup 特徴ピックアップ | | System kitchen / Bathroom Dryer / Flat to the station / Japanese-style room / Southeast direction / Elevator / Warm water washing toilet seat / TV monitor interphone システムキッチン /浴室乾燥機 /駅まで平坦 /和室 /東南向き /エレベーター /温水洗浄便座 /TVモニタ付インターホン | Property name 物件名 | | Lions Mansion Makuharihongo ライオンズマンション幕張本郷 | Price 価格 | | 18,800,000 yen 1880万円 | Floor plan 間取り | | 3DK 3DK | Units sold 販売戸数 | | 1 units 1戸 | Occupied area 専有面積 | | 55.84 sq m (center line of wall) 55.84m2(壁芯) | Other area その他面積 | | Balcony area: 8.09 sq m バルコニー面積:8.09m2 | Whereabouts floor / structures and stories 所在階/構造・階建 | | 3rd floor / SRC10-story part RC 3階/SRC10階建一部RC | Completion date 完成時期(築年月) | | November 1994 1994年11月 | Address 住所 | | Chiba City, Chiba Prefecture Hanamigawa-ku, Chiba Makuharihongo 1-11-16 千葉県千葉市花見川区幕張本郷1-11-16 | Traffic 交通 | | JR Sobu Line "Makuharihongo" walk 4 minutes JR総武線「幕張本郷」歩4分 | Person in charge 担当者より | | Person in charge of real-estate and building chief Naohiro Nose Age: 30 Daigyokai Experience: 10 years of the Tozai Line, Chiba Prefecture area everyone, I grew up in Kamagaya, Now live in Minami-Funabashi, All the time Chiba prefecture also now from when I was with Monogokoro! "Nose-kun! Also ask also when the son! And diligence so as to be told. "! 担当者宅建主任 能勢尚宏年齢:30代業界経験:10年東西線千葉県エリアのみなさま、私は鎌ヶ谷で育ち、いまは南船橋に暮らす、モノゴコロついたころから今もずーっと千葉県民です!「能勢くん!また息子の時も頼むよ!」って言われるよう精進します! | Contact お問い合せ先 | | TEL: 0120-984841 [Toll free] Please contact the "saw SUUMO (Sumo)" TEL:0120-984841【通話料無料】「SUUMO(スーモ)を見た」と問い合わせください | Administrative expense 管理費 | | 13,500 yen / Month (consignment (cyclic)) 1万3500円/月(委託(巡回)) | Repair reserve 修繕積立金 | | 6980 yen / Month 6980円/月 | Time residents 入居時期 | | Consultation 相談 | Whereabouts floor 所在階 | | 3rd floor 3階 | Direction 向き | | Southeast 南東 | Overview and notices その他概要・特記事項 | | Contact: Chief Naohiro Nose 担当者:主任 能勢尚宏 | Structure-storey 構造・階建て | | SRC10-story part RC SRC10階建一部RC | Site of the right form 敷地の権利形態 | | Ownership 所有権 | Use district 用途地域 | | Residential 近隣商業 | Company profile 会社概要 | | <Mediation> Minister of Land, Infrastructure and Transport (6) No. 004,139 (one company) Real Estate Association (Corporation) metropolitan area real estate Fair Trade Council member (Ltd.) Daikyo Riarudo Monzennakacho shop / Telephone reception → Headquarters: Tokyo Yubinbango135-0048, Koto-ku, Tokyo Monzennakacho 1-6-12 Monzennakacho MA building the fifth floor <仲介>国土交通大臣(6)第004139号(一社)不動産協会会員 (公社)首都圏不動産公正取引協議会加盟(株)大京リアルド門前仲町店/電話受付→本社:東京〒135-0048 東京都江東区門前仲町1-6-12 門前仲町MAビル5階 | Construction 施工 | | Daisue Construction Co., Ltd. (stock) 大末建設(株) |
Local appearance photo現地外観写真 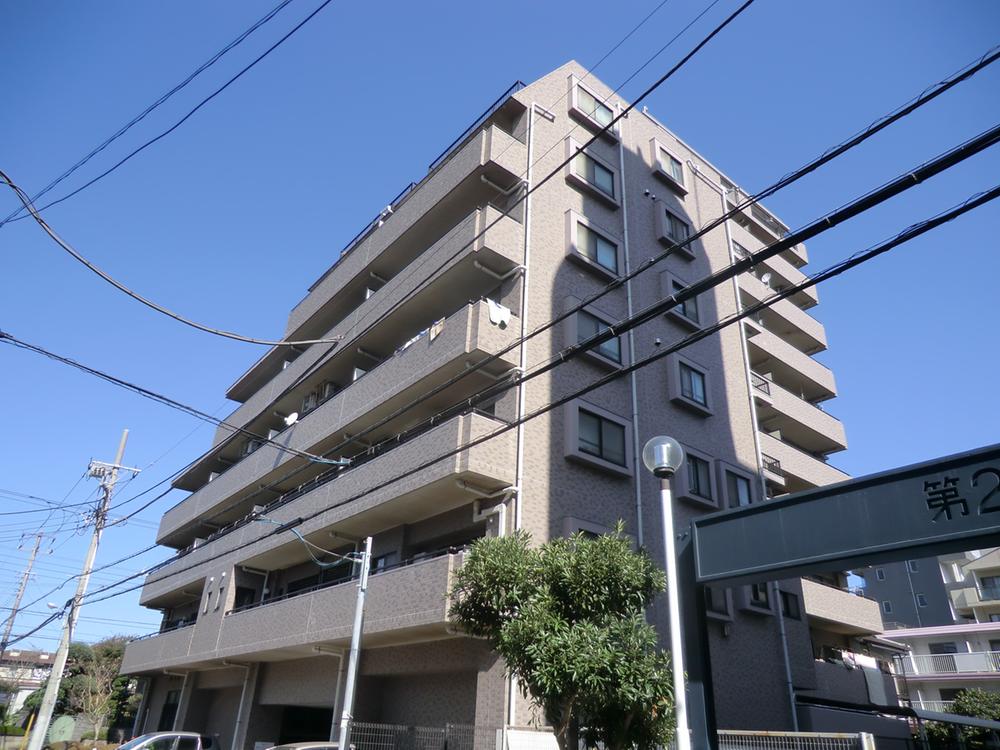 Local (10 May 2013) Shooting
現地(2013年10月)撮影
Entranceエントランス 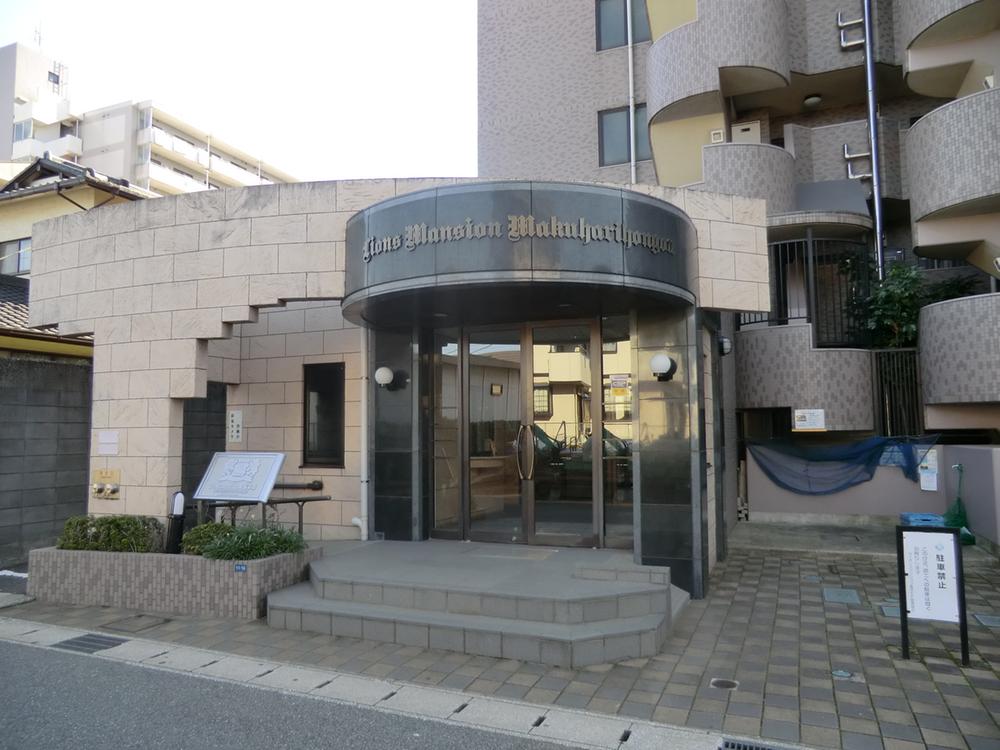 Common areas
共用部
Floor plan間取り図 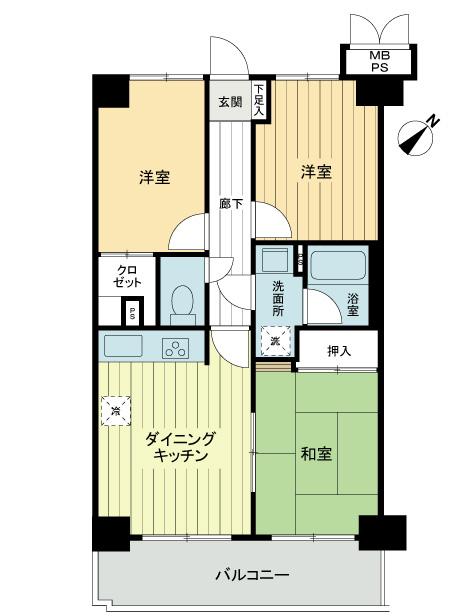 3DK, Price 18,800,000 yen, Occupied area 55.84 sq m , Balcony area 8.09 sq m
3DK、価格1880万円、専有面積55.84m2、バルコニー面積8.09m2
Livingリビング 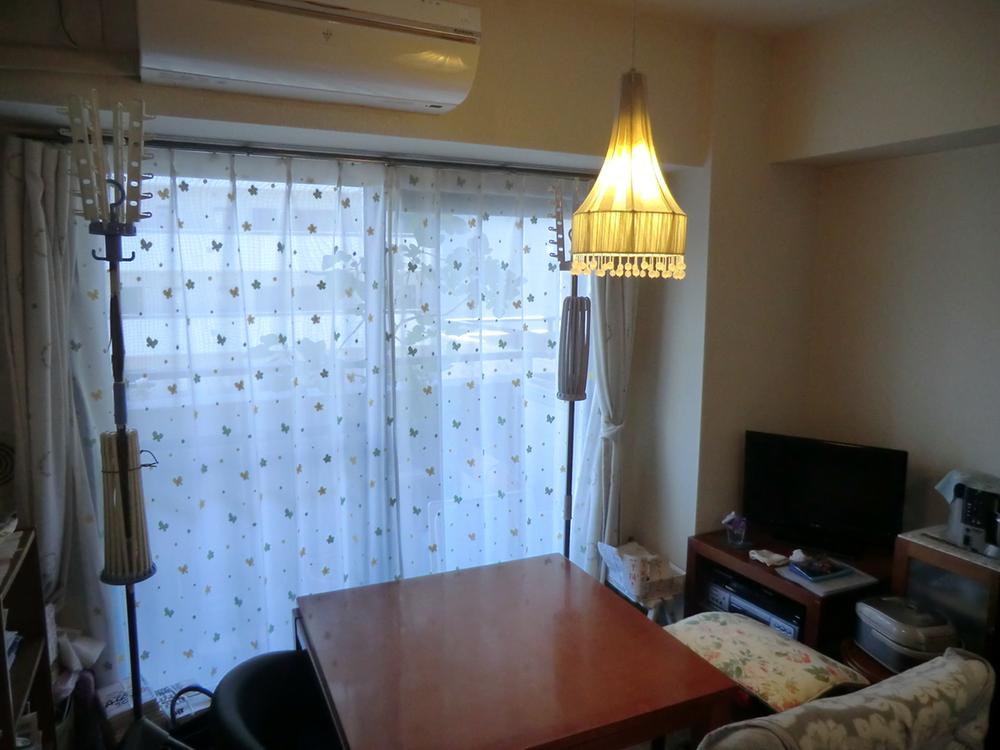 Dining (10 May 2013) Shooting
ダイニング(2013年10月)撮影
Lobbyロビー 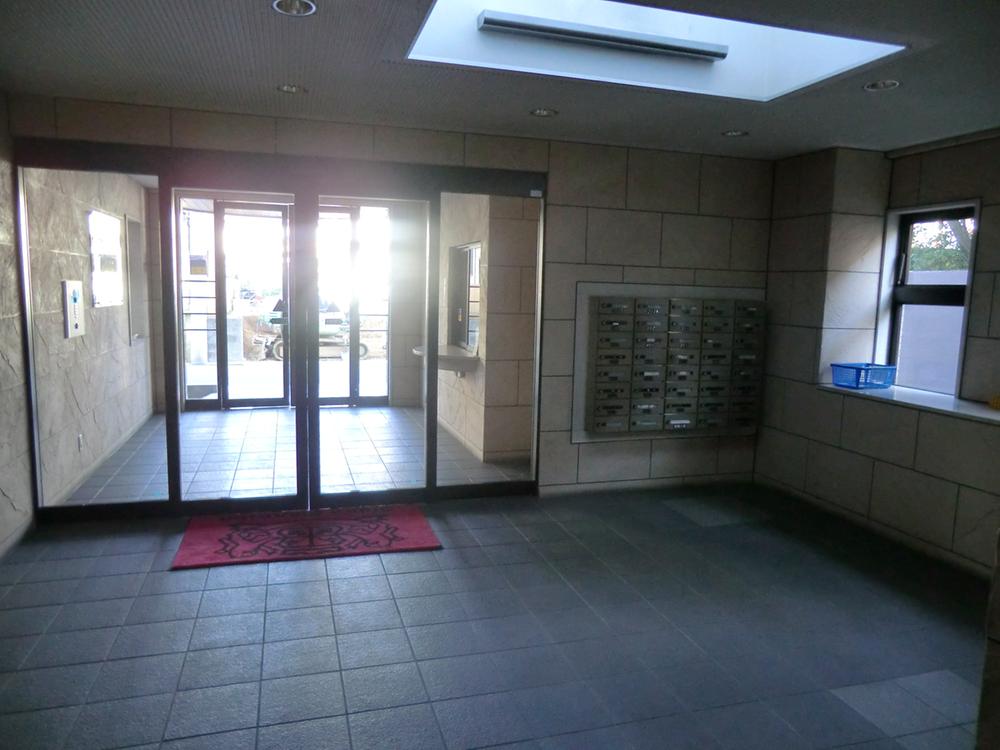 Common areas
共用部
View photos from the dwelling unit住戸からの眺望写真 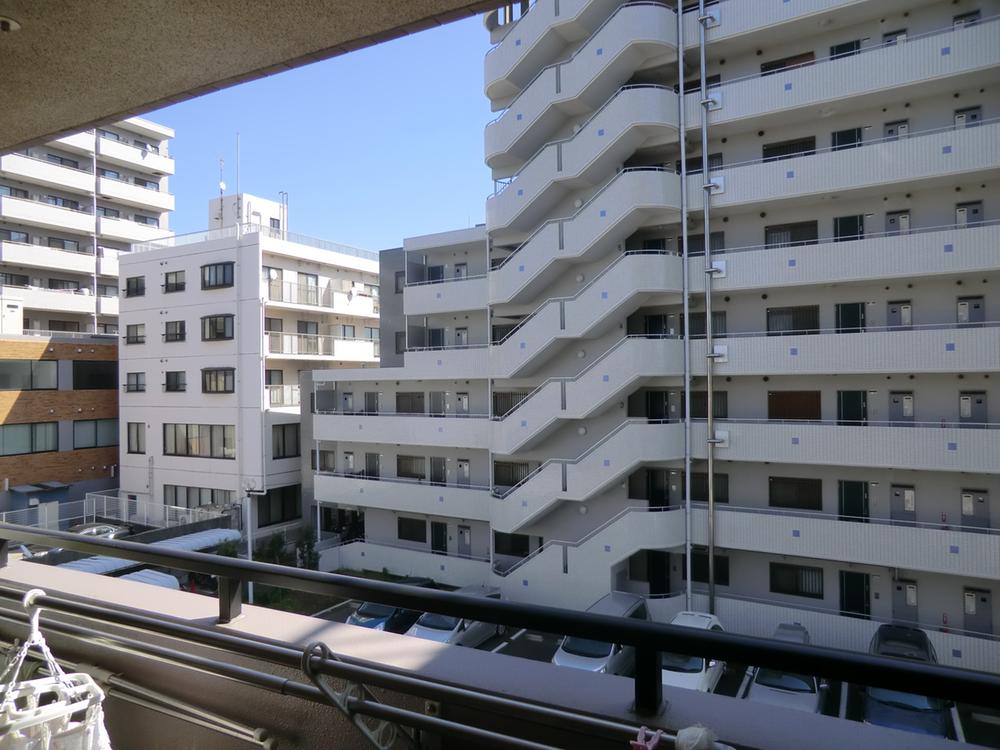 View from the site (October 2013) Shooting
現地からの眺望(2013年10月)撮影
Location
|







