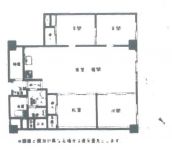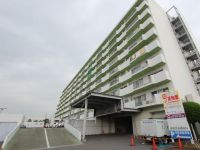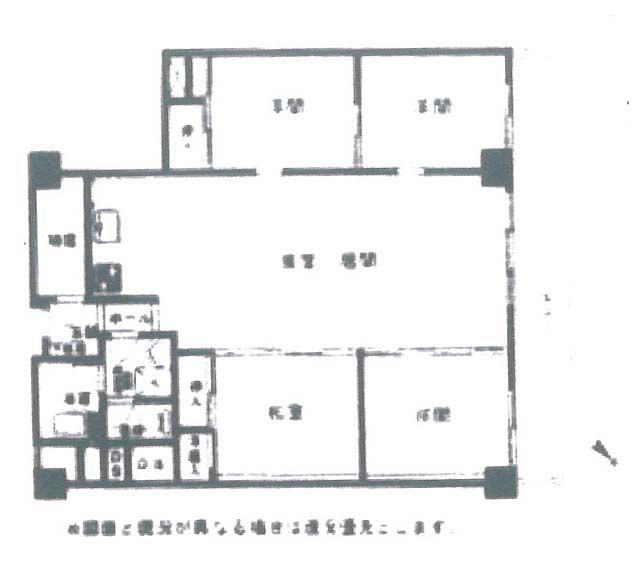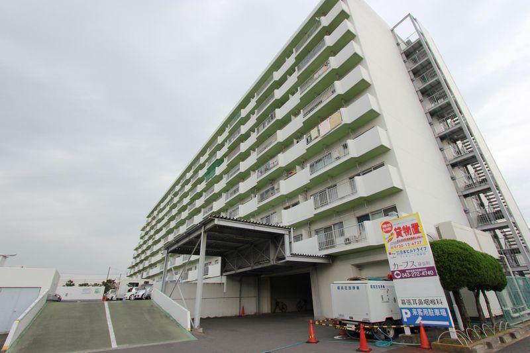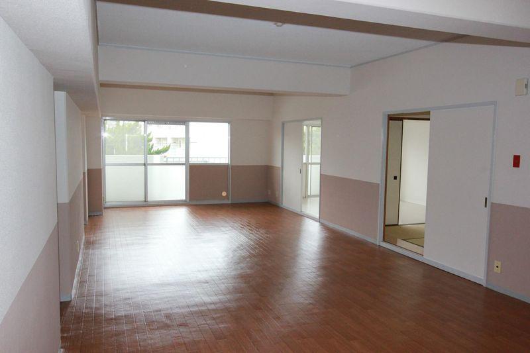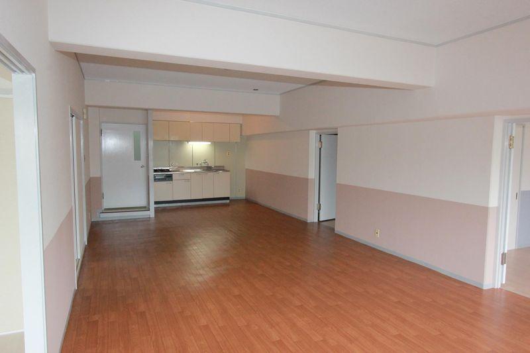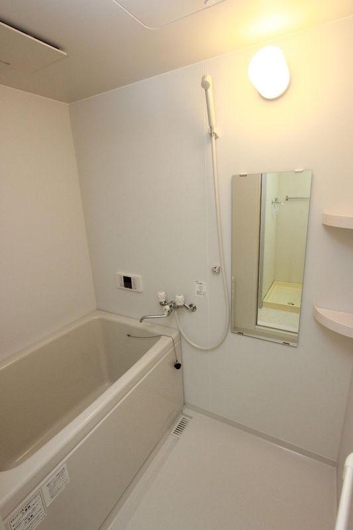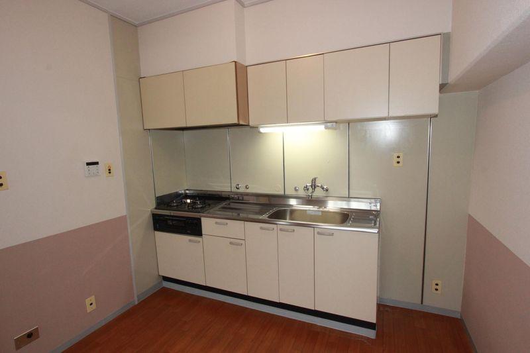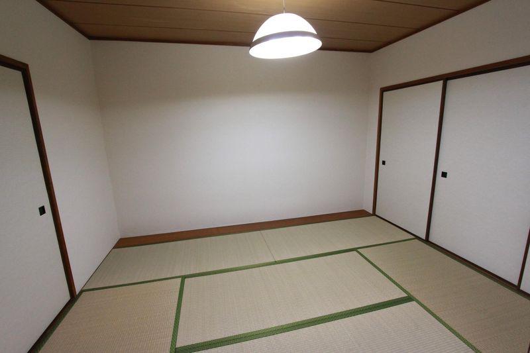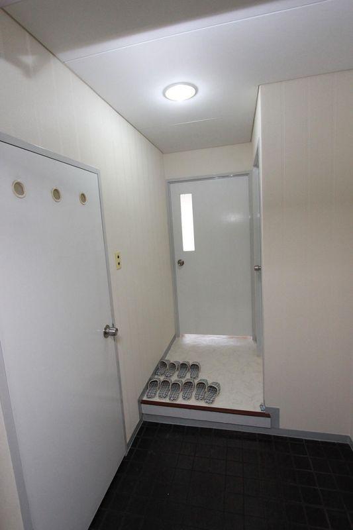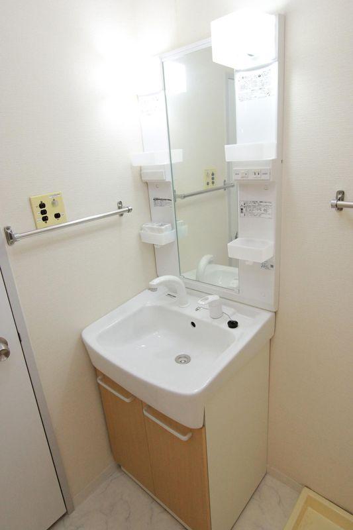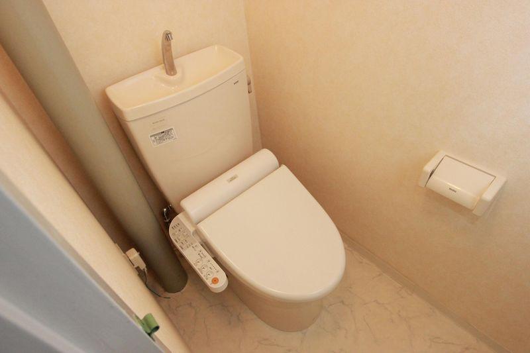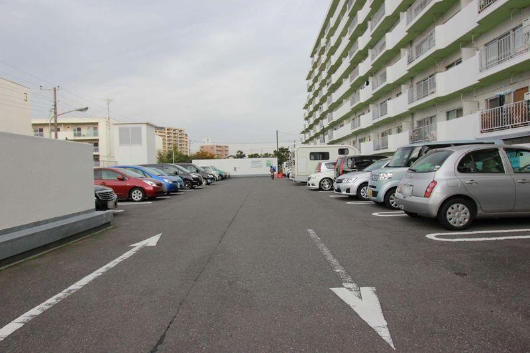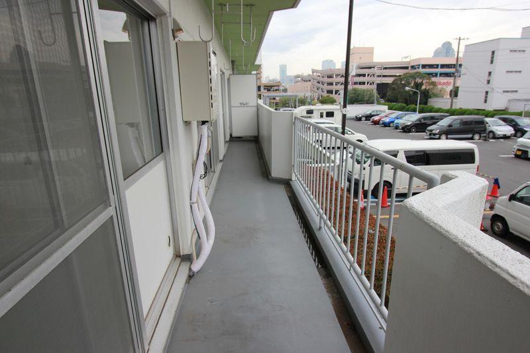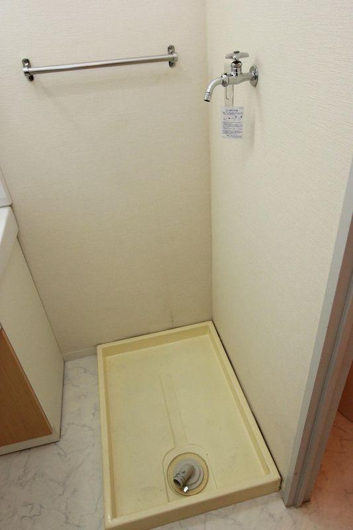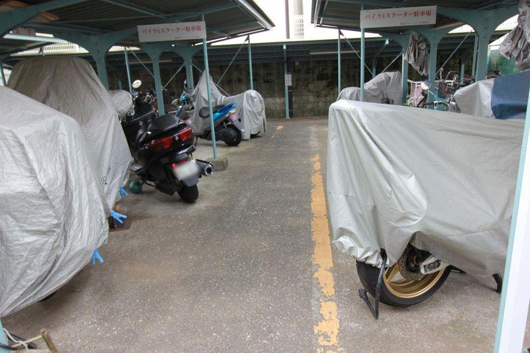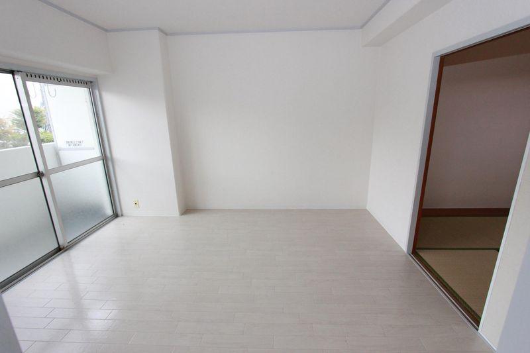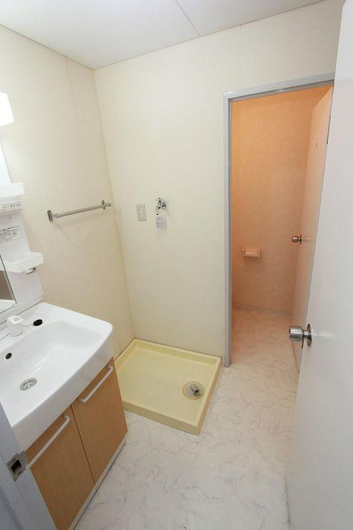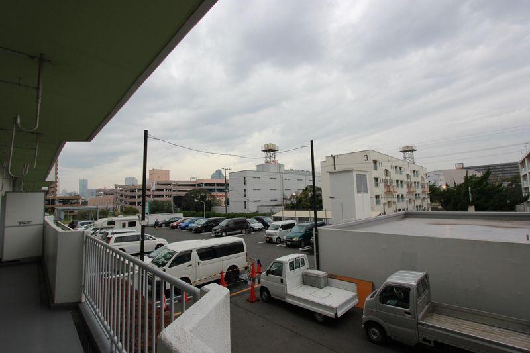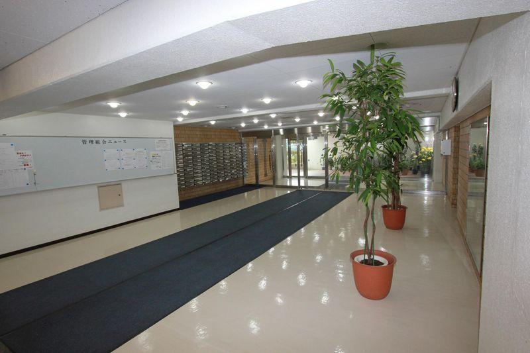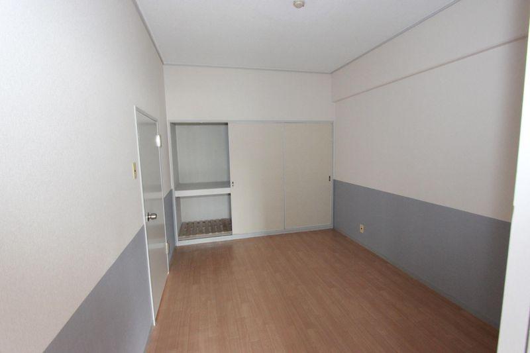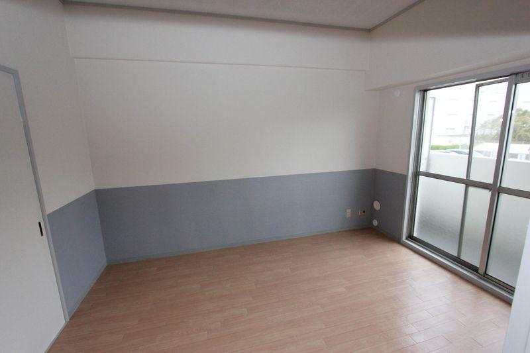|
|
Chiba, Chiba Prefecture Hanamigawa-ku, Chiba
千葉県千葉市花見川区
|
|
JR Sobu Line "Makuhari" walk 5 minutes
JR総武線「幕張」歩5分
|
|
Mansion is the access from Makuhari Station, a 5-minute walk a good location to be able to live in pet both! ! Rooms also offer parenting available otolaryngology and pediatrics there is a medical mall on the first floor underground
ペット共に暮らせるマンションです幕張駅から徒歩5分のアクセス好立地!!地下一階には医療モールがあり耳鼻科や小児科を利用できる子育ても安心のお部屋
|
|
■ Pets welcome breeding ■ 2011 seismic reinforcement work carried out already ■ Rich livable there is a primary school in the surrounding area
■ペット飼育可能 ■平成23年耐震補強工事実施済み ■周辺には小学校があり住みやすい立地
|
Features pickup 特徴ピックアップ | | Interior renovation / System kitchen / Japanese-style room / Bicycle-parking space / Elevator / Warm water washing toilet seat / Pets Negotiable 内装リフォーム /システムキッチン /和室 /駐輪場 /エレベーター /温水洗浄便座 /ペット相談 |
Property name 物件名 | | Makuhari Green Heights 幕張グリーンハイツ |
Price 価格 | | 18.9 million yen 1890万円 |
Floor plan 間取り | | 4LDK 4LDK |
Units sold 販売戸数 | | 1 units 1戸 |
Occupied area 専有面積 | | 96.21 sq m (registration) 96.21m2(登記) |
Other area その他面積 | | Balcony area: 11.2 sq m バルコニー面積:11.2m2 |
Whereabouts floor / structures and stories 所在階/構造・階建 | | Second floor / RC10 basement floor 2-story 2階/RC10階地下2階建 |
Completion date 完成時期(築年月) | | November 1975 1975年11月 |
Address 住所 | | Chiba City, Chiba Prefecture Hanamigawa-ku, Chiba Makuhari-cho, 5 千葉県千葉市花見川区幕張町5 |
Traffic 交通 | | JR Sobu Line "Makuhari" walk 5 minutes Keisei Chiba line "Keiseimakuhari" walk 6 minutes
Keisei Chiba line "Kemigawa" walk 17 minutes JR総武線「幕張」歩5分京成千葉線「京成幕張」歩6分
京成千葉線「検見川」歩17分
|
Related links 関連リンク | | [Related Sites of this company] 【この会社の関連サイト】 |
Contact お問い合せ先 | | TEL: 0800-603-2895 [Toll free] mobile phone ・ Also available from PHS
Caller ID is not notified
Please contact the "saw SUUMO (Sumo)"
If it does not lead, If the real estate company TEL:0800-603-2895【通話料無料】携帯電話・PHSからもご利用いただけます
発信者番号は通知されません
「SUUMO(スーモ)を見た」と問い合わせください
つながらない方、不動産会社の方は
|
Administrative expense 管理費 | | 12,630 yen / Month (consignment (commuting)) 1万2630円/月(委託(通勤)) |
Repair reserve 修繕積立金 | | 9950 yen / Month 9950円/月 |
Time residents 入居時期 | | Consultation 相談 |
Whereabouts floor 所在階 | | Second floor 2階 |
Direction 向き | | Northwest 北西 |
Renovation リフォーム | | 2013 May interior renovation completed (kitchen ・ bathroom ・ toilet ・ wall ・ floor ・ all rooms) 2013年5月内装リフォーム済(キッチン・浴室・トイレ・壁・床・全室) |
Structure-storey 構造・階建て | | RC10 basement floor 2-story RC10階地下2階建 |
Site of the right form 敷地の権利形態 | | Ownership 所有権 |
Use district 用途地域 | | Semi-industrial 準工業 |
Parking lot 駐車場 | | Sky Mu 空無 |
Company profile 会社概要 | | <Mediation> Minister of Land, Infrastructure and Transport (2) the first 007,682 No. ion housing ion Mall Funabashi shop Aeon Mall Co., Ltd. Yubinbango273-0045 Funabashi, Chiba Prefecture Yamate 1-1-8 <仲介>国土交通大臣(2)第007682号イオンハウジングイオンモール船橋店イオンモール(株)〒273-0045 千葉県船橋市山手1-1-8 |
