Used Apartments » Kanto » Chiba Prefecture » Inage
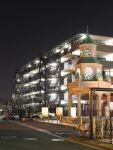 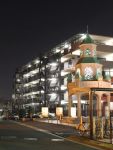
| | Chiba, Chiba Prefecture Inage-ku 千葉県千葉市稲毛区 |
| JR Sobu Line "Inage" walk 31 minutes JR総武線「稲毛」歩31分 |
| This property is a large renovated the property, Please see that we finished in the room in which the white tones. こちらの物件は大型リフォーム済みの物件です、白を基調としたお部屋に仕上げました是非ご覧下さい。 |
| The door there opened the front door, which was based on white, cross, Floor tiles , Floor heating in the bright living plugging sun, Okuno The Japanese twelve Hitotsumatsu tatami, Equipment system Kitchen, Bath tub, Bathroom vanity, Using the new. Or you do not live in this place, surrounded by greenery around. 玄関を開けるとそこは白を基調にしたドア、クロス、フロアタイル 、日差し差し込む明るいリビングには床暖房、おくの和室には12枚の一松畳、設備はシステムキッチン、お風呂の浴槽、洗面化粧台、新品を使用。周りは緑に囲まれたこの場所で暮らしませんか。 |
Features pickup 特徴ピックアップ | | Year Available / 2 along the line more accessible / Interior renovation / System kitchen / Bathroom Dryer / All room storage / Around traffic fewer / Japanese-style room / top floor ・ No upper floor / Washbasin with shower / Face-to-face kitchen / Self-propelled parking / South balcony / Flooring Chokawa / Bicycle-parking space / Elevator / loft / TV monitor interphone / Leafy residential area / Mu front building / Ventilation good / Southwestward / Dish washing dryer / Or more ceiling height 2.5m / BS ・ CS ・ CATV / Located on a hill / Floor heating / Delivery Box / Kids Room ・ nursery / Bike shelter 年内入居可 /2沿線以上利用可 /内装リフォーム /システムキッチン /浴室乾燥機 /全居室収納 /周辺交通量少なめ /和室 /最上階・上階なし /シャワー付洗面台 /対面式キッチン /自走式駐車場 /南面バルコニー /フローリング張替 /駐輪場 /エレベーター /ロフト /TVモニタ付インターホン /緑豊かな住宅地 /前面棟無 /通風良好 /南西向き /食器洗乾燥機 /天井高2.5m以上 /BS・CS・CATV /高台に立地 /床暖房 /宅配ボックス /キッズルーム・託児所 /バイク置場 | Event information イベント情報 | | Open House (Please be sure to ask in advance) schedule / Every Saturday, Sunday and public holidays オープンハウス(事前に必ずお問い合わせください)日程/毎週土日祝 | Property name 物件名 | | Daiaparesu Inage Ryokuentoshi Building A ダイアパレス稲毛緑園都市A棟 | Price 価格 | | 15.5 million yen 1550万円 | Floor plan 間取り | | 3LDK + S (storeroom) 3LDK+S(納戸) | Units sold 販売戸数 | | 1 units 1戸 | Total units 総戸数 | | 240 units 240戸 | Occupied area 専有面積 | | 68.12 sq m (center line of wall) 68.12m2(壁芯) | Other area その他面積 | | Balcony area: 10.28 sq m バルコニー面積:10.28m2 | Whereabouts floor / structures and stories 所在階/構造・階建 | | 5th floor / RC10 story 5階/RC10階建 | Completion date 完成時期(築年月) | | September 1997 1997年9月 | Address 住所 | | Chiba City, Chiba Prefecture Inage Ensei cho 千葉県千葉市稲毛区園生町 | Traffic 交通 | | JR Sobu Line "Inage" walk 31 minutes Chiba city monorail "Anagawa" walk 15 minutes
Inage Station bus 13 minutes, "the second Ayame entrance" walk 5 minutes JR総武線「稲毛」歩31分千葉都市モノレール「穴川」歩15分
稲毛駅バス13分「第二あやめ入り口」歩5分 | Related links 関連リンク | | [Related Sites of this company] 【この会社の関連サイト】 | Person in charge 担当者より | | Rep Masami Kudo 担当者工藤政美 | Contact お問い合せ先 | | Century 21 Sweet Home (Ltd.) TEL: 0800-603-2116 [Toll free] mobile phone ・ Also available from PHS
Caller ID is not notified
Please contact the "saw SUUMO (Sumo)"
If it does not lead, If the real estate company センチュリー21スウィートホーム(株)TEL:0800-603-2116【通話料無料】携帯電話・PHSからもご利用いただけます
発信者番号は通知されません
「SUUMO(スーモ)を見た」と問い合わせください
つながらない方、不動産会社の方は
| Administrative expense 管理費 | | 13,900 yen / Month (consignment (commuting)) 1万3900円/月(委託(通勤)) | Repair reserve 修繕積立金 | | 9840 yen / Month 9840円/月 | Time residents 入居時期 | | Consultation 相談 | Whereabouts floor 所在階 | | 5th floor 5階 | Direction 向き | | Southwest 南西 | Renovation リフォーム | | July 2013 interior renovation completed (kitchen ・ bathroom ・ toilet ・ wall ・ floor ・ all rooms) 2013年7月内装リフォーム済(キッチン・浴室・トイレ・壁・床・全室) | Overview and notices その他概要・特記事項 | | Contact: Masami Kudo 担当者:工藤政美 | Structure-storey 構造・階建て | | RC10 story RC10階建 | Site of the right form 敷地の権利形態 | | Ownership 所有権 | Use district 用途地域 | | One middle and high 1種中高 | Parking lot 駐車場 | | Site (8000 yen / Month) 敷地内(8000円/月) | Company profile 会社概要 | | <Seller> Governor of Chiba Prefecture (5) Article 012636 No. Century 21 Sweet Home Co., Ltd. Yubinbango262-0032 Chiba Hanamigawa-ku, Chiba Makuhari-cho 5-150-14 <売主>千葉県知事(5)第012636号センチュリー21スウィートホーム(株)〒262-0032 千葉県千葉市花見川区幕張町5-150-14 | Construction 施工 | | Daiwa Construction Co., Ltd. (stock) 大和建設(株) |
Local appearance photo現地外観写真 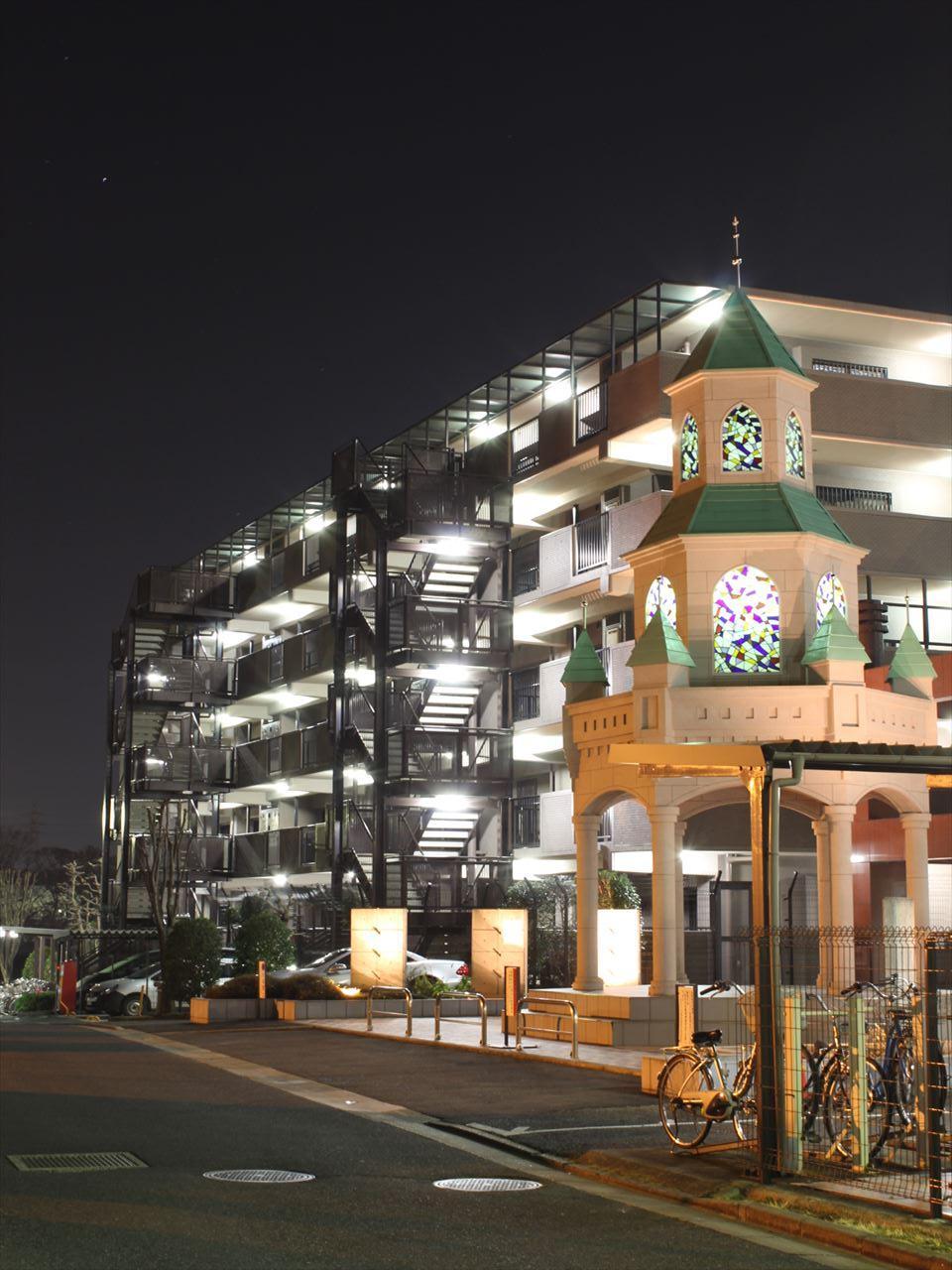 Local (06 May 2013) Shooting
現地(2013年06月)撮影
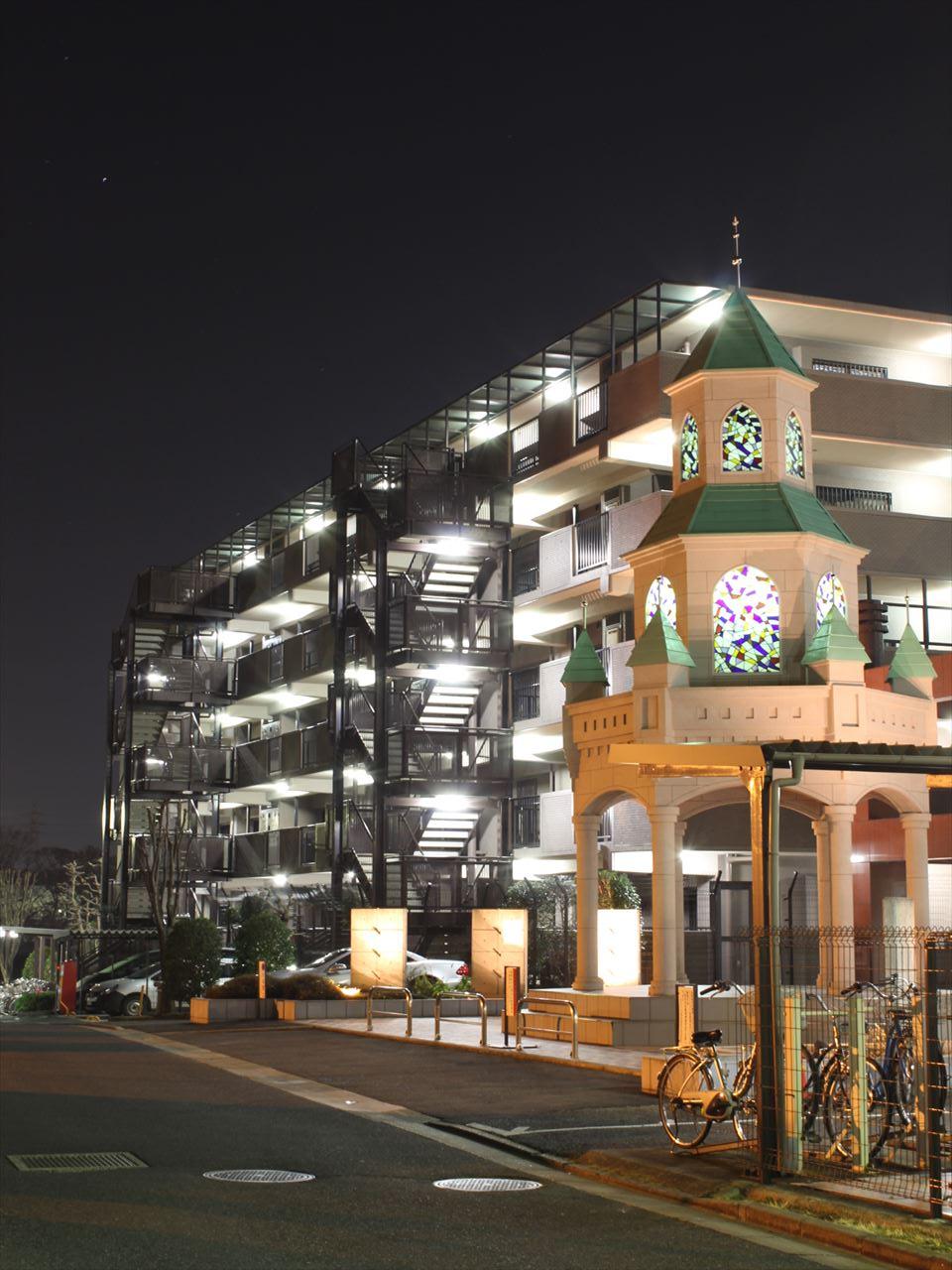 Situated on a hill, The site north side we have adjacent Kashiwadai elementary school.
高台に立地しており、敷地北側には柏台小学校が隣接しております。
Floor plan間取り図 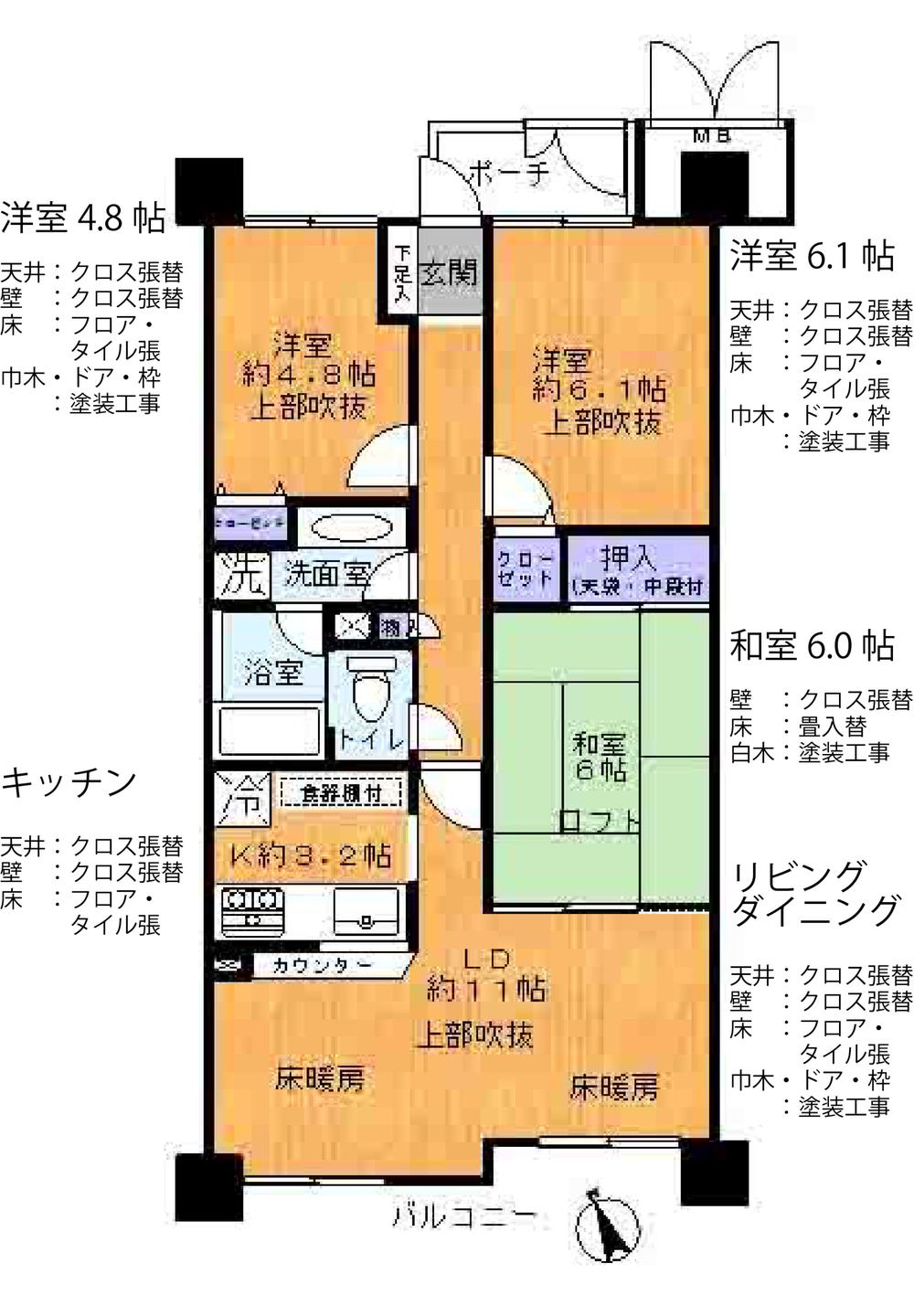 3LDK + S (storeroom), Price 15.5 million yen, Occupied area 68.12 sq m , Balcony area 10.28 sq m south balcony has a good day, It has become a very bright living room.
3LDK+S(納戸)、価格1550万円、専有面積68.12m2、バルコニー面積10.28m2 南面バルコニーは日当たりがよく、大変明るいリビングとなっております。
Kitchenキッチン 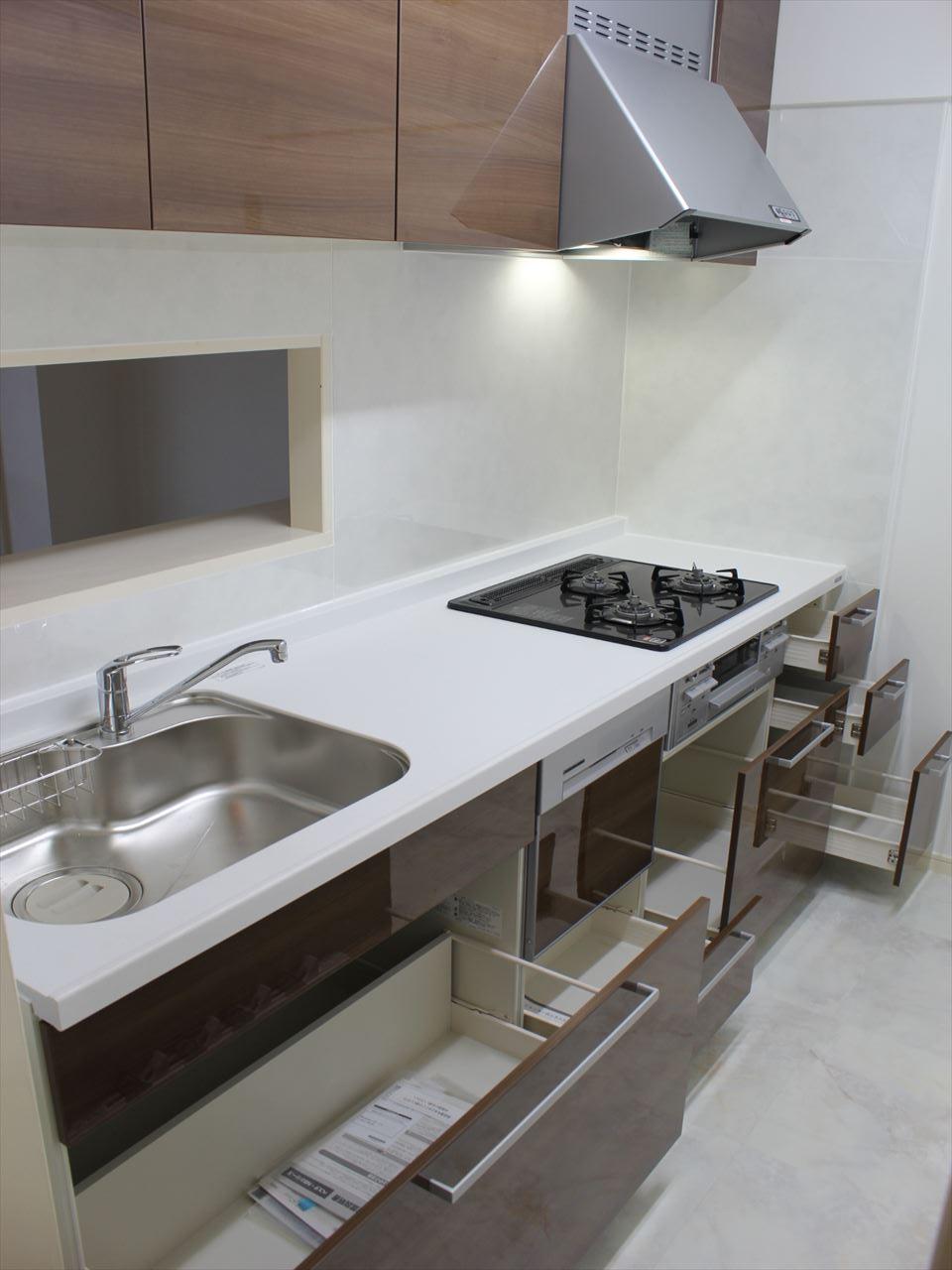 Indoor (12 May 2013) Shooting
室内(2013年12月)撮影
Local appearance photo現地外観写真 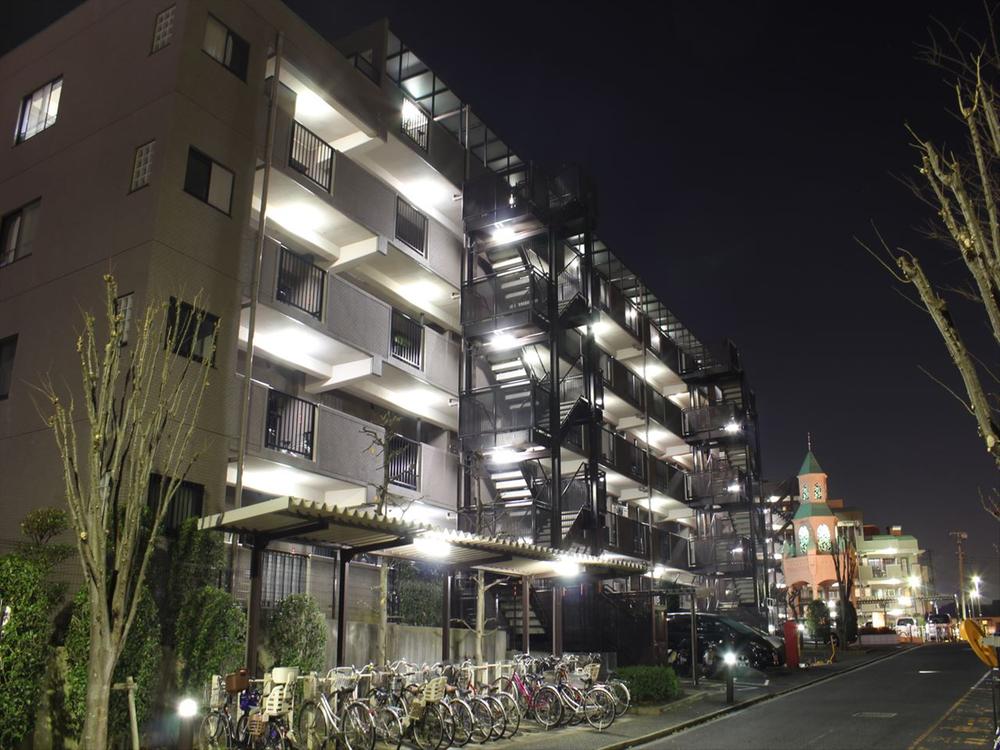 Local (12 May 2013) Shooting
現地(2013年12月)撮影
Livingリビング 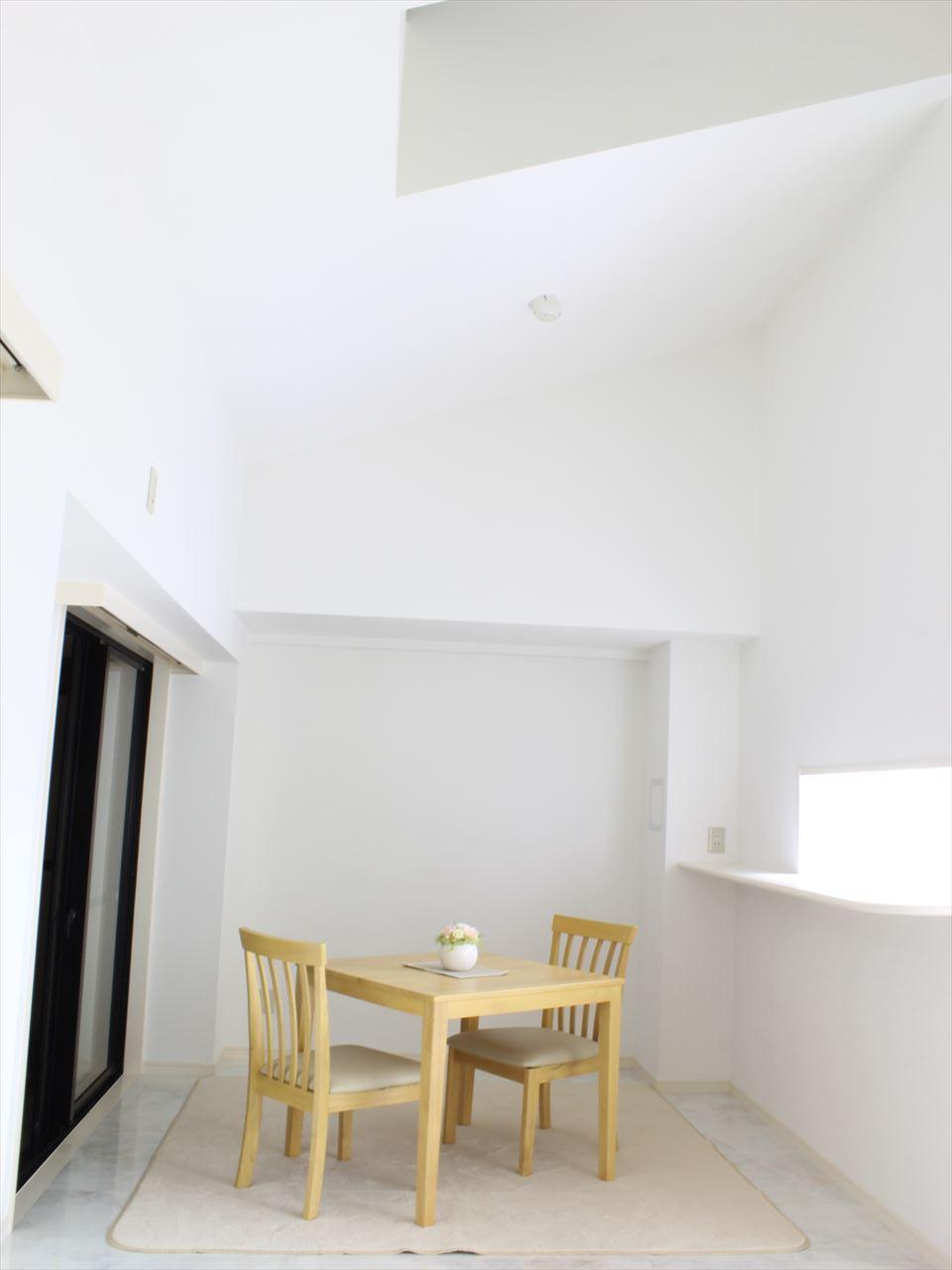 Bright living room, which was a white to keynote
白を基調にした明るいリビング
Bathroom浴室 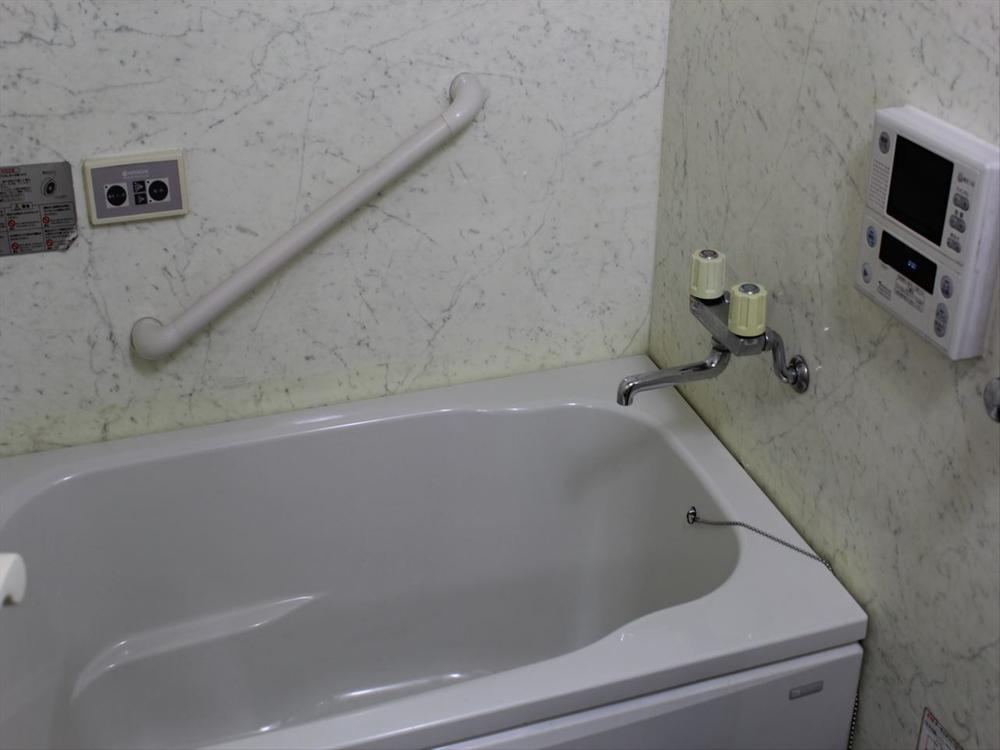 Indoor (12 May 2013) Shooting
室内(2013年12月)撮影
Kitchenキッチン 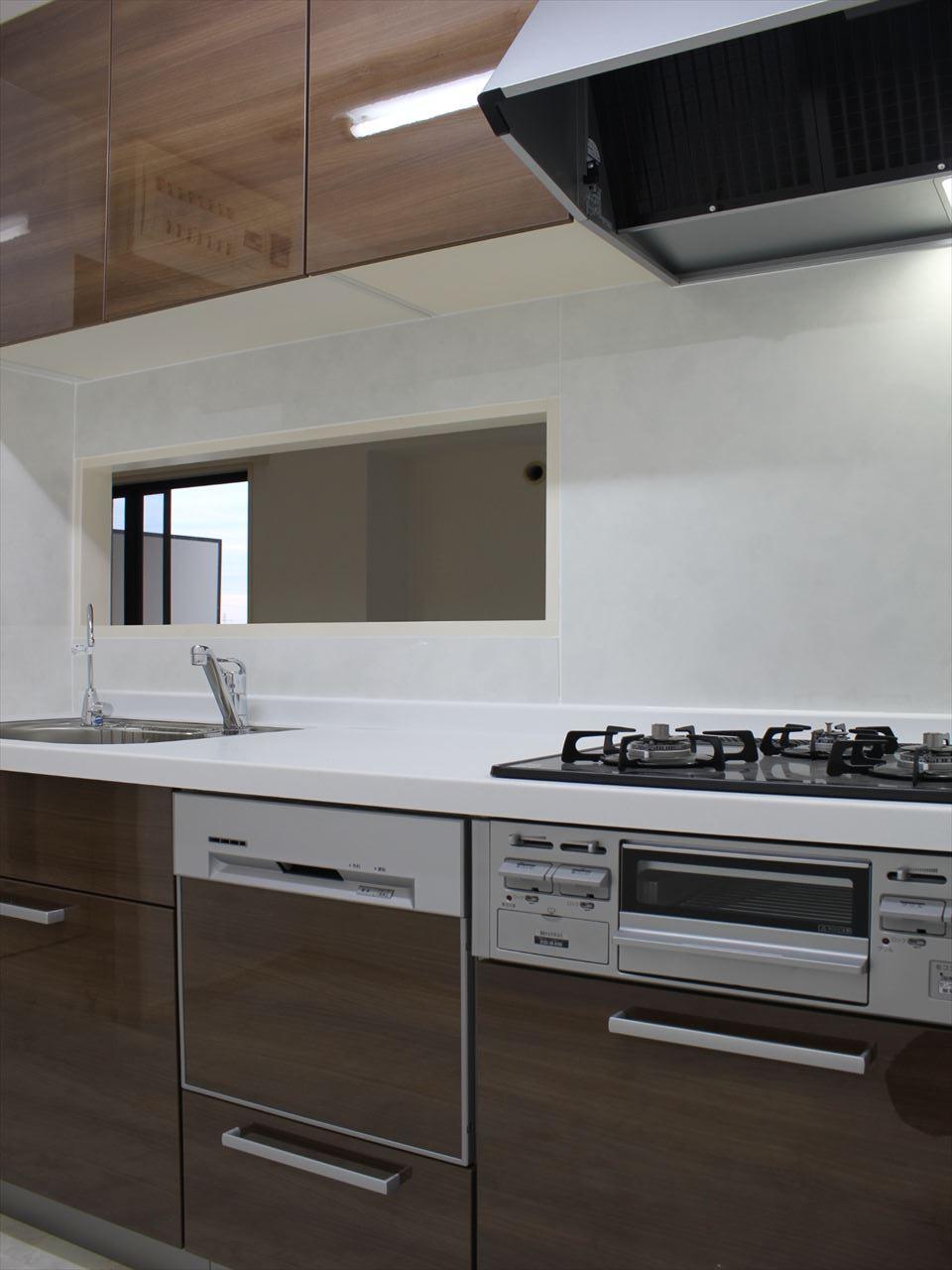 Indoor (12 May 2013) Shooting
室内(2013年12月)撮影
Non-living roomリビング以外の居室 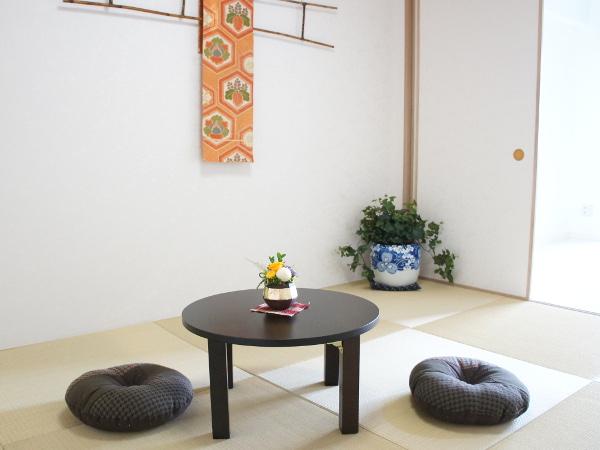 Local (12 May 2013) Shooting
現地(2013年12月)撮影
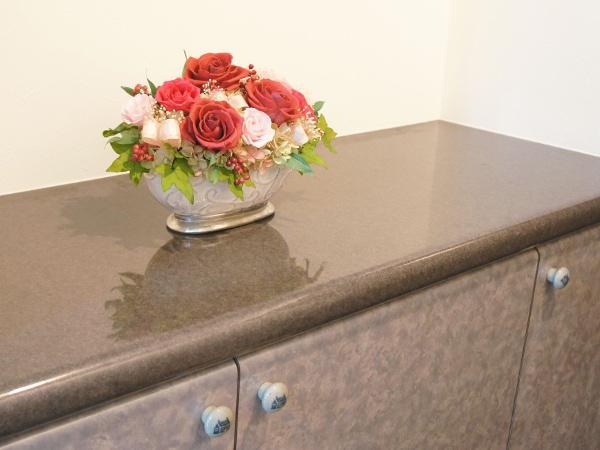 Entrance
玄関
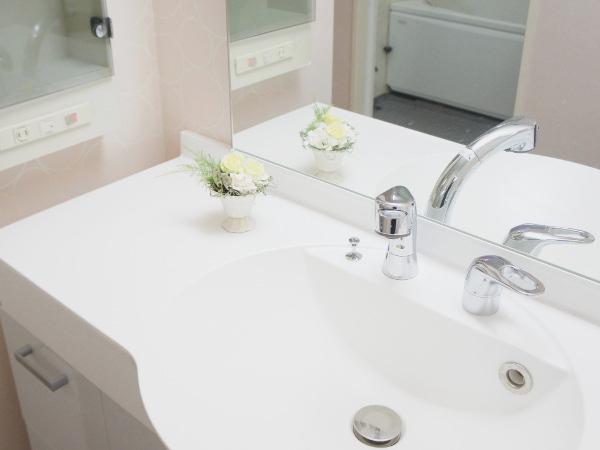 Wash basin, toilet
洗面台・洗面所
Other common areasその他共用部 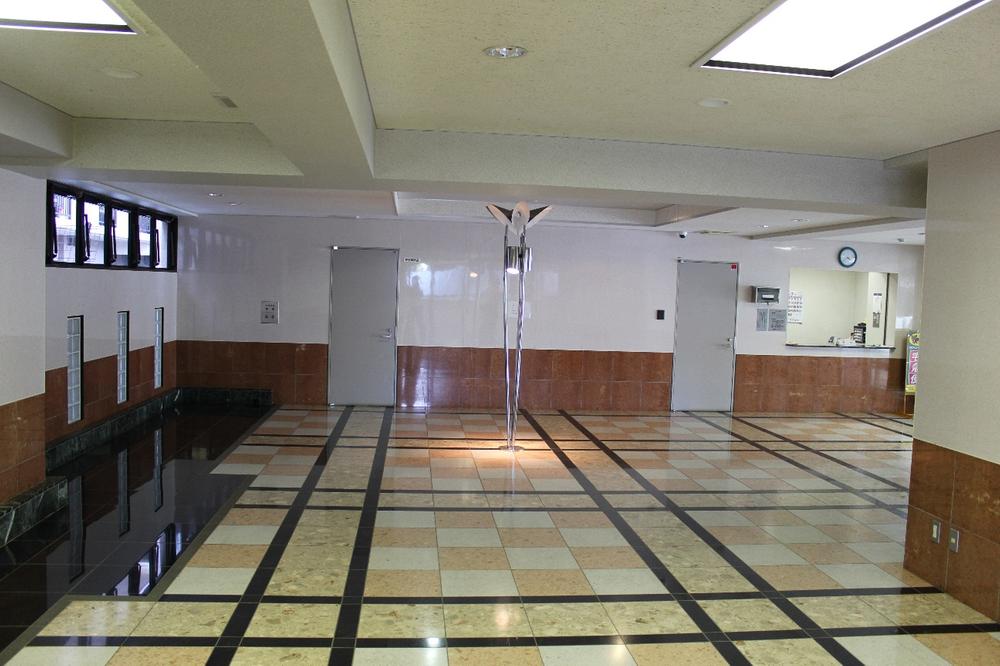 Common areas
共用部
Drug storeドラッグストア 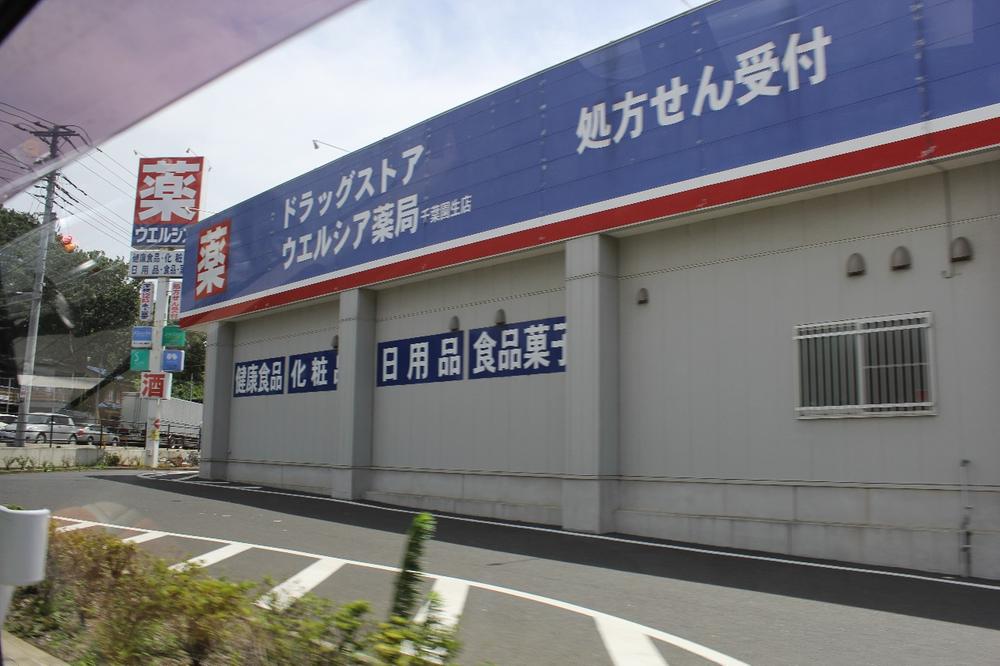 Uerushia 491m to Chiba Ensei shop
ウエルシア千葉園生店まで491m
Other introspectionその他内観 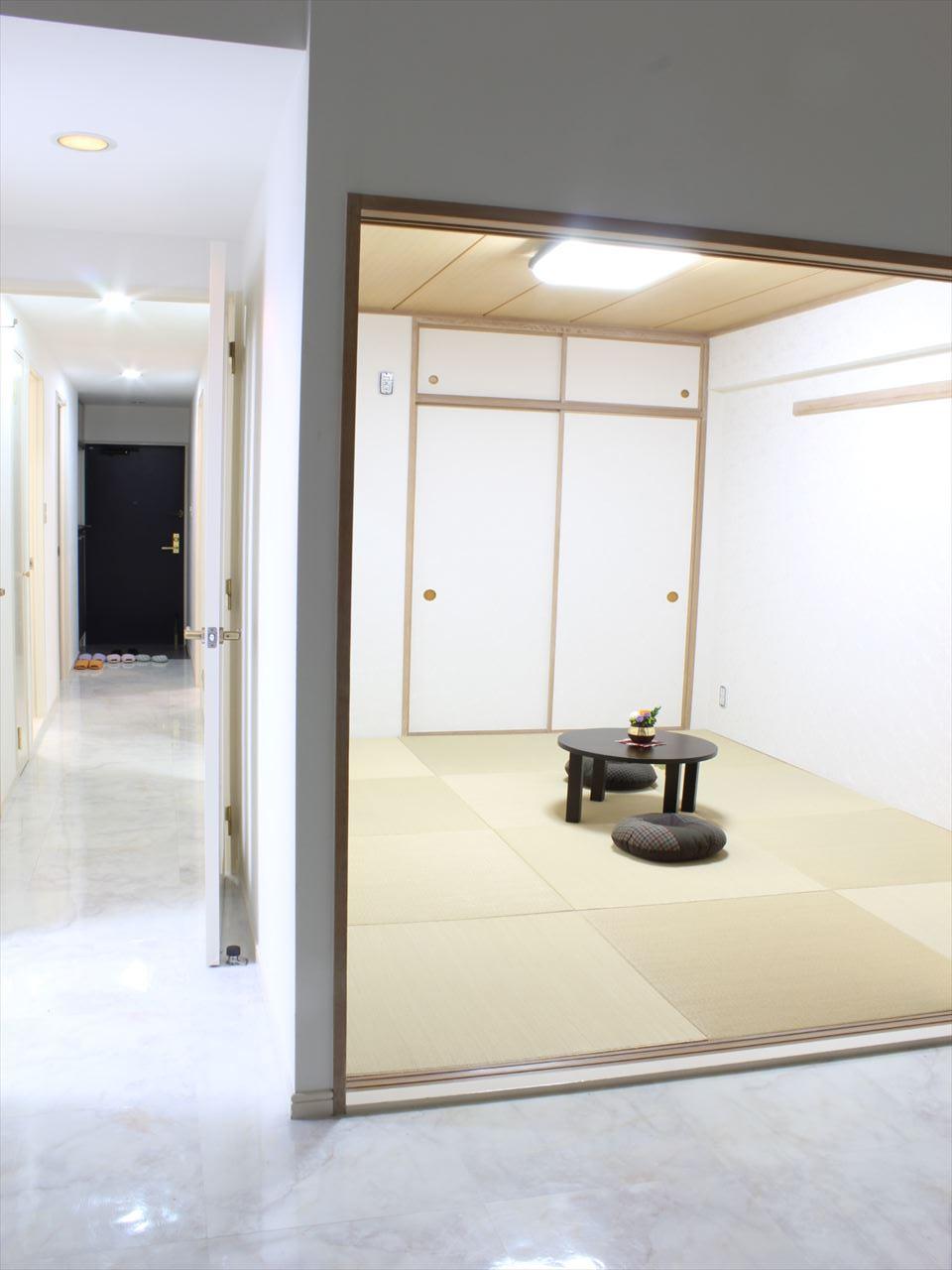 Local (12 May 2013) Shooting
現地(2013年12月)撮影
View photos from the dwelling unit住戸からの眺望写真 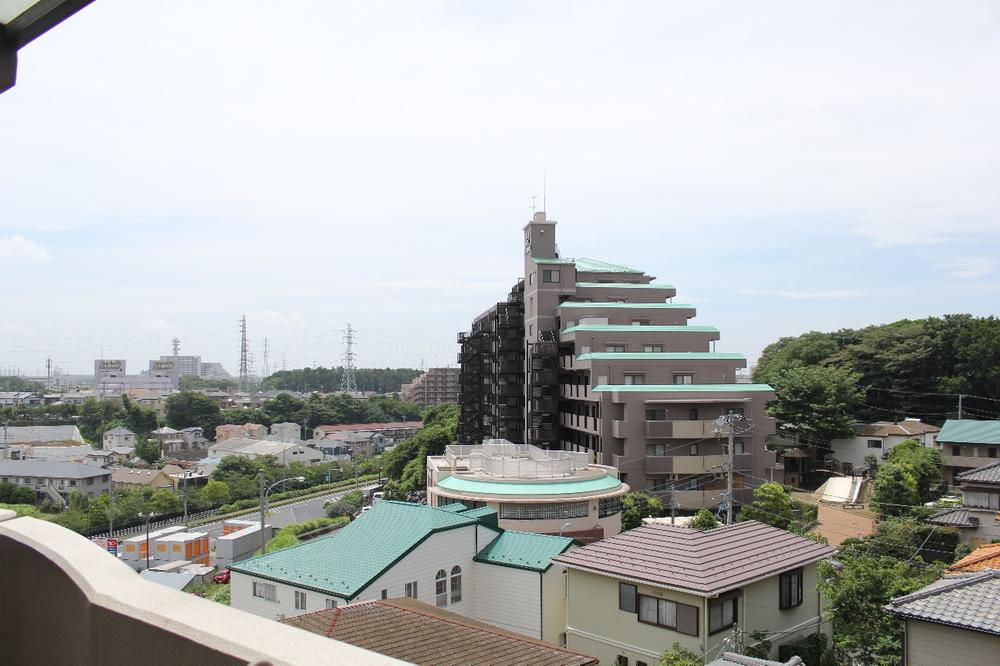 View from local (07 May 2013) Shooting
現地からの眺望(2013年07月)撮影
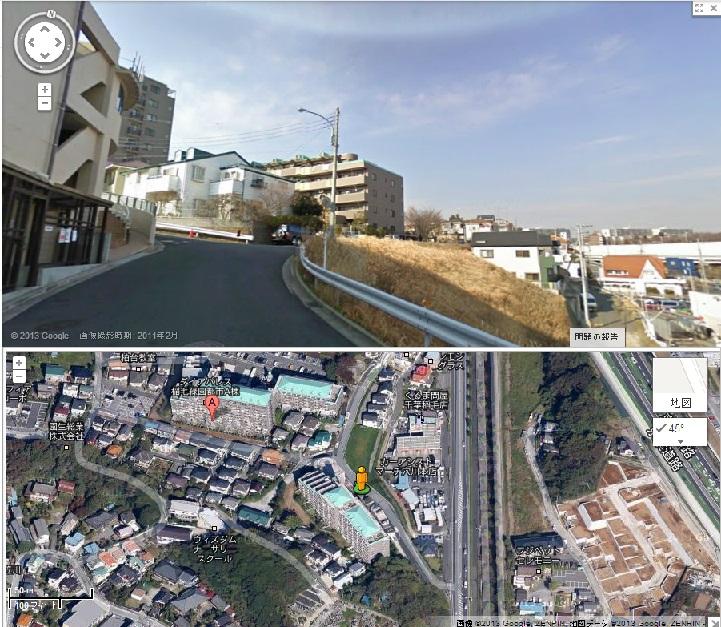 Local guide map
現地案内図
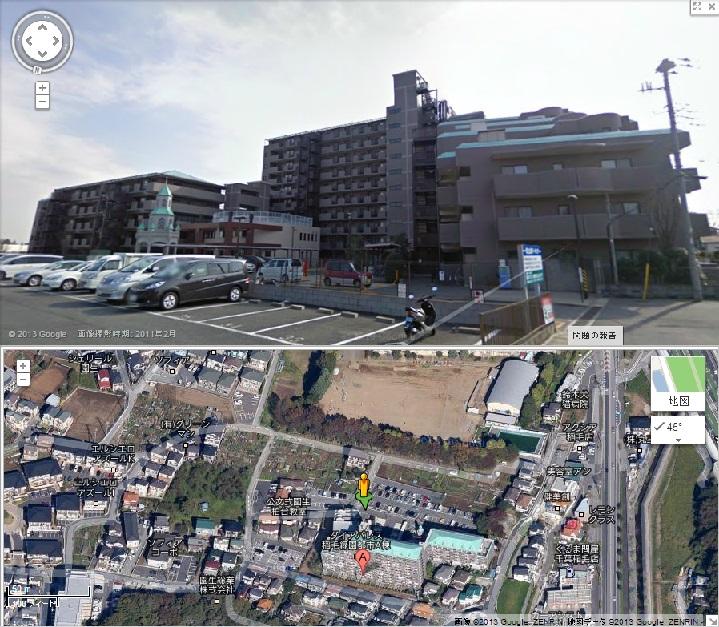 aerial photograph
航空写真
Hill photo高台写真 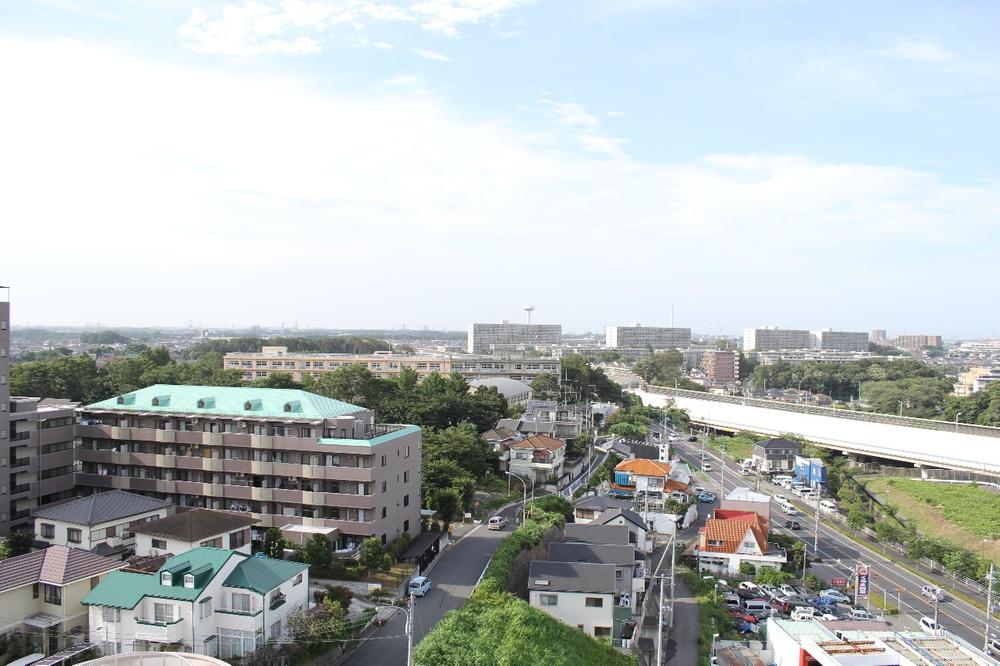 It is seen from the hill site (07 May 2013) Shooting
高台から見た現地(2013年07月)撮影
Livingリビング 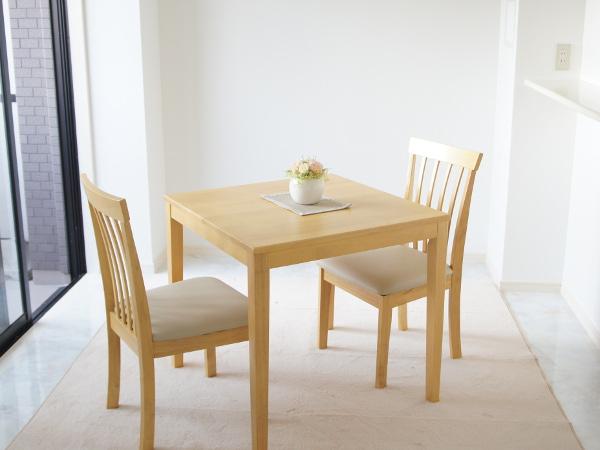 Indoor (12 May 2013) Shooting
室内(2013年12月)撮影
Non-living roomリビング以外の居室 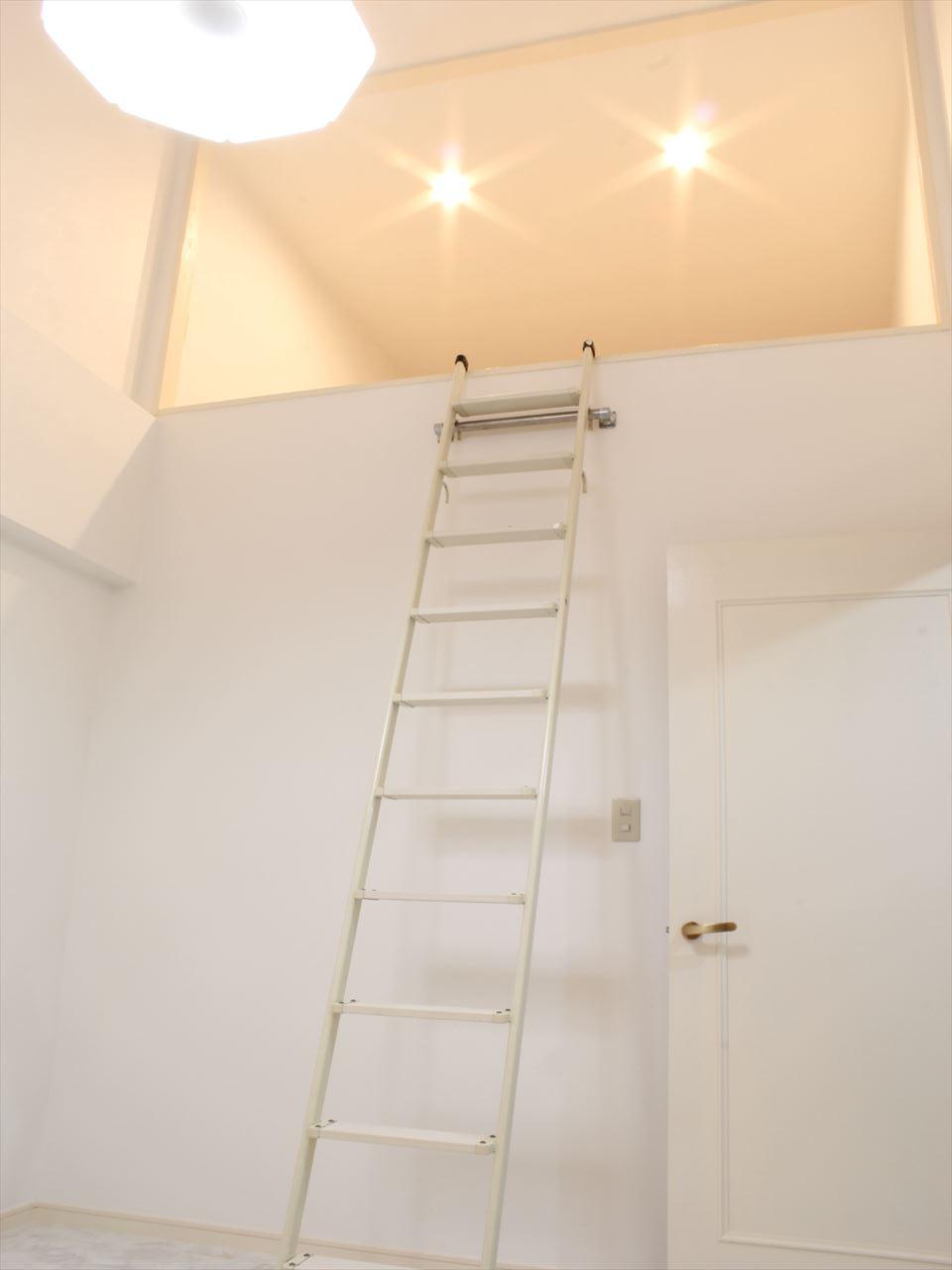 Local (12 May 2013) Shooting
現地(2013年12月)撮影
Primary school小学校 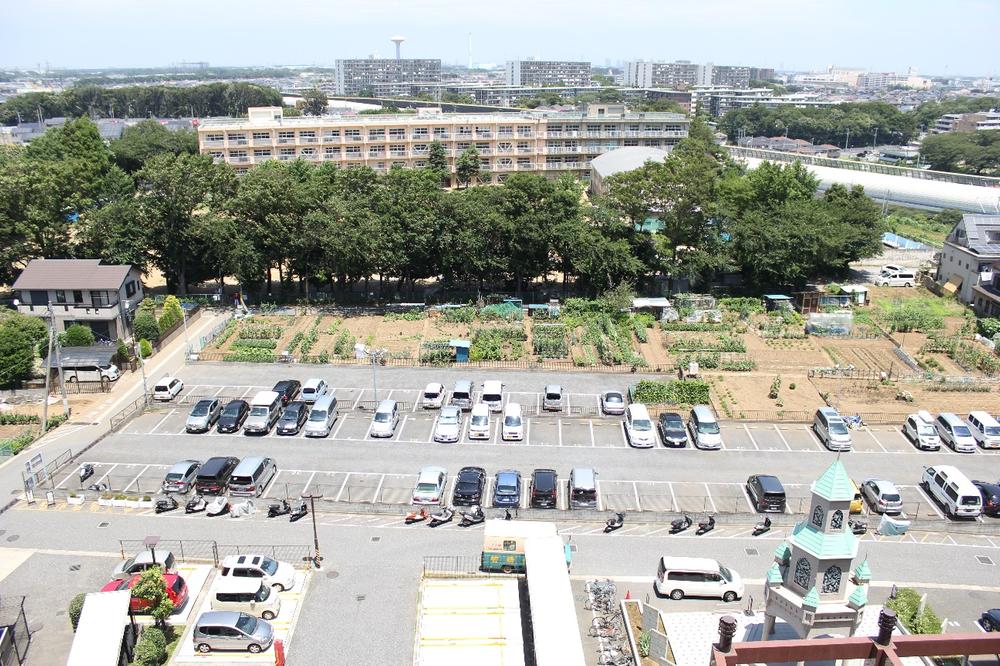 Chiba Municipal Kashiwadai 200m up to elementary school
千葉市立柏台小学校まで200m
Other introspectionその他内観 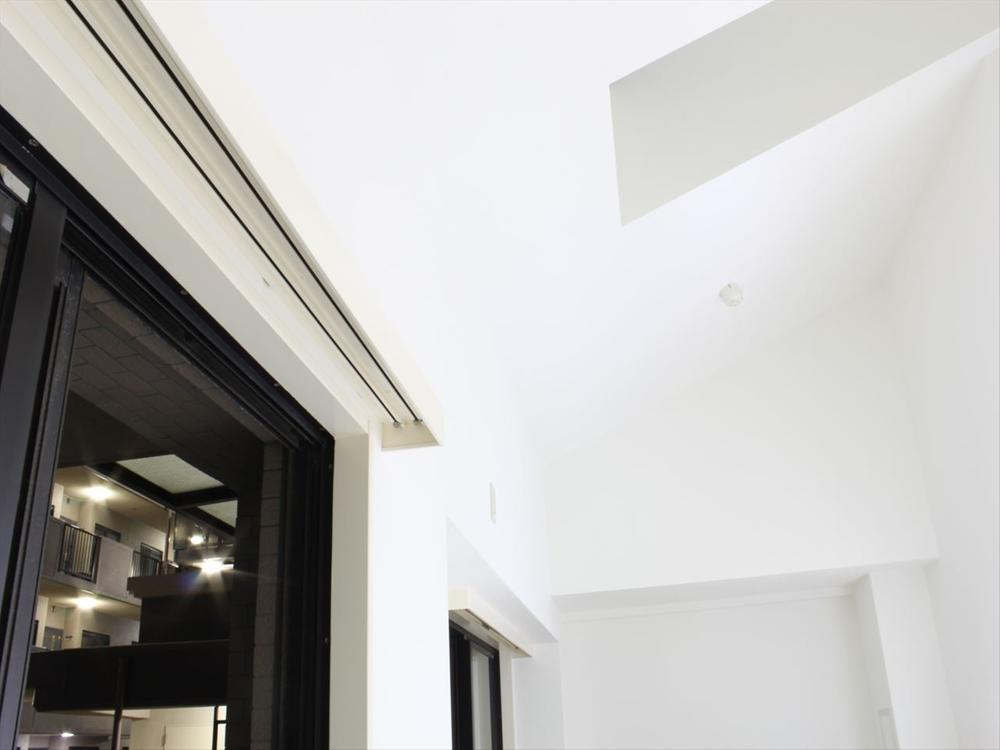 View from the site (December 2013) Shooting
現地からの眺望(2013年12月)撮影
Non-living roomリビング以外の居室 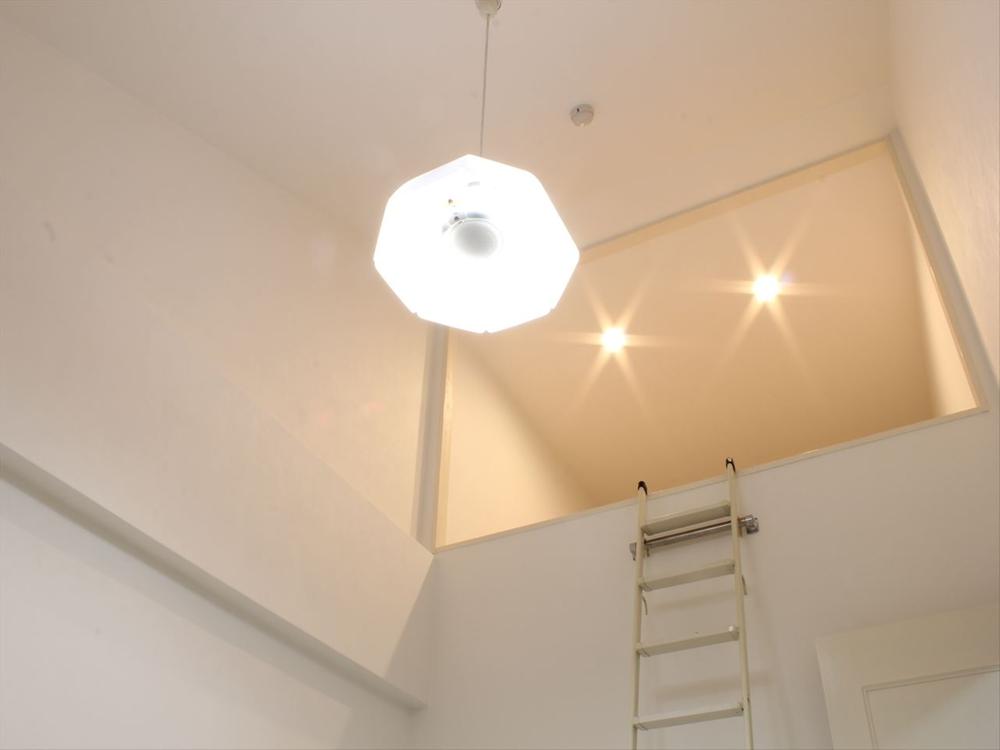 North 6.1 Pledge of Western-style is, It comes with about 6 Pledge of loft, Storage is plenty. Also, Ceiling height is also up to about 4m, There is a feeling of opening.
北側6.1帖の洋室には、約6帖のロフトがついており、収納たっぷりです。また、天井高が最大約4mもあり、開放感があります。
Primary school小学校 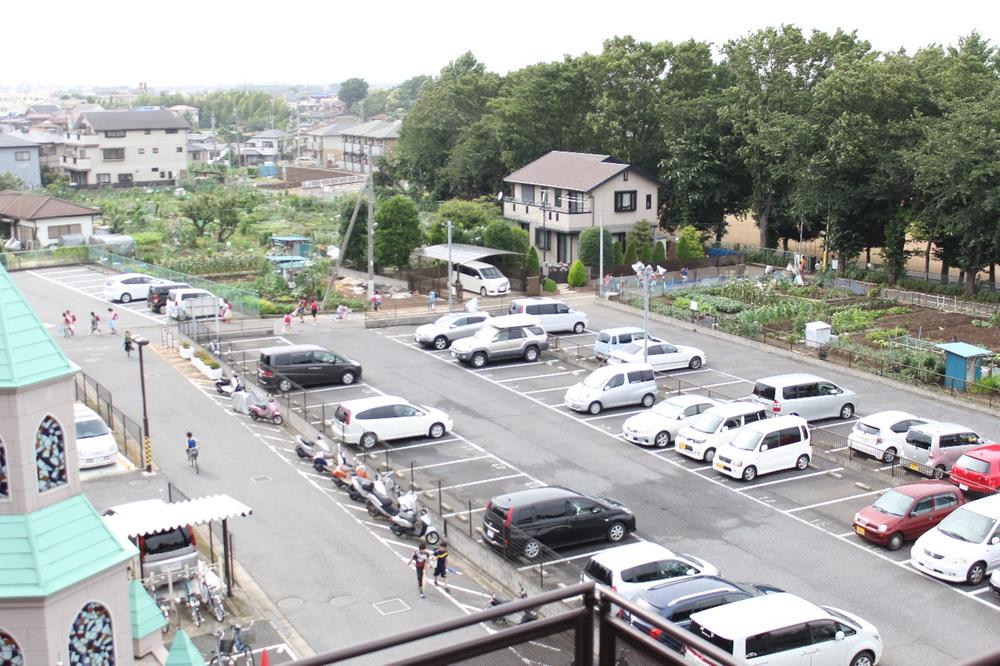 Mansion of the site is adjacent to the Kashiwadai elementary school, School children are also able to visually peace of mind.
マンションの敷地は柏台小学校に隣接しており、お子様の通学も目視でき安心です。
Aerial photograph航空写真 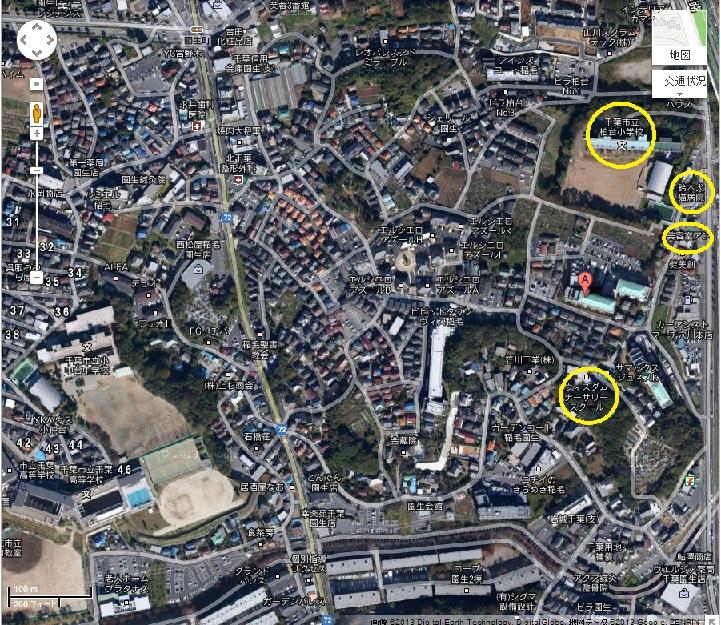 It is seen from the sky site (07 May 2013) Shooting
上空から見た現地(2013年07月)撮影
Location
| 

























