Used Apartments » Kanto » Chiba Prefecture » Inage
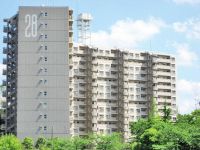 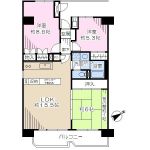
| | Chiba, Chiba Prefecture Inage-ku 千葉県千葉市稲毛区 |
| JR Sobu Line Rapid "Inage" walk 10 minutes JR総武線快速「稲毛」歩10分 |
| Total units 230 units Southeast Corner Room Inage 10-minute walk from the train station Tennis court on site Self-propelled parking Pets welcome breeding (according to convention) 総戸数230戸 東南角部屋 稲毛駅まで徒歩10分 敷地内にはテニスコート 自走式駐車場 ペット飼育可能(規約に準ずる) |
| ● balcony front, Many green, Also it offers views of cherry blossoms in spring. ● LDK, Corridor, Western-style 2 room is set up a flooring ● kitchen counter and cupboard, Making it easier to use. ● LDK is about 15.5 Pledge, And spacious. ● The kitchen has a window, Bright is. ● The Japanese-style room, It is provided between the plates of about 1 quire, It is also useful to put the ornaments. ● Bathing is with reheating function. ● to vanity is, Shower comes with. ● In hot-water washing shower toilet, The toilet top I put a shelf. ● with a hanging cupboard in the washing machine storage top, It is also useful for storing the detergent. ● The Internet is already introducing the optical fiber. ●バルコニー前面は、緑が多く、また春には桜が望めます。●LDK、廊下、洋室2部屋はフローリング●キッチンカウンター及び食器棚を設置し、使いやすくなっております。●LDKは約15.5帖あり、広々としています。●キッチンには窓があり、明るいです。●和室には、約1帖の板間が設けられ、飾り物を置くのにも便利です。●お風呂は追い炊き機能付きです。●洗面化粧台には、シャワーが付いています。●温水洗浄シャワー付きトイレで、トイレ上部には棚を付けました。●洗濯機置き場上部には吊戸棚を付け、洗剤を収納するにも便利です。●インターネットは光ファイバーを導入済です。 |
Features pickup 特徴ピックアップ | | 2 along the line more accessible / Super close / System kitchen / Corner dwelling unit / All room storage / LDK15 tatami mats or more / Japanese-style room / Home garden / Washbasin with shower / Self-propelled parking / Southeast direction / Bicycle-parking space / Elevator / High speed Internet correspondence / Warm water washing toilet seat / Pets Negotiable / Maintained sidewalk 2沿線以上利用可 /スーパーが近い /システムキッチン /角住戸 /全居室収納 /LDK15畳以上 /和室 /家庭菜園 /シャワー付洗面台 /自走式駐車場 /東南向き /駐輪場 /エレベーター /高速ネット対応 /温水洗浄便座 /ペット相談 /整備された歩道 | Event information イベント情報 | | Taisei the back in the real estate sales, As we can so as to correspond to any consultation about the house, It started a "concierge service" of real estate. "Law on Real Estate ・ Tax / Buying and selling ・ Operation / Rent ・ management / Architecture ・ Renovation ", etc., Professional staff will be happy to answer for a variety of consultation. Because it does not take the cost, Please feel free to contact us. Concierge desk Reception time 10 o'clock ~ At 18 (Wednesday regular holiday) FAX are accepted 24 hours. Telephone number (toll-free) 0120-938-596FAX 03-3567-3933 / ) Consultation in from the mail is also available. 大成有楽不動産販売では、住まいに関するあらゆるご相談に対応させていただけるように、不動産の「コンシェルジュサービス」を始めました。不動産に関する「法律・税務/売買・運用/賃貸・管理/建築・リフォーム」など、様々なご相談に対して専門スタッフがお答えさせていただきます。費用はかかりませんので、お気軽にご相談ください。コンシェルジュデスク 受付時間 10時 ~ 18時(水曜日定休) FAXは24時間受け付けております。電話番号(フリーコール) 0120-938-596FAX 03-3567-3933 ホームページ(www.ietan.jp/)よりメールでご相談も可能です。 | Property name 物件名 | | Third Inage Heights 第3稲毛ハイツ | Price 価格 | | 14.3 million yen 1430万円 | Floor plan 間取り | | 3LDK 3LDK | Units sold 販売戸数 | | 1 units 1戸 | Total units 総戸数 | | 230 units 230戸 | Occupied area 専有面積 | | 76.12 sq m (23.02 tsubo) (center line of wall) 76.12m2(23.02坪)(壁芯) | Other area その他面積 | | Balcony area: 8.96 sq m バルコニー面積:8.96m2 | Whereabouts floor / structures and stories 所在階/構造・階建 | | 3rd floor / RC15 story 3階/RC15階建 | Completion date 完成時期(築年月) | | March 1978 1978年3月 | Address 住所 | | Chiba City, Chiba Prefecture Inage Konakadai 7 千葉県千葉市稲毛区小仲台7 | Traffic 交通 | | JR Sobu Line Rapid "Inage" walk 10 minutes
Keisei Chiba line "Keisei Inage" walk 14 minutes JR総武線快速「稲毛」歩10分
京成千葉線「京成稲毛」歩14分
| Related links 関連リンク | | [Related Sites of this company] 【この会社の関連サイト】 | Person in charge 担当者より | | Person in charge of real-estate and building Osamu Isa Ken Age: 30 Daigyokai Experience: dealings of the six-year real estate I think that it is important "your edge". Seller like, Always cordial as buyer like is connected by good your edge, With great sincerity we want will be the corresponding. 担当者宅建伊佐治 健年齢:30代業界経験:6年不動産のお取引は「ご縁」が大切だと思います。売主様、買主様が良いご縁で結ばれるように常に誠心誠意、真心をこめて対応をさせて頂きたいと思っております。 | Contact お問い合せ先 | | TEL: 0800-603-0217 [Toll free] mobile phone ・ Also available from PHS
Caller ID is not notified
Please contact the "saw SUUMO (Sumo)"
If it does not lead, If the real estate company TEL:0800-603-0217【通話料無料】携帯電話・PHSからもご利用いただけます
発信者番号は通知されません
「SUUMO(スーモ)を見た」と問い合わせください
つながらない方、不動産会社の方は
| Administrative expense 管理費 | | 6900 yen / Month (consignment (commuting)) 6900円/月(委託(通勤)) | Repair reserve 修繕積立金 | | 11,800 yen / Month 1万1800円/月 | Expenses 諸費用 | | Autonomous membership fee: 100 yen / Month 自治会費:100円/月 | Time residents 入居時期 | | Immediate available 即入居可 | Whereabouts floor 所在階 | | 3rd floor 3階 | Direction 向き | | Southeast 南東 | Overview and notices その他概要・特記事項 | | Contact: Osamu Isa Health 担当者:伊佐治 健 | Structure-storey 構造・階建て | | RC15 story RC15階建 | Site of the right form 敷地の権利形態 | | Ownership 所有権 | Use district 用途地域 | | One middle and high 1種中高 | Parking lot 駐車場 | | Site (7000 yen ~ ¥ 10,000 / Month) 敷地内(7000円 ~ 1万円/月) | Company profile 会社概要 | | <Mediation> Minister of Land, Infrastructure and Transport (8) No. 003,394 (one company) Real Estate Association (Corporation) metropolitan area real estate Fair Trade Council member Taisei the back Real Estate Sales Co., Ltd. Inage office Yubinbango263-0043 Chiba City, Chiba Prefecture Inage Konakadai 2-4-10 peer ・ Tenbiru 5th floor <仲介>国土交通大臣(8)第003394号(一社)不動産協会会員 (公社)首都圏不動産公正取引協議会加盟大成有楽不動産販売(株)稲毛営業所〒263-0043 千葉県千葉市稲毛区小仲台2-4-10 ピア・テンビル5階 | Construction 施工 | | Taisei Co., Ltd. 大成建設(株) |
Local appearance photo現地外観写真 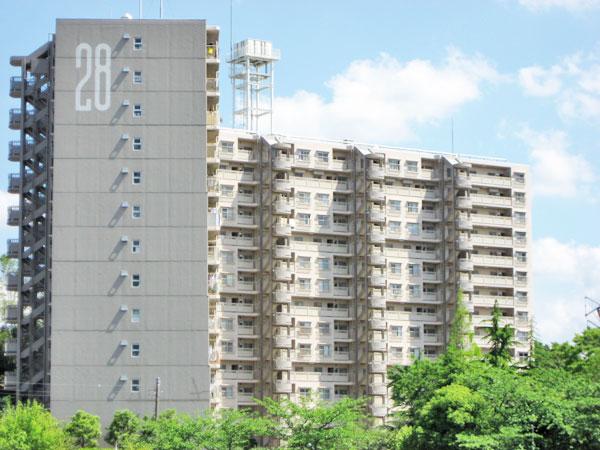 Number of houses is 230 units of the big community in one building of 28 Building.
28号棟の1棟で戸数230戸のビッグコミュニティです。
Floor plan間取り図 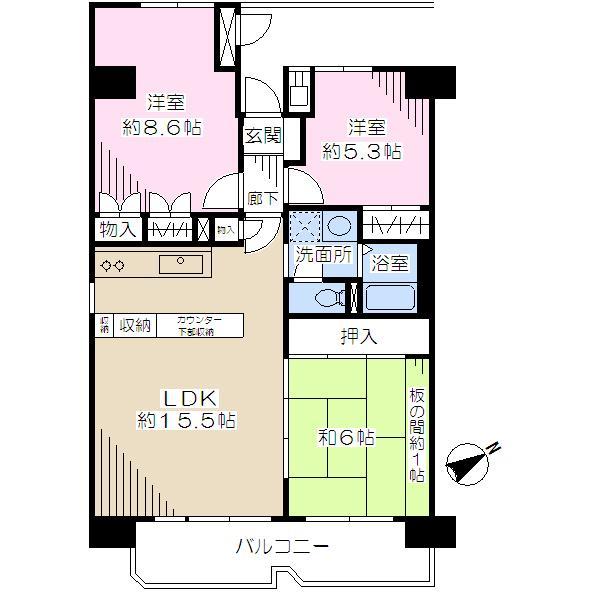 3LDK, Price 14.3 million yen, Occupied area 76.12 sq m , Balcony area 8.96 sq m
3LDK、価格1430万円、専有面積76.12m2、バルコニー面積8.96m2
Entranceエントランス 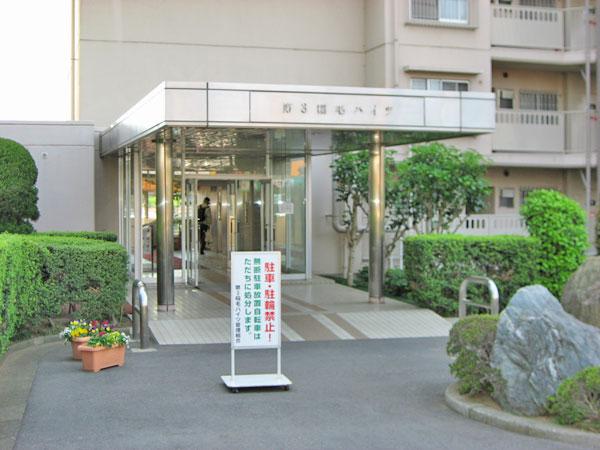 It becomes the main entrance.
メインエントランスになります。
Livingリビング 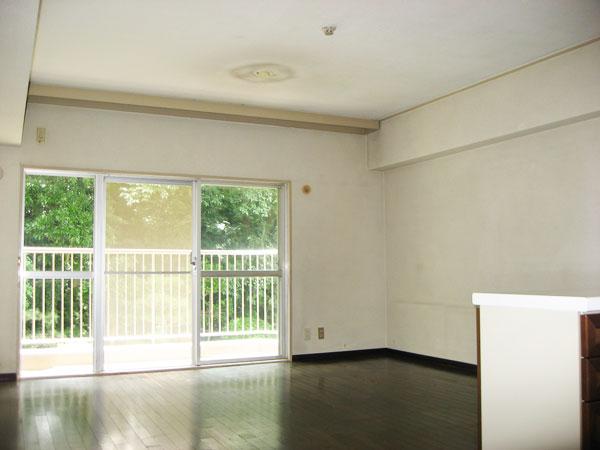 Living is. There are about 15.5 Pledge, Family gatherings can be enjoyed.
リビングです。約15.5帖あり、家族団欒が楽しめます。
Bathroom浴室 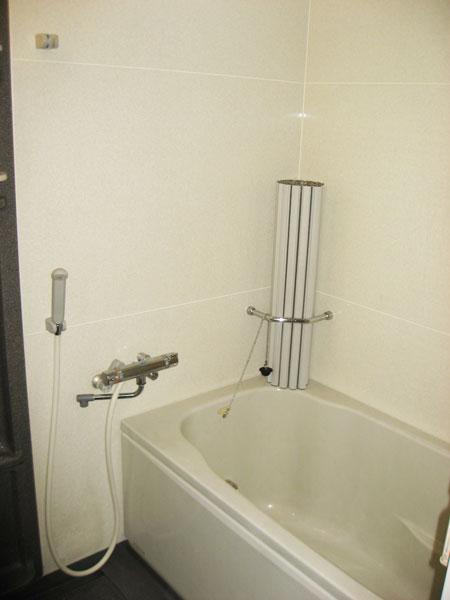 It is the unit bus with add cooking function. It is beautiful to your.
追炊き機能付きのユニットバスです。綺麗にお使いです。
Kitchenキッチン 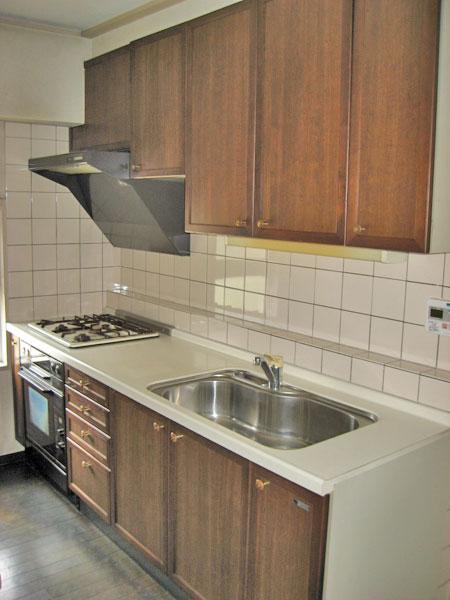 It will be in the kitchen.
キッチンになります。
Non-living roomリビング以外の居室 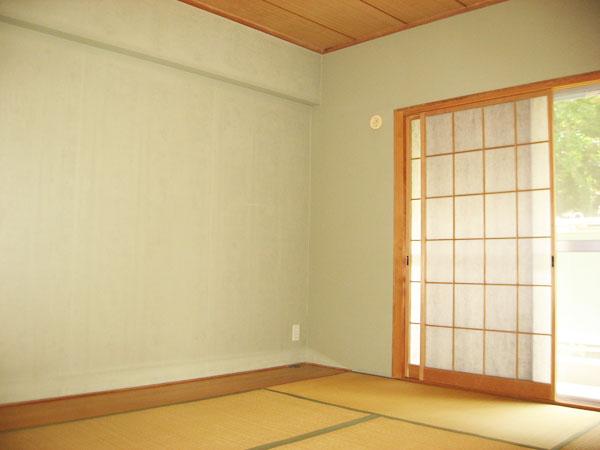 There is the Japanese-style plates of about 1 quire, It is convenient to put the ornaments.
和室には約1帖の板間があり、飾り物を置くのに便利です。
Wash basin, toilet洗面台・洗面所 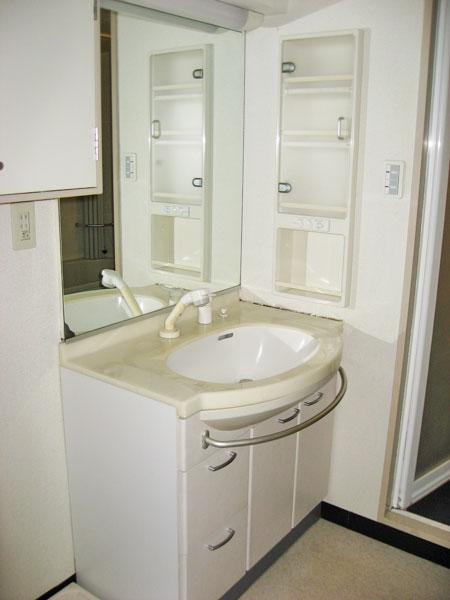 It is a wash basin with a hand shower.
ハンドシャワー付きの洗面台です。
Toiletトイレ 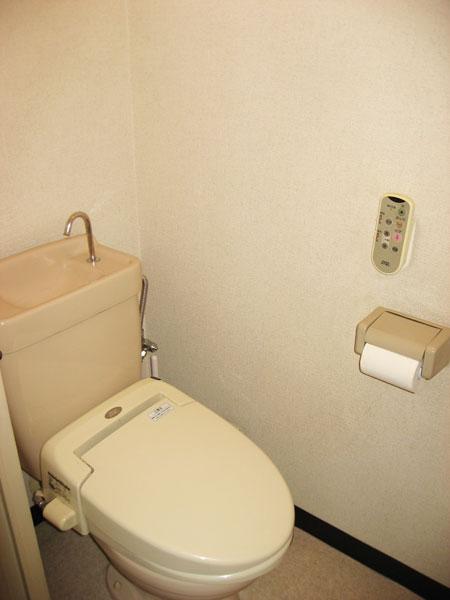 Shower is cleaning with a toilet.
シャワー洗浄付きのトイレです。
Parking lot駐車場 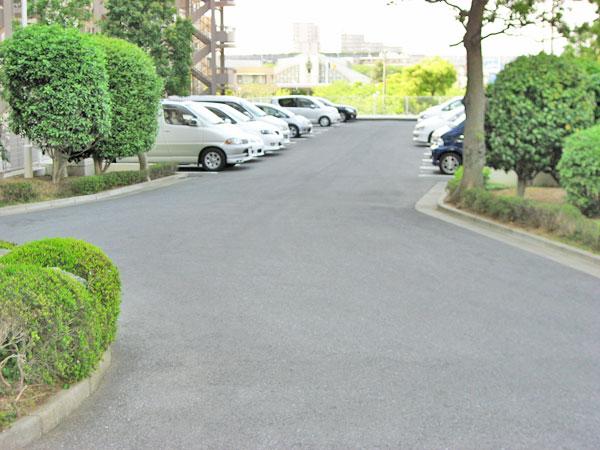 Main entrance is next to the flat parking lot.
メインエントランス横の平置き駐車場です。
View photos from the dwelling unit住戸からの眺望写真 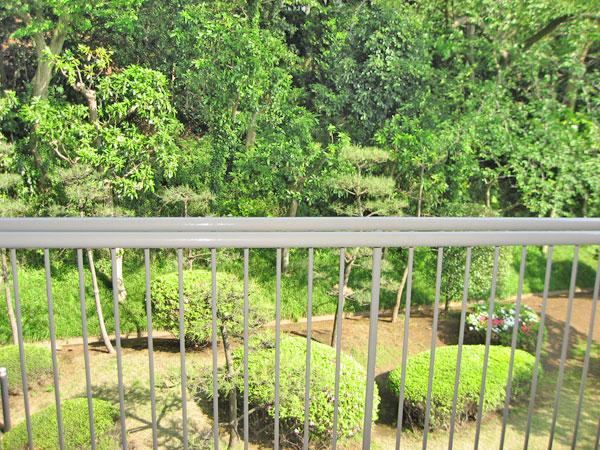 Offer also green from the balcony. You can cherry blossoms to watch in the spring.
バルコニーからは緑も望めます。春には桜も鑑賞することができます。
Otherその他 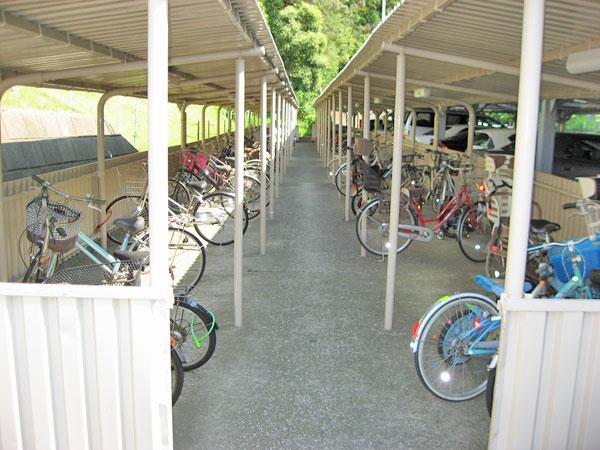 It will be bike racks. You can also put bike.
自転車置場になります。バイクも置くことができます。
Livingリビング 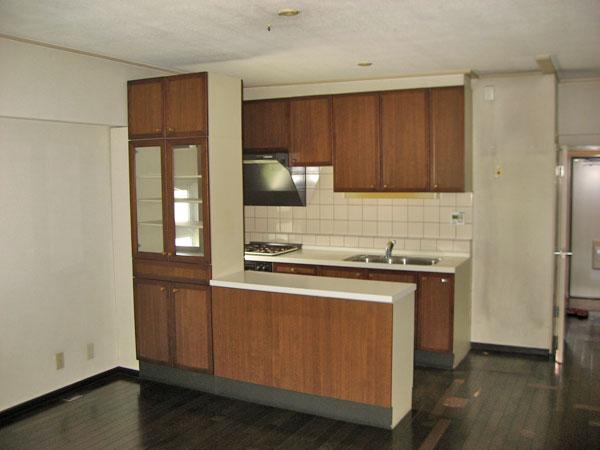 Between the living room and the kitchen there is a storage and kitchen counter, Making it very easy to use.
リビングとキッチンの間にはキッチンカウンターと収納があり、とても使いやすくなっております。
Non-living roomリビング以外の居室 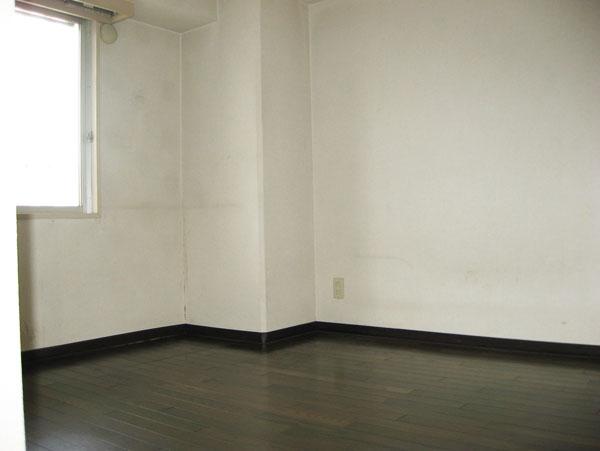 It will be Western-style 5.3 Pledge. Although the photo is not reflected, There is also a storage.
洋室5.3帖になります。写真には写ってないですが、収納もあります。
Parking lot駐車場 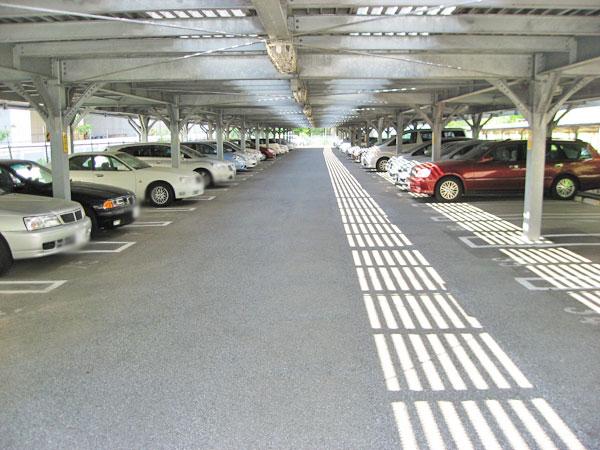 It is self-propelled multi-storey car park. Photo first floor
自走式の立体駐車場です。写真は1階部分
Otherその他 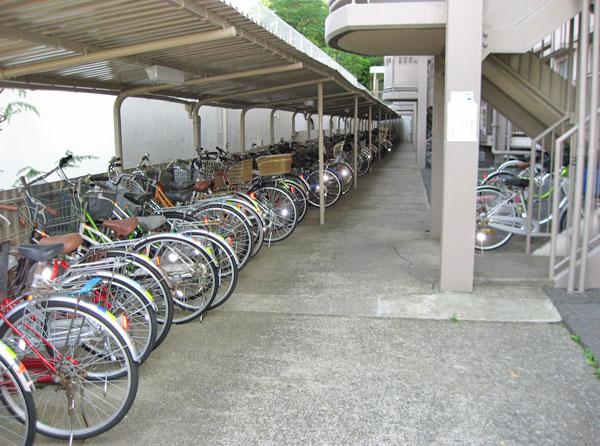 Is another of the bike racks.
もう一つの自転車置場です。
Non-living roomリビング以外の居室 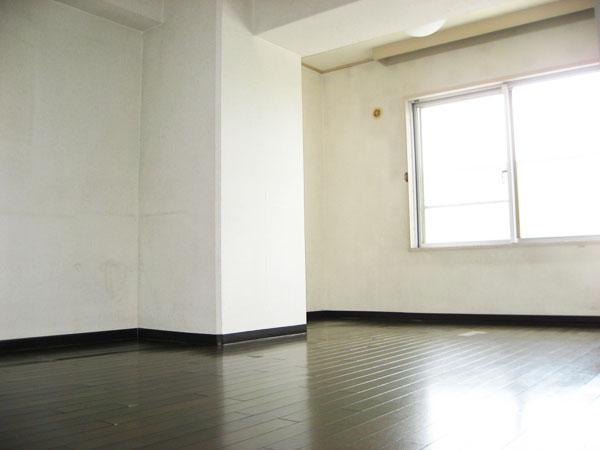 Western 8.6 Pledge. It is spacious Western-style. It is just good for the main bedroom.
洋室8.6帖です。広々した洋室です。主寝室に丁度いいです。
Otherその他 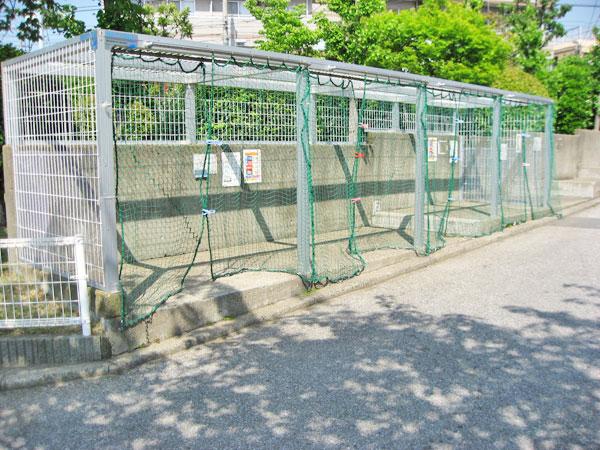 Garbage is yard. It has been a clean sweep.
ごみ置場です。綺麗に掃除がされています。
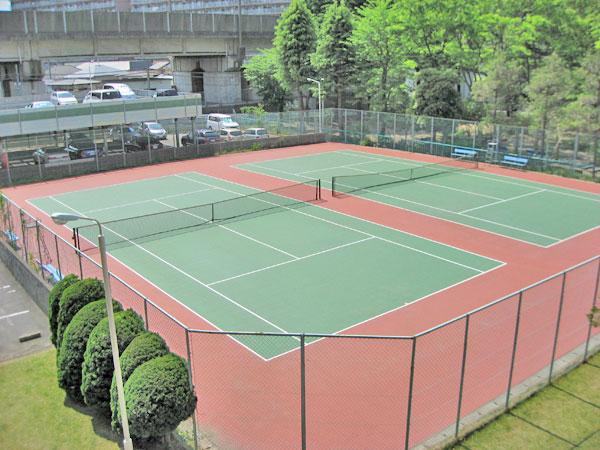 Is a tennis court on the grounds. I often the scene is enjoying a game of tennis.
敷地内にあるテニスコートです。テニスを楽しんでいる光景をよく見かけます。
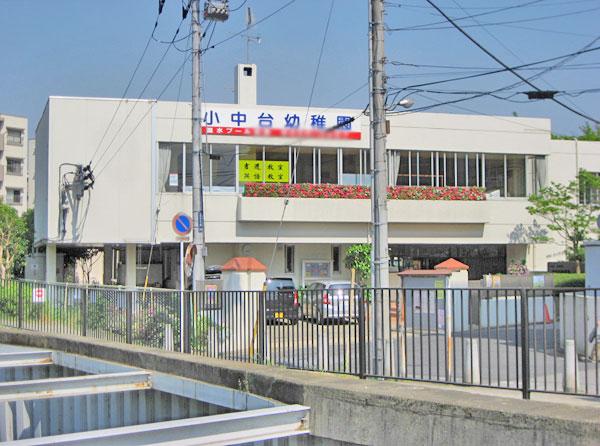 Konakadai kindergarten ・ ・ ・ About 140m (2 minutes walk)
小中台幼稚園・・・約140m(徒歩2分)
Location
| 




















