Used Apartments » Kanto » Chiba Prefecture » Inage
 
| | Chiba, Chiba Prefecture Inage-ku 千葉県千葉市稲毛区 |
| JR Sobu Line "Inage" walk 10 minutes JR総武線「稲毛」歩10分 |
| Apartment of more than 100 square meters in the popular Inage area came out. All-electric luxury equipment. The view from the roof balcony also looks Fuji of world heritage. LDK 32.9 quires feeling of freedom 人気の稲毛エリアに100平方メートル超えのマンションが出ました。豪華設備にオール電化。ルーフバルコニーからの景色は世界遺産の富士山も見えます。LDKは32.9帖解放感 |
| Vibration Control ・ Seismic isolation ・ Earthquake resistant, Seismic fit, Parking two Allowed, 2 along the line more accessible, LDK20 tatami mats or more, Fiscal year Available, Energy-saving water heaters, See the mountain, Interior renovation, System kitchen, Bathroom Dryer, Corner dwelling unit, Yang per good, All room storage, A quiet residential area, Around traffic fewerese-style room, top floor ・ No upper floor, Mist sauna, Washbasin with shower, Face-to-face kitchen, Wide balcony, 3 face lighting, Barrier-free, Bathroom 1 tsubo or more, 2 or more sides balcony, South balcony, Double-glazing, Elevator, Otobasu, High speed Internet correspondence, Warm water washing toilet seat, The window in the bathroom, TV monitor interphone, High-function toilet, Leafy residential area, Ventilation good, Good view, IH cooking heater, Dish washing dryer, Walk ink Rose 制震・免震・耐震、耐震適合、駐車2台可、2沿線以上利用可、LDK20畳以上、年度内入居可、省エネ給湯器、山が見える、内装リフォーム、システムキッチン、浴室乾燥機、角住戸、陽当り良好、全居室収納、閑静な住宅地、周辺交通量少なめ、和室、最上階・上階なし、ミストサウナ、シャワー付洗面台、対面式キッチン、ワイドバルコニー、3面採光、バリアフリー、浴室1坪以上、2面以上バルコニー、南面バルコニー、複層ガラス、エレベーター、オートバス、高速ネット対応、温水洗浄便座、浴室に窓、TVモニタ付インターホン、高機能トイレ、緑豊かな住宅地、通風良好、眺望良好、IHクッキングヒーター、食器洗乾燥機、ウォークインクロゼ |
Features pickup 特徴ピックアップ | | Vibration Control ・ Seismic isolation ・ Earthquake resistant / Seismic fit / Parking two Allowed / 2 along the line more accessible / LDK20 tatami mats or more / Fiscal year Available / Energy-saving water heaters / See the mountain / Interior renovation / System kitchen / Bathroom Dryer / Corner dwelling unit / Yang per good / All room storage / A quiet residential area / Around traffic fewer / Japanese-style room / top floor ・ No upper floor / Mist sauna / Washbasin with shower / Face-to-face kitchen / Wide balcony / 3 face lighting / Barrier-free / Bathroom 1 tsubo or more / 2 or more sides balcony / Southeast direction / South balcony / Double-glazing / Elevator / Otobasu / High speed Internet correspondence / Warm water washing toilet seat / The window in the bathroom / TV monitor interphone / High-function toilet / Leafy residential area / Ventilation good / Good view / IH cooking heater / Dish washing dryer / Walk-in closet / All room 6 tatami mats or more / water filter / All-electric / Pets Negotiable / BS ・ CS ・ CATV / roof balcony / Flat terrain / Floor heating / All rooms facing southeast 制震・免震・耐震 /耐震適合 /駐車2台可 /2沿線以上利用可 /LDK20畳以上 /年度内入居可 /省エネ給湯器 /山が見える /内装リフォーム /システムキッチン /浴室乾燥機 /角住戸 /陽当り良好 /全居室収納 /閑静な住宅地 /周辺交通量少なめ /和室 /最上階・上階なし /ミストサウナ /シャワー付洗面台 /対面式キッチン /ワイドバルコニー /3面採光 /バリアフリー /浴室1坪以上 /2面以上バルコニー /東南向き /南面バルコニー /複層ガラス /エレベーター /オートバス /高速ネット対応 /温水洗浄便座 /浴室に窓 /TVモニタ付インターホン /高機能トイレ /緑豊かな住宅地 /通風良好 /眺望良好 /IHクッキングヒーター /食器洗乾燥機 /ウォークインクロゼット /全居室6畳以上 /浄水器 /オール電化 /ペット相談 /BS・CS・CATV /ルーフバルコニー /平坦地 /床暖房 /全室東南向き | Property name 物件名 | | Printemps Square Residence Inage プランタンスクエアレジデンス稲毛 | Price 価格 | | 48,800,000 yen 4880万円 | Floor plan 間取り | | 3LDK + S (storeroom) 3LDK+S(納戸) | Units sold 販売戸数 | | 1 units 1戸 | Total units 総戸数 | | 12 units 12戸 | Occupied area 専有面積 | | 126.48 sq m (38.26 tsubo) (center line of wall) 126.48m2(38.26坪)(壁芯) | Other area その他面積 | | Balcony area: 15.79 sq m , Roof balcony: 59.5 sq m (use fee 3300 yen / Month) バルコニー面積:15.79m2、ルーフバルコニー:59.5m2(使用料3300円/月) | Whereabouts floor / structures and stories 所在階/構造・階建 | | 5th floor / RC6 story 5階/RC6階建 | Completion date 完成時期(築年月) | | April 2008 2008年4月 | Address 住所 | | Chiba City, Chiba Prefecture Inage Inage 3 千葉県千葉市稲毛区稲毛3 | Traffic 交通 | | JR Sobu Line "Inage" walk 10 minutes Keisei Chiba line "Keisei Inage" walk 2 minutes JR総武線「稲毛」歩10分京成千葉線「京成稲毛」歩2分
| Related links 関連リンク | | [Related Sites of this company] 【この会社の関連サイト】 | Person in charge 担当者より | | Rep Oshige 担当者大重 | Contact お問い合せ先 | | TEL: 0120-182556 [Toll free] Please contact the "saw SUUMO (Sumo)" TEL:0120-182556【通話料無料】「SUUMO(スーモ)を見た」と問い合わせください | Administrative expense 管理費 | | 32,600 yen / Month (consignment (commuting)) 3万2600円/月(委託(通勤)) | Repair reserve 修繕積立金 | | 16,500 yen / Month 1万6500円/月 | Expenses 諸費用 | | Roof balcony fee: 3300 yen / Month ルーフバルコニー使用料:3300円/月 | Time residents 入居時期 | | Consultation 相談 | Whereabouts floor 所在階 | | 5th floor 5階 | Direction 向き | | Southeast 南東 | Renovation リフォーム | | 2014 January interior renovation will be completed (wall ・ all rooms) 2014年1月内装リフォーム完了予定(壁・全室) | Overview and notices その他概要・特記事項 | | Contact: Oshige 担当者:大重 | Structure-storey 構造・階建て | | RC6 story RC6階建 | Site of the right form 敷地の権利形態 | | Ownership 所有権 | Use district 用途地域 | | One dwelling 1種住居 | Parking lot 駐車場 | | Site (11,000 yen ~ 12,000 yen / Month) 敷地内(1万1000円 ~ 1万2000円/月) | Company profile 会社概要 | | <Mediation> Governor of Chiba Prefecture (6) Article 012 126 issue (stock) Aikyohomu Chiba Station Branch Yubinbango260-0045 Chiba City, Chiba Prefecture, Chuo-ku Benten 1-16-6 third Lively Bill <仲介>千葉県知事(6)第012126号(株)アイキョーホーム千葉駅前支店〒260-0045 千葉県千葉市中央区弁天1-16-6 第3ライブリービル | Construction 施工 | | Shin'nihonkensetsu (Ltd.) 新日本建設(株) |
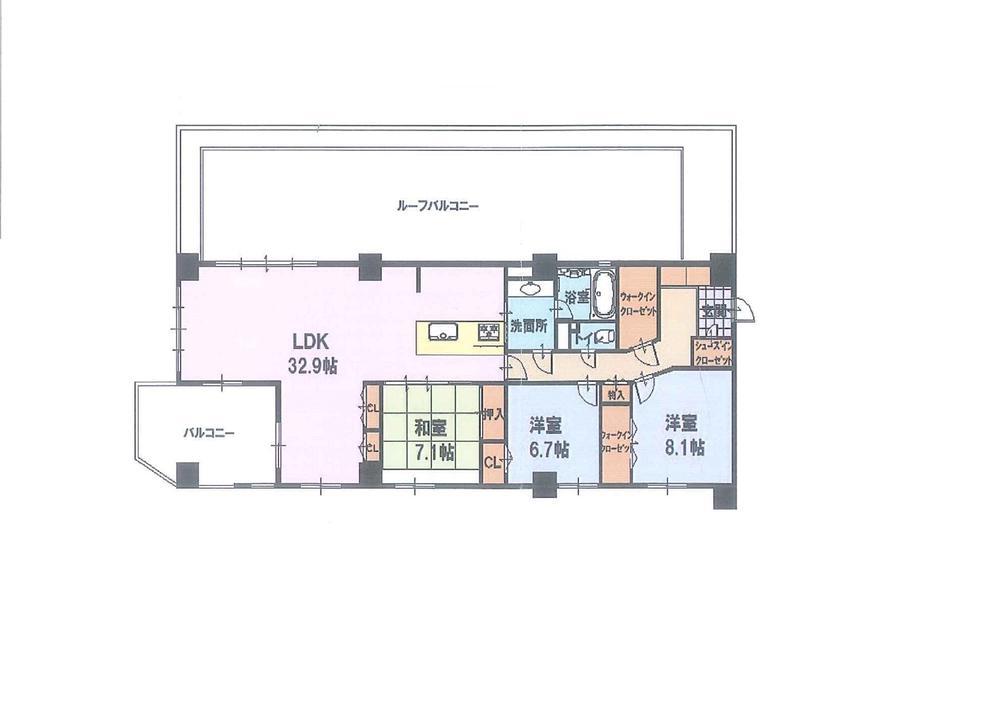 Floor plan
間取り図
Livingリビング 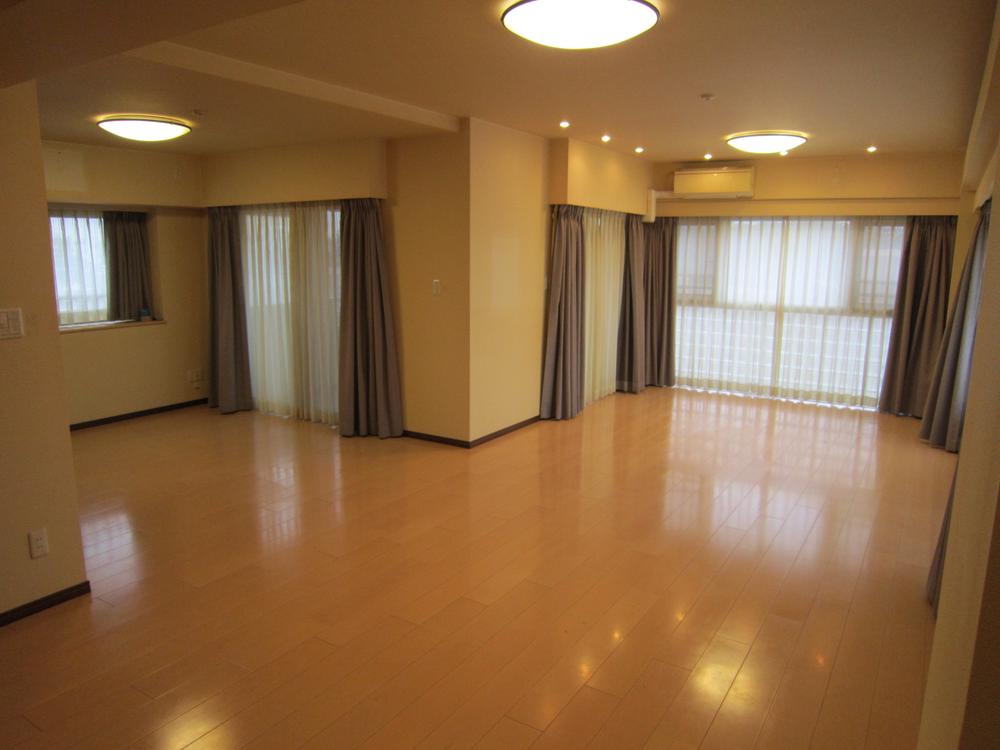 32.9 Pledge of wide LDK
32.9帖の広いLDK
Local appearance photo現地外観写真 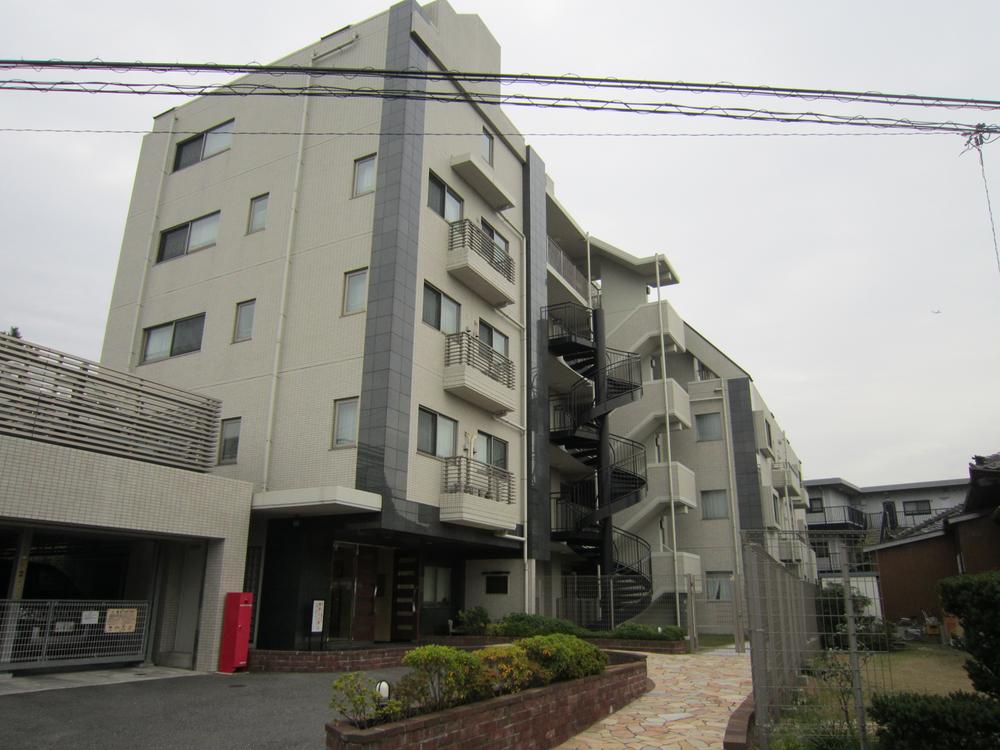 Local (11 May 2013) Shooting
現地(2013年11月)撮影
Floor plan間取り図 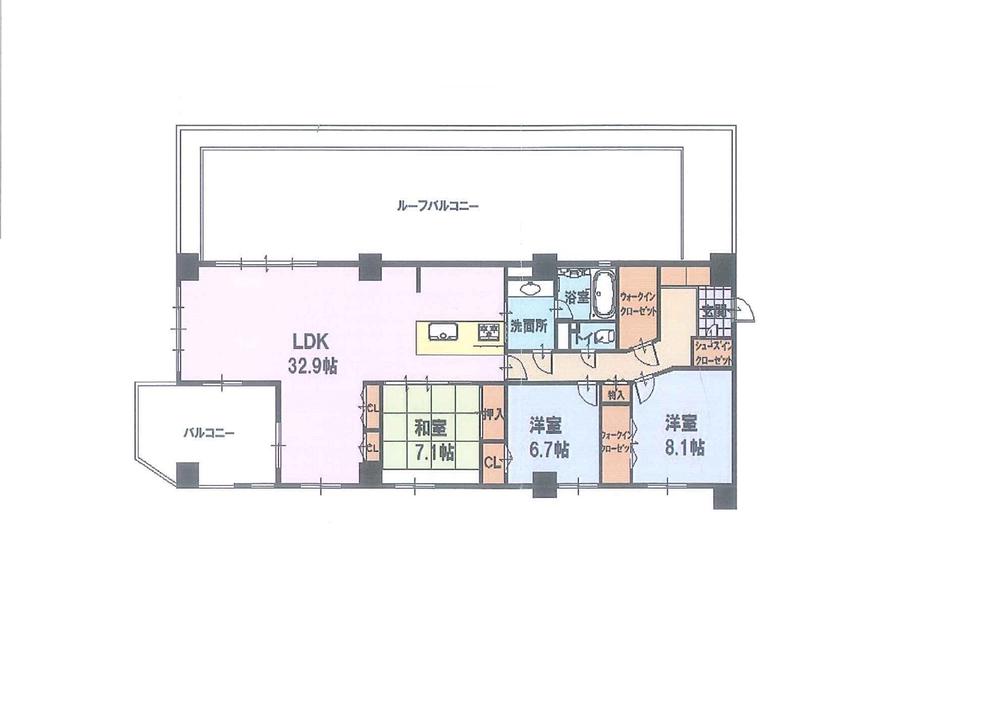 3LDK + S (storeroom), Price 48,800,000 yen, Footprint 126.48 sq m , Balcony area 15.79 sq m
3LDK+S(納戸)、価格4880万円、専有面積126.48m2、バルコニー面積15.79m2
Local appearance photo現地外観写真 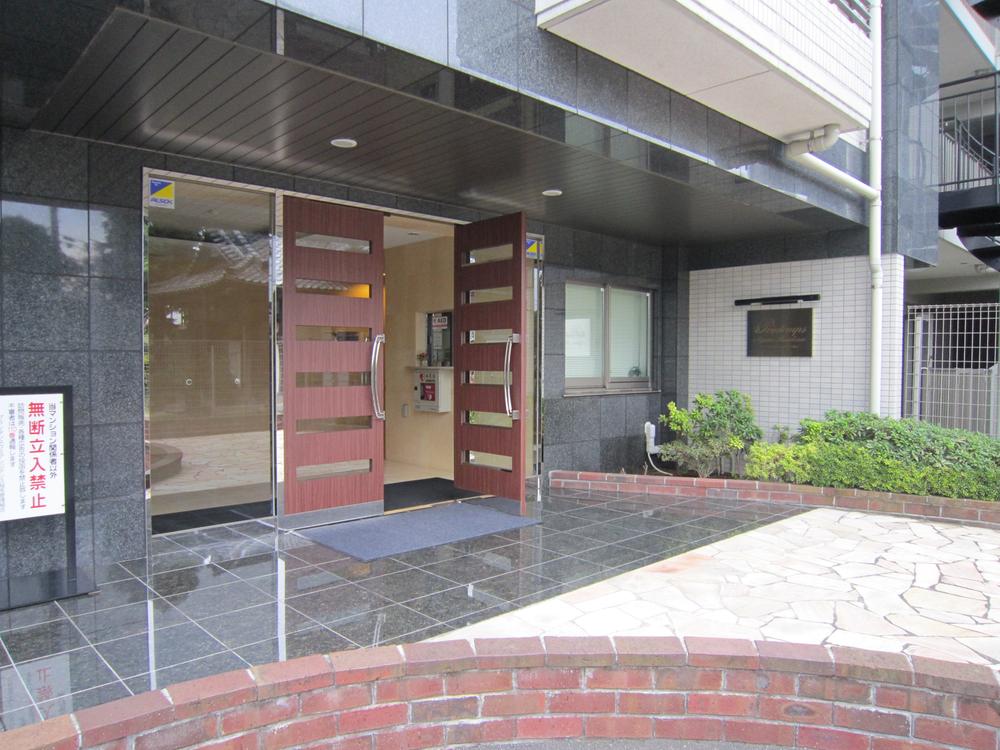 Mansion entrance
マンション入り口
Livingリビング 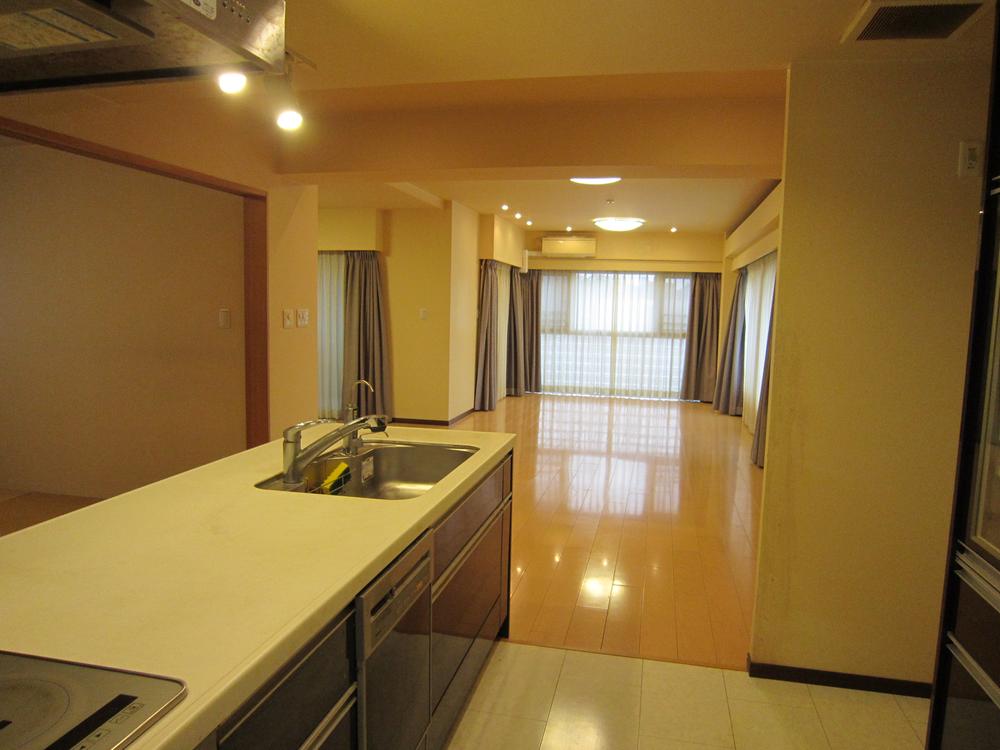 Living room seen from the kitchen
キッチンから見たリビング
Bathroom浴室 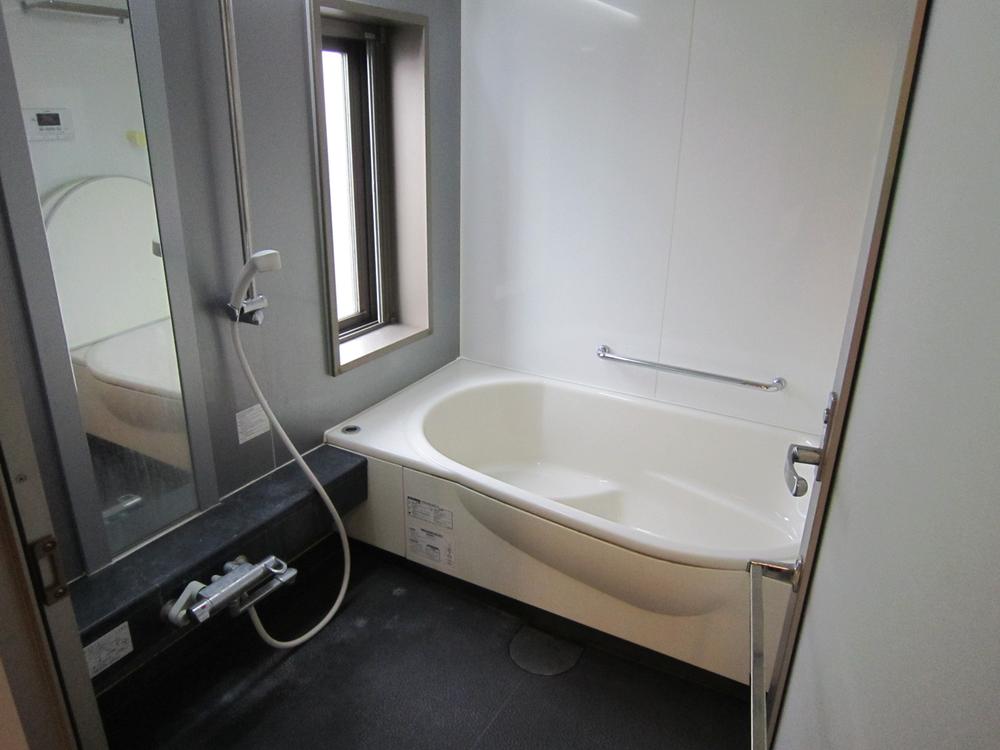 Mist sauna with bathroom
ミストサウナ付浴室
Kitchenキッチン 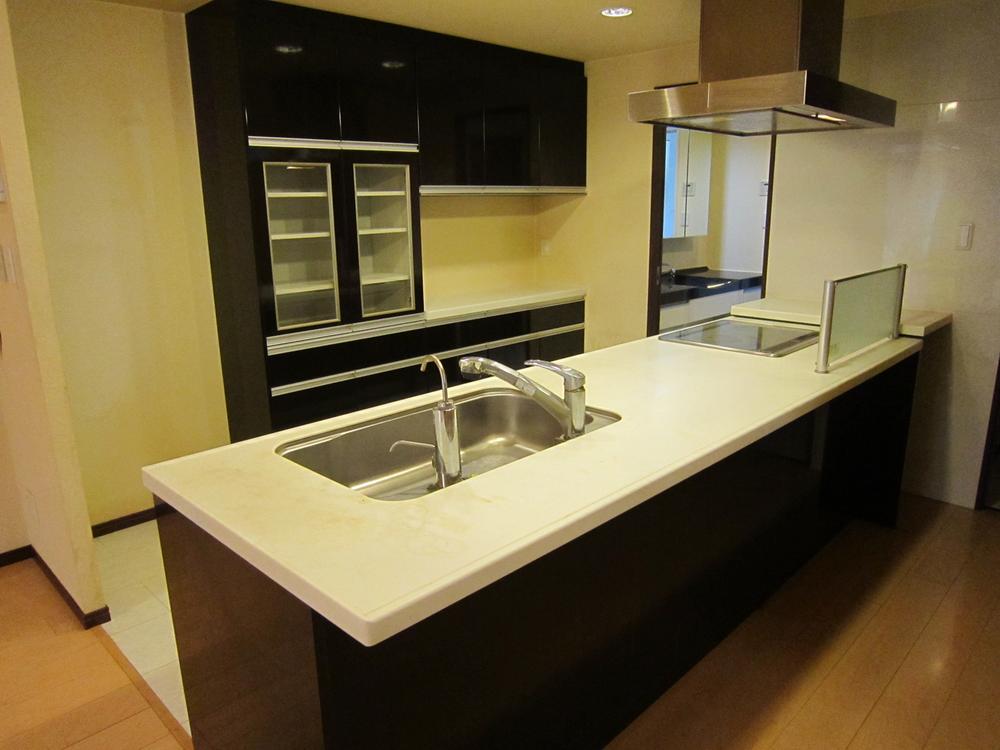 Enhance equipped kitchen
充実設備のキッチン
Non-living roomリビング以外の居室 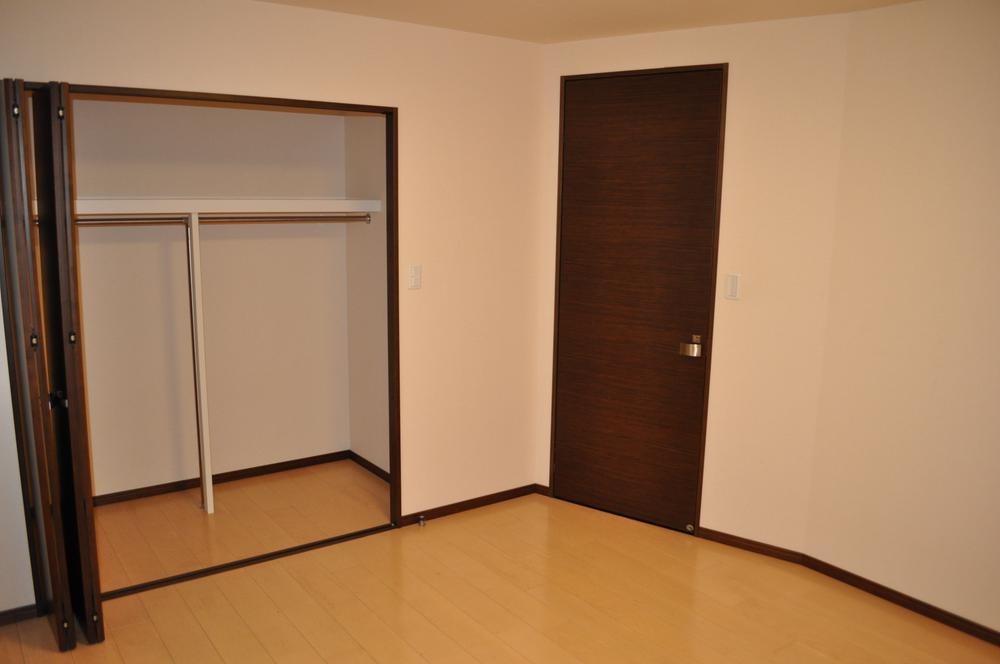 Western-style 8.1 Pledge
洋室8.1帖
Entrance玄関 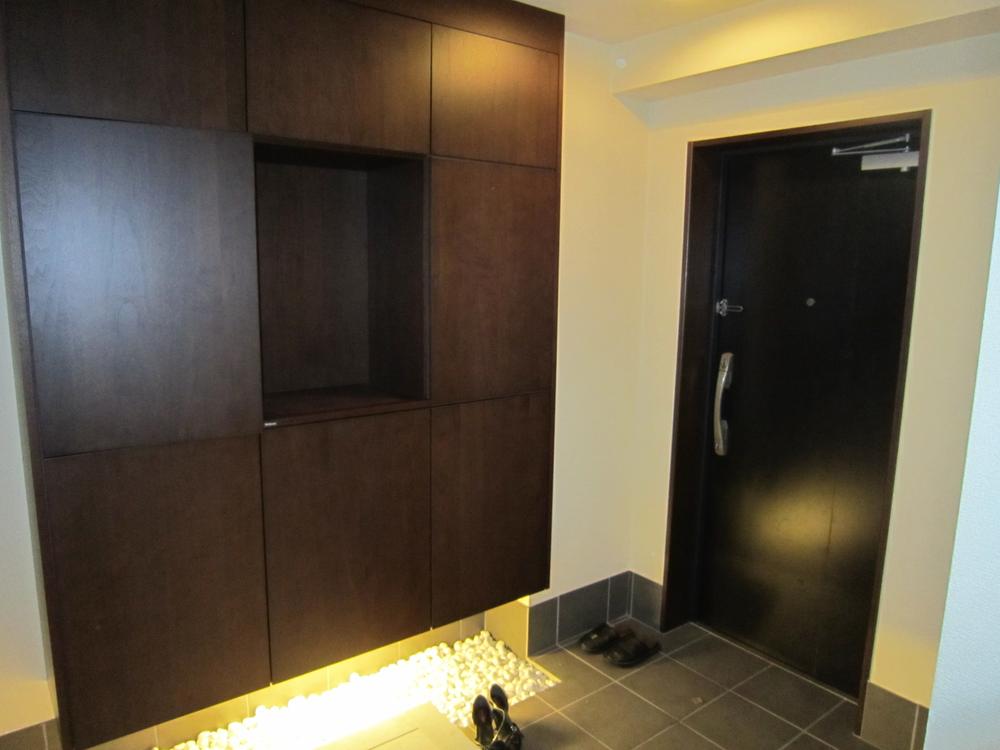 Entrance of the storage lot
収納たっぷりの玄関
Wash basin, toilet洗面台・洗面所 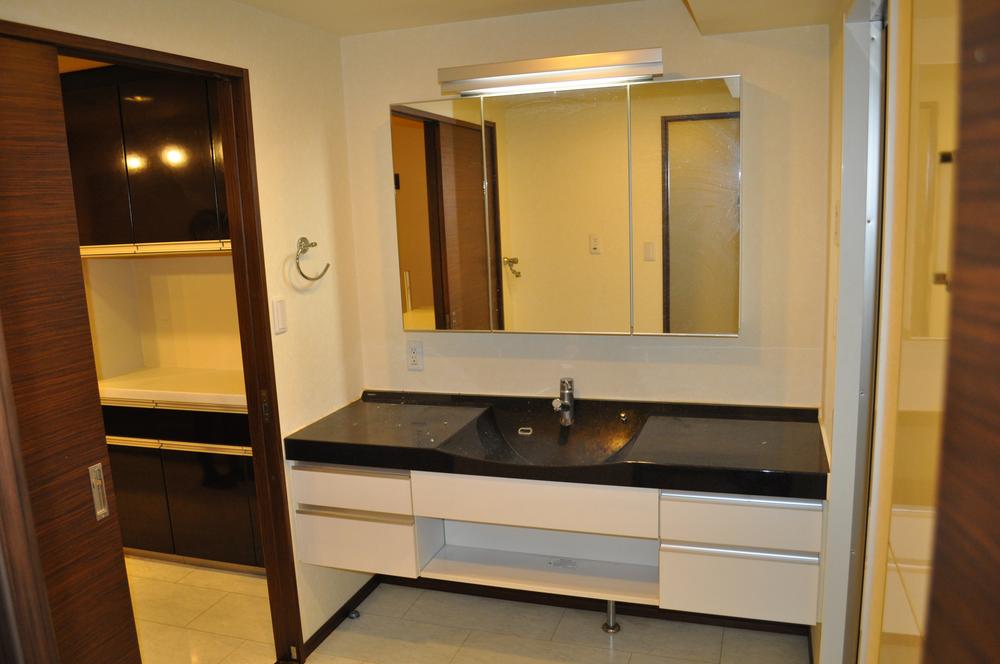 Wash basin reminiscent of the hotel
ホテルを思わせる洗面台
Receipt収納 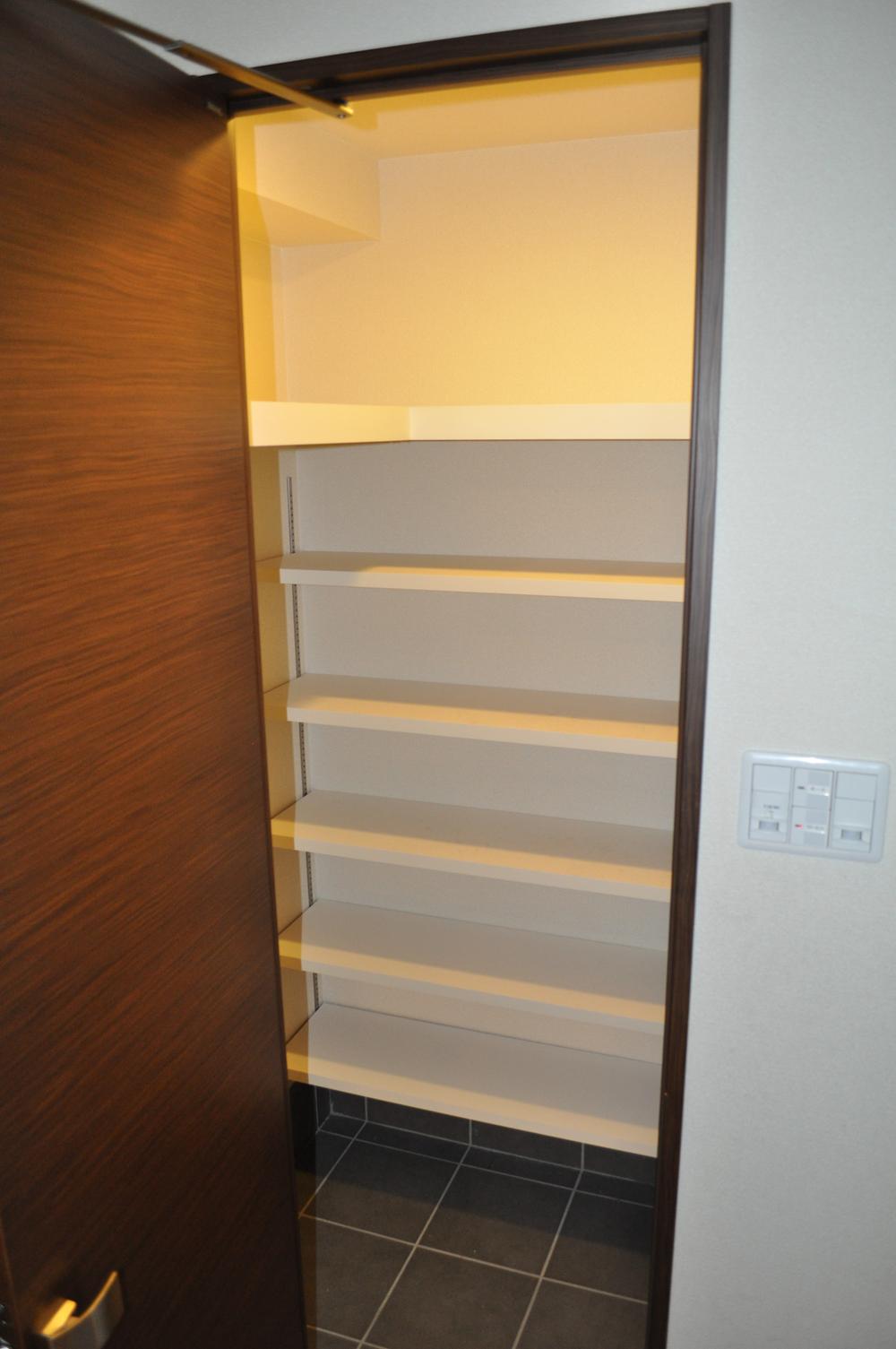 Shoes-in closet
シューズインクローゼット
Entranceエントランス 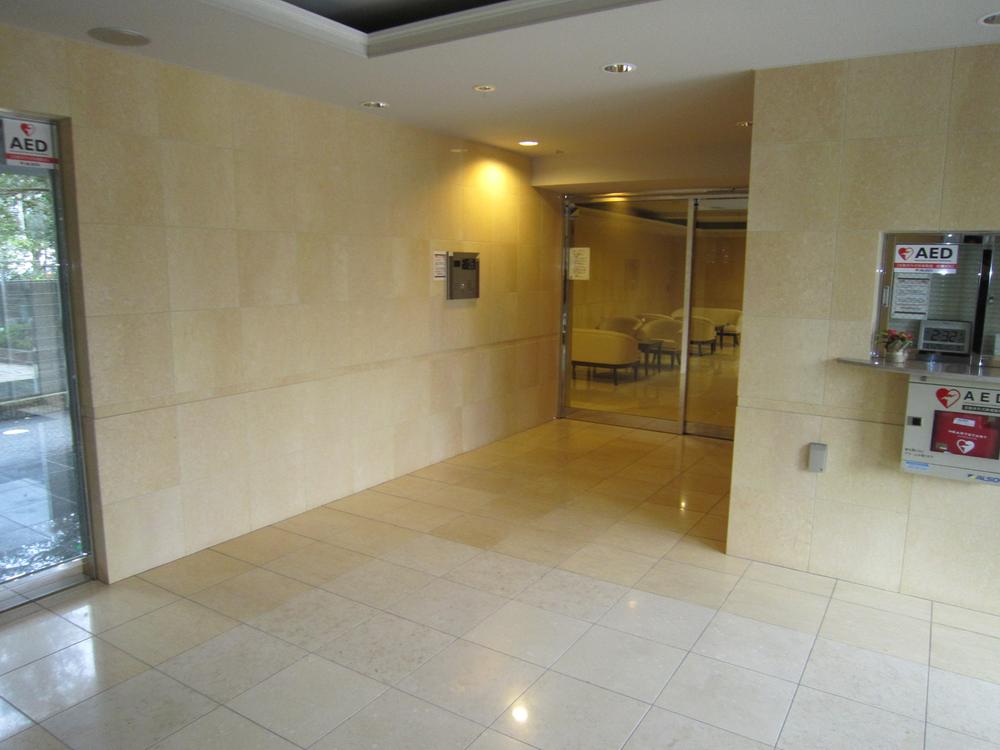 Common areas
共用部
Lobbyロビー 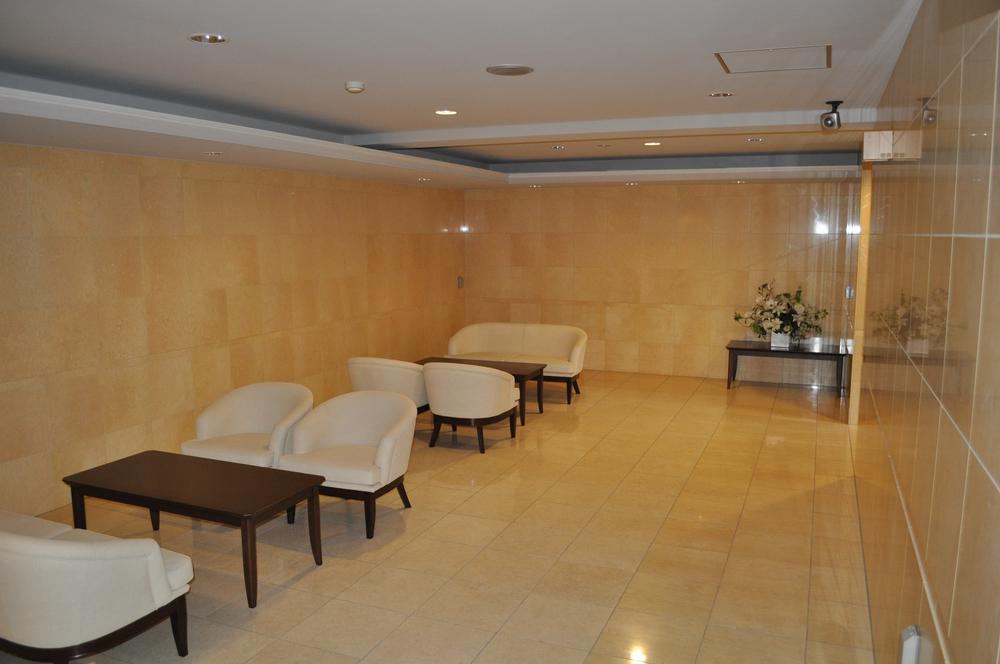 Common areas
共用部
Other common areasその他共用部 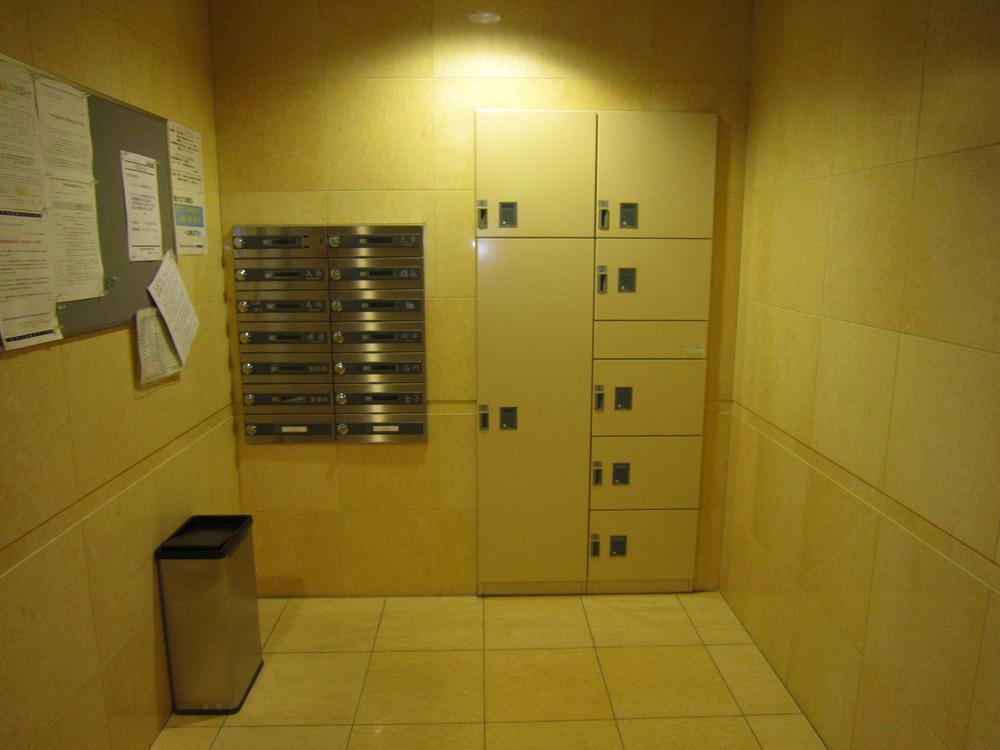 E-mail BOX ・ Courier BOX
メールBOX・宅配BOX
Balconyバルコニー 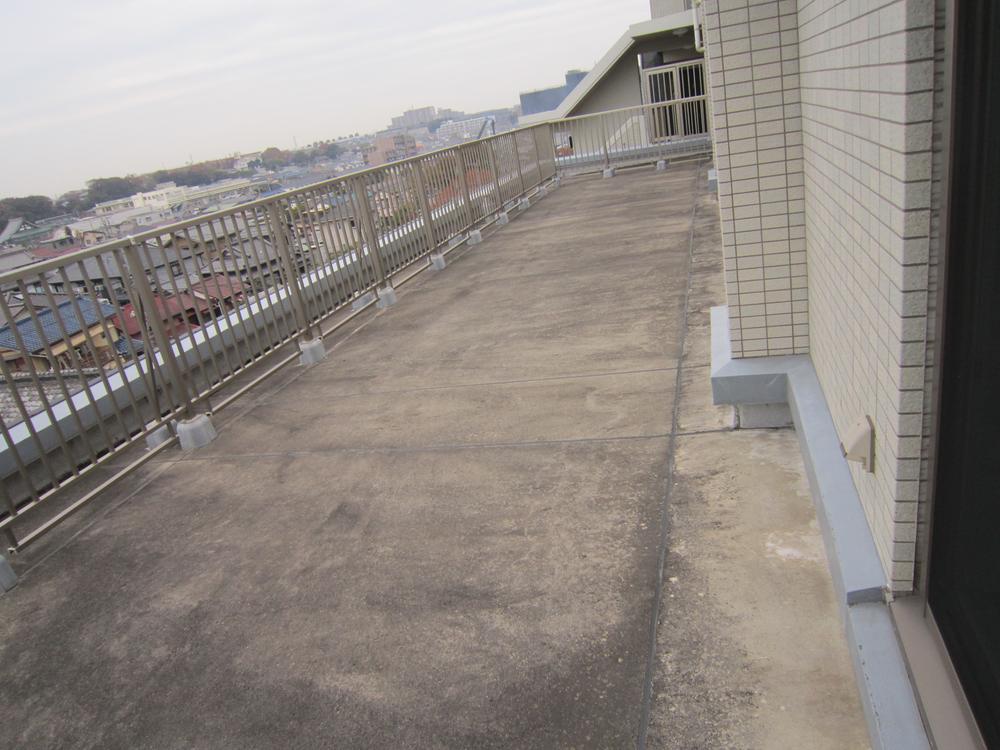 roof balcony
ルーフバルコニー
View photos from the dwelling unit住戸からの眺望写真 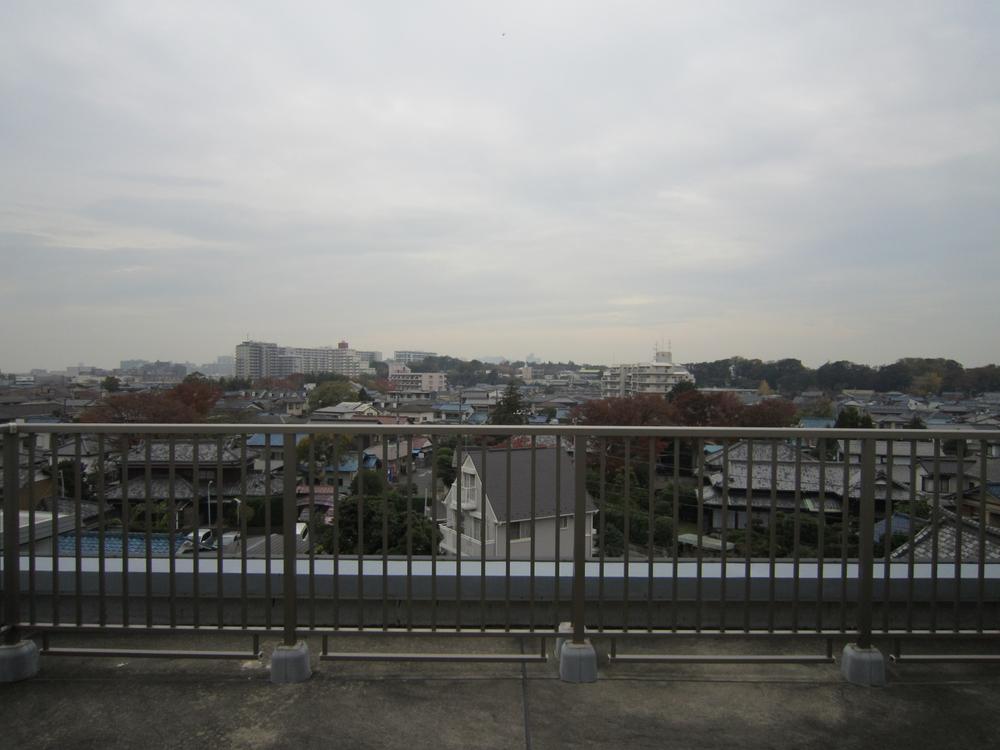 View from the site (November 2013) Shooting
現地からの眺望(2013年11月)撮影
Non-living roomリビング以外の居室 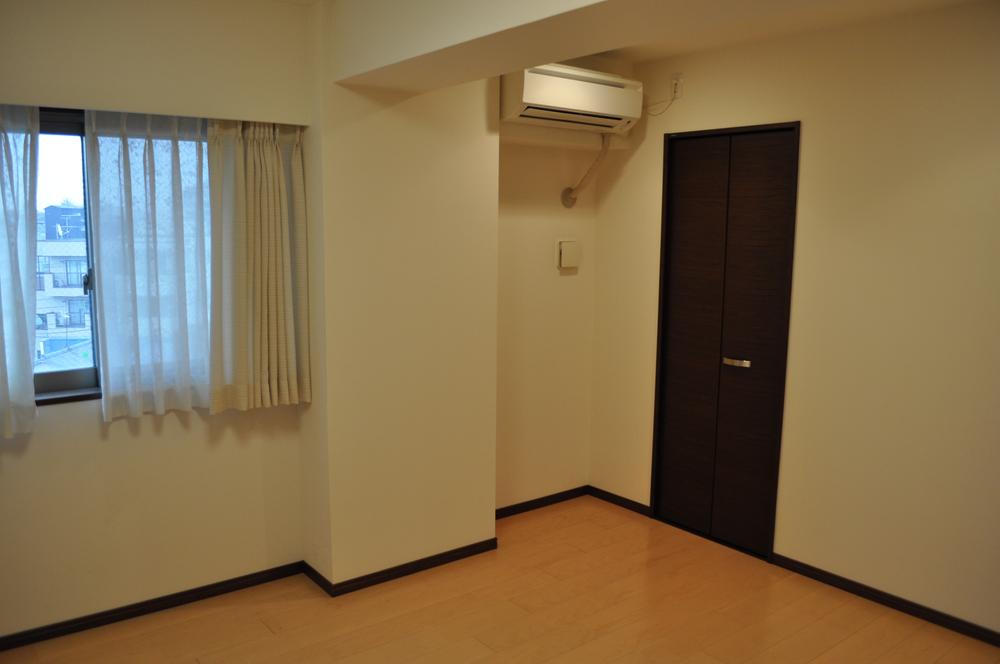 Western-style 6.7 Pledge
洋室6.7帖
Receipt収納 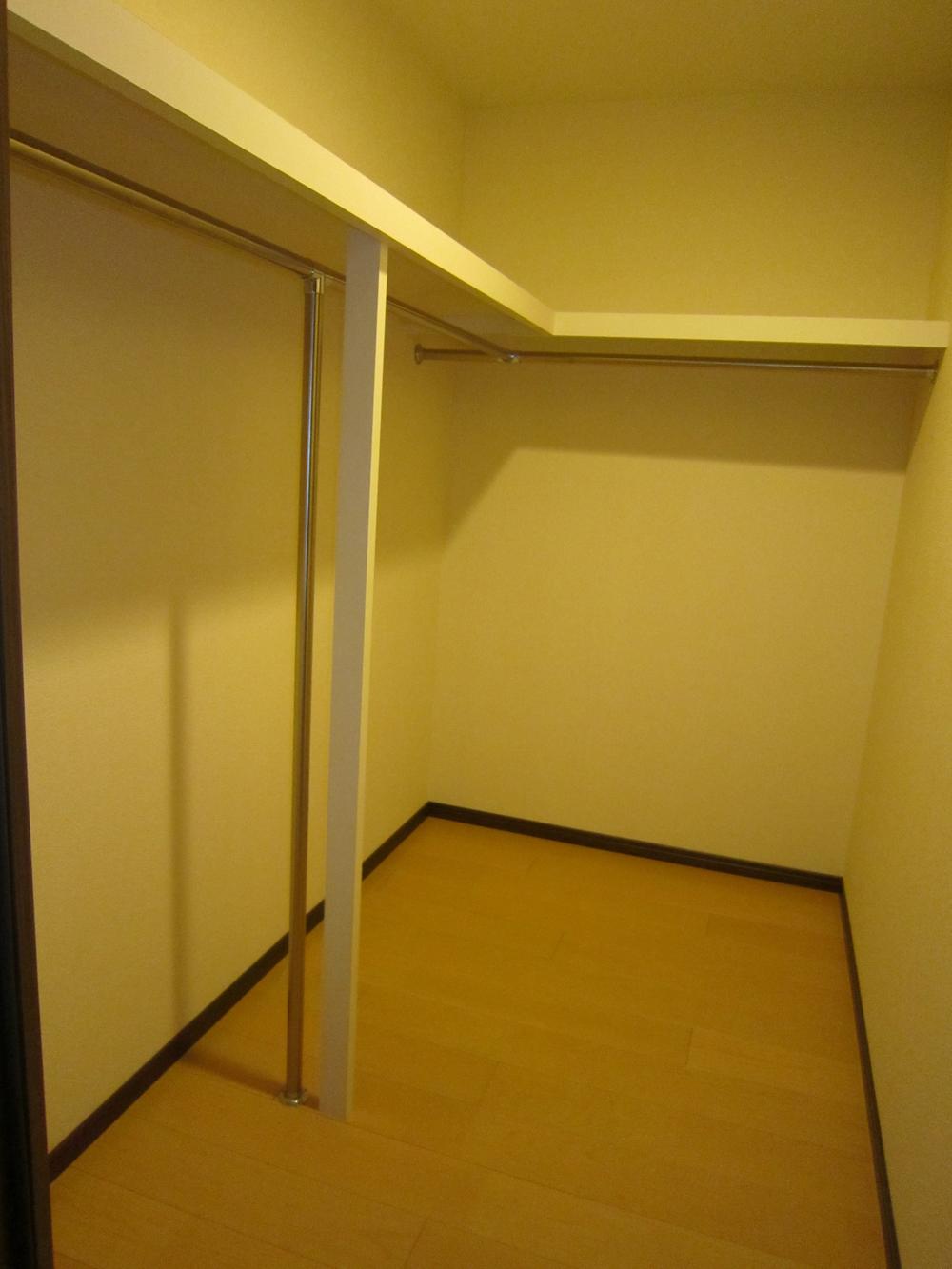 Walk-in closet
ウォークインクローゼット
View photos from the dwelling unit住戸からの眺望写真 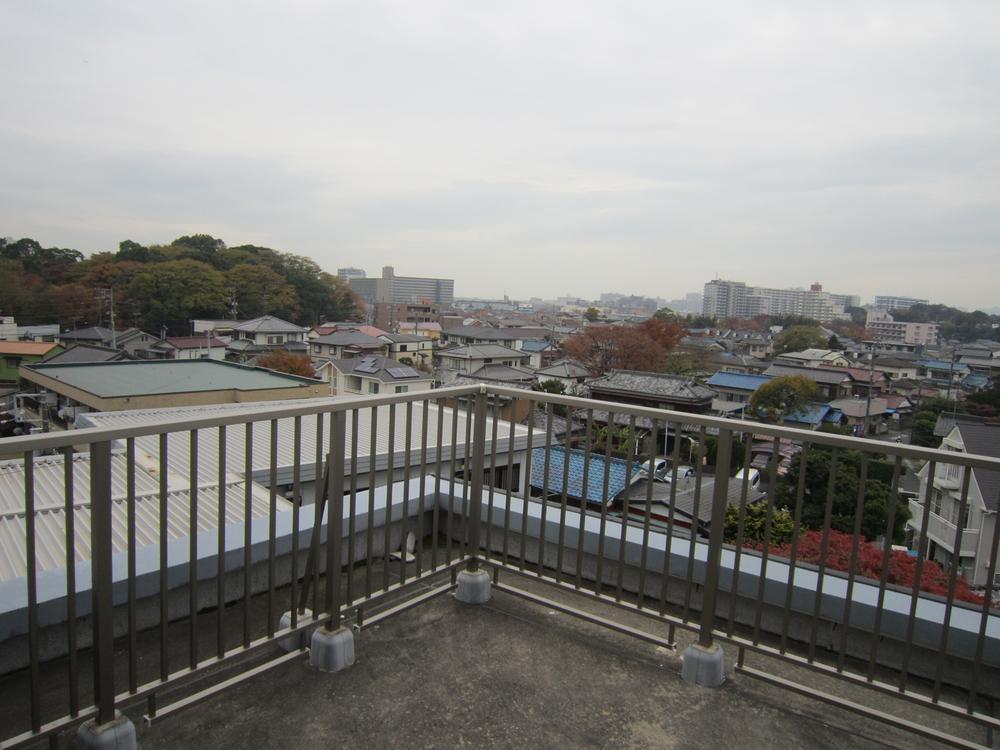 View from the site (November 2013) Shooting
現地からの眺望(2013年11月)撮影
Location
|





















