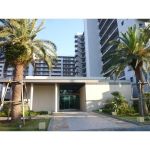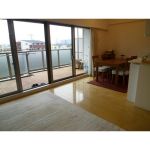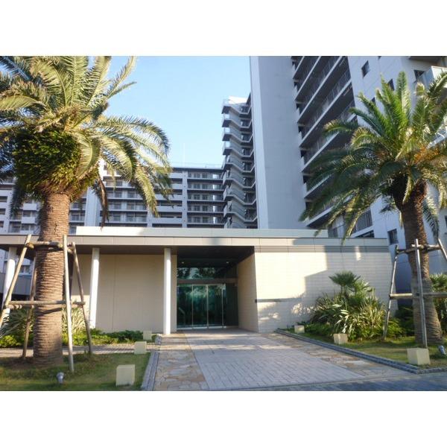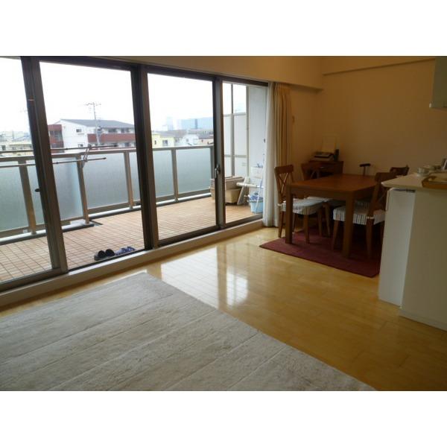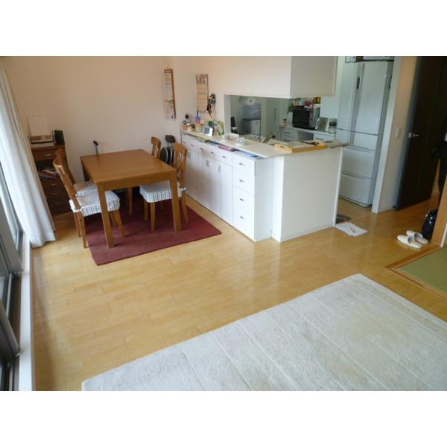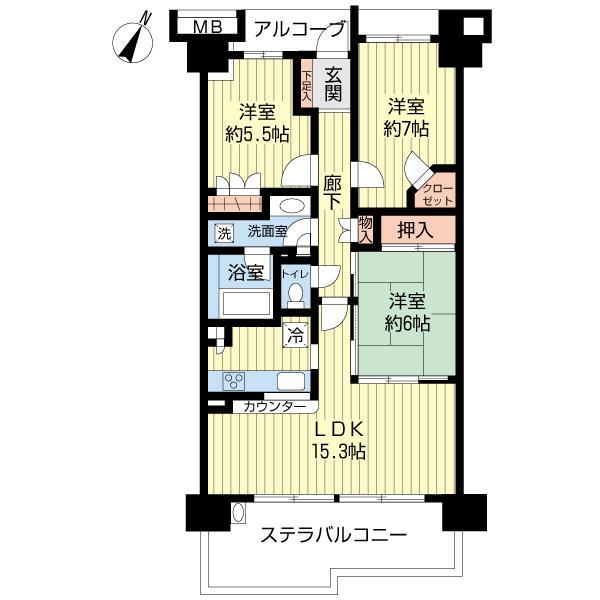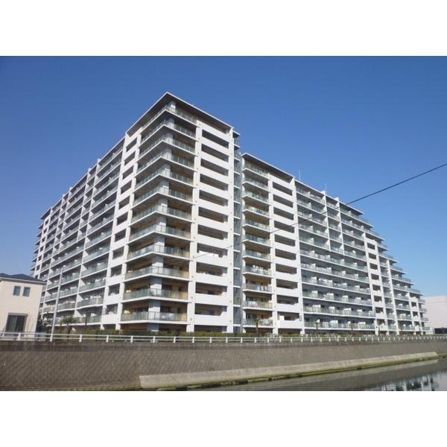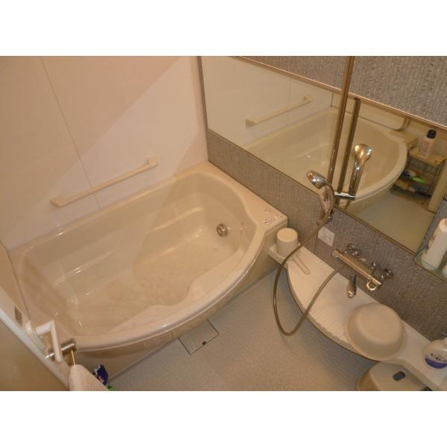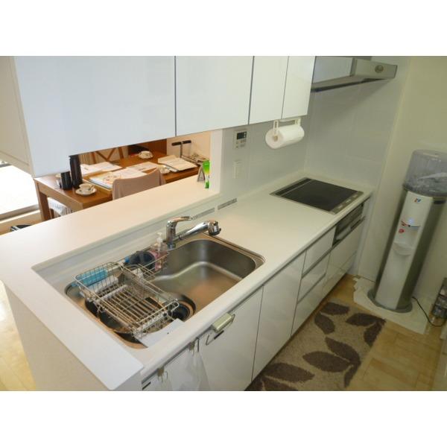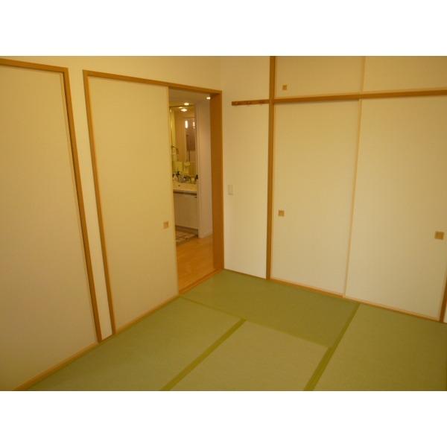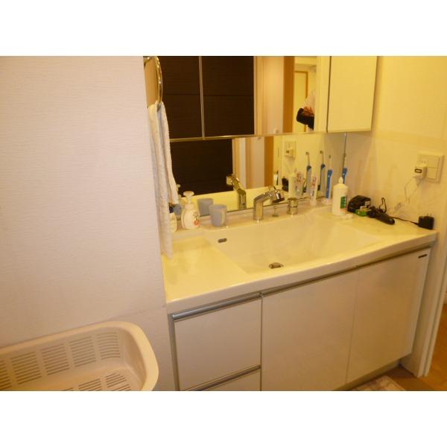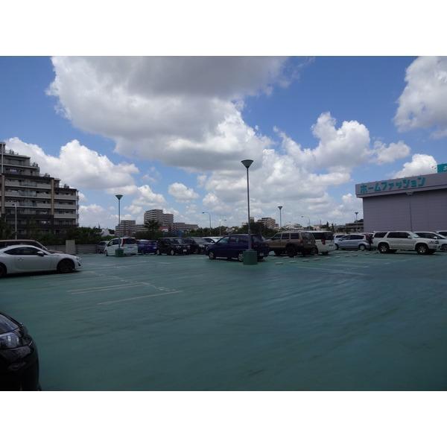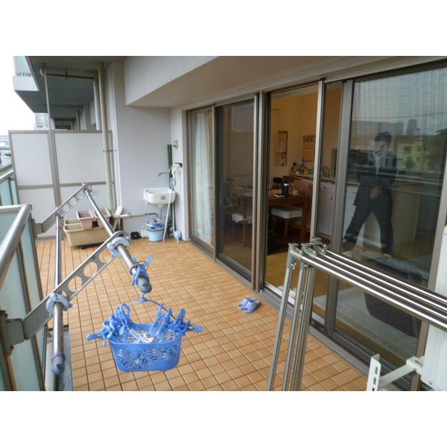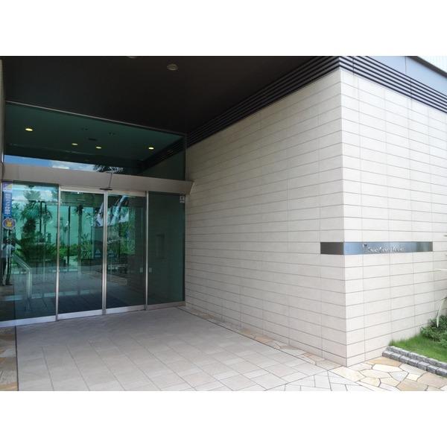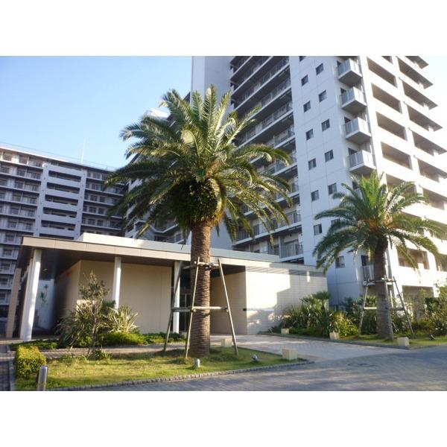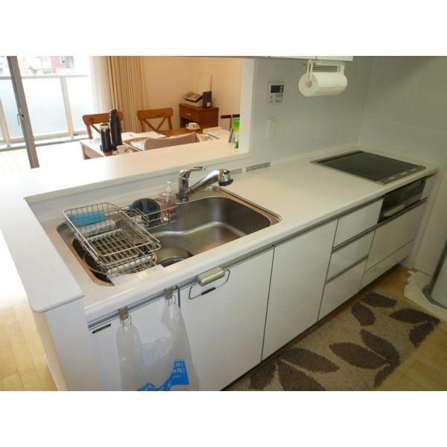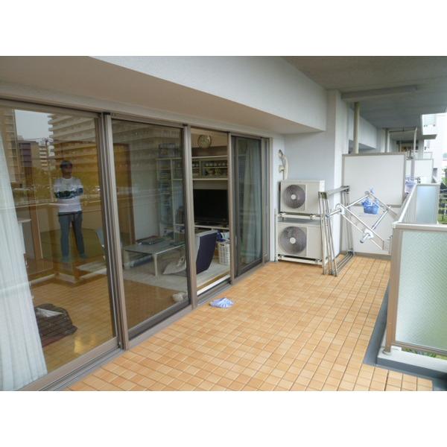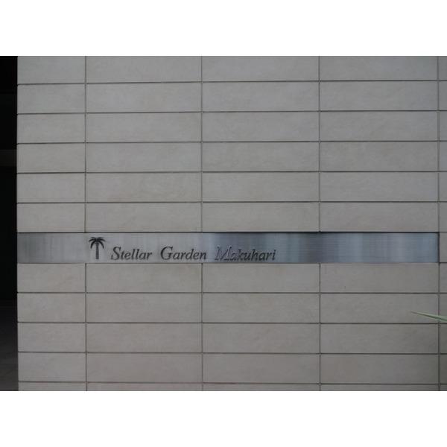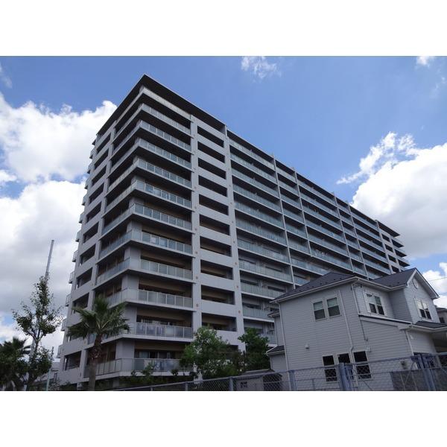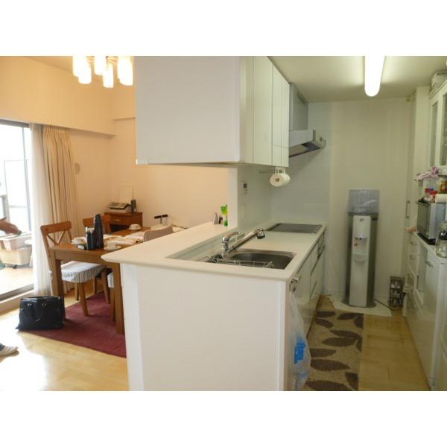|
|
Chiba City, Mihama-ku,
千葉県千葉市美浜区
|
|
JR Sobu Line "Makuharihongo" walk 20 minutes
JR総武線「幕張本郷」歩20分
|
|
April 2007 Built! Because the security strengthening apartment room very clean used with IC card, Renovation cost will be suppressed.
平成19年4月築!ICカードでセキュリティー強化マンション室内とても綺麗にお使いなので、リフォーム費用抑えられます.
|
|
Popular counter kitchen! While the housework you seen a child. There is flat 置自 Hashishiki parking on site! Commute ・ Convenient central location also to go to school.
人気のカウンターキッチン!家事をしながらお子様を見られます。敷地内平置自走式駐車場あり!通勤・通学にも便利な好立地。
|
Features pickup 特徴ピックアップ | | 2 along the line more accessible / System kitchen / Bathroom Dryer / Face-to-face kitchen / Southeast direction / Elevator / Otobasu / TV monitor interphone / Pets Negotiable / BS ・ CS ・ CATV 2沿線以上利用可 /システムキッチン /浴室乾燥機 /対面式キッチン /東南向き /エレベーター /オートバス /TVモニタ付インターホン /ペット相談 /BS・CS・CATV |
Property name 物件名 | | Stella Garden Makuhari ステラガーデン幕張 |
Price 価格 | | 22,900,000 yen 2290万円 |
Floor plan 間取り | | 3LDK 3LDK |
Units sold 販売戸数 | | 1 units 1戸 |
Total units 総戸数 | | 283 units 283戸 |
Occupied area 専有面積 | | 75.09 sq m (22.71 tsubo) (center line of wall) 75.09m2(22.71坪)(壁芯) |
Other area その他面積 | | Balcony area: 14.17 sq m バルコニー面積:14.17m2 |
Whereabouts floor / structures and stories 所在階/構造・階建 | | Second floor / RC13 story 2階/RC13階建 |
Completion date 完成時期(築年月) | | April 2007 2007年4月 |
Address 住所 | | Chiba City, Mihama-ku, Makuharinishi 4 千葉県千葉市美浜区幕張西4 |
Traffic 交通 | | JR Sobu Line "Makuharihongo" walk 20 minutes JR Sobu Line "Makuhari" walk 18 minutes JR Keiyo Line "Makuhari" walk 29 minutes JR総武線「幕張本郷」歩20分JR総武線「幕張」歩18分JR京葉線「海浜幕張」歩29分
|
Contact お問い合せ先 | | Pitattohausu Makuharihongo shop Starts Pitattohausu (Ltd.) TEL: 0800-603-4062 [Toll free] mobile phone ・ Also available from PHS
Caller ID is not notified
Please contact the "saw SUUMO (Sumo)"
If it does not lead, If the real estate company ピタットハウス幕張本郷店スターツピタットハウス(株)TEL:0800-603-4062【通話料無料】携帯電話・PHSからもご利用いただけます
発信者番号は通知されません
「SUUMO(スーモ)を見た」と問い合わせください
つながらない方、不動産会社の方は
|
Administrative expense 管理費 | | 14,440 yen / Month (consignment (commuting)) 1万4440円/月(委託(通勤)) |
Repair reserve 修繕積立金 | | 7400 yen / Month 7400円/月 |
Time residents 入居時期 | | Consultation 相談 |
Whereabouts floor 所在階 | | Second floor 2階 |
Direction 向き | | Southeast 南東 |
Structure-storey 構造・階建て | | RC13 story RC13階建 |
Site of the right form 敷地の権利形態 | | Ownership 所有権 |
Use district 用途地域 | | Two dwellings 2種住居 |
Parking lot 駐車場 | | Site (3800 yen / Month) 敷地内(3800円/月) |
Company profile 会社概要 | | <Mediation> Minister of Land, Infrastructure and Transport (2) the first 007,129 No. Pitattohausu Makuharihongo shop Starts Pitattohausu Co. Yubinbango262-0033 Chiba Hanamigawa-ku, Chiba Makuharihongo 2-8-4 Ishiwata fifth building first floor <仲介>国土交通大臣(2)第007129号ピタットハウス幕張本郷店スターツピタットハウス(株)〒262-0033 千葉県千葉市花見川区幕張本郷2-8-4石渡第5ビル1階 |
Construction 施工 | | Haseko Corporation 株式会社長谷工コーポレーション |
