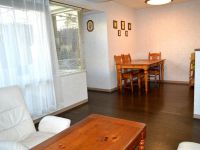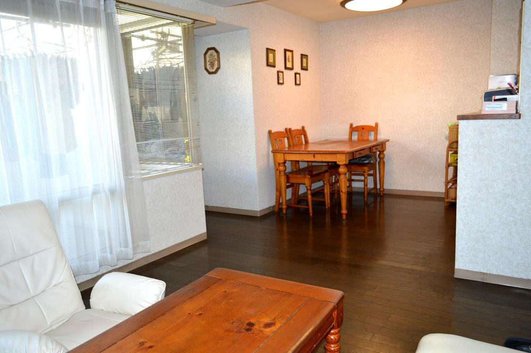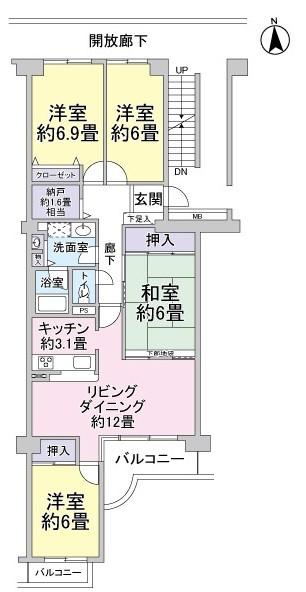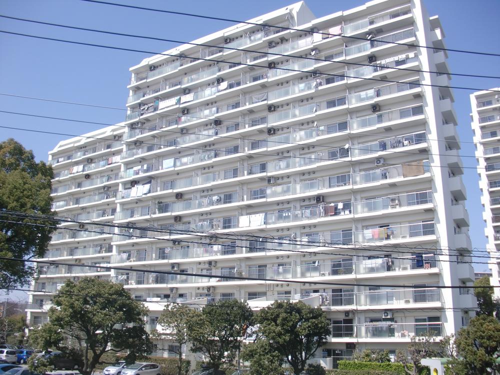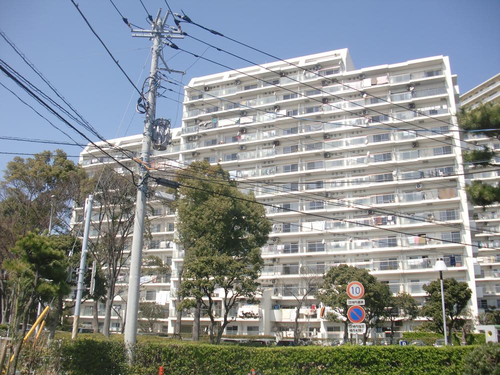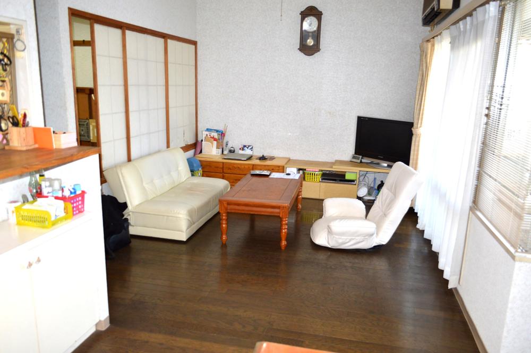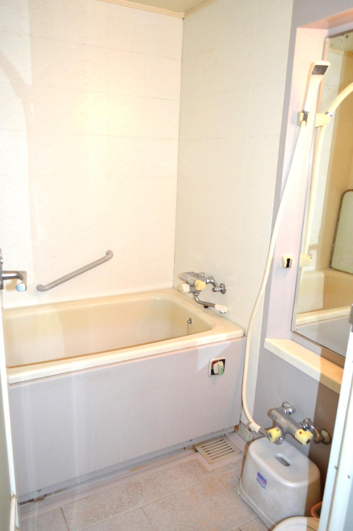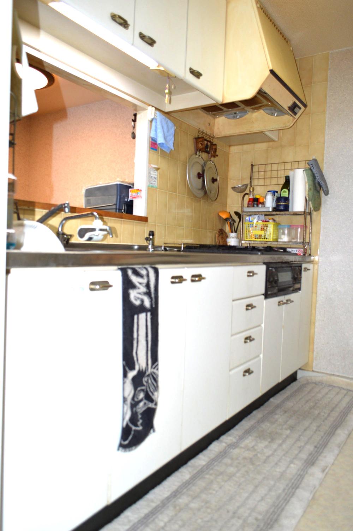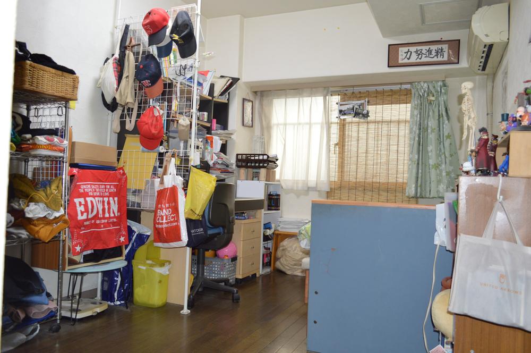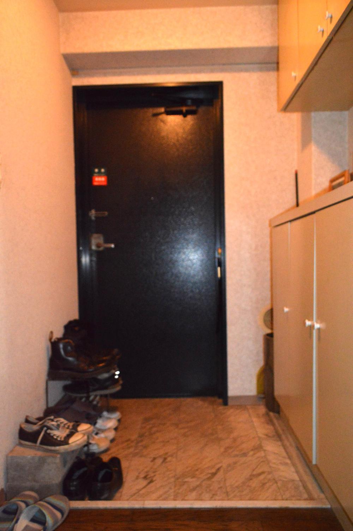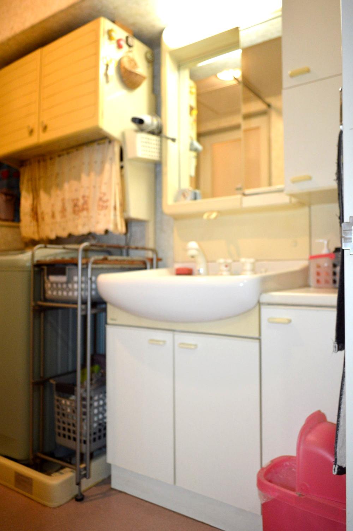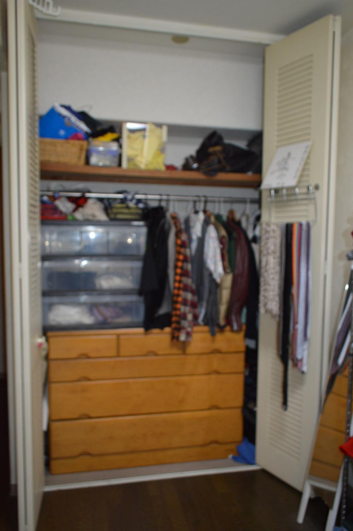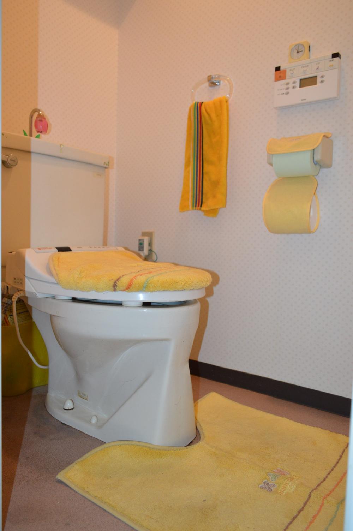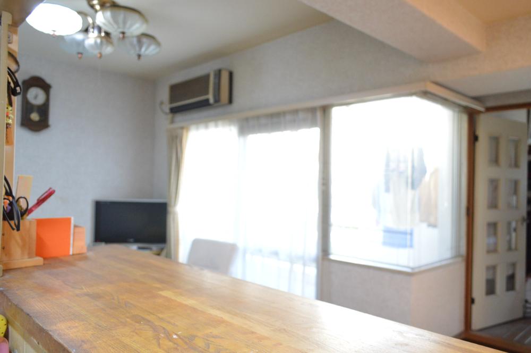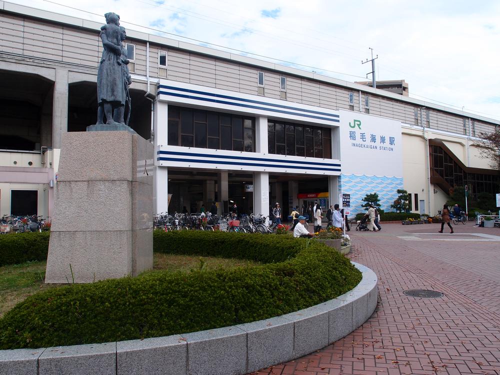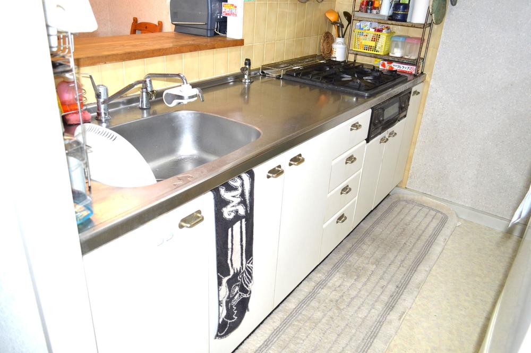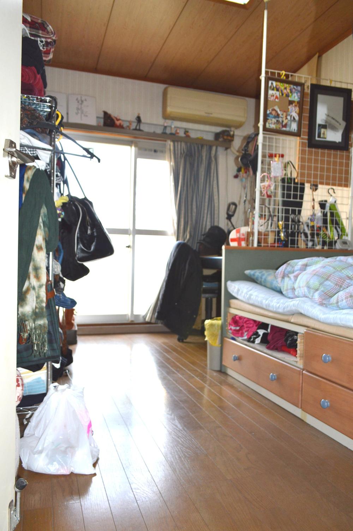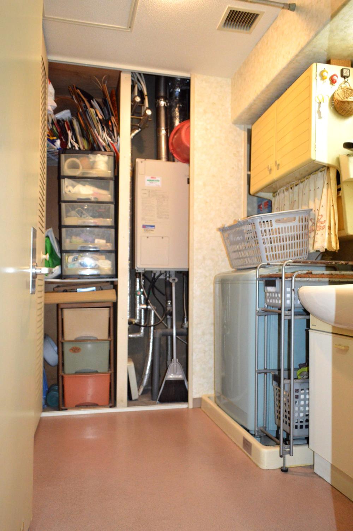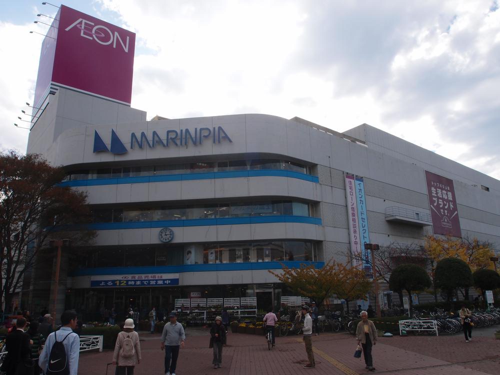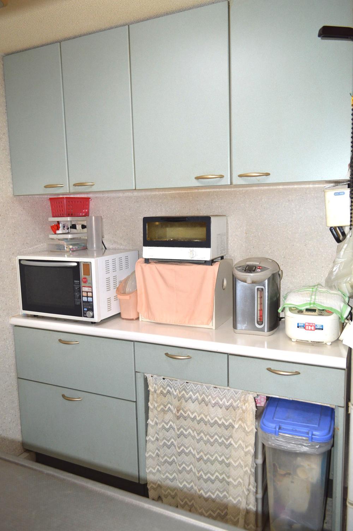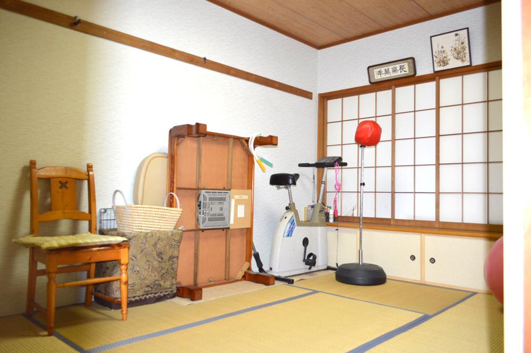|
|
Chiba City, Mihama-ku,
千葉県千葉市美浜区
|
|
JR Keiyo Line "Inagekaigan" walk 6 minutes
JR京葉線「稲毛海岸」歩6分
|
|
It is close to the city, Facing south, Yang per good, Flat to the stationese-style room, Face-to-face kitchen, Mu front building
市街地が近い、南向き、陽当り良好、駅まで平坦、和室、対面式キッチン、前面棟無
|
|
■ 4LDK type of 91.75 sq m ■ Keiyo Line "Inagekaigan" Station 6-minute walk location ■ All room 6 tatami mats or more ■ Sale in lots ・ design ・ Enforcement Kajima Corporation ■ LDK and Western 3 room flooring
■91.75m2の4LDKタイプ■京葉線「稲毛海岸」駅徒歩6分の立地■全居室6畳以上■分譲・設計・施行 鹿島建設株式会社■LDKと洋室3部屋はフローリング
|
Features pickup 特徴ピックアップ | | It is close to the city / Facing south / Yang per good / Flat to the station / Japanese-style room / Face-to-face kitchen / Mu front building 市街地が近い /南向き /陽当り良好 /駅まで平坦 /和室 /対面式キッチン /前面棟無 |
Property name 物件名 | | New Inage Garden Tower 新稲毛ガーデンタワー |
Price 価格 | | 18.9 million yen 1890万円 |
Floor plan 間取り | | 4LDK 4LDK |
Units sold 販売戸数 | | 1 units 1戸 |
Occupied area 専有面積 | | 91.75 sq m (center line of wall) 91.75m2(壁芯) |
Other area その他面積 | | Balcony area: 8.78 sq m バルコニー面積:8.78m2 |
Whereabouts floor / structures and stories 所在階/構造・階建 | | 1st floor / SRC15 story 1階/SRC15階建 |
Completion date 完成時期(築年月) | | February 1986 1986年2月 |
Address 住所 | | Chiba City, Mihama-ku, Takas 3 千葉県千葉市美浜区高洲3 |
Traffic 交通 | | JR Keiyo Line "Inagekaigan" walk 6 minutes JR京葉線「稲毛海岸」歩6分
|
Related links 関連リンク | | [Related Sites of this company] 【この会社の関連サイト】 |
Person in charge 担当者より | | Rep Fujino 担当者藤野 |
Contact お問い合せ先 | | Tokyu Livable Inc. Tsudanuma Center TEL: 0800-603-0187 [Toll free] mobile phone ・ Also available from PHS
Caller ID is not notified
Please contact the "saw SUUMO (Sumo)"
If it does not lead, If the real estate company 東急リバブル(株)津田沼センターTEL:0800-603-0187【通話料無料】携帯電話・PHSからもご利用いただけます
発信者番号は通知されません
「SUUMO(スーモ)を見た」と問い合わせください
つながらない方、不動産会社の方は
|
Administrative expense 管理費 | | 6300 yen / Month (consignment (commuting)) 6300円/月(委託(通勤)) |
Repair reserve 修繕積立金 | | 19,360 yen / Month 1万9360円/月 |
Expenses 諸費用 | | Autonomous membership fee: 200 yen / Month 自治会費:200円/月 |
Time residents 入居時期 | | Consultation 相談 |
Whereabouts floor 所在階 | | 1st floor 1階 |
Direction 向き | | South 南 |
Renovation リフォーム | | February 1999 interior renovation completed (toilet ・ wall ・ all rooms) 1999年2月内装リフォーム済(トイレ・壁・全室) |
Overview and notices その他概要・特記事項 | | Contact: Fujino 担当者:藤野 |
Structure-storey 構造・階建て | | SRC15 story SRC15階建 |
Site of the right form 敷地の権利形態 | | Ownership 所有権 |
Use district 用途地域 | | Residential 近隣商業 |
Company profile 会社概要 | | <Mediation> Minister of Land, Infrastructure and Transport (10) No. 002611 (one company) Real Estate Association (Corporation) metropolitan area real estate Fair Trade Council member Tokyu Livable Inc. Tsudanuma center Yubinbango275-0016 Narashino, Chiba Prefecture Tsudanuma 1-2-16 Horikoshi building the fifth floor <仲介>国土交通大臣(10)第002611号(一社)不動産協会会員 (公社)首都圏不動産公正取引協議会加盟東急リバブル(株)津田沼センター〒275-0016 千葉県習志野市津田沼1-2-16 堀越ビル5階 |
Construction 施工 | | Kajima Corporation (Corporation) 鹿島建設(株) |
