Used Apartments » Kanto » Chiba Prefecture » Mihama-ku
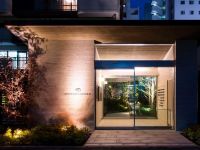 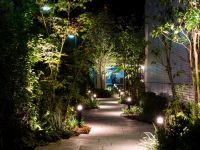
| | Chiba City, Mihama-ku, 千葉県千葉市美浜区 |
| JR Keiyo Line "Inagekaigan" walk 5 minutes JR京葉線「稲毛海岸」歩5分 |
| Finally [Final stage] Sales start! "Inagekaigan" station walk 5 minutes! All houses southwestward, All houses 79 sq m more than 3LDK plan. Daikyo group give "1 buildings total renovation Mansion" birth! いよいよ【最終期】販売開始!「稲毛海岸」駅徒歩5分!全戸南西向き、全戸79m2超の3LDKプラン。大京グループが贈る『1棟トータルリノベーションマンション』誕生! |
| ■ JR Keiyo Line "Inagekaigan" station walk 5 minutes. Nimble access of direct 34 minutes from Tokyo Station ■ All houses southwestward, Lighting with double-sided balcony, Excellent ventilation ■ Luxurious room of only 23 House in 1600 sq m more than the site. South separation distance is what about 26m ■ New Lions Mansion and equivalent equipment ・ Specifications (Ellesmere kitchen, Beautiful dresser) ■ management, Sense of security carried out in a consistent and Daikyo group until the after-sales service ■JR京葉線「稲毛海岸」駅徒歩5分。東京駅まで直通34分の軽快アクセス■全戸南西向き、両面バルコニーで採光、通風にすぐれる■1600m2超の敷地にわずか23邸の贅沢なゆとり。南離隔距離はなんと約26m■新築ライオンズマンションと同等の設備・仕様(エルズキッチン、キレイドレッサー)■管理、アフターサービスまで一貫して大京グループで行う安心感 |
Local guide map 現地案内図 | | Local guide map 現地案内図 | Features pickup 特徴ピックアップ | | Corresponding to the flat-35S / Fit renovation / Year Available / Super close / Interior and exterior renovation / Interior renovation / Within 2km to the sea / System kitchen / Bathroom Dryer / Corner dwelling unit / Yang per good / All room storage / Flat to the station / A quiet residential area / LDK15 tatami mats or more / Japanese-style room / top floor ・ No upper floor / Washbasin with shower / Face-to-face kitchen / Security enhancement / Wide balcony / Plane parking / Exterior renovation / 2 or more sides balcony / South balcony / Flooring Chokawa / Bicycle-parking space / Otobasu / High speed Internet correspondence / Warm water washing toilet seat / TV monitor interphone / Leafy residential area / Ventilation good / All living room flooring / Dish washing dryer / water filter / BS ・ CS ・ CATV / Maintained sidewalk / All rooms southwestward / Flat terrain / Delivery Box / terrace / Bike shelter フラット35Sに対応 /適合リノベーション /年内入居可 /スーパーが近い /内外装リフォーム /内装リフォーム /海まで2km以内 /システムキッチン /浴室乾燥機 /角住戸 /陽当り良好 /全居室収納 /駅まで平坦 /閑静な住宅地 /LDK15畳以上 /和室 /最上階・上階なし /シャワー付洗面台 /対面式キッチン /セキュリティ充実 /ワイドバルコニー /平面駐車場 /外装リフォーム /2面以上バルコニー /南面バルコニー /フローリング張替 /駐輪場 /オートバス /高速ネット対応 /温水洗浄便座 /TVモニタ付インターホン /緑豊かな住宅地 /通風良好 /全居室フローリング /食器洗乾燥機 /浄水器 /BS・CS・CATV /整備された歩道 /全室南西向き /平坦地 /宅配ボックス /テラス /バイク置場 | Property name 物件名 | | Grand Dino Inagekaigan (1 building renovation Mansion) グランディーノ稲毛海岸(1棟リノベーションマンション) | Price 価格 | | 27,200,000 yen ・ 30,900,000 yen 2720万円・3090万円 | Floor plan 間取り | | 3LDK 3LDK | Units sold 販売戸数 | | 2 units 2戸 | Total units 総戸数 | | 23 units 23戸 | Occupied area 専有面積 | | 79.37 sq m (24.00 tsubo) (center line of wall) 79.37m2(24.00坪)(壁芯) | Other area その他面積 | | Balcony area: 10.07 sq m ・ 13.19 sq m バルコニー面積:10.07m2・13.19m2 | Whereabouts floor / structures and stories 所在階/構造・階建 | | RC4 story RC4階建 | Completion date 完成時期(築年月) | | February 1986 1986年2月 | Address 住所 | | Chiba City, Mihama-ku, Takas 4-7-8 千葉県千葉市美浜区高洲4-7-8 | Traffic 交通 | | JR Keiyo Line "Inagekaigan" walk 5 minutes JR京葉線「稲毛海岸」歩5分
| Related links 関連リンク | | [Related Sites of this company] 【この会社の関連サイト】 | Contact お問い合せ先 | | (Ltd.) Daikyo Rial de Renovation Division / Telephone reception → headquarters Tokyo TEL: 0120-988264 [Toll free] Please contact the "saw SUUMO (Sumo)" (株)大京リアルドリノベーション事業部/電話受付→本社東京TEL:0120-988264【通話料無料】「SUUMO(スーモ)を見た」と問い合わせください | Sale schedule 販売スケジュール | | Finally [Final stage] Sales Start. TV ・ "1 building renovation apartment" in the topic in the eye in a magazine, Please by all means to experience! いよいよ【最終期】販売スタート。TV・雑誌で話題の『1棟リノベーションマンション』をその目で、ぜひ体感してください! | Administrative expense 管理費 | | 12500 yen / Month (consignment (cyclic)) 12500円/月(委託(巡回)) | Repair reserve 修繕積立金 | | 10300 yen / Month 10300円/月 | Repair reserve fund 修繕積立基金 | | 400,000 (lump sum) 40万(一括払い) | Expenses 諸費用 | | Other expenses: management reserve 12500 yen, Trunk room fee: 300 yen / Month その他諸費用:管理準備金12500円、トランクルーム使用料:300円/月 | Time residents 入居時期 | | Immediate available 即入居可 | Renovation リフォーム | | June 2013 interior renovation completed (kitchen ・ bathroom ・ toilet ・ wall ・ floor), June 2013 large-scale repairs completed 2013年6月内装リフォーム済(キッチン・浴室・トイレ・壁・床)、2013年6月大規模修繕済 | Other limitations その他制限事項 | | Regulations have by the Landscape Act 景観法による規制有 | Structure-storey 構造・階建て | | RC4 story RC4階建 | Site area 敷地面積 | | 1605.81 sq m (registration record) 1605.81m2(登記記録) | Site of the right form 敷地の権利形態 | | Ownership 所有権 | Use district 用途地域 | | One middle and high 1種中高 | Parking lot 駐車場 | | 12 cars on-site (fee 12,000 yen / Month) 敷地内12台(料金1万2000円/月) | Company profile 会社概要 | | <Employer ・ Seller> Minister of Land, Infrastructure and Transport (6) No. 004139 (Ltd.) Daikyo Rial de Renovation Division / Telephone reception → headquarters Tokyo Yubinbango151-0051, Shibuya-ku, Tokyo Sendagaya 4-19-18 ORIX Sendagaya building <事業主・売主>国土交通大臣(6)第004139号(株)大京リアルドリノベーション事業部/電話受付→本社東京〒151-0051 東京都渋谷区千駄ヶ谷4-19-18 オリックス千駄ヶ谷ビル | Construction 施工 | | (Common area) Daisue Construction Co., Ltd. Co., Ltd., (Proprietary part) Sekisui Interior Co., Ltd. (共用部)大末建設株式会社、(専有部)セキスイインテリア株式会社 |
Local appearance photo現地外観写真 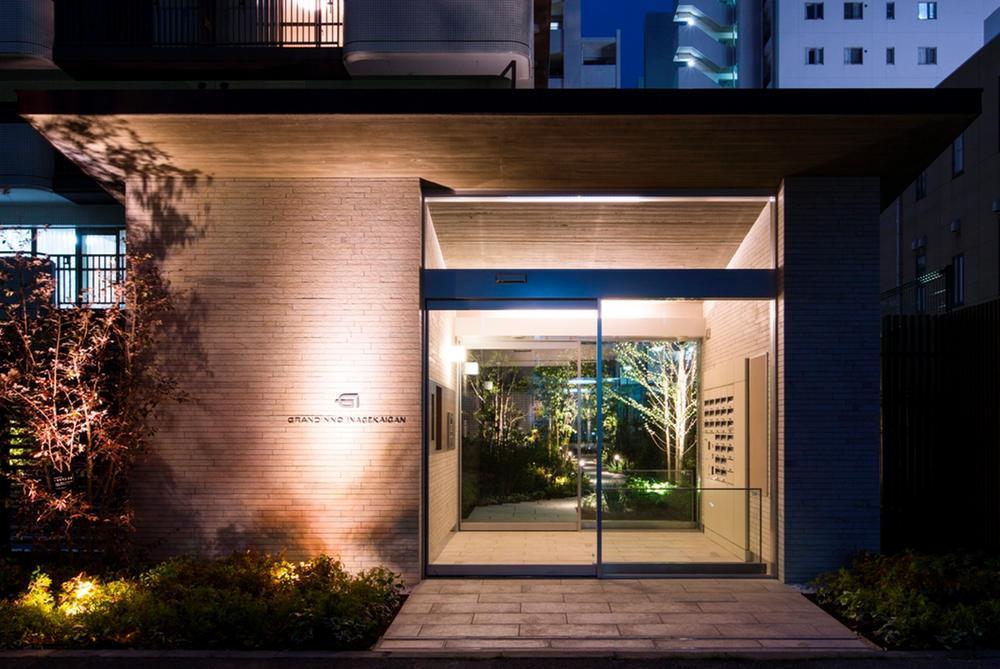 The wait for a 5-minute walk from Inagekaigan Station, Noble of the four-storey low-rise Residence. Open space rate on the site of approximately 1600 sq m about 62%, Luxurious layout that only 23 House. Total number of units supplied NO. .
稲毛海岸駅から徒歩5分に待つのは、気品ある4階建ての低層レジデンス。約1600m2の敷地に空地率約62%、わずか23邸という贅沢なレイアウト。累計供給戸数NO.1の大京グループが贈る1棟リノベーションマンション誕生。
Other common areasその他共用部 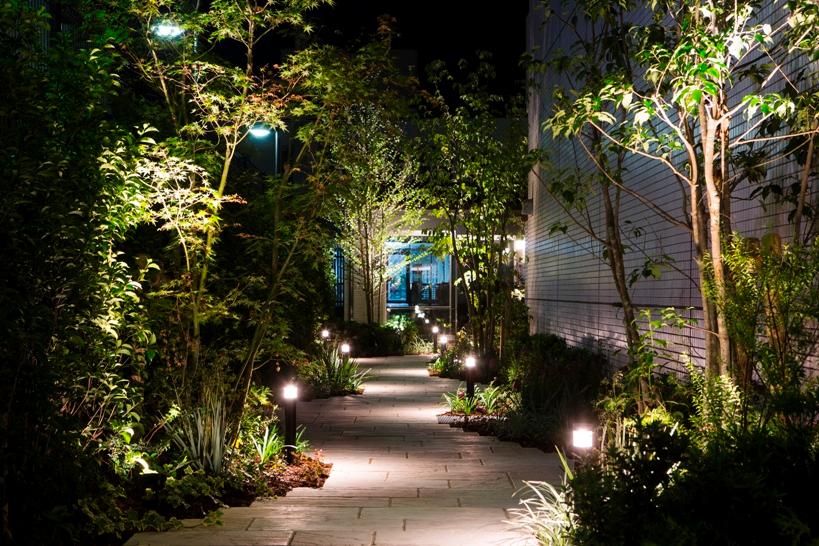 Entrance approach at night, which is fantastic to light up.
夜は幻想的にライトアップされるエントランスアプローチ。
Model room photoモデルルーム写真 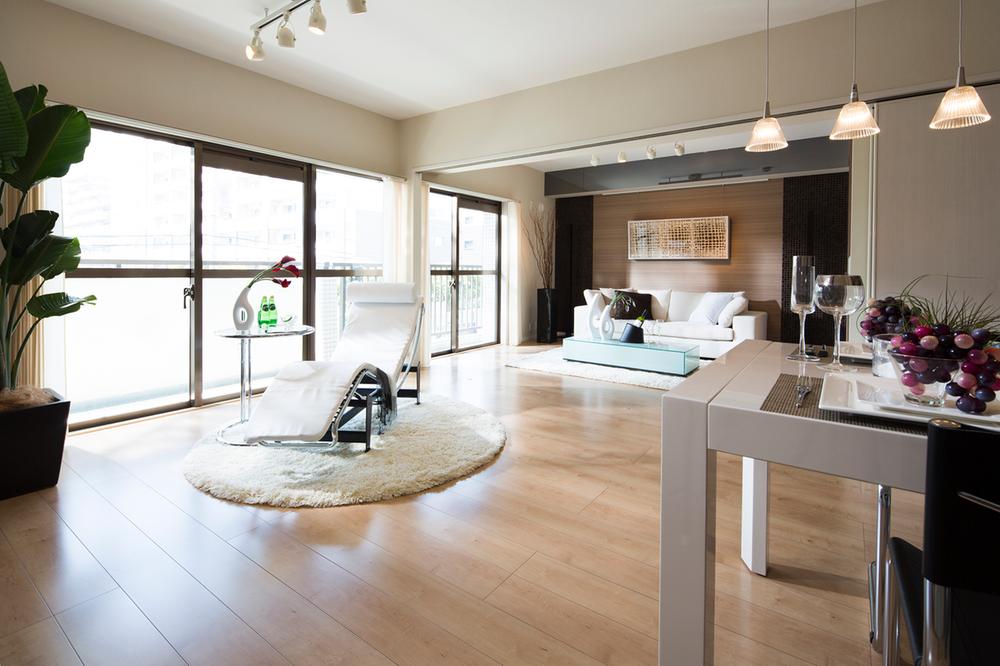 All houses southwestward. Lighting full of spacious living.
全戸南西向き。採光あふれる広々リビング。
Kitchenキッチン 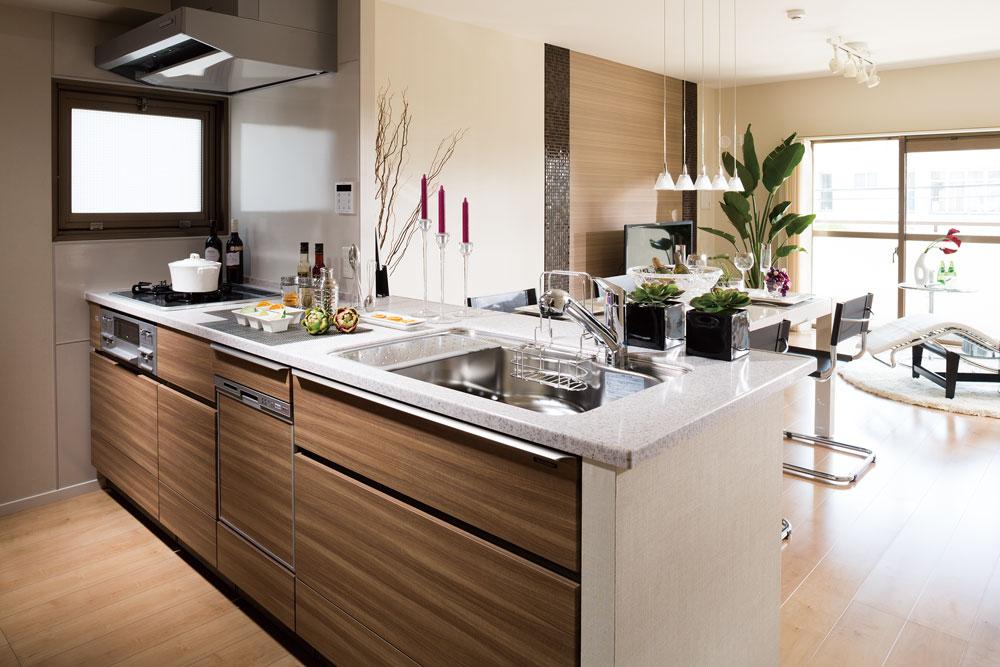 Adopt a new construction Lions apartment original kitchen. Indoor (April 2013) Shooting
新築ライオンズマンションオリジナルのキッチンを採用。室内(2013年4月)撮影
Floor plan間取り図 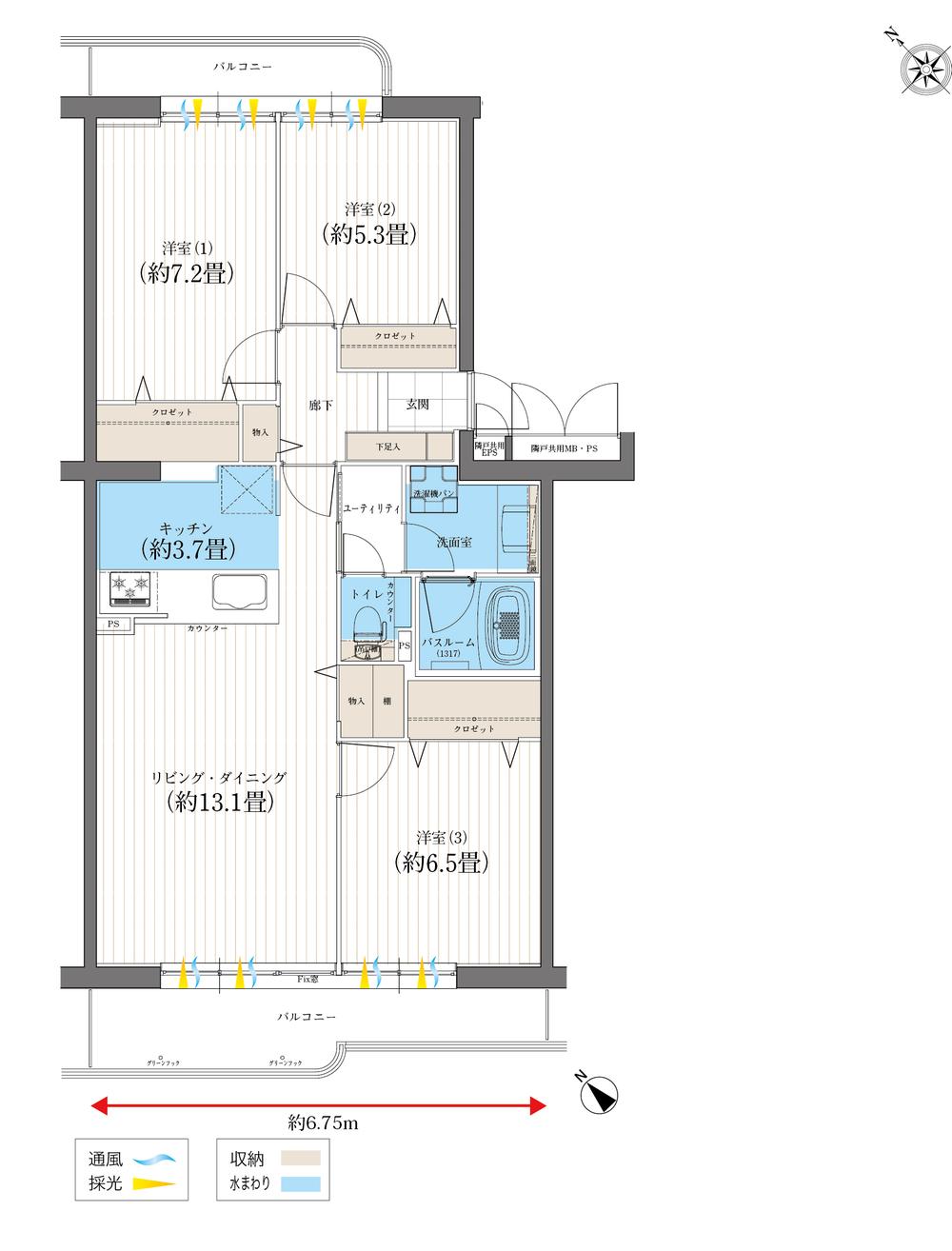 3LDK, Price 27,200,000 yen, Occupied area 79.37 sq m , Balcony area 13.19 sq m
3LDK、価格2720万円、専有面積79.37m2、バルコニー面積13.19m2
Bathroom浴室 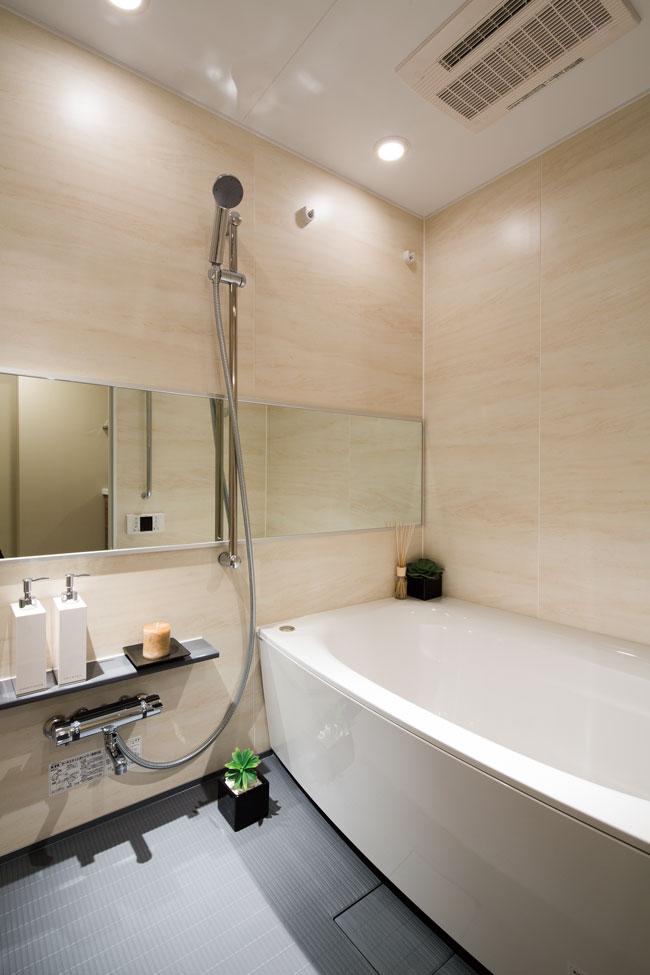 Indoor (April 2013) Shooting
室内(2013年4月)撮影
Wash basin, toilet洗面台・洗面所 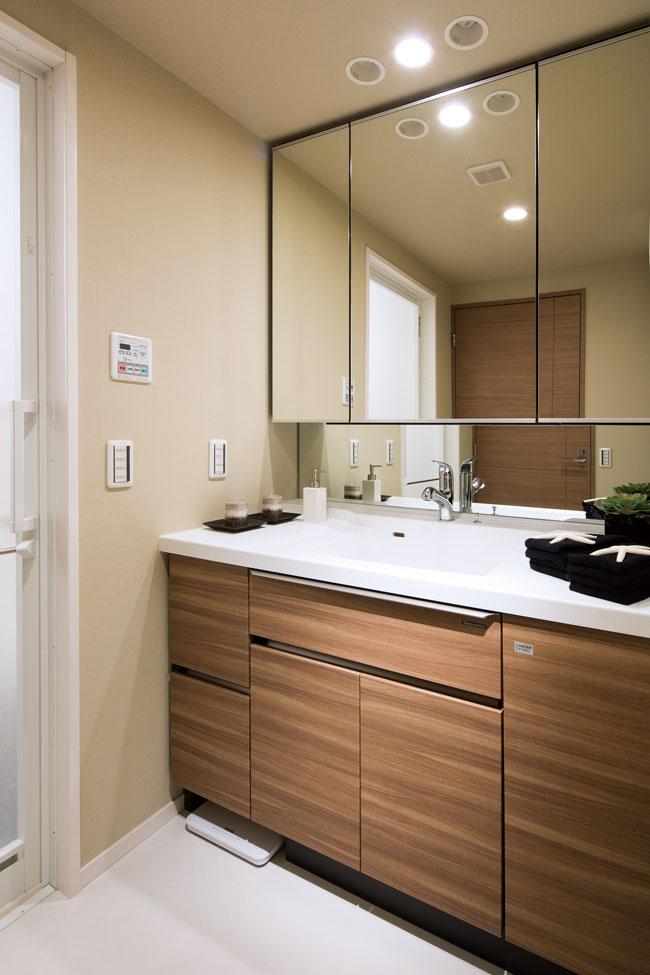 Vanity of new Lions apartment Original. Indoor (April 2013) Shooting
新築ライオンズマンションオリジナルの洗面化粧台。室内(2013年4月)撮影
Receipt収納 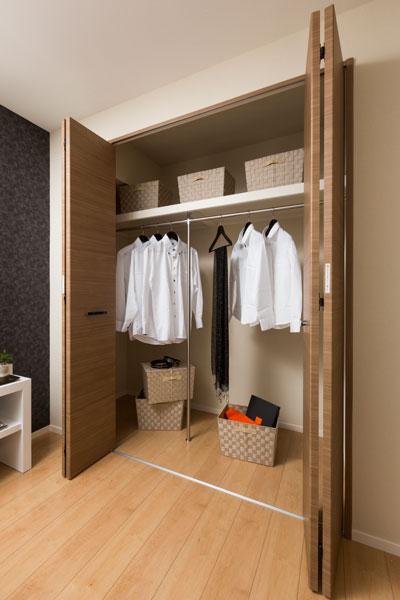 All of the rooms are plenty of storage. Indoor (April 2013) Shooting
全室たっぷり収納を完備。室内(2013年4月)撮影
Other common areasその他共用部 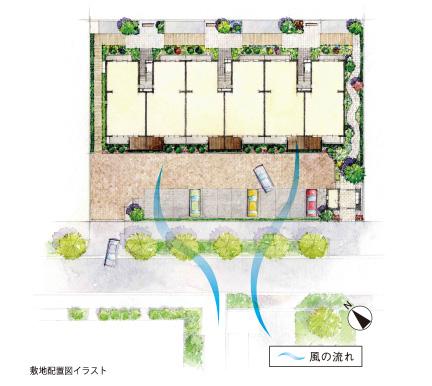 Southwest side and about 26m more than, To clear a site, Lavish distribution building plan.
南西側が約26m超と、ゆとりある敷地に、贅沢な配棟計画。
Construction ・ Construction method ・ specification構造・工法・仕様 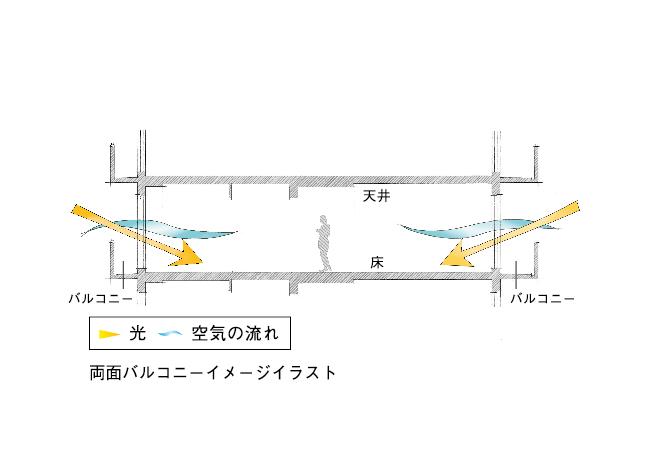 LD not only, It can capture plenty of light and wind for the living room also sweep window.
LDだけでなく、居室も掃出し窓のため光と風をたっぷりと取り込めます。
Other Equipmentその他設備 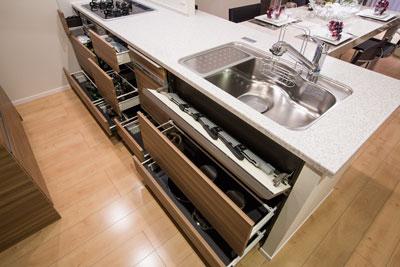 Also in and out easily all slide housed the back of the thing. Also installation spice storage and baseboards storage.
奥のものも出し入れしやすいオールスライド収納。スパイス収納や巾木収納も設置。
Shopping centreショッピングセンター 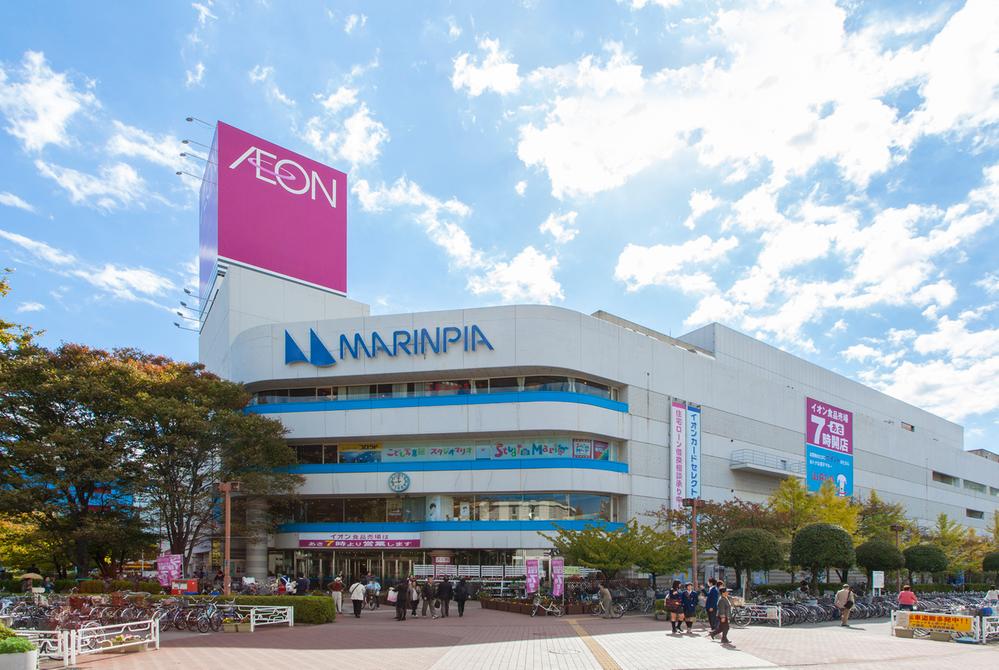 360m until ion Marinepia shop
イオンマリンピア店まで360m
Local guide map現地案内図 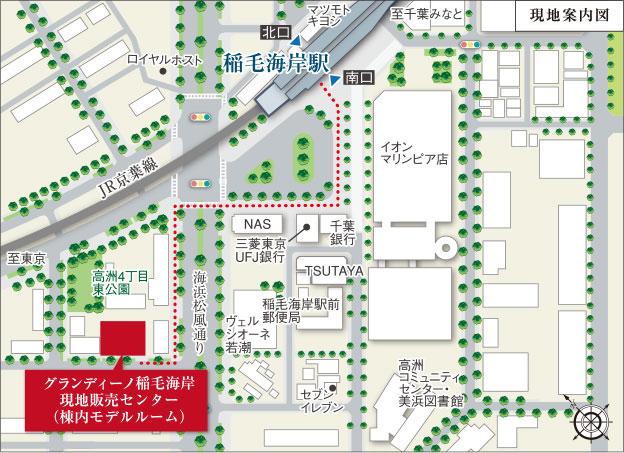 Inagekaigan Station 5-minute walk. Comfortable living from the train station in the flat access. ※ In the case of this route will be 6 minutes.
稲毛海岸駅徒歩5分。駅からフラットアクセスで快適な生活。※このルートの場合は6分となります。
Access view交通アクセス図 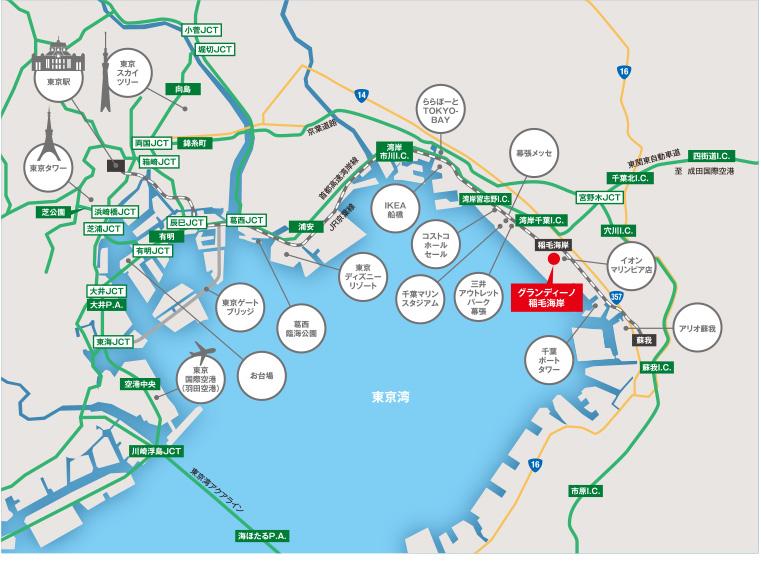 Bay Area, Comfortable access to the city.
ベイエリア、都心へ快適アクセス。
Route map路線図 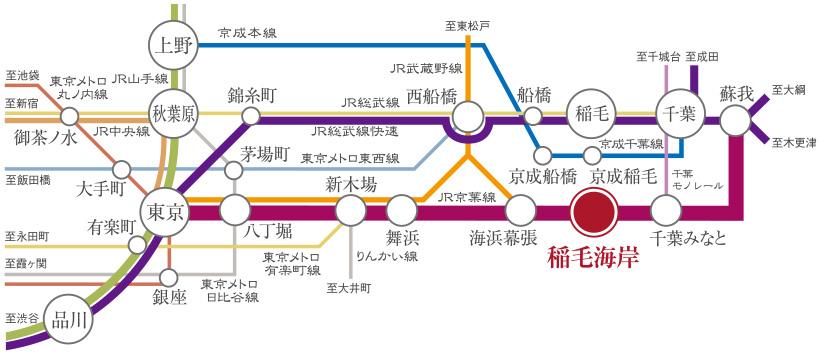 Direct to Tokyo Station 34 minutes. Speedy access to major cities.
東京駅へ直通34分。主要都市へスピーディーにアクセス。
Otherその他 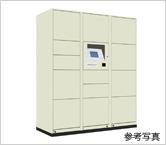 In Delivery Box, The report was luggage in the absence can receive 24 hours.
宅配ボックスで、不在時に届けられた荷物を24時間受け取り可能。
Floor plan間取り図 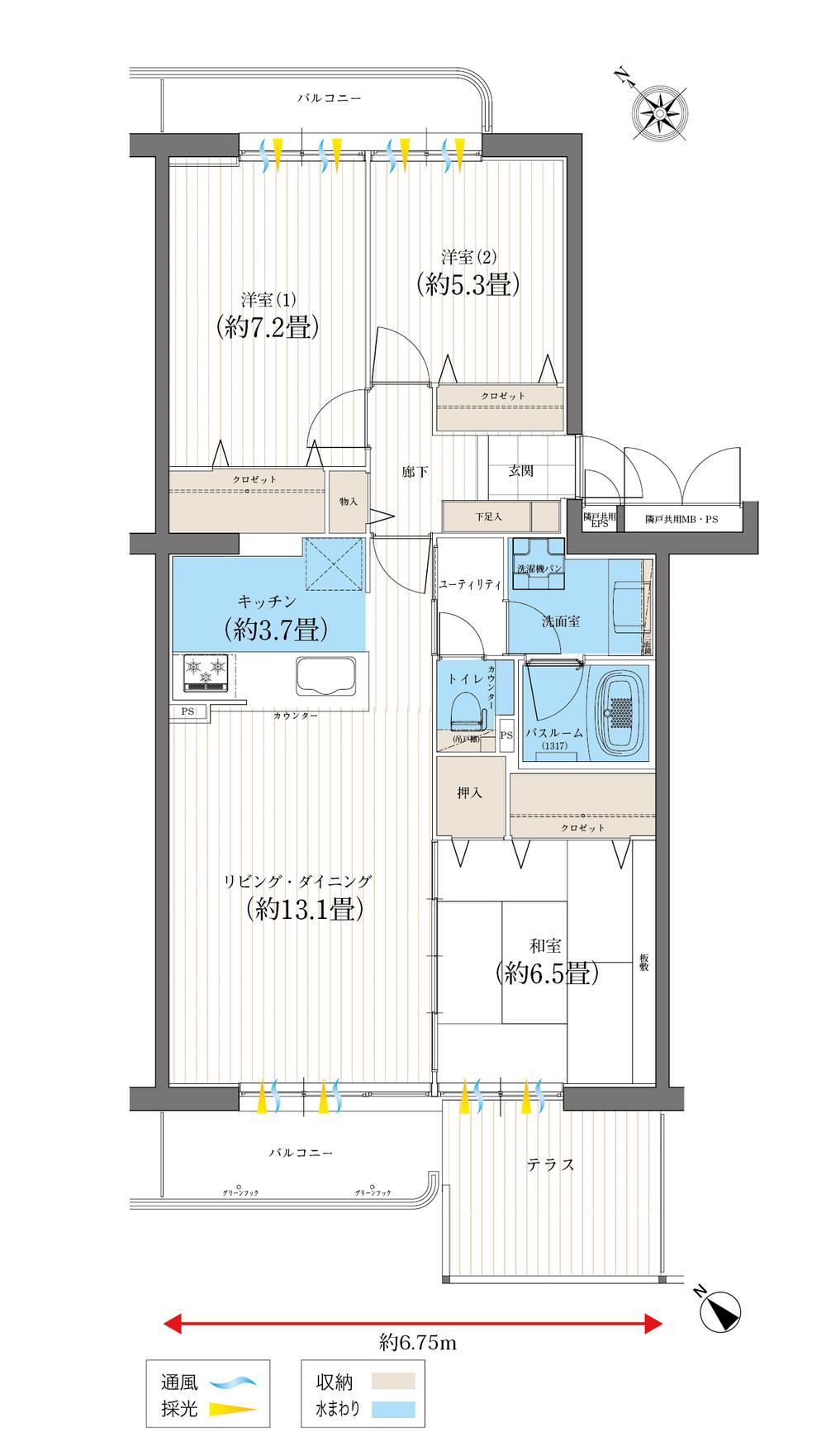 3LDK, Price 30,900,000 yen, Occupied area 79.37 sq m , Balcony area 10.07 sq m
3LDK、価格3090万円、専有面積79.37m2、バルコニー面積10.07m2
Construction ・ Construction method ・ specification構造・工法・仕様 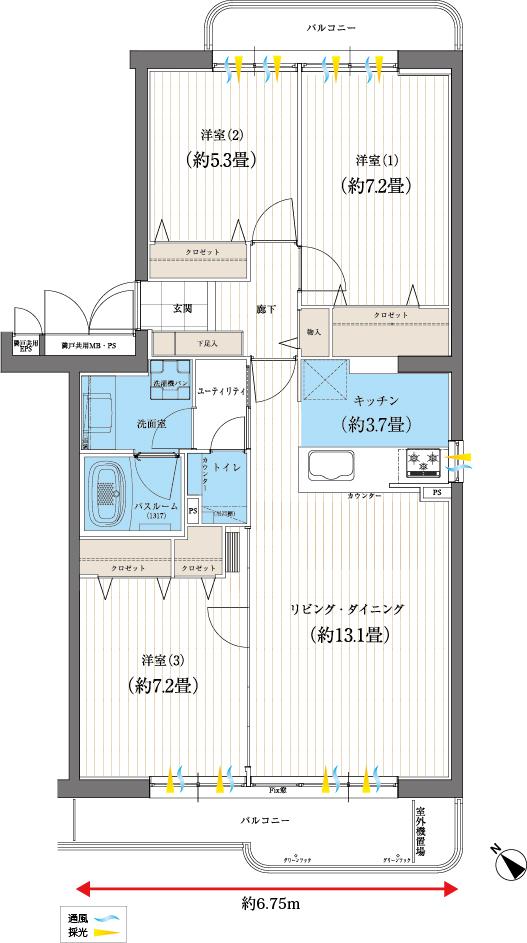 Column is not in the room, Make a neat space, Frame Structure with Wall Columns.
柱が室内になく、すっきりとした空間を生む、壁式ラーメン構造。
Other Equipmentその他設備 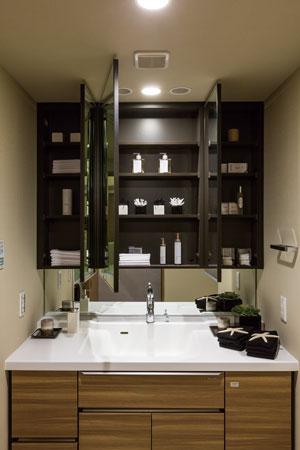 Equipped with three-sided mirror back storage. Your easy-care bowl-integrated counter "clean bowl"
三面鏡裏収納を完備。お手入れしやすいボウル一体型カウンター「キレイボウル」
Shopping centreショッピングセンター 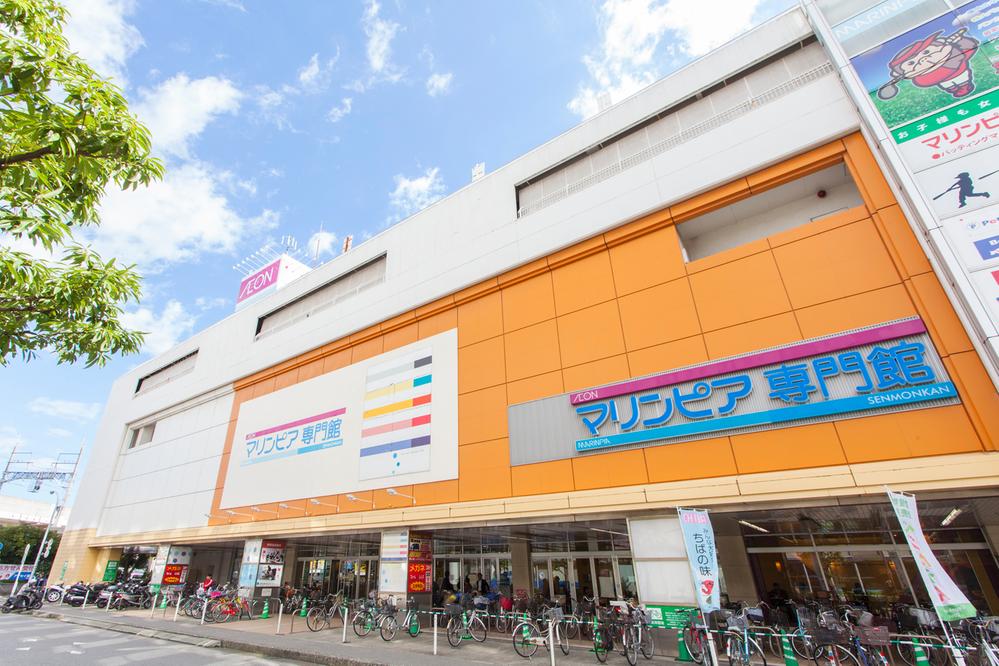 560m until ion Marinepia professional museum
イオンマリンピア専門館まで560m
Otherその他  Watch the daily safe living, Introducing a security system 24 hours a day in conjunction with Secom.
毎日の安全な暮らしを見守る、セコムと連動した24時間体制のセキュリティシステムを導入。
Drug storeドラッグストア 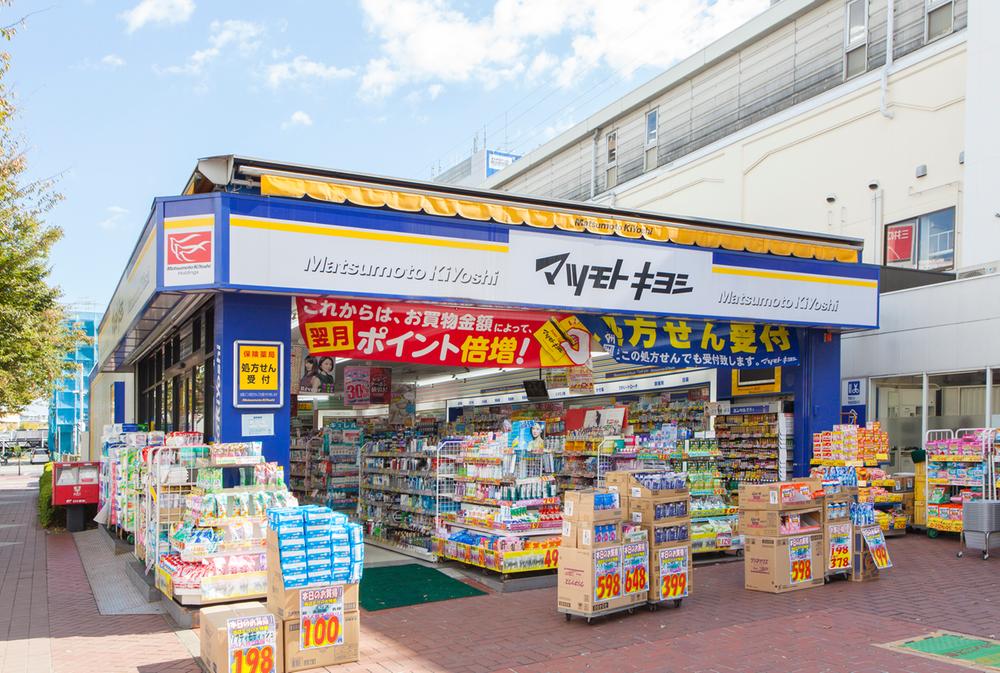 Matsumotokiyoshi Inagekaigan until Station shop 430m
マツモトキヨシ稲毛海岸駅前店まで430m
Other Equipmentその他設備 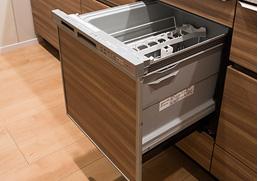 Dishwasher is standard equipment go up even housework efficiency.
家事効率も上がる食器洗い乾燥機が標準装備。
Security equipment防犯設備 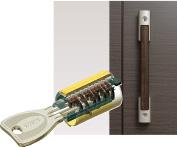 Dwelling unit entrance key as measures to prevent picking damage, Adopt a dimple key. In addition entrance door has adopted a double lock that can be locked in two places, It has extended crime prevention.
住戸玄関キーはピッキング被害の防止対策として、ディンプルキーを採用。更に玄関ドアは2箇所で施錠できるダブルロックを採用し、防犯性を高めています。
Other Equipmentその他設備 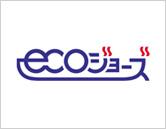 Adoption of high efficiency water heater, which was up the energy-saving "Eco Jaws". Boil bath, Hot water supply, Doing the up heating in one.
省エネ性をアップした高効率給湯器「エコジョーズ」を採用。風呂沸かし、給湯、暖房までを1台でこなします。
Primary school小学校 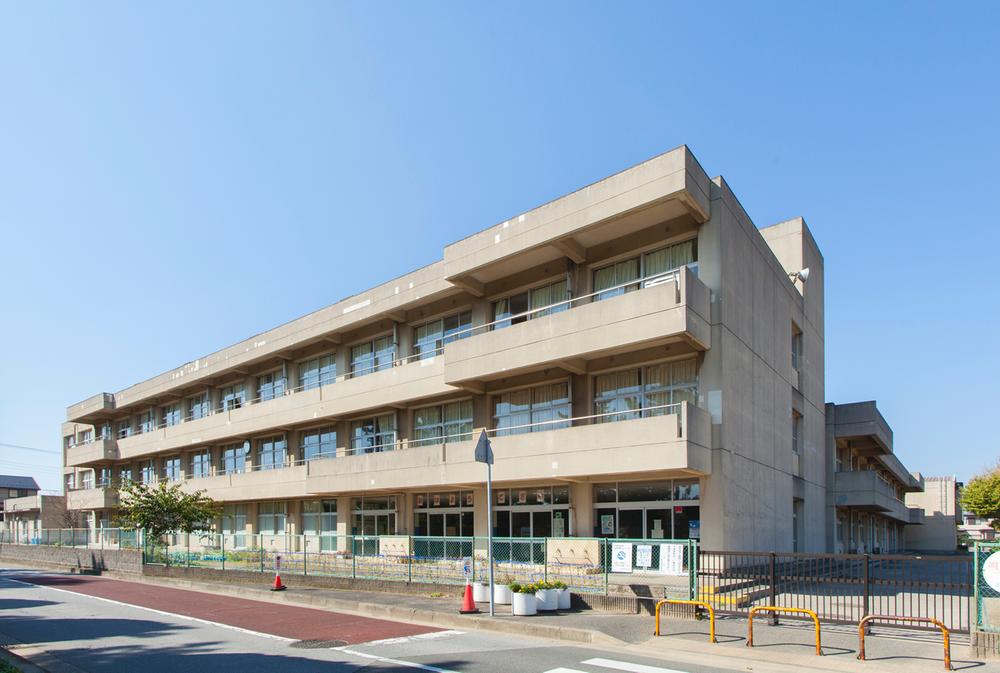 Isobe 610m to the third elementary school
磯辺第三小学校まで610m
Junior high school中学校 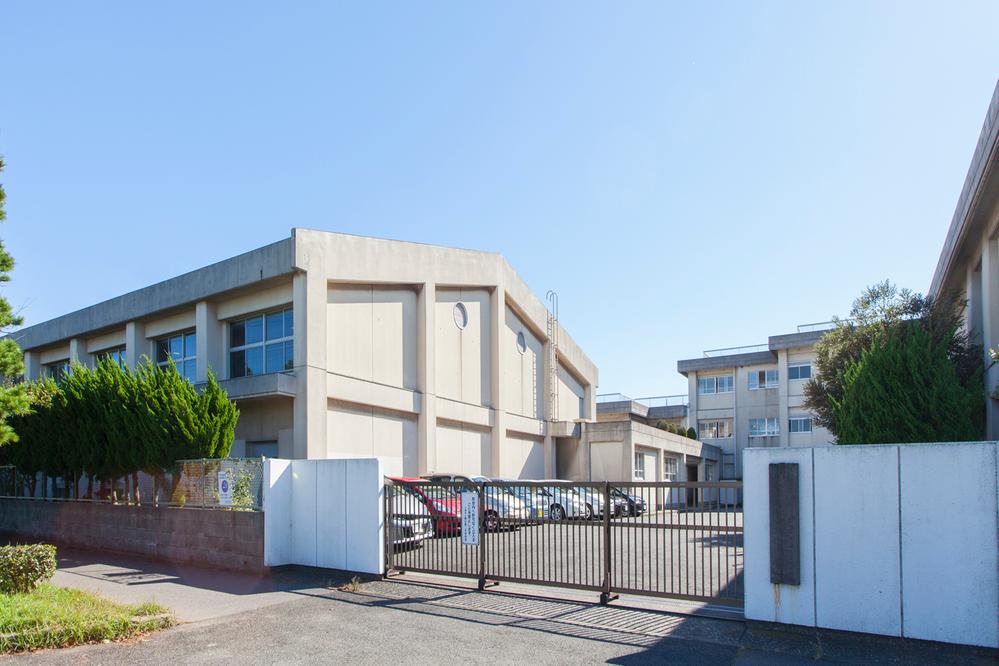 Isobe 750m until junior high school (formerly Isobe second junior high school) ※ Heisei merged with Isobe the first junior high school more than 25 years, Relocation plans after finishing the renovation to the old Isobe the first junior high school in 2014 after the summer.
磯辺中学校(旧磯辺第二中学校)まで750m ※平成25年より磯辺第1中学校と合併し、平成26年夏以降に旧磯辺第1中学校へ改修工事を終えた後に移転予定。
Other Environmental Photoその他環境写真 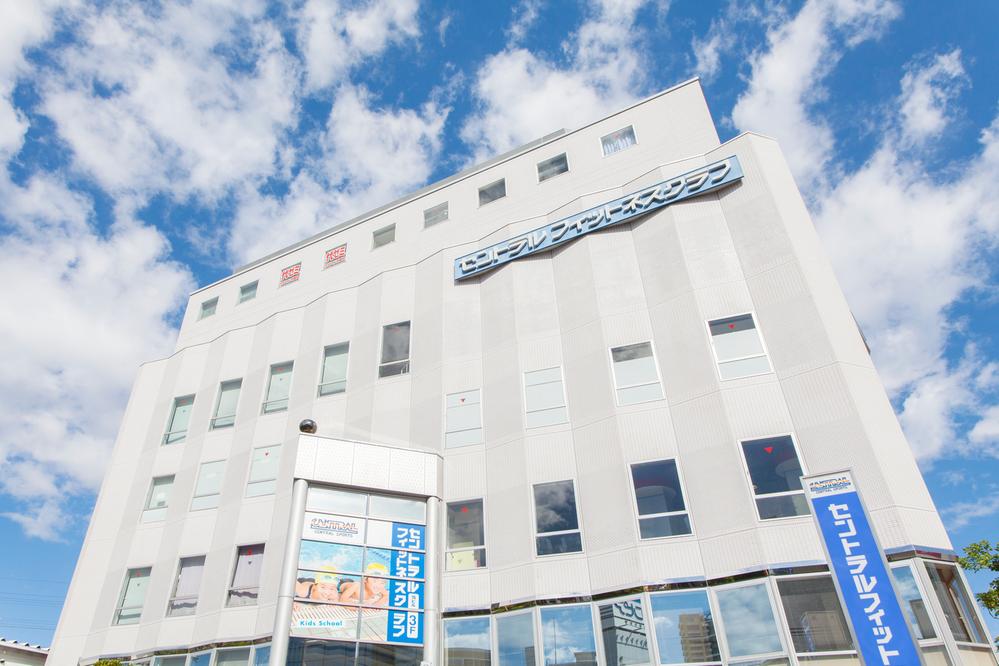 Central Fitness Club until Inagekaigan 510m
セントラルフィットネスクラブ稲毛海岸まで510m
Post office郵便局 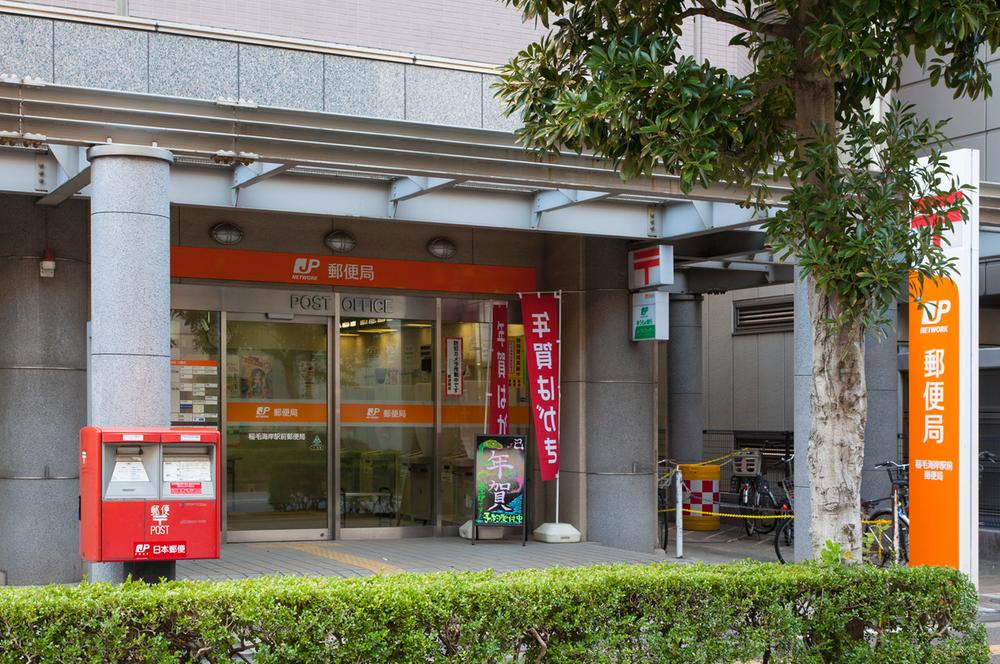 Inagekaigan 250m to the station post office
稲毛海岸駅前郵便局まで250m
Park公園 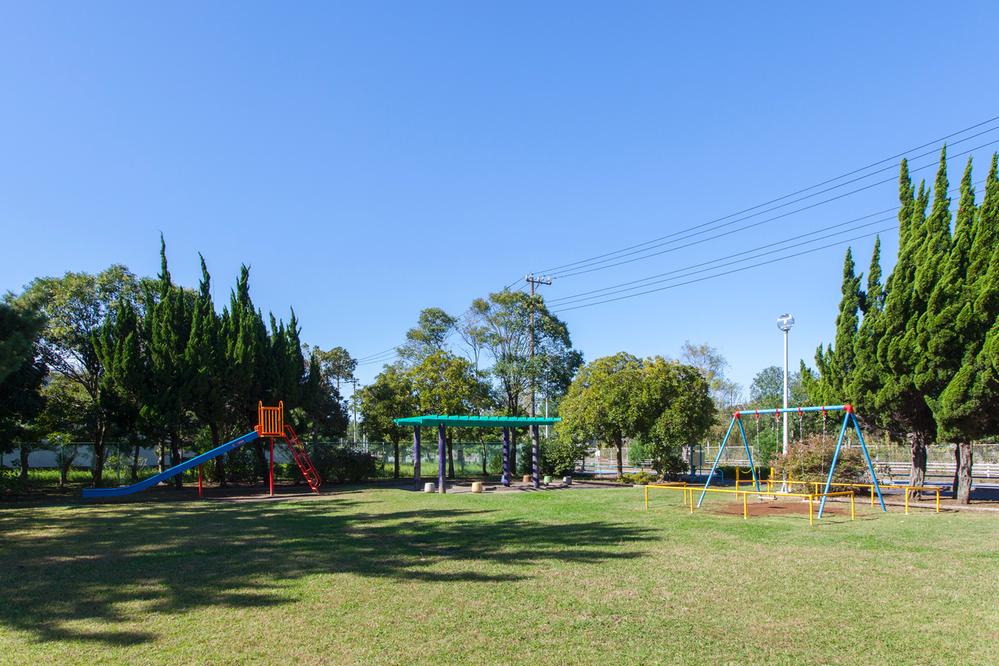 Takas 4-chome to East Park 130m
高洲4丁目東公園まで130m
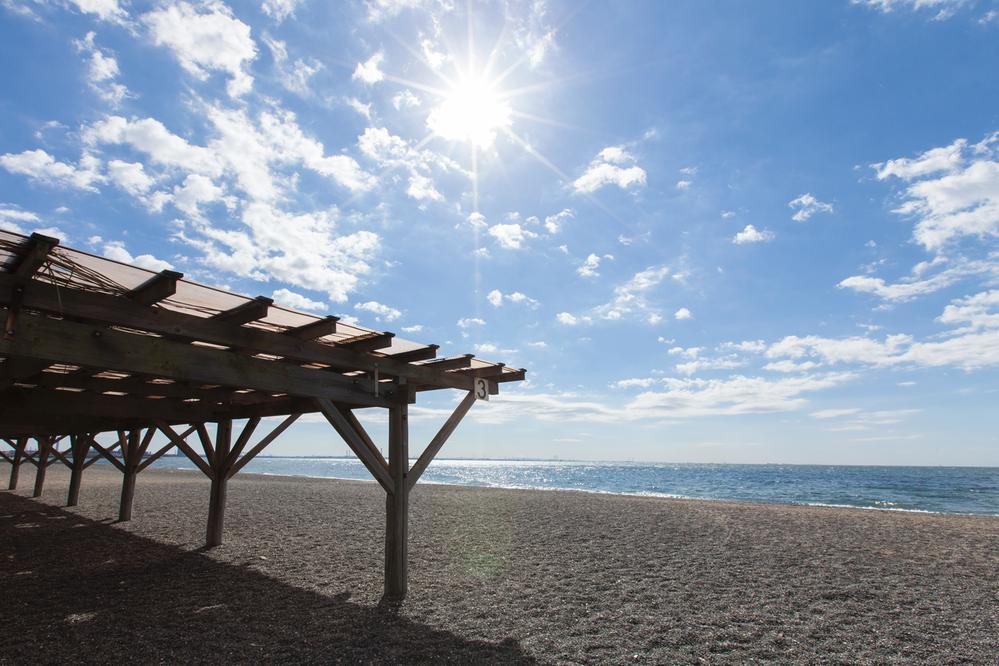 1100m to Inage Seaside Park (beach of Inage)
稲毛海浜公園(いなげの浜)まで1100m
Location
| 































