Used Apartments » Kanto » Chiba Prefecture » Mihama-ku
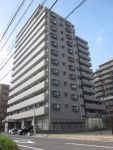 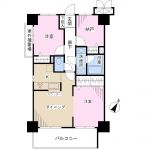
| | Chiba City, Mihama-ku, 千葉県千葉市美浜区 |
| JR Sobu Line "Nishi Chiba" walk 11 minutes JR総武線「西千葉」歩11分 |
| Southeast direction, Face-to-face kitchen, Bathroom Dryer, Delivery Box, Immediate Available, 2 along the line more accessible, Bicycle-parking space, Elevator, TV monitor interphone, Storeroom 東南向き、対面式キッチン、浴室乾燥機、宅配ボックス、即入居可、2沿線以上利用可、駐輪場、エレベーター、TVモニタ付インターホン、納戸 |
| ■ Southeast, 2DK + storeroom of the occupied area 55.94 sq m ■ dining ・ Storeroom ・ Hallway flooring, Western-style cushion floor ■ Add 炊 function with bus, With bathroom ventilation dryer ■ Auto-lock adoption ■ Courier box Yes ■ On-site parking one can be secured ■ November 2007 Re-covering the closet in flooring, Re-covering Western-style rooms to cushion floor ■ 3-wire 3-Station available (JR Sobu center gentle line "Nishi Chiba" station, JR Keiyo Line "Chiba Minato" station, Keisei Chiba line "Nishinobuto" station) ■南東向き、専有面積55.94m2の2DK+納戸■ダイニング・納戸・廊下はフローリング、洋室はクッションフロア■追炊機能付バス、浴室換気乾燥機付■オートロック採用■宅配ボックス有■敷地内駐車場1台確保可能■平成19年11月 納戸をフローリングに張替え、洋室をクッションフロアに張替え■3線3駅利用可能(JR総武中央緩行線「西千葉」駅、JR京葉線「千葉みなと」駅、京成千葉線「西登戸」駅) |
Features pickup 特徴ピックアップ | | Immediate Available / 2 along the line more accessible / Bathroom Dryer / Face-to-face kitchen / Southeast direction / Bicycle-parking space / Elevator / TV monitor interphone / Storeroom / Delivery Box 即入居可 /2沿線以上利用可 /浴室乾燥機 /対面式キッチン /東南向き /駐輪場 /エレベーター /TVモニタ付インターホン /納戸 /宅配ボックス | Event information イベント情報 | | Taisei the back in the real estate sales, As we can so as to correspond to any consultation about the house, It started a "concierge service" of real estate. "Law on Real Estate ・ Tax / Buying and selling ・ Operation / Rent ・ management / Architecture ・ Renovation ", etc., Professional staff will be happy to answer for a variety of consultation. Because it does not take the cost, Please feel free to contact us. Concierge desk Reception time 10 o'clock ~ At 18 (Wednesday regular holiday) FAX are accepted 24 hours. Telephone number (toll-free) 0120-938-596FAX / ) Consultation in from the mail is also available. 大成有楽不動産販売では、住まいに関するあらゆるご相談に対応させていただけるように、不動産の「コンシェルジュサービス」を始めました。不動産に関する「法律・税務/売買・運用/賃貸・管理/建築・リフォーム」など、様々なご相談に対して専門スタッフがお答えさせていただきます。費用はかかりませんので、お気軽にご相談ください。コンシェルジュデスク 受付時間 10時 ~ 18時(水曜日定休) FAXは24時間受け付けております。電話番号(フリーコール) 0120-938-596FAX 03-3567-3933ホームページ(www.ietan.jp/)よりメールでご相談も可能です。 | Property name 物件名 | | Lions Mansion Chiba Minato ライオンズマンション千葉みなと | Price 価格 | | 12.6 million yen 1260万円 | Floor plan 間取り | | 2DK + S (storeroom) 2DK+S(納戸) | Units sold 販売戸数 | | 1 units 1戸 | Total units 総戸数 | | 63 units 63戸 | Occupied area 専有面積 | | 55.94 sq m (16.92 tsubo) (center line of wall) 55.94m2(16.92坪)(壁芯) | Other area その他面積 | | Balcony area: 8.48 sq m バルコニー面積:8.48m2 | Whereabouts floor / structures and stories 所在階/構造・階建 | | Second floor / SRC14 story 2階/SRC14階建 | Completion date 完成時期(築年月) | | July 1995 1995年7月 | Address 住所 | | Chiba City, Mihama-ku, Saiwaicho 2 千葉県千葉市美浜区幸町2 | Traffic 交通 | | JR Sobu Line "Chiba west" walk 11 minutes JR Keiyo Line "Chiba Minato" walk 17 minutes
Keisei Chiba line "Nishinobuto" walk 11 minutes JR総武線「西千葉」歩11分JR京葉線「千葉みなと」歩17分
京成千葉線「西登戸」歩11分
| Related links 関連リンク | | [Related Sites of this company] 【この会社の関連サイト】 | Person in charge 担当者より | | Person in charge of real-estate and building FP Matsumoto Tome Age: 30 Daigyokai experience: six years real estate, In terms of human beings to live, It is important work related to the housing of the important food, clothing and shelter. To satisfy our customers, I will do my best in the footwork well our best to demonstrate the young force. 担当者宅建FP松本 大典年齢:30代業界経験:6年不動産は、人間が生きていく上で、大切な衣食住の住に関わる大切な仕事です。お客様にご満足いただけるよう、若い力を発揮してフットワークよく全力で頑張ります。 | Contact お問い合せ先 | | TEL: 0800-603-0220 [Toll free] mobile phone ・ Also available from PHS
Caller ID is not notified
Please contact the "saw SUUMO (Sumo)"
If it does not lead, If the real estate company TEL:0800-603-0220【通話料無料】携帯電話・PHSからもご利用いただけます
発信者番号は通知されません
「SUUMO(スーモ)を見た」と問い合わせください
つながらない方、不動産会社の方は
| Administrative expense 管理費 | | 15,380 yen / Month (consignment (commuting)) 1万5380円/月(委託(通勤)) | Repair reserve 修繕積立金 | | 8670 yen / Month 8670円/月 | Time residents 入居時期 | | Immediate available 即入居可 | Whereabouts floor 所在階 | | Second floor 2階 | Direction 向き | | Southeast 南東 | Renovation リフォーム | | November 2007 interior renovation completed (floor) 2007年11月内装リフォーム済(床) | Overview and notices その他概要・特記事項 | | Contact: Matsumoto Tome 担当者:松本 大典 | Structure-storey 構造・階建て | | SRC14 story SRC14階建 | Site of the right form 敷地の権利形態 | | Ownership 所有権 | Use district 用途地域 | | Commerce 商業 | Parking lot 駐車場 | | Site (5500 yen / Month) 敷地内(5500円/月) | Company profile 会社概要 | | <Mediation> Minister of Land, Infrastructure and Transport (8) No. 003,394 (one company) Real Estate Association (Corporation) metropolitan area real estate Fair Trade Council member Taisei the back Real Estate Sales Co., Ltd. Chiba office Yubinbango260-0028 Chiba City, Chiba Prefecture, Chuo-ku Shinmachi 1000 Senshititawa -10 floor <仲介>国土交通大臣(8)第003394号(一社)不動産協会会員 (公社)首都圏不動産公正取引協議会加盟大成有楽不動産販売(株)千葉営業所〒260-0028 千葉県千葉市中央区新町1000 センシティタワ-10階 | Construction 施工 | | Totetsu Kogyo Co., Ltd. (stock) 東鉄工業(株) |
Local appearance photo現地外観写真 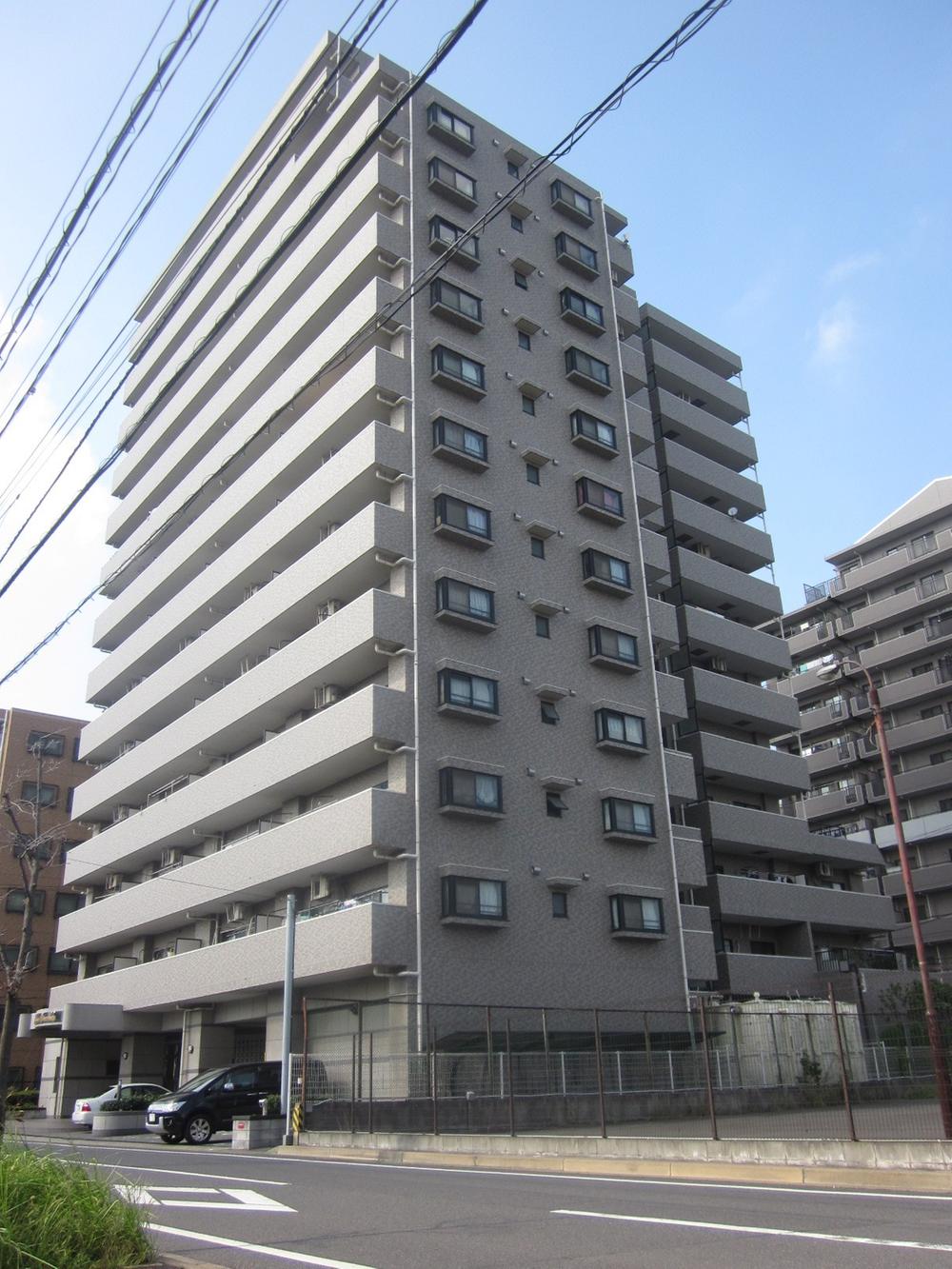 Local (August 2013) Shooting
現地(2013年8月)撮影
Floor plan間取り図 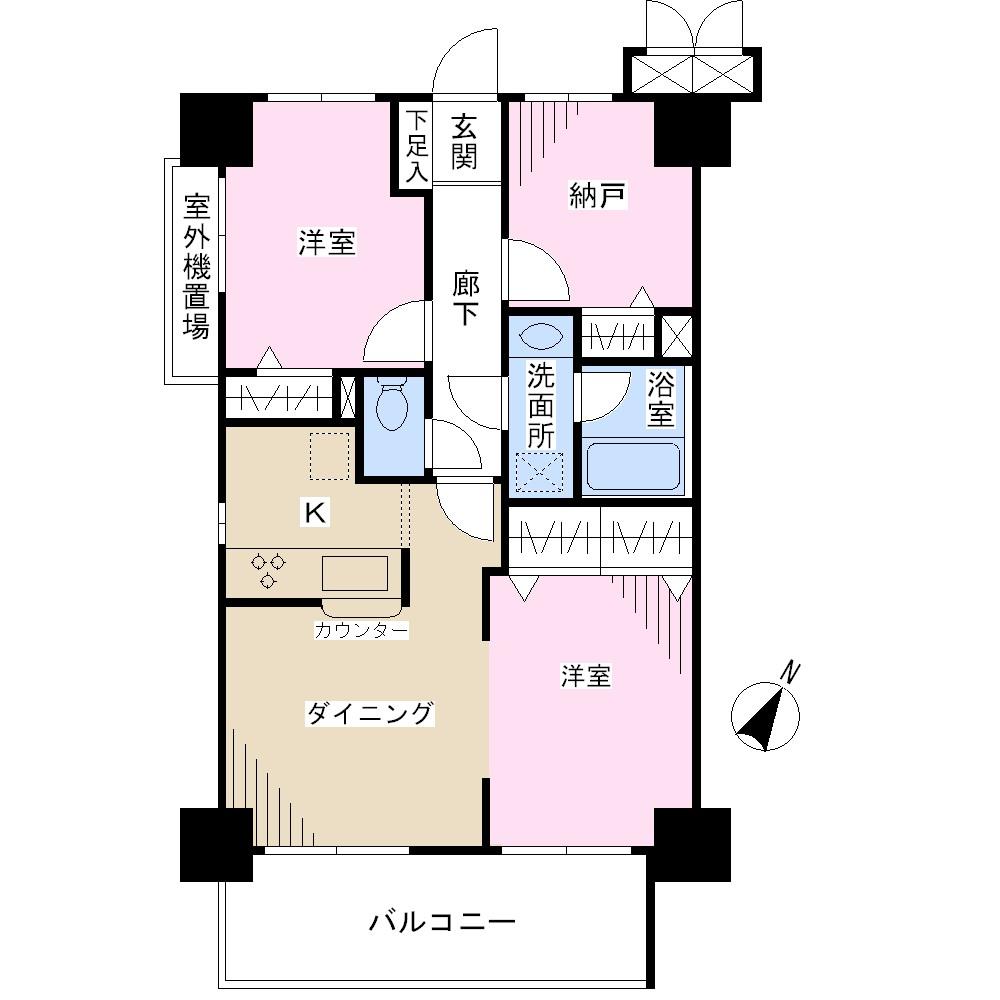 2DK + S (storeroom), Price 12.6 million yen, Occupied area 55.94 sq m , Balcony area 8.48 sq m
2DK+S(納戸)、価格1260万円、専有面積55.94m2、バルコニー面積8.48m2
Livingリビング 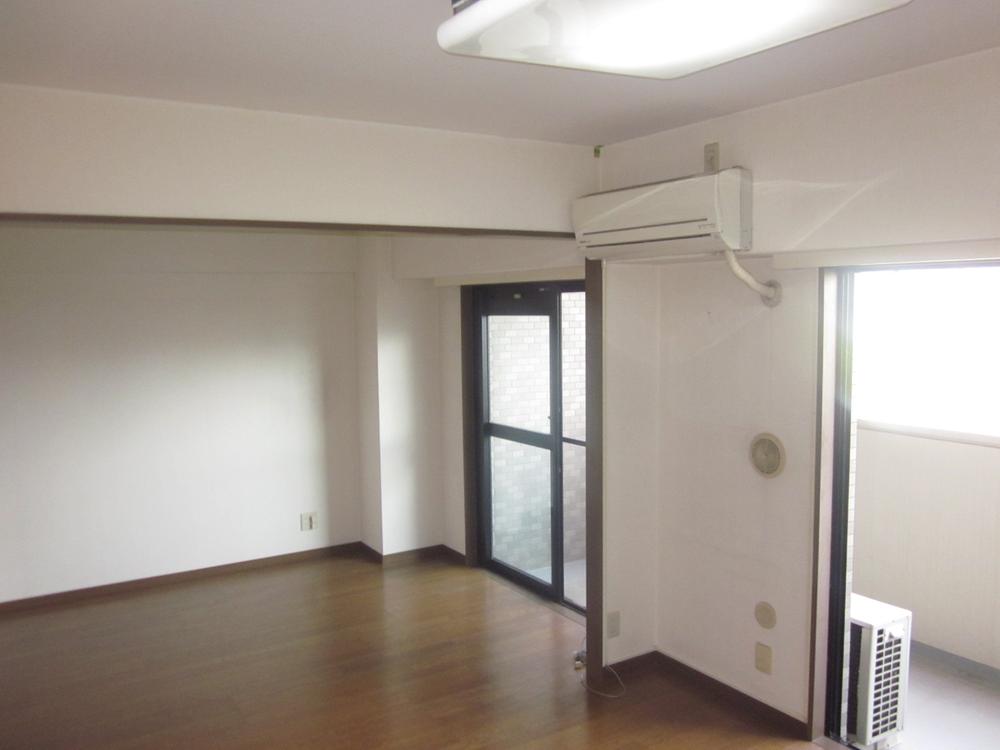 Room (August 2013) Shooting
室内(2013年8月)撮影
Kitchenキッチン 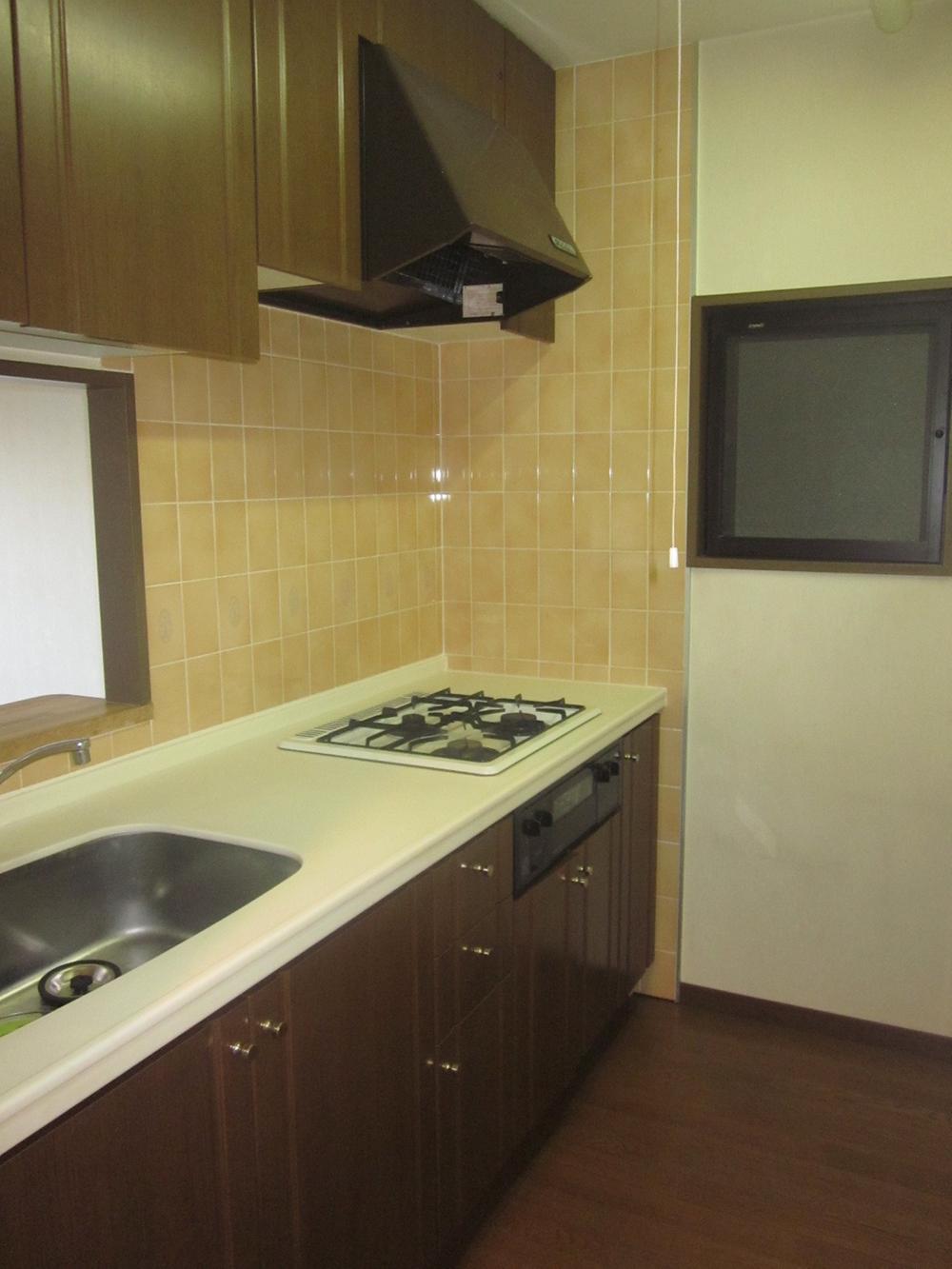 Room (August 2013) Shooting
室内(2013年8月)撮影
View photos from the dwelling unit住戸からの眺望写真 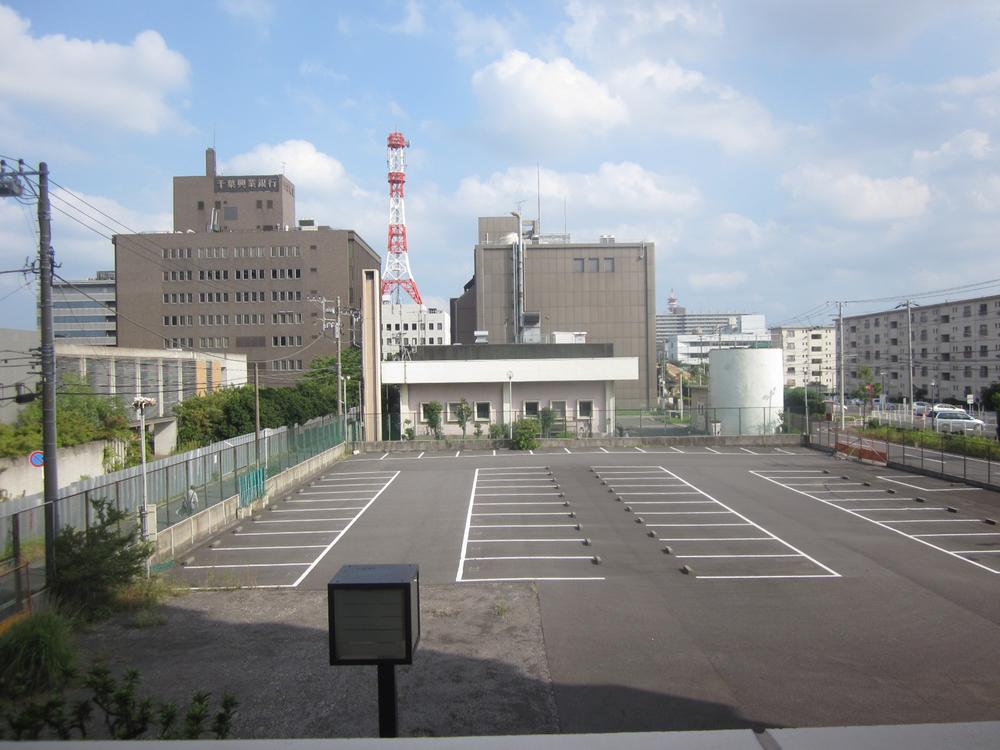 View from the site (August 2013) Shooting
現地からの眺望(2013年8月)撮影
Livingリビング 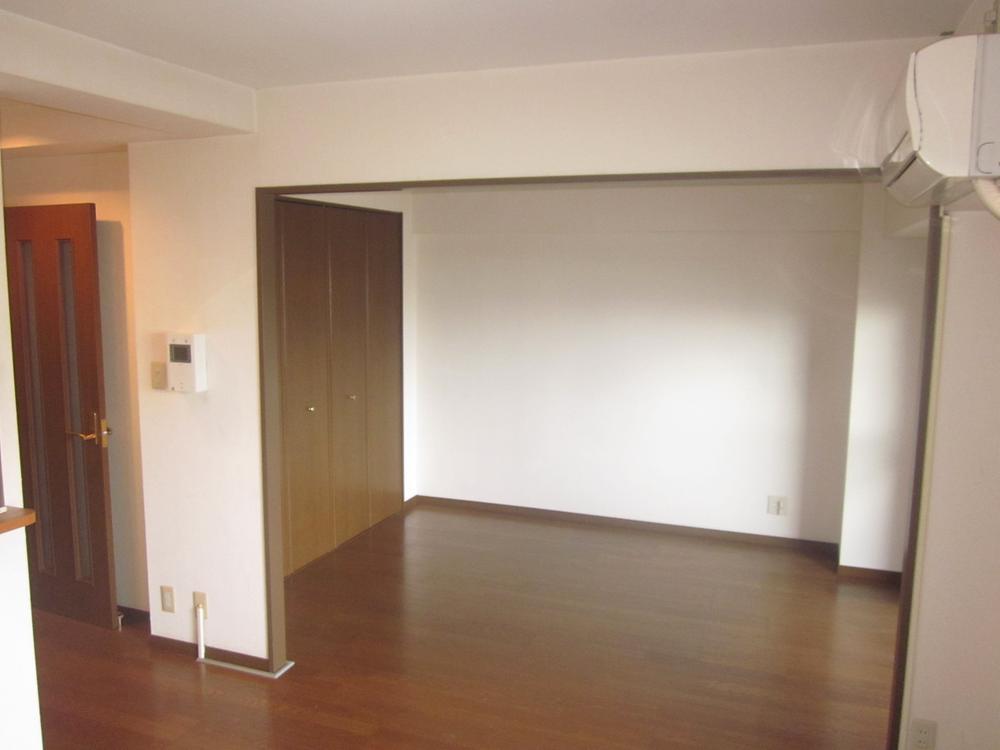 Room (August 2013) Shooting
室内(2013年8月)撮影
Bathroom浴室 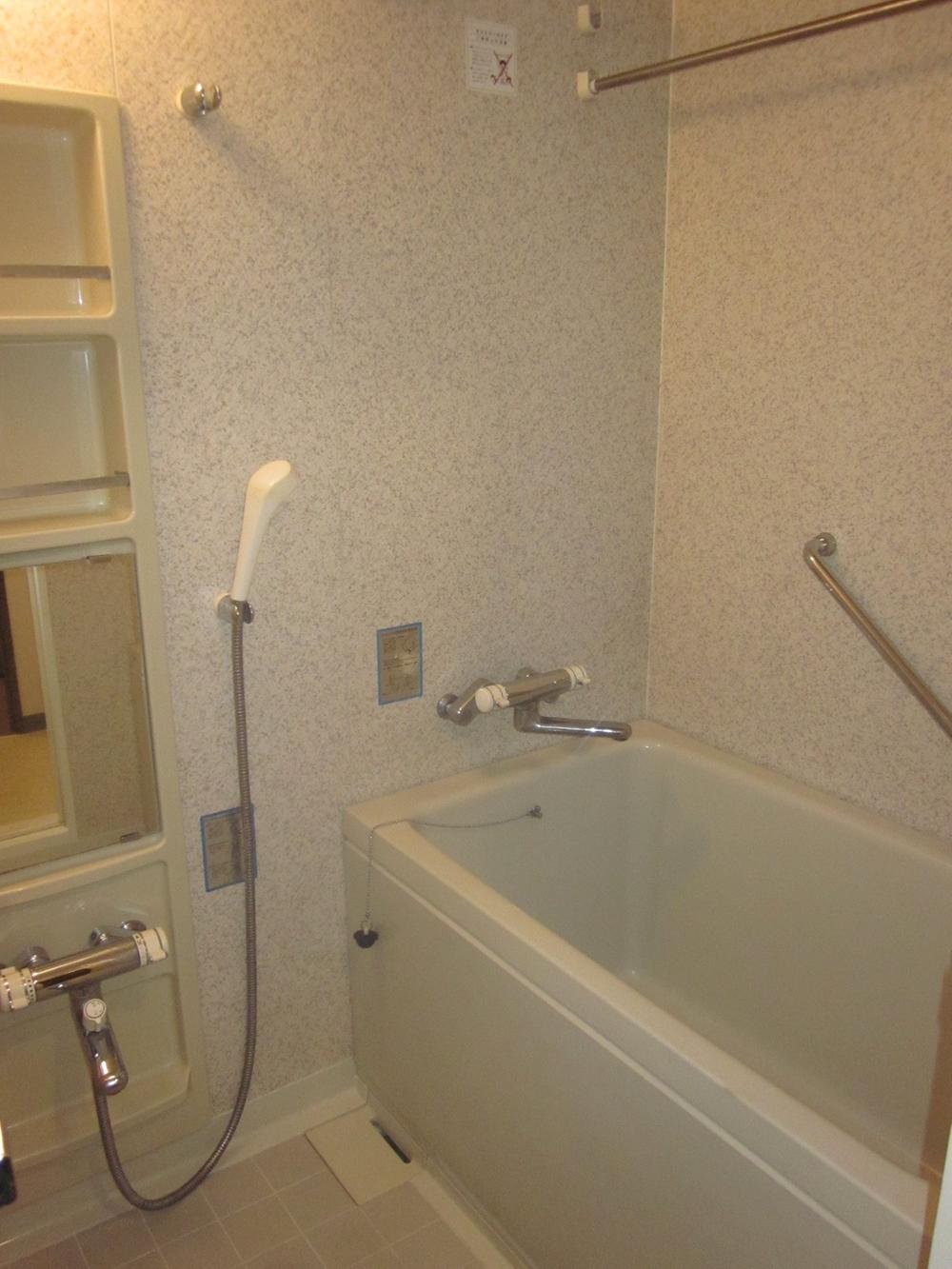 Room (August 2013) Shooting
室内(2013年8月)撮影
Wash basin, toilet洗面台・洗面所 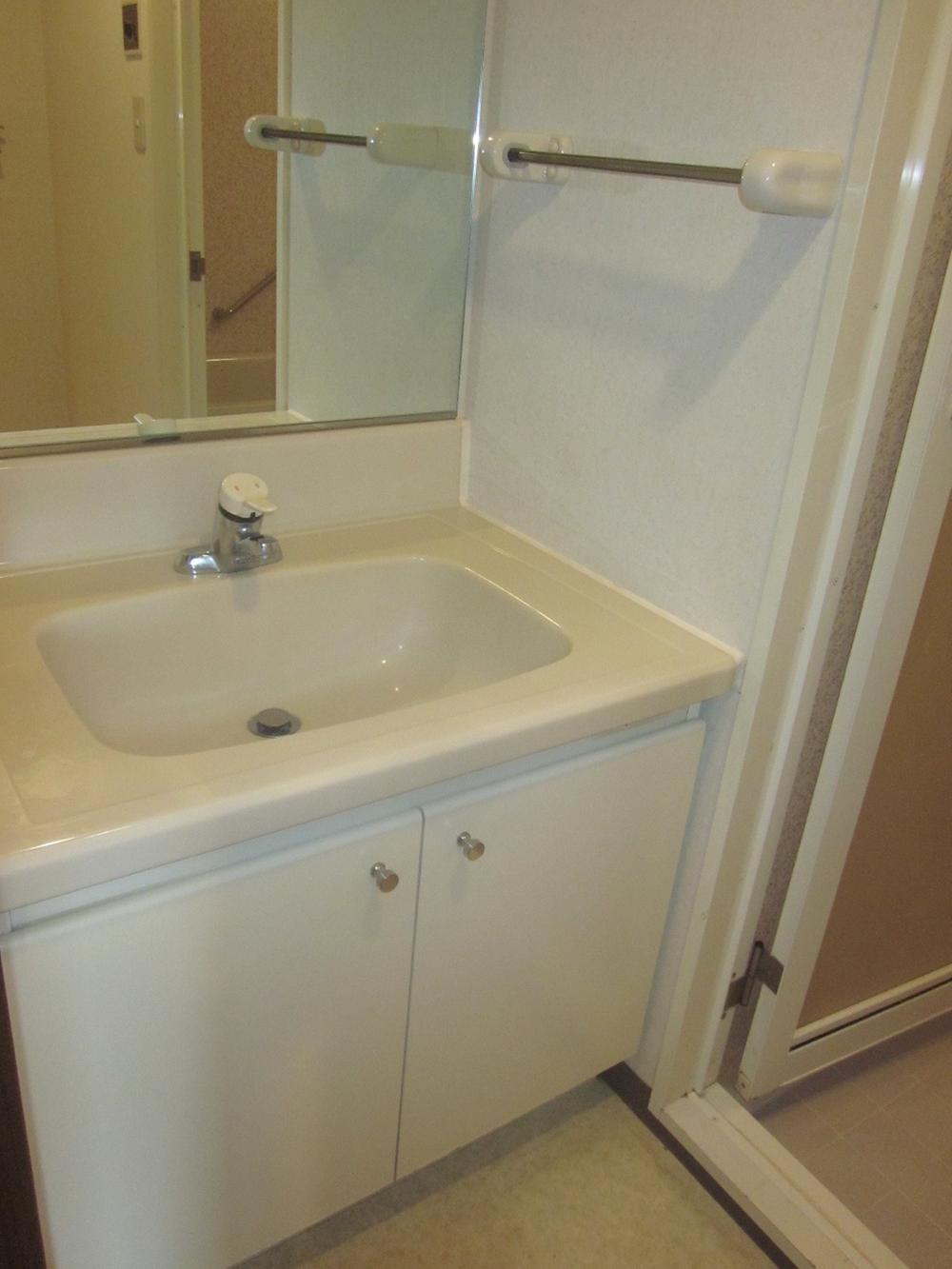 Room (August 2013) Shooting
室内(2013年8月)撮影
Toiletトイレ 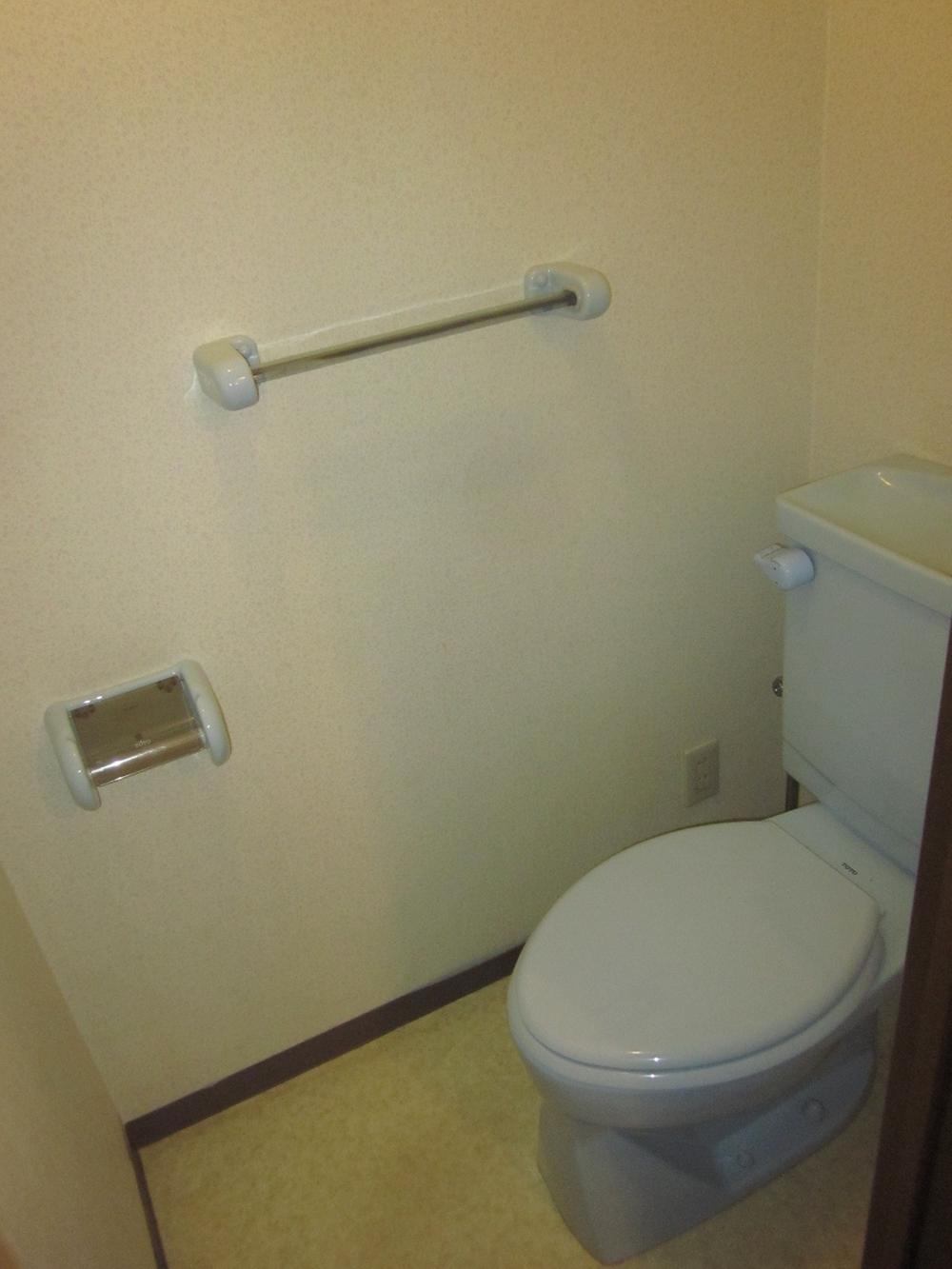 Room (August 2013) Shooting
室内(2013年8月)撮影
Other introspectionその他内観 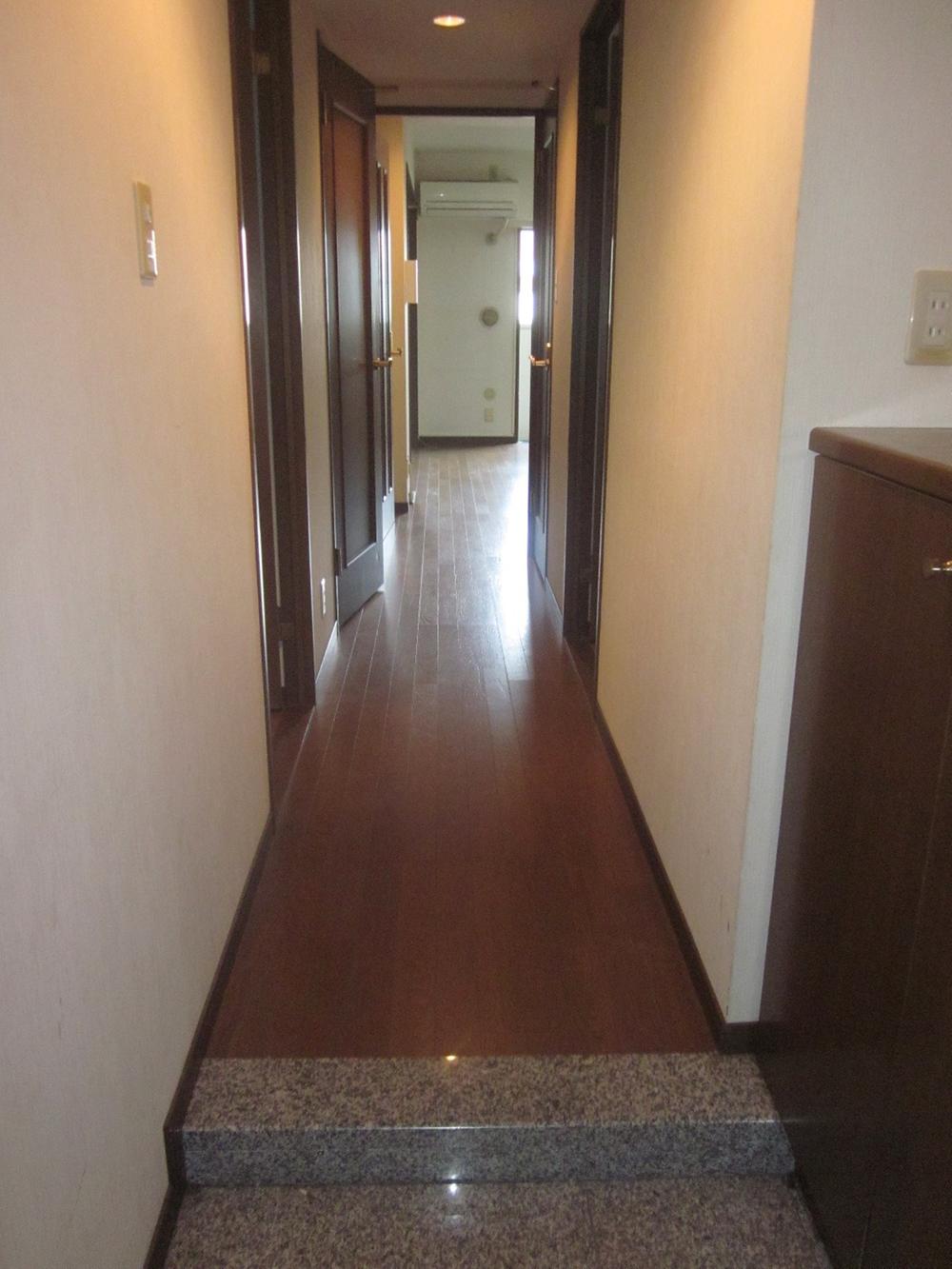 Corridor / Room (August 2013) Shooting
廊下/室内(2013年8月)撮影
Receipt収納 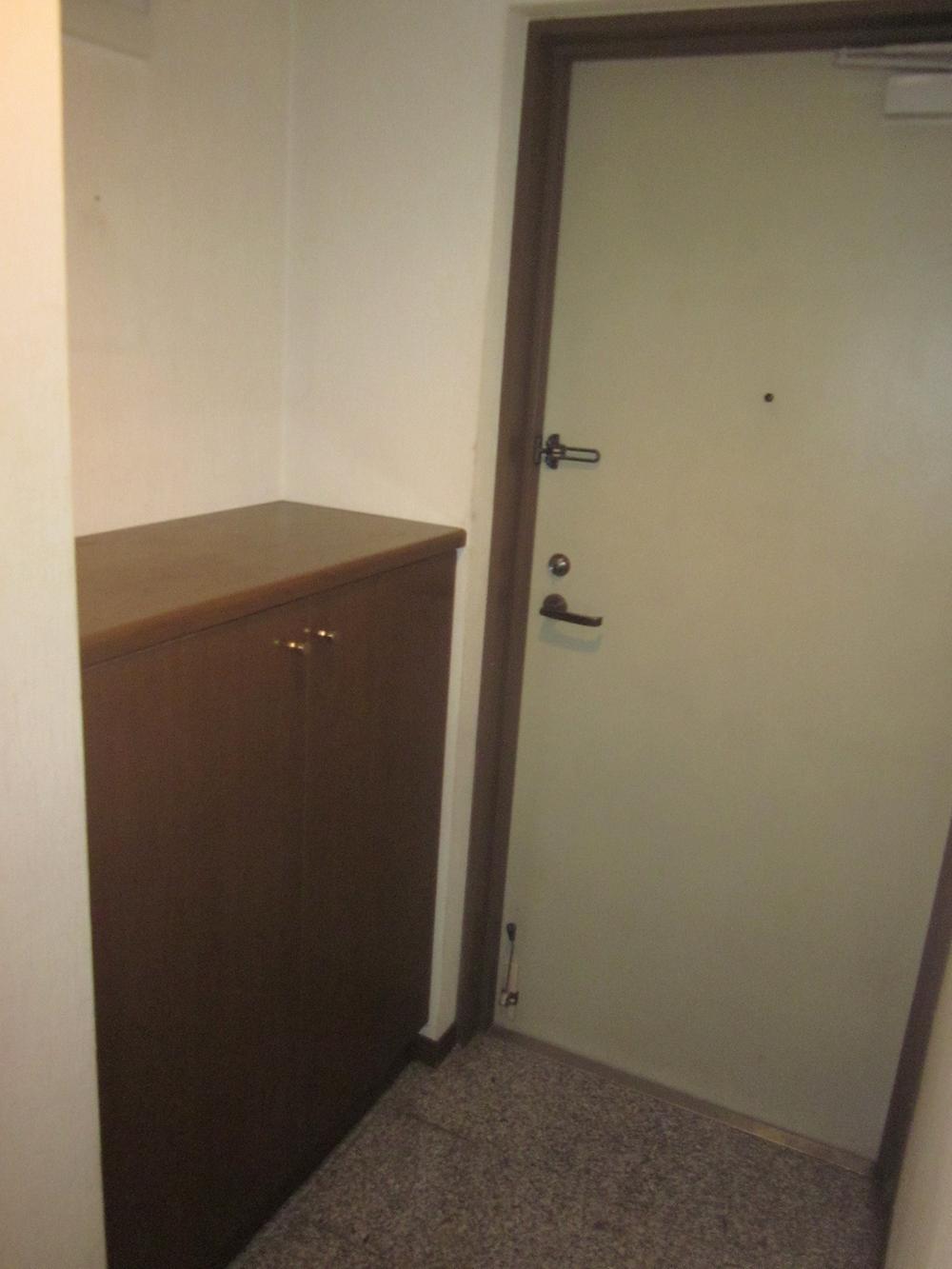 Cupboard / Room (August 2013) Shooting
下駄箱/室内(2013年8月)撮影
Balconyバルコニー 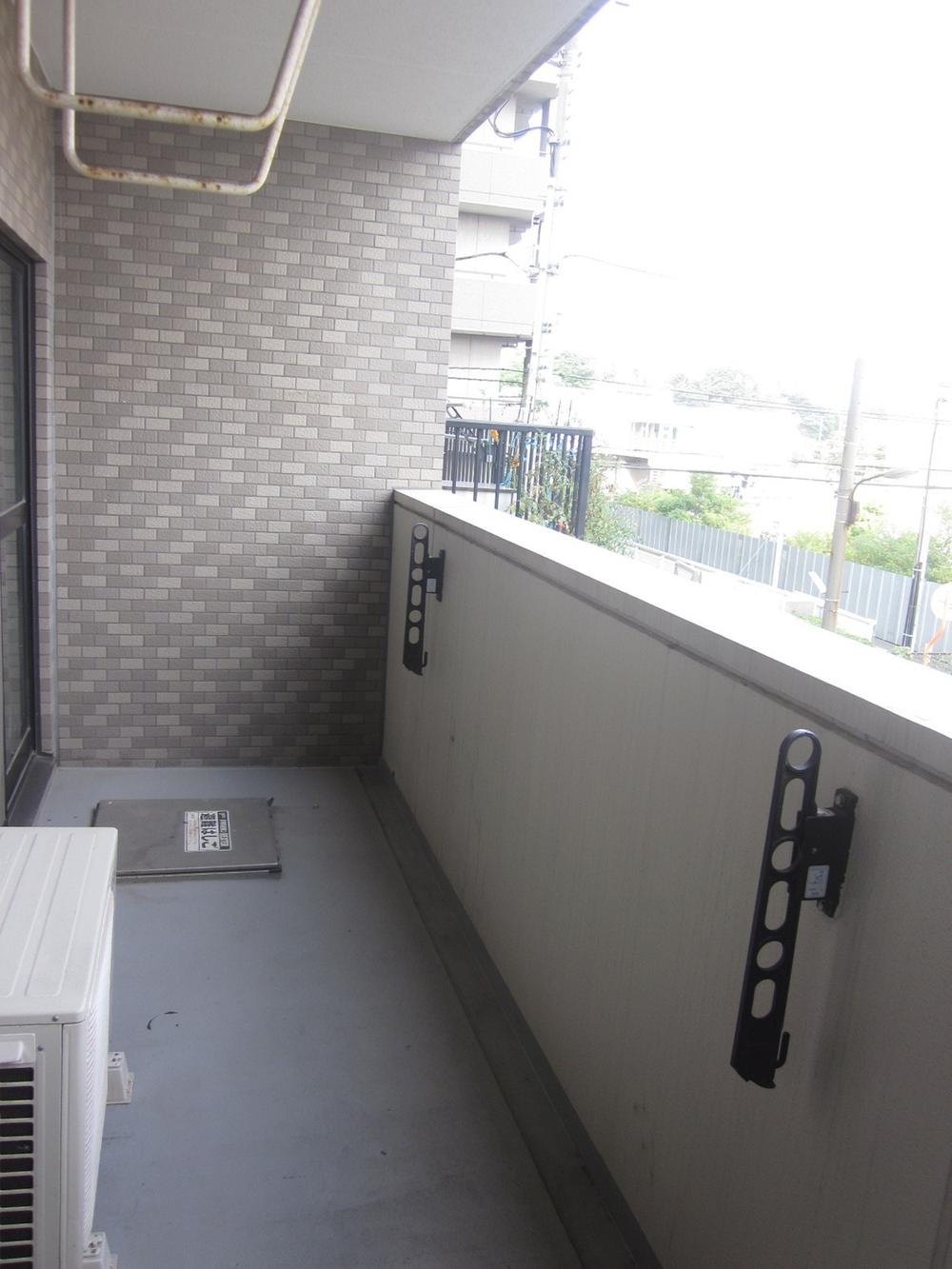 Local (August 2013) Shooting
現地(2013年8月)撮影
Entranceエントランス 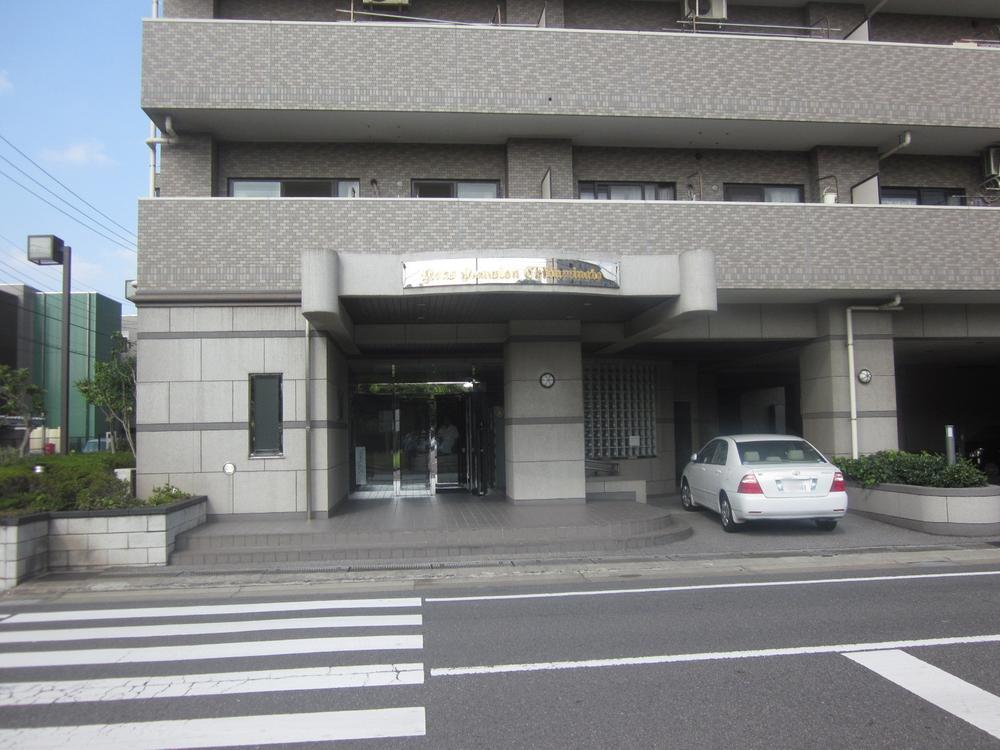 Common areas
共用部
Other common areasその他共用部 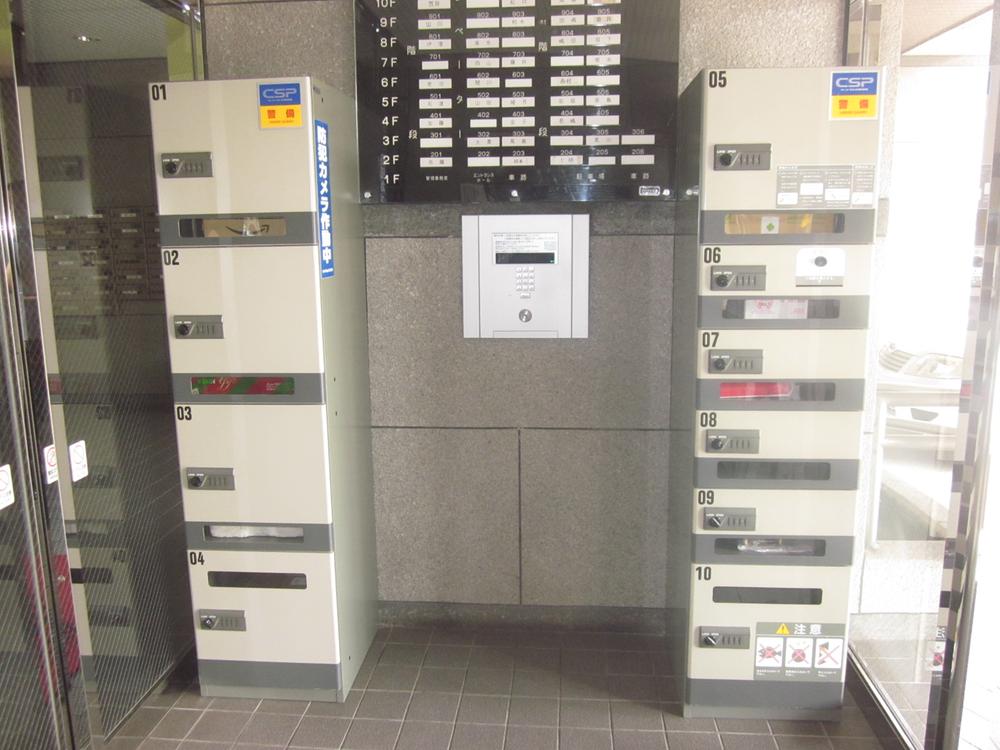 Delivery Box / Common areas
宅配ボックス/共用部
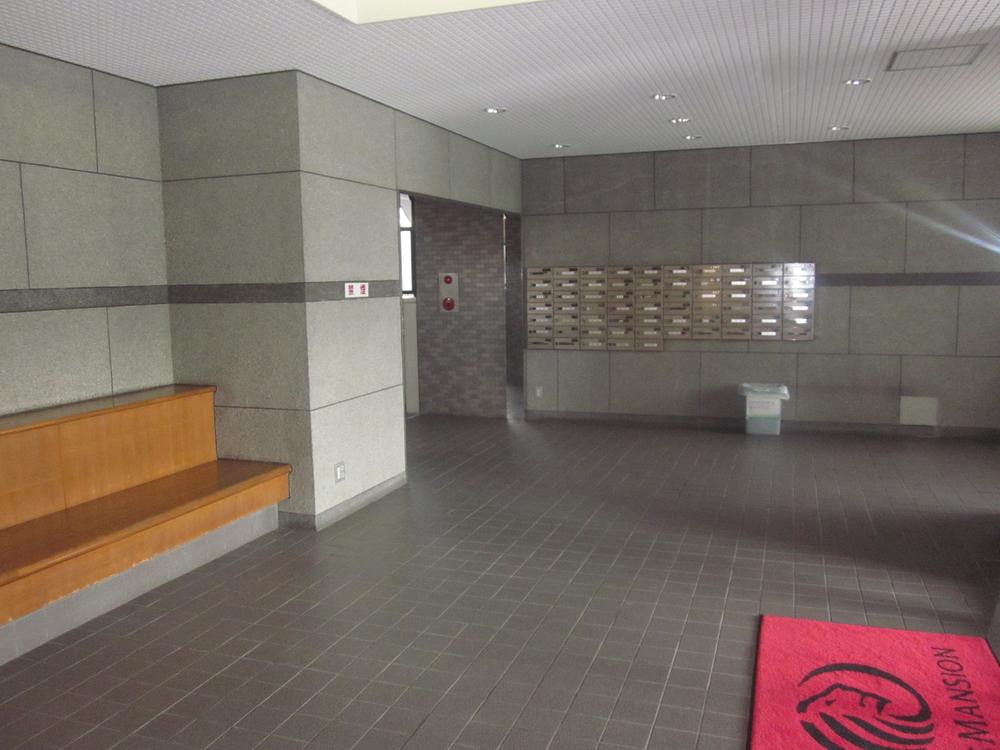 Common areas
共用部
Parking lot駐車場 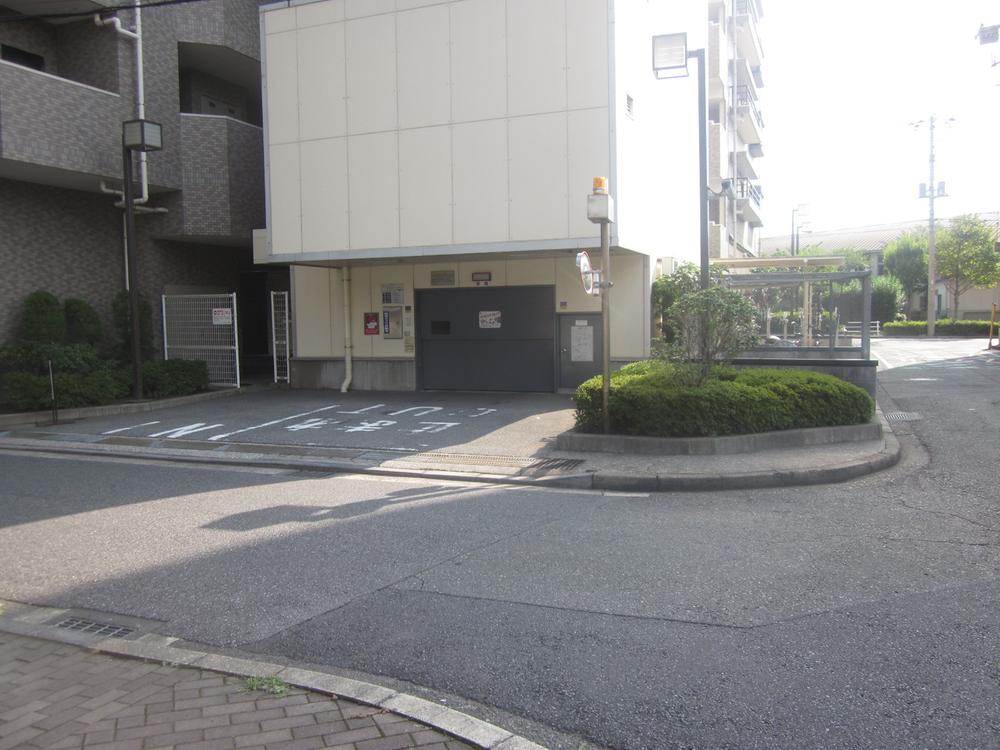 Tower Parking / Common areas
タワー駐車場/共用部
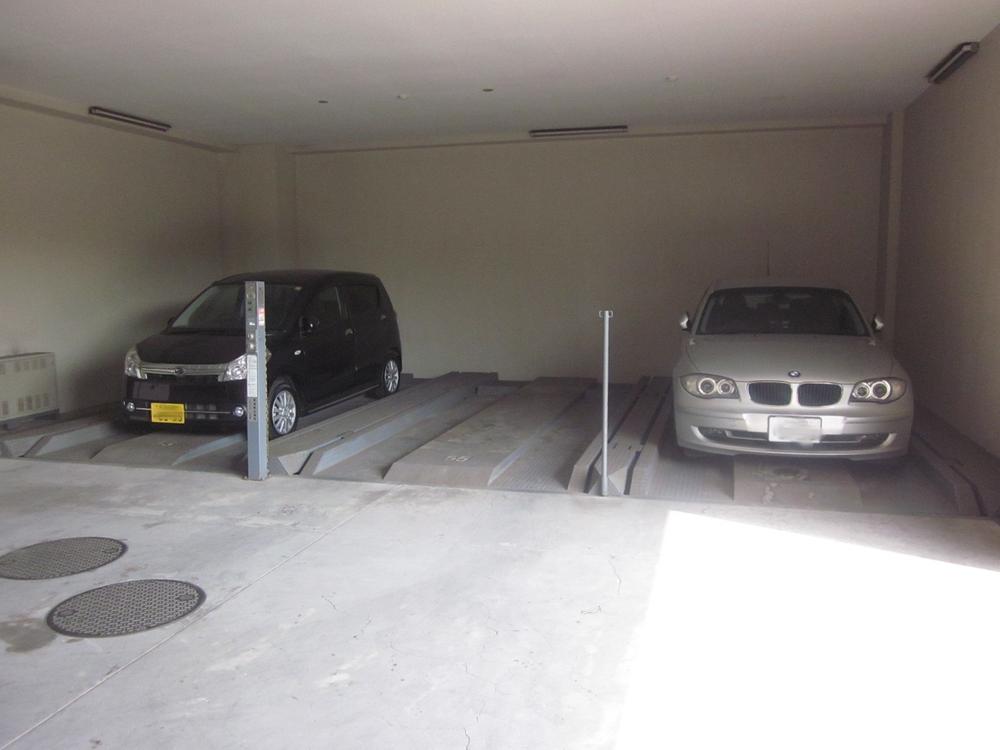 Mechanical parking / Common areas
機械式駐車場/共用部
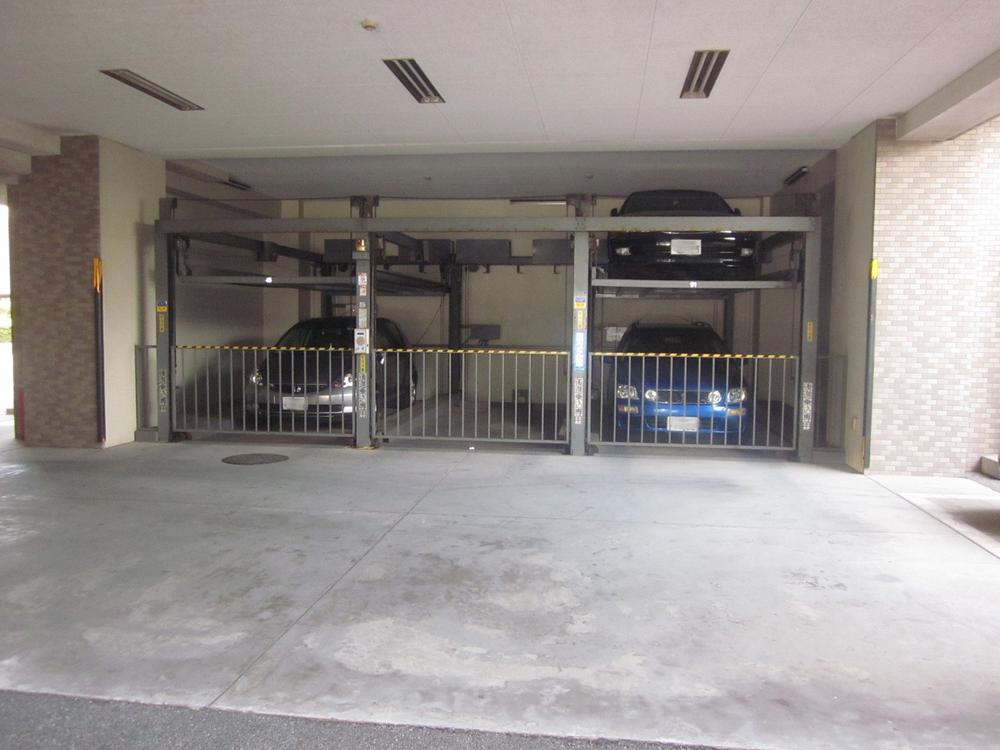 Mechanical parking / Common areas
機械式駐車場/共用部
Other common areasその他共用部 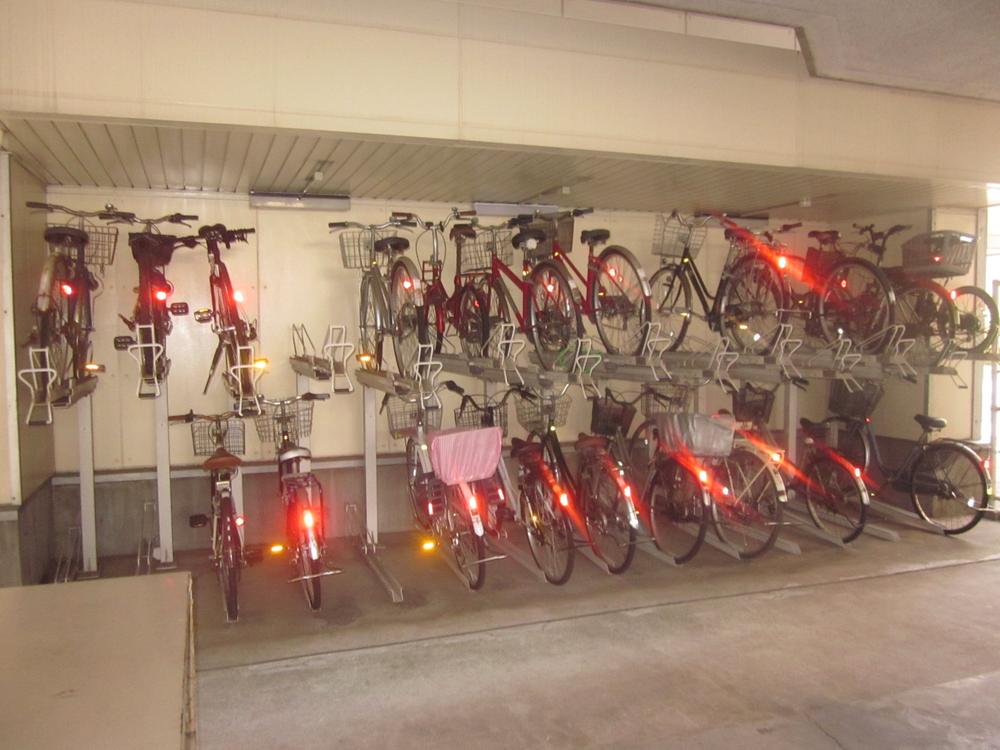 Bicycle-parking space / Common areas
駐輪場/共用部
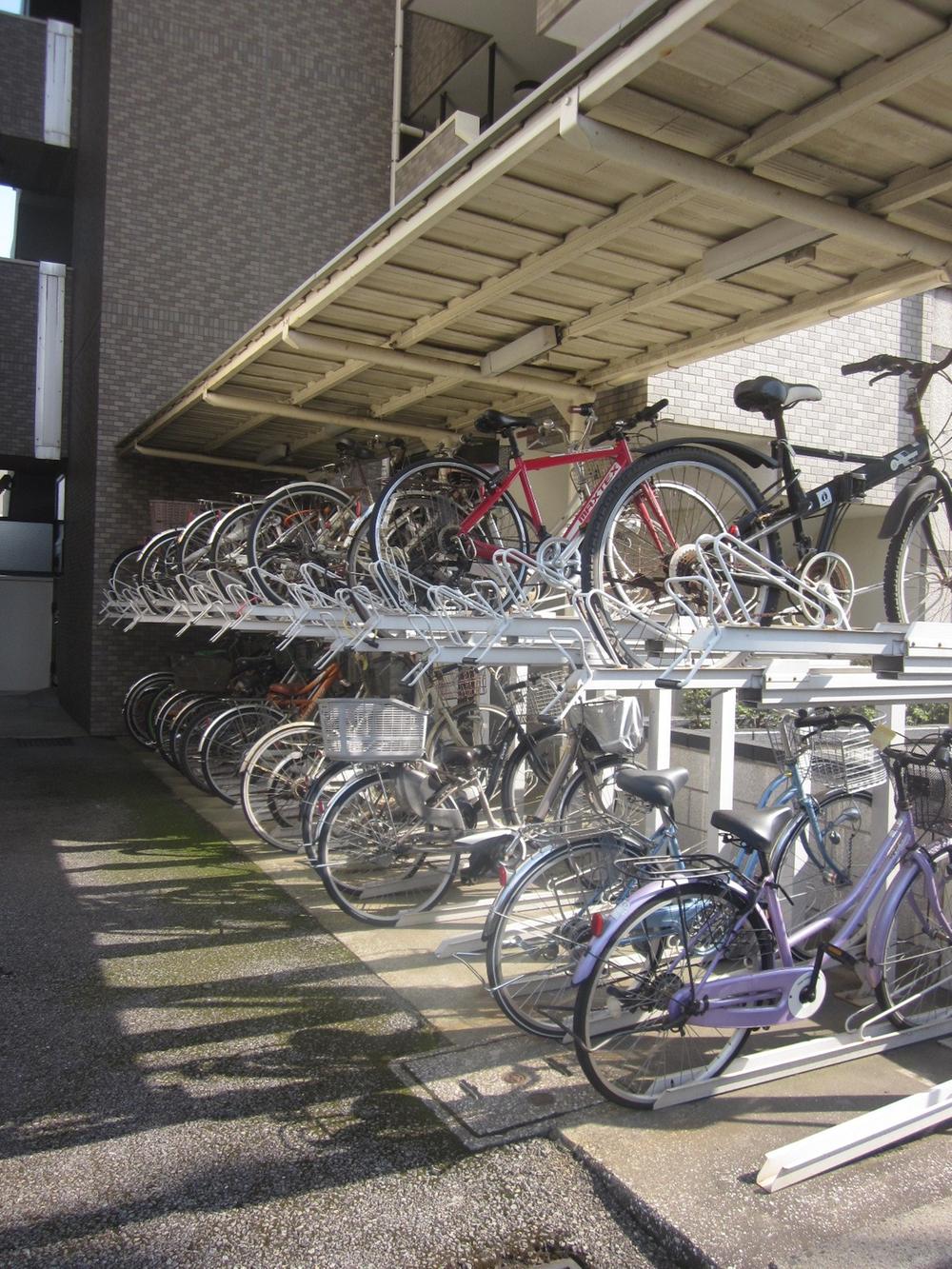 Place for storing bicycles / Common areas
自転車置場/共用部
Location
|





















