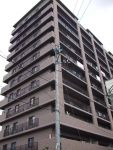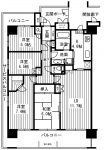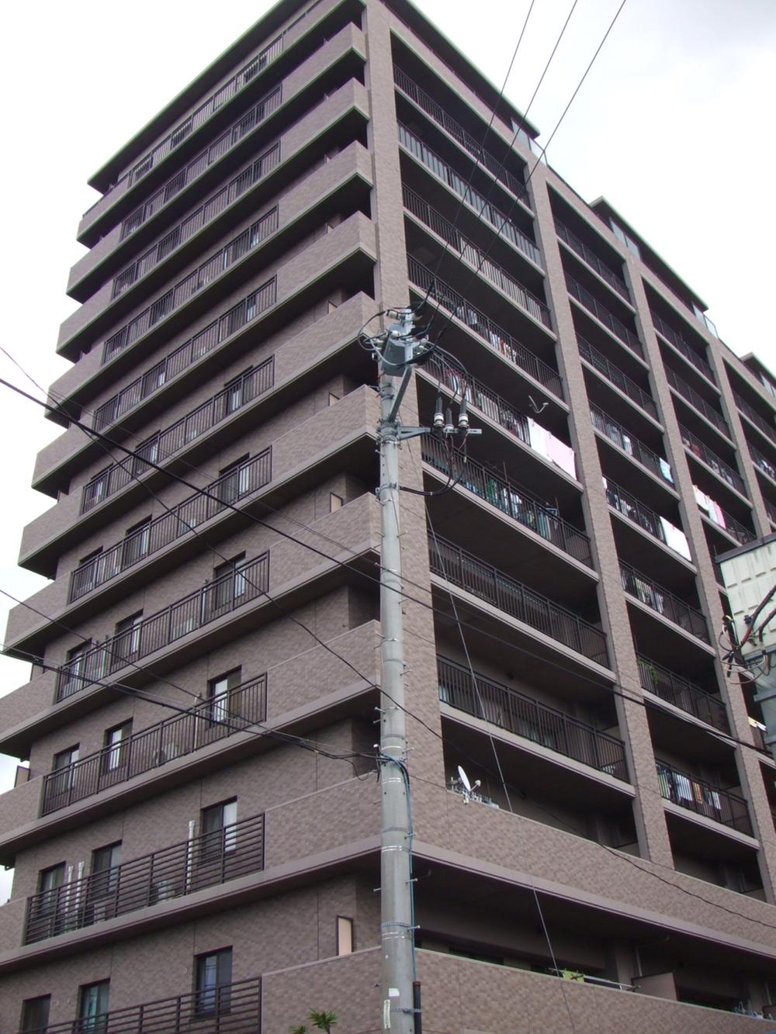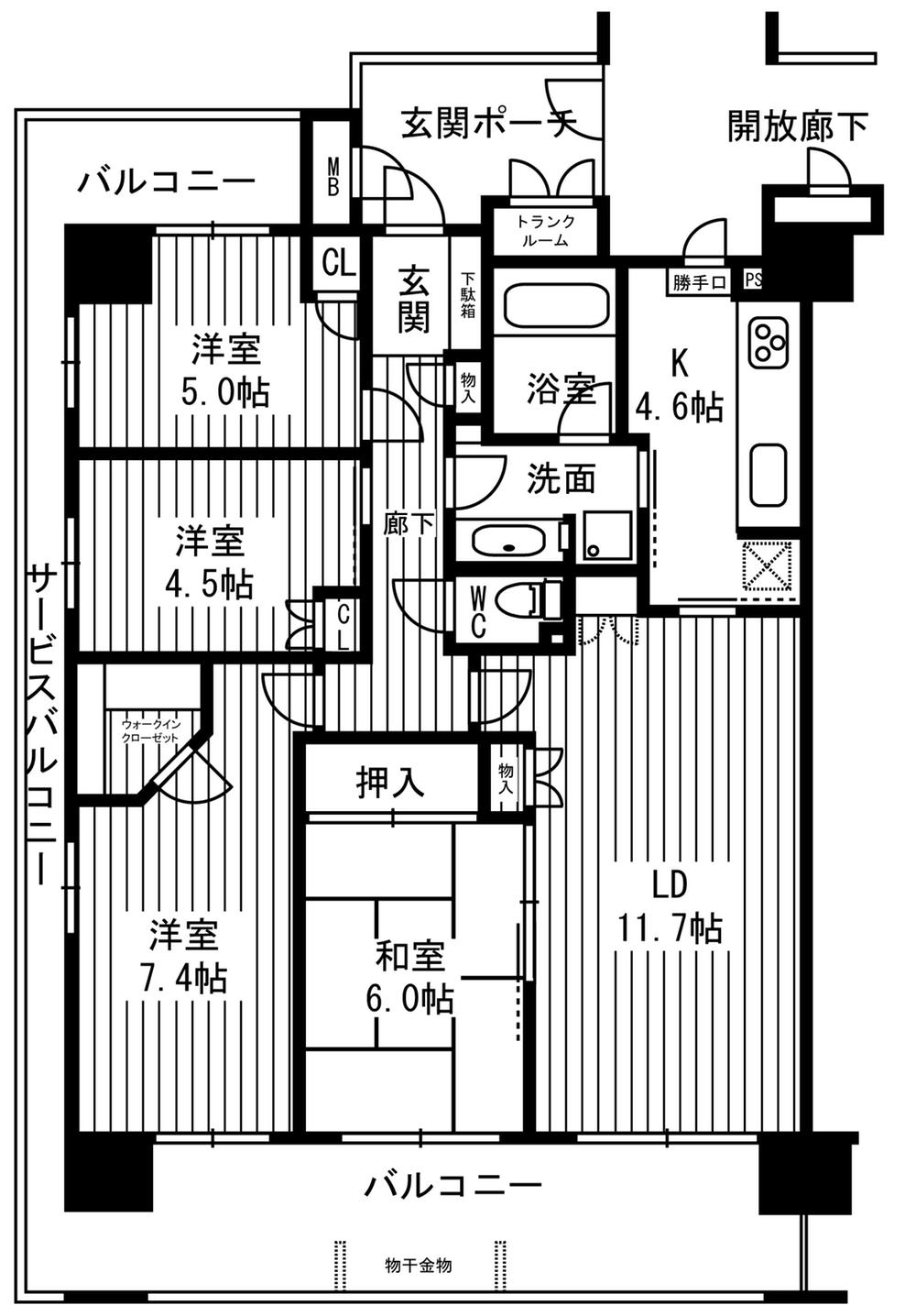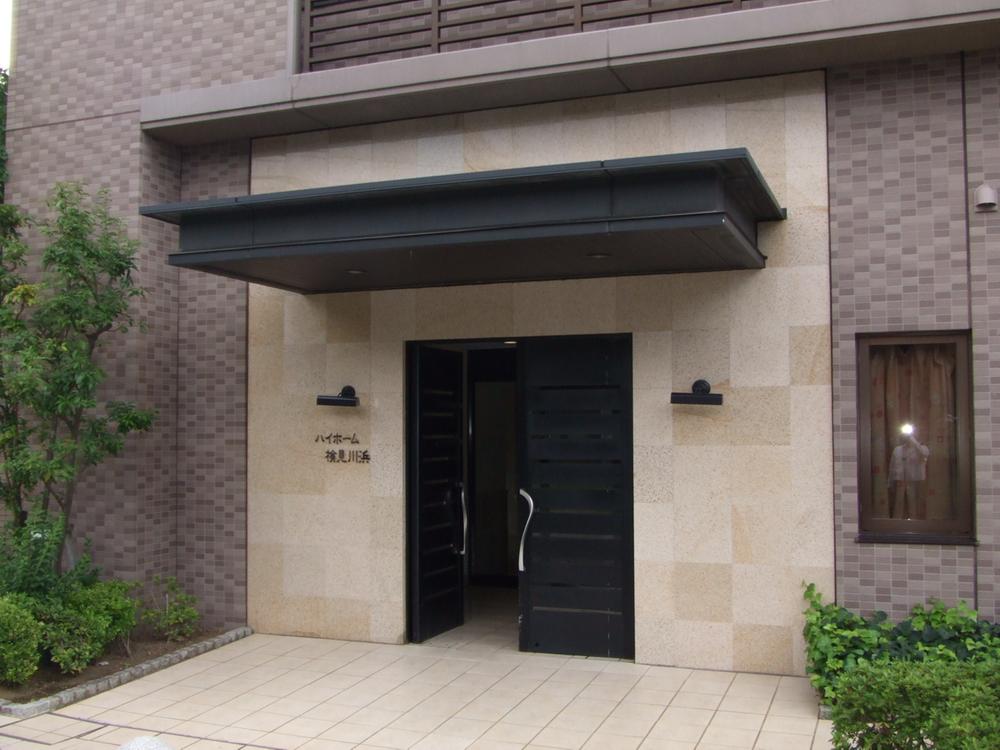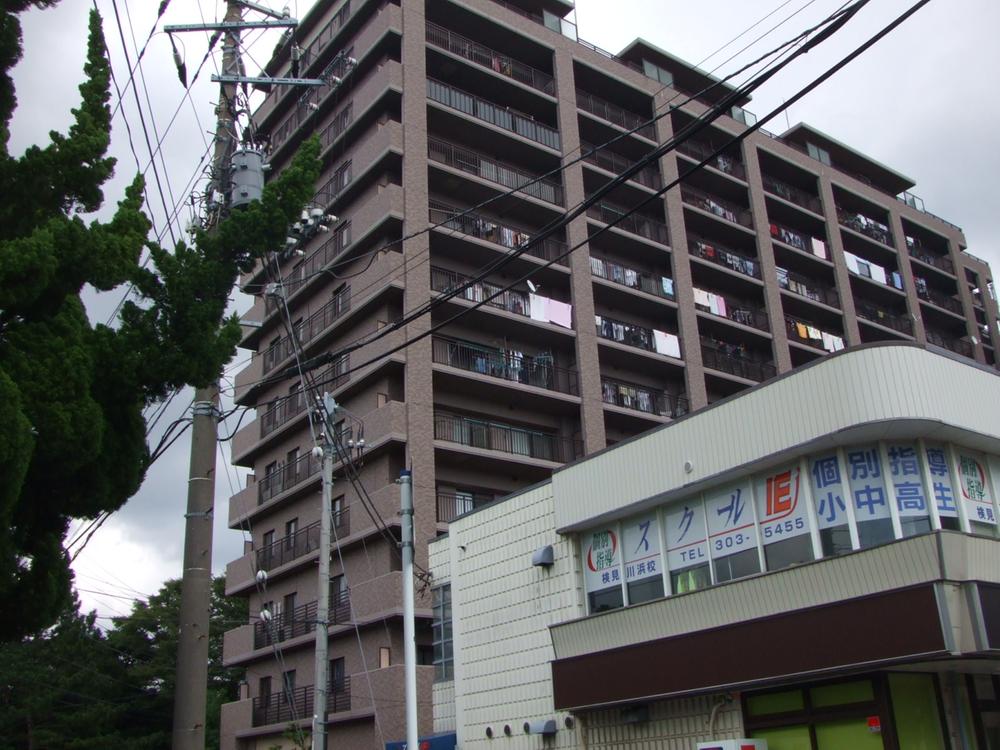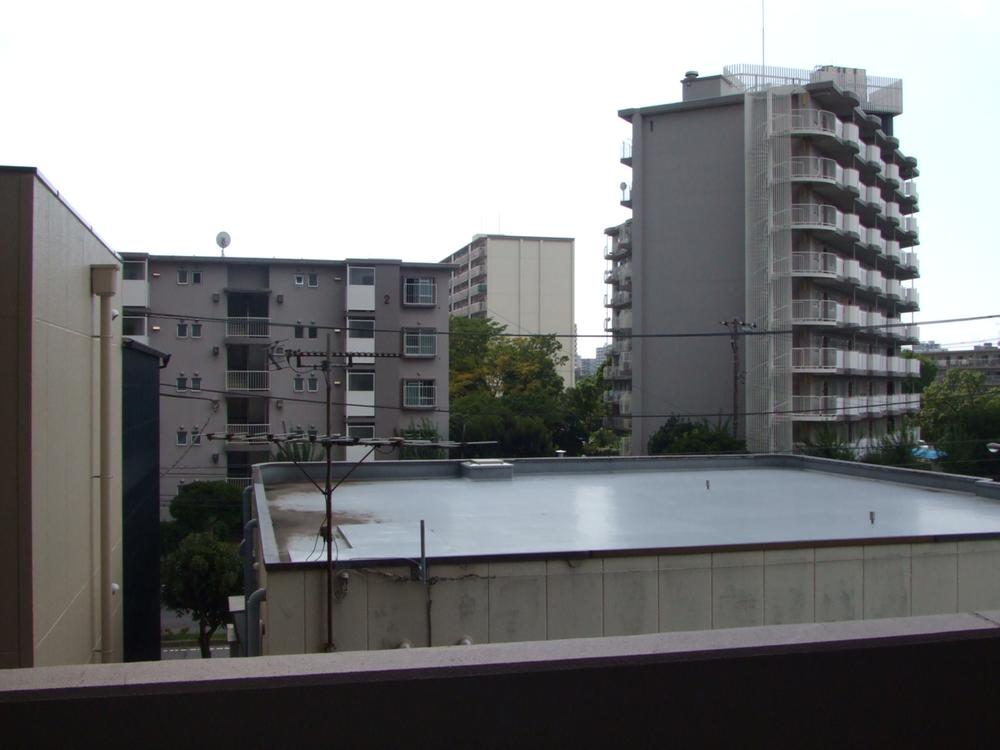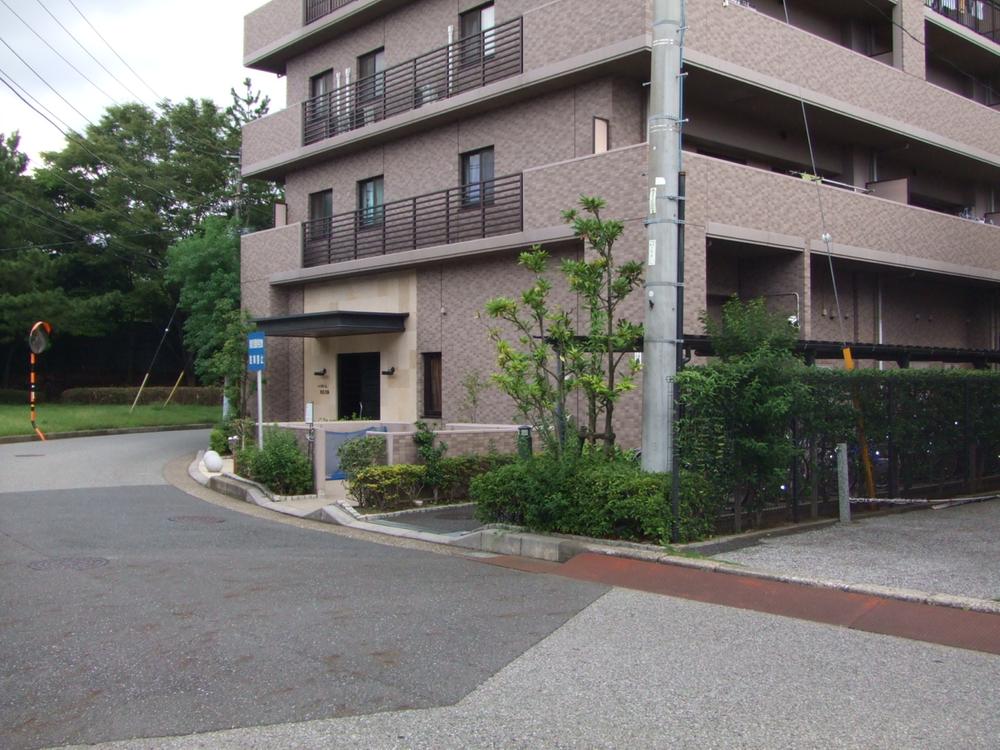|
|
Chiba City, Mihama-ku,
千葉県千葉市美浜区
|
|
JR Keiyo Line "Kemigawa beach" walk 14 minutes
JR京葉線「検見川浜」歩14分
|
|
2001 Built 4LDK plan with a 85 sq m more than the room in the southwest angle dwelling unit There equipment guaranteed (upper limit of 1 year from the delivery, Except for some equipment)
平成13年築 南西角住戸で85m2超のゆとりのある4LDKプラン 引渡しから1年間の設備保証付き(上限あり、一部設備を除く)
|
|
■ Pouch of the front of the entrance about 5.2 sq m ■ Convenient dedicated trunk room to organize the luggage ■ 4.5 Pledge of Western-style rooms are soundproof room specification ■ Back door that can be out of the shared hallway to the kitchen
■玄関前には約5.2m2の専用ポーチ■荷物の整理に便利な専用トランクルーム■4.5帖の洋室は防音室仕様■キッチンには共用廊下に出入りできる勝手口
|
Features pickup 特徴ピックアップ | | 2 along the line more accessible / System kitchen / Corner dwelling unit / LDK15 tatami mats or more / Japanese-style room / Elevator / Southwestward / Pets Negotiable 2沿線以上利用可 /システムキッチン /角住戸 /LDK15畳以上 /和室 /エレベーター /南西向き /ペット相談 |
Property name 物件名 | | High Home Kemigawa beach ハイホーム検見川浜 |
Price 価格 | | 20.8 million yen 2080万円 |
Floor plan 間取り | | 4LDK 4LDK |
Units sold 販売戸数 | | 1 units 1戸 |
Total units 総戸数 | | 73 units 73戸 |
Occupied area 専有面積 | | 85.9 sq m (25.98 tsubo) (center line of wall) 85.9m2(25.98坪)(壁芯) |
Other area その他面積 | | Balcony area: 20.38 sq m バルコニー面積:20.38m2 |
Whereabouts floor / structures and stories 所在階/構造・階建 | | 3rd floor / SRC12 story 3階/SRC12階建 |
Completion date 完成時期(築年月) | | January 2001 2001年1月 |
Address 住所 | | Chiba City, Mihama-ku, Masago 2 千葉県千葉市美浜区真砂2 |
Traffic 交通 | | JR Keiyo Line "Kemigawa beach" walk 14 minutes
JR Sobu Line "Shinkemigawa" walk 16 minutes JR京葉線「検見川浜」歩14分
JR総武線「新検見川」歩16分 |
Person in charge 担当者より | | Person in charge of the north exit Takuya 担当者北口 卓也 |
Contact お問い合せ先 | | Japan Housing Distribution Co., Ltd. Kasai office TEL: 0800-603-0468 [Toll free] mobile phone ・ Also available from PHS
Caller ID is not notified
Please contact the "saw SUUMO (Sumo)"
If it does not lead, If the real estate company 日本住宅流通(株)葛西営業所TEL:0800-603-0468【通話料無料】携帯電話・PHSからもご利用いただけます
発信者番号は通知されません
「SUUMO(スーモ)を見た」と問い合わせください
つながらない方、不動産会社の方は
|
Administrative expense 管理費 | | 10,300 yen / Month (consignment (commuting)) 1万300円/月(委託(通勤)) |
Repair reserve 修繕積立金 | | 9450 yen / Month 9450円/月 |
Time residents 入居時期 | | April 2014 schedule 2014年4月予定 |
Whereabouts floor 所在階 | | 3rd floor 3階 |
Direction 向き | | Southwest 南西 |
Overview and notices その他概要・特記事項 | | Contact: north exit Takuya 担当者:北口 卓也 |
Structure-storey 構造・階建て | | SRC12 story SRC12階建 |
Site of the right form 敷地の権利形態 | | Ownership 所有権 |
Use district 用途地域 | | Commerce 商業 |
Parking lot 駐車場 | | Site (9000 yen ~ ¥ 10,000 / Month) 敷地内(9000円 ~ 1万円/月) |
Company profile 会社概要 | | <Mediation> Minister of Land, Infrastructure and Transport (10) No. 002608 (Corporation) All Japan Real Estate Association (Corporation) metropolitan area real estate Fair Trade Council member Japan Housing Distribution Co., Ltd. Kasai office Yubinbango134-0083 Edogawa-ku, Tokyo Nakakasai 5-33-4 Atlas Kasai second floor <仲介>国土交通大臣(10)第002608号(公社)全日本不動産協会会員 (公社)首都圏不動産公正取引協議会加盟日本住宅流通(株)葛西営業所〒134-0083 東京都江戸川区中葛西5-33-4 アトラス葛西2階 |
