Used Apartments » Kanto » Chiba Prefecture » Mihama-ku
 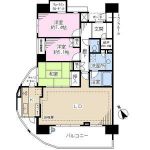
| | Chiba City, Mihama-ku, 千葉県千葉市美浜区 |
| JR Keiyo Line "Makuhari" walk 16 minutes JR京葉線「海浜幕張」歩16分 |
| Total units 228 units, This room of 12 floor of a 14-storey. Large 3LDK of about 95 sq m overlooking the Tokyo Bay in the southwest corner room! 総戸数228戸、14階建ての12階部分のお部屋です。南西の角部屋で東京湾を望む約95m2の大型3LDK! |
| There are housed in all rooms, About 7.4 Pledge walk-in closet in the Western-style, Also there is about 0.9 tatami closet to enter the front of the entrance. Also, It also recommends view obtained from the location floor of 12 floor! In particular, it recommended the view from the kitchen, This is where you want We take a look to the wife! The kitchen is in the position where the placement can be taken precisely because the corner room, There is a service balcony (with a window) in the southwest side of the main balcony and the northeast side of the, Breathability and good! Floor plan is, It has been changed to 3LDK a room at the condominium at the time 4LDK plan. For that reason, LDK is hope from spacious about 22.5 sq m for a further 12-floor view there is a continued feeling of freedom! 全室に収納があり、約7.4帖洋室にはウォークインクローゼット、玄関を入った正面にも約0.9畳の納戸がございます。また、12階という所在階から得られる眺望もおすすめです!特にキッチンからの眺望はおすすめで、奥様には是非ご覧頂きたいところです!キッチンは配置が角部屋だからこそ取れる位置にあり、南西側のメインバルコニーと北東側にサービスバルコニー(窓付き)とがあり、通気性も良好です!間取りは、分譲時4LDKプランのお部屋を3LDKに変更されております。その為、LDKは広々約22.5m2さらに12階から望む眺望が続き解放感があります! |
Features pickup 特徴ピックアップ | | Immediate Available / LDK20 tatami mats or more / Ocean View / Interior renovation / System kitchen / Corner dwelling unit / Yang per good / All room storage / Japanese-style room / High floor / Bathroom 1 tsubo or more / 2 or more sides balcony / Double-glazing / Elevator / TV monitor interphone / Southwestward / Walk-in closet / Storeroom / Pets Negotiable / Floor heating / Delivery Box 即入居可 /LDK20畳以上 /オーシャンビュー /内装リフォーム /システムキッチン /角住戸 /陽当り良好 /全居室収納 /和室 /高層階 /浴室1坪以上 /2面以上バルコニー /複層ガラス /エレベーター /TVモニタ付インターホン /南西向き /ウォークインクロゼット /納戸 /ペット相談 /床暖房 /宅配ボックス | Property name 物件名 | | Patios ・ Gran Akushibu パティオス・グランアクシブ | Price 価格 | | 35,800,000 yen 3580万円 | Floor plan 間取り | | 3LDK + S (storeroom) 3LDK+S(納戸) | Units sold 販売戸数 | | 1 units 1戸 | Total units 総戸数 | | 228 units 228戸 | Occupied area 専有面積 | | 95.02 sq m (28.74 tsubo) (center line of wall) 95.02m2(28.74坪)(壁芯) | Other area その他面積 | | Balcony area: 20.11 sq m バルコニー面積:20.11m2 | Whereabouts floor / structures and stories 所在階/構造・階建 | | 12th floor / RC14 story 12階/RC14階建 | Completion date 完成時期(築年月) | | January 2005 2005年1月 | Address 住所 | | Chiba City, Mihama-ku, Utase 1 千葉県千葉市美浜区打瀬1 | Traffic 交通 | | JR Keiyo Line "Makuhari" walk 16 minutes
JR Keiyo Line "Kemigawa beach" walk 12 minutes JR京葉線「海浜幕張」歩16分
JR京葉線「検見川浜」歩12分
| Related links 関連リンク | | [Related Sites of this company] 【この会社の関連サイト】 | Person in charge 担当者より | | Rep Maeda Sotaro Age: 30s Since it is dealings with and without several times in a lifetime, Customers peace of mind ・ While you relax and have kept in mind the dealings informal. 担当者前田 聡太郎年齢:30代 一生に何度とないお取引ですので、お客様が安心・リラックスして頂きながら堅苦しくないお取引を心掛けています。 | Contact お問い合せ先 | | TEL: 0800-603-0217 [Toll free] mobile phone ・ Also available from PHS
Caller ID is not notified
Please contact the "we saw SUUMO (Sumo)"
If it does not lead, If the real estate company TEL:0800-603-0217【通話料無料】携帯電話・PHSからもご利用いただけます
発信者番号は通知されません
「SUUMO(スーモ)を見た」と問い合わせください
つながらない方、不動産会社の方は
| Administrative expense 管理費 | | 14,229 yen / Month (consignment (commuting)) 1万4229円/月(委託(通勤)) | Repair reserve 修繕積立金 | | 15,260 yen / Month 1万5260円/月 | Expenses 諸費用 | | Rent: 9847 yen / Month 地代:9847円/月 | Time residents 入居時期 | | Immediate available 即入居可 | Whereabouts floor 所在階 | | 12th floor 12階 | Direction 向き | | Southwest 南西 | Renovation リフォーム | | October 2013 interior renovation completed (kitchen ・ toilet ・ wall ・ floor) 2013年10月内装リフォーム済(キッチン・トイレ・壁・床) | Overview and notices その他概要・特記事項 | | Contact: Maeda Sotaro 担当者:前田 聡太郎 | Structure-storey 構造・階建て | | RC14 story RC14階建 | Site of the right form 敷地の権利形態 | | Leasehold (Hiroshi), Leasehold period remaining 21 years 3 months 賃借権(普)、借地期間残存21年3ヶ月 | Use district 用途地域 | | Two dwellings 2種住居 | Parking lot 駐車場 | | Site (10,500 yen ~ 14,000 yen / Month) 敷地内(1万500円 ~ 1万4000円/月) | Company profile 会社概要 | | <Mediation> Minister of Land, Infrastructure and Transport (8) No. 003,394 (one company) Real Estate Association (Corporation) metropolitan area real estate Fair Trade Council member Taisei the back Real Estate Sales Co., Ltd. Inage office Yubinbango263-0043 Chiba City, Chiba Prefecture Inage Konakadai 2-4-10 peer ・ Tenbiru 5th floor <仲介>国土交通大臣(8)第003394号(一社)不動産協会会員 (公社)首都圏不動産公正取引協議会加盟大成有楽不動産販売(株)稲毛営業所〒263-0043 千葉県千葉市稲毛区小仲台2-4-10 ピア・テンビル5階 | Construction 施工 | | (Ltd.) Asanumagumi (株)淺沼組 |
Local appearance photo現地外観写真 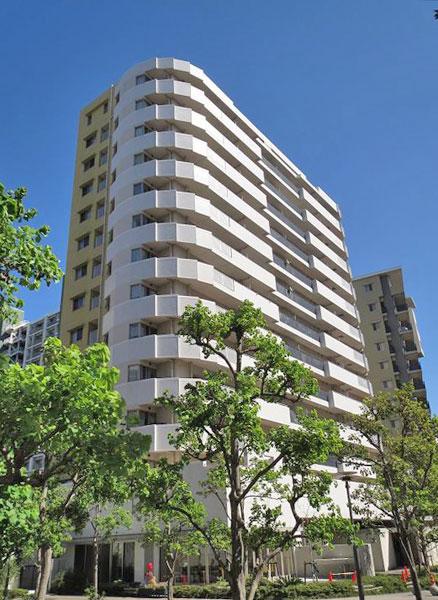 Mansion appearance. Corner room balcony is the characteristic rounded!
マンション外観。角部屋バルコニーは丸みを帯び特徴的です!
Floor plan間取り図 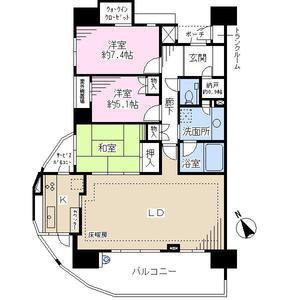 3LDK + S (storeroom), Price 35,800,000 yen, Occupied area 95.02 sq m , Balcony area 20.11 sq m
3LDK+S(納戸)、価格3580万円、専有面積95.02m2、バルコニー面積20.11m2
Livingリビング 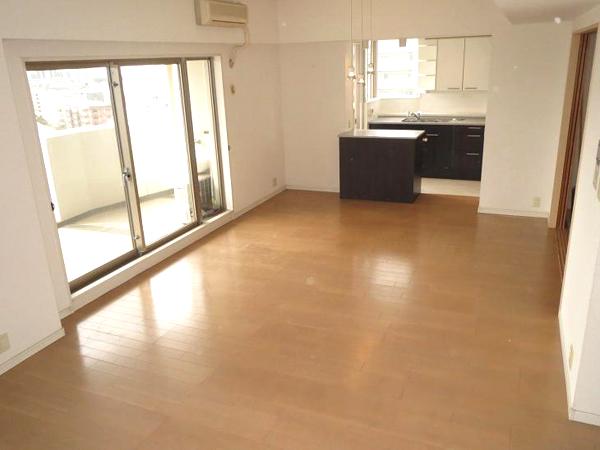 LDK is spacious about 22.5 sq m . Since the opening also of the corner room, Many bright impression of the room!
LDKは広々約22.5m2。開口部も角部屋の為、多く明るい印象のお部屋です!
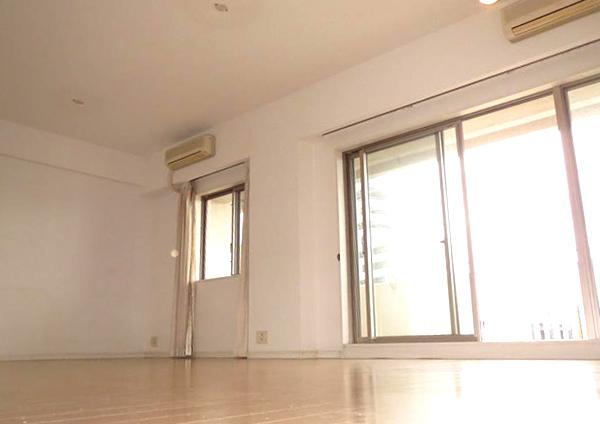 The opening is also many bright LD!
開口部も多く明るいLDです!
Bathroom浴室 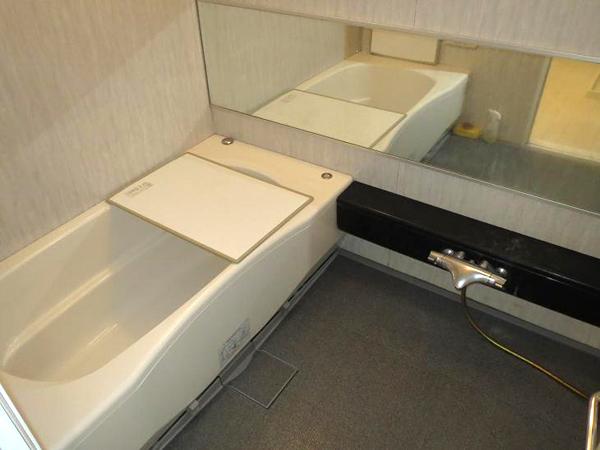 The bathrooms are spacious, 1620 size.
浴室はゆったり、1620サイズ。
Kitchenキッチン 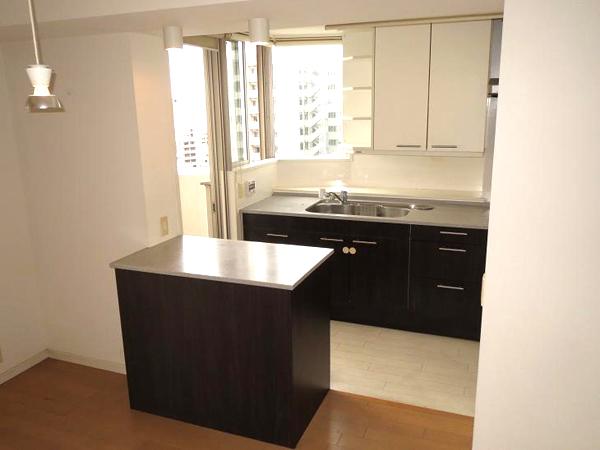 Kitchen with a counter. There is a window in the kitchen, It has become a vista overlooking the sea. wife, It is a must! !
カウンター付のキッチン。キッチンにも窓があり、海が見える眺望となっております。奥様、必見です!!
Non-living roomリビング以外の居室 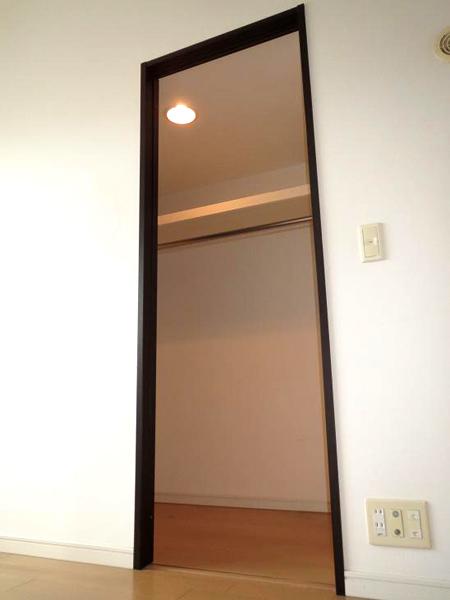 Western-style 7.4 Pledge of WIC.
洋室7.4帖のWIC。
Entrance玄関 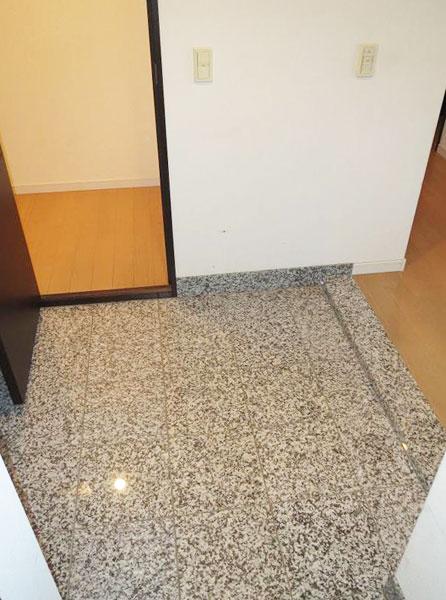 Of the entrance front closet. About 0.9 Pledge.
玄関正面の納戸。約0.9帖。
Wash basin, toilet洗面台・洗面所 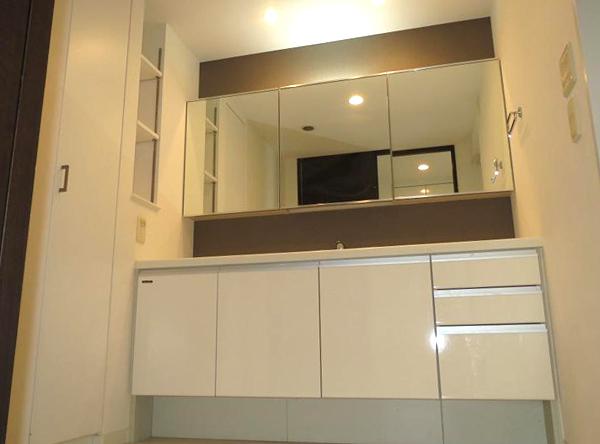 Washroom. Mirror is also easy-to-use large!
洗面所。鏡も大きく使いやすいです!
Receipt収納 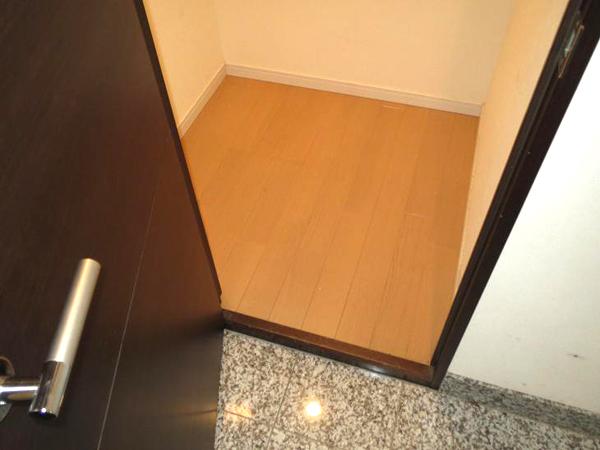 Of the entrance front closet. Golf gear ・ Ski equipment, etc. ・ ・ ・ . How might it be tool for the storage of hobby
玄関正面の納戸。ゴルフ用具・スキー用具等々・・・。趣味の用具用収納に如何でしょうか
Toiletトイレ 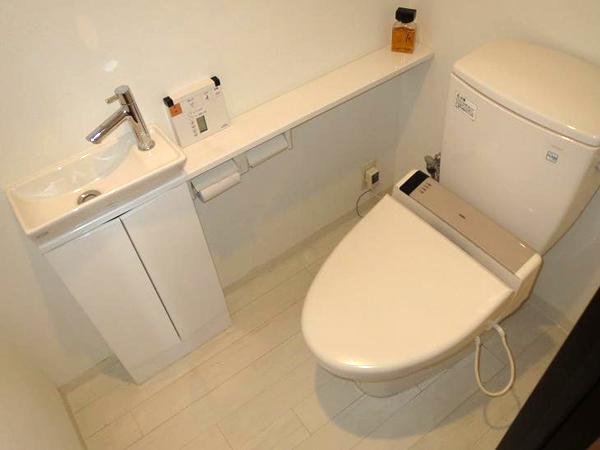 toilet. It is a toilet with a water faucet
トイレ。水栓付のトイレです
Balconyバルコニー 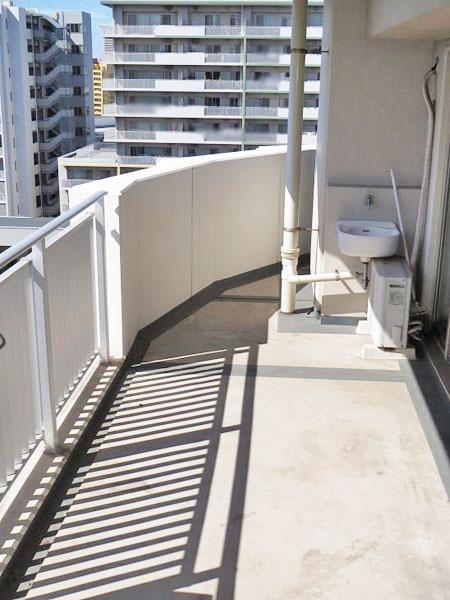 balcony. Spacious spacious
バルコニー。ゆったり広々
Other introspectionその他内観 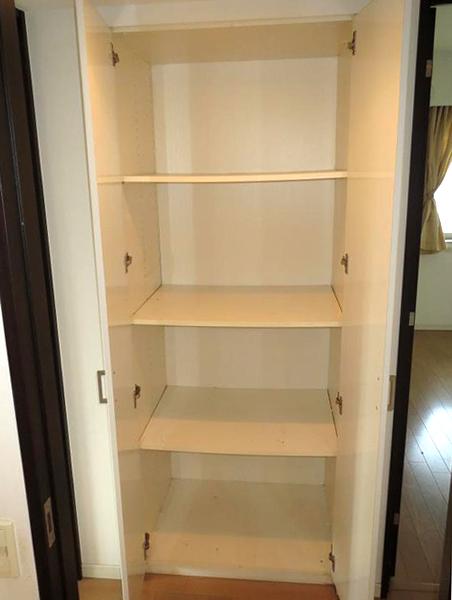 Located in the hallway, It is storage space.
廊下にあります、収納スペースです。
Livingリビング 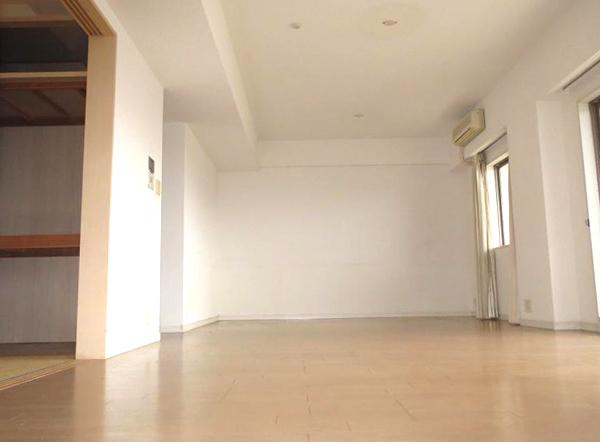 Change the 4LDK to 3LDK, Western-style 1 room worth has been changed to the LD. Of depth, It is LDK!
4LDKを3LDKへ変更し、洋室1部屋分をLDへ変更しています。奥行きのある、LDKです!
Bathroom浴室 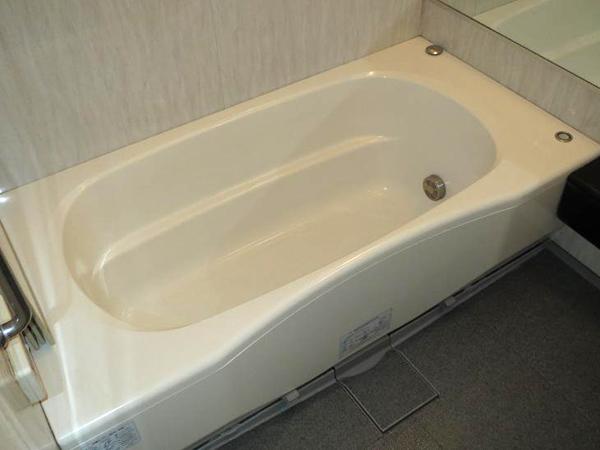 The bathrooms are spacious, 1620 size.
浴室はゆったり、1620サイズ。
Kitchenキッチン 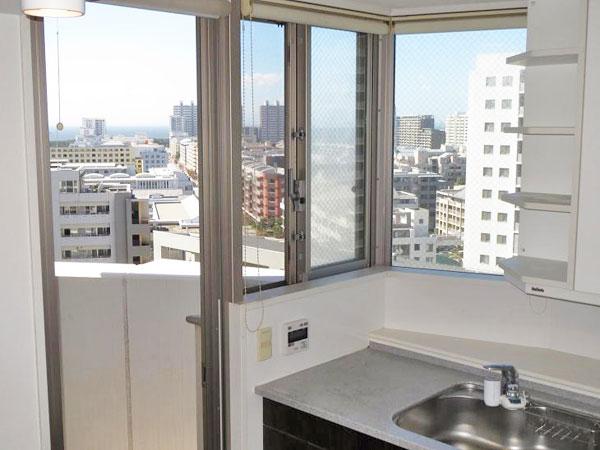 View from the kitchen next to. The sea is visible in Baytown skyline over. It is recommended!
キッチン横からの眺望。ベイタウンの街並み越しに海が見えます。オススメです!
Wash basin, toilet洗面台・洗面所 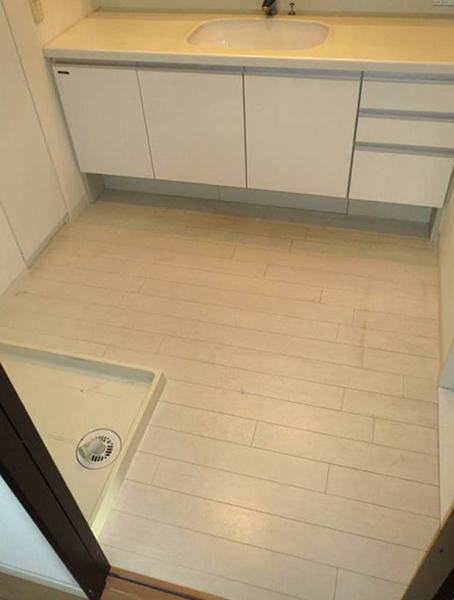 Washroom, We are relaxed even undressing space.
洗面所、脱衣スペースもゆったりしております。
Other introspectionその他内観 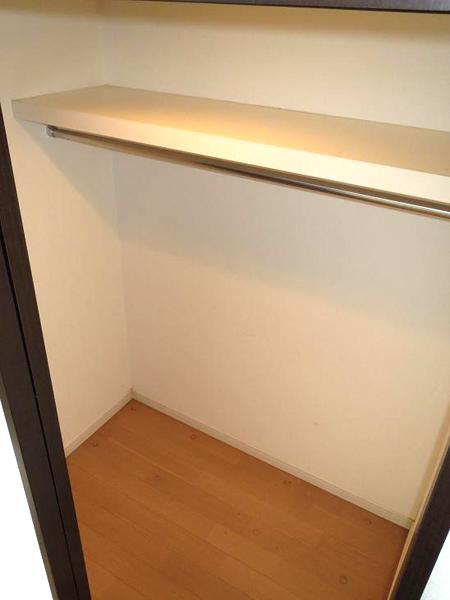 Western-style 7.4 Pledge of WIC, Storage capacity is also is sufficient
洋室7.4帖のWIC、収納力も十分です
Kitchenキッチン 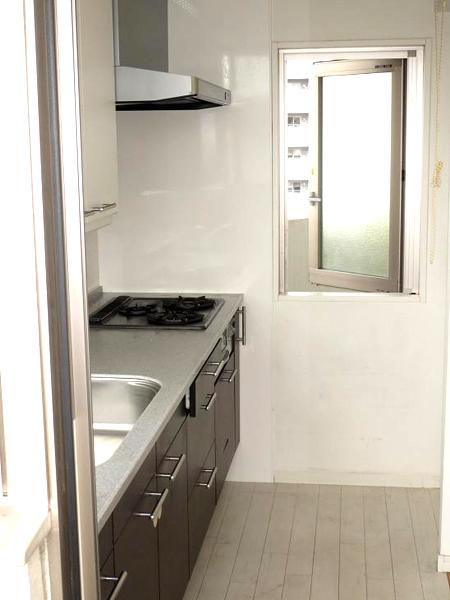 From the kitchen next to the back door. There is a small window to the front, Breathability of the kitchen is good!
キッチン横勝手口より。正面に小窓があり、キッチンの通気性は良好です!
Wash basin, toilet洗面台・洗面所 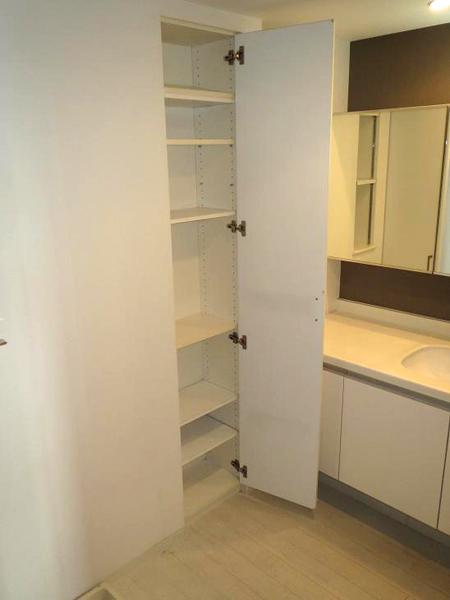 Next to the washroom, Storage space.
洗面所横の、収納スペース。
Location
|





















