Used Apartments » Kanto » Chiba Prefecture » Mihama-ku
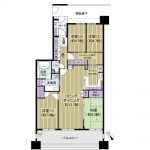 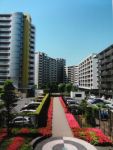
| | Chiba City, Mihama-ku, 千葉県千葉市美浜区 |
| JR Keiyo Line "Makuhari" walk 14 minutes JR京葉線「海浜幕張」歩14分 |
| ● 94 sq m more than 4LDK + Kids cloak (storeroom) + walk-in closet ● installed seismic isolation structure ● on-site parking 100% to reduce the shaking of the earthquake ● pet breeding Allowed ●94m2超の4LDK+キッズクローク(納戸)+ウォークインクローゼット●地震の揺れを低減する免震構造●敷地内駐車場100%設置●ペット飼育可 |
| ● In the automation system "Remote +" of Tokyo Gas, Bath from PC and mobile phone on the go, making the remote operation ● body the floor heating, such as "water", Periodic replacement unnecessary and power, such as ion running water system "Supirion" filter is unnecessary and economically ● TES Shikiyuka Heating. It warmed to not pollute the indoor. ● The kitchen installation dishwasher ● Up to 100Mbps, the fiber-optic Internet system ● double sash, Thermal insulation properties ・ To increase the privacy. ● sound insulation ・ Double floor with excellent maintenance ・ Double ceiling adopted ● The balcony faucet (slop sink there) ● toilet with hand washing counter ● 24-hour ventilation system ●東京ガスのオートメーションシステム「Remote+」で、外出先からPCと携帯電話より風呂,床暖房等を遠隔操作●体を作る「水」、イオン活水システム「スピリオン」フィルターなどの定期交換不要や電源が不要で経済的です●TES式床暖房。室内を汚さずに暖めます。●キッチンには食洗機設置●最大100Mbps,光ファイバーインターネットシステム●二重サッシにより、断熱性・機密性を高めます。●遮音性・メンテナンス性に優れた二重床・二重天井採用●バルコニーには水栓(スロップシンク有り)●手洗いカウンター付トイレ●24時間換気システム |
Features pickup 特徴ピックアップ | | Construction housing performance with evaluation / Design house performance with evaluation / Vibration Control ・ Seismic isolation ・ Earthquake resistant / LDK18 tatami mats or more / Energy-saving water heaters / It is close to the city / System kitchen / Bathroom Dryer / Yang per good / Share facility enhancement / All room storage / Flat to the station / A quiet residential area / Around traffic fewer / Japanese-style room / 24 hours garbage disposal Allowed / Security enhancement / Wide balcony / Barrier-free / Bicycle-parking space / Elevator / High speed Internet correspondence / TV monitor interphone / Leafy residential area / Urban neighborhood / Southwestward / Dish washing dryer / Walk-in closet / water filter / Storeroom / Pets Negotiable / BS ・ CS ・ CATV / Maintained sidewalk / In a large town / Flat terrain / Floor heating / Delivery Box / Bike shelter 建設住宅性能評価付 /設計住宅性能評価付 /制震・免震・耐震 /LDK18畳以上 /省エネ給湯器 /市街地が近い /システムキッチン /浴室乾燥機 /陽当り良好 /共有施設充実 /全居室収納 /駅まで平坦 /閑静な住宅地 /周辺交通量少なめ /和室 /24時間ゴミ出し可 /セキュリティ充実 /ワイドバルコニー /バリアフリー /駐輪場 /エレベーター /高速ネット対応 /TVモニタ付インターホン /緑豊かな住宅地 /都市近郊 /南西向き /食器洗乾燥機 /ウォークインクロゼット /浄水器 /納戸 /ペット相談 /BS・CS・CATV /整備された歩道 /大型タウン内 /平坦地 /床暖房 /宅配ボックス /バイク置場 | Property name 物件名 | | Patio Sue list パティオスエリスト | Price 価格 | | 29,800,000 yen 2980万円 | Floor plan 間取り | | 4LDK + S (storeroom) 4LDK+S(納戸) | Units sold 販売戸数 | | 1 units 1戸 | Total units 総戸数 | | 184 units 184戸 | Occupied area 専有面積 | | 94.14 sq m (28.47 tsubo) (center line of wall) 94.14m2(28.47坪)(壁芯) | Other area その他面積 | | Balcony area: 16.4 sq m バルコニー面積:16.4m2 | Whereabouts floor / structures and stories 所在階/構造・階建 | | 3rd floor / RC21 story 3階/RC21階建 | Completion date 完成時期(築年月) | | January 2006 2006年1月 | Address 住所 | | Chiba City, Mihama-ku, Utase 1-7-5 千葉県千葉市美浜区打瀬1-7-5 | Traffic 交通 | | JR Keiyo Line "Makuhari" walk 14 minutes
JR Keiyo Line "Kemigawa beach" walk 13 minutes JR京葉線「海浜幕張」歩14分
JR京葉線「検見川浜」歩13分
| Person in charge 担当者より | | Person in charge of real-estate and building Yashiro Kentaro Age: 20 Daigyokai experience: For the sale and purchase of the six-year real estate, Standing in the same point of view with the customer, We are open to think so that it can be the best of your proposal. Because it is a work dealing with your precious property, Since we will be happy to help in all sincerity thank you. 担当者宅建矢代 健太郎年齢:20代業界経験:6年不動産の売却や購入について、お客様と同じ視点に立ち、最良のご提案ができるように考えて営業しております。お客様の大切な財産を扱う仕事ですので、誠心誠意お手伝いさせて頂きますので宜しくお願いします。 | Contact お問い合せ先 | | TEL: 0800-602-6709 [Toll free] mobile phone ・ Also available from PHS
Caller ID is not notified
Please contact the "saw SUUMO (Sumo)"
If it does not lead, If the real estate company TEL:0800-602-6709【通話料無料】携帯電話・PHSからもご利用いただけます
発信者番号は通知されません
「SUUMO(スーモ)を見た」と問い合わせください
つながらない方、不動産会社の方は
| Administrative expense 管理費 | | 11,300 yen / Month (consignment (commuting)) 1万1300円/月(委託(通勤)) | Repair reserve 修繕積立金 | | 9420 yen / Month 9420円/月 | Expenses 諸費用 | | Internet flat rate: 876 yen / Month, Remote plus fee: 735 yen / Month, IT system usage fee: 388 yen / Month, Rent: 9624 yen / Month インターネット定額料金:876円/月、リモートプラス使用料:735円/月、ITシステム使用料:388円/月、地代:9624円/月 | Time residents 入居時期 | | March 2014 schedule 2014年3月予定 | Whereabouts floor 所在階 | | 3rd floor 3階 | Direction 向き | | Southwest 南西 | Overview and notices その他概要・特記事項 | | Contact: Yashiro Kentaro 担当者:矢代 健太郎 | Structure-storey 構造・階建て | | RC21 story RC21階建 | Site of the right form 敷地の権利形態 | | Leasehold (Hiroshi), Leasehold period remaining 22 years 4 months 賃借権(普)、借地期間残存22年4ヶ月 | Use district 用途地域 | | Two dwellings 2種住居 | Parking lot 駐車場 | | Site (2500 yen ~ 15,000 yen / Month) 敷地内(2500円 ~ 1万5000円/月) | Company profile 会社概要 | | <Mediation> Minister of Land, Infrastructure and Transport (1) No. 008026 (Ltd.) Haseko realistic Estate Chiba shop Yubinbango260-0015 Chiba City, Chiba Prefecture, Chuo-ku Fujimi 1-1-1 Chiba Station Building 5th floor <仲介>国土交通大臣(1)第008026号(株)長谷工リアルエステート千葉店〒260-0015 千葉県千葉市中央区富士見1-1-1 千葉駅前ビル5階 | Construction 施工 | | (Ltd.) Fujita (株)フジタ |
Floor plan間取り図 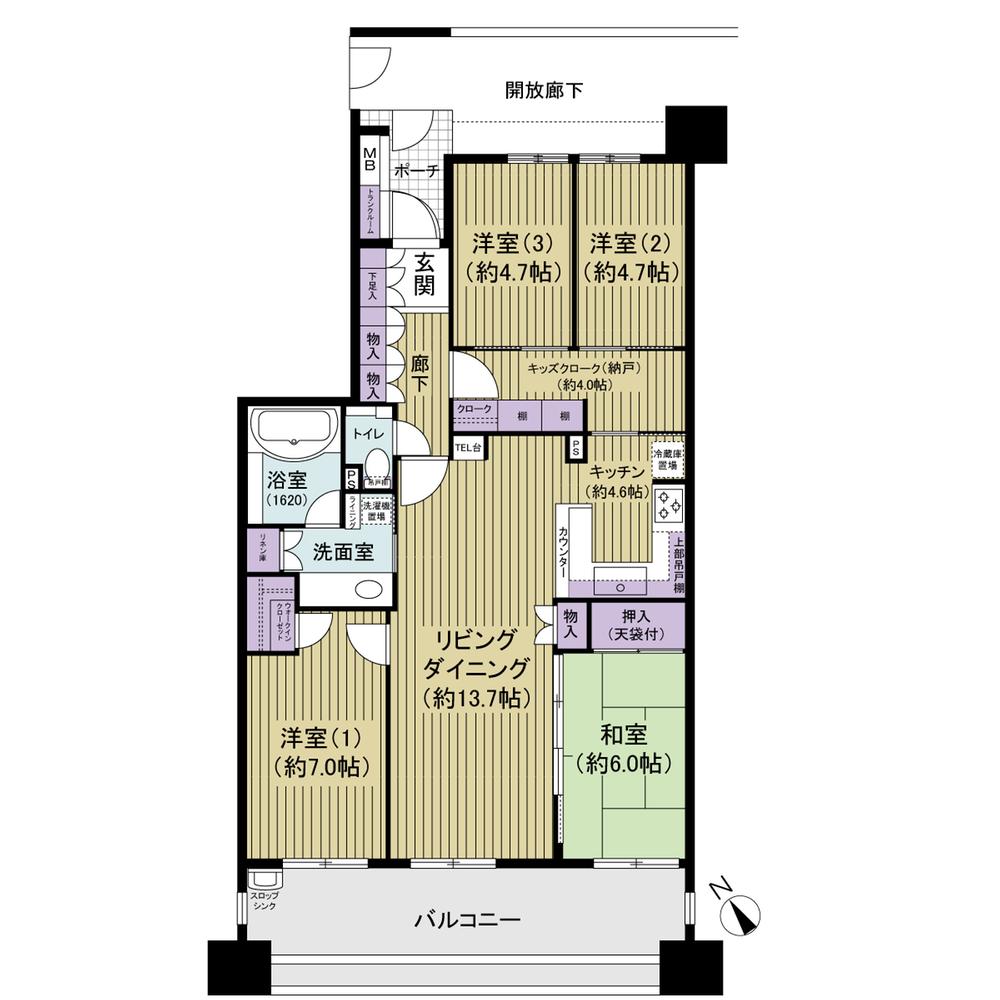 4LDK + S (storeroom), Price 29,800,000 yen, Occupied area 94.14 sq m , Balcony area 16.4 sq m 94.14 sq m ・ 4LDK + Kids cloak (storeroom) + walk-in closet
4LDK+S(納戸)、価格2980万円、専有面積94.14m2、バルコニー面積16.4m2 94.14m2・4LDK+キッズクローク(納戸)+ウォークインクローゼット
View photos from the dwelling unit住戸からの眺望写真 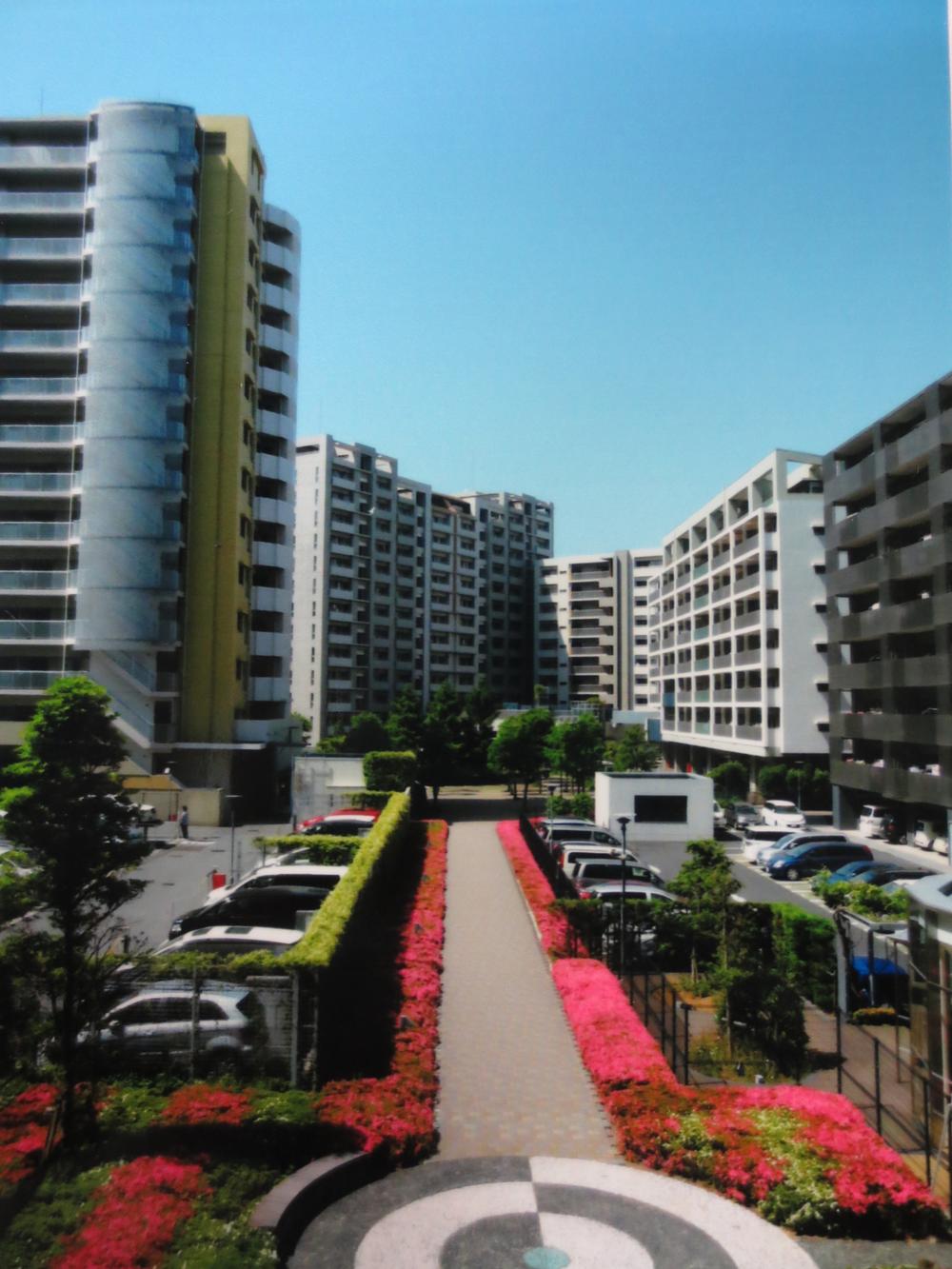 View from the balcony
バルコニーからの眺望
Local appearance photo現地外観写真 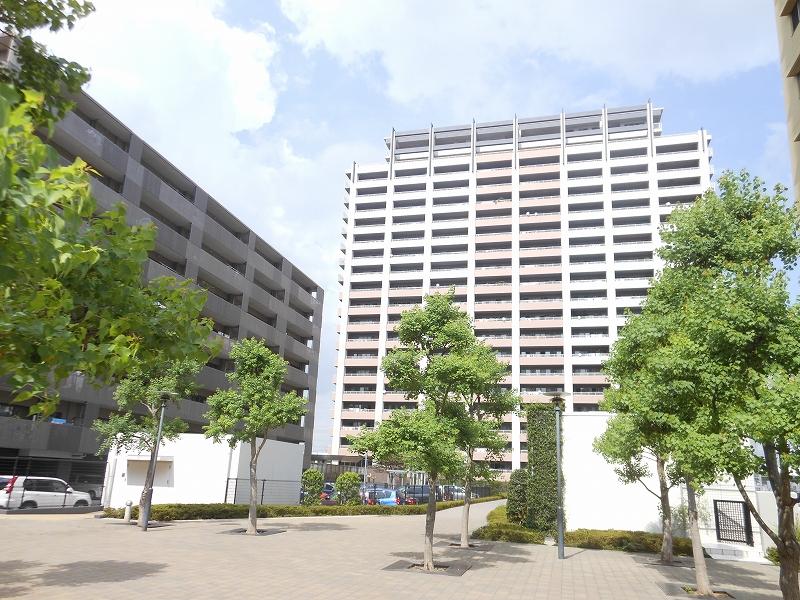 January 2006 Built Seismic isolation structure to reduce the shaking of the earthquake
平成18年1月築 地震の揺れを低減する免震構造
Livingリビング 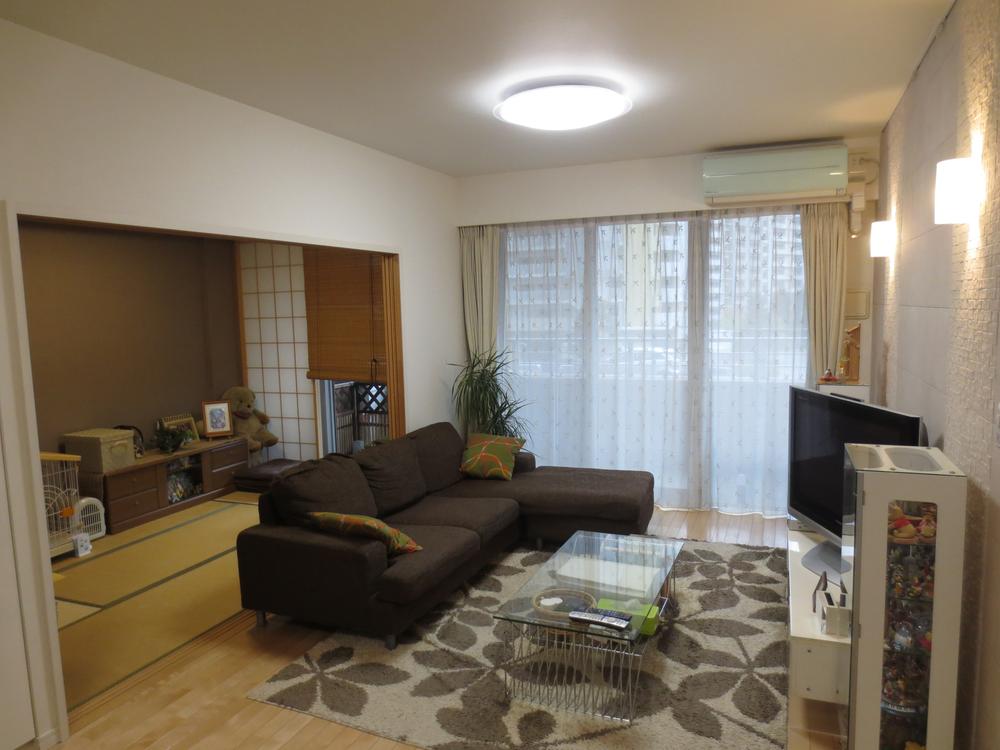 Bright and spacious living room we entered the floor heating
明るく広々としたリビングは床暖房が入っております
Bathroom浴室 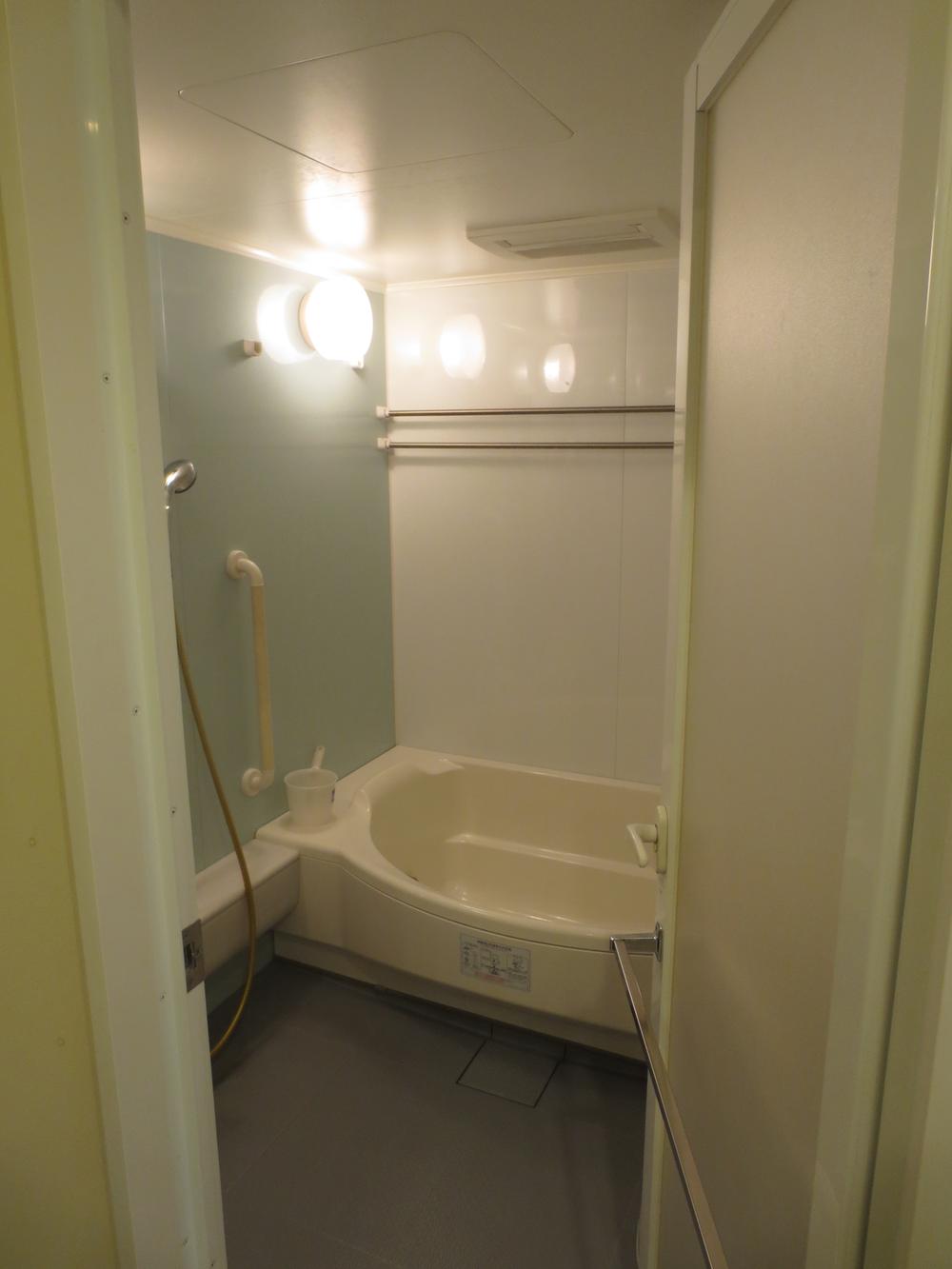 Otobasu dated bathroom ventilation dryer
浴室換気乾燥機付のオートバス
Non-living roomリビング以外の居室 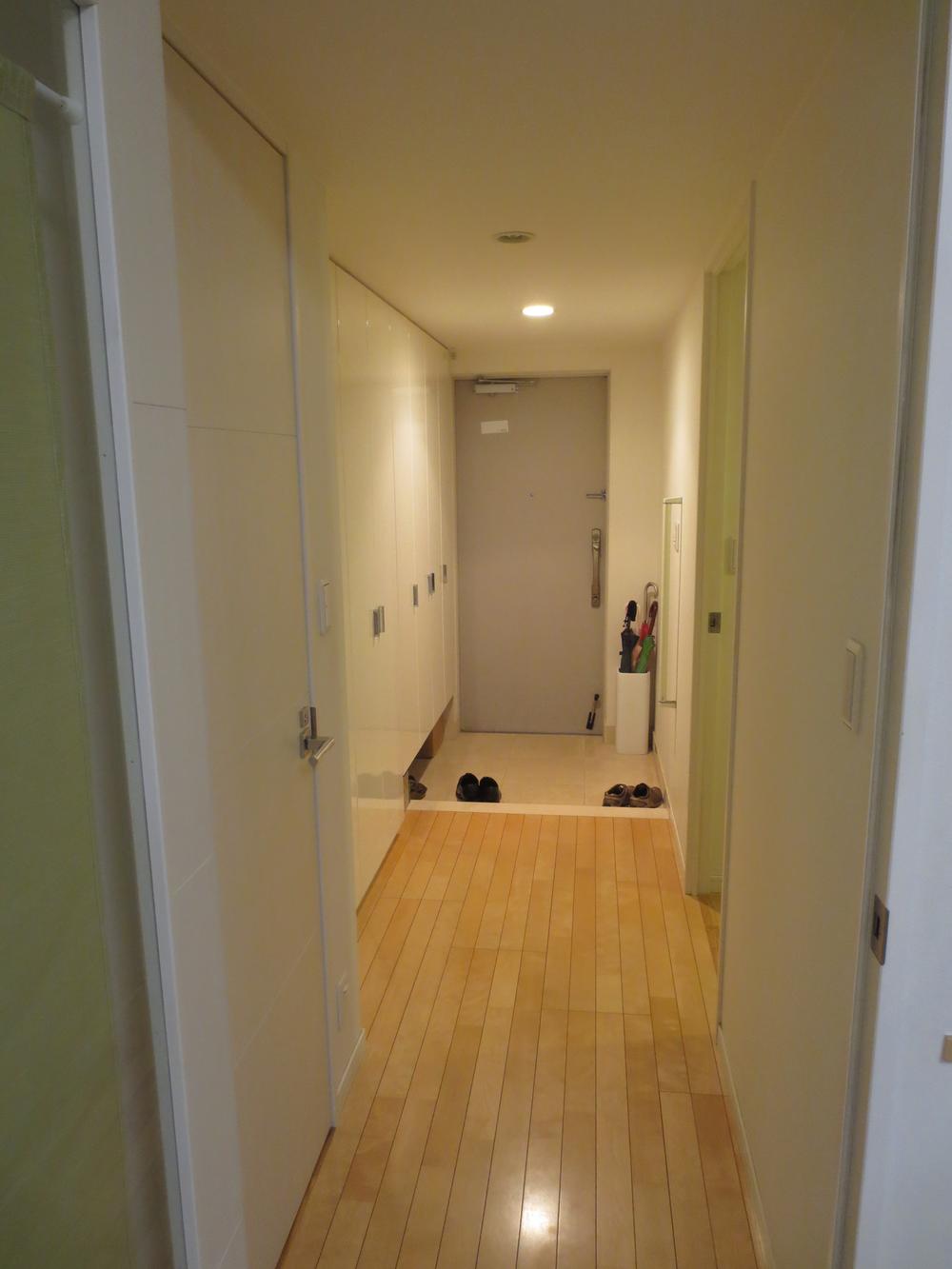 State of the entrance
玄関の様子
Toiletトイレ 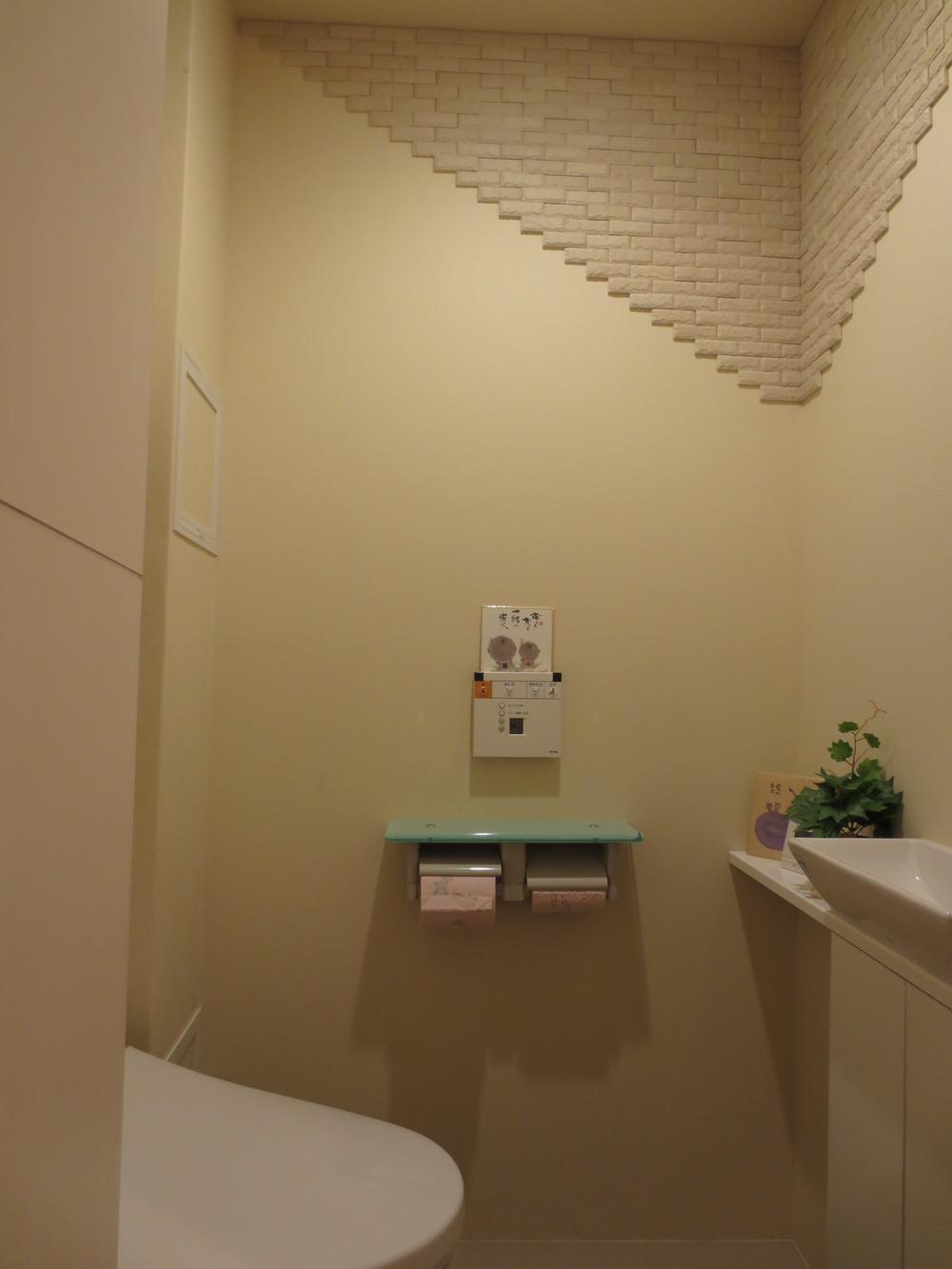 Hand wash counter with Washlet toilet
手洗いカウンター付きウォシュレットトイレ
Same specifications photos (living)同仕様写真(リビング) 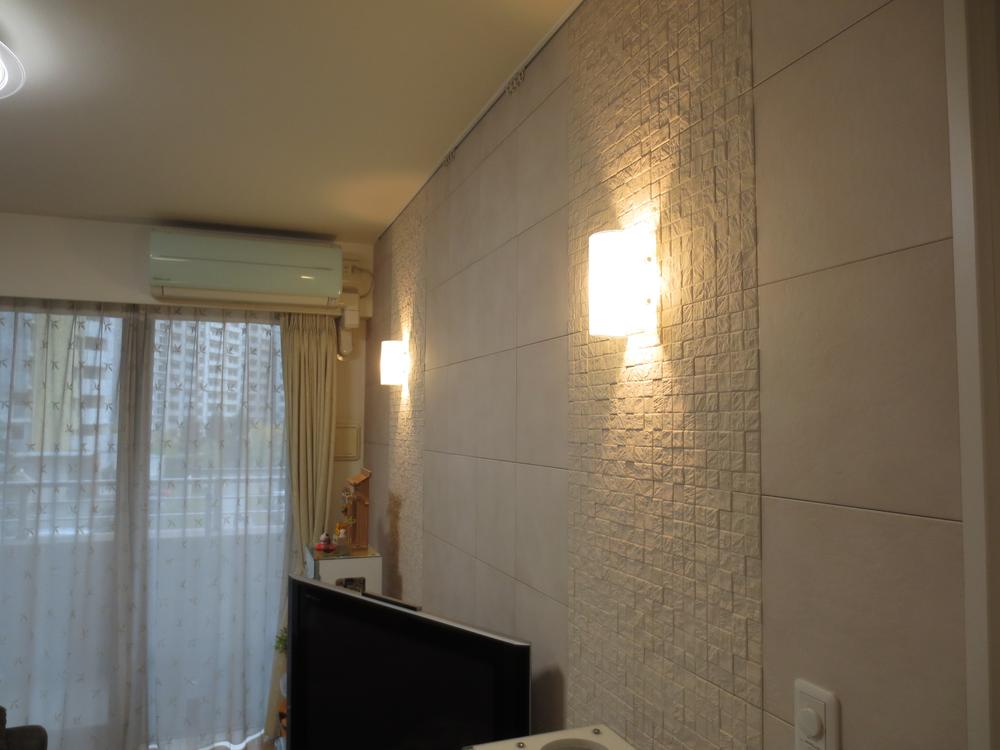 The living wall is the eco-carat (wall material to automatically adjust the humidity in the room)
リビング壁面にはエコカラット(室内の湿度を自動調整する壁材)です
Location
|









