Used Apartments » Kanto » Chiba Prefecture » Mihama-ku
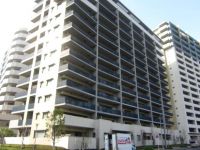 
| | Chiba City, Mihama-ku, 千葉県千葉市美浜区 |
| JR Keiyo Line "Makuhari" walk 17 minutes JR京葉線「海浜幕張」歩17分 |
| No front building! This room where you can enjoy the lush view that there is a feeling of opening! Blue wide sky and the parkland of trees becomes a scenic backdrop, Southeast you can feel the four seasons every day ・ It is a positive per well of 3LDK! 前面棟無し!開放感ある緑豊かな眺めを楽しめるお部屋です!青く広い空と緑地公園の樹木が借景となり、毎日四季を感じることができる南東向き・陽当り良好の3LDKです! |
| ・ Excellent floor plan to housework flow line leading to the wash room from the kitchen ・ Less corridor part, Floor less wasteful ・ All living room flooring ・ High thermal insulation properties, Multi-layer glass which is excellent in anti-condensation ・ Balcony of depth 2.3m is with slop sink ・ Pet breeding Allowed (quasi the convention) ・ For out-of-frame construction method, No beam in the room, These rooms are easy to place the furniture. ・ 3 elevator of one period to the dwelling unit. Only next door like to pass in front of the room. You can open the window with peace of mind. ・ Kaihinmakuhari, Kemigawa beach Station and 2 stops available location ・ Bus service enhancement (Ginza ・ Such as high-speed bus of Tokyo Train Station) ・キッチンから洗面室へと繋がる家事動線に優れた間取り・廊下部分が少なく、無駄が少ない間取り・全居室フローリング仕様・断熱性が高く、結露防止に優れた複層ガラス・奥行2.3mのバルコニーはスロップシンク付・ペット飼育可(規約に準する)・アウトフレーム工法のため、お部屋には梁が無く、家具を配置しやすいお部屋です。・3住戸に1期のエレベーター。お部屋の前を通るのはお隣様だけです。安心して窓を開けることができます。・海浜幕張駅、検見川浜駅と2駅利用可能な立地・バス便充実(銀座・東京駅行きの高速バスなど) |
Features pickup 特徴ピックアップ | | Fiscal year Available / System kitchen / Bathroom Dryer / Yang per good / All room storage / Flat to the station / LDK15 tatami mats or more / Security enhancement / Wide balcony / Barrier-free / Southeast direction / Double-glazing / Elevator / High speed Internet correspondence / TV monitor interphone / All living room flooring / Walk-in closet / Or more ceiling height 2.5m / Pets Negotiable / BS ・ CS ・ CATV / Floor heating / Delivery Box 年度内入居可 /システムキッチン /浴室乾燥機 /陽当り良好 /全居室収納 /駅まで平坦 /LDK15畳以上 /セキュリティ充実 /ワイドバルコニー /バリアフリー /東南向き /複層ガラス /エレベーター /高速ネット対応 /TVモニタ付インターホン /全居室フローリング /ウォークインクロゼット /天井高2.5m以上 /ペット相談 /BS・CS・CATV /床暖房 /宅配ボックス | Event information イベント情報 | | Taisei the back in the real estate sales, As we can so as to correspond to any consultation about the house, It started a "concierge service" of real estate. "Law on Real Estate ・ Tax / Buying and selling ・ Operation / Rent ・ management / Architecture ・ Renovation ", etc., Professional staff will be happy to answer for a variety of consultation. Because it does not take the cost, Please feel free to contact us. Concierge desk Reception time 10 o'clock ~ At 18 (Wednesday regular holiday) FAX are accepted 24 hours. Telephone number (toll-free) 0120-938-596FAX 03-3567-3933 / ) Consultation in from the mail is also available. 大成有楽不動産販売では、住まいに関するあらゆるご相談に対応させていただけるように、不動産の「コンシェルジュサービス」を始めました。不動産に関する「法律・税務/売買・運用/賃貸・管理/建築・リフォーム」など、様々なご相談に対して専門スタッフがお答えさせていただきます。費用はかかりませんので、お気軽にご相談ください。コンシェルジュデスク 受付時間 10時 ~ 18時(水曜日定休) FAXは24時間受け付けております。電話番号(フリーコール) 0120-938-596FAX 03-3567-3933 ホームページ(www.ietan.jp/)よりメールでご相談も可能です。 | Property name 物件名 | | Patios ・ Gran Akushibu パティオス・グランアクシブ | Price 価格 | | 24,800,000 yen 2480万円 | Floor plan 間取り | | 3LDK 3LDK | Units sold 販売戸数 | | 1 units 1戸 | Total units 総戸数 | | 228 units 228戸 | Occupied area 専有面積 | | 76.87 sq m (23.25 tsubo) (center line of wall) 76.87m2(23.25坪)(壁芯) | Other area その他面積 | | Balcony area: 19.32 sq m バルコニー面積:19.32m2 | Whereabouts floor / structures and stories 所在階/構造・階建 | | 3rd floor / RC13 story 3階/RC13階建 | Completion date 完成時期(築年月) | | January 2005 2005年1月 | Address 住所 | | Chiba City, Mihama-ku, Utase 1 千葉県千葉市美浜区打瀬1 | Traffic 交通 | | JR Keiyo Line "Makuhari" walk 17 minutes JR京葉線「海浜幕張」歩17分
| Related links 関連リンク | | [Related Sites of this company] 【この会社の関連サイト】 | Person in charge 担当者より | | Person in charge of real-estate and building Kajiura Masashi Age: 20 Daigyokai experience: in charge of the six-year Makuhari Baytown will be 5 years. We will support to proceed with confidence expensive apartment purchase. Makuhari looking house in Baytown Please leave me. 担当者宅建梶浦 雅司年齢:20代業界経験:6年幕張ベイタウンを担当して5年目になります。高額なマンション購入を安心して進められるようにサポートさせていただきます。幕張ベイタウンでの住まい探しは私にお任せ下さい。 | Contact お問い合せ先 | | TEL: 0800-603-0217 [Toll free] mobile phone ・ Also available from PHS
Caller ID is not notified
Please contact the "saw SUUMO (Sumo)"
If it does not lead, If the real estate company TEL:0800-603-0217【通話料無料】携帯電話・PHSからもご利用いただけます
発信者番号は通知されません
「SUUMO(スーモ)を見た」と問い合わせください
つながらない方、不動産会社の方は
| Administrative expense 管理費 | | 11,729 yen / Month (consignment (commuting)) 1万1729円/月(委託(通勤)) | Repair reserve 修繕積立金 | | 10,180 yen / Month 1万180円/月 | Expenses 諸費用 | | Rent: 7967 yen / Month, Rent: 11,500 yen / Month 地代:7967円/月、地代:1万1500円/月 | Time residents 入居時期 | | March 2014 schedule 2014年3月予定 | Whereabouts floor 所在階 | | 3rd floor 3階 | Direction 向き | | Southeast 南東 | Overview and notices その他概要・特記事項 | | Contact: Kajiura Masashi 担当者:梶浦 雅司 | Structure-storey 構造・階建て | | RC13 story RC13階建 | Site of the right form 敷地の権利形態 | | Leasehold (Hiroshi), Leasehold period remaining 21 years 4 months 賃借権(普)、借地期間残存21年4ヶ月 | Use district 用途地域 | | Two dwellings 2種住居 | Parking lot 駐車場 | | Site (10,500 yen ~ 14,000 yen / Month) 敷地内(1万500円 ~ 1万4000円/月) | Company profile 会社概要 | | <Mediation> Minister of Land, Infrastructure and Transport (8) No. 003,394 (one company) Real Estate Association (Corporation) metropolitan area real estate Fair Trade Council member Taisei the back Real Estate Sales Co., Ltd. Inage office Yubinbango263-0043 Chiba City, Chiba Prefecture Inage Konakadai 2-4-10 peer ・ Tenbiru 5th floor <仲介>国土交通大臣(8)第003394号(一社)不動産協会会員 (公社)首都圏不動産公正取引協議会加盟大成有楽不動産販売(株)稲毛営業所〒263-0043 千葉県千葉市稲毛区小仲台2-4-10 ピア・テンビル5階 | Construction 施工 | | (Ltd.) Asanumagumi (株)淺沼組 |
Local appearance photo現地外観写真 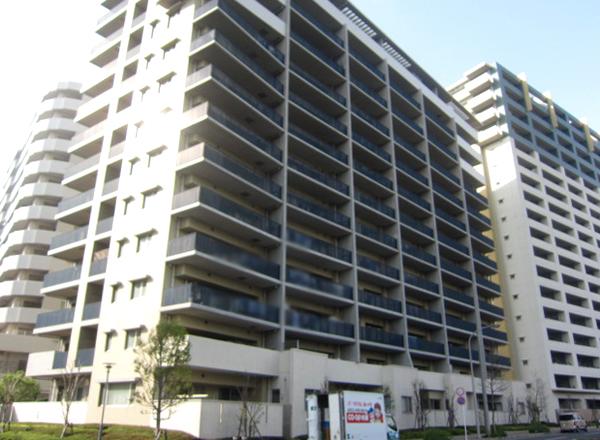 January 2005 architecture Nomura Real Estate and four other companies sale Total units 228 units
平成17年1月建築 野村不動産他4社分譲 総戸数228戸
Floor plan間取り図 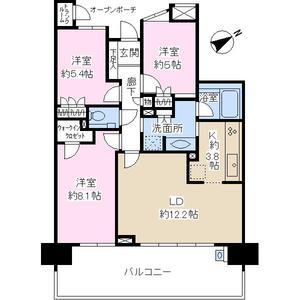 3LDK, Price 24,800,000 yen, Occupied area 76.87 sq m , Balcony area 19.32 sq m
3LDK、価格2480万円、専有面積76.87m2、バルコニー面積19.32m2
Livingリビング 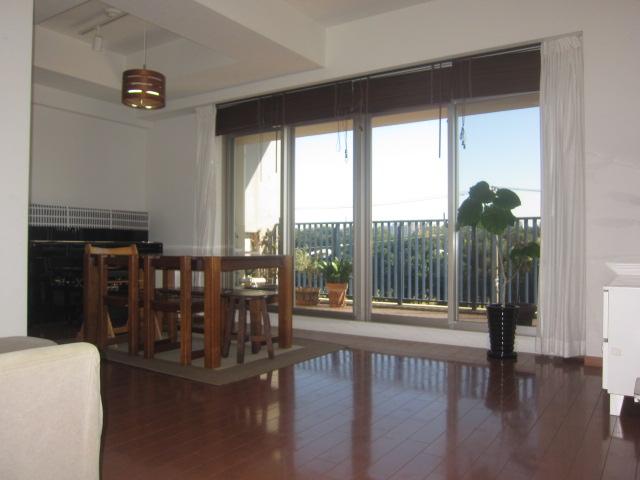 Living dining about 12.2 Pledge With floor heating Dining space has become the ceiling Trey.
リビングダイニング約12.2帖 床暖房付 ダイニングスペースは折り上げ天井になっています。
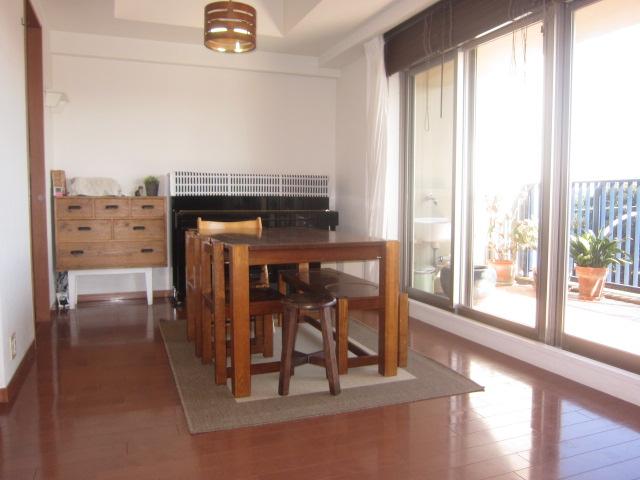 Widely frontage, It is a bright living in the southeast direction! There is nothing front obstructing, Sunshine will go well in the room.
間口が広く、南東向きで明るいリビングです!前面は遮るものがなく、陽射しが室内に良く入ります。
Bathroom浴室 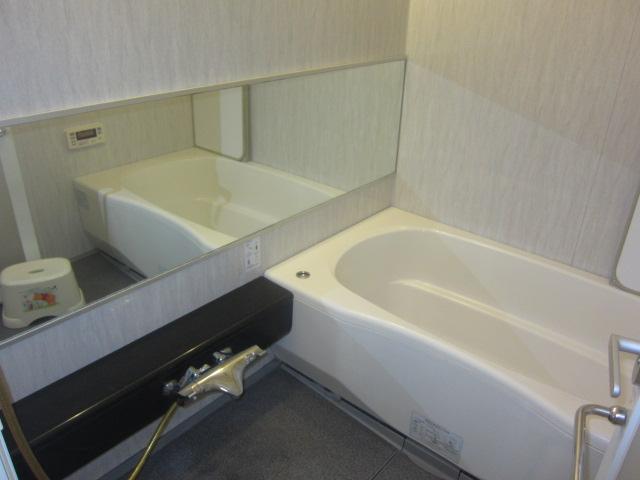 1418 size unit bus. It is with the bathroom in the dryer!
1418サイズのユニットバス。浴室内乾燥機の付です!
Kitchenキッチン 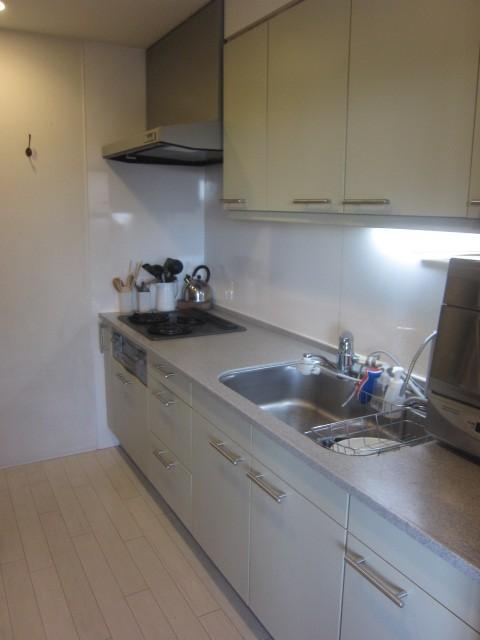 About 3.8 Pledge of kitchen. It is connected to the basin space, Water around the flow line is good!
約3.8帖のキッチン。洗面スペースと繋がっており、水回り動線良好です!
Non-living roomリビング以外の居室 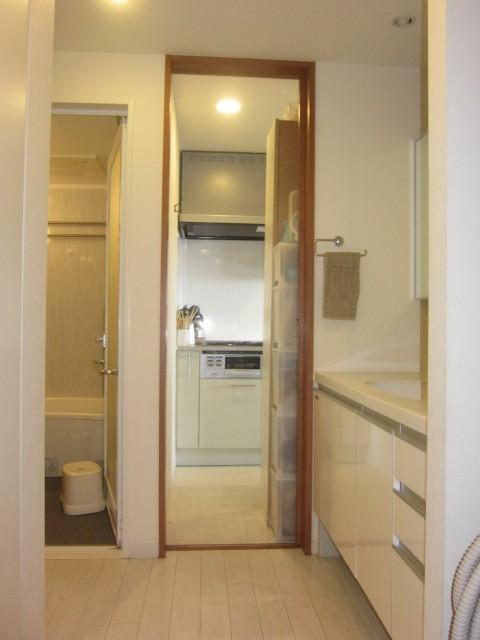 You can go back and forth kitchen and wash room in this door.
こちらのドアでキッチンと洗面室を行き来できます。
Wash basin, toilet洗面台・洗面所 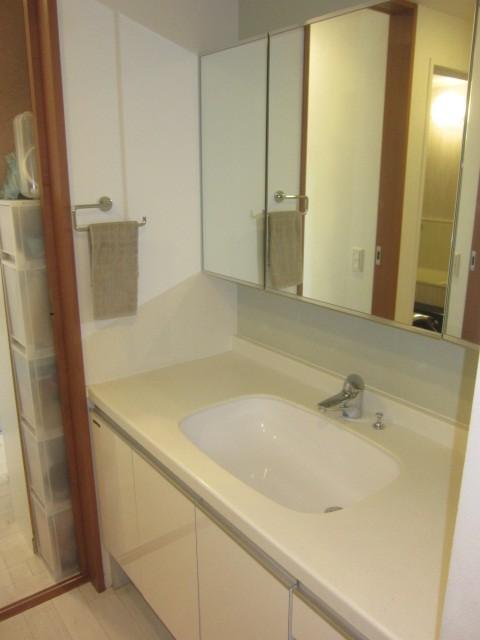 Wash basin of three-sided mirror type. Because it is connected to the kitchen, Flow line is a good floor plan.
3面鏡タイプの洗面台。キッチンと繋がっているため、動線良好な間取りです。
Toiletトイレ 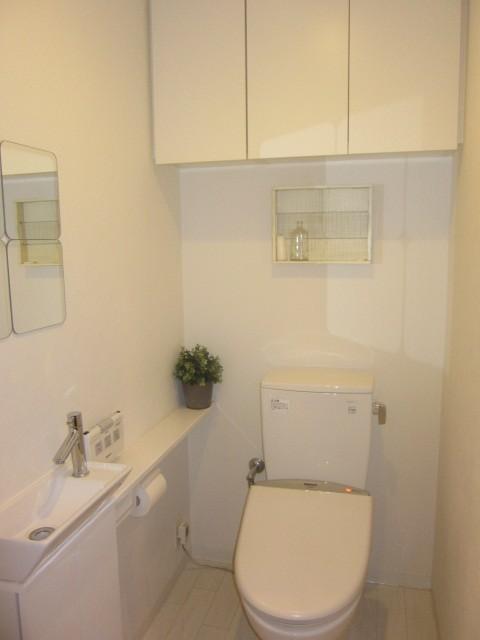 Hand-wash facilities are attached separately, It comes with a top hanging cupboard.
手洗い場は別についており、上部吊り戸棚が付いています。
Entranceエントランス 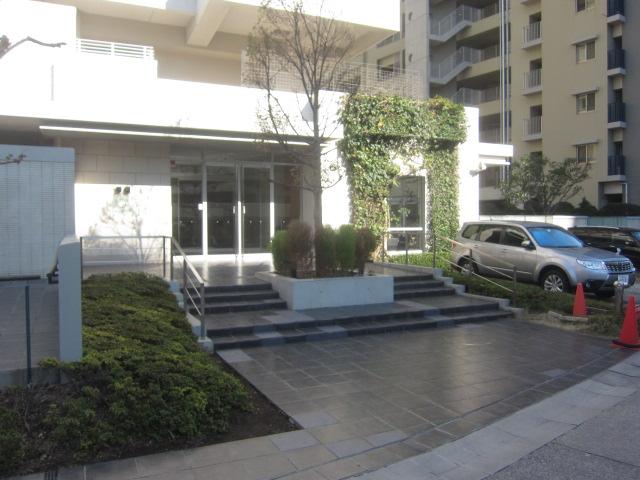 Co New sanity system provided with a sense of unity with the outside of the square, Kitchen studio.
外の広場との一体感を設けたコニュニティシステム、キッチンスタジオ。
Other common areasその他共用部 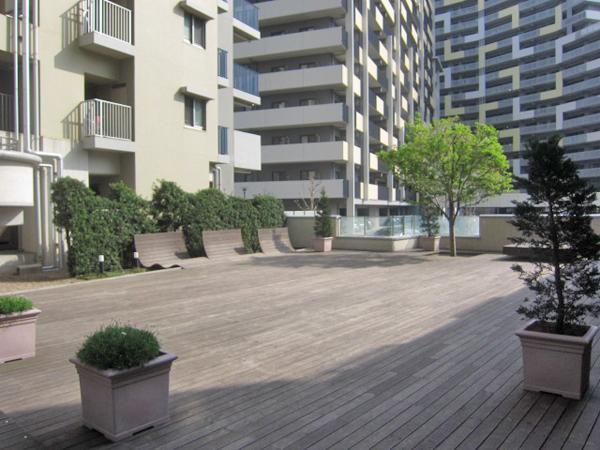 The courtyard of the "tree" with the aim of fusion of the Japanese garden and modernism.
日本庭園とモダニズムの融合を目指した「木」の中庭。
Parking lot駐車場 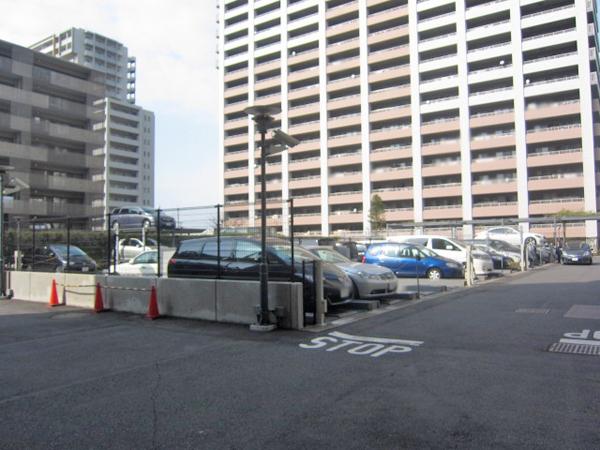 On-site parking 100%
敷地内駐車場100%
Balconyバルコニー 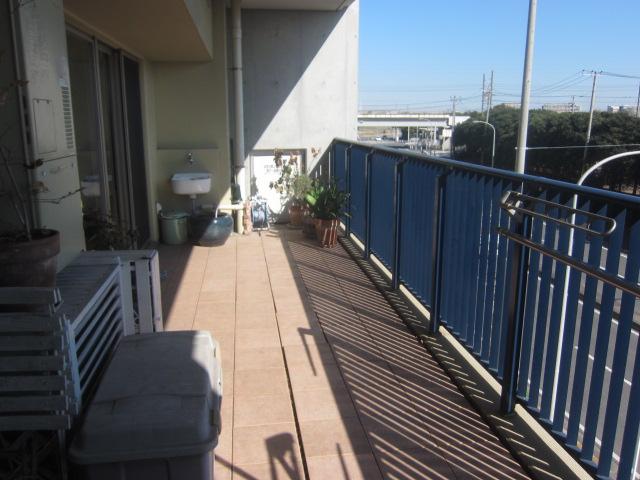 Spacious wide balcony of about 19 sq m.
約19m2の広々ワイドバルコニー。
View photos from the dwelling unit住戸からの眺望写真 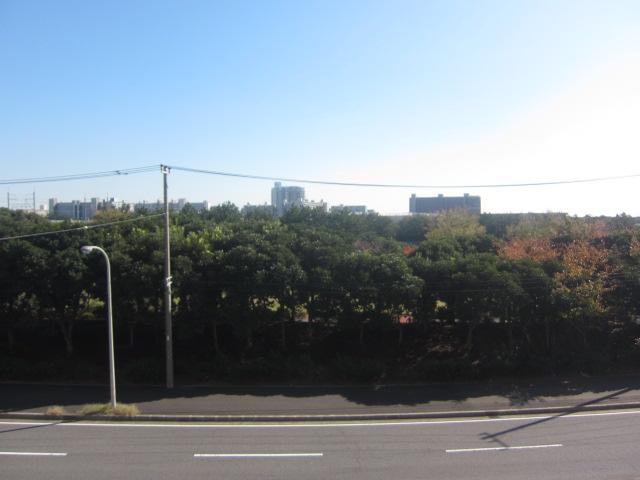 There is nothing front obstructing, Full of sense of openness is a lush view. See the cherry tree When spring arrives, Residential to be able to live feel the four seasons.
前面は遮るものがなく、開放感溢れ緑豊かな眺望です。春になったら桜の木が見え、四季を感じ暮らせる住宅です。
Livingリビング 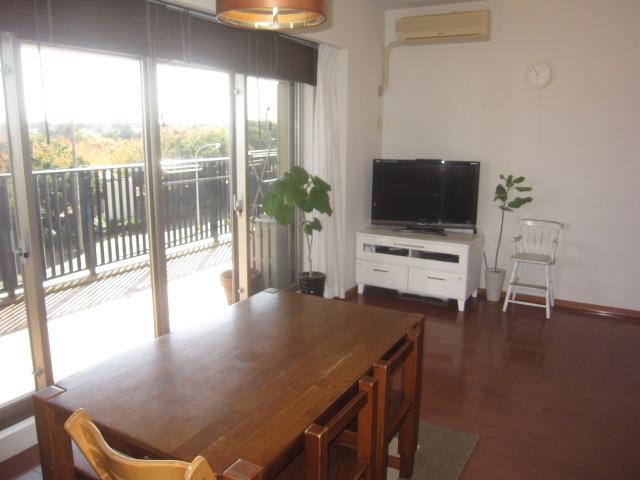 Because of living with a wide shape, Brightly ・ Lighting is good living.
ワイドな形をしているリビングの為、明るく・採光良好のリビングです。
Other common areasその他共用部 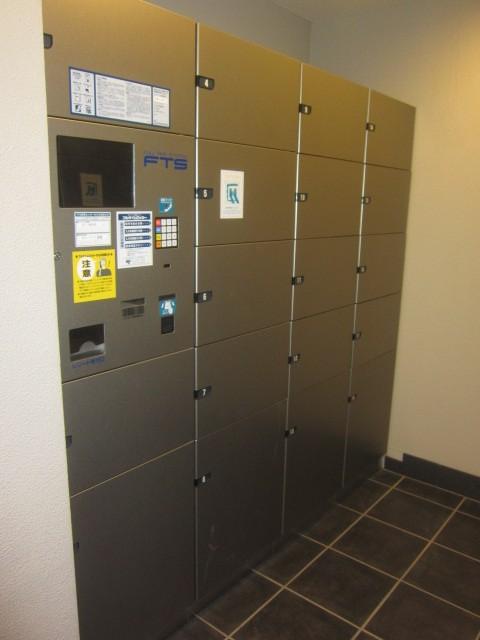 Delivery Box comes with.
宅配ボックスが付いています。
Balconyバルコニー 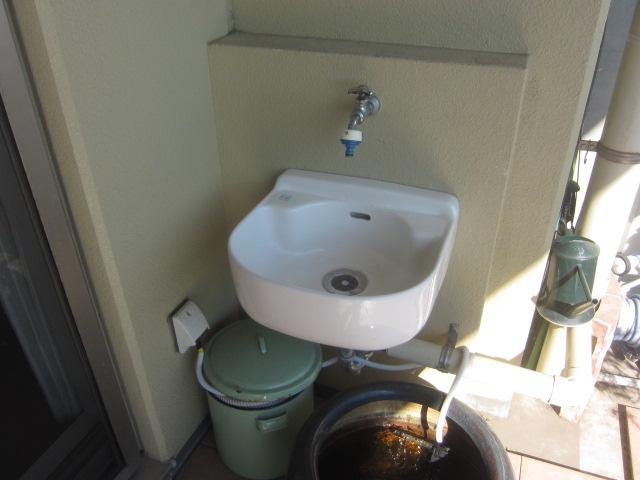 Slop sink is on the balcony ・ Outlet is attached. You can various work also on the balcony.
バルコニーにはスロップシンク・コンセントが付いています。バルコニーでも色々な作業ができます。
Location
|


















