Used Apartments » Kanto » Chiba Prefecture » Mihama-ku
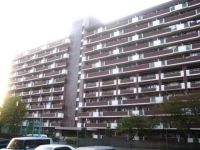 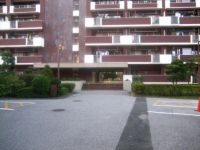
| | Chiba City, Mihama-ku, 千葉県千葉市美浜区 |
| JR Keiyo Line "Kemigawa beach" walk 8 minutes JR京葉線「検見川浜」歩8分 |
| Already the room renovation! Very beautiful room! You can also use the handy trunk room! 室内リフォーム済!とても綺麗な室内です!便利なトランクルームも使えます! |
Features pickup 特徴ピックアップ | | Immediate Available / 2 along the line more accessible / Super close / Facing south / System kitchen / LDK15 tatami mats or more / Japanese-style room / Washbasin with shower / Elevator / Warm water washing toilet seat / TV monitor interphone / Pets Negotiable 即入居可 /2沿線以上利用可 /スーパーが近い /南向き /システムキッチン /LDK15畳以上 /和室 /シャワー付洗面台 /エレベーター /温水洗浄便座 /TVモニタ付インターホン /ペット相談 | Property name 物件名 | | Kemigawa Heim 検見川ハイム | Price 価格 | | 8.9 million yen 890万円 | Floor plan 間取り | | 2LDK 2LDK | Units sold 販売戸数 | | 1 units 1戸 | Total units 総戸数 | | 278 units 278戸 | Occupied area 専有面積 | | 58.51 sq m (center line of wall) 58.51m2(壁芯) | Other area その他面積 | | Balcony area: 8.32 sq m バルコニー面積:8.32m2 | Whereabouts floor / structures and stories 所在階/構造・階建 | | 1st floor / SRC12 story 1階/SRC12階建 | Completion date 完成時期(築年月) | | May 1975 1975年5月 | Address 住所 | | Chiba City, Mihama-ku, Masago 5 千葉県千葉市美浜区真砂5 | Traffic 交通 | | JR Keiyo Line "Kemigawa beach" walk 8 minutes
Keisei Chiba line "Kemigawa" walk 24 minutes
JR Sobu Line "Shinkemigawa" walk 28 minutes JR京葉線「検見川浜」歩8分
京成千葉線「検見川」歩24分
JR総武線「新検見川」歩28分 | Contact お問い合せ先 | | TEL: 0800-603-0737 [Toll free] mobile phone ・ Also available from PHS
Caller ID is not notified
Please contact the "saw SUUMO (Sumo)"
If it does not lead, If the real estate company TEL:0800-603-0737【通話料無料】携帯電話・PHSからもご利用いただけます
発信者番号は通知されません
「SUUMO(スーモ)を見た」と問い合わせください
つながらない方、不動産会社の方は
| Administrative expense 管理費 | | 7590 yen / Month (consignment (commuting)) 7590円/月(委託(通勤)) | Repair reserve 修繕積立金 | | 13,480 yen / Month 1万3480円/月 | Time residents 入居時期 | | Immediate available 即入居可 | Whereabouts floor 所在階 | | 1st floor 1階 | Direction 向き | | South 南 | Structure-storey 構造・階建て | | SRC12 story SRC12階建 | Site of the right form 敷地の権利形態 | | Ownership 所有権 | Use district 用途地域 | | One middle and high 1種中高 | Parking lot 駐車場 | | Sky Mu 空無 | Company profile 会社概要 | | <Mediation> Minister of Land, Infrastructure and Transport (8) No. 003,229 (one company) National Housing Industry Association (Corporation) metropolitan area real estate Fair Trade Council member Royal housing Sales Co., Ltd. Inagekaigan Station shop Yubinbango261-0004 Chiba City, Mihama-ku, Takas 1-22-23 Urban Inagekaigan building first floor <仲介>国土交通大臣(8)第003229号(一社)全国住宅産業協会会員 (公社)首都圏不動産公正取引協議会加盟ロイヤルハウジング販売(株)稲毛海岸駅前ショップ〒261-0004 千葉県千葉市美浜区高洲1-22-23 アーバン稲毛海岸ビル1階 |
Local appearance photo現地外観写真 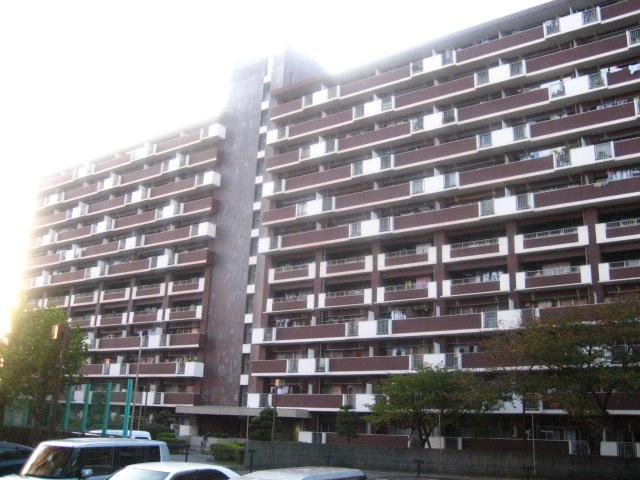 Appearance goodness of day is understood!
日当りの良さがわかる外観!
Other common areasその他共用部 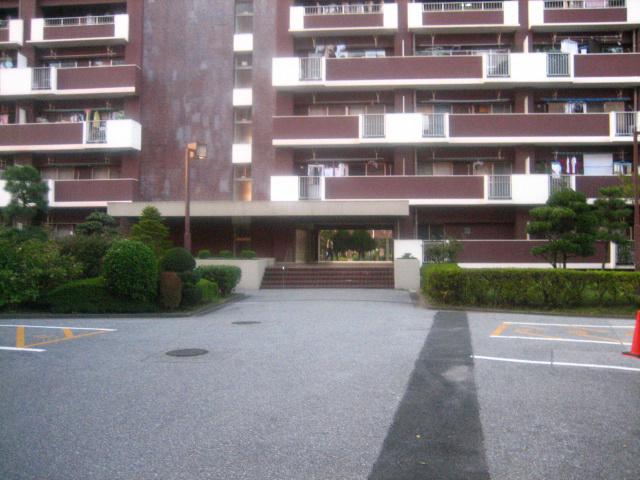 There is also the distance between the building, It is open!
建物間の距離もあり、開放的です!
Lobbyロビー 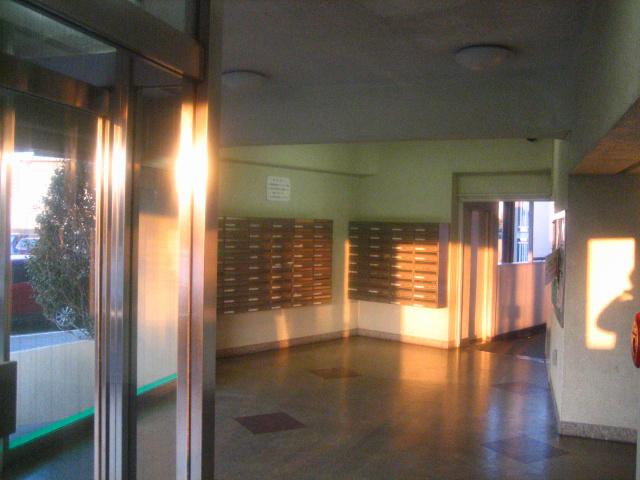 Spacious open lobby
広々とした開放的なロビー
Floor plan間取り図 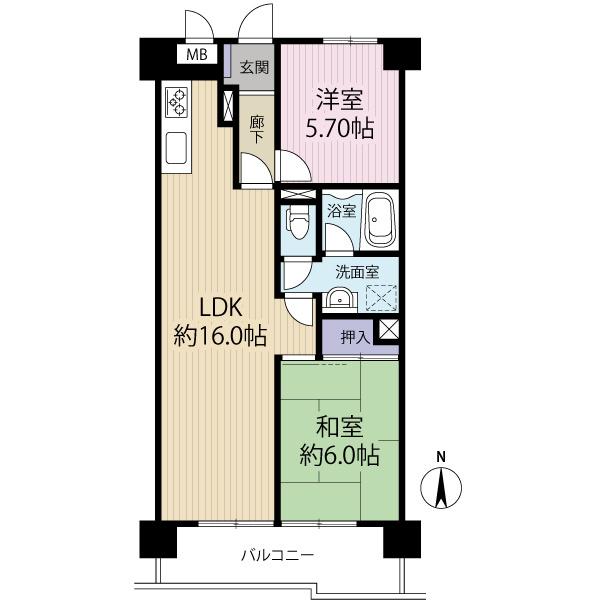 2LDK, Price 8.9 million yen, Occupied area 58.51 sq m , Balcony area 8.32 sq m wide LDK is most attractive
2LDK、価格890万円、専有面積58.51m2、バルコニー面積8.32m2 広いLDKが一番の魅力
Bathroom浴室 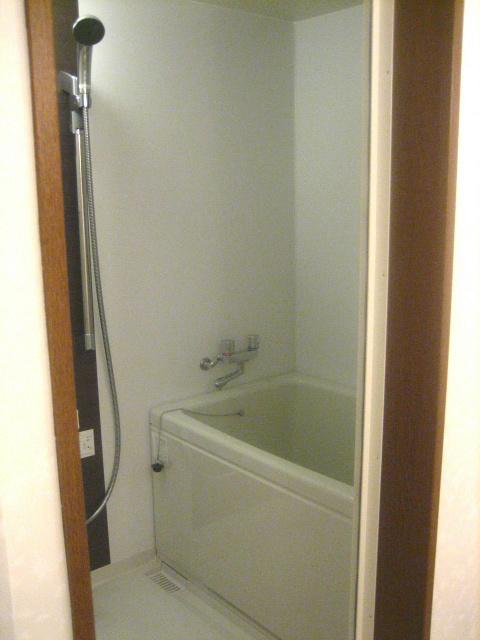 As you can see the bathrooms!
バスルームもご覧の通り!
Kitchenキッチン 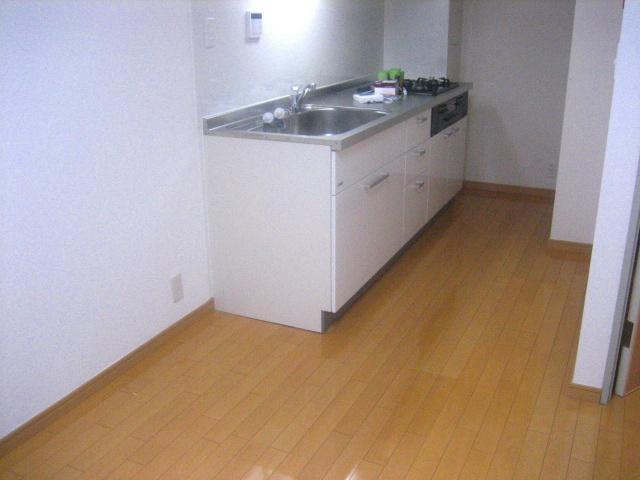 Kitchen with views from the dining!
ダイニングから眺めるキッチン!
Non-living roomリビング以外の居室 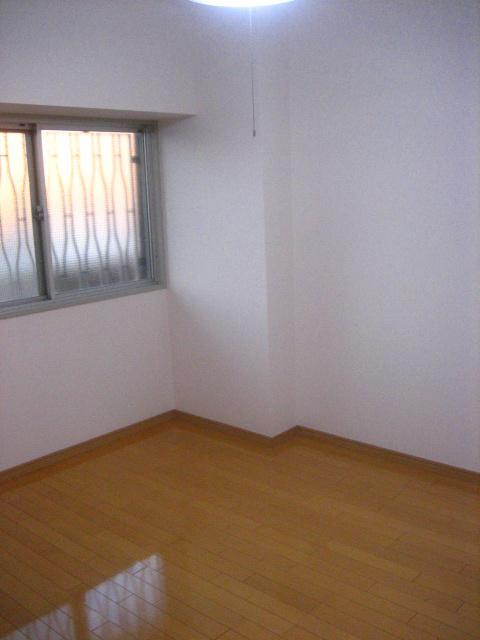 Renovation flooring already of Western-style!
フローリングにリフォーム済の洋室!
Wash basin, toilet洗面台・洗面所 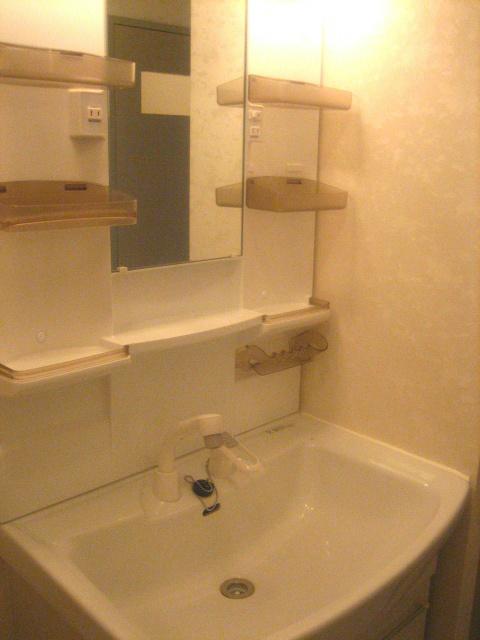 Time reduction in shampoo dresser!
シャンプードレッサーで時間短縮!
Receipt収納 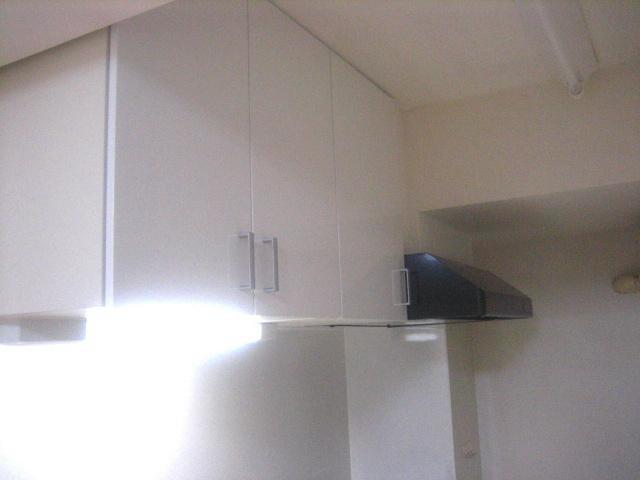 Happy top Tsutotsuki
うれしい上部吊戸月
Toiletトイレ 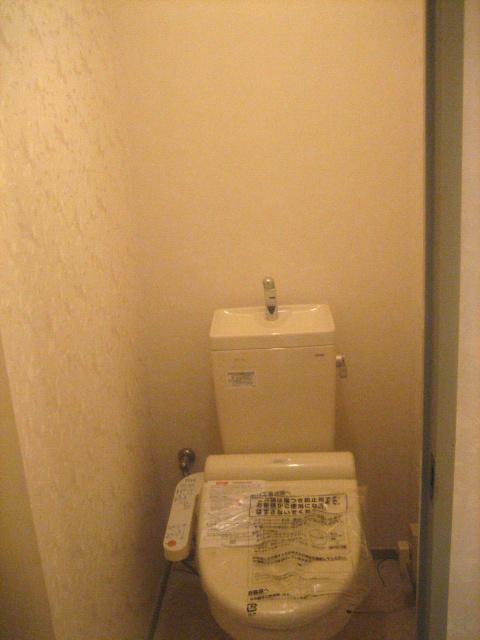 Toilet unused Washlet
トイレは未使用ウォシュレット
Other common areasその他共用部 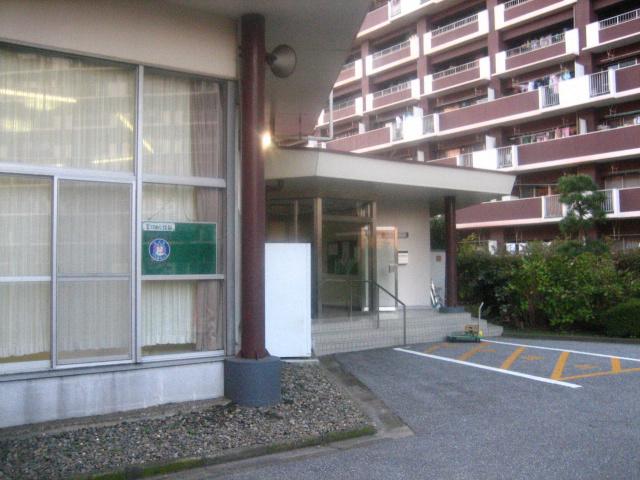 There is also peace of mind management office!
管理事務所もあり安心!
Parking lot駐車場 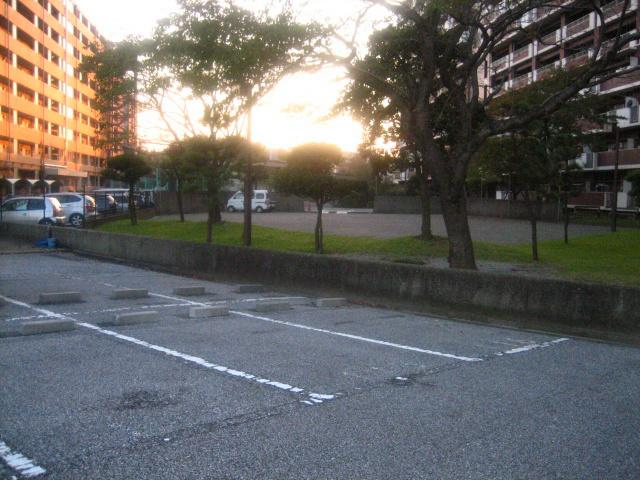 Parking is firmly flat!
駐車場はしっかりと平置き!
Kitchenキッチン 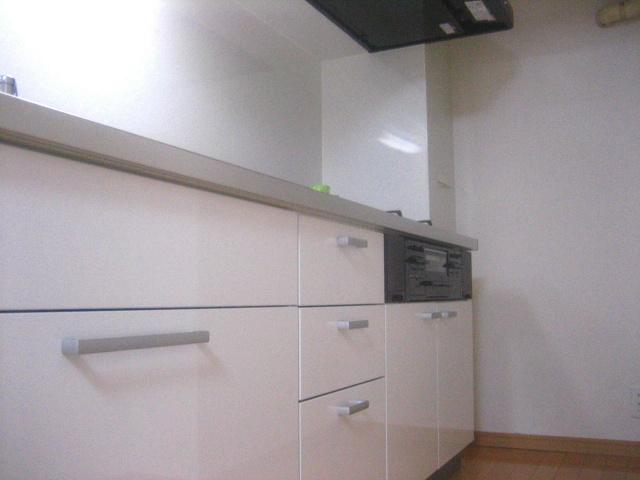 The kitchen is housed plenty!
キッチンは収納たっぷり!
Other common areasその他共用部 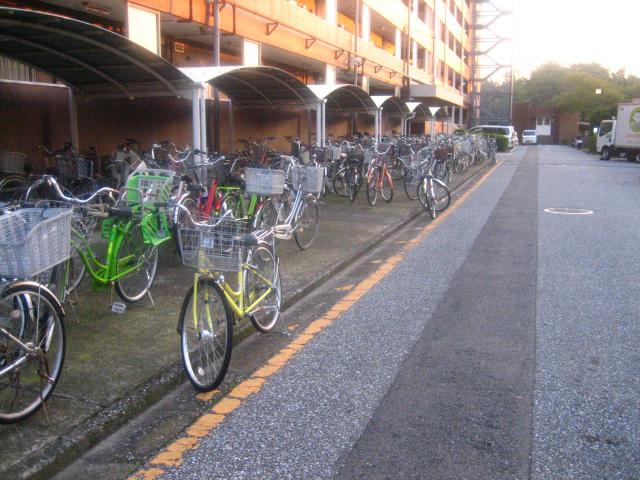 It is safe because there is also a bicycle storage!
自転車置き場もあるから安心です!
Location
|















