Used Apartments » Kanto » Chiba Prefecture » Mihama-ku
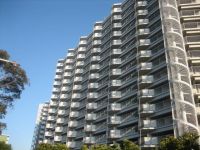 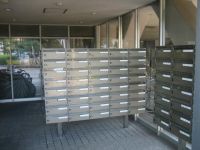
| | Chiba City, Mihama-ku, 千葉県千葉市美浜区 |
| JR Keiyo Line "Kemigawa beach" walk 5 minutes JR京葉線「検見川浜」歩5分 |
| Heisei park on 25 November renovation completed on site / Green space there with entrance porch 平成25年11月リフォーム完了敷地内に公園/緑地あり玄関ポーチ付 |
Features pickup 特徴ピックアップ | | Immediate Available / Super close / Facing south / Washbasin with shower / Elevator / Warm water washing toilet seat 即入居可 /スーパーが近い /南向き /シャワー付洗面台 /エレベーター /温水洗浄便座 | Property name 物件名 | | Kemigawa Park Mansion 検見川パークマンション | Price 価格 | | 16 million yen 1600万円 | Floor plan 間取り | | 3LDK 3LDK | Units sold 販売戸数 | | 1 units 1戸 | Total units 総戸数 | | 360 units 360戸 | Occupied area 専有面積 | | 77.29 sq m (center line of wall) 77.29m2(壁芯) | Other area その他面積 | | Balcony area: 8.7 sq m バルコニー面積:8.7m2 | Whereabouts floor / structures and stories 所在階/構造・階建 | | Second floor / SRC16 story 2階/SRC16階建 | Completion date 完成時期(築年月) | | November 1975 1975年11月 | Address 住所 | | Chiba City, Mihama-ku, Masago 3 千葉県千葉市美浜区真砂3 | Traffic 交通 | | JR Keiyo Line "Kemigawa beach" walk 5 minutes JR京葉線「検見川浜」歩5分
| Contact お問い合せ先 | | TEL: 0800-603-0737 [Toll free] mobile phone ・ Also available from PHS
Caller ID is not notified
Please contact the "saw SUUMO (Sumo)"
If it does not lead, If the real estate company TEL:0800-603-0737【通話料無料】携帯電話・PHSからもご利用いただけます
発信者番号は通知されません
「SUUMO(スーモ)を見た」と問い合わせください
つながらない方、不動産会社の方は
| Administrative expense 管理費 | | 14,340 yen / Month (consignment (commuting)) 1万4340円/月(委託(通勤)) | Repair reserve 修繕積立金 | | 15,480 yen / Month 1万5480円/月 | Time residents 入居時期 | | Immediate available 即入居可 | Whereabouts floor 所在階 | | Second floor 2階 | Direction 向き | | South 南 | Structure-storey 構造・階建て | | SRC16 story SRC16階建 | Site of the right form 敷地の権利形態 | | Ownership 所有権 | Parking lot 駐車場 | | Site (9000 yen / Month) 敷地内(9000円/月) | Company profile 会社概要 | | <Mediation> Minister of Land, Infrastructure and Transport (8) No. 003,229 (one company) National Housing Industry Association (Corporation) metropolitan area real estate Fair Trade Council member Royal housing Sales Co., Ltd. Inagekaigan Station shop Yubinbango261-0004 Chiba City, Mihama-ku, Takas 1-22-23 Urban Inagekaigan building first floor <仲介>国土交通大臣(8)第003229号(一社)全国住宅産業協会会員 (公社)首都圏不動産公正取引協議会加盟ロイヤルハウジング販売(株)稲毛海岸駅前ショップ〒261-0004 千葉県千葉市美浜区高洲1-22-23 アーバン稲毛海岸ビル1階 |
Local appearance photo現地外観写真 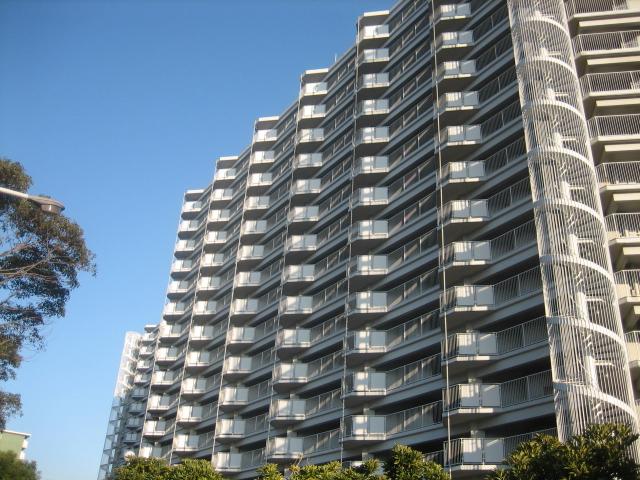 Appearance powerful!
迫力のある外観!
Other common areasその他共用部 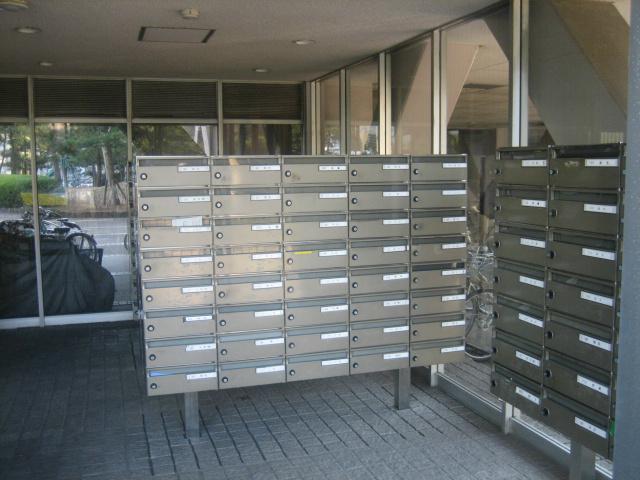 Mail corner of the large envelope also contained!
大きな封筒も収納のメールコーナー!
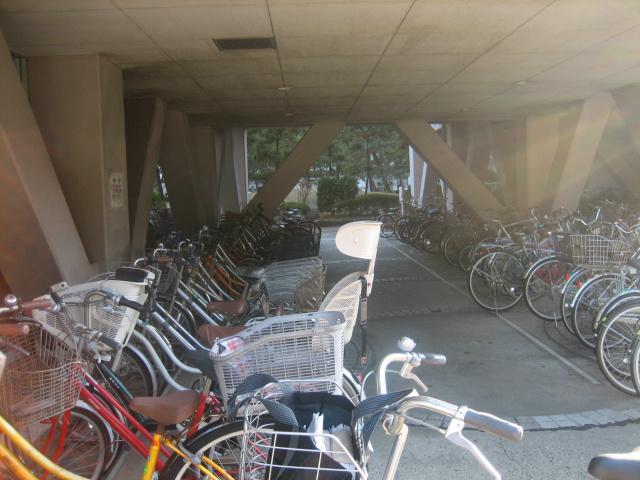 Covered bicycle shed!
屋根付き自転車置き場!
Floor plan間取り図 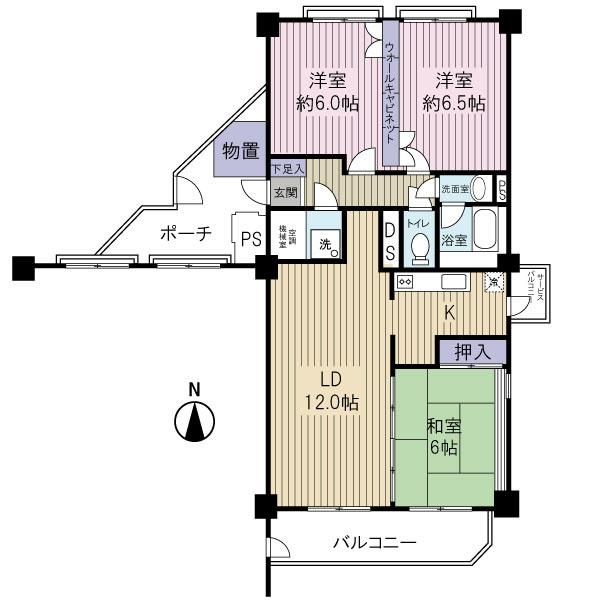 3LDK, Price 16 million yen, Occupied area 77.29 sq m , Balcony area 8.7 sq m south easy-to-use floor plan of living!
3LDK、価格1600万円、専有面積77.29m2、バルコニー面積8.7m2 南面リビングの使いやすい間取り!
Bathroom浴室 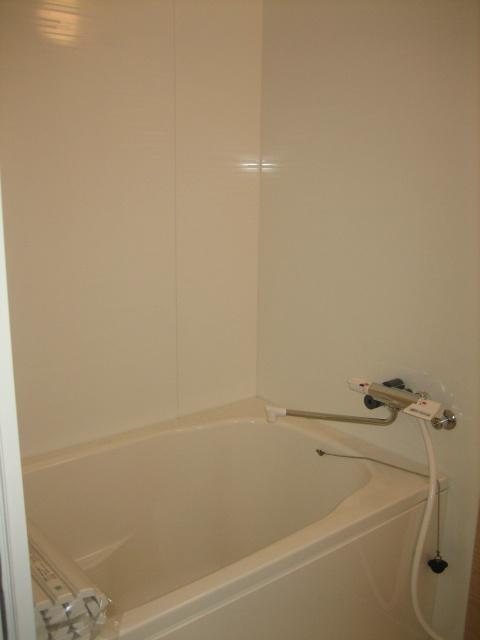 Please heal the fatigue of the day in the bathroom!
バスルームで一日の疲れを癒して下さい!
Wash basin, toilet洗面台・洗面所 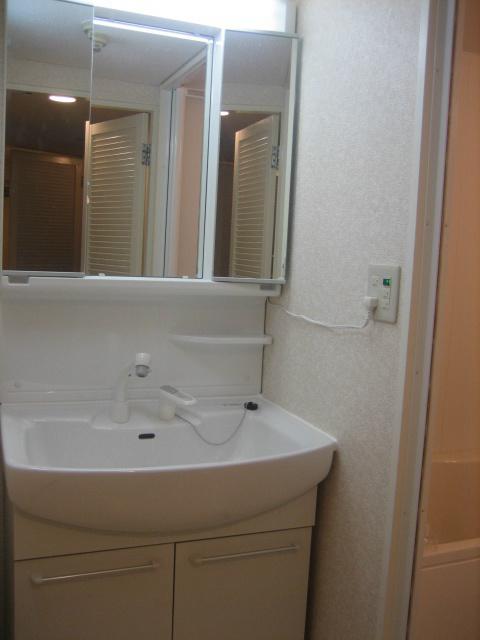 Shampoo dresser is shortening the morning of time!
シャンプードレッサーは朝の時間を短縮!
Toiletトイレ 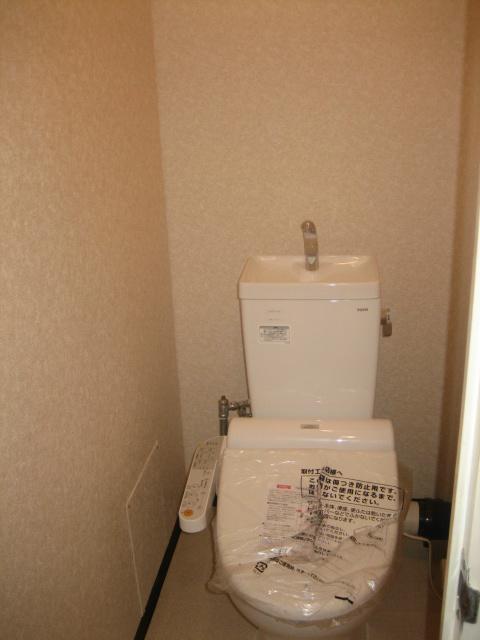 WC of Washlet!
ウォシュレット付のトイレ!
Other common areasその他共用部 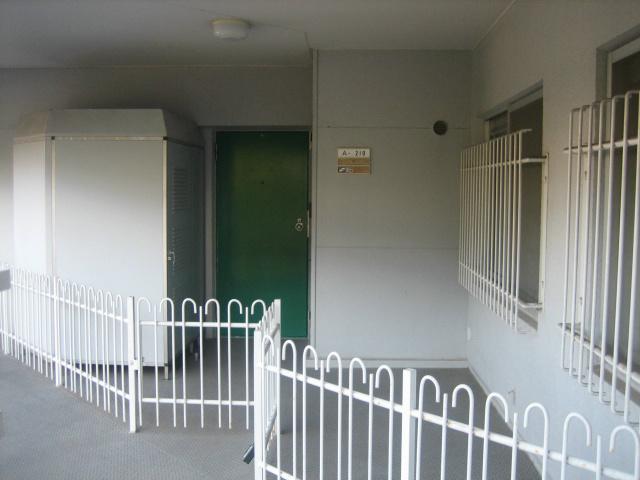 Wide entrance porch is a sense of superiority!
広い玄関ポーチが優越感!
Other introspectionその他内観 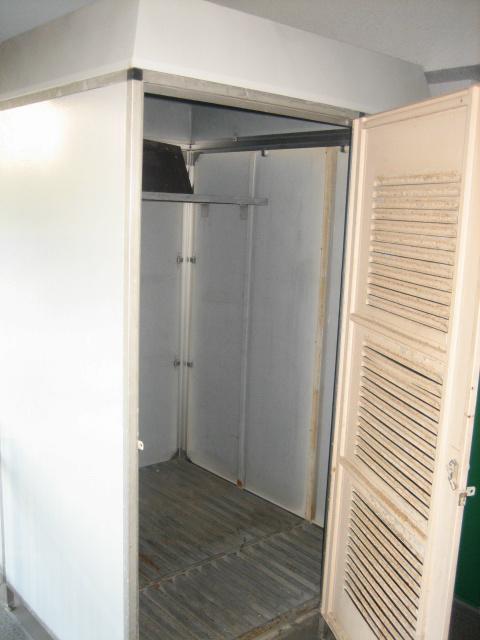 Storeroom in the pouch applications various!
ポーチ内の物置は用途様々!
Other localその他現地 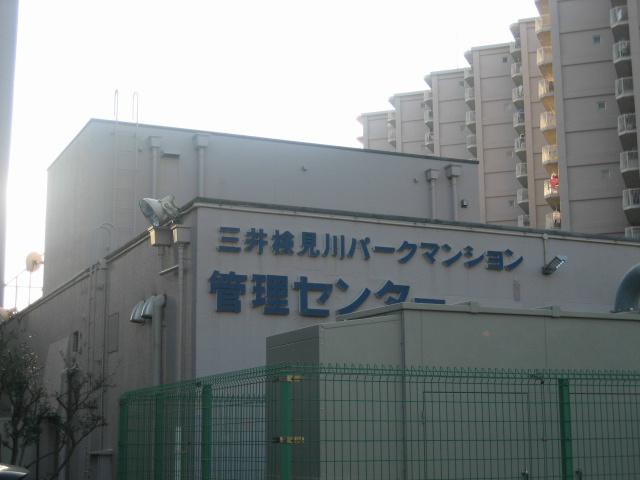 Administrative building, which is equipped with on-site!
敷地内に備わっている管理棟!
Otherその他 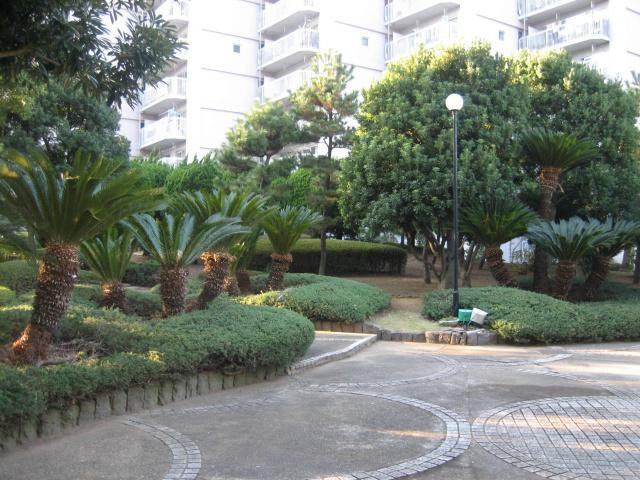 Green rich site!
緑が豊富な敷地!
Other introspectionその他内観 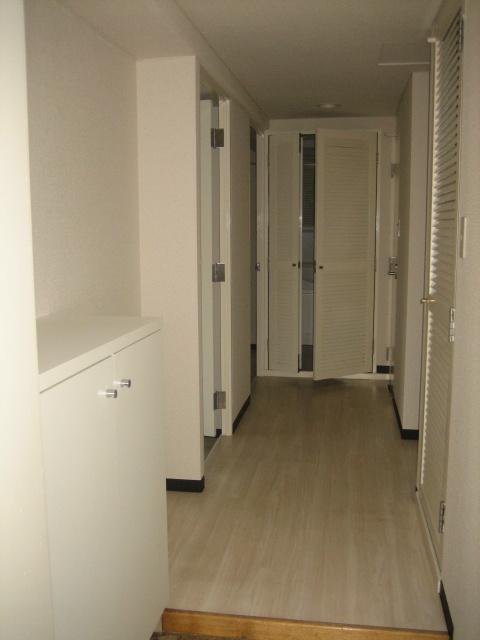 Rest assured are also attached shoe box!
シューズボックスも付いているので安心!
Other localその他現地 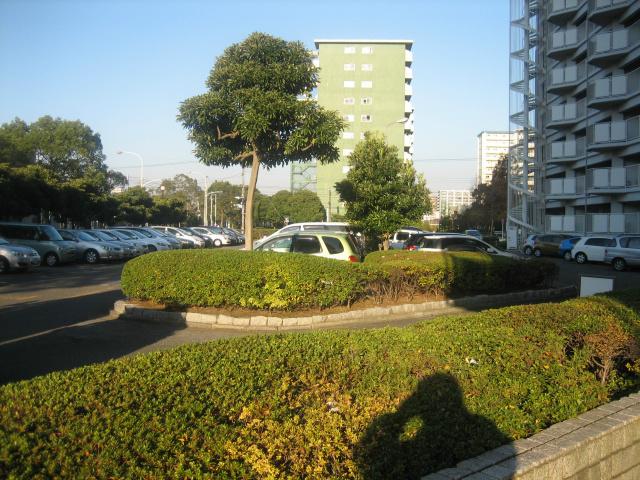 Green rich site!
緑が豊富な敷地内!
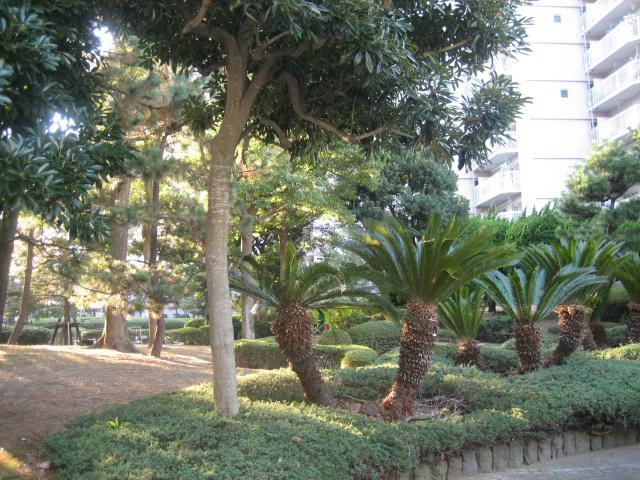 Lot Aribagara green even at the station within walking distance!
駅徒歩圏でありばがら緑もたくさん!
Location
|















